New Homes » Kanto » Saitama » Tsurugashima
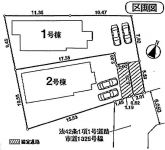 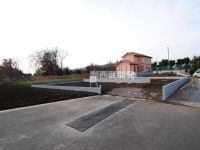
| | Saitama Prefecture Tsurugashima 埼玉県鶴ヶ島市 |
| Tobu Tojo Line "Wakaba" walk 16 minutes 東武東上線「若葉」歩16分 |
| Tobu Tojo Line "Wakaba" station walk 16 minutes, Land 50 square meters or more, Building 30 square meters or more! ! Car space two Allowed, Outer wall power board thickness 37mm! 東武東上線「若葉」駅徒歩16分、土地50坪以上、建物30坪以上!!カースペース2台可、外壁パワーボード厚さ37mm! |
| Corresponding to the flat-35S, Parking two Allowed, Land 50 square meters or more, LDK18 tatami mats or more, Energy-saving water heaters, System kitchen, Bathroom Dryer, Yang per good, All room storage, Flat to the station, A quiet residential area, Around traffic fewer, Or more before road 6mese-style room, Shaping land, Washbasin with shower, Face-to-face kitchen, Barrier-free, Toilet 2 places, Bathroom 1 tsubo or more, 2-story, Southeast direction, South balcony, Double-glazing, Otobasu, Underfloor Storage, The window in the bathroom, TV monitor interphone, Leafy residential area, Ventilation good, All room 6 tatami mats or more, Water filter, Flat terrain フラット35Sに対応、駐車2台可、土地50坪以上、LDK18畳以上、省エネ給湯器、システムキッチン、浴室乾燥機、陽当り良好、全居室収納、駅まで平坦、閑静な住宅地、周辺交通量少なめ、前道6m以上、和室、整形地、シャワー付洗面台、対面式キッチン、バリアフリー、トイレ2ヶ所、浴室1坪以上、2階建、東南向き、南面バルコニー、複層ガラス、オートバス、床下収納、浴室に窓、TVモニタ付インターホン、緑豊かな住宅地、通風良好、全居室6畳以上、浄水器、平坦地 |
Features pickup 特徴ピックアップ | | Corresponding to the flat-35S / Parking two Allowed / Land 50 square meters or more / LDK18 tatami mats or more / Energy-saving water heaters / System kitchen / Bathroom Dryer / Yang per good / All room storage / Flat to the station / A quiet residential area / Around traffic fewer / Or more before road 6m / Japanese-style room / Shaping land / Washbasin with shower / Face-to-face kitchen / Barrier-free / Toilet 2 places / Bathroom 1 tsubo or more / 2-story / Southeast direction / South balcony / Double-glazing / Otobasu / Underfloor Storage / The window in the bathroom / TV monitor interphone / Leafy residential area / Ventilation good / All room 6 tatami mats or more / Water filter / Flat terrain フラット35Sに対応 /駐車2台可 /土地50坪以上 /LDK18畳以上 /省エネ給湯器 /システムキッチン /浴室乾燥機 /陽当り良好 /全居室収納 /駅まで平坦 /閑静な住宅地 /周辺交通量少なめ /前道6m以上 /和室 /整形地 /シャワー付洗面台 /対面式キッチン /バリアフリー /トイレ2ヶ所 /浴室1坪以上 /2階建 /東南向き /南面バルコニー /複層ガラス /オートバス /床下収納 /浴室に窓 /TVモニタ付インターホン /緑豊かな住宅地 /通風良好 /全居室6畳以上 /浄水器 /平坦地 | Property name 物件名 | | Tsurugashima Fujigane All two buildings! ! 鶴ヶ島市 藤金 全2棟!! | Price 価格 | | 23.8 million yen ・ 25,800,000 yen 2380万円・2580万円 | Floor plan 間取り | | 4LDK 4LDK | Units sold 販売戸数 | | 2 units 2戸 | Total units 総戸数 | | 2 units 2戸 | Land area 土地面積 | | 172.32 sq m ・ 184.33 sq m 172.32m2・184.33m2 | Building area 建物面積 | | 102.26 sq m ・ 103.29 sq m 102.26m2・103.29m2 | Driveway burden-road 私道負担・道路 | | South 6.0m public road 南側6.0m公道 | Completion date 完成時期(築年月) | | 2014 end of April schedule 2014年4月末予定 | Address 住所 | | Saitama Prefecture Tsurugashima Oaza Fujigane 埼玉県鶴ヶ島市大字藤金 | Traffic 交通 | | Tobu Tojo Line "Wakaba" walk 16 minutes
Tobu Tojo Line "Tsurugashima" walk 31 minutes
Tobu Tojo Line "Sakado" walk 34 minutes 東武東上線「若葉」歩16分
東武東上線「鶴ヶ島」歩31分
東武東上線「坂戸」歩34分
| Related links 関連リンク | | [Related Sites of this company] 【この会社の関連サイト】 | Person in charge 担当者より | | Person in charge of real-estate and building Honma Hideki Age: 40 Daigyokai Experience: 23 years rapid information delivery and after-sales support, We are committed to the motto of the easy-to-understand your explanation. Your sale from your purchase, It will be taken care of until the last in a three-legged race to your purchase instead. Please do not hesitate to contact us. 担当者宅建本間 秀樹年齢:40代業界経験:23年迅速な情報提供とアフター対応、わかりやすいご説明をモットーに努めております。ご購入からご売却、お買換えまで二人三脚で最後までお世話させていただきます。お気軽にお問い合わせくださいませ。 | Contact お問い合せ先 | | TEL: 0800-603-0669 [Toll free] mobile phone ・ Also available from PHS
Caller ID is not notified
Please contact the "saw SUUMO (Sumo)"
If it does not lead, If the real estate company TEL:0800-603-0669【通話料無料】携帯電話・PHSからもご利用いただけます
発信者番号は通知されません
「SUUMO(スーモ)を見た」と問い合わせください
つながらない方、不動産会社の方は
| Building coverage, floor area ratio 建ぺい率・容積率 | | Building coverage: 40%, Volume ratio: 60% 建ぺい率:40%、容積率:60% | Time residents 入居時期 | | May 2014 early schedule 2014年5月上旬予定 | Land of the right form 土地の権利形態 | | Ownership 所有権 | Structure and method of construction 構造・工法 | | Wooden 2-story 木造2階建 | Use district 用途地域 | | One low-rise 1種低層 | Land category 地目 | | Residential land 宅地 | Other limitations その他制限事項 | | Regulations have by the Landscape Act 景観法による規制有 | Overview and notices その他概要・特記事項 | | Contact: Honma Hideki, Building confirmation number: No. SJK-KX1311200299 other 担当者:本間 秀樹、建築確認番号:第SJK-KX1311200299号他 | Company profile 会社概要 | | <Mediation> Minister of Land, Infrastructure and Transport (3) No. 006,323 (one company) National Housing Industry Association (Corporation) metropolitan area real estate Fair Trade Council member (Ltd.) Seibu development Sakado shop Yubinbango350-0225 Saitama Prefecture Sakado Hinode-cho, 16-7 <仲介>国土交通大臣(3)第006323号(一社)全国住宅産業協会会員 (公社)首都圏不動産公正取引協議会加盟(株)西武開発坂戸店〒350-0225 埼玉県坂戸市日の出町16-7 |
The entire compartment Figure全体区画図 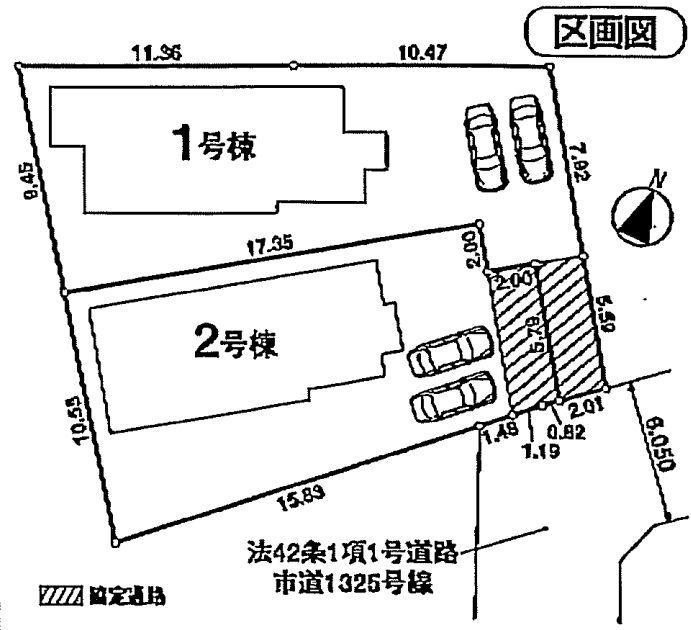 Building standard specification solid foundation, Basic packing, Hall down bracket, Pair glass, TV interphone, Bathroom Dryer, Washlet (1F, 2F), Outer wall power board, ECO Jaws, Three-sided mirror
建物標準仕様ベタ基礎、基礎パッキン、ホールダウン金具、ペアガラス、TVインターホン、浴室乾燥機、ウォシュレット(1F、2F)、外壁パワーボード、ECOジョーズ、三面鏡
Local appearance photo現地外観写真 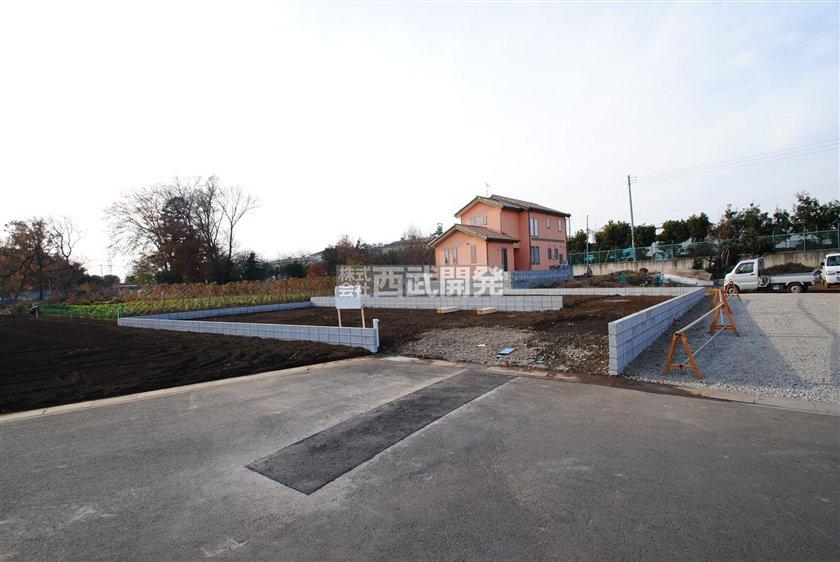 Local (12 May 2013) Shooting
現地(2013年12月)撮影
Local photos, including front road前面道路含む現地写真 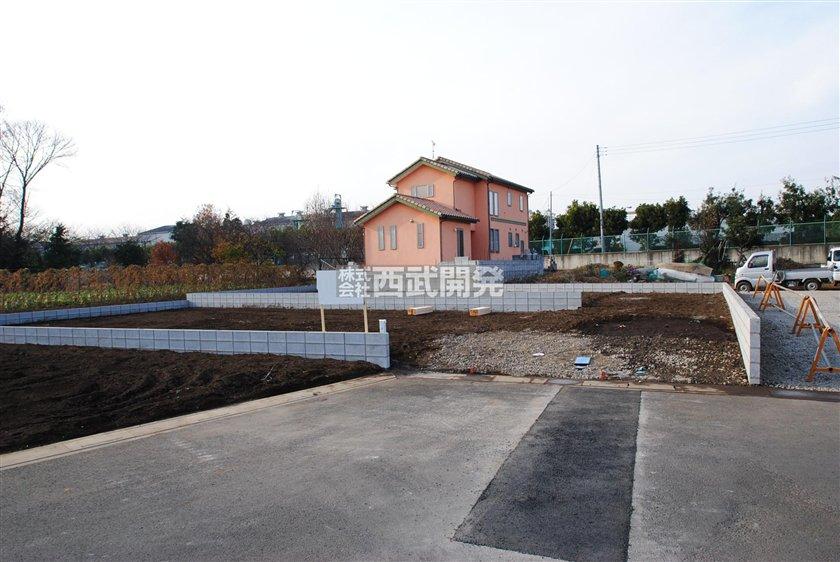 Local (12 May 2013) Shooting
現地(2013年12月)撮影
Local appearance photo現地外観写真 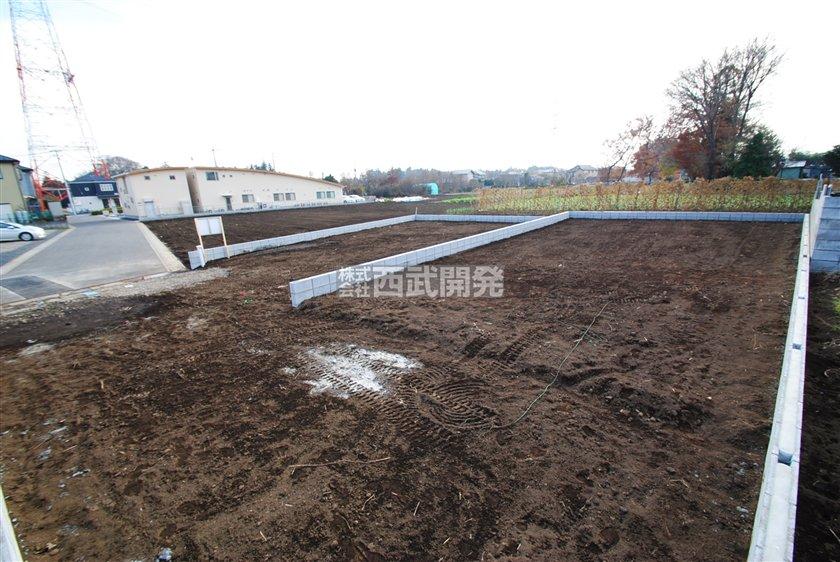 1 Building site (December 2013) Shooting
1号棟現地(2013年12月)撮影
Floor plan間取り図 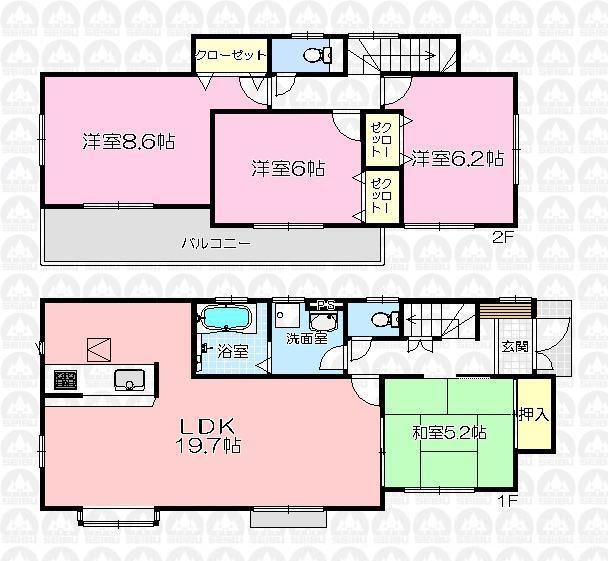 (Building 2), Price 25,800,000 yen, 4LDK, Land area 172.32 sq m , Building area 103.29 sq m
(2号棟)、価格2580万円、4LDK、土地面積172.32m2、建物面積103.29m2
Local appearance photo現地外観写真 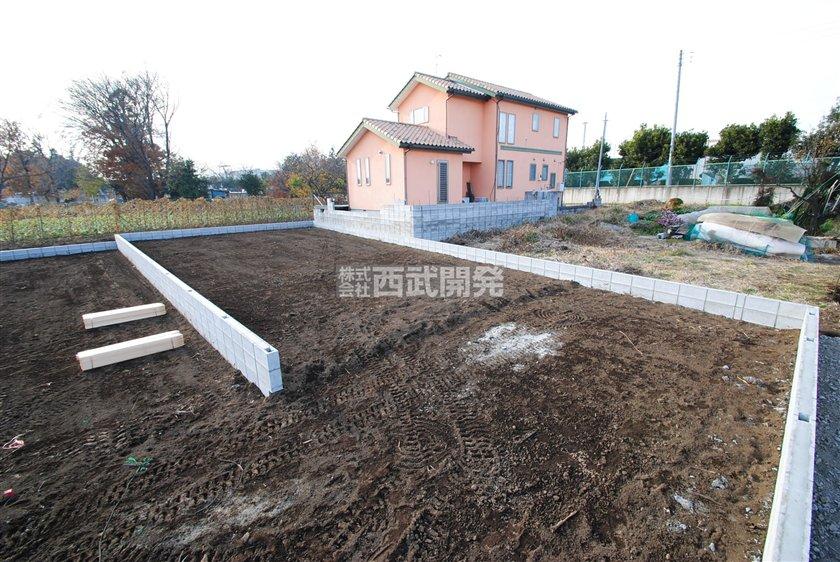 1 Building site (December 2013) Shooting
1号棟現地(2013年12月)撮影
Same specifications photos (living)同仕様写真(リビング) 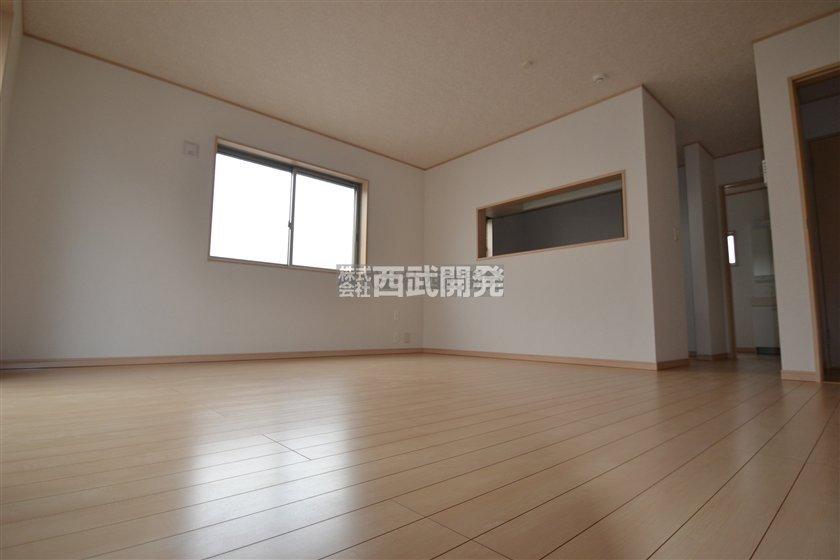 Color ・ Arrangement and the like are different. For more information, please contact.
カラー・配置等は異なります。詳しくはお問い合わせください。
Same specifications photo (bathroom)同仕様写真(浴室) 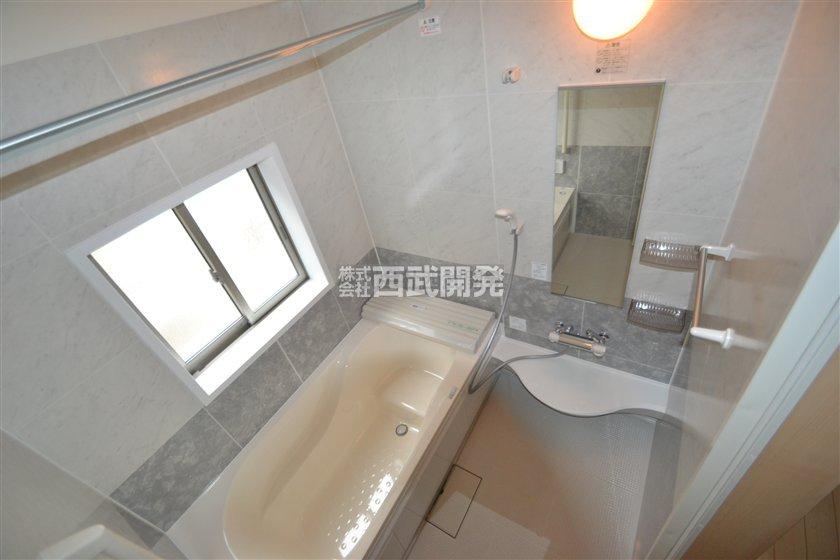 Color ・ Arrangement and the like are different. For more information, please contact.
カラー・配置等は異なります。詳しくはお問い合わせください。
Same specifications photo (kitchen)同仕様写真(キッチン) 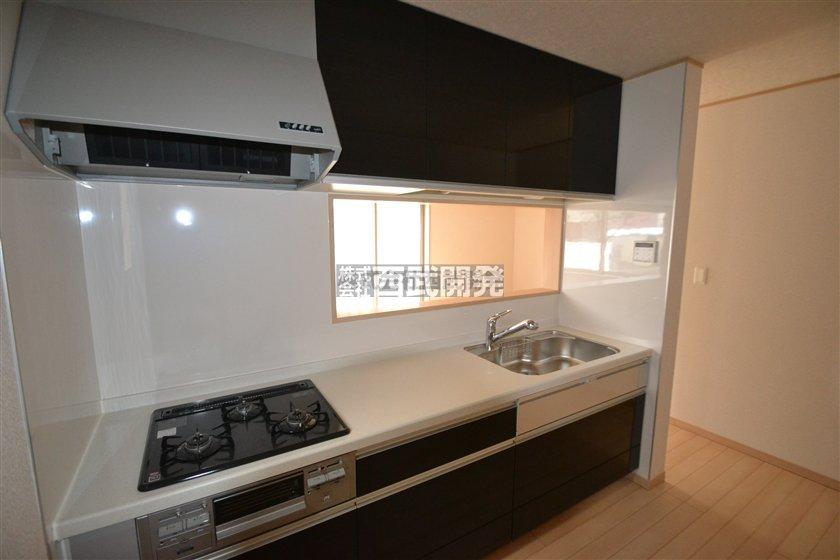 Color ・ Arrangement and the like are different. For more information, please contact.
カラー・配置等は異なります。詳しくはお問い合わせください。
Non-living roomリビング以外の居室 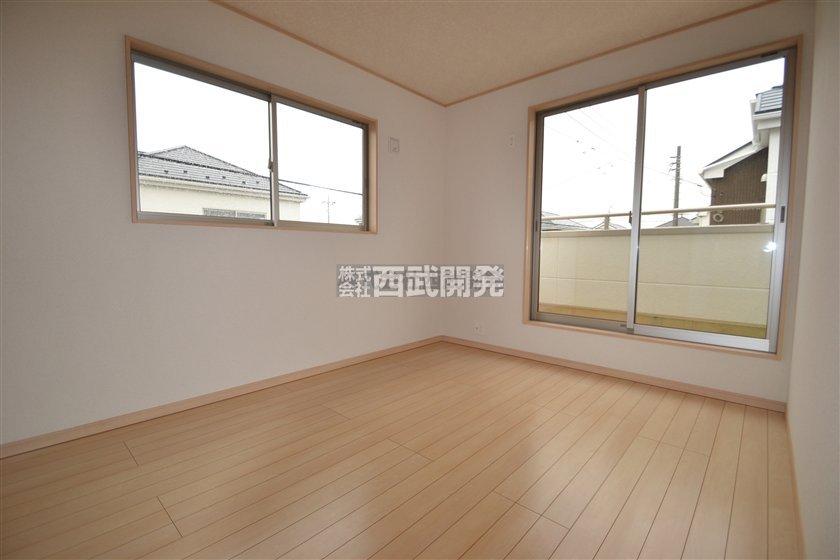 Color ・ Arrangement and the like are different. For more information, please contact.
カラー・配置等は異なります。詳しくはお問い合わせください。
Wash basin, toilet洗面台・洗面所 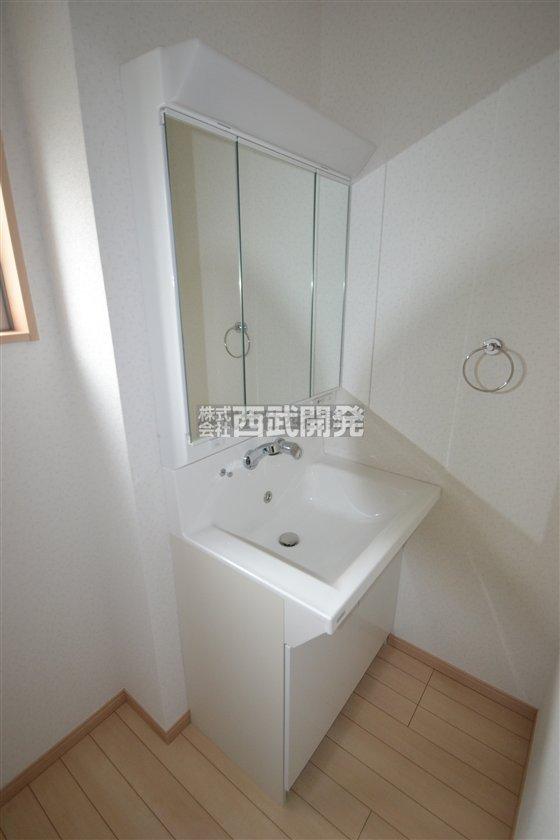 Color ・ Arrangement and the like are different. For more information, please contact.
カラー・配置等は異なります。詳しくはお問い合わせください。
Primary school小学校 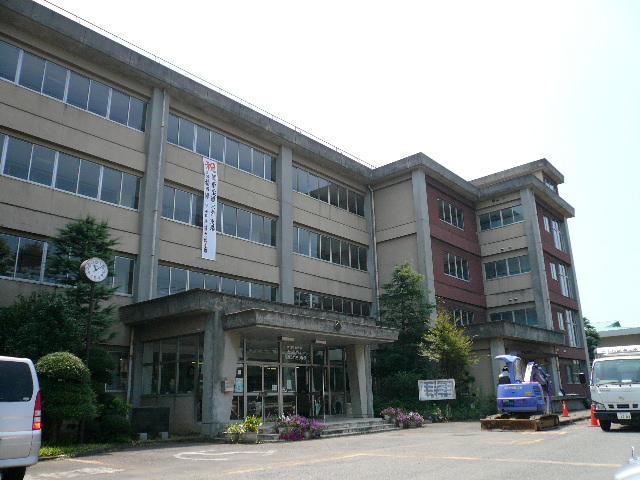 660m to Fuji elementary school
藤小学校まで660m
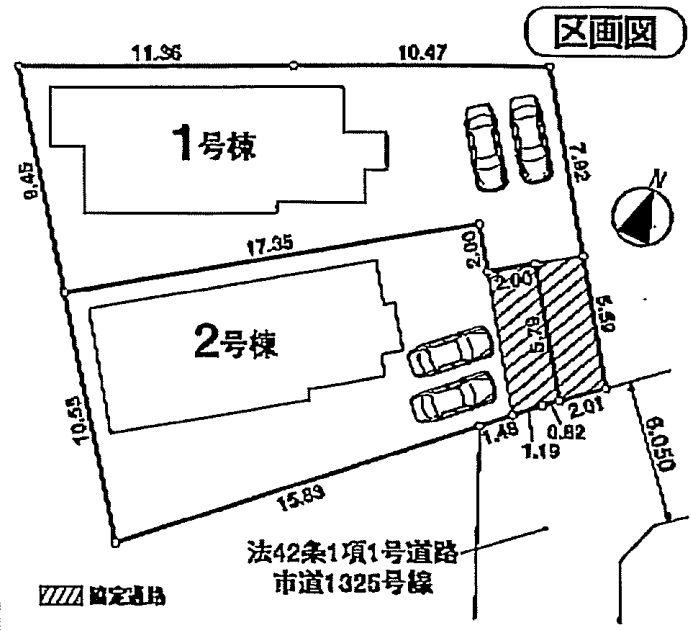 The entire compartment Figure
全体区画図
Floor plan間取り図 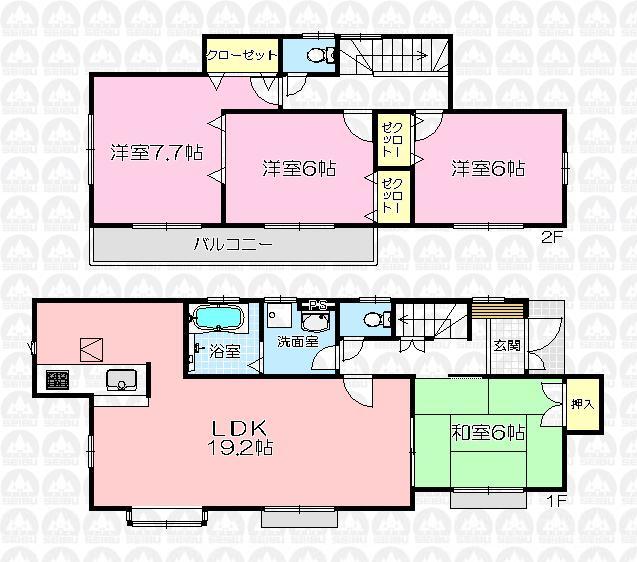 (1 Building), Price 23.8 million yen, 4LDK, Land area 184.33 sq m , Building area 102.26 sq m
(1号棟)、価格2380万円、4LDK、土地面積184.33m2、建物面積102.26m2
Local appearance photo現地外観写真 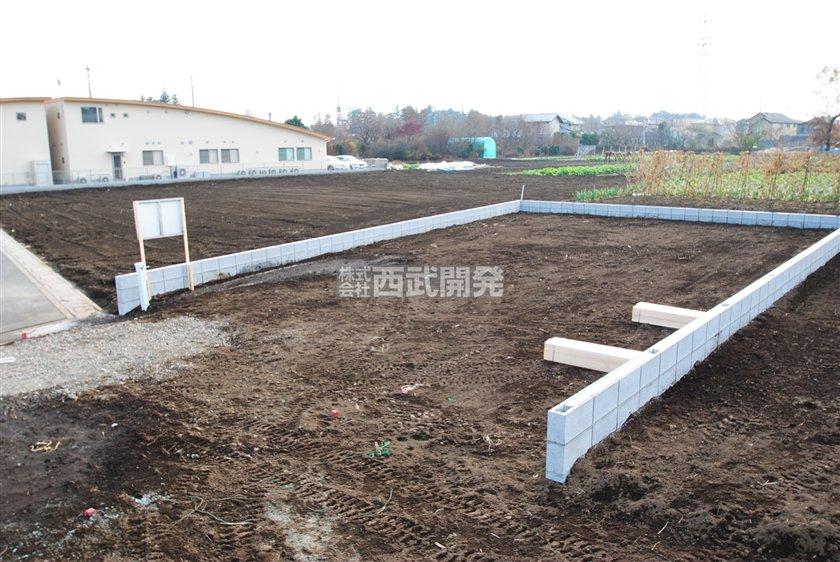 2 Building site (December 2013) Shooting
2号棟現地(2013年12月)撮影
Non-living roomリビング以外の居室 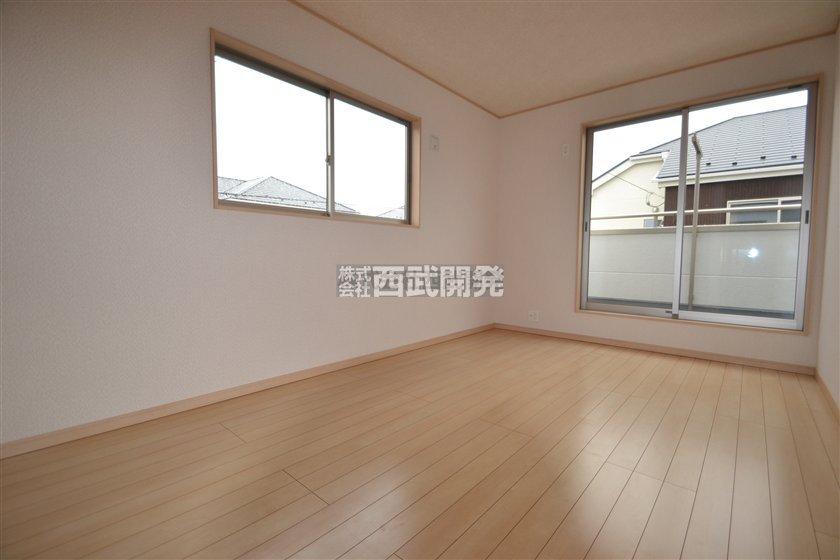 Color ・ Arrangement and the like are different. For more information, please contact.
カラー・配置等は異なります。詳しくはお問い合わせください。
Junior high school中学校 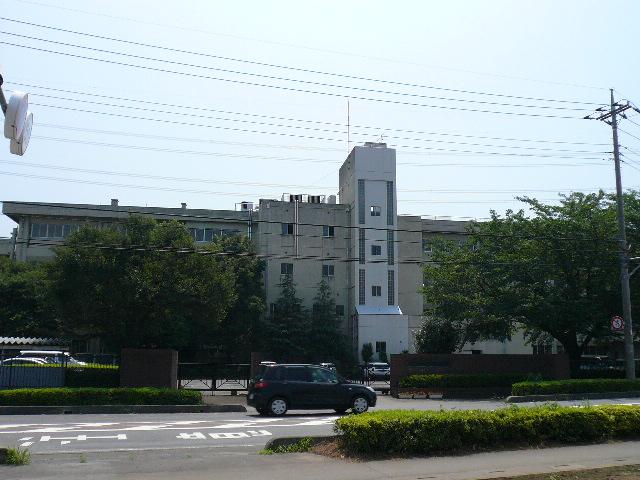 930m to Fuji Junior High School
藤中学校まで930m
Local appearance photo現地外観写真 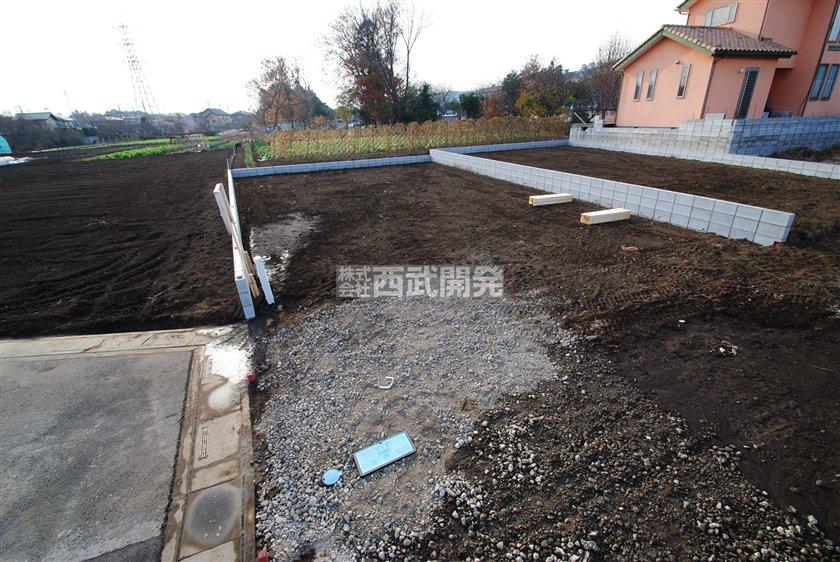 2 Building site (December 2013) Shooting
2号棟現地(2013年12月)撮影
Supermarketスーパー 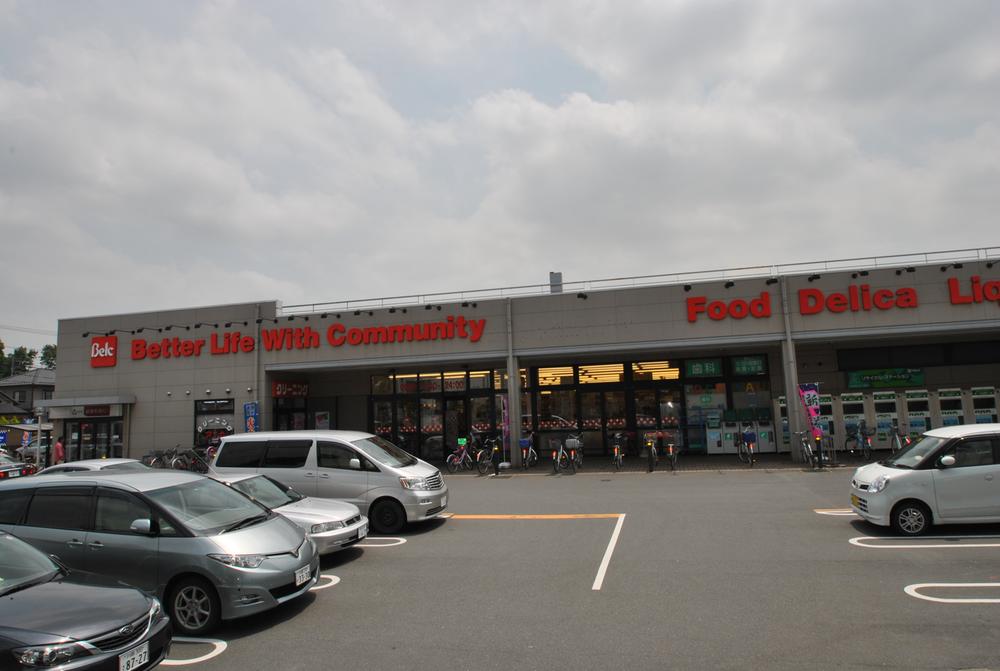 900m to Berg
ベルクまで900m
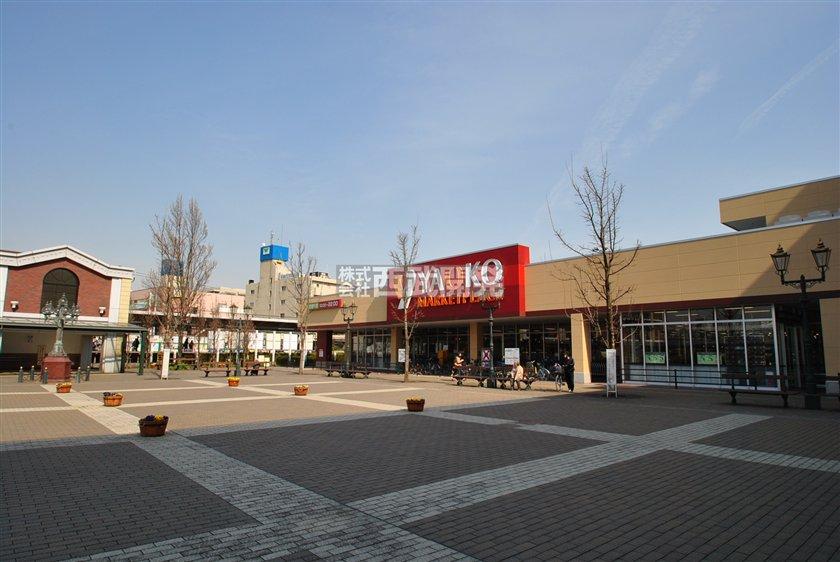 Until Yaoko Co., Ltd. 1790m
ヤオコーまで1790m
Hospital病院 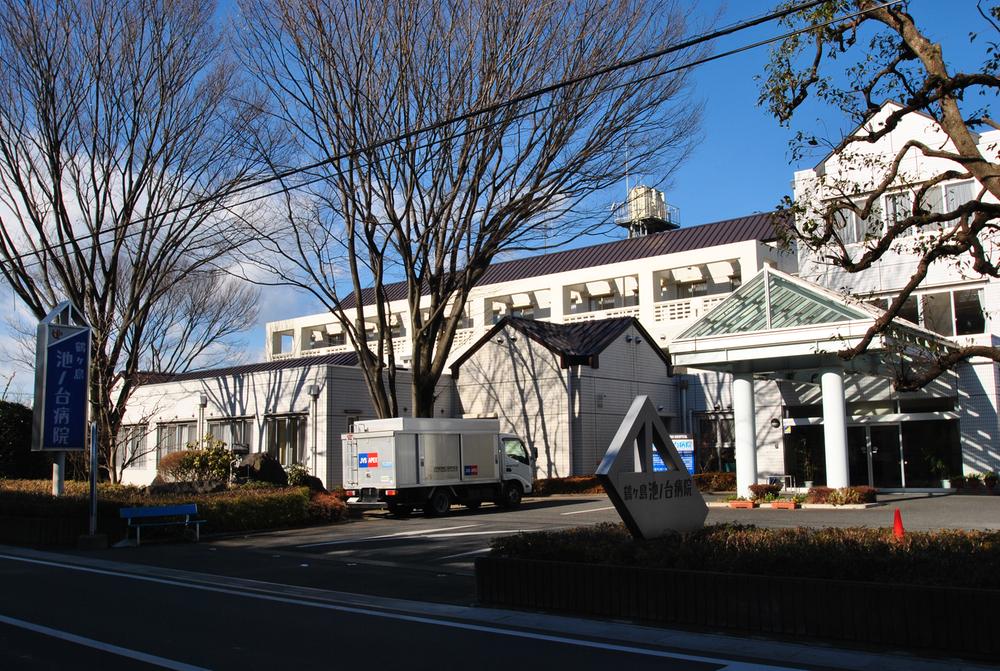 600m to Tsurugashima Ikenodai hospital
鶴ヶ島池ノ台病院まで600m
Location
|






















