New Homes » Kanto » Saitama » Urawa-ku
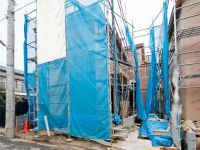 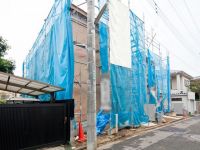
| | Saitama Prefecture Urawa Ward City 埼玉県さいたま市浦和区 |
| JR Keihin Tohoku Line "Kitaurawa" bus 10 Bunhigashisekesakifu 4 minutes JR京浜東北線「北浦和」バス10分東瀬ヶ崎歩4分 |
| Facing south, System kitchen, All room storage, Washbasin with shower, Face-to-face kitchen, Toilet 2 places, South balcony, Zenshitsuminami direction, Warm water washing toilet seat, Underfloor Storage, TV monitor interphone, Tableware 南向き、システムキッチン、全居室収納、シャワー付洗面台、対面式キッチン、トイレ2ヶ所、南面バルコニー、全室南向き、温水洗浄便座、床下収納、TVモニタ付インターホン、食器 |
Features pickup 特徴ピックアップ | | Facing south / System kitchen / All room storage / Washbasin with shower / Face-to-face kitchen / Toilet 2 places / South balcony / Zenshitsuminami direction / Warm water washing toilet seat / Underfloor Storage / TV monitor interphone / Dish washing dryer / Walk-in closet / Water filter / City gas 南向き /システムキッチン /全居室収納 /シャワー付洗面台 /対面式キッチン /トイレ2ヶ所 /南面バルコニー /全室南向き /温水洗浄便座 /床下収納 /TVモニタ付インターホン /食器洗乾燥機 /ウォークインクロゼット /浄水器 /都市ガス | Price 価格 | | 31,800,000 yen 3180万円 | Floor plan 間取り | | 4LDK 4LDK | Units sold 販売戸数 | | 1 units 1戸 | Total units 総戸数 | | 2 units 2戸 | Land area 土地面積 | | 101.31 sq m (measured) 101.31m2(実測) | Building area 建物面積 | | 98.54 sq m (measured) 98.54m2(実測) | Driveway burden-road 私道負担・道路 | | Nothing, West 4m width 無、西4m幅 | Completion date 完成時期(築年月) | | January 2014 2014年1月 | Address 住所 | | Saitama Prefecture Urawa Ward City Serakesaki 4 埼玉県さいたま市浦和区瀬ヶ崎4 | Traffic 交通 | | JR Keihin Tohoku Line "Kitaurawa" bus 10 Bunhigashisekesakifu 4 minutes JR京浜東北線「北浦和」バス10分東瀬ヶ崎歩4分
| Contact お問い合せ先 | | TEL: 0800-603-2163 [Toll free] mobile phone ・ Also available from PHS
Caller ID is not notified
Please contact the "saw SUUMO (Sumo)"
If it does not lead, If the real estate company TEL:0800-603-2163【通話料無料】携帯電話・PHSからもご利用いただけます
発信者番号は通知されません
「SUUMO(スーモ)を見た」と問い合わせください
つながらない方、不動産会社の方は
| Building coverage, floor area ratio 建ぺい率・容積率 | | 60% ・ 160% 60%・160% | Time residents 入居時期 | | January 2014 2014年1月 | Land of the right form 土地の権利形態 | | Ownership 所有権 | Structure and method of construction 構造・工法 | | Wooden 2-story 木造2階建 | Use district 用途地域 | | One middle and high 1種中高 | Other limitations その他制限事項 | | Land category: by the front road width limit: Some hybrid land volume rate 地目:一部雑種地 容積率:前面道路幅員制限による | Overview and notices その他概要・特記事項 | | Facilities: Public Water Supply, This sewage, City gas, Building confirmation number: No. 13UDI3T Ken 00474, Parking: car space 設備:公営水道、本下水、都市ガス、建築確認番号:第13UDI3T建00474号、駐車場:カースペース | Company profile 会社概要 | | <Mediation> Saitama Governor (5) No. 017042 (Corporation) All Japan Real Estate Association (Corporation) metropolitan area real estate Fair Trade Council member (with) hillocks Omiya Yubinbango331-0812 Saitama city north district Miyahara-cho 3-226-3 Kato building the first floor <仲介>埼玉県知事(5)第017042号(公社)全日本不動産協会会員 (公社)首都圏不動産公正取引協議会加盟(有)ヒロックス大宮店〒331-0812 埼玉県さいたま市北区宮原町3-226-3 加藤ビル1階 |
Local appearance photo現地外観写真 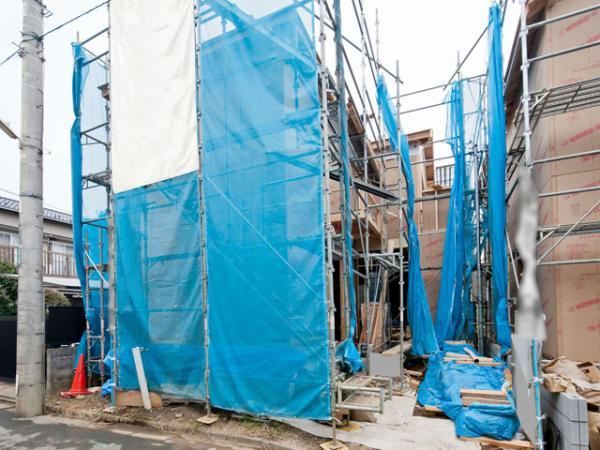 2013 / 12 / 10 shooting
2013/12/10撮影
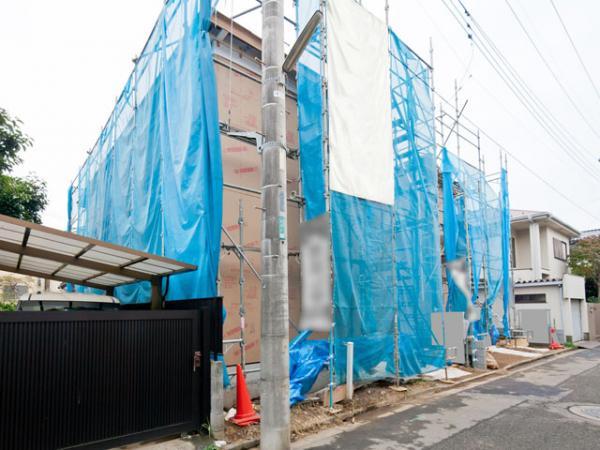 2013 / 12 / 10 shooting
2013/12/10撮影
Floor plan間取り図 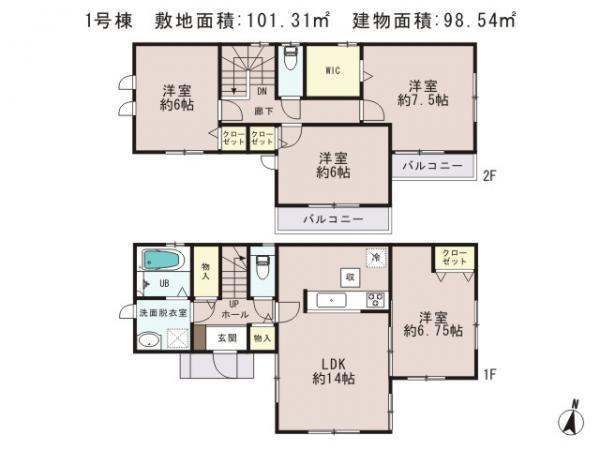 31,800,000 yen, 4LDK, Land area 101.31 sq m , Building area 98.54 sq m
3180万円、4LDK、土地面積101.31m2、建物面積98.54m2
Local appearance photo現地外観写真 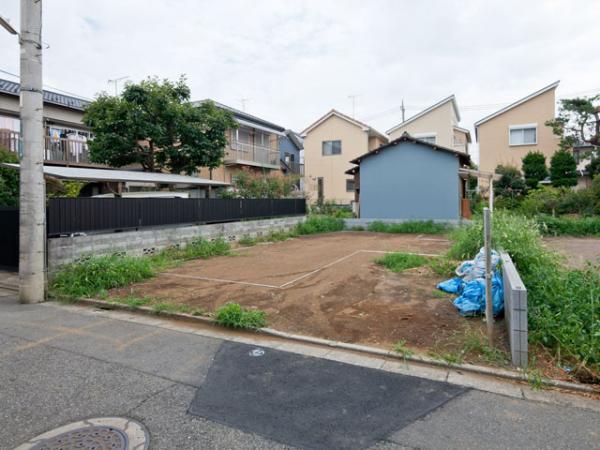 2013 / 08 / 06 shooting
2013/08/06撮影
Primary school小学校 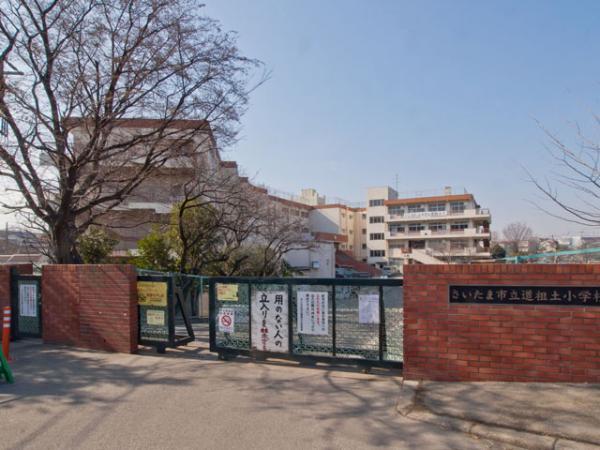 Up to elementary school 350m 2013 / 02 / 01 shooting Saitama Municipal Sayado Elementary School
小学校まで350m 2013/02/01撮影 さいたま市立道祖土小学校
Other localその他現地 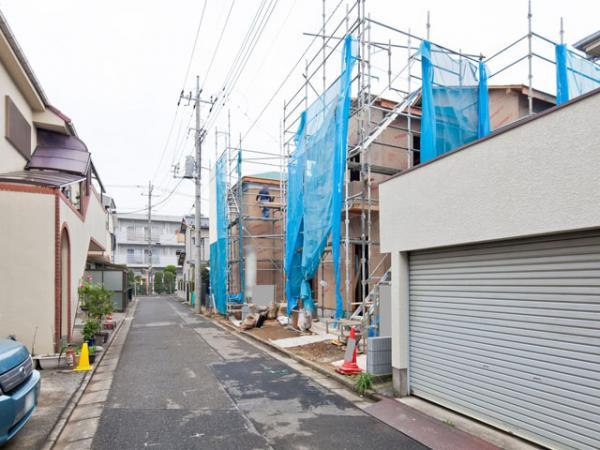 2013 / 12 / 10 shooting
2013/12/10撮影
Local appearance photo現地外観写真 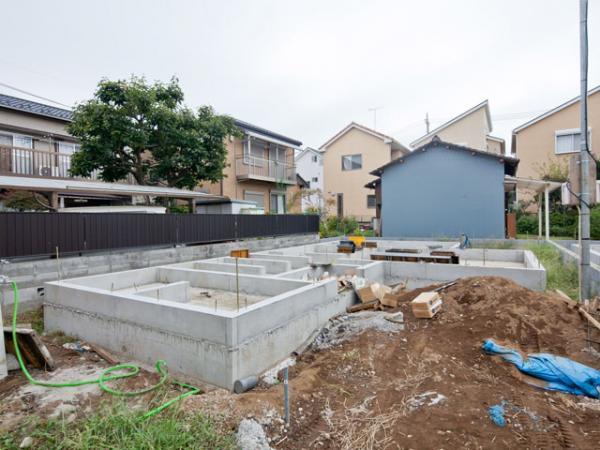 2013 / 09 / 24 shooting
2013/09/24撮影
Junior high school中学校 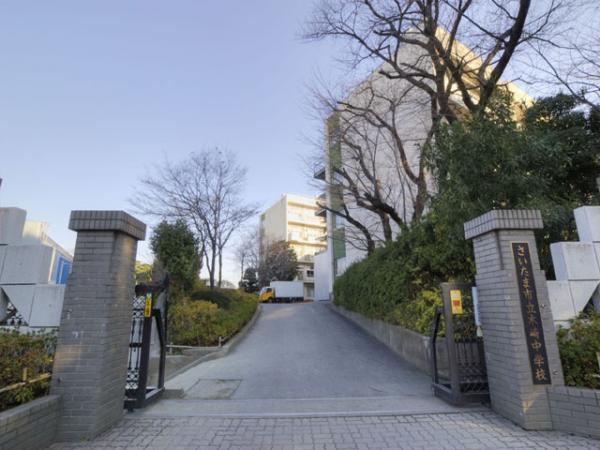 450m up to junior high school 2010 / 12 / 18 shooting Saitama Municipal Kizaki junior high school
中学校まで450m 2010/12/18撮影 さいたま市立木崎中学校
Other Environmental Photoその他環境写真 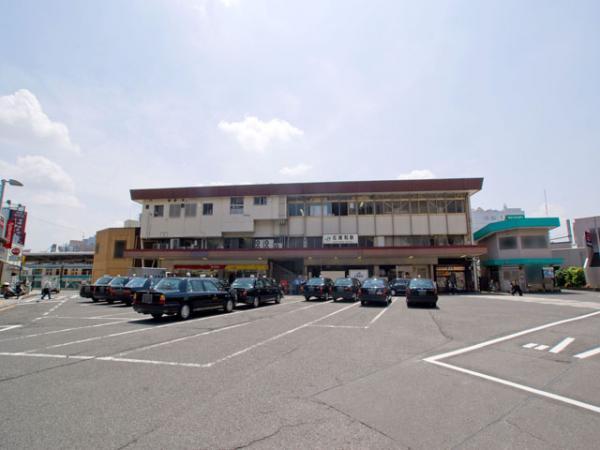 To other Environmental Photo 2140m 2012 / 06 / 01 shooting JR Keihin Tohoku Line "Kitaurawa" station
その他環境写真まで2140m 2012/06/01撮影 JR京浜東北線「北浦和」駅
Location
|










