New Homes » Kanto » Saitama » Urawa-ku
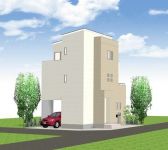 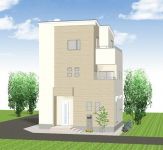
| | Saitama Prefecture Urawa Ward City 埼玉県さいたま市浦和区 |
| JR Keihin Tohoku Line "Yono" walk 8 minutes JR京浜東北線「与野」歩8分 |
| ☆ JR Keihin Tohoku Line "Yono" Station 8-minute walk of the good location! Yang per per corner lot ・ Ventilation good! For further information, please contact 0800-800-8557! ☆JR京浜東北線「与野」駅徒歩8分の好立地!角地につき陽当り・通風良好!お問い合わせは0800-800-8557まで! |
| ◆ High quality ・ Original design house of Eidai using a high-performance Aurora material ◆ Face-to-face large open kitchen that can feel your family close ◆ The bathroom of 1 pyeong size always not ac- cumulate also air with a clean bathroom dryer ◆ Energy saving in gas prices deals water heater "Eco Jaws" ◆ Every day of your laundry Ease comfortable in 4 Pledge large balcony of ◆高品質・高性能なオーロラ材を使用した永大のオリジナルデザイン住宅◆ご家族を近くに感じられる対面大型オープンキッチン◆1坪サイズの浴室は空気もこもらずいつもクリーンな浴室乾燥機付◆省エネでガス代お得な給湯器「エコジョーズ」◆4帖の大型バルコニーで毎日のお洗濯ラクラク快適 |
Features pickup 特徴ピックアップ | | Corresponding to the flat-35S / Energy-saving water heaters / System kitchen / Bathroom Dryer / Yang per good / All room storage / LDK15 tatami mats or more / Corner lot / Washbasin with shower / Face-to-face kitchen / Wide balcony / Toilet 2 places / Bathroom 1 tsubo or more / 2 or more sides balcony / South balcony / Warm water washing toilet seat / Underfloor Storage / The window in the bathroom / TV monitor interphone / Built garage / Water filter / Three-story or more / City gas / All rooms are two-sided lighting フラット35Sに対応 /省エネ給湯器 /システムキッチン /浴室乾燥機 /陽当り良好 /全居室収納 /LDK15畳以上 /角地 /シャワー付洗面台 /対面式キッチン /ワイドバルコニー /トイレ2ヶ所 /浴室1坪以上 /2面以上バルコニー /南面バルコニー /温水洗浄便座 /床下収納 /浴室に窓 /TVモニタ付インターホン /ビルトガレージ /浄水器 /3階建以上 /都市ガス /全室2面採光 | Price 価格 | | 42,800,000 yen 4280万円 | Floor plan 間取り | | 4LDK 4LDK | Units sold 販売戸数 | | 1 units 1戸 | Total units 総戸数 | | 6 units 6戸 | Land area 土地面積 | | 73.09 sq m (22.10 tsubo) (Registration) 73.09m2(22.10坪)(登記) | Building area 建物面積 | | 114.26 sq m (34.56 tsubo) (Registration) 114.26m2(34.56坪)(登記) | Driveway burden-road 私道負担・道路 | | Nothing, North 4.3m width, South 4m width 無、北4.3m幅、南4m幅 | Completion date 完成時期(築年月) | | June 2014 2014年6月 | Address 住所 | | Saitama Prefecture Urawa Ward City Hariketani 2 埼玉県さいたま市浦和区針ヶ谷2 | Traffic 交通 | | JR Keihin Tohoku Line "Yono" walk 8 minutes
JR Keihin Tohoku Line "Kitaurawa" walk 17 minutes JR京浜東北線「与野」歩8分
JR京浜東北線「北浦和」歩17分
| Related links 関連リンク | | [Related Sites of this company] 【この会社の関連サイト】 | Person in charge 担当者より | | [Regarding this property.] ☆ JR Keihin Tohoku Line "Yono" Station 8-minute walk of the good location! Yang per well per corner lot! Others skilled in the property, Neighboring property is also available for your guidance! Free dial [0800-800-8557] Please feel free to contact us to! 【この物件について】☆JR京浜東北線「与野」駅徒歩8分の好立地!角地につき陽当り良好!当物件の他、近隣物件もご案内可能です!フリーダイヤル【0800-800-8557】までお気軽にお問合せください! | Contact お問い合せ先 | | TEL: 0800-8008557 [Toll free] Please contact the "saw SUUMO (Sumo)" TEL:0800-8008557【通話料無料】「SUUMO(スーモ)を見た」と問い合わせください | Building coverage, floor area ratio 建ぺい率・容積率 | | 70% ・ 172 percent 70%・172% | Time residents 入居時期 | | Consultation 相談 | Land of the right form 土地の権利形態 | | Ownership 所有権 | Structure and method of construction 構造・工法 | | Wooden three-story 木造3階建 | Use district 用途地域 | | One dwelling 1種住居 | Other limitations その他制限事項 | | Regulations have by the Landscape Act, Separately cleaning facility equity 0.46m2 there Land area / Including garage 11.17 sq m 景観法による規制有、別途清掃施設持分0.46m2有り 土地面積/車庫11.17m2含む | Overview and notices その他概要・特記事項 | | Facilities: Public Water Supply, This sewage, City gas, Building confirmation number: No. 12UDI2S Ken 00264, Parking: Garage 設備:公営水道、本下水、都市ガス、建築確認番号:第12UDI2S建00264号、駐車場:車庫 | Company profile 会社概要 | | <Marketing alliance (agency)> Saitama Governor (2) No. 021094 (Ltd.) Eidai House Omiya Yubinbango330-0854 Saitama Omiya-ku Sakuragicho 4-213 <販売提携(代理)>埼玉県知事(2)第021094号(株)永大ハウス大宮店〒330-0854 埼玉県さいたま市大宮区桜木町4-213 |
Rendering (appearance)完成予想図(外観) 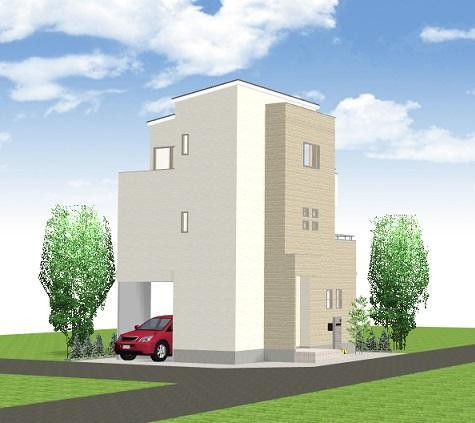 (1 Building) Rendering
(1号棟)完成予想図
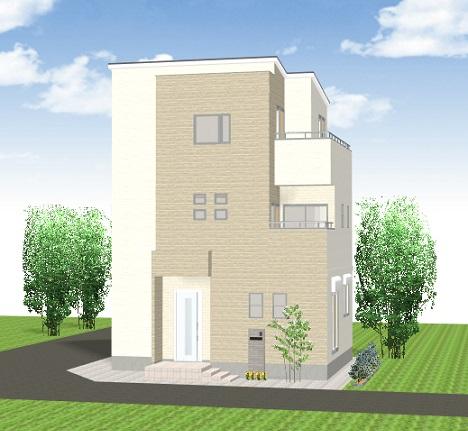 (1 Building) Rendering
(1号棟)完成予想図
Floor plan間取り図 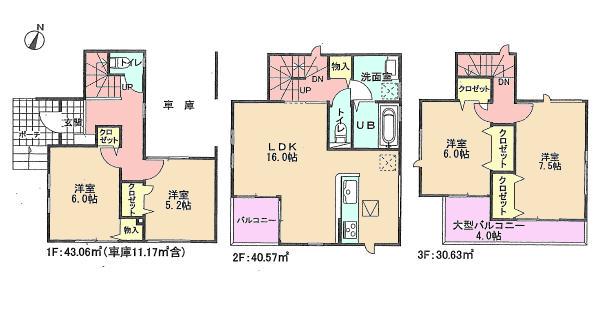 42,800,000 yen, 4LDK, Land area 73.09 sq m , Building area 114.26 sq m
4280万円、4LDK、土地面積73.09m2、建物面積114.26m2
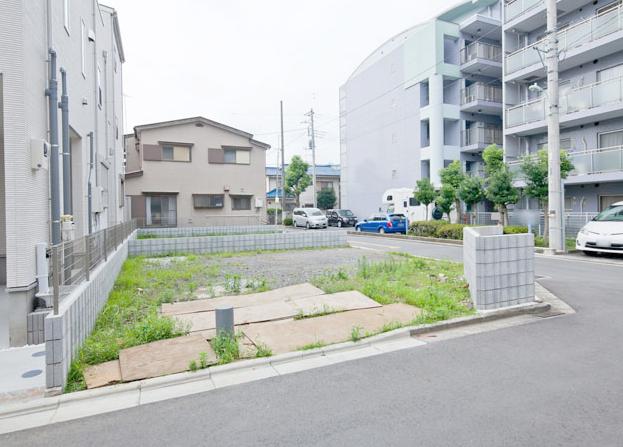 Local appearance photo
現地外観写真
Primary school小学校 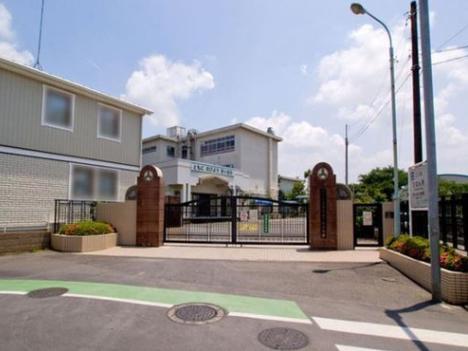 610m until the Saitama Municipal Hariya Elementary School
さいたま市立針ケ谷小学校まで610m
Compartment figure区画図 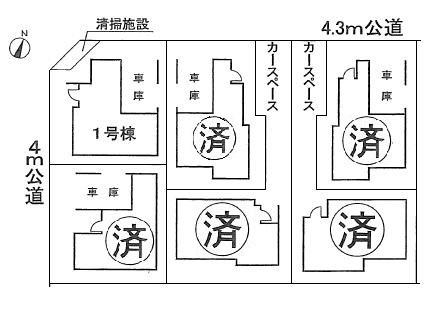 42,800,000 yen, 4LDK, Land area 73.09 sq m , Building area 114.26 sq m
4280万円、4LDK、土地面積73.09m2、建物面積114.26m2
Junior high school中学校 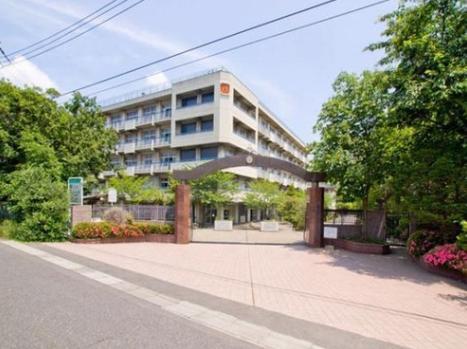 1770m until the Saitama Municipal Ohara junior high school
さいたま市立大原中学校まで1770m
Supermarketスーパー 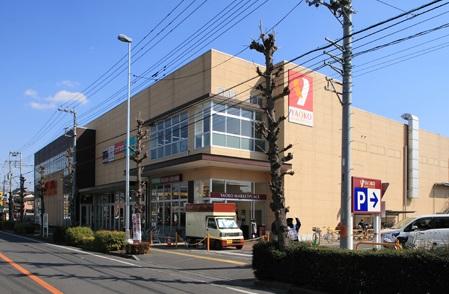 Yaoko Co., Ltd. until Kamikizaki shop 990m
ヤオコー上木崎店まで990m
Location
|









