New Homes » Kanto » Saitama » Urawa-ku
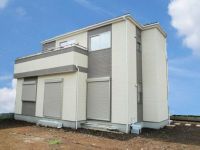 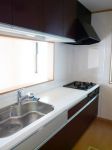
| | Saitama Prefecture Urawa Ward City 埼玉県さいたま市浦和区 |
| JR Keihin Tohoku Line "Yono" walk 10 minutes JR京浜東北線「与野」歩10分 |
| Keihin Tohoku Line "Yono" commuter access convenient central location, a 10-minute walk from the train station! Kamikizaki walk to the elementary school about 5 minutes, Is an environment of peace of mind even to go to school for about 13 minutes and the children walk to Ohara junior high school! 京浜東北線「与野」駅から徒歩10分の通勤アクセス便利な好立地です!上木崎小学校まで徒歩約5分、大原中学校まで徒歩約13分とお子様の通学にも安心の環境です! |
| 2 along the line more accessible, System kitchen, Bathroom Dryer, LDK15 tatami mats or moreese-style room, Washbasin with shower, Toilet 2 places, Bathroom 1 tsubo or more, 2-story, Warm water washing toilet seat, Underfloor Storage, The window in the bathroom, Atrium, TV monitor interphone, Walk-in closet, All room 6 tatami mats or more, City gas 2沿線以上利用可、システムキッチン、浴室乾燥機、LDK15畳以上、和室、シャワー付洗面台、トイレ2ヶ所、浴室1坪以上、2階建、温水洗浄便座、床下収納、浴室に窓、吹抜け、TVモニタ付インターホン、ウォークインクロゼット、全居室6畳以上、都市ガス |
Features pickup 特徴ピックアップ | | 2 along the line more accessible / System kitchen / Bathroom Dryer / LDK15 tatami mats or more / Japanese-style room / Washbasin with shower / Toilet 2 places / Bathroom 1 tsubo or more / 2-story / Warm water washing toilet seat / Underfloor Storage / The window in the bathroom / Atrium / TV monitor interphone / Walk-in closet / All room 6 tatami mats or more / City gas 2沿線以上利用可 /システムキッチン /浴室乾燥機 /LDK15畳以上 /和室 /シャワー付洗面台 /トイレ2ヶ所 /浴室1坪以上 /2階建 /温水洗浄便座 /床下収納 /浴室に窓 /吹抜け /TVモニタ付インターホン /ウォークインクロゼット /全居室6畳以上 /都市ガス | Price 価格 | | 43,800,000 yen ・ 45,800,000 yen 4380万円・4580万円 | Floor plan 間取り | | 4LDK 4LDK | Units sold 販売戸数 | | 2 units 2戸 | Total units 総戸数 | | 2 units 2戸 | Land area 土地面積 | | 111 sq m ・ 132.63 sq m 111m2・132.63m2 | Building area 建物面積 | | 96.05 sq m ・ 96.05 sq m 96.05m2・96.05m2 | Driveway burden-road 私道負担・道路 | | South 4m driveway 南側4m私道 | Completion date 完成時期(築年月) | | February 2014 early schedule 2014年2月上旬予定 | Address 住所 | | Saitama Prefecture Urawa Ward City Kamikizaki 4- 埼玉県さいたま市浦和区上木崎4- | Traffic 交通 | | JR Keihin Tohoku Line "Yono" walk 10 minutes
JR Keihin Tohoku Line "Saitama New Urban Center" walk 21 minutes
JR Saikyo Line "Yonohonmachi" walk 33 minutes JR京浜東北線「与野」歩10分
JR京浜東北線「さいたま新都心」歩21分
JR埼京線「与野本町」歩33分
| Contact お問い合せ先 | | (Ltd.) es ・ Corporation TEL: 0120-122265 [Toll free] Please contact the "saw SUUMO (Sumo)" (株)エス・コーポレーションTEL:0120-122265【通話料無料】「SUUMO(スーモ)を見た」と問い合わせください | Building coverage, floor area ratio 建ぺい率・容積率 | | Kenpei rate: 60%, Volume ratio: 160% 建ペい率:60%、容積率:160% | Land of the right form 土地の権利形態 | | Ownership 所有権 | Use district 用途地域 | | One dwelling 1種住居 | Land category 地目 | | Residential land 宅地 | Overview and notices その他概要・特記事項 | | Building confirmation number: No. SJK-KX1311020882 建築確認番号:第SJK-KX1311020882号 | Company profile 会社概要 | | <Mediation> Saitama Governor (1) No. 021586 (Ltd.) es ・ Corporation Yubinbango340-0017 Soka Yoshimachi 3-2-1 <仲介>埼玉県知事(1)第021586号(株)エス・コーポレーション〒340-0017 埼玉県草加市吉町3-2-1 |
Same specifications photos (appearance)同仕様写真(外観) 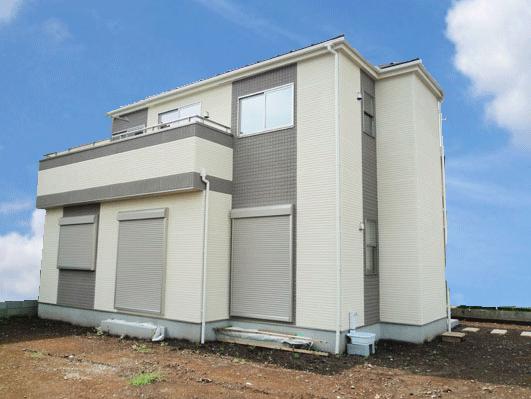 Same specifications enforcement example
同仕様施行例
Same specifications photo (kitchen)同仕様写真(キッチン) 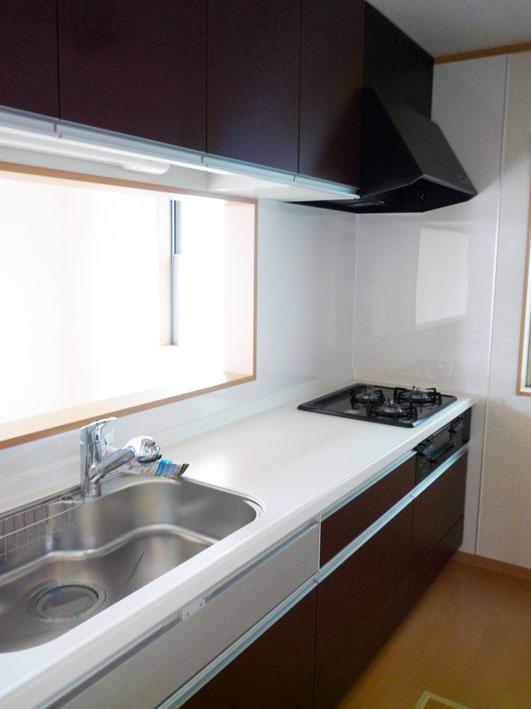 Same specifications enforcement example
同仕様施行例
Same specifications photos (living)同仕様写真(リビング) 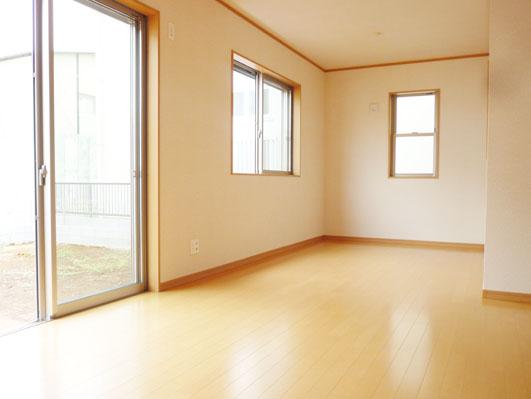 Same specifications enforcement example
同仕様施行例
Same specifications photo (bathroom)同仕様写真(浴室) 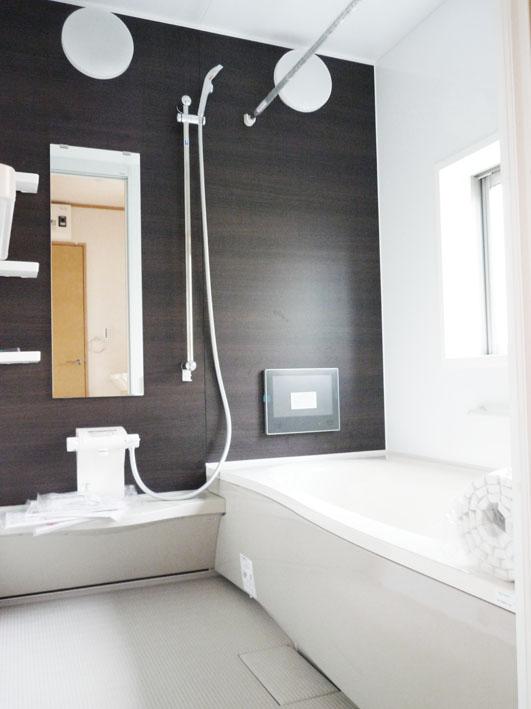 Same specifications enforcement example
同仕様施行例
Same specifications photos (Other introspection)同仕様写真(その他内観) 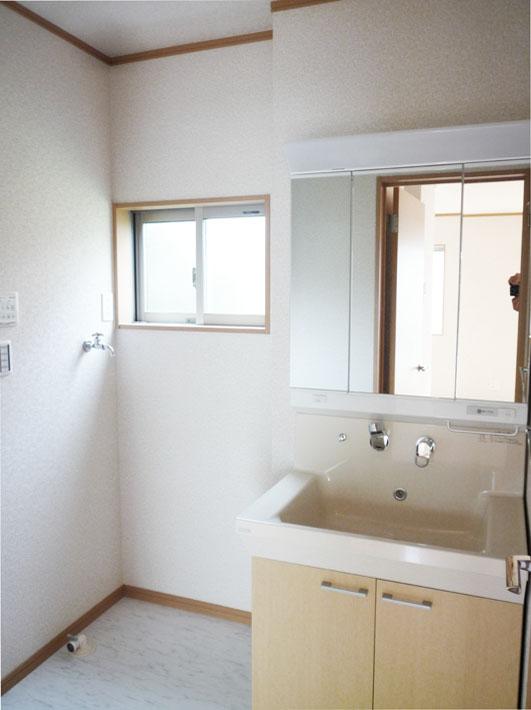 Same specifications enforcement example
同仕様施行例
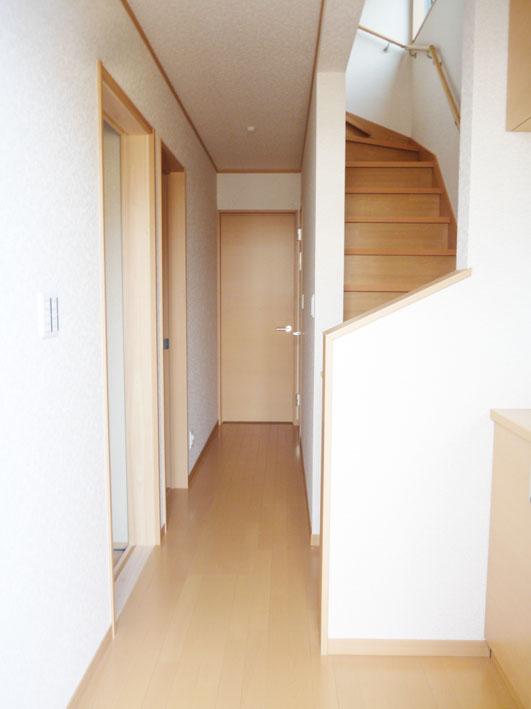 Same specifications enforcement example
同仕様施行例
The entire compartment Figure全体区画図 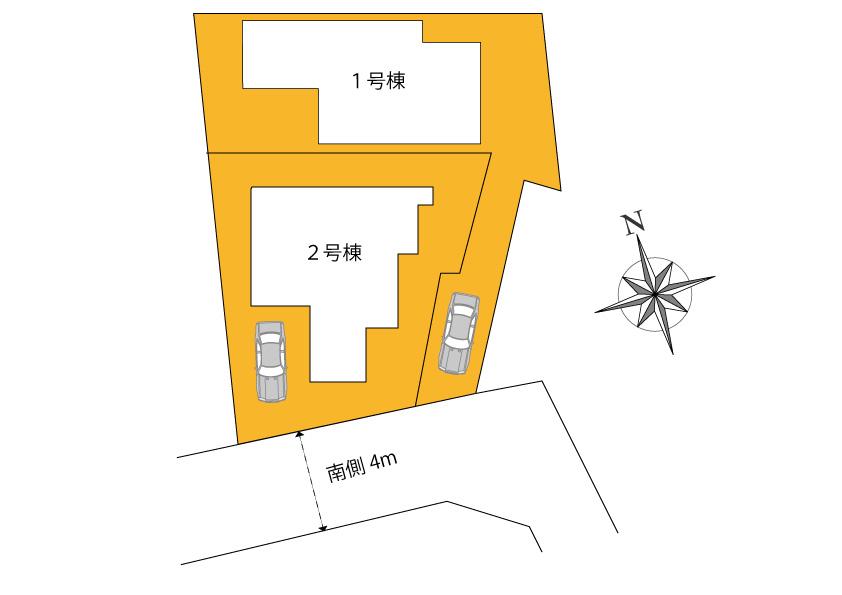 South Road!
南道路です!
Floor plan間取り図 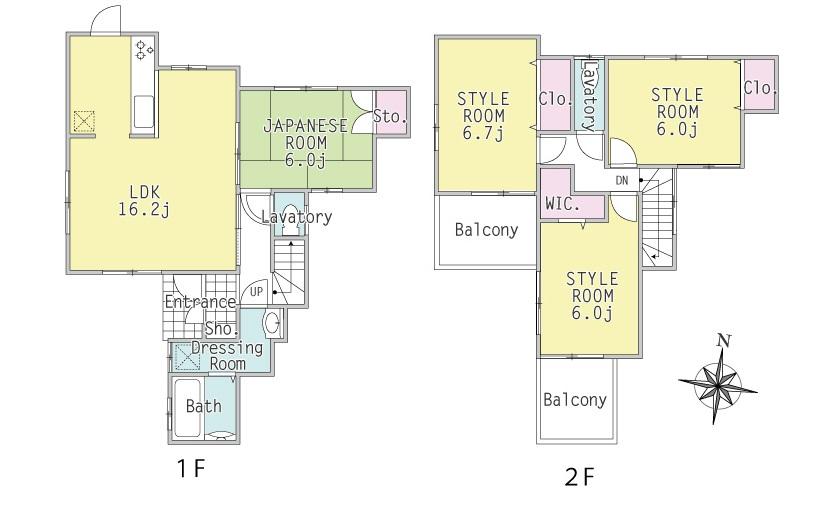 (Building 2), Price 45,800,000 yen, 4LDK, Land area 111 sq m , Building area 96.05 sq m
(2号棟)、価格4580万円、4LDK、土地面積111m2、建物面積96.05m2
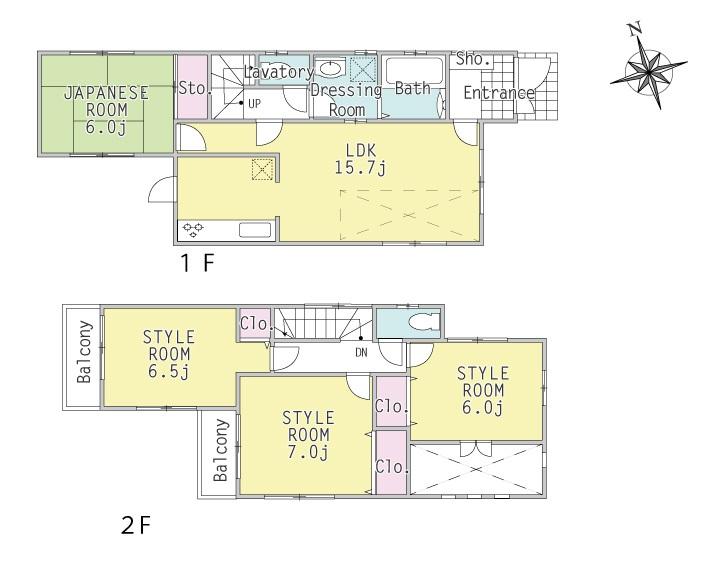 (1 Building), Price 43,800,000 yen, 4LDK, Land area 132.63 sq m , Building area 96.05 sq m
(1号棟)、価格4380万円、4LDK、土地面積132.63m2、建物面積96.05m2
Location
|










