New Homes » Kanto » Saitama » Urawa-ku
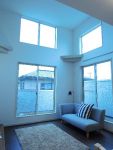 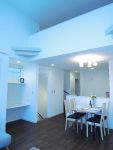
| | Saitama Prefecture Urawa Ward City 埼玉県さいたま市浦和区 |
| JR Keihin Tohoku Line "Kitaurawa" 10 minutes Municipal apartment walk 4 minutes by bus JR京浜東北線「北浦和」バス10分市営アパート歩4分 |
Features pickup 特徴ピックアップ | | Airtight high insulated houses / Pre-ground survey / Immediate Available / Bathroom Dryer / A quiet residential area / LDK15 tatami mats or more / Around traffic fewer / Shaping land / Washbasin with shower / Face-to-face kitchen / 2 or more sides balcony / loft / The window in the bathroom / Atrium / Leafy residential area / Urban neighborhood / Dish washing dryer / City gas / Flat terrain / Movable partition 高気密高断熱住宅 /地盤調査済 /即入居可 /浴室乾燥機 /閑静な住宅地 /LDK15畳以上 /周辺交通量少なめ /整形地 /シャワー付洗面台 /対面式キッチン /2面以上バルコニー /ロフト /浴室に窓 /吹抜け /緑豊かな住宅地 /都市近郊 /食器洗乾燥機 /都市ガス /平坦地 /可動間仕切り | Price 価格 | | 29,800,000 yen 2980万円 | Floor plan 間取り | | 4LDK 4LDK | Units sold 販売戸数 | | 1 units 1戸 | Land area 土地面積 | | 83.04 sq m (registration) 83.04m2(登記) | Building area 建物面積 | | 99.78 sq m (registration) 99.78m2(登記) | Driveway burden-road 私道負担・道路 | | Nothing, East 4m width 無、東4m幅 | Completion date 完成時期(築年月) | | September 2013 2013年9月 | Address 住所 | | Saitama Prefecture Urawa Ward City Daito 3 埼玉県さいたま市浦和区大東3 | Traffic 交通 | | JR Keihin Tohoku Line "Kitaurawa" 10 minutes Municipal apartment walk 4 minutes by bus
JR Keihin Tohoku Line "Kitaurawa" walk 30 minutes JR京浜東北線「北浦和」バス10分市営アパート歩4分
JR京浜東北線「北浦和」歩30分
| Related links 関連リンク | | [Related Sites of this company] 【この会社の関連サイト】 | Person in charge 担当者より | | Rep Matsumura Hiroshi 担当者松村 宏 | Contact お問い合せ先 | | TEL: 0800-603-7543 [Toll free] mobile phone ・ Also available from PHS
Caller ID is not notified
Please contact the "saw SUUMO (Sumo)"
If it does not lead, If the real estate company TEL:0800-603-7543【通話料無料】携帯電話・PHSからもご利用いただけます
発信者番号は通知されません
「SUUMO(スーモ)を見た」と問い合わせください
つながらない方、不動産会社の方は
| Building coverage, floor area ratio 建ぺい率・容積率 | | 60% ・ 200% 60%・200% | Time residents 入居時期 | | Immediate available 即入居可 | Land of the right form 土地の権利形態 | | Ownership 所有権 | Structure and method of construction 構造・工法 | | Wooden 2-story 木造2階建 | Use district 用途地域 | | One middle and high 1種中高 | Overview and notices その他概要・特記事項 | | Contact: Matsumura Hiroshi, Facilities: Public Water Supply, City gas, Building confirmation number: SJK-KX1311010236, Parking: Garage 担当者:松村 宏、設備:公営水道、都市ガス、建築確認番号:SJK-KX1311010236、駐車場:車庫 | Company profile 会社概要 | | <Mediation> Saitama Governor (2) No. 021,060 (one company) Real Estate Association (Corporation) metropolitan area real estate Fair Trade Council member THR housing distribution Group Co., Ltd. House network Urawa Lesson 4 Yubinbango330-0064 Saitama Urawa Ward City Kishimachi 6-1-5 <仲介>埼玉県知事(2)第021060号(一社)不動産協会会員 (公社)首都圏不動産公正取引協議会加盟THR住宅流通グループ(株)ハウスネットワーク浦和4課〒330-0064 埼玉県さいたま市浦和区岸町6-1-5 |
Local appearance photo現地外観写真 ![Local appearance photo. Of living [Large atrium] Brightness Filled! ! ◆ Furniture Now if ・ With lighting (model exhibit) "cool" classic modern was stuck in interior.](/images/saitama/saitamashiurawa/b7438f0050.jpg) Of living [Large atrium] Brightness Filled! ! ◆ Furniture Now if ・ With lighting (model exhibit) "cool" classic modern was stuck in interior.
リビングの【大きな吹き抜け】は明るさいっぱい!!◆今なら 家具・照明付(モデル展示品)『カッコイイ』クラッシクモダンは内装にもこだわりました。
Livingリビング 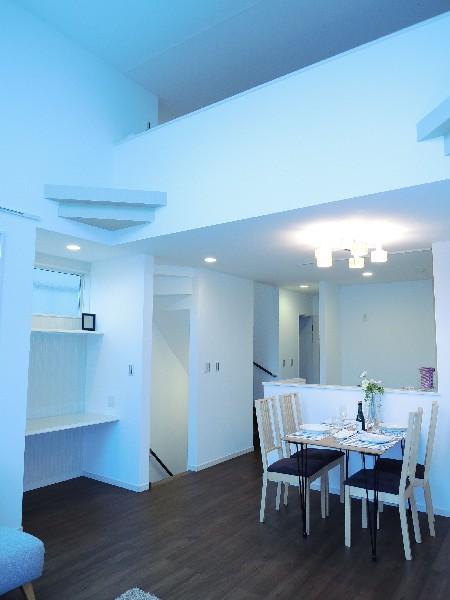 Detached interior introspection Pictures - Living Living counters, Even as the study and PC space ・ ・ Loft above that go up from the living room (5 tatami mats)
戸建内装内観写真-リビング リビングのカウンターは、勉強やPCスペースとしても・・上はリビングから上がるロフト(5畳)
Other introspectionその他内観 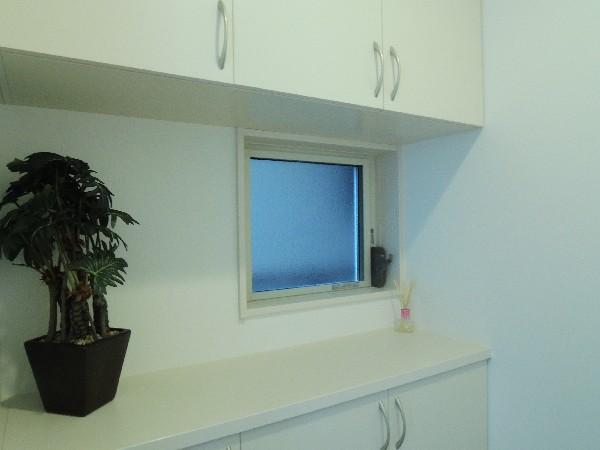 Entrance storage ・ Lighting of the window ・ Please decorate a nice intellectuals on the shelf.
玄関収納・窓の採光・棚には素敵なインテリで飾って下さい。
Floor plan間取り図 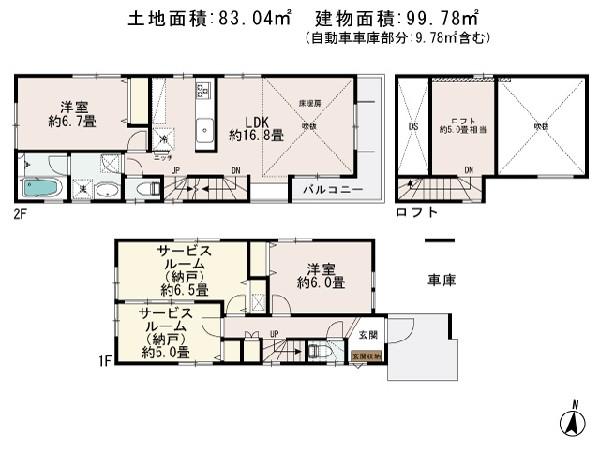 29,800,000 yen, 4LDK, Land area 83.04 sq m , Building area 99.78 sq m The living and the water around an easy-to-use floor plan that was collected on the second floor.
2980万円、4LDK、土地面積83.04m2、建物面積99.78m2 リビングと水廻りを2階に集めた使いやすい間取りです。
Local appearance photo現地外観写真 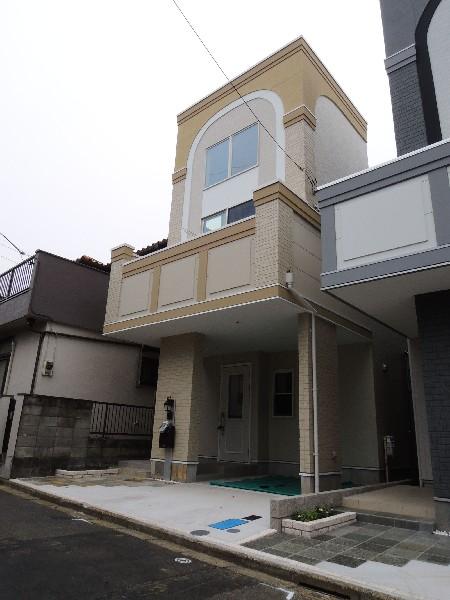 In addition to the bicycle and motorcycle parking is also wide to put.
駐車のほかに自転車やバイクも置ける広さです。
Livingリビング ![Living. Detached interior introspection Pictures - Living The living overlooking from loft [Floor heating] It is economical with gas hot-water.](/images/saitama/saitamashiurawa/b7438f0054.jpg) Detached interior introspection Pictures - Living The living overlooking from loft [Floor heating] It is economical with gas hot-water.
戸建内装内観写真-リビング ロフトから見下ろすリビングには【床暖房】付ガス温水式で経済的です。
Bathroom浴室 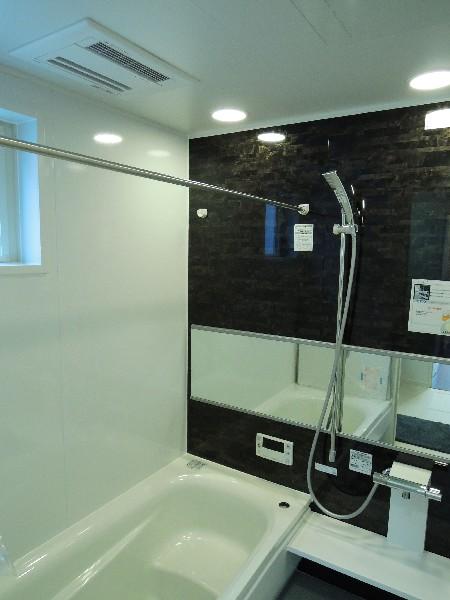 Thermos bathtub ・ Spacious 1 tsubo ・ With heating drying function
魔法瓶浴槽・ゆったり1坪・暖房乾燥機能付
Kitchenキッチン 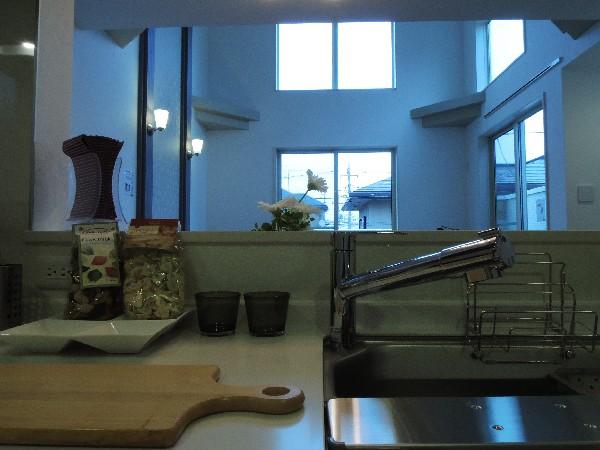 Faucet water purifier internal organs ・ Open face-to-face kitchen
浄水器内臓の水栓・開放的な対面キッチン
Wash basin, toilet洗面台・洗面所 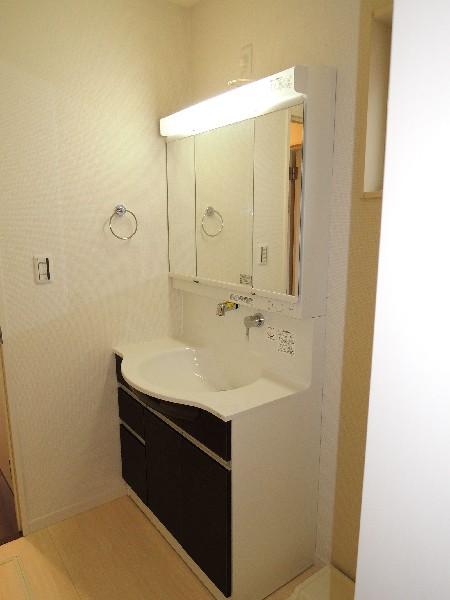 90cm wide dresser
90cmのワイドドレッサー
Other Environmental Photoその他環境写真 ![Other Environmental Photo. Bus stop "300m up to municipal apartment A 4-minute walk of the bus stop, "Urawa ・ The Kitaurawa bound "weekday morning 7 o'clock (in one hour) what [32! ] You can ride without waiting. Furthermore [The first train is 12]](/images/saitama/saitamashiurawa/b7438f0067.jpg) Bus stop "300m up to municipal apartment A 4-minute walk of the bus stop, "Urawa ・ The Kitaurawa bound "weekday morning 7 o'clock (in one hour) what [32! ] You can ride without waiting. Furthermore [The first train is 12]
バス停『市営アパートまで300m 徒歩4分のバス停『浦和・北浦和行き』平日朝7時台には(1時間に)なんと【32本!】待たずに乗車できます。しかも【始発が12本】
Other introspectionその他内観 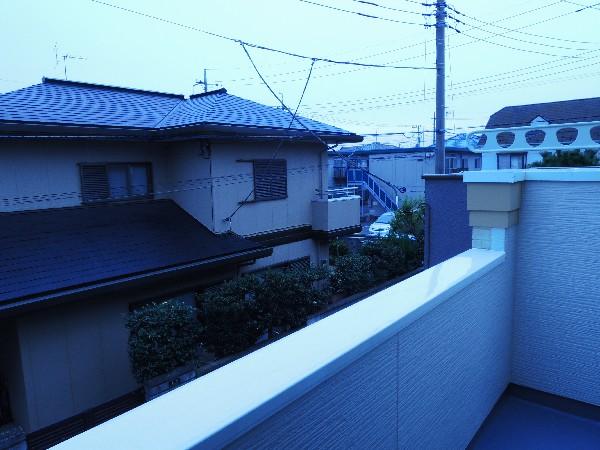 And out comfortably in the L-shaped balcony.
L型のバルコニーで出入りらくらく。
Local appearance photo現地外観写真 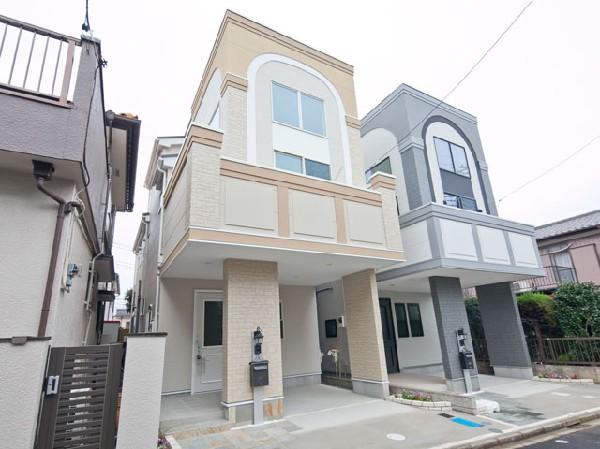 "Classic modern" design house!
『クラッシクモダン』デザイン住宅!
Livingリビング 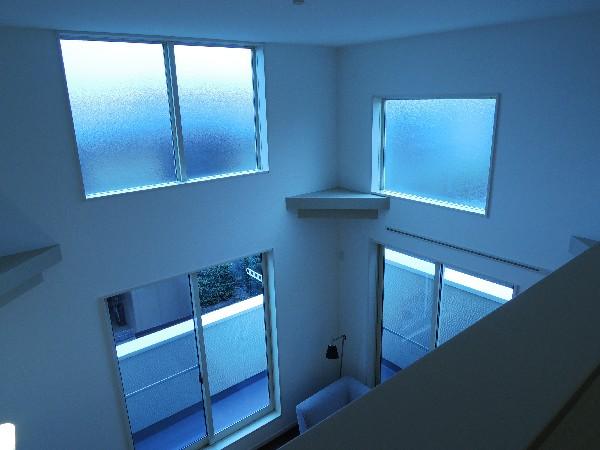 Detached interior introspection Pictures - it is full of large windows in the living open-air living room.
戸建内装内観写真-リビング吹き抜けリビングには大きな窓がいっぱいです。
Primary school小学校 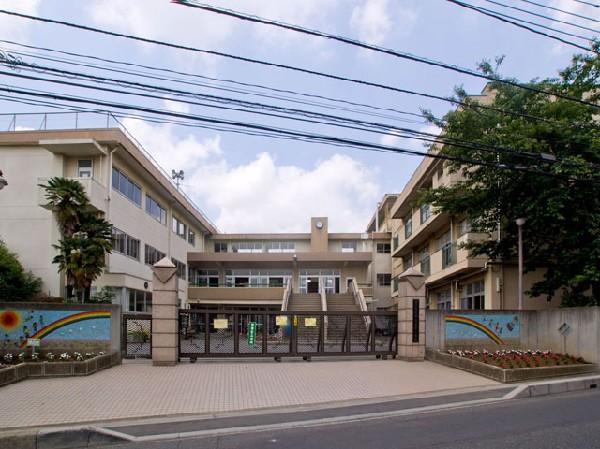 360m until the Saitama Municipal Daito elementary school
さいたま市立大東小学まで360m
Other introspectionその他内観 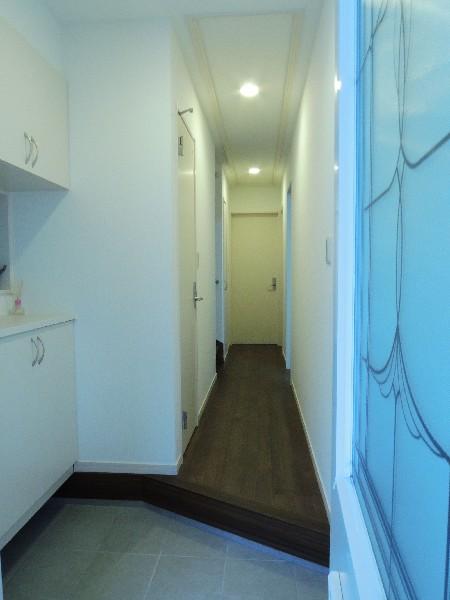 Entrance entrance ・ Is a bright impression with a large shoe box and the white wall.
玄関入り口・大きなシューズボックスと白い壁で明るい印象です。
Local appearance photo現地外観写真 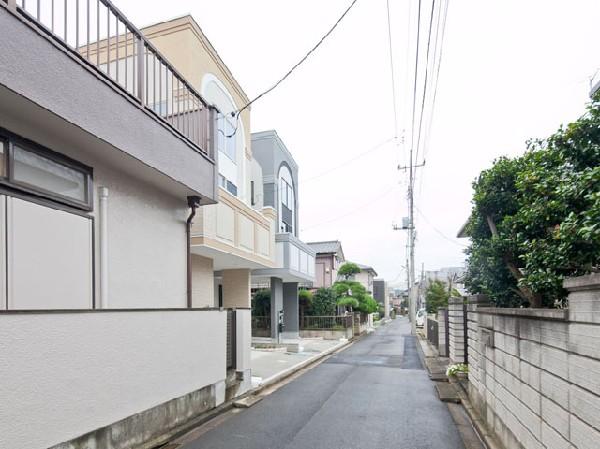 Front road is little traffic quiet residential area.
前面道路は交通量の少ない閑静な住宅街です。
Livingリビング 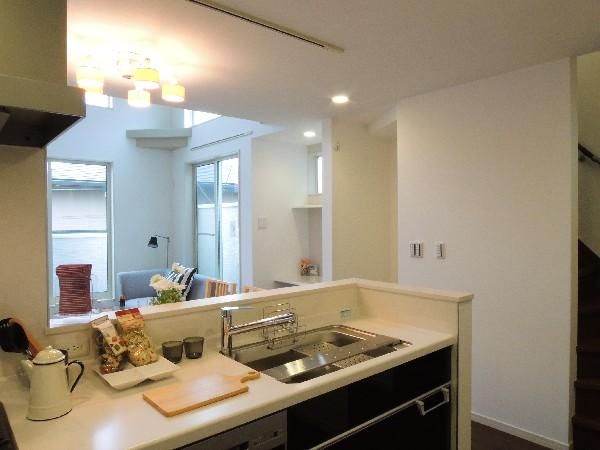 Detached interior introspection Pictures - Living Living from the kitchen
戸建内装内観写真-リビング キッチンからリビング
Junior high school中学校 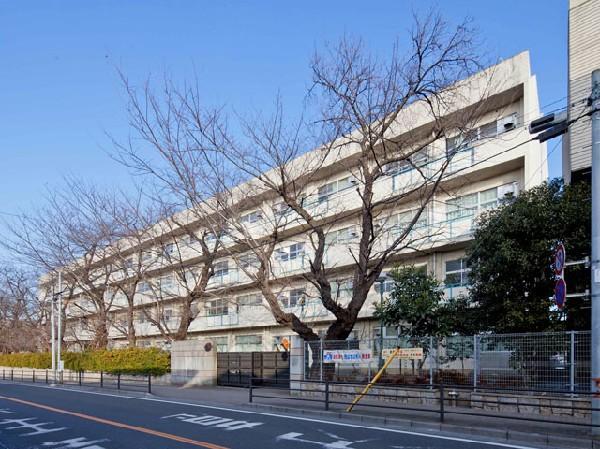 750m until the Saitama Municipal Kizaki junior high school
さいたま市立木崎中学まで750m
Other introspectionその他内観 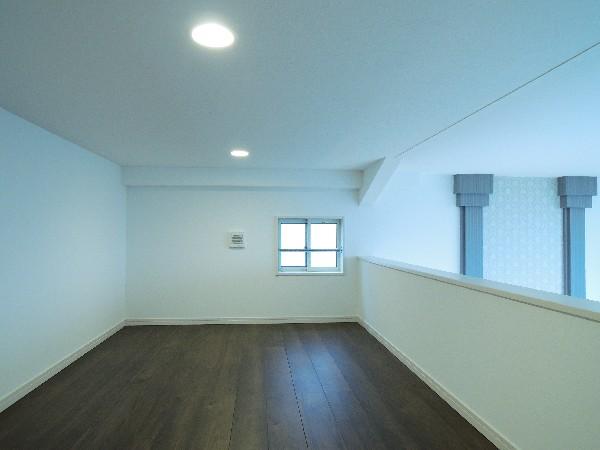 5 tatami loft rising from the living room as well as study ・ ・ ・
リビングから上がる5畳のロフトは書斎としても・・・
Local appearance photo現地外観写真 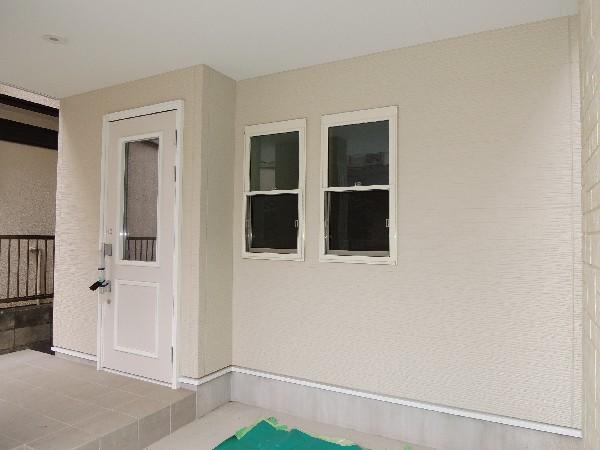 Stylish white entrance door
おしゃれな白い玄関扉
Other Environmental Photoその他環境写真 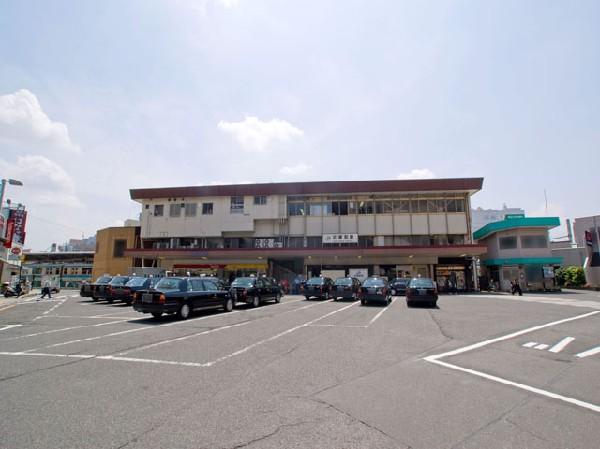 JR Keihin Tohoku Line "to Kitaura 2530m
JR京浜東北線「北浦まで2530m
Location
| 

![Local appearance photo. Of living [Large atrium] Brightness Filled! ! ◆ Furniture Now if ・ With lighting (model exhibit) "cool" classic modern was stuck in interior.](/images/saitama/saitamashiurawa/b7438f0050.jpg)




![Living. Detached interior introspection Pictures - Living The living overlooking from loft [Floor heating] It is economical with gas hot-water.](/images/saitama/saitamashiurawa/b7438f0054.jpg)



![Other Environmental Photo. Bus stop "300m up to municipal apartment A 4-minute walk of the bus stop, "Urawa ・ The Kitaurawa bound "weekday morning 7 o'clock (in one hour) what [32! ] You can ride without waiting. Furthermore [The first train is 12]](/images/saitama/saitamashiurawa/b7438f0067.jpg)










