New Homes » Kanto » Saitama » Urawa-ku
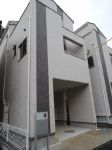 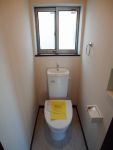
| | Saitama Prefecture Urawa Ward City 埼玉県さいたま市浦和区 |
| JR Keihin Tohoku Line "Kitaurawa" walk 9 minutes JR京浜東北線「北浦和」歩9分 |
| Mansion district of tranquility that appear in Kita-Urawa Station 9 minute walk / Protect your car from the rain in the built-in garage 北浦和駅徒歩9分で現れる静謐の邸宅街/ビルトイン車庫で雨から愛車を守ります |
| ■ All two buildings site ■ Kita-Urawa Station walk 9 minutes of good location ■ Built-in car space ■ South balcony ■ Until Maruetsu 650m ■ Kitaurawa until elementary school 230m ■ Atsutoku to kindergarten 500m ■全2棟現場 ■北浦和駅徒歩9分の好立地 ■ビルトインカースペース ■南面バルコニー ■マルエツまで650m ■北浦和小学校まで230m ■厚徳幼稚園まで500m |
Features pickup 特徴ピックアップ | | Corresponding to the flat-35S / Pre-ground survey / Immediate Available / Energy-saving water heaters / See the mountain / It is close to golf course / Super close / It is close to the city / System kitchen / Bathroom Dryer / Yang per good / A quiet residential area / LDK15 tatami mats or more / Wide balcony / Toilet 2 places / Bathroom 1 tsubo or more / South balcony / Double-glazing / The window in the bathroom / TV monitor interphone / Leafy residential area / Urban neighborhood / Ventilation good / Three-story or more / City gas / Flat terrain フラット35Sに対応 /地盤調査済 /即入居可 /省エネ給湯器 /山が見える /ゴルフ場が近い /スーパーが近い /市街地が近い /システムキッチン /浴室乾燥機 /陽当り良好 /閑静な住宅地 /LDK15畳以上 /ワイドバルコニー /トイレ2ヶ所 /浴室1坪以上 /南面バルコニー /複層ガラス /浴室に窓 /TVモニタ付インターホン /緑豊かな住宅地 /都市近郊 /通風良好 /3階建以上 /都市ガス /平坦地 | Price 価格 | | 34,800,000 yen 3480万円 | Floor plan 間取り | | 3LDK + S (storeroom) 3LDK+S(納戸) | Units sold 販売戸数 | | 1 units 1戸 | Land area 土地面積 | | 67.19 sq m (registration) 67.19m2(登記) | Building area 建物面積 | | 103.89 sq m (registration), Among the first floor garage 8.82 sq m 103.89m2(登記)、うち1階車庫8.82m2 | Driveway burden-road 私道負担・道路 | | Nothing, North 4m width 無、北4m幅 | Completion date 完成時期(築年月) | | July 2013 2013年7月 | Address 住所 | | Saitama Prefecture Urawa Ward City Kitaurawa 2 埼玉県さいたま市浦和区北浦和2 | Traffic 交通 | | JR Keihin Tohoku Line "Kitaurawa" walk 9 minutes
JR Saikyo Line "Minamiyono" bus 4 minutes Kita-Urawa Station walk 12 minutes
JR Keihin Tohoku Line "Urawa" walk 29 minutes JR京浜東北線「北浦和」歩9分
JR埼京線「南与野」バス4分北浦和駅歩12分
JR京浜東北線「浦和」歩29分
| Related links 関連リンク | | [Related Sites of this company] 【この会社の関連サイト】 | Person in charge 担当者より | | Rep Hasegawa Hidemi deeply involved is it to your life, It'll be a really important consultation, It has been rewarding than anything else. Be sure to do our best, Hard efforts, I would like to present the best of properties for our customers! 担当者長谷川 英実お客様の人生に深く関われること、本当に大事なご相談をしていただけること、それは何よりもやりがいを感じております。必ず全力を尽くして、一生懸命取り組み、お客様にとって最高な物件を紹介したいと思います! | Contact お問い合せ先 | | TEL: 0800-602-7731 [Toll free] mobile phone ・ Also available from PHS
Caller ID is not notified
Please contact the "saw SUUMO (Sumo)"
If it does not lead, If the real estate company TEL:0800-602-7731【通話料無料】携帯電話・PHSからもご利用いただけます
発信者番号は通知されません
「SUUMO(スーモ)を見た」と問い合わせください
つながらない方、不動産会社の方は
| Building coverage, floor area ratio 建ぺい率・容積率 | | 60% ・ 200% 60%・200% | Time residents 入居時期 | | Immediate available 即入居可 | Land of the right form 土地の権利形態 | | Ownership 所有権 | Structure and method of construction 構造・工法 | | Wooden three-story 木造3階建 | Use district 用途地域 | | One dwelling 1種住居 | Overview and notices その他概要・特記事項 | | Contact: Hasegawa Hidemi, Facilities: Public Water Supply, City gas, Building confirmation number: No. 12UDI2T Ken 01575 other, Parking: Garage 担当者:長谷川 英実、設備:公営水道、都市ガス、建築確認番号:第12UDI2T建01575号他、駐車場:車庫 | Company profile 会社概要 | | <Mediation> Saitama Governor (2) No. 021,060 (one company) Real Estate Association (Corporation) metropolitan area real estate Fair Trade Council member THR housing distribution Group Co., Ltd. House network Urawa Lesson 2 Yubinbango330-0064 Saitama Urawa Ward City Kishimachi 6-1-5 <仲介>埼玉県知事(2)第021060号(一社)不動産協会会員 (公社)首都圏不動産公正取引協議会加盟THR住宅流通グループ(株)ハウスネットワーク浦和2課〒330-0064 埼玉県さいたま市浦和区岸町6-1-5 |
Local appearance photo現地外観写真 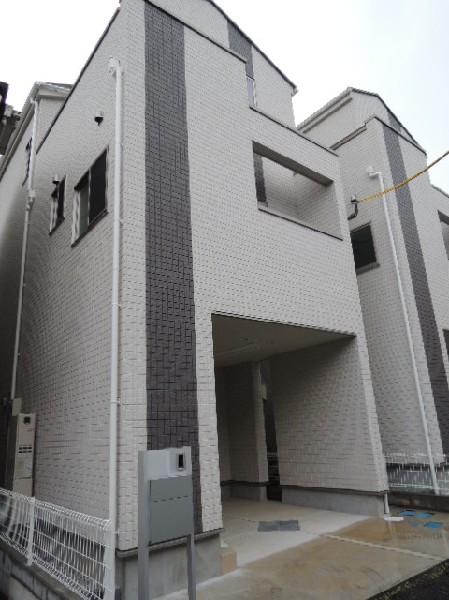 Stylish appearance.
おしゃれな外観です。
Livingリビング 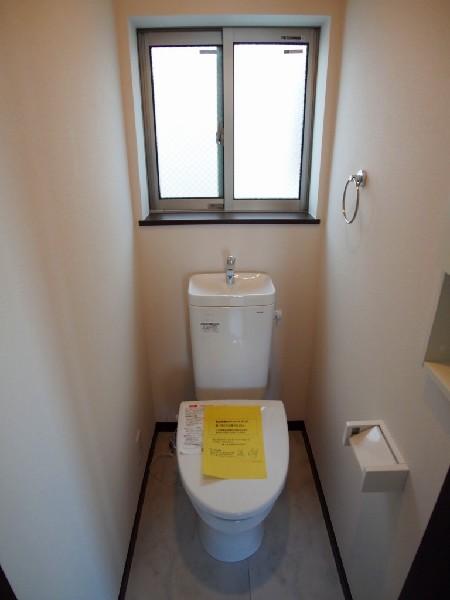 Detached interior introspection Pictures - living toilet
戸建内装内観写真-リビングトイレ
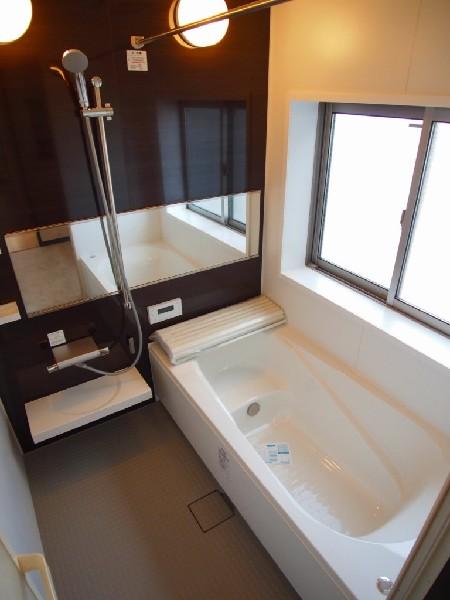 Detached interior introspection Pictures - Living Bathing
戸建内装内観写真-リビングお風呂
Floor plan間取り図 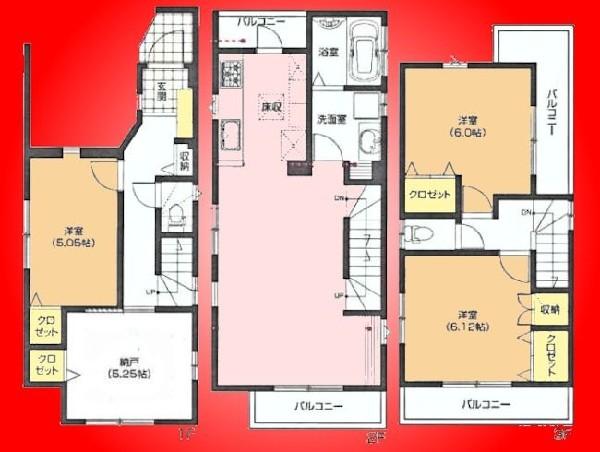 34,800,000 yen, 3LDK+S, Land area 67.19 sq m , Building area 103.89 sq m
3480万円、3LDK+S、土地面積67.19m2、建物面積103.89m2
Rendering (appearance)完成予想図(外観) 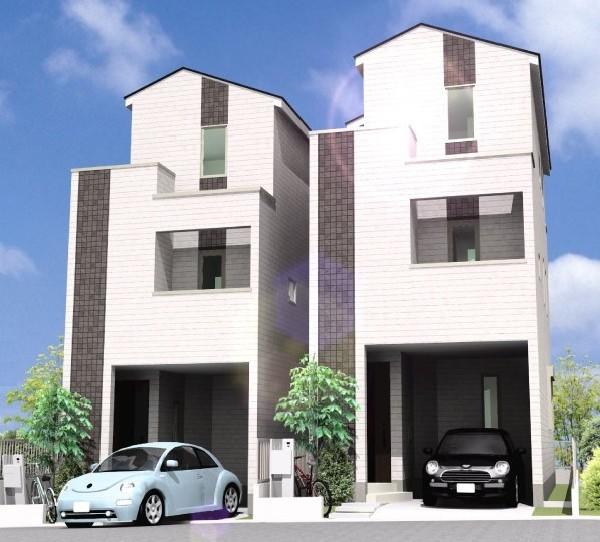 Rendering - Rendering (appearance)
予想図-完成予想図(外観)
Livingリビング 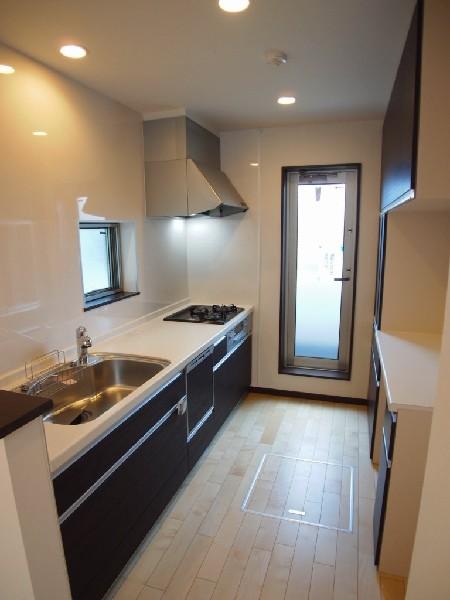 Detached interior introspection Pictures - living system Kitchen
戸建内装内観写真-リビングシステムキッチン
Local photos, including front road前面道路含む現地写真 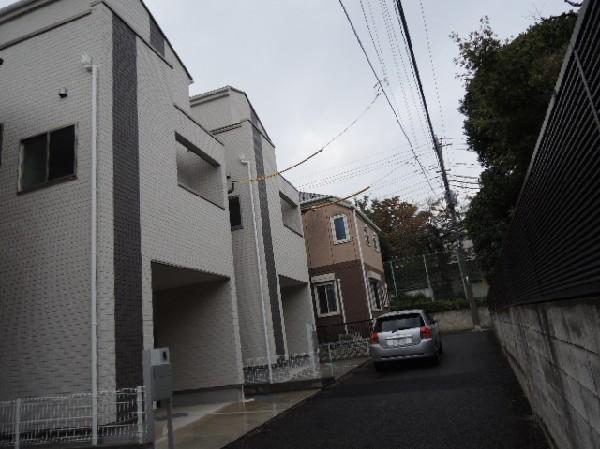 It is a front road 4M.
前面道路4Mです。
Balconyバルコニー 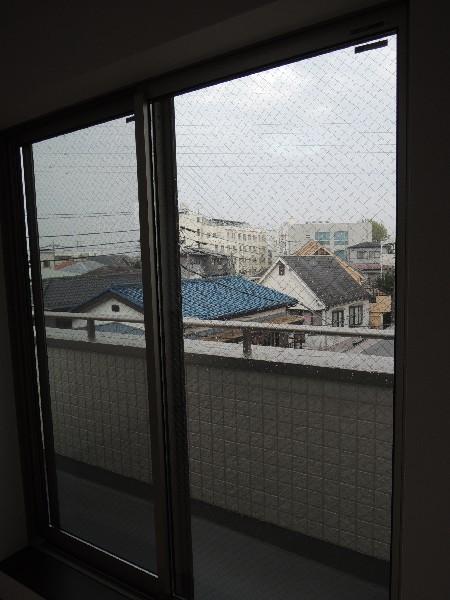 A view from the window.
窓からの景色です。
Primary school小学校 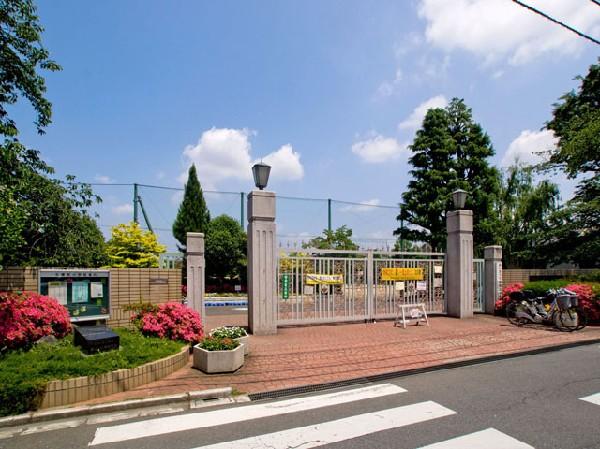 Kitaurawa until elementary school 280m
北浦和小学校まで280m
Local appearance photo現地外観写真 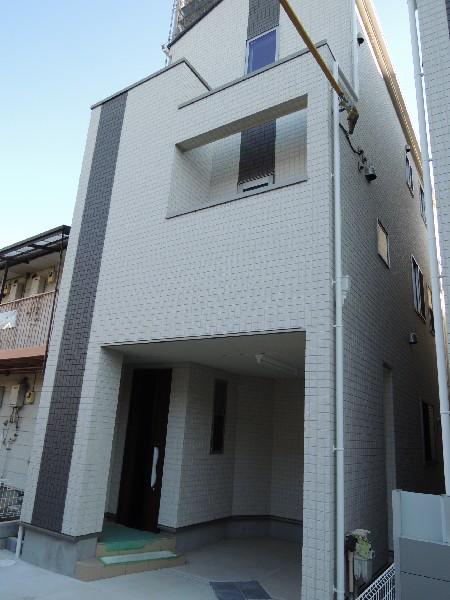 Parking is the entire.
駐車場全体です。
Livingリビング 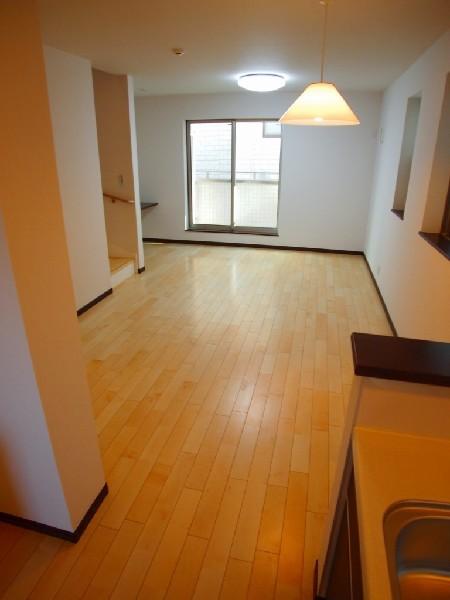 Detached interior introspection Pictures - Living Living 1
戸建内装内観写真-リビングリビング 1
Junior high school中学校 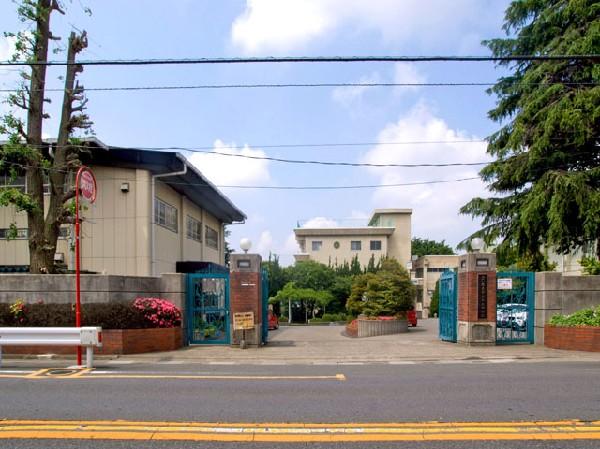 1060m until the Saitama Municipal Motobuto junior high school
さいたま市立本太中学まで1060m
Local appearance photo現地外観写真 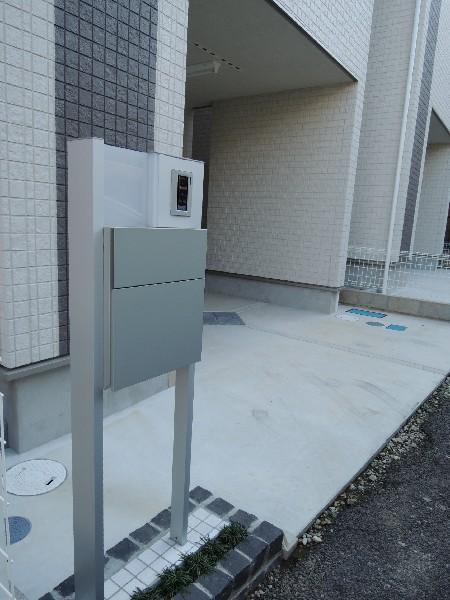 Entrance
玄関
Livingリビング 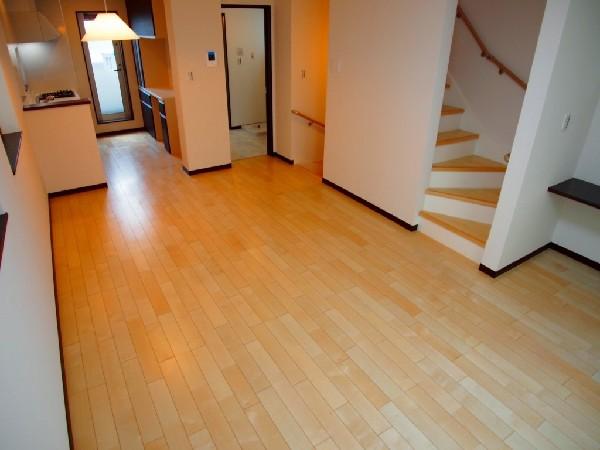 Detached interior introspection Pictures - Living Living 2
戸建内装内観写真-リビングリビング 2
Supermarketスーパー 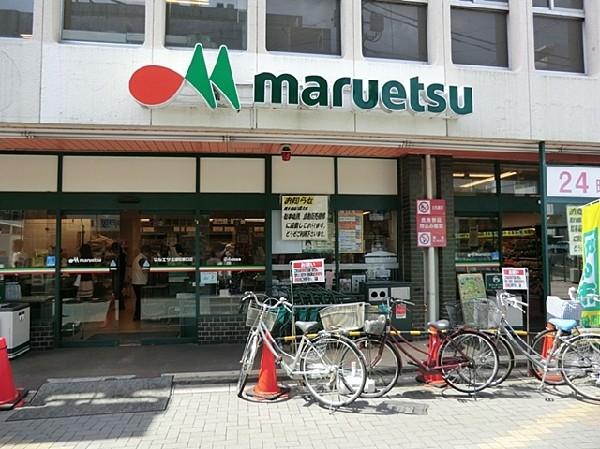 Maruetsu Kitaurawa to east exit shop 650m
マルエツ北浦和東口店まで650m
Livingリビング 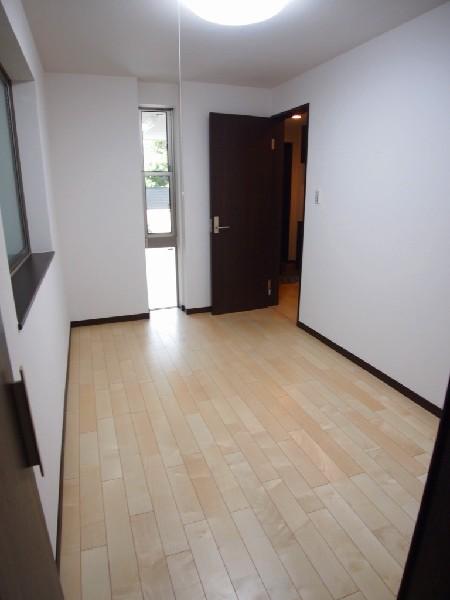 Detached interior introspection photo - Living room The first floor part.
戸建内装内観写真-リビング居室 1階部分です。
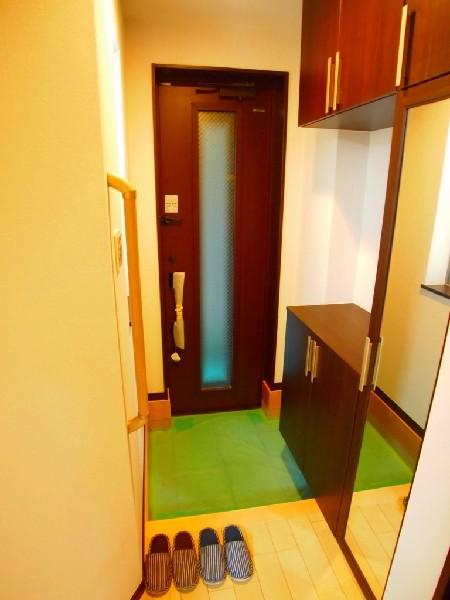 Detached interior introspection Pictures - living entrance
戸建内装内観写真-リビング玄関
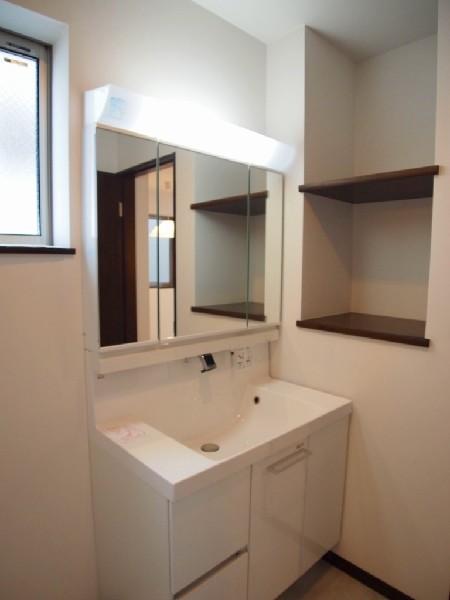 Detached interior introspection Pictures - is living vanity.
戸建内装内観写真-リビング洗面化粧台です。
Other Environmental Photoその他環境写真 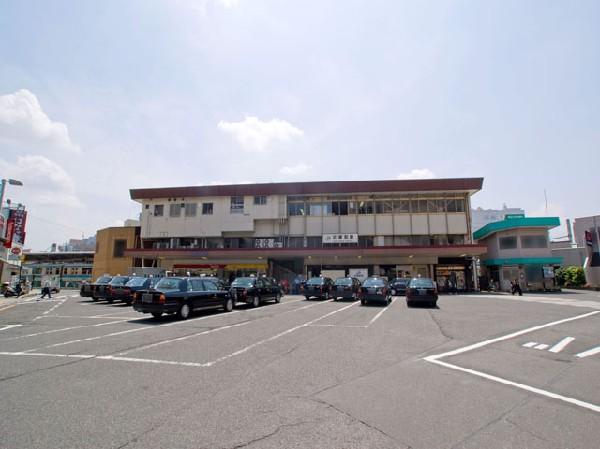 JR Keihin Tohoku Line "to Kitaura 720m
JR京浜東北線「北浦まで720m
Location
| 



















