New Homes » Kanto » Saitama » Wako
 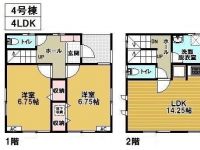
| | Wako 埼玉県和光市 |
| Toei Mita Line "west Takashimadaira" walk 10 minutes 都営三田線「西高島平」歩10分 |
| ◆ Local guide meeting held in! ◆ ◆ All building 4LDK + P ◆ ◆ ※ You can guide you in the same construction company completed sample ※ ◆ ◆ We will pick-up ◆ ◆ For further information, please contact 03-5967-2181 ◆ ◆現地案内会開催中!◆◆全棟4LDK+P◆◆※同施工会社完成見本のご案内できます※◆◆送迎致します◆◆お問い合わせは03-5967-2181まで◆ |
| ■ 3 line 3 station available transportation access good! ■ ■ 1, Building 2 Built garage Walk-in closet with ■ ■ 4 Building Garage 2 Taiyu ■ ■ All building two-sided balcony ■ ■ ※ You can flat-35S available ■ ■3路線3駅利用可能で交通アクセス良好!■■1、2号棟 ビルトガレージ ウォークインクローゼット付き■■4号棟 車庫2台有■■全棟2面バルコニー■■※フラット35S利用できます■ |
Features pickup 特徴ピックアップ | | Corresponding to the flat-35S / Pre-ground survey / Parking two Allowed / 2 along the line more accessible / It is close to the city / System kitchen / Yang per good / All room storage / LDK15 tatami mats or more / Face-to-face kitchen / Barrier-free / Bathroom 1 tsubo or more / 2 or more sides balcony / South balcony / Double-glazing / Zenshitsuminami direction / Underfloor Storage / The window in the bathroom / TV monitor interphone / Urban neighborhood / Ventilation good / Built garage / Walk-in closet / Three-story or more / Living stairs / City gas / All rooms are two-sided lighting フラット35Sに対応 /地盤調査済 /駐車2台可 /2沿線以上利用可 /市街地が近い /システムキッチン /陽当り良好 /全居室収納 /LDK15畳以上 /対面式キッチン /バリアフリー /浴室1坪以上 /2面以上バルコニー /南面バルコニー /複層ガラス /全室南向き /床下収納 /浴室に窓 /TVモニタ付インターホン /都市近郊 /通風良好 /ビルトガレージ /ウォークインクロゼット /3階建以上 /リビング階段 /都市ガス /全室2面採光 | Event information イベント情報 | | Local sales meetings (Please be sure to ask in advance) schedule / During the public time / 10:30 ~ 17:30 ◆ Local guide meeting held in ◆ ◆ ※ Please contact us beforehand ◆ ◆ For further information, please contact 03-5967-2181 ◆ ◆ ※ You can guide you in the same specification complete sample ※ ◆ ◆ We will pick-up ◆ 現地販売会(事前に必ずお問い合わせください)日程/公開中時間/10:30 ~ 17:30◆現地案内会開催中◆◆※事前に必ずお問い合わせください◆◆お問い合わせは03-5967-2181まで◆◆※同仕様完成見本のご案内できます※◆◆送迎致します◆ | Price 価格 | | 34,800,000 yen ~ 36,800,000 yen 3480万円 ~ 3680万円 | Floor plan 間取り | | 4LDK 4LDK | Units sold 販売戸数 | | 4 units 4戸 | Total units 総戸数 | | 4 units 4戸 | Land area 土地面積 | | 70.16 sq m ~ 91.19 sq m (measured) 70.16m2 ~ 91.19m2(実測) | Building area 建物面積 | | 96.79 sq m ~ 111.16 sq m 96.79m2 ~ 111.16m2 | Driveway burden-road 私道負担・道路 | | North width about 4.5m road, West width about 4m position designated road 北側幅員約4.5m道路、西側幅員約4m位置指定道路 | Completion date 完成時期(築年月) | | February 2014 late schedule 2014年2月下旬予定 | Address 住所 | | Wako milt 3 埼玉県和光市白子3 | Traffic 交通 | | Toei Mita Line "west Takashimadaira" walk 10 minutes
Tobu Tojo Line "Narimasu" 8 minutes Fukiage Kanagaso walk 4 minutes by bus
Tobu Tojo Line "Wako" bus 11 minutes blown Kanagaso walk 4 minutes 都営三田線「西高島平」歩10分
東武東上線「成増」バス8分吹上観音下歩4分
東武東上線「和光市」バス11分吹上観音下歩4分
| Related links 関連リンク | | [Related Sites of this company] 【この会社の関連サイト】 | Contact お問い合せ先 | | TEL: 03-5967-2181 Please contact as "saw SUUMO (Sumo)" TEL:03-5967-2181「SUUMO(スーモ)を見た」と問い合わせください | Building coverage, floor area ratio 建ぺい率・容積率 | | Kenpei rate: 60%, Volume ratio: 200% 建ペい率:60%、容積率:200% | Time residents 入居時期 | | March 2014 in late schedule 2014年3月下旬予定 | Land of the right form 土地の権利形態 | | Ownership 所有権 | Structure and method of construction 構造・工法 | | Wooden three-story 木造3階建 | Use district 用途地域 | | One middle and high 1種中高 | Land category 地目 | | Residential land 宅地 | Overview and notices その他概要・特記事項 | | Building confirmation number: No. 13UDI2S Ken 00461 建築確認番号:第13UDI2S建00461号 | Company profile 会社概要 | | <Marketing alliance (agency)> Governor of Tokyo (2) Article 083 711 issue (stock) Alpha Trust Narimasu branch 〒175-0092 Itabashi-ku, Tokyo Akatsuka 3-16-2 AT Narimasu Building 2F <販売提携(代理)>東京都知事(2)第083711号(株)アルファトラスト成増支店〒175-0092 東京都板橋区赤塚3-16-2 AT成増ビル2F |
Rendering (appearance)完成予想図(外観) 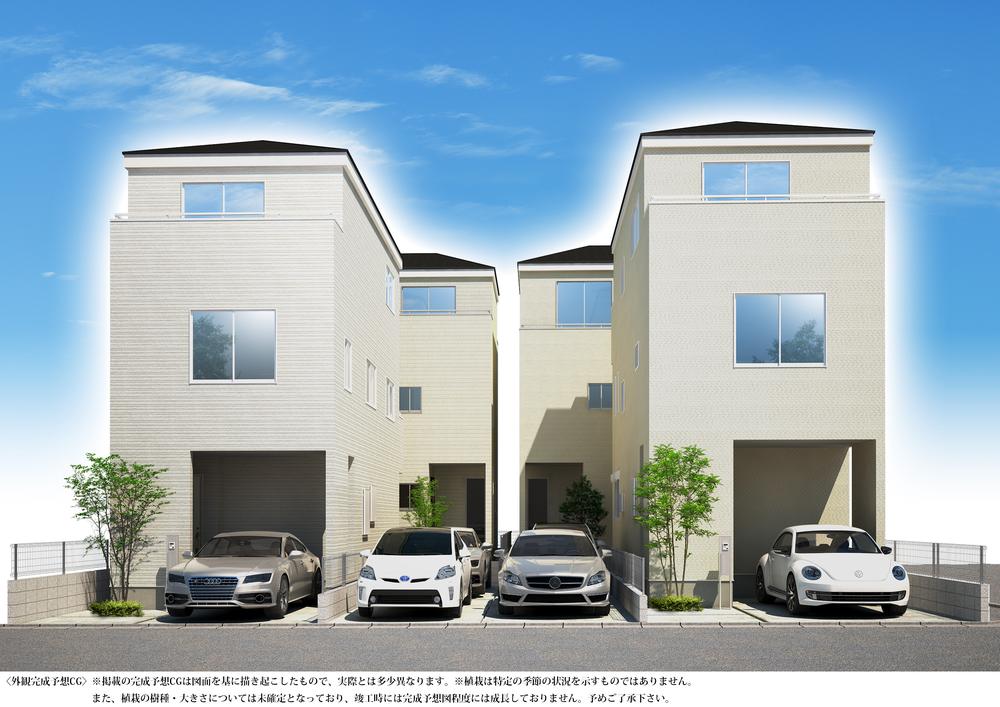 Rendering
完成予想図
Floor plan間取り図 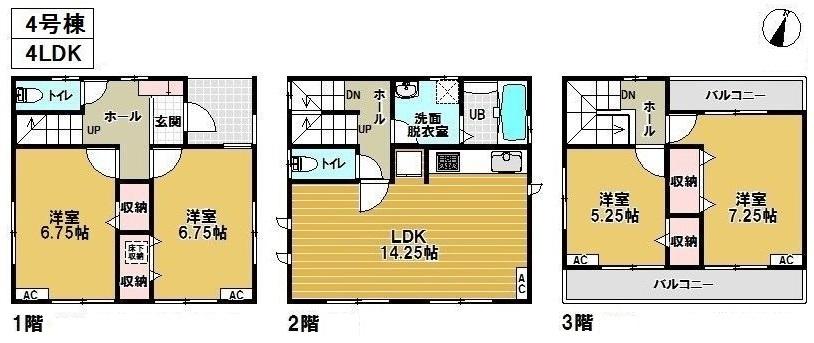 (4 Building), Price 34,800,000 yen, 4LDK, Land area 90.68 sq m , Building area 98.4 sq m
(4号棟)、価格3480万円、4LDK、土地面積90.68m2、建物面積98.4m2
Local appearance photo現地外観写真 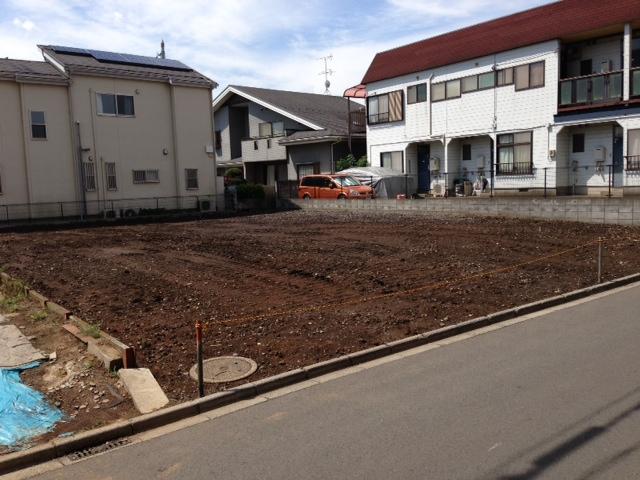 Local (August 2013) Shooting
現地(2013年8月)撮影
The entire compartment Figure全体区画図 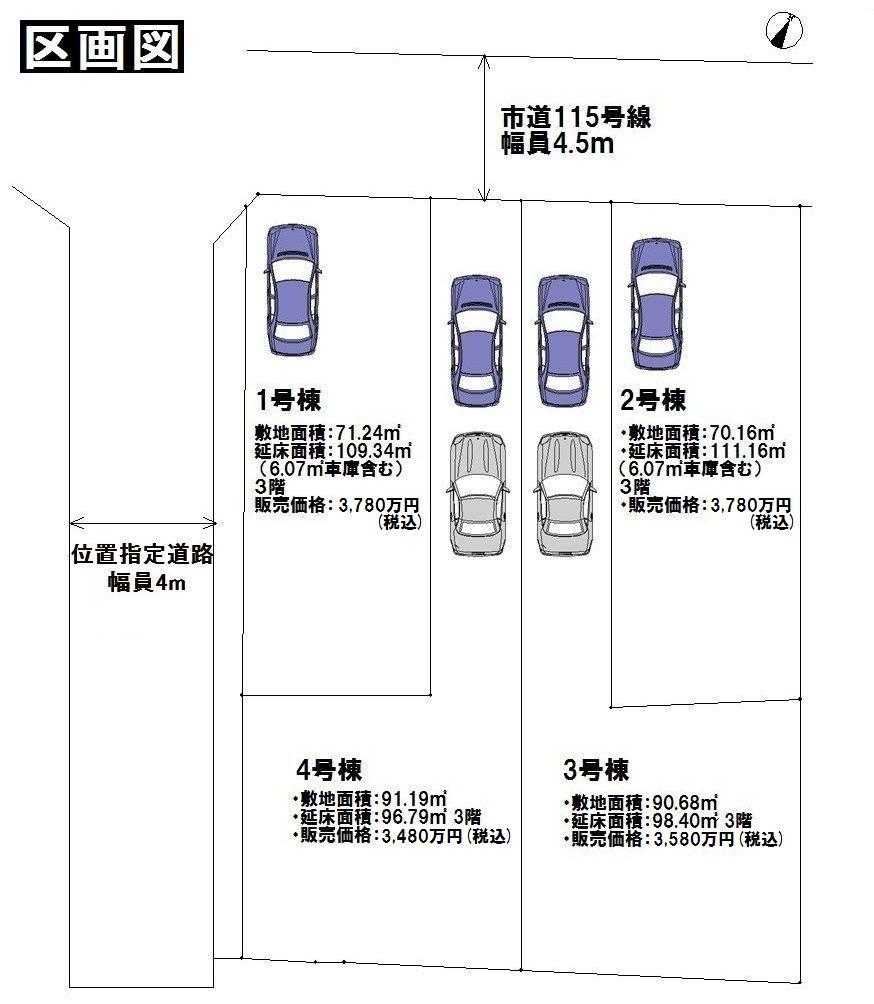 3,4 Building garage space two
3,4号棟車庫スペース2台
Kindergarten ・ Nursery幼稚園・保育園 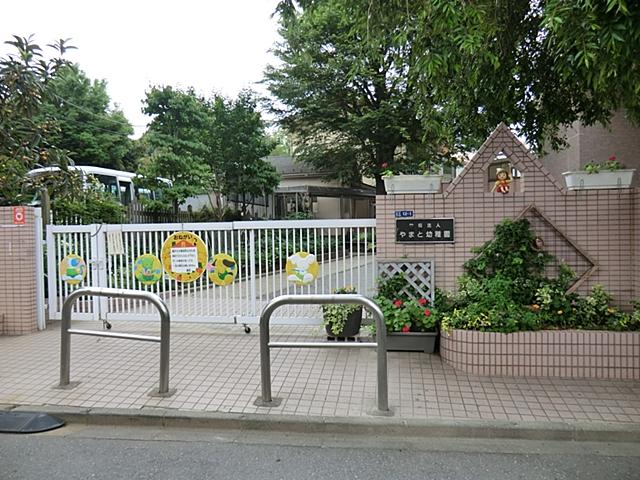 140m until Yamato kindergarten
やまと幼稚園まで140m
Floor plan間取り図 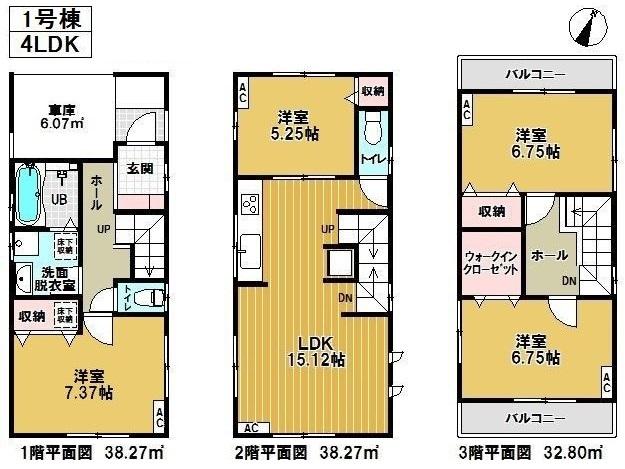 (1 Building), Price 36,800,000 yen, 4LDK, Land area 71.24 sq m , Building area 109.34 sq m
(1号棟)、価格3680万円、4LDK、土地面積71.24m2、建物面積109.34m2
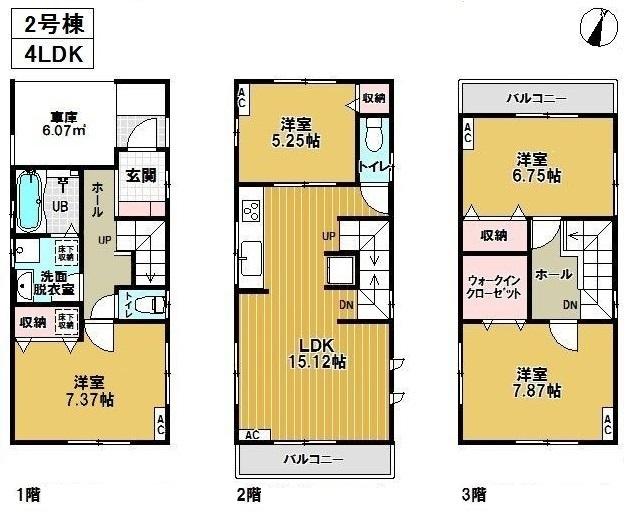 (Building 2), Price 36,800,000 yen, 4LDK, Land area 70.16 sq m , Building area 111.16 sq m
(2号棟)、価格3680万円、4LDK、土地面積70.16m2、建物面積111.16m2
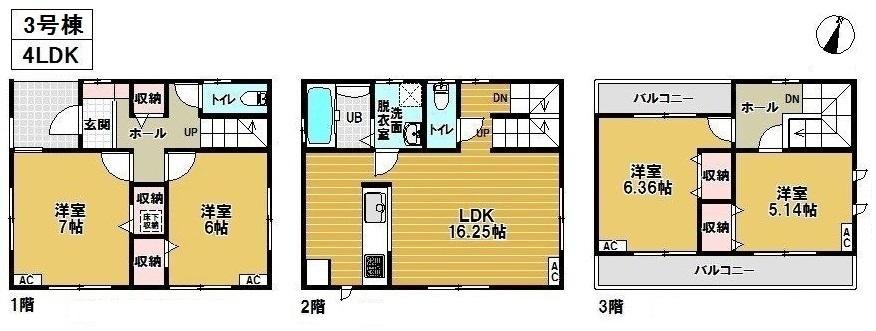 (3 Building), Price 35,800,000 yen, 4LDK, Land area 91.19 sq m , Building area 96.79 sq m
(3号棟)、価格3580万円、4LDK、土地面積91.19m2、建物面積96.79m2
Local photos, including front road前面道路含む現地写真 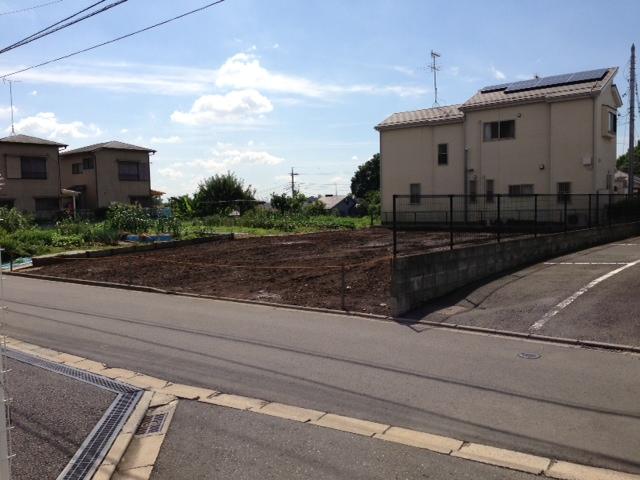 Local (August 2013) Shooting
現地(2013年8月)撮影
Kindergarten ・ Nursery幼稚園・保育園 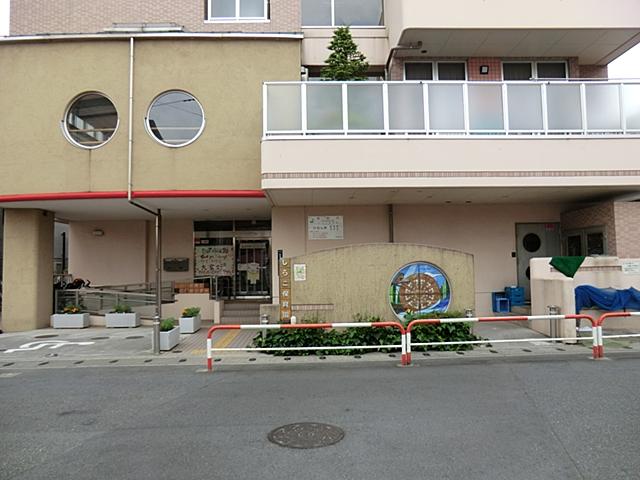 500m to Shimonikura green nursery
下新倉みどり保育園まで500m
Primary school小学校 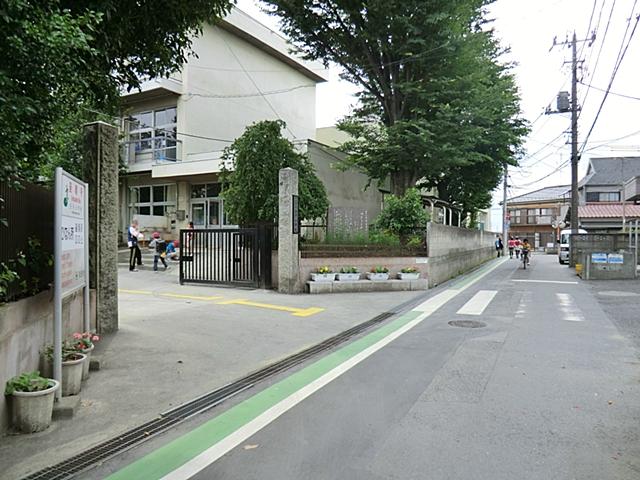 1010m until Wako Municipal milt Elementary School
和光市立白子小学校まで1010m
Junior high school中学校 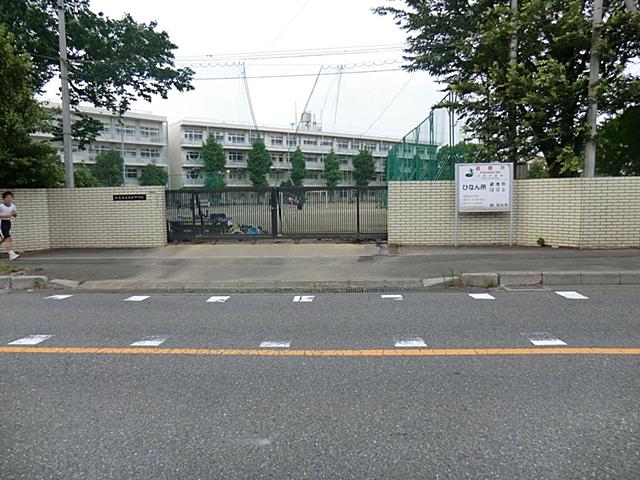 1620m until Wako Municipal Yamato Junior High School
和光市立大和中学校まで1620m
Location
|













