New Homes » Kanto » Saitama » Wako
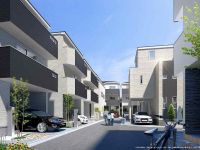 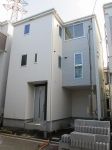
| | Wako 埼玉県和光市 |
| Tobu Tojo Line "Wako" walk 8 minutes 東武東上線「和光市」歩8分 |
| Inageya Co., Ltd., Yokado, Convenience store nearby, It is conveniently located, surrounded by facilities that are essential to life! In the large-scale development subdivision, A quiet residential area. Parenting is also in safe. いなげや、ヨーカドー、コンビニも近隣にあり、生活に欠かせない施設に囲まれた便利な立地です!大型開発分譲地にて、閑静な住宅地。子育てもにも安心です。 |
| Pre-ground survey, Super close, It is close to the city, System kitchen, Bathroom Dryer, Yang per good, Siemens south road, A quiet residential area, LDK15 tatami mats or more, Washbasin with shower, Face-to-face kitchen, Toilet 2 places, Bathroom 1 tsubo or more, 2 or more sides balcony, Otobasu, Warm water washing toilet seat, Underfloor Storage, The window in the bathroom, TV monitor interphone, High-function toilet, Urban neighborhood, Ventilation good, All living room flooring, Dish washing dryer, Water filter, City gas, Flat terrain, Readjustment land within 地盤調査済、スーパーが近い、市街地が近い、システムキッチン、浴室乾燥機、陽当り良好、南側道路面す、閑静な住宅地、LDK15畳以上、シャワー付洗面台、対面式キッチン、トイレ2ヶ所、浴室1坪以上、2面以上バルコニー、オートバス、温水洗浄便座、床下収納、浴室に窓、TVモニタ付インターホン、高機能トイレ、都市近郊、通風良好、全居室フローリング、食器洗乾燥機、浄水器、都市ガス、平坦地、区画整理地内 |
Features pickup 特徴ピックアップ | | Pre-ground survey / Super close / It is close to the city / System kitchen / Bathroom Dryer / Yang per good / Siemens south road / A quiet residential area / LDK15 tatami mats or more / Washbasin with shower / Face-to-face kitchen / Toilet 2 places / Bathroom 1 tsubo or more / 2 or more sides balcony / Otobasu / Warm water washing toilet seat / Underfloor Storage / The window in the bathroom / TV monitor interphone / High-function toilet / Urban neighborhood / Ventilation good / All living room flooring / Dish washing dryer / Water filter / City gas / Flat terrain / Readjustment land within 地盤調査済 /スーパーが近い /市街地が近い /システムキッチン /浴室乾燥機 /陽当り良好 /南側道路面す /閑静な住宅地 /LDK15畳以上 /シャワー付洗面台 /対面式キッチン /トイレ2ヶ所 /浴室1坪以上 /2面以上バルコニー /オートバス /温水洗浄便座 /床下収納 /浴室に窓 /TVモニタ付インターホン /高機能トイレ /都市近郊 /通風良好 /全居室フローリング /食器洗乾燥機 /浄水器 /都市ガス /平坦地 /区画整理地内 | Price 価格 | | 37,800,000 yen ~ 43,800,000 yen 3780万円 ~ 4380万円 | Floor plan 間取り | | 3LDK + S (storeroom) 3LDK+S(納戸) | Units sold 販売戸数 | | 9 units 9戸 | Total units 総戸数 | | 16 houses 16戸 | Land area 土地面積 | | 60.04 sq m ~ 69.01 sq m (measured) 60.04m2 ~ 69.01m2(実測) | Building area 建物面積 | | 92.32 sq m ~ 108.16 sq m (measured) 92.32m2 ~ 108.16m2(実測) | Completion date 完成時期(築年月) | | November 2013 2013年11月 | Address 住所 | | Wako Niikura 1 埼玉県和光市新倉1 | Traffic 交通 | | Tobu Tojo Line "Wako" walk 8 minutes
Tokyo Metro Yurakucho Line "Wako" walk 8 minutes
Tokyo Metro Fukutoshin line "Wako" walk 8 minutes 東武東上線「和光市」歩8分
東京メトロ有楽町線「和光市」歩8分
東京メトロ副都心線「和光市」歩8分
| Related links 関連リンク | | [Related Sites of this company] 【この会社の関連サイト】 | Person in charge 担当者より | | Rep Ichinoseki Yusuke Age: to everyone committed to operating with the same eyes as the 20's customers and we will respond as pleased as a "thank you". Because I think you get used to your power of youth and vigor in everybody, Please feel free to put you voice. 担当者一関 祐介年齢:20代お客様と同じ目線で営業を心がけ皆様に「ありがとう」と喜んでいただけるよう対応させていただきます。若さと元気で皆様のお力になれればと思いますので、お気軽にお声掛け下さい。 | Contact お問い合せ先 | | TEL: 0120-620789 [Toll free] Please contact the "saw SUUMO (Sumo)" TEL:0120-620789【通話料無料】「SUUMO(スーモ)を見た」と問い合わせください | Most price range 最多価格帯 | | 43 million yen (3 units) 4300万円台(3戸) | Building coverage, floor area ratio 建ぺい率・容積率 | | Kenpei rate: 60%, Volume ratio: 200% 建ペい率:60%、容積率:200% | Time residents 入居時期 | | December 2013 2013年12月 | Land of the right form 土地の権利形態 | | Ownership 所有権 | Structure and method of construction 構造・工法 | | Wooden three-story 木造3階建 | Construction 施工 | | Global Casting Co., Ltd. 株式会社グローバルキャスト | Use district 用途地域 | | One dwelling, One middle and high 1種住居、1種中高 | Land category 地目 | | Residential land 宅地 | Other limitations その他制限事項 | | Mid-to-high-rise floor exclusive residential district, Quasi-fire zones, Readjustment project sites in the Some high-voltage lines under 中高層階住居専用地区、準防火地域、区画整理事業地内 一部高圧線下 | Overview and notices その他概要・特記事項 | | Contact: Ichinoseki Yusuke, Building confirmation number: No. 13UID3S Ken 01075 In addition to 担当者:一関 祐介、建築確認番号:第13UID3S建01075号 ほか | Company profile 会社概要 | | <Mediation> Minister of Land, Infrastructure and Transport (1) No. 008439 (Corporation) Prefecture Building Lots and Buildings Transaction Business Association (Corporation) metropolitan area real estate Fair Trade Council member (Ltd.) My Town Asaka shop Yubinbango351-0005 Saitama Prefecture Asaka Negishidai 5-4-6 <仲介>国土交通大臣(1)第008439号(公社)埼玉県宅地建物取引業協会会員 (公社)首都圏不動産公正取引協議会加盟(株)マイタウン朝霞店〒351-0005 埼玉県朝霞市根岸台5-4-6 |
Rendering (appearance)完成予想図(外観) 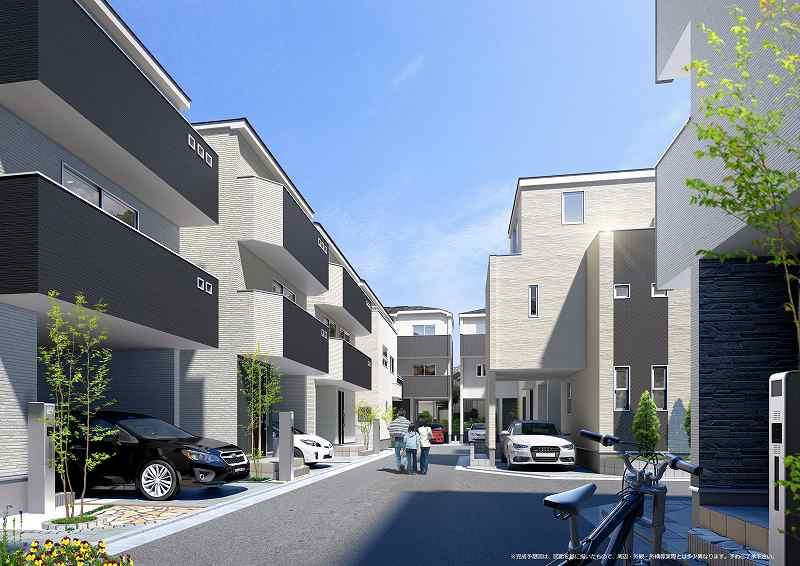 Rendering
完成予想図
Local appearance photo現地外観写真 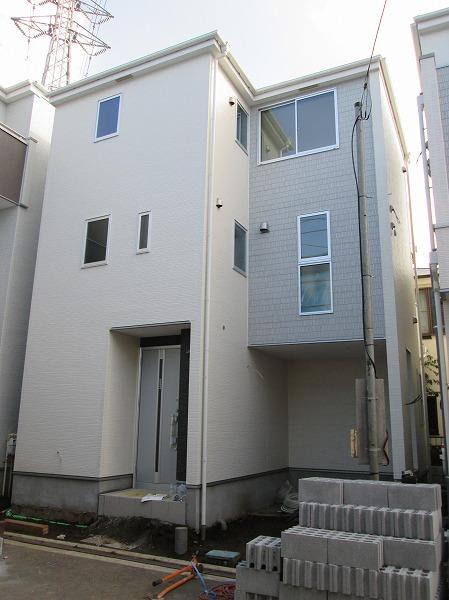 Local (October 17, 2013) Shooting
現地(2013年10月17日)撮影
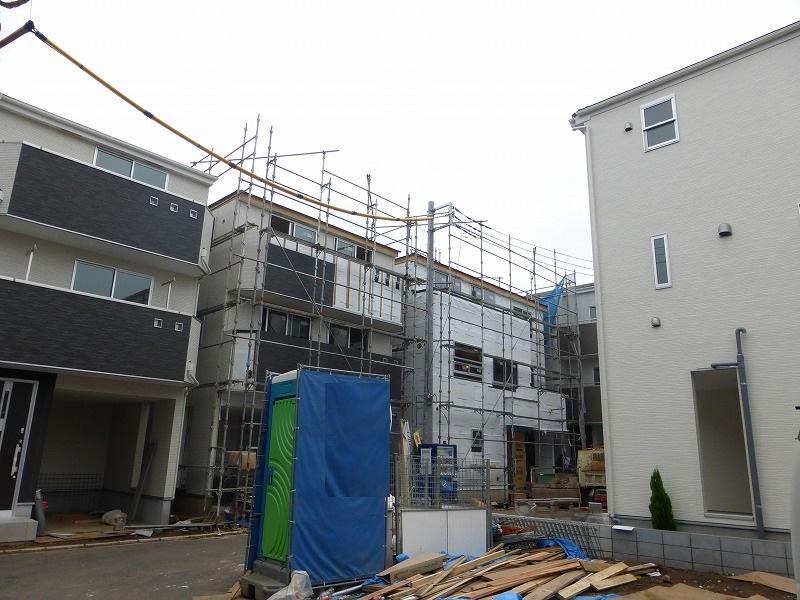 Local (October 24, 2013) Shooting
現地(2013年10月24日)撮影
Floor plan間取り図 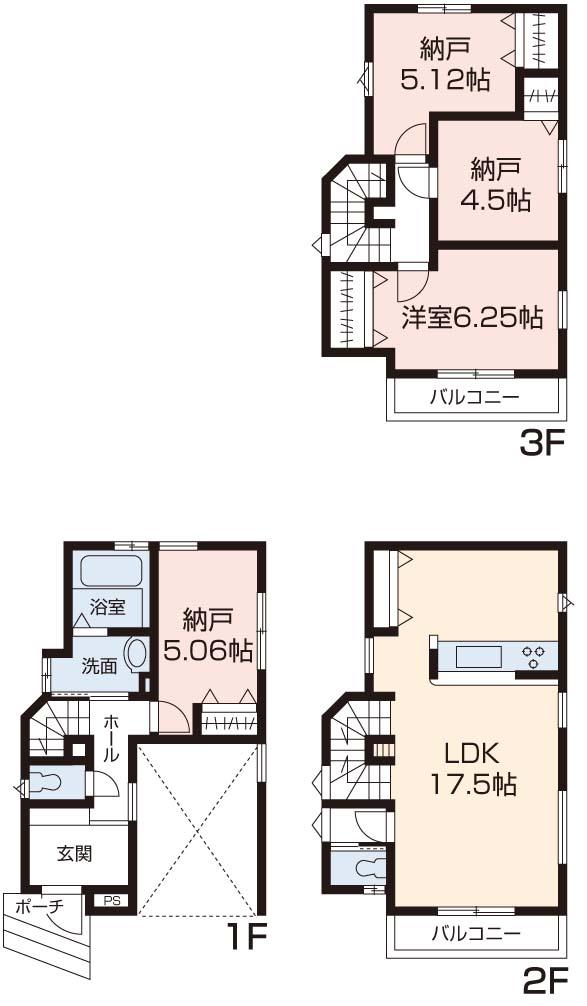 (1 Building), Price 43,800,000 yen, 3LDK+S, Land area 60.06 sq m , Building area 108.16 sq m
(1号棟)、価格4380万円、3LDK+S、土地面積60.06m2、建物面積108.16m2
Rendering (appearance)完成予想図(外観) 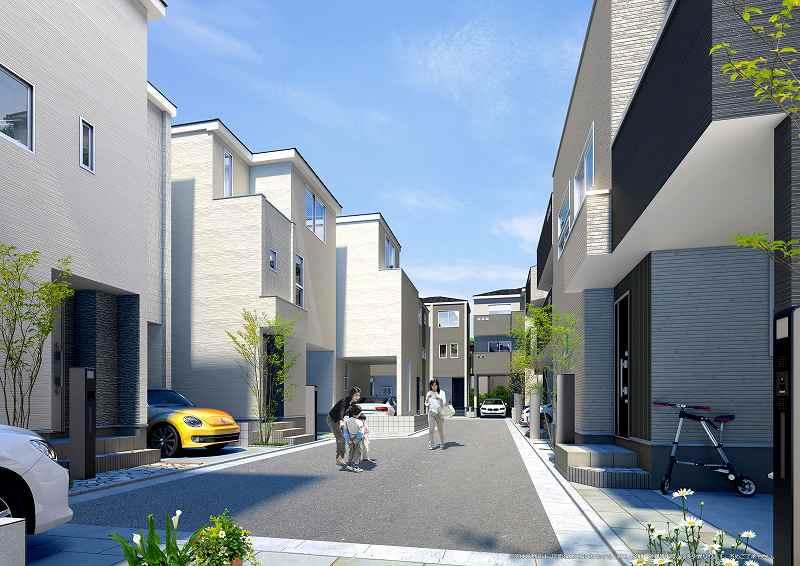 Rendering
完成予想図
Livingリビング 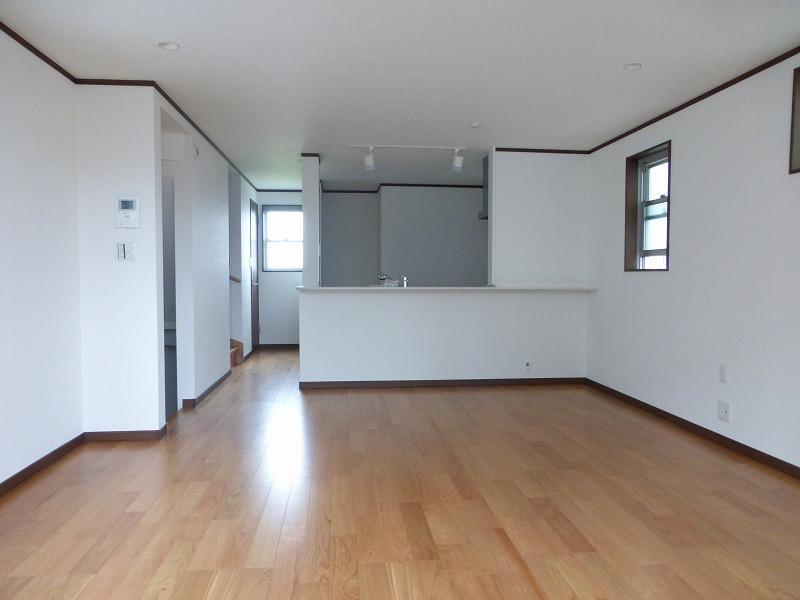 8 Building Living (October 2013) Shooting
8号棟 リビング(2013年10月)撮影
Bathroom浴室 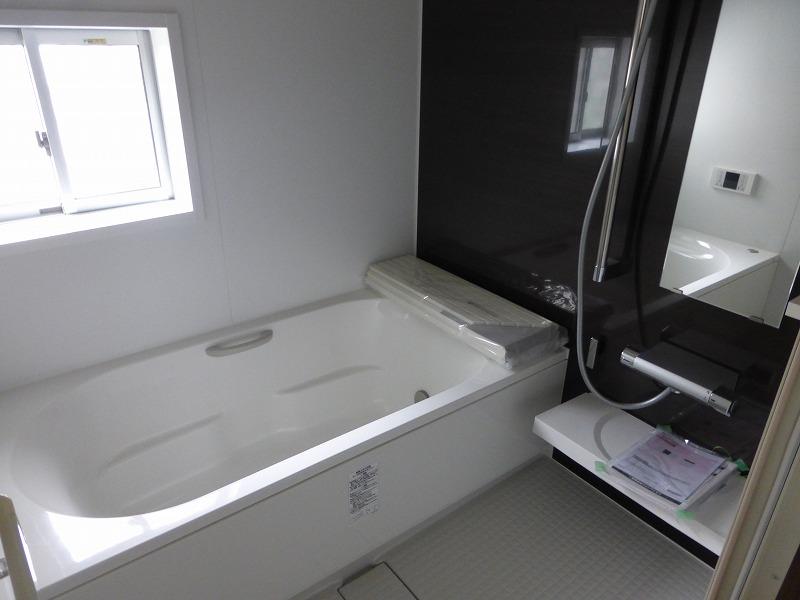 8 Building Bathroom (10 May 2013) Shooting
8号棟 バスルーム(2013年10月)撮影
Kitchenキッチン 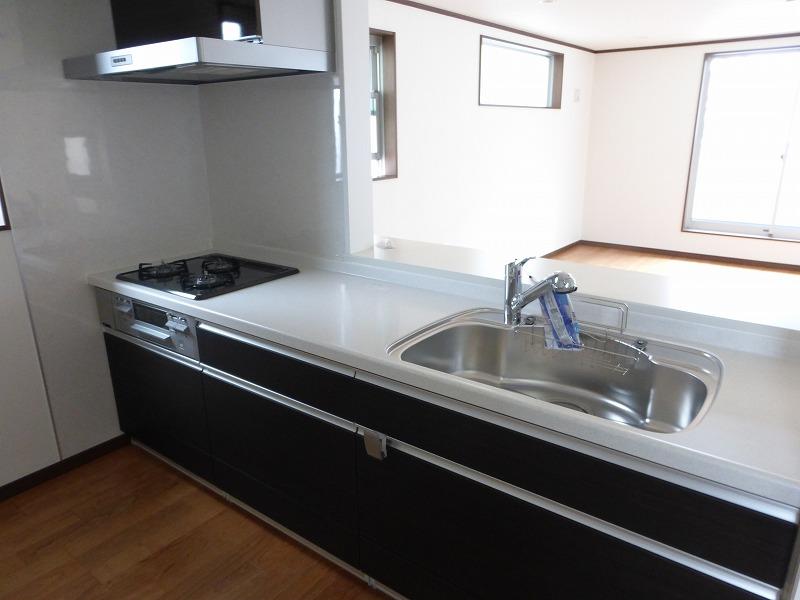 8 Building Kitchen (October 2013) Shooting
8号棟 キッチン(2013年10月)撮影
Non-living roomリビング以外の居室 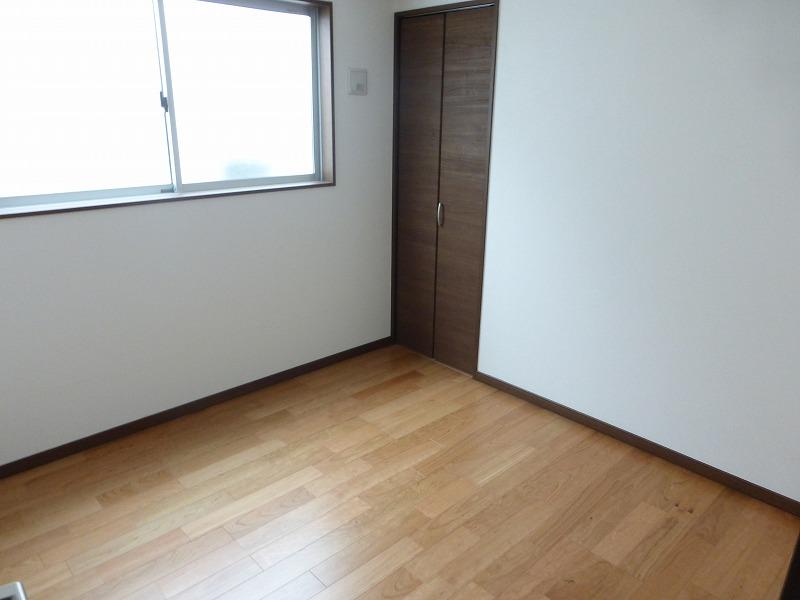 8 Building Western-style (10 May 2013) Shooting
8号棟 洋室(2013年10月)撮影
Supermarketスーパー 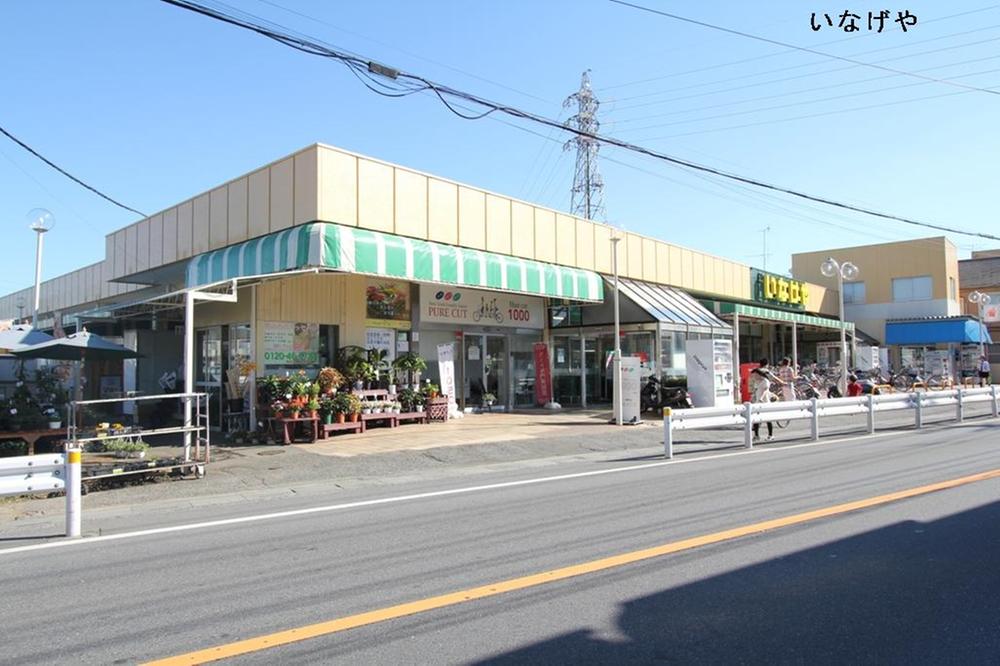 320m until Inageya Wako Niikura shop
いなげや和光新倉店まで320m
The entire compartment Figure全体区画図 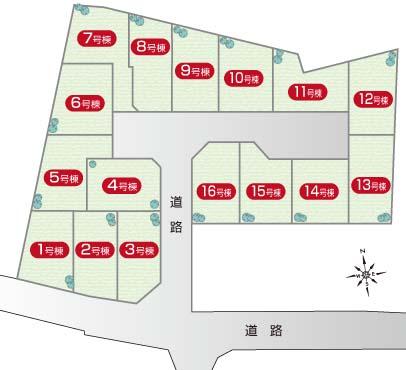 Compartment figure
区画図
Otherその他 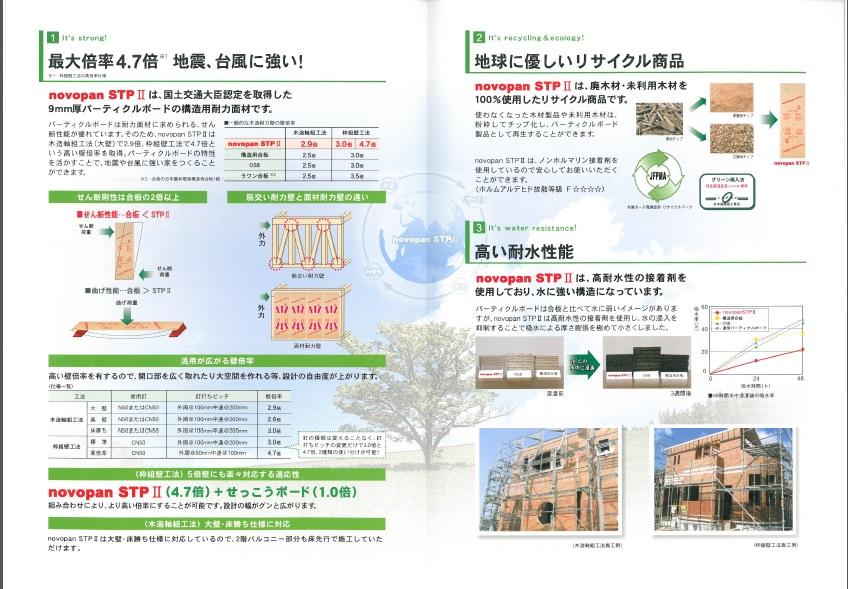 specification ・ Construction
仕様・構造
Floor plan間取り図 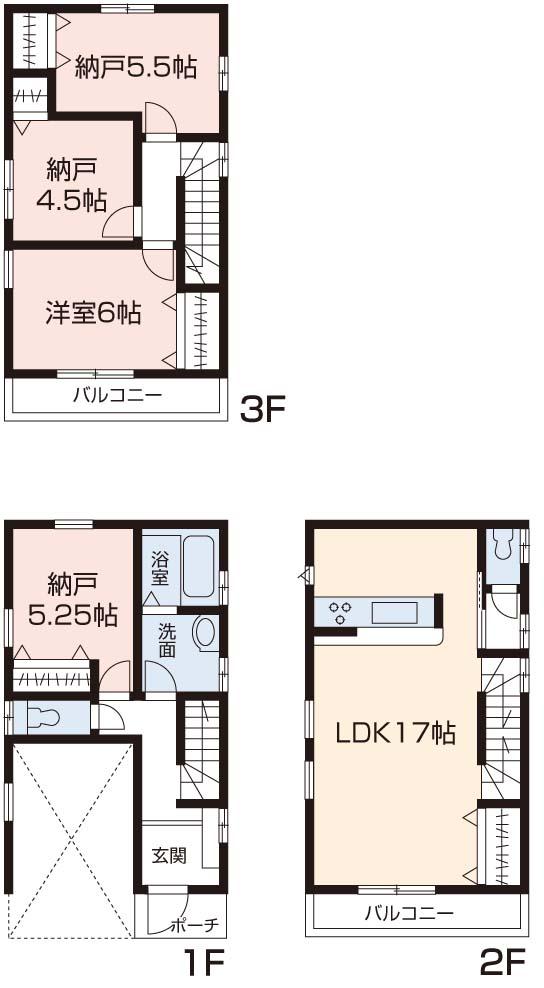 (Building 2), Price 43,800,000 yen, 3LDK+S, Land area 60.05 sq m , Building area 107.64 sq m
(2号棟)、価格4380万円、3LDK+S、土地面積60.05m2、建物面積107.64m2
Rendering (appearance)完成予想図(外観) 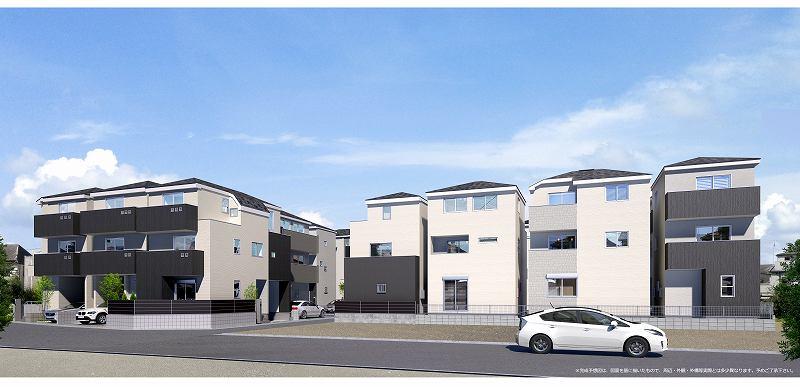 Rendering
完成予想図
Convenience storeコンビニ 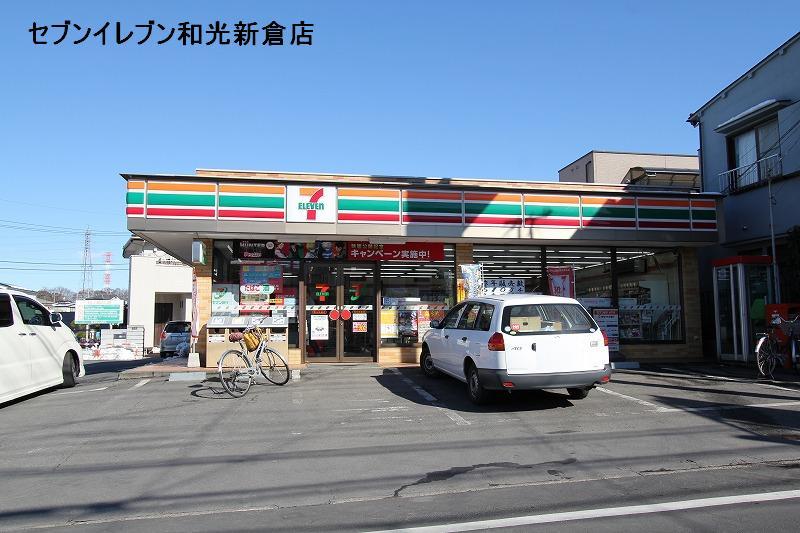 450m to Seven-Eleven Wako Niikura shop
セブンイレブン和光新倉店まで450m
Otherその他 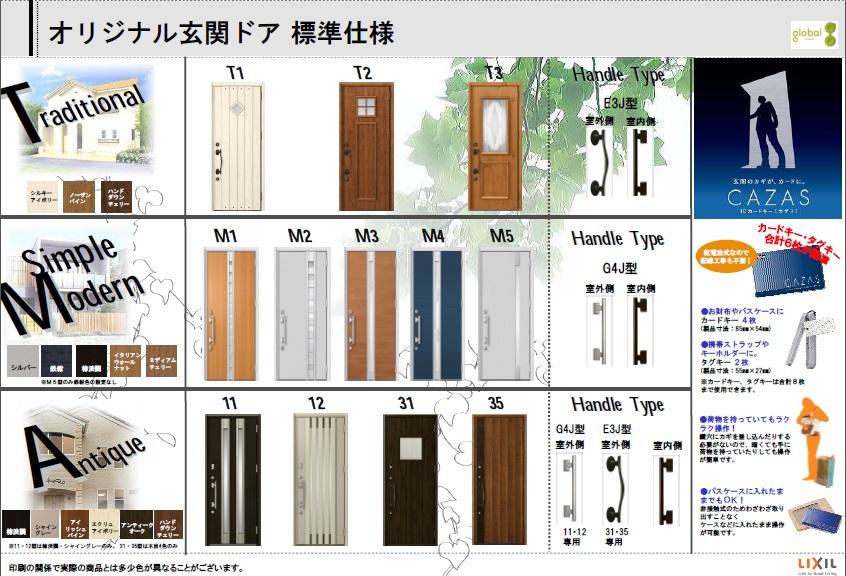 Entrance door specification
玄関ドア仕様
Junior high school中学校 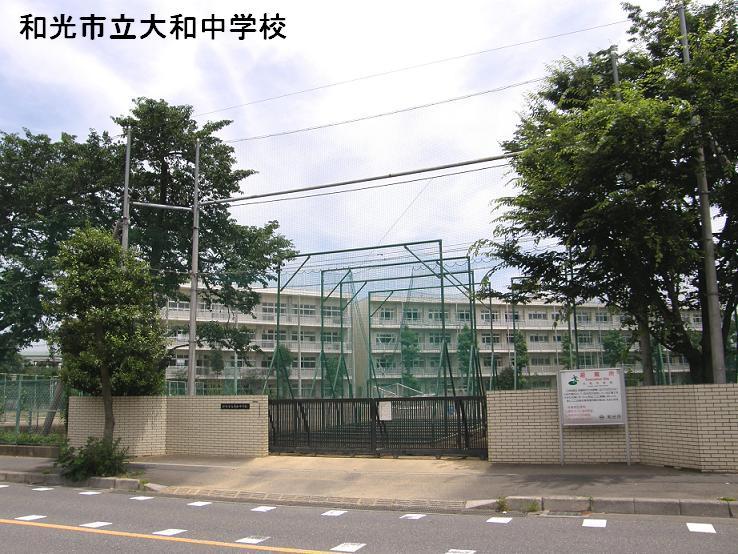 1100m until Wako Municipal Yamato Junior High School
和光市立大和中学校まで1100m
Otherその他 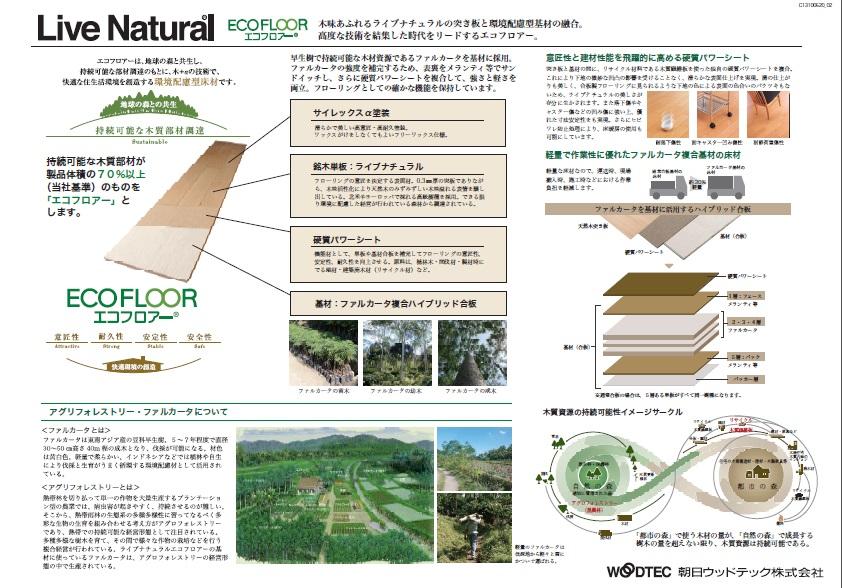 Eco-floor specification
エコフロアー仕様
Floor plan間取り図 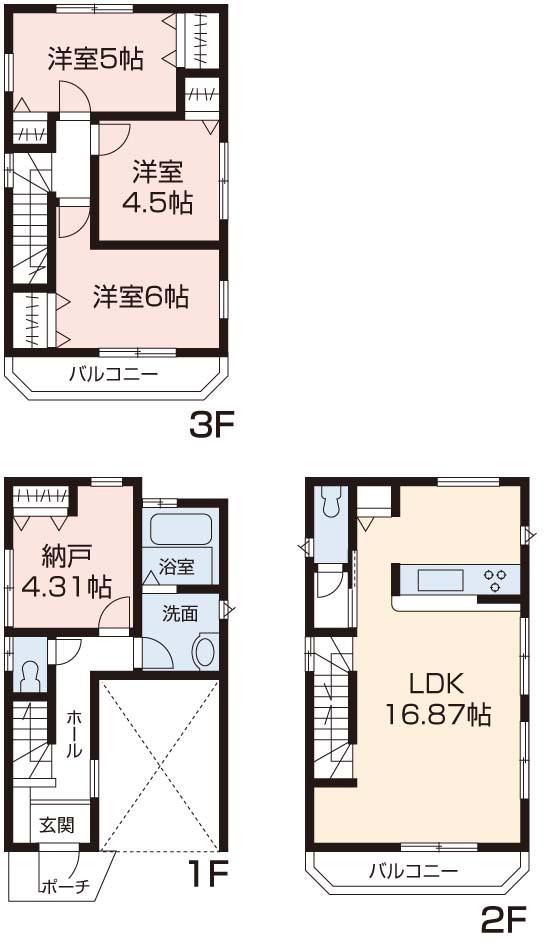 (9 Building), Price 43,800,000 yen, 3LDK+S, Land area 60.05 sq m , Building area 104.01 sq m
(9号棟)、価格4380万円、3LDK+S、土地面積60.05m2、建物面積104.01m2
Primary school小学校 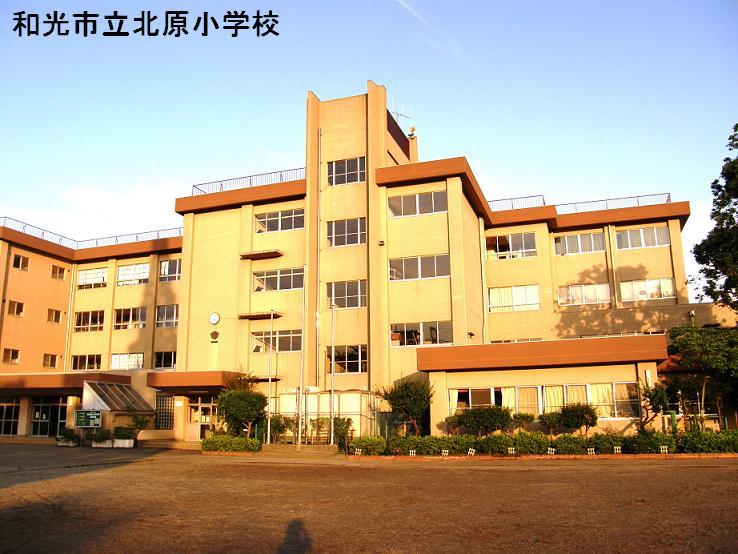 570m to Wako City Kitahara elementary school
和光市立北原小学校まで570m
Location
|





















