New Homes » Kanto » Saitama » Wako
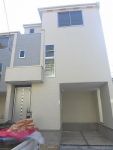 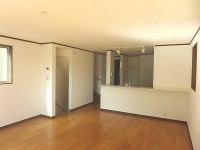
| | Wako 埼玉県和光市 |
| Tobu Tojo Line "Wako" walk 8 minutes 東武東上線「和光市」歩8分 |
| Available from 3-wire! Application of seismic technology of high-rise buildings in the wooden house ・ Advanced vibration control system! Luxury system unit bus! 3線より利用可能! 高層ビルの制震技術を木造住宅に応用・最先端制震システム! 高級システムユニットバス! |
| 2 along the line more accessible, System kitchen, Bathroom Dryer, All room storage, Starting station, Face-to-face kitchen, Toilet 2 places, Warm water washing toilet seat, TV monitor interphone, Water filter, Three-story or more, City gas, Storeroom 2沿線以上利用可、システムキッチン、浴室乾燥機、全居室収納、始発駅、対面式キッチン、トイレ2ヶ所、温水洗浄便座、TVモニタ付インターホン、浄水器、3階建以上、都市ガス、納戸 |
Features pickup 特徴ピックアップ | | 2 along the line more accessible / System kitchen / Bathroom Dryer / All room storage / Starting station / Face-to-face kitchen / Toilet 2 places / Warm water washing toilet seat / TV monitor interphone / Water filter / Three-story or more / City gas / Storeroom 2沿線以上利用可 /システムキッチン /浴室乾燥機 /全居室収納 /始発駅 /対面式キッチン /トイレ2ヶ所 /温水洗浄便座 /TVモニタ付インターホン /浄水器 /3階建以上 /都市ガス /納戸 | Price 価格 | | 37,800,000 yen ~ 45,800,000 yen 3780万円 ~ 4580万円 | Floor plan 間取り | | 1LDK + 3S (storeroom) ~ 3LDK + S (storeroom) 1LDK+3S(納戸) ~ 3LDK+S(納戸) | Units sold 販売戸数 | | 15 units 15戸 | Total units 総戸数 | | 16 houses 16戸 | Land area 土地面積 | | 60.04 sq m ~ 69.01 sq m 60.04m2 ~ 69.01m2 | Building area 建物面積 | | 90.15 sq m ~ 108.87 sq m 90.15m2 ~ 108.87m2 | Completion date 完成時期(築年月) | | December 2013 2013年12月 | Address 住所 | | Wako Niikura 1-18 埼玉県和光市新倉1-18 | Traffic 交通 | | Tobu Tojo Line "Wako" walk 8 minutes
Tokyo Metro Yurakucho Line "Wako" walk 8 minutes
Tokyo Metro Fukutoshin line "Wako" walk 8 minutes 東武東上線「和光市」歩8分
東京メトロ有楽町線「和光市」歩8分
東京メトロ副都心線「和光市」歩8分
| Related links 関連リンク | | [Related Sites of this company] 【この会社の関連サイト】 | Person in charge 担当者より | | The person in charge Yamada Yasunori Age: 20 Daigyokai experience: I will cheer the house hunting while enjoying two years! 担当者山田 泰典年齢:20代業界経験:2年楽しみながらの家探しを応援を致します! | Contact お問い合せ先 | | TEL: 0800-602-6228 [Toll free] mobile phone ・ Also available from PHS
Caller ID is not notified
Please contact the "saw SUUMO (Sumo)"
If it does not lead, If the real estate company TEL:0800-602-6228【通話料無料】携帯電話・PHSからもご利用いただけます
発信者番号は通知されません
「SUUMO(スーモ)を見た」と問い合わせください
つながらない方、不動産会社の方は
| Most price range 最多価格帯 | | 43,800,000 yen 4380万円台 | Time residents 入居時期 | | Consultation 相談 | Land of the right form 土地の権利形態 | | Ownership 所有権 | Structure and method of construction 構造・工法 | | Wooden siding sticking three-story 木造サイディング貼3階建 | Use district 用途地域 | | One middle and high 1種中高 | Land category 地目 | | Residential land 宅地 | Overview and notices その他概要・特記事項 | | Contact: Yamada Yasunori, Building confirmation number: No. 13UDI3S Ken 00860 担当者:山田 泰典、建築確認番号:第13UDI3S建00860号 | Company profile 会社概要 | | <Mediation> Saitama Governor (1) No. 022222 ERA (Ltd.) S stage Yubinbango351-0036 Saitama Prefecture Asaka Kitahara 2-13-5 <仲介>埼玉県知事(1)第022222号ERA(株)Sステージ〒351-0036 埼玉県朝霞市北原2-13-5 |
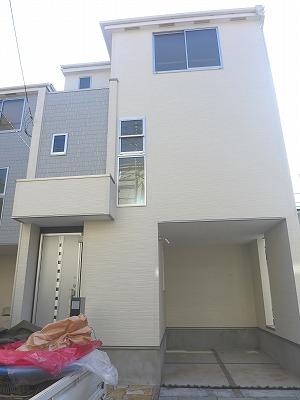 Local appearance photo
現地外観写真
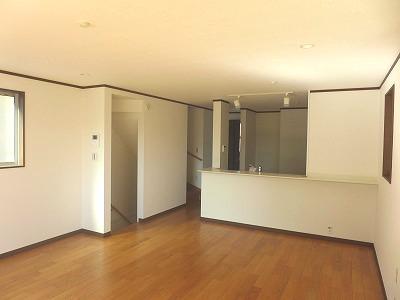 Living
リビング
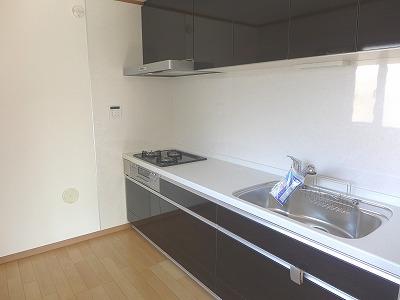 Kitchen
キッチン
Floor plan間取り図 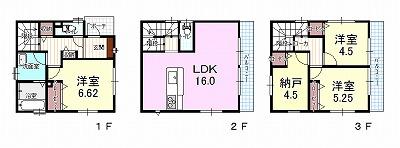 (4 Building), Price 43,800,000 yen, 3LDK+S, Land area 60.04 sq m , Building area 95.21 sq m
(4号棟)、価格4380万円、3LDK+S、土地面積60.04m2、建物面積95.21m2
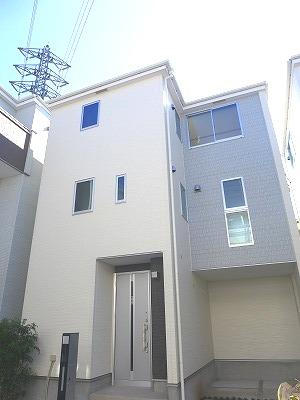 Local appearance photo
現地外観写真
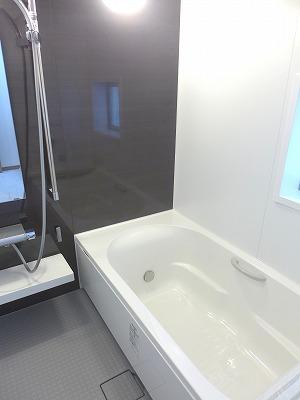 Bathroom
浴室
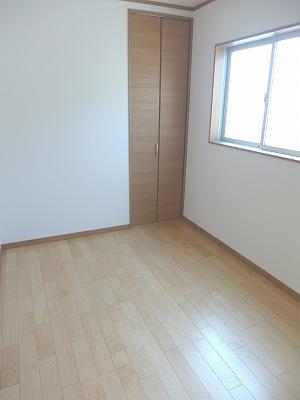 Non-living room
リビング以外の居室
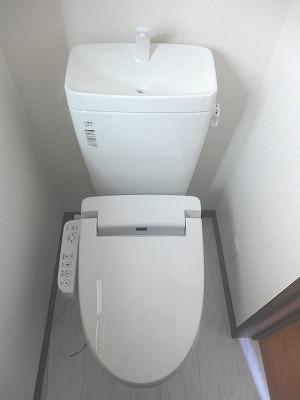 Toilet
トイレ
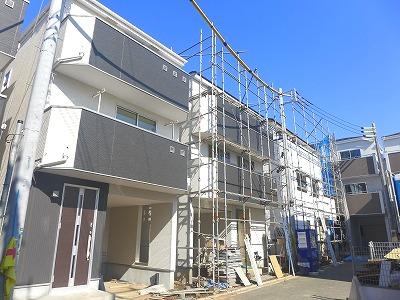 Local photos, including front road
前面道路含む現地写真
Supermarketスーパー 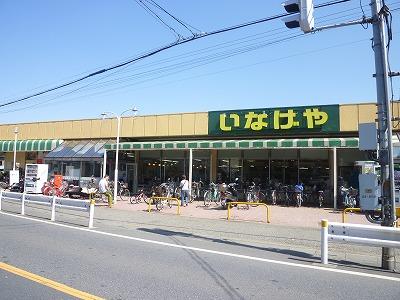 935m until Inageya Wako Niikura shop
いなげや和光新倉店まで935m
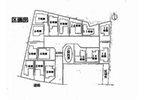 Cityscape Rendering
街並完成予想図
Floor plan間取り図 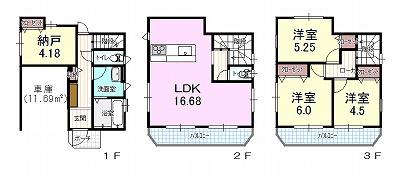 (10 Building), Price 43,800,000 yen, 3LDK+S, Land area 60.05 sq m , Building area 103.08 sq m
(10号棟)、価格4380万円、3LDK+S、土地面積60.05m2、建物面積103.08m2
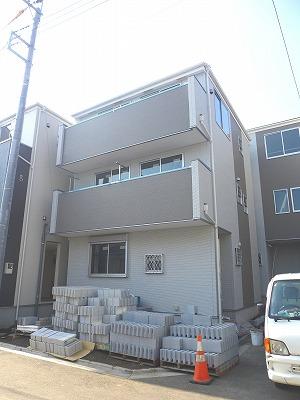 Local appearance photo
現地外観写真
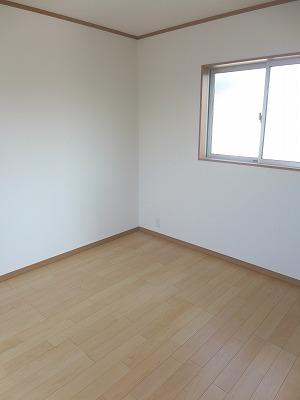 Non-living room
リビング以外の居室
Junior high school中学校 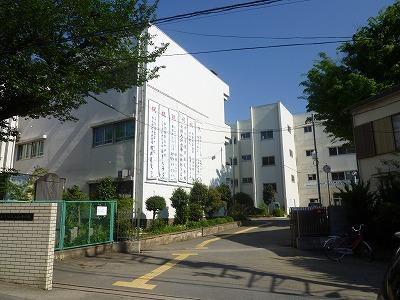 1803m until Wako Municipal Yamato Junior High School
和光市立大和中学校まで1803m
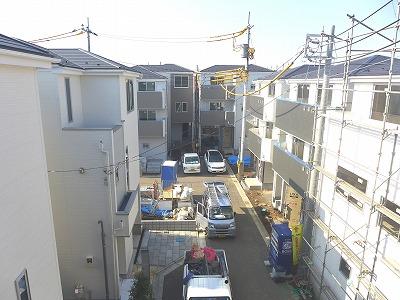 Local appearance photo
現地外観写真
Convenience storeコンビニ 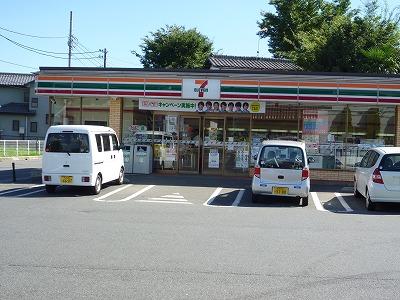 486m to Seven-Eleven Wako Niikura shop
セブンイレブン和光新倉店まで486m
Drug storeドラッグストア 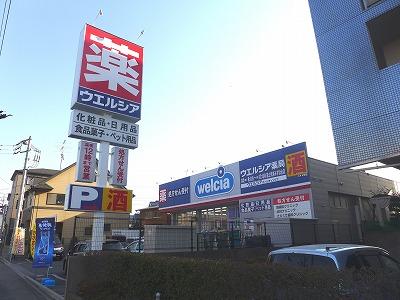 Uerushia Asaka until Negishidai shop 1010m
ウエルシア朝霞根岸台店まで1010m
Primary school小学校 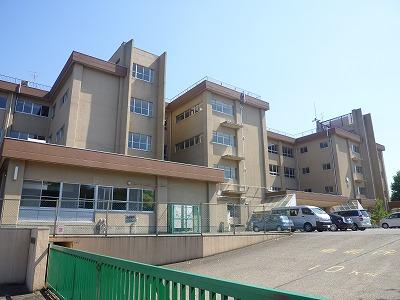 761m to Wako City Kitahara elementary school
和光市立北原小学校まで761m
Location
|




















