New Homes » Kanto » Saitama » Wako
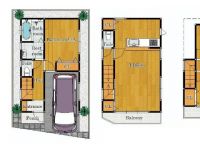 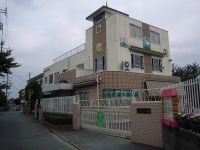
| | Wako 埼玉県和光市 |
| Tokyo Metro Yurakucho Line "subway Narimasu" walk 17 minutes 東京メトロ有楽町線「地下鉄成増」歩17分 |
| Counter kitchen and living-in stairs that family becomes closer! ! I do not spent in family gatherings in the LDK of leeway there 16 Pledge? 家族がもっと近くなるカウンターキッチン&リビングイン階段!!ゆとりある16帖のLDKで家族団欒で過ごしませんか? |
| ■ South-facing balcony day ・ Lighting is good ■ 3 along the line 2 stations available ■ There car space with a roof that can protect the car from rain and sunlight ■ There is a nursery school in a location that commute walking with child ■南向きバルコニーは日当たり・採光良好です■3沿線2駅利用可能■雨や日射しから車を守れる屋根付きのカースペース有り ■お子様と歩いて通える場所に保育園があります |
Features pickup 特徴ピックアップ | | 2 along the line more accessible / Super close / Facing south / System kitchen / Yang per good / All room storage / Siemens south road / LDK15 tatami mats or more / Washbasin with shower / Face-to-face kitchen / 3 face lighting / Toilet 2 places / Bathroom 1 tsubo or more / 2 or more sides balcony / South balcony / Double-glazing / Warm water washing toilet seat / The window in the bathroom / TV monitor interphone / Ventilation good / All living room flooring / Three-story or more / Living stairs / City gas 2沿線以上利用可 /スーパーが近い /南向き /システムキッチン /陽当り良好 /全居室収納 /南側道路面す /LDK15畳以上 /シャワー付洗面台 /対面式キッチン /3面採光 /トイレ2ヶ所 /浴室1坪以上 /2面以上バルコニー /南面バルコニー /複層ガラス /温水洗浄便座 /浴室に窓 /TVモニタ付インターホン /通風良好 /全居室フローリング /3階建以上 /リビング階段 /都市ガス | Price 価格 | | 32,800,000 yen 3280万円 | Floor plan 間取り | | 3LDK 3LDK | Units sold 販売戸数 | | 1 units 1戸 | Land area 土地面積 | | 57.55 sq m 57.55m2 | Building area 建物面積 | | 95.21 sq m 95.21m2 | Driveway burden-road 私道負担・道路 | | 18 sq m , South 4m width 18m2、南4m幅 | Completion date 完成時期(築年月) | | December 2013 2013年12月 | Address 住所 | | Wako milt 1 埼玉県和光市白子1 | Traffic 交通 | | Tokyo Metro Yurakucho Line "subway Narimasu" walk 17 minutes
Tokyo Metro Fukutoshin line "Wako" walk 17 minutes
Tobu Tojo Line "Narimasu" walk 18 minutes 東京メトロ有楽町線「地下鉄成増」歩17分
東京メトロ副都心線「和光市」歩17分
東武東上線「成増」歩18分
| Related links 関連リンク | | [Related Sites of this company] 【この会社の関連サイト】 | Person in charge 担当者より | | Rep Sakamoto Kenta Age: 30s Tobu Tojo Line wayside Please leave. It is of course the request of Mrs. but, Also firmly believe that children, We are allowed to suggestions. 担当者坂本 賢太年齢:30代東武東上線沿線はお任せ下さい。ご夫妻のご要望をもちろんですが、お子様の事もしっかりと考えて、ご提案させて頂いております。 | Contact お問い合せ先 | | TEL: 0800-601-4957 [Toll free] mobile phone ・ Also available from PHS
Caller ID is not notified
Please contact the "saw SUUMO (Sumo)"
If it does not lead, If the real estate company TEL:0800-601-4957【通話料無料】携帯電話・PHSからもご利用いただけます
発信者番号は通知されません
「SUUMO(スーモ)を見た」と問い合わせください
つながらない方、不動産会社の方は
| Building coverage, floor area ratio 建ぺい率・容積率 | | 60% ・ 200% 60%・200% | Time residents 入居時期 | | December 2013 2013年12月 | Land of the right form 土地の権利形態 | | Ownership 所有権 | Structure and method of construction 構造・工法 | | Wooden three-story 木造3階建 | Use district 用途地域 | | One dwelling 1種住居 | Overview and notices その他概要・特記事項 | | Contact: Sakamoto Kenta, Facilities: Public Water Supply, This sewage, City gas, Building confirmation number: No. 13UD12K Ken 00525, Parking: Garage 担当者:坂本 賢太、設備:公営水道、本下水、都市ガス、建築確認番号:第13UD12K建00525号、駐車場:車庫 | Company profile 会社概要 | | <Mediation> Minister of Land, Infrastructure and Transport (1) No. 008078 (Corporation) Prefecture Building Lots and Buildings Transaction Business Association (Corporation) metropolitan area real estate Fair Trade Council member Mac Home Co., Ltd. Asaka head office Yubinbango351-0011 Saitama Prefecture Asaka Honcho 2-7-31 <仲介>国土交通大臣(1)第008078号(公社)埼玉県宅地建物取引業協会会員 (公社)首都圏不動産公正取引協議会加盟マックホーム(株)朝霞本店〒351-0011 埼玉県朝霞市本町2-7-31 |
Floor plan間取り図 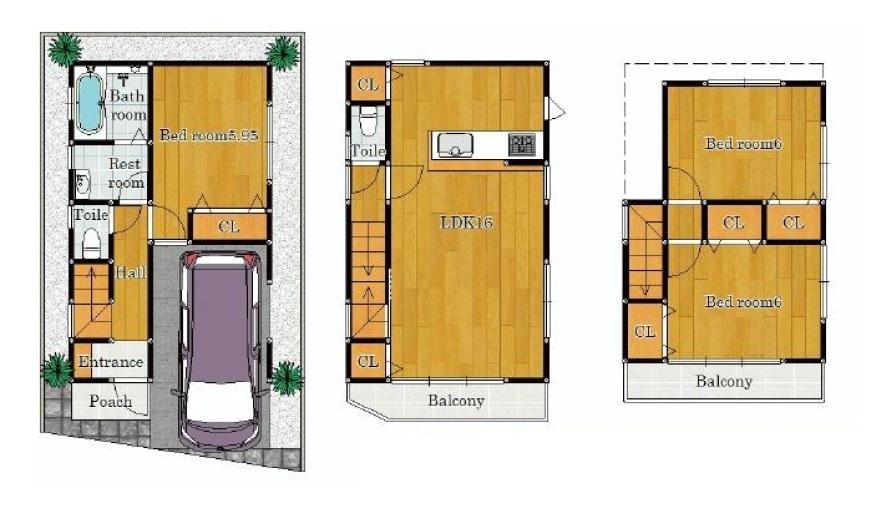 32,800,000 yen, 3LDK, Land area 57.55 sq m , South-facing balcony of the building area 95.21 sq m 2,3 floor and then insert a lot of light in the room
3280万円、3LDK、土地面積57.55m2、建物面積95.21m2 2,3階の南向きバルコニーはお部屋にたっぷりの光を射し込みます
Kindergarten ・ Nursery幼稚園・保育園 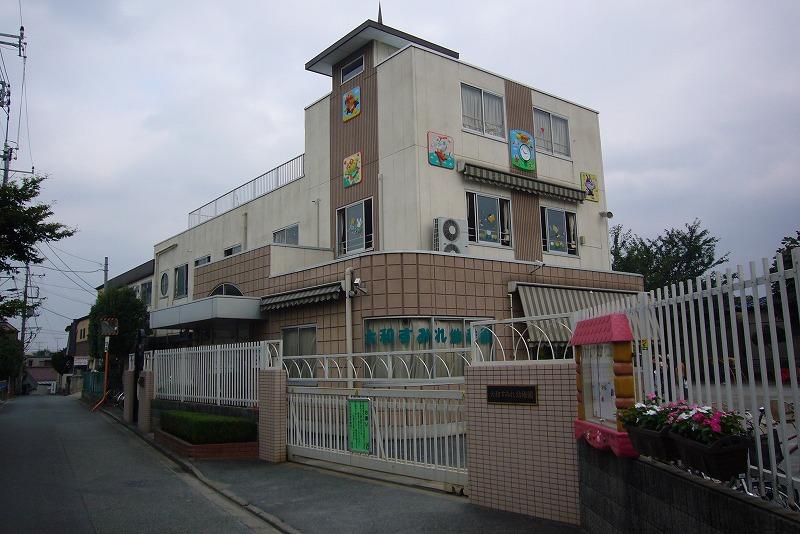 Sumire Yamato to kindergarten 557m
大和すみれ幼稚園まで557m
Primary school小学校 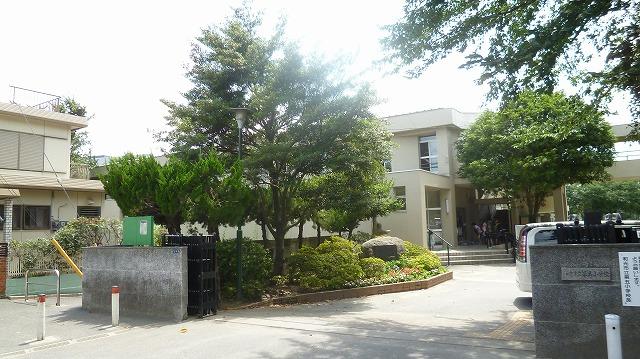 Wako Municipal fifth to elementary school 625m
和光市立第五小学校まで625m
Junior high school中学校 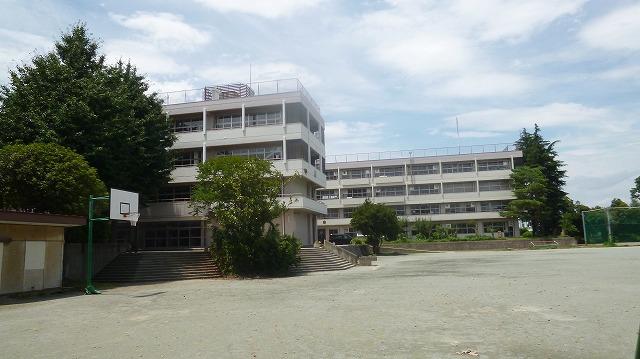 Wako Tatsudai 904m until the third junior high school
和光市立第三中学校まで904m
Supermarketスーパー 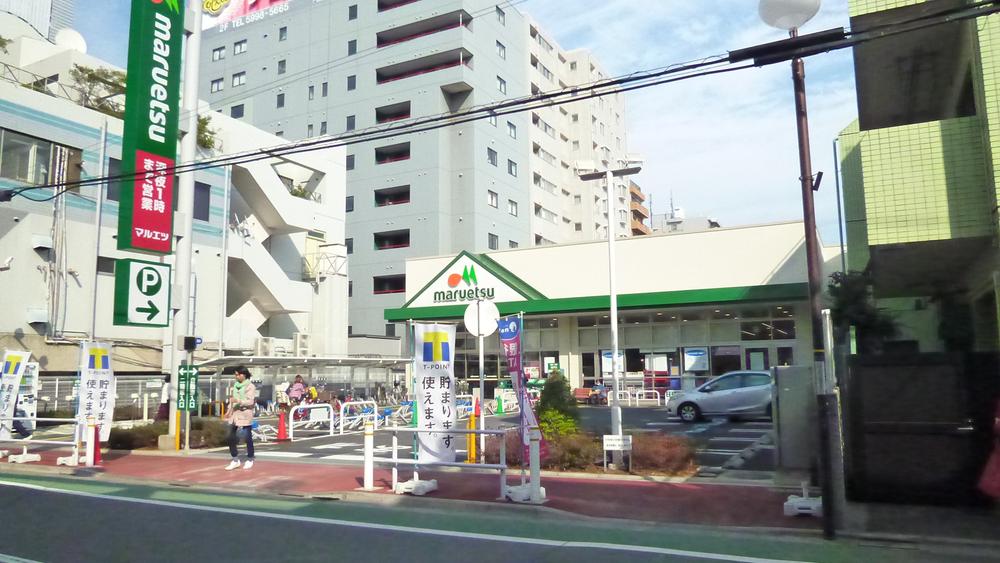 Maruetsu Narimasu to the south exit shop 968m
マルエツ成増南口店まで968m
Hospital病院 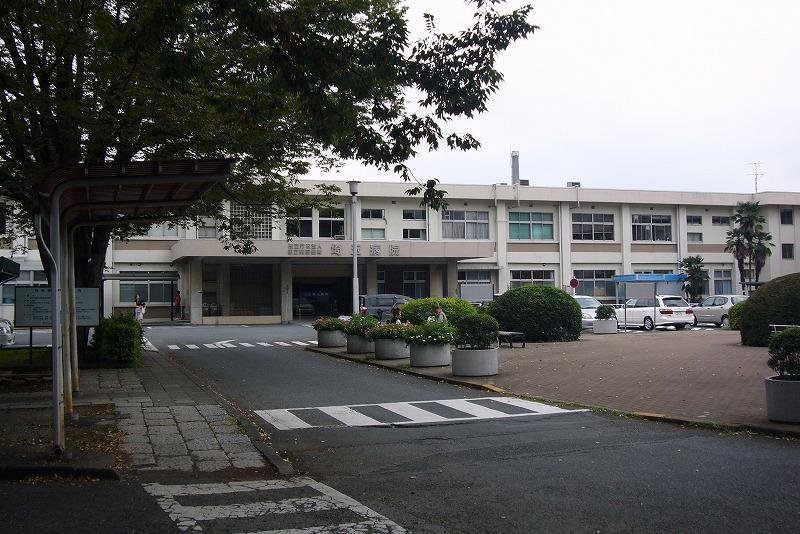 753m to Saitama hospital
埼玉病院まで753m
Park公園 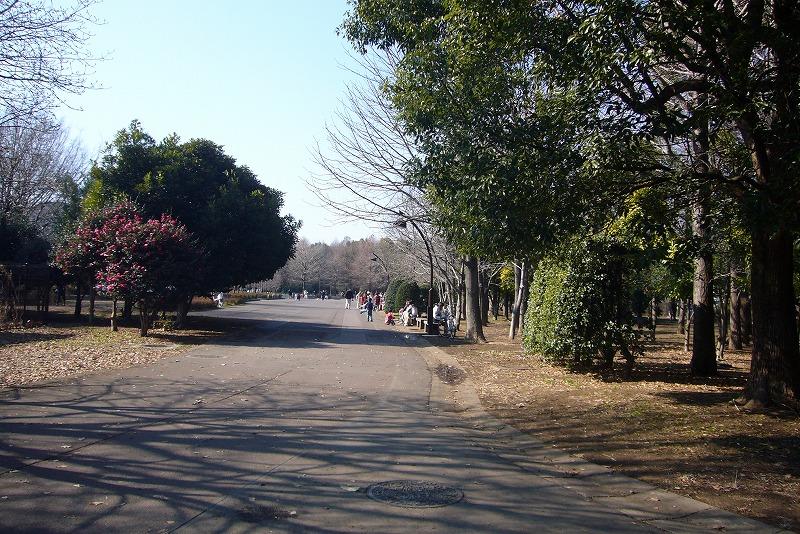 704m until Hikarigaoka park
光が丘公園まで704m
Location
|








