New Homes » Kanto » Saitama » Wako
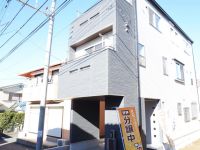 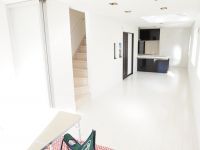
| | Wako 埼玉県和光市 |
| Tobu Tojo Line "Wako" walk 10 minutes 東武東上線「和光市」歩10分 |
| Express to Ikebukuro 12 minutes "Wako" station walk 10 minutes 1 buildings limited sale 池袋まで急行12分 「和光市」駅徒歩10分 1棟限定販売 |
| ◆ 3 Line 2 stations available ◆ Cupboard standard equipment glad to wife ◆ Good per sun per south road ◆3路線2駅利用可能◆奥様に嬉しいカップボード標準装備◆南道路につき陽当たり良好 |
Features pickup 特徴ピックアップ | | Fiscal year Available / Facing south / Yang per good / Siemens south road / A quiet residential area / Around traffic fewer / Atrium / Dish washing dryer / All room 6 tatami mats or more / Three-story or more / All rooms are two-sided lighting / Maintained sidewalk 年度内入居可 /南向き /陽当り良好 /南側道路面す /閑静な住宅地 /周辺交通量少なめ /吹抜け /食器洗乾燥機 /全居室6畳以上 /3階建以上 /全室2面採光 /整備された歩道 | Price 価格 | | 39,500,000 yen 3950万円 | Floor plan 間取り | | 4LDK 4LDK | Units sold 販売戸数 | | 1 units 1戸 | Total units 総戸数 | | 1 units 1戸 | Land area 土地面積 | | 70 sq m (registration) 70m2(登記) | Building area 建物面積 | | 115.36 sq m (measured), Among the first floor garage 11.59 sq m 115.36m2(実測)、うち1階車庫11.59m2 | Driveway burden-road 私道負担・道路 | | Nothing, South 4m width 無、南4m幅 | Completion date 完成時期(築年月) | | December 2013 2013年12月 | Address 住所 | | Wako Niikura 1 埼玉県和光市新倉1 | Traffic 交通 | | Tobu Tojo Line "Wako" walk 10 minutes
Tobu Tojo Line "Asaka" walk 12 minutes
Tokyo Metro Fukutoshin line "Wako" walk 10 minutes 東武東上線「和光市」歩10分
東武東上線「朝霞」歩12分
東京メトロ副都心線「和光市」歩10分
| Person in charge 担当者より | | Rep Minagawa Hôtel Age: such as 30s shopping way home, Please visit us feel free to. 担当者皆川 雄輝年齢:30代お買い物帰りなど、お気軽にお立ち寄りください。 | Contact お問い合せ先 | | TEL: 0120-487005 [Toll free] Please contact the "saw SUUMO (Sumo)" TEL:0120-487005【通話料無料】「SUUMO(スーモ)を見た」と問い合わせください | Building coverage, floor area ratio 建ぺい率・容積率 | | 60% ・ 160% 60%・160% | Time residents 入居時期 | | Consultation 相談 | Land of the right form 土地の権利形態 | | Ownership 所有権 | Structure and method of construction 構造・工法 | | Wooden three-story 木造3階建 | Use district 用途地域 | | One middle and high 1種中高 | Overview and notices その他概要・特記事項 | | Contact: Minagawa Hôtel, Facilities: Public Water Supply, This sewage, Individual LPG, Building confirmation number: SJK-KX1311050674, Parking: Garage 担当者:皆川 雄輝、設備:公営水道、本下水、個別LPG、建築確認番号:SJK-KX1311050674、駐車場:車庫 | Company profile 会社概要 | | <Mediation> Saitama Governor (1) Article 021 556 issue (stock) Freesia Home Yubinbango352-0001 Saitama Prefecture Niiza northeast 2-19-11 <仲介>埼玉県知事(1)第021556号(株)フリージアホーム〒352-0001 埼玉県新座市東北2-19-11 |
Local appearance photo現地外観写真 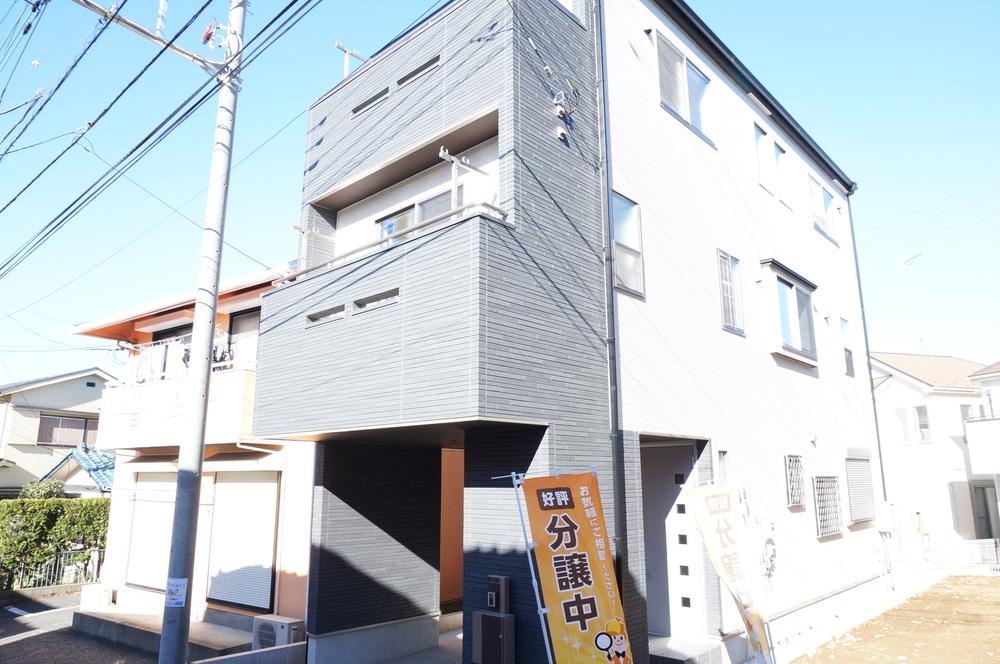 Local (12 May 2013) Shooting
現地(2013年12月)撮影
Livingリビング 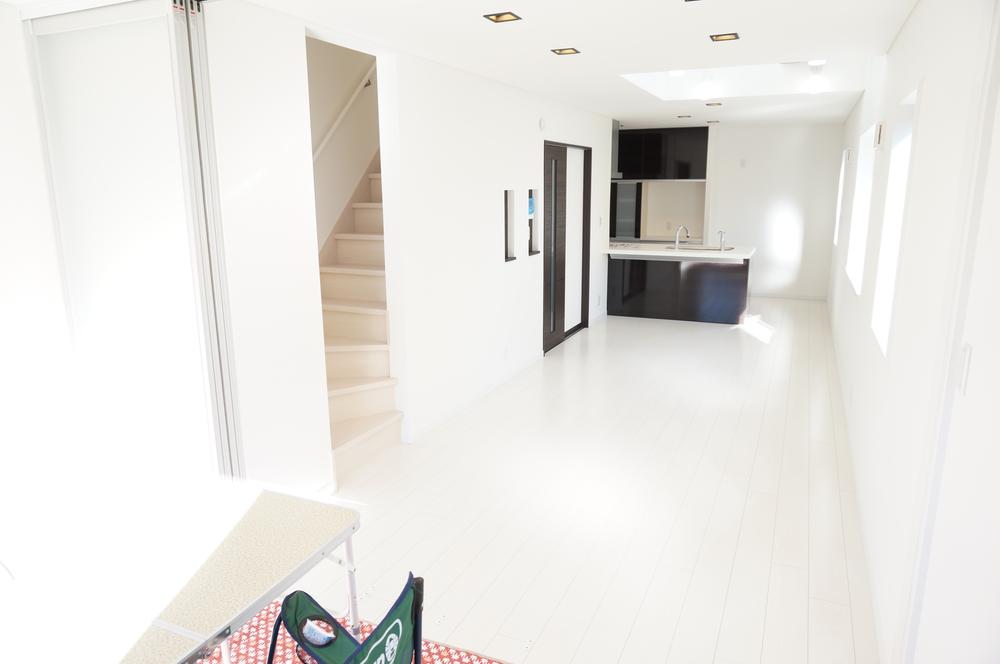 Indoor (12 May 2013) Shooting
室内(2013年12月)撮影
Bathroom浴室 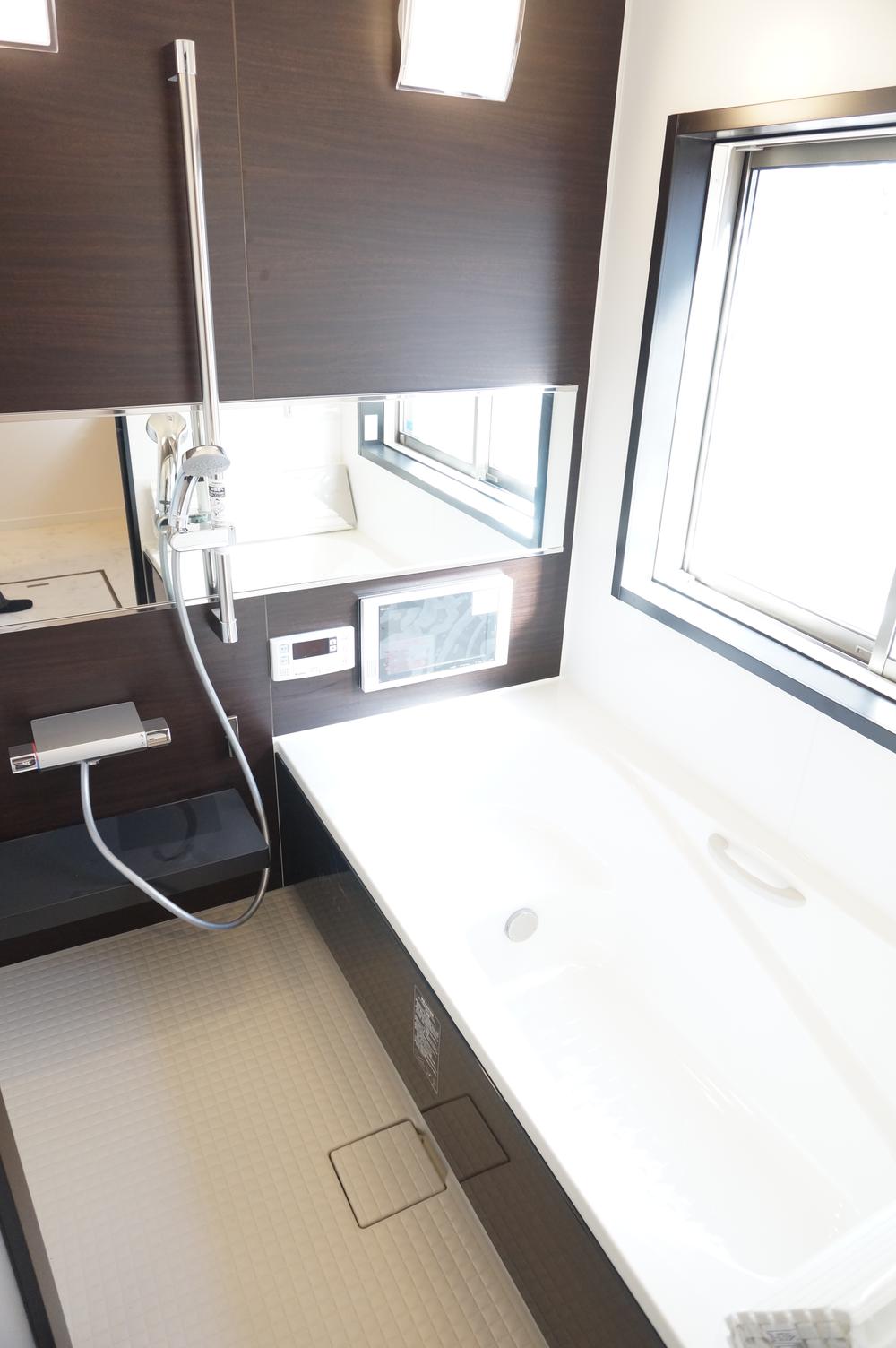 Indoor (12 May 2013) Shooting
室内(2013年12月)撮影
Floor plan間取り図 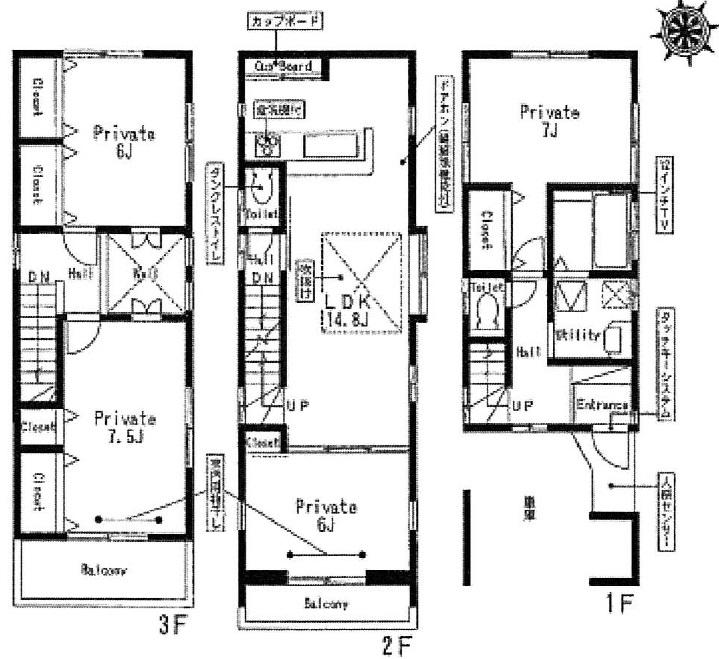 39,500,000 yen, 4LDK, Land area 70 sq m , Building area 115.36 sq m
3950万円、4LDK、土地面積70m2、建物面積115.36m2
Livingリビング 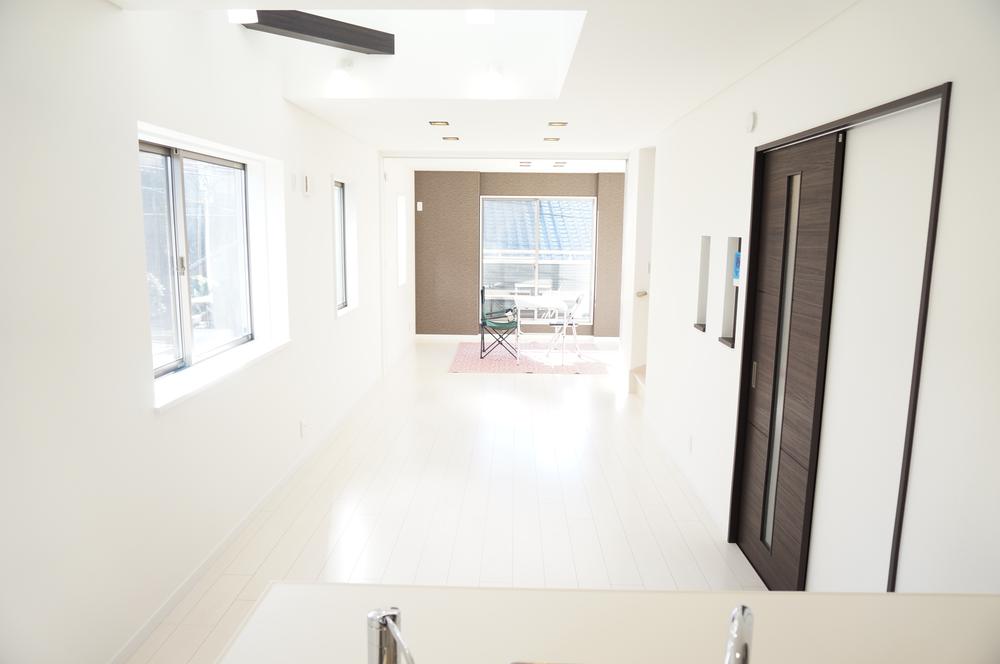 Indoor (13 May 2013) Shooting
室内(2013年13月)撮影
Kitchenキッチン 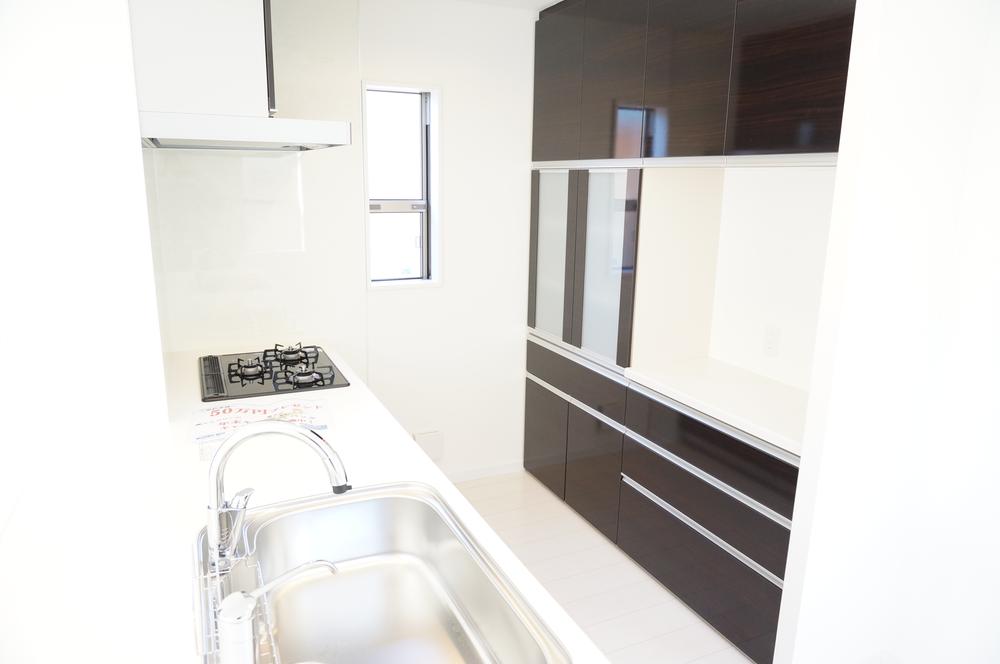 Indoor (13 May 2013) Shooting
室内(2013年13月)撮影
Non-living roomリビング以外の居室 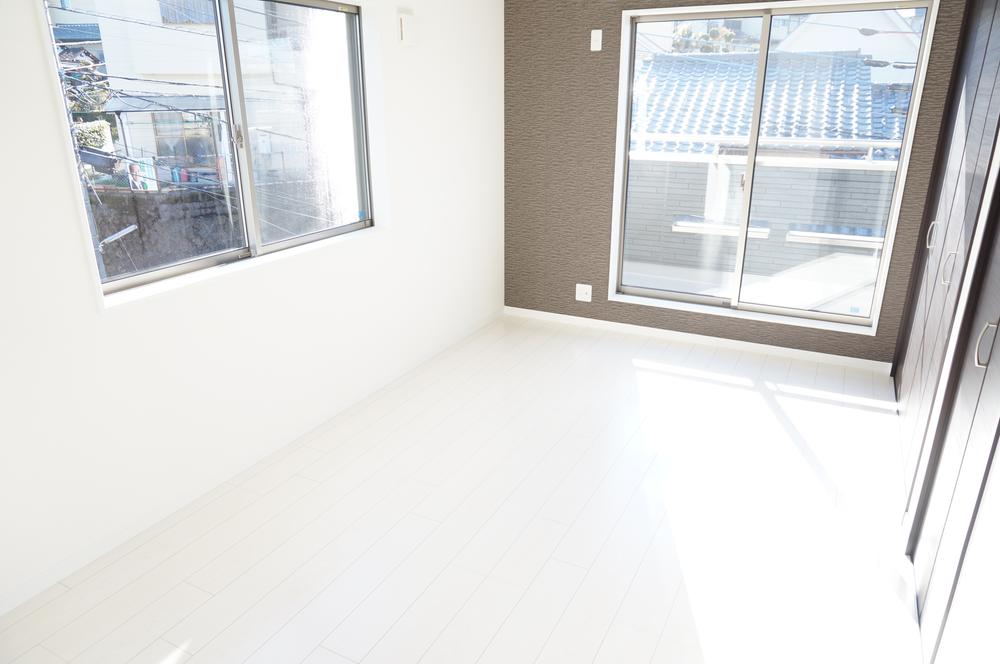 Indoor (12 May 2013) Shooting
室内(2013年12月)撮影
Wash basin, toilet洗面台・洗面所 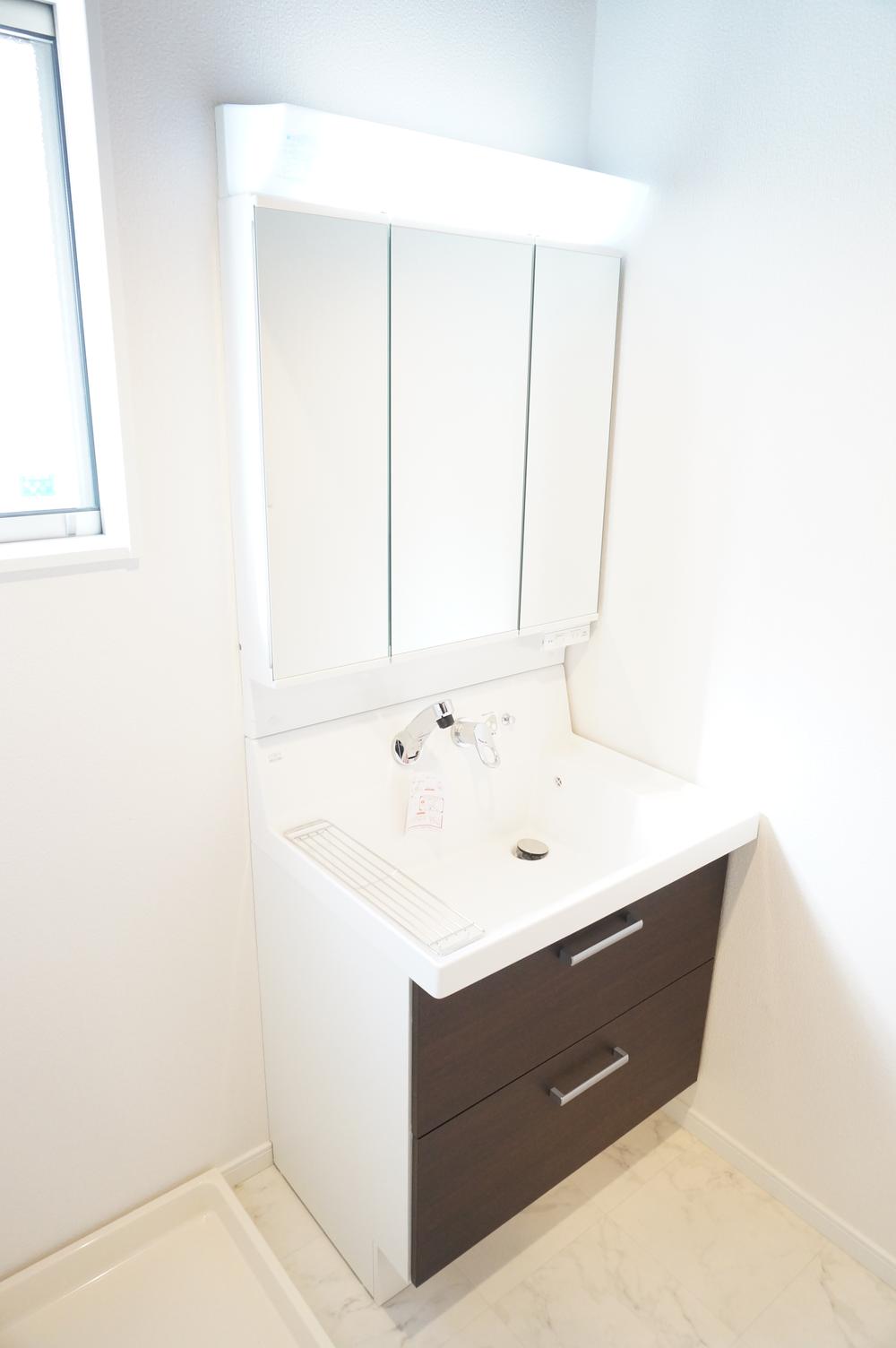 Local (12 May 2013) Shooting
現地(2013年12月)撮影
Toiletトイレ 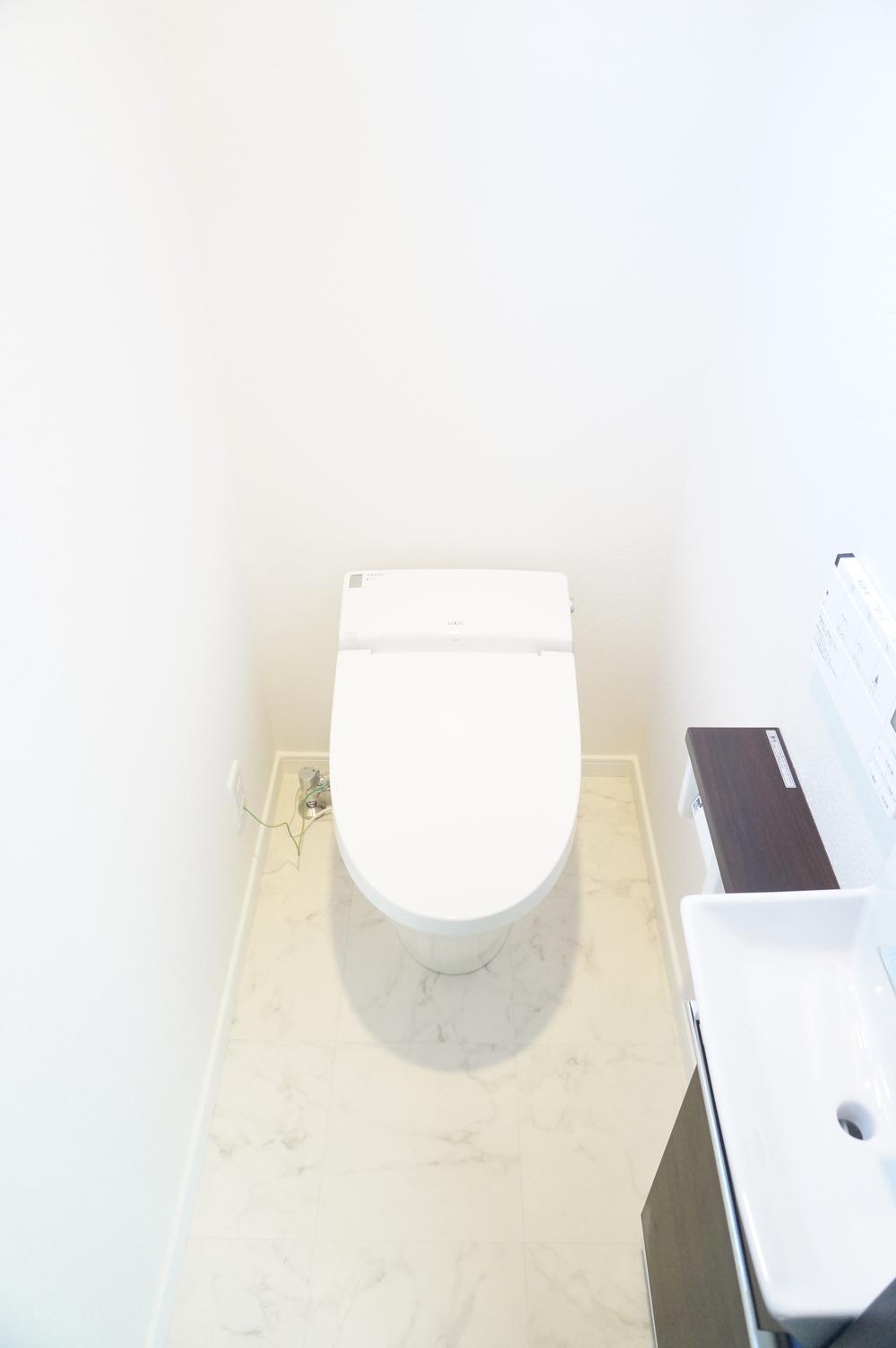 Indoor (12 May 2013) Shooting
室内(2013年12月)撮影
Local photos, including front road前面道路含む現地写真 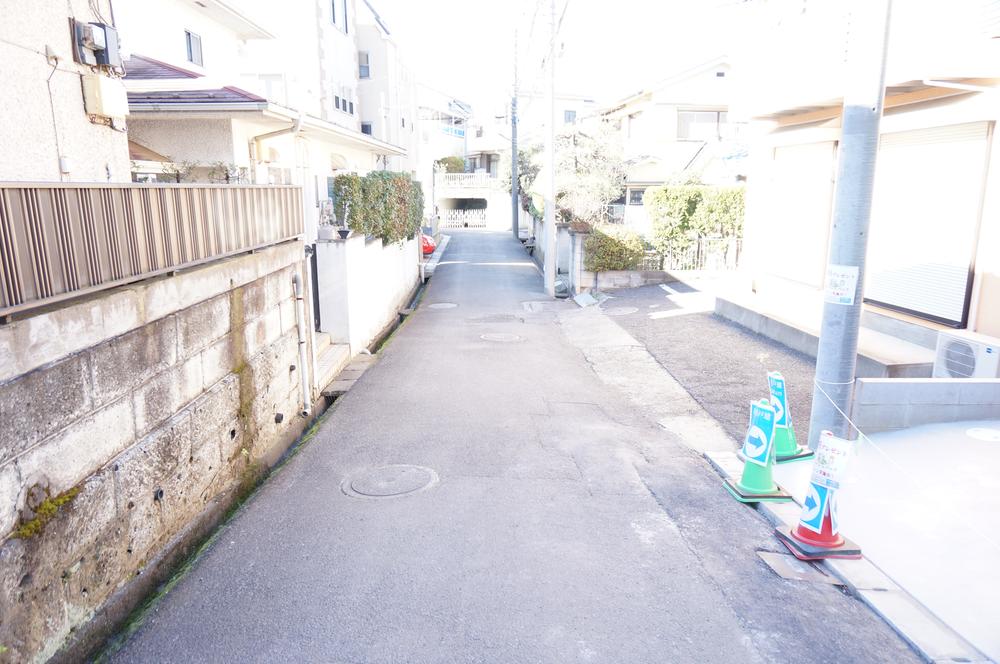 Local (11 May 2013) Shooting
現地(2013年11月)撮影
Parking lot駐車場 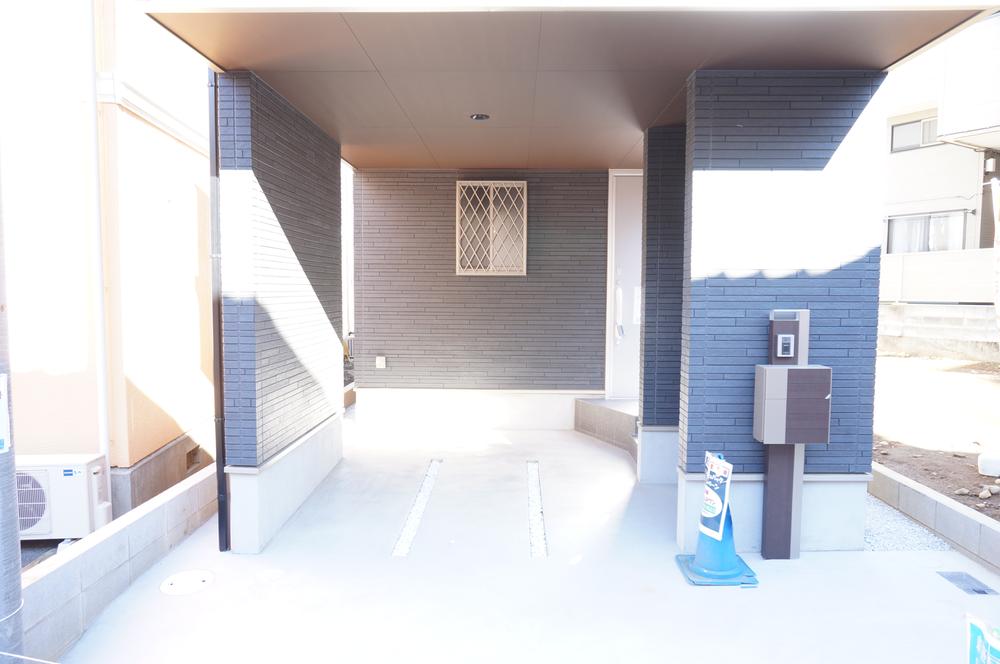 Local (12 May 2013) Shooting
現地(2013年12月)撮影
Convenience storeコンビニ 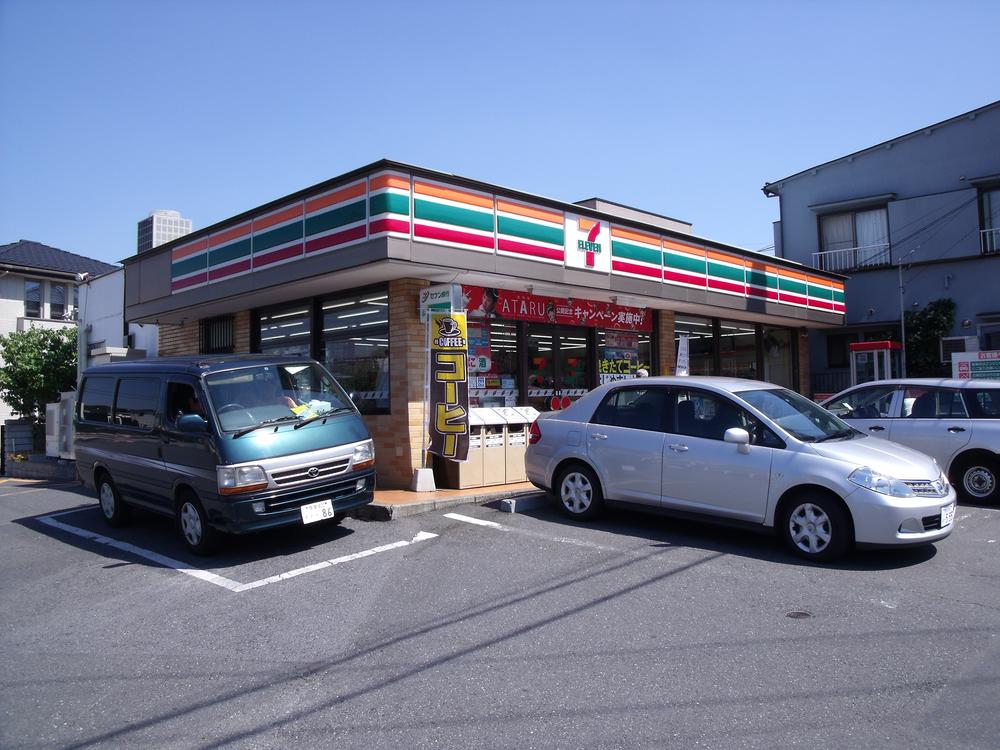 109m to Seven-Eleven
セブンイレブンまで109m
Other introspectionその他内観 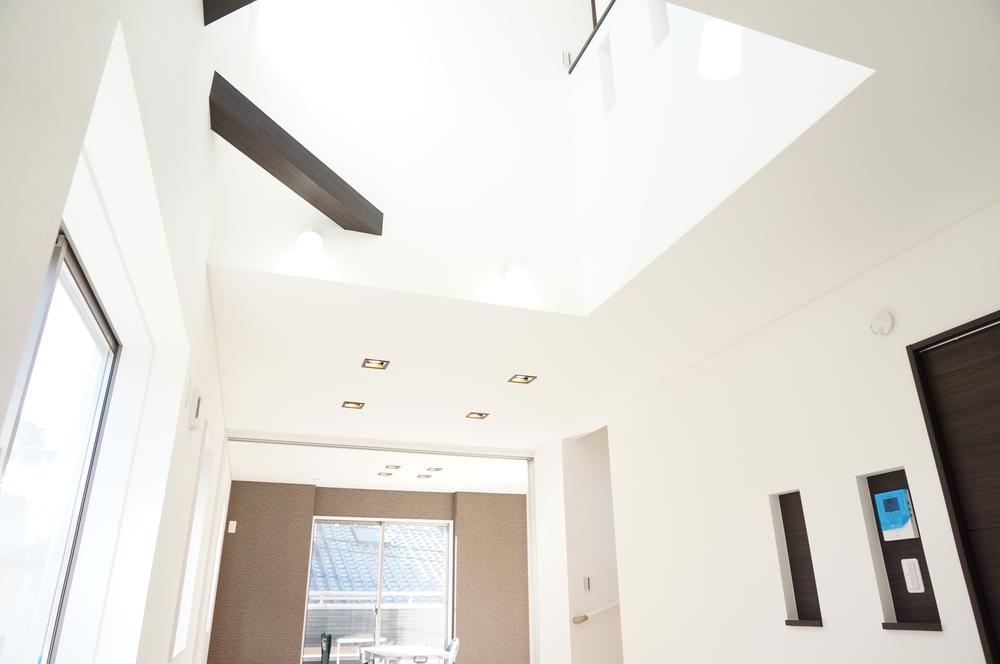 Indoor (12 May 2013) Shooting
室内(2013年12月)撮影
Compartment figure区画図 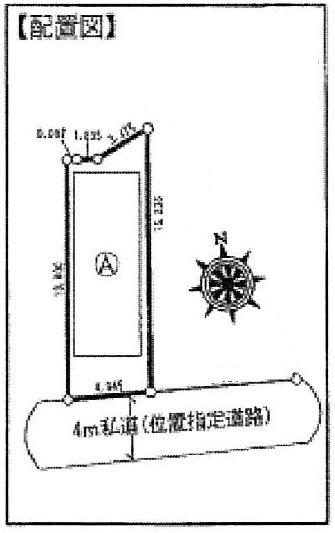 39,500,000 yen, 4LDK, Land area 70 sq m , Building area 115.36 sq m
3950万円、4LDK、土地面積70m2、建物面積115.36m2
Livingリビング 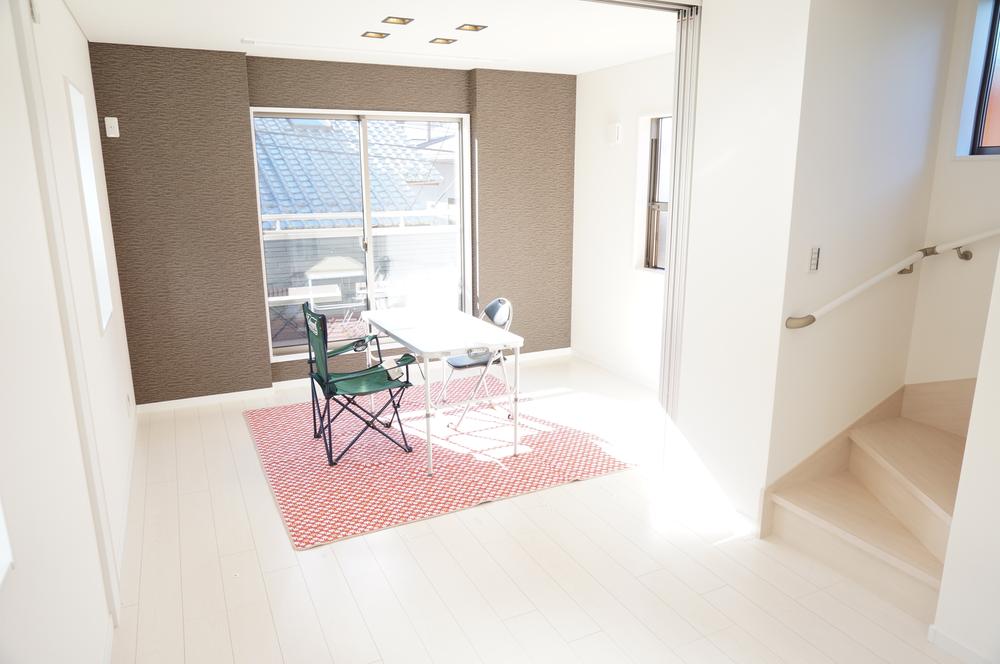 Indoor (12 May 2013) Shooting
室内(2013年12月)撮影
Kitchenキッチン 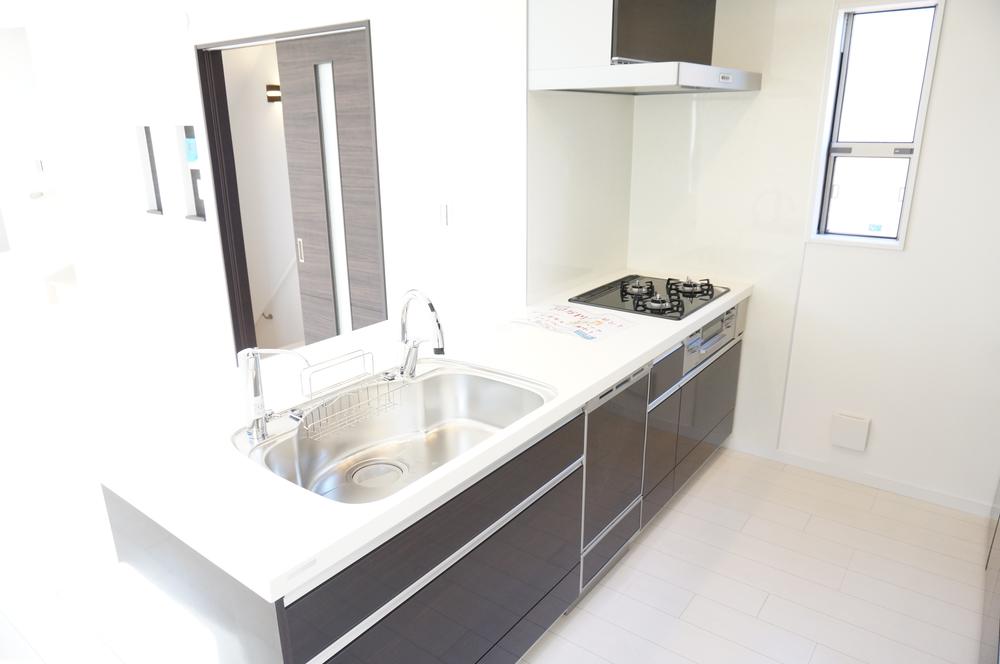 Indoor (12 May 2013) Shooting
室内(2013年12月)撮影
Non-living roomリビング以外の居室 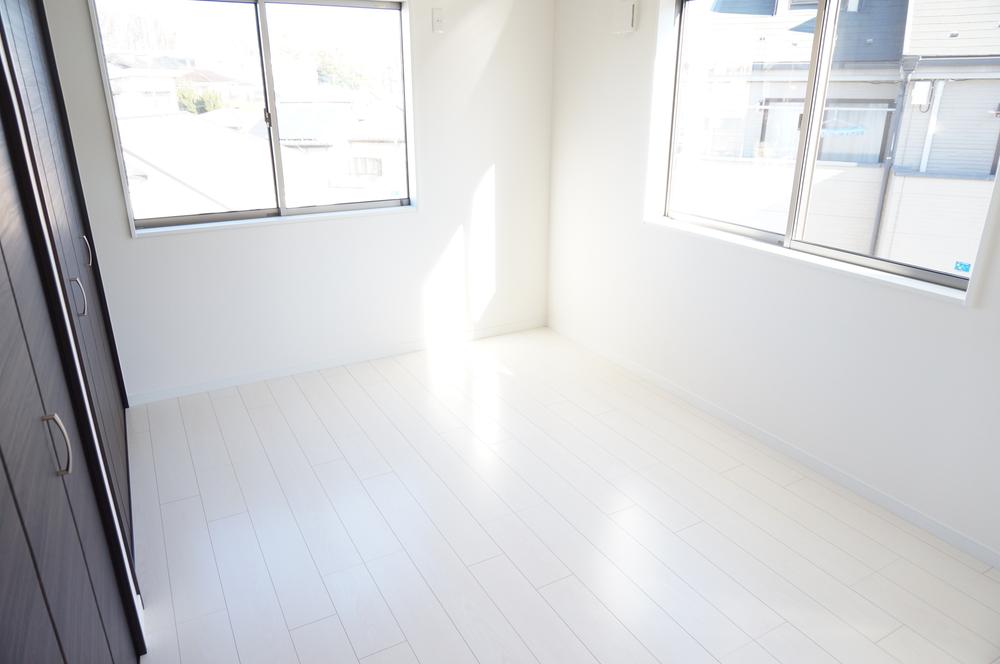 Indoor (12 May 2013) Shooting
室内(2013年12月)撮影
Station駅 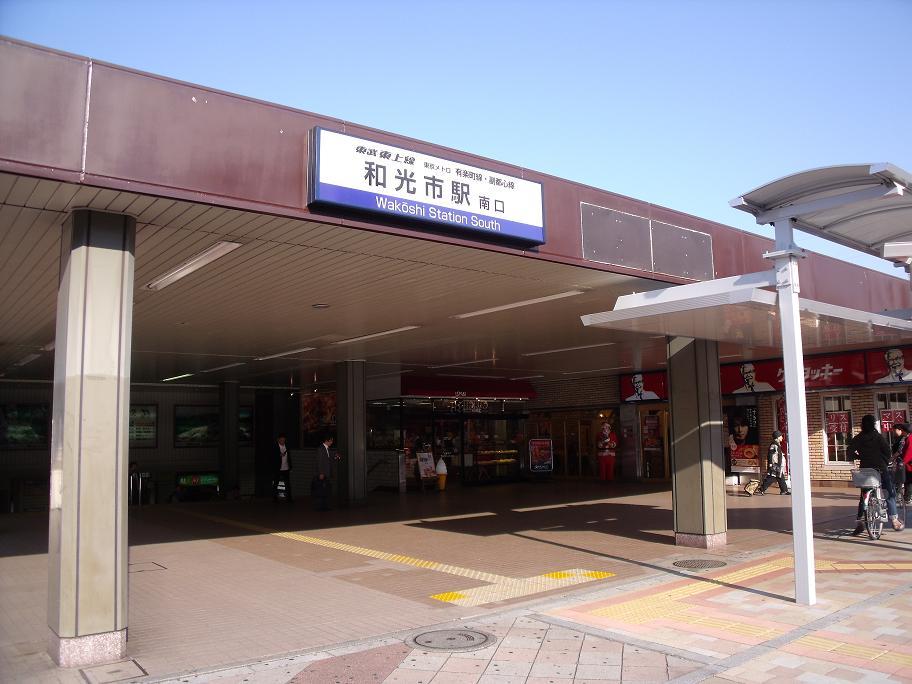 797m until Wako-shi Station
和光市駅まで797m
Other introspectionその他内観 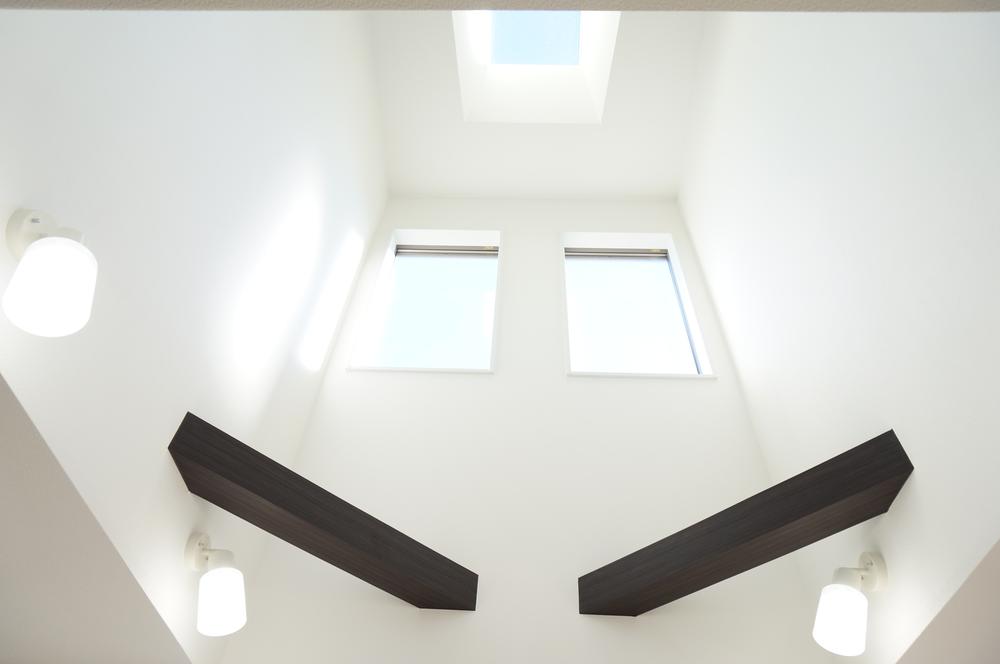 Indoor (12 May 2013) Shooting
室内(2013年12月)撮影
Non-living roomリビング以外の居室 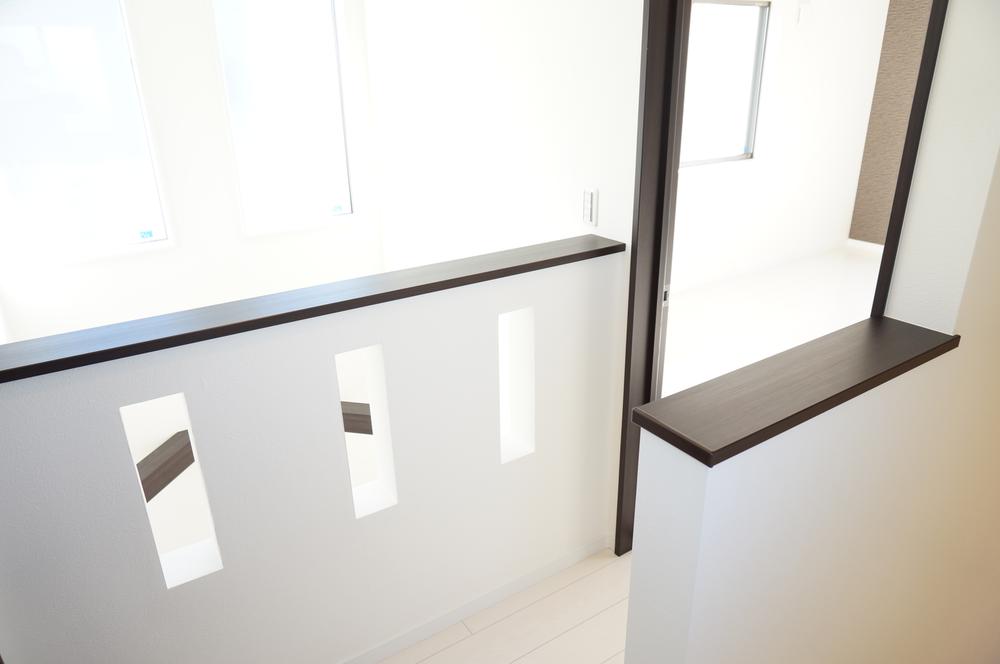 Indoor (12 May 2013) Shooting
室内(2013年12月)撮影
Supermarketスーパー 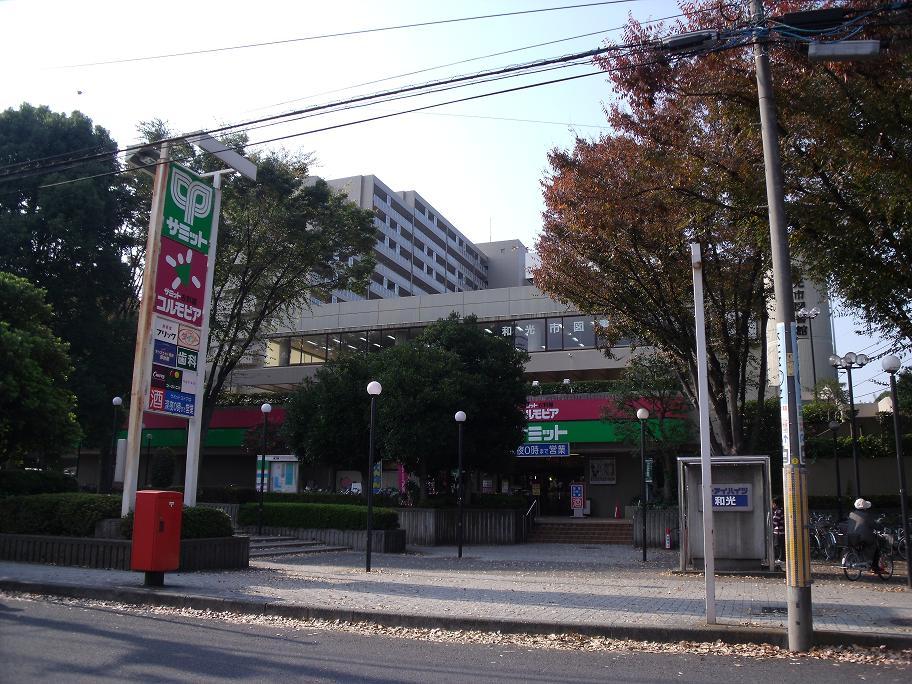 902m to Summit
サミットまで902m
Location
| 





















