New Homes » Kanto » Saitama » Wako
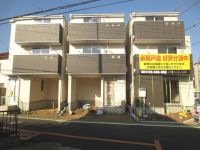 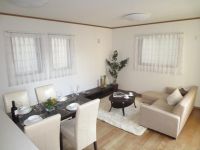
| | Wako 埼玉県和光市 |
| Tobu Tojo Line "Wako" walk 8 minutes 東武東上線「和光市」歩8分 |
| ■ Yurakucho ・ Fukutoshin line station of origin "Wako" Station 8-minute walk ■ Ikebukuro direct 12 minutes, Shibuya direct 22 minutes, Nagatacho direct 27 minutes, Yurakucho direct 31 minutes of comfortable access ■ Supermarket, Within walking distance, such as park ■有楽町線・副都心線始発駅「和光市」駅徒歩8分■池袋直通12分、渋谷直通22分、永田町直通27分、有楽町直通31分の快適アクセス■スーパー、公園など徒歩圏内 |
| Easy to community formation of the regional by 16 buildings large-scale projects of, Driveway portion will be from playing with confidence the children. Wako-shi Station has many hill, North exit during Readjustment, South exit the station redevelopment and commercial area. We will birth to a rare location in 8 minutes flat approach walk. Good access of eminent prefecture 1 station 3 line Tokyo Metro Fukutoshin, Tokyo Metro Yurakucho Line, Tobu Tojo Line available ○ damping system "GVA ・ X-WALL "communication" face-to-face kitchen and adoption ○ family "○ plasma cluster bathroom dryer ○ quality Kimi full of stuck to the" veneer flooring "use 16棟の大型プロジェクトにより地域とのコミュニティー形成がしやすく、私道部分はお子様を安心して遊ばせられます。和光市駅周辺は坂が多く、北口は区画整理中、南口は駅前再開発や商業エリア。フラットアプ ローチ徒歩8分の希少立地に誕生いたします。県内屈指の好アクセス 1駅3路線東京メトロ副都心線、東京メトロ有楽町線、東武東上線利用可能○制震システム「GVA・X-WALL」採用○家族とのコミュニケーション「対面式キッチン」○プラズマクラスター浴室乾燥機○質にこだわった木味溢れる「突板フローリング」使用 |
Features pickup 特徴ピックアップ | | Measures to conserve energy / Corresponding to the flat-35S / Pre-ground survey / Vibration Control ・ Seismic isolation ・ Earthquake resistant / Year Available / 2 along the line more accessible / LDK18 tatami mats or more / Energy-saving water heaters / It is close to golf course / Super close / It is close to the city / Facing south / System kitchen / Bathroom Dryer / Yang per good / All room storage / Flat to the station / Siemens south road / A quiet residential area / Corner lot / Starting station / Shaping land / Washbasin with shower / Face-to-face kitchen / Toilet 2 places / Double-glazing / Warm water washing toilet seat / The window in the bathroom / TV monitor interphone / Urban neighborhood / All living room flooring / Good view / Water filter / Three-story or more / City gas / Storeroom / BS ・ CS ・ CATV / Flat terrain 省エネルギー対策 /フラット35Sに対応 /地盤調査済 /制震・免震・耐震 /年内入居可 /2沿線以上利用可 /LDK18畳以上 /省エネ給湯器 /ゴルフ場が近い /スーパーが近い /市街地が近い /南向き /システムキッチン /浴室乾燥機 /陽当り良好 /全居室収納 /駅まで平坦 /南側道路面す /閑静な住宅地 /角地 /始発駅 /整形地 /シャワー付洗面台 /対面式キッチン /トイレ2ヶ所 /複層ガラス /温水洗浄便座 /浴室に窓 /TVモニタ付インターホン /都市近郊 /全居室フローリング /眺望良好 /浄水器 /3階建以上 /都市ガス /納戸 /BS・CS・CATV /平坦地 | Event information イベント情報 | | Local tour dates / Every Saturday, Sunday and public holidays time / 10:00 ~ 20:00 every Sat. ・ Day ・ public holiday Local tours being held! ! ! It should be noted, Weekdays is also possible guidance. ※ Since products are not resident, Please contact us in advance. New Year December 27 ~ We rest until January 3. Usually it will be operating from January 4. 現地見学会日程/毎週土日祝時間/10:00 ~ 20:00毎週土・日・祝日 現地見学会開催中!!! なお、平日もご案内可能です。※常駐はしておりませんので、事前にお問い合わせください。 年末年始は12月27 ~ 1月3日までお休みを頂いております。1月4日より通常営業になります。 | Price 価格 | | 37,800,000 yen ~ 45,800,000 yen 3780万円 ~ 4580万円 | Floor plan 間取り | | 2LDK + S (storeroom) ~ 3LDK + S (storeroom) 2LDK+S(納戸) ~ 3LDK+S(納戸) | Units sold 販売戸数 | | 6 units 6戸 | Total units 総戸数 | | 16 houses 16戸 | Land area 土地面積 | | 60.04 sq m ~ 69.01 sq m (registration) 60.04m2 ~ 69.01m2(登記) | Building area 建物面積 | | 90.15 sq m ~ 108.16 sq m (registration) 90.15m2 ~ 108.16m2(登記) | Driveway burden-road 私道負担・道路 | | Road width: 4m, Asphaltic pavement, South 4.3m public road, Residential land within 4m driveway 道路幅:4m、アスファルト舗装、南側4.3m公道、宅地内4m私道 | Completion date 完成時期(築年月) | | 2013 mid-December 2013年12月中旬 | Address 住所 | | Wako Niikura 1-18 No. 埼玉県和光市新倉1-18番 | Traffic 交通 | | Tobu Tojo Line "Wako" walk 8 minutes
Tokyo Metro Yurakucho Line "Wako" walk 8 minutes
Tokyo Metro Fukutoshin line "Wako" walk 8 minutes 東武東上線「和光市」歩8分
東京メトロ有楽町線「和光市」歩8分
東京メトロ副都心線「和光市」歩8分
| Related links 関連リンク | | [Related Sites of this company] 【この会社の関連サイト】 | Person in charge 担当者より | | [Regarding this property.] Wako-shi Station has many hill, North exit during Readjustment, South exit the station redevelopment and commercial area. We will birth to a rare location in 8 minutes flat approach walk. 【この物件について】和光市駅周辺は坂が多く、北口は区画整理中、南口は駅前再開発や商業エリア。フラットアプローチ徒歩8分の希少立地に誕生いたします。 | Contact お問い合せ先 | | (Ltd.) Global Ju販 TEL: 0120-506968 [Toll free] Please contact the "saw SUUMO (Sumo)" (株)グローバル住販TEL:0120-506968【通話料無料】「SUUMO(スーモ)を見た」と問い合わせください | Most price range 最多価格帯 | | 43 million yen (2 units) 4300万円台(2戸) | Building coverage, floor area ratio 建ぺい率・容積率 | | Building coverage: 60% ・ 70%, Volume ratio: 160% ・ 180% ・ 200% 建蔽率:60%・70%、容積率:160%・180%・200% | Time residents 入居時期 | | 1 month after the contract 契約後1ヶ月 | Land of the right form 土地の権利形態 | | Ownership 所有権 | Structure and method of construction 構造・工法 | | Wooden siding sticking three-story (Framing method) ・ Advanced damping system (GVA, X-WALL) 木造サイディング貼3階建 (軸組工法) ・ 最先端制振システム (GVA、X-WALL) | Construction 施工 | | Co., Ltd. Global ・ cast 株式会社グローバル・キャスト | Use district 用途地域 | | One dwelling, One middle and high 1種住居、1種中高 | Land category 地目 | | Residential land 宅地 | Other limitations その他制限事項 | | Height ceiling Yes 高さ最高限度有 | Overview and notices その他概要・特記事項 | | Building confirmation number: No. 13UDI3S Ken 01661 建築確認番号:第13UDI3S建01661号 | Company profile 会社概要 | | <Mediation> Governor of Tokyo (3) No. 077167 (Ltd.) global Ju販 160-0023 Tokyo Nishi-Shinjuku, Shinjuku-ku, 2-4-1 Shinjuku NS Building 18th floor <仲介>東京都知事(3)第077167号(株)グローバル住販〒160-0023 東京都新宿区西新宿2-4-1 新宿NSビル18階 |
Local appearance photo現地外観写真 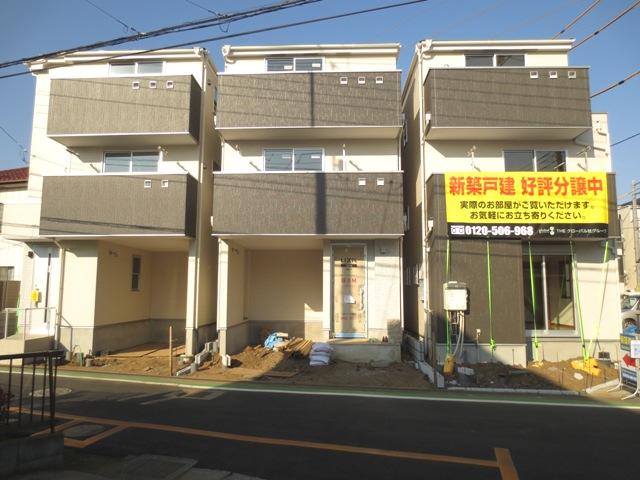 Exterior Photos (1, 2, 3 Building) (12 May 2013) Shooting
外観写真 (1、2、3号棟)(2013年12月)撮影
Livingリビング 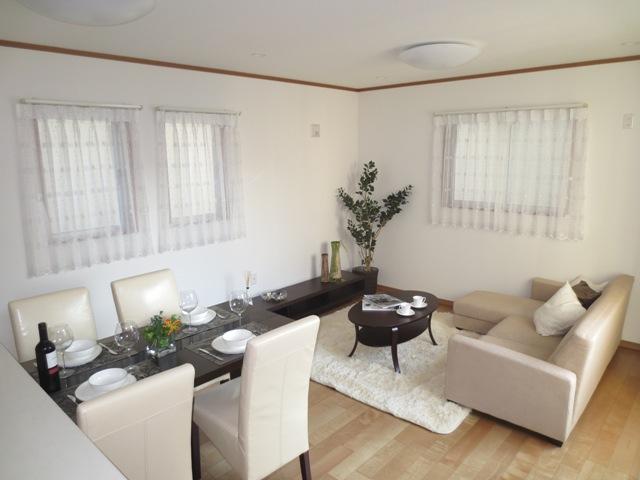 living ・ dining (12 Building) December 2013 shooting
リビング・ダイニング (12号棟)
2013年12月撮影
Kitchenキッチン 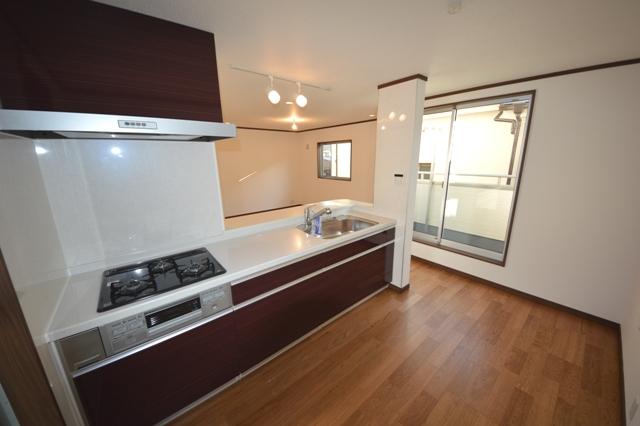 kitchen (14 Building) 2013 November shooting
キッチン (14号棟)
2013年11月撮影
Floor plan間取り図 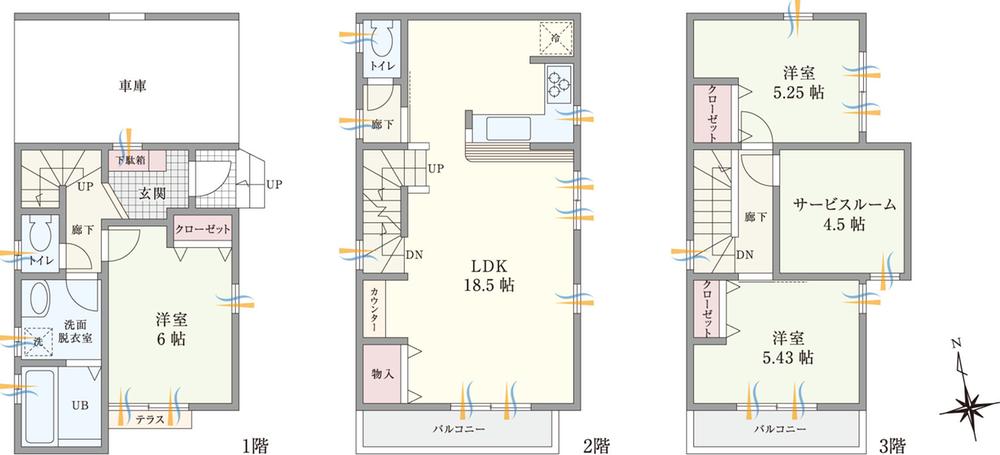 (3 Building), Price 45,800,000 yen, 3LDK+S, Land area 60.05 sq m , Building area 107.22 sq m
(3号棟)、価格4580万円、3LDK+S、土地面積60.05m2、建物面積107.22m2
Bathroom浴室 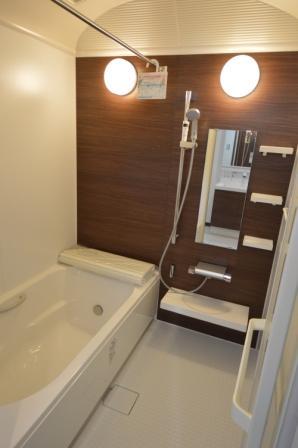 Bathroom (November 2013) Shooting
浴室
(2013年11月)撮影
Non-living roomリビング以外の居室 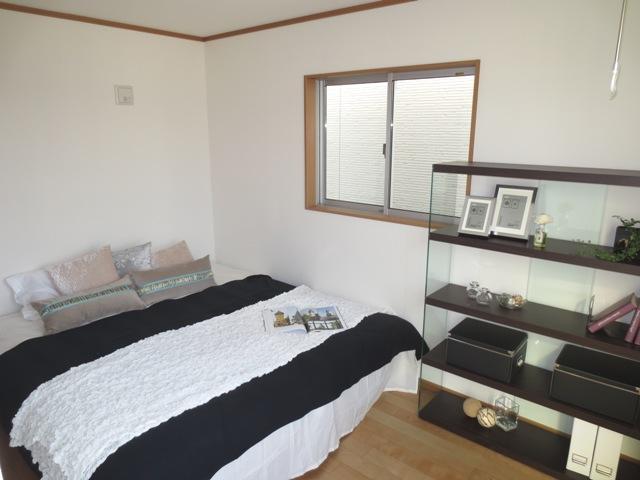 Master bedroom (12 Building)
主寝室 (12号棟)
Local photos, including front road前面道路含む現地写真 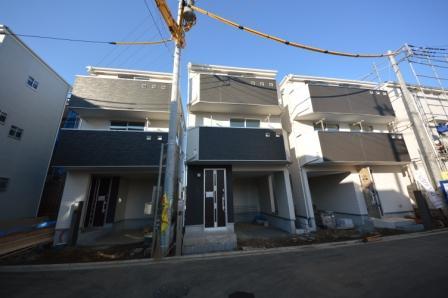 local
現地
Supermarketスーパー 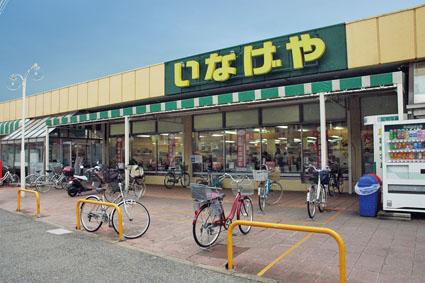 300m until Inageya Wako Niikura shop
いなげや和光新倉店まで300m
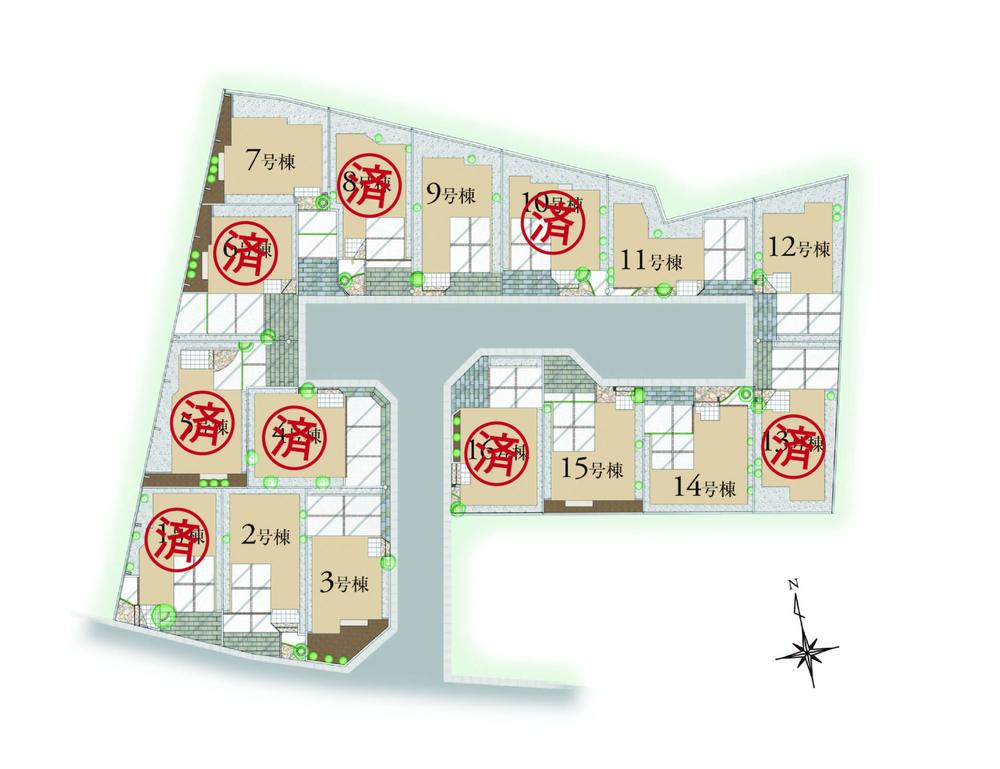 The entire compartment Figure
全体区画図
Local guide map現地案内図 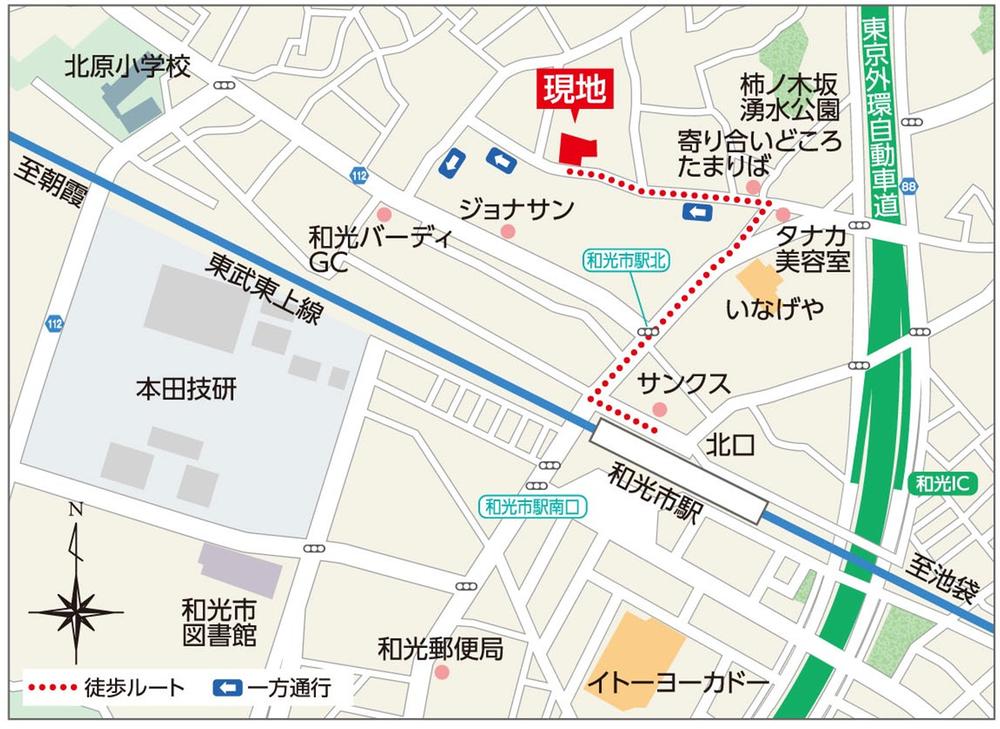 An 8-minute walk from the "Wako" station
「和光市」駅まで徒歩8分
Other localその他現地 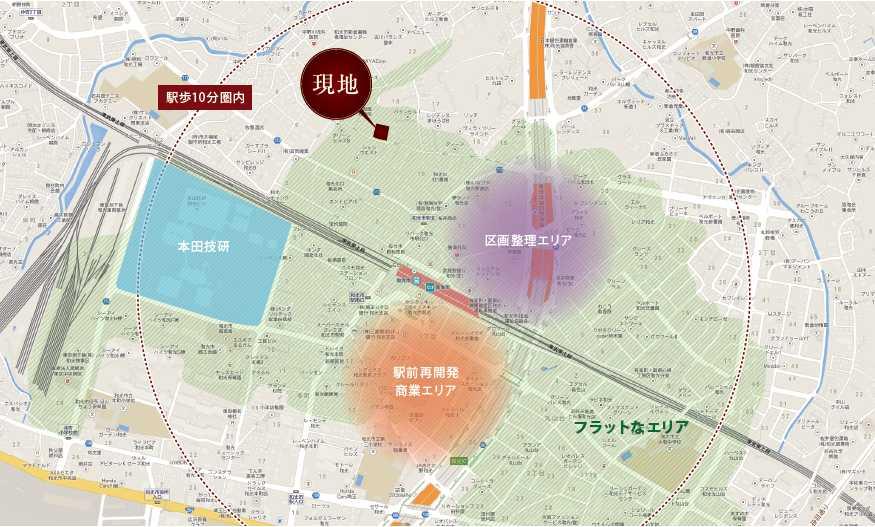 8 minutes flat approach to the station
駅までフラットアプローチ8分
Floor plan間取り図 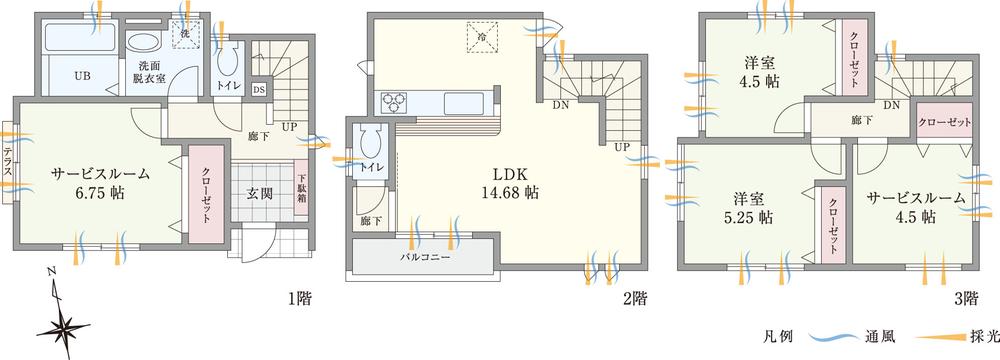 (7 Building), Price 37,800,000 yen, 2LDK+2S, Land area 69.01 sq m , Building area 90.15 sq m
(7号棟)、価格3780万円、2LDK+2S、土地面積69.01m2、建物面積90.15m2
Non-living roomリビング以外の居室 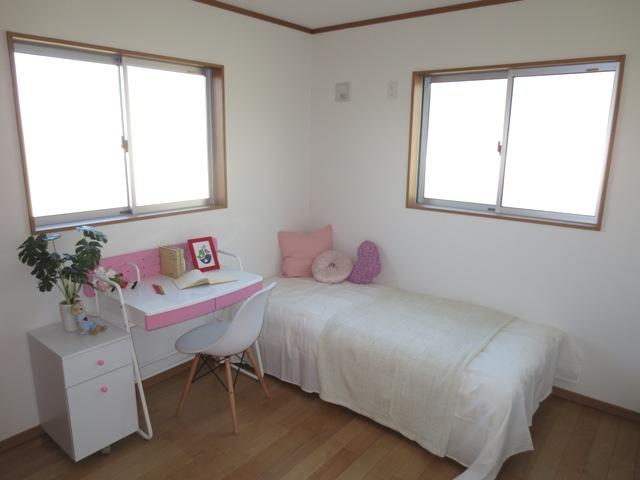 Children's room (12 Building)
子供部屋 (12号棟)
Supermarketスーパー 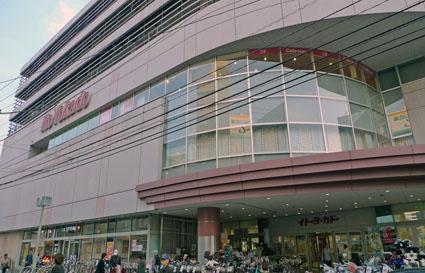 Ito-Yokado 860m until Wako store
イトーヨーカドー和光店まで860m
Primary school小学校 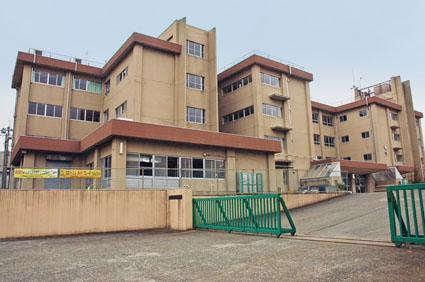 560m to Wako City Kitahara elementary school
和光市立北原小学校まで560m
Park公園 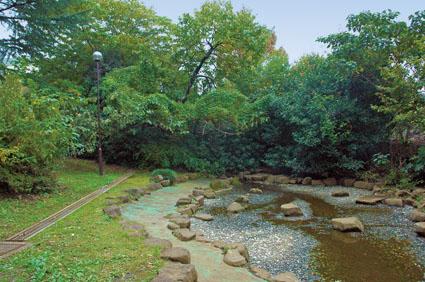 400m until persimmon SakaYumizu park
柿ノ木坂湧水公園まで400m
Location
|

















