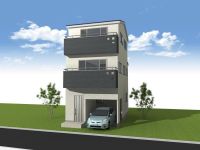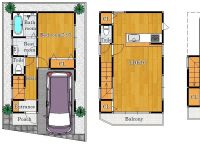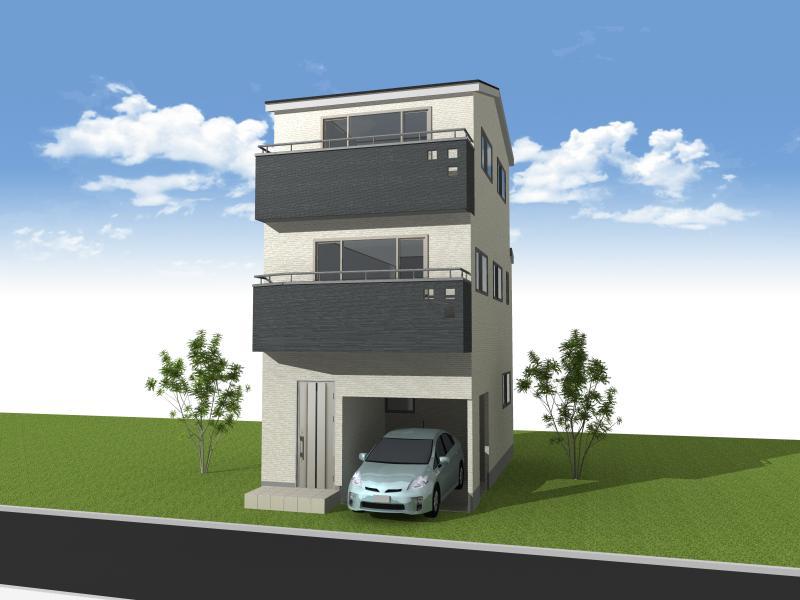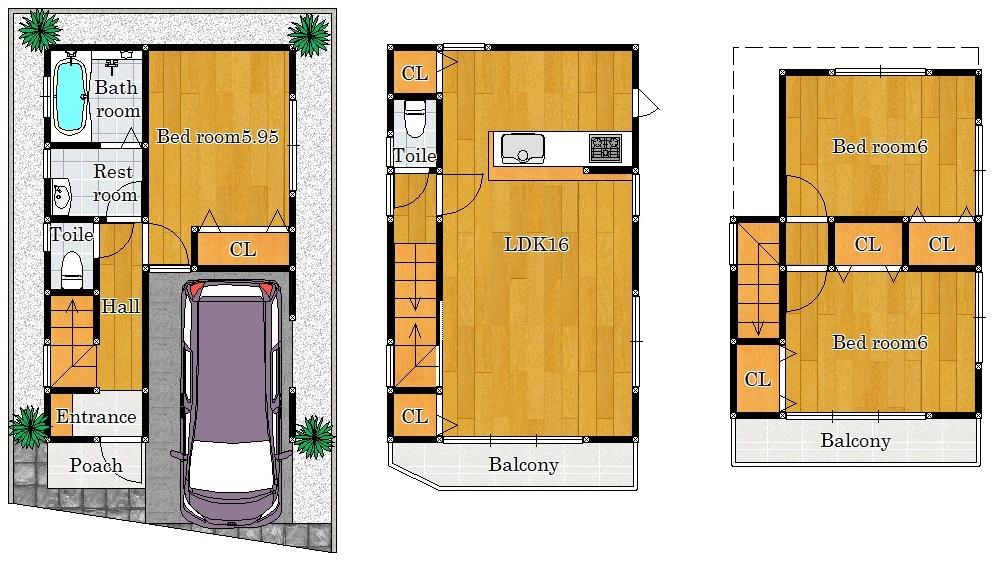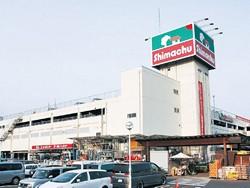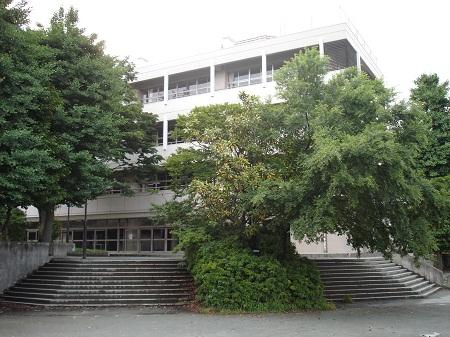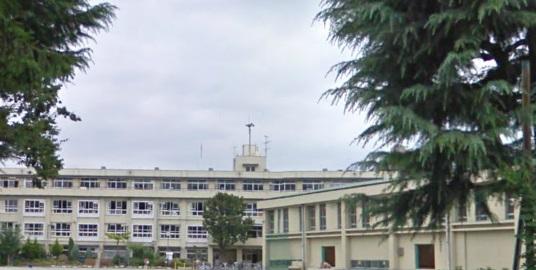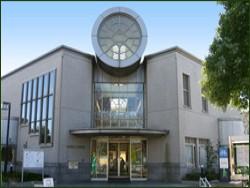|
|
Wako
埼玉県和光市
|
|
Tokyo Metro Yurakucho Line "subway Narimasu" walk 15 minutes
東京メトロ有楽町線「地下鉄成増」歩15分
|
|
Good location there is close to the commercial facility! There is also a near super public bath to take into Shimachu Co., Ltd. and natural hot spring.
近くに商業施設があり好立地!島忠や天然温泉に入れるスーパー銭湯も近くにあります。
|
|
■ Yurakucho ・ A 15-minute walk from the Fukutoshin Narimasu Station, 18-minute walk from the Tobu Tojo Line. To Ikebukuro access in 11 minutes
■有楽町線・副都心線成増駅まで徒歩15分、東武東上線まで徒歩18分。池袋まで11分でアクセス
|
Features pickup 特徴ピックアップ | | 2 along the line more accessible / It is close to the city / All room storage / LDK15 tatami mats or more / Face-to-face kitchen / Toilet 2 places / Bathroom 1 tsubo or more / The window in the bathroom / All living room flooring / Three-story or more / City gas 2沿線以上利用可 /市街地が近い /全居室収納 /LDK15畳以上 /対面式キッチン /トイレ2ヶ所 /浴室1坪以上 /浴室に窓 /全居室フローリング /3階建以上 /都市ガス |
Price 価格 | | 32,800,000 yen 3280万円 |
Floor plan 間取り | | 3LDK 3LDK |
Units sold 販売戸数 | | 1 units 1戸 |
Total units 総戸数 | | 1 units 1戸 |
Land area 土地面積 | | 57.55 sq m 57.55m2 |
Building area 建物面積 | | 95.21 sq m 95.21m2 |
Driveway burden-road 私道負担・道路 | | 18 sq m , South 4m width 18m2、南4m幅 |
Completion date 完成時期(築年月) | | January 2014 2014年1月 |
Address 住所 | | Wako milt 1-29-24 埼玉県和光市白子1-29-24 |
Traffic 交通 | | Tokyo Metro Yurakucho Line "subway Narimasu" walk 15 minutes
Tokyo Metro Fukutoshin Line "subway Narimasu" walk 15 minutes
Tobu Tojo Line "Narimasu" walk 18 minutes 東京メトロ有楽町線「地下鉄成増」歩15分
東京メトロ副都心線「地下鉄成増」歩15分
東武東上線「成増」歩18分
|
Related links 関連リンク | | [Related Sites of this company] 【この会社の関連サイト】 |
Person in charge 担当者より | | Rep Koibuchi Kenji 担当者鯉淵 憲二 |
Contact お問い合せ先 | | (Ltd.) step housing TEL: 0800-600-3664 [Toll free] mobile phone ・ Also available from PHS
Caller ID is not notified
Please contact the "saw SUUMO (Sumo)"
If it does not lead, If the real estate company (株)ステップハウジングTEL:0800-600-3664【通話料無料】携帯電話・PHSからもご利用いただけます
発信者番号は通知されません
「SUUMO(スーモ)を見た」と問い合わせください
つながらない方、不動産会社の方は
|
Building coverage, floor area ratio 建ぺい率・容積率 | | 60% ・ 200% 60%・200% |
Time residents 入居時期 | | January 2014 will 2014年1月予定 |
Land of the right form 土地の権利形態 | | Ownership 所有権 |
Structure and method of construction 構造・工法 | | Wooden three-story 木造3階建 |
Use district 用途地域 | | One dwelling 1種住居 |
Overview and notices その他概要・特記事項 | | Contact: Koibuchi Kenji, Facilities: Public Water Supply, This sewage, City gas, Building confirmation number: No. 13UD12K Ken 00525, Parking: car space 担当者:鯉淵 憲二、設備:公営水道、本下水、都市ガス、建築確認番号:第13UD12K建00525号、駐車場:カースペース |
Company profile 会社概要 | | <Seller> Saitama Governor (1) No. 022567 (Ltd.) step housing Yubinbango351-0006 Saitama Prefecture Asaka Nakamachi 1-10-14 <売主>埼玉県知事(1)第022567号(株)ステップハウジング〒351-0006 埼玉県朝霞市仲町1-10-14 |
