2014April
43,800,000 yen, 4LDK + S (storeroom), 106.4 sq m
New Homes » Kanto » Saitama » Wako
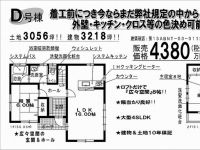 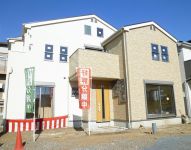
| | Wako 埼玉県和光市 |
| Tobu Tojo Line "Narimasu" walk 18 minutes 東武東上線「成増」歩18分 |
Features pickup 特徴ピックアップ | | Pre-ground survey / 2 along the line more accessible / System kitchen / Bathroom Dryer / Yang per good / All room storage / A quiet residential area / LDK15 tatami mats or more / Or more before road 6m / Japanese-style room / Shaping land / garden / Washbasin with shower / Face-to-face kitchen / Wide balcony / Barrier-free / Toilet 2 places / Bathroom 1 tsubo or more / 2-story / 2 or more sides balcony / South balcony / Double-glazing / Otobasu / Warm water washing toilet seat / loft / Underfloor Storage / The window in the bathroom / Atrium / TV monitor interphone / High-function toilet / Leafy residential area / Ventilation good / IH cooking heater / All room 6 tatami mats or more / City gas / All rooms are two-sided lighting / Flat terrain / Attic storage 地盤調査済 /2沿線以上利用可 /システムキッチン /浴室乾燥機 /陽当り良好 /全居室収納 /閑静な住宅地 /LDK15畳以上 /前道6m以上 /和室 /整形地 /庭 /シャワー付洗面台 /対面式キッチン /ワイドバルコニー /バリアフリー /トイレ2ヶ所 /浴室1坪以上 /2階建 /2面以上バルコニー /南面バルコニー /複層ガラス /オートバス /温水洗浄便座 /ロフト /床下収納 /浴室に窓 /吹抜け /TVモニタ付インターホン /高機能トイレ /緑豊かな住宅地 /通風良好 /IHクッキングヒーター /全居室6畳以上 /都市ガス /全室2面採光 /平坦地 /屋根裏収納 | Price 価格 | | 43,800,000 yen 4380万円 | Floor plan 間取り | | 4LDK + S (storeroom) 4LDK+S(納戸) | Units sold 販売戸数 | | 1 units 1戸 | Total units 総戸数 | | 4 units 4戸 | Land area 土地面積 | | 101.03 sq m (30.56 square meters) 101.03m2(30.56坪) | Building area 建物面積 | | 106.4 sq m (32.18 square meters) 106.4m2(32.18坪) | Driveway burden-road 私道負担・道路 | | Nothing, Southwest 7.6m width 無、南西7.6m幅 | Completion date 完成時期(築年月) | | April 2014 2014年4月 | Address 住所 | | Wako milt 3-19-33 埼玉県和光市白子3-19-33 | Traffic 交通 | | Tobu Tojo Line "Narimasu" walk 18 minutes
Toei Mita Line "west Takashimadaira" walk 12 minutes 東武東上線「成増」歩18分
都営三田線「西高島平」歩12分
| Person in charge 担当者より | | The person in charge Yamaguchi 担当者山口 | Contact お問い合せ先 | | (Ltd.) Assistant ・ Home TEL: 03-3977-1131 Please contact as "saw SUUMO (Sumo)" (株)アシスタント・ホームTEL:03-3977-1131「SUUMO(スーモ)を見た」と問い合わせください | Building coverage, floor area ratio 建ぺい率・容積率 | | 60% ・ 200% 60%・200% | Time residents 入居時期 | | April 2014 schedule 2014年4月予定 | Land of the right form 土地の権利形態 | | Ownership 所有権 | Structure and method of construction 構造・工法 | | Wooden 2-story (framing method) 木造2階建(軸組工法) | Construction 施工 | | (Ltd.) Assistant ・ home (株)アシスタント・ホーム | Use district 用途地域 | | One dwelling 1種住居 | Overview and notices その他概要・特記事項 | | Contact: Yamaguchi, Facilities: Public Water Supply, This sewage, City gas, Building confirmation number: No. 13ABNT-03-0112, Parking: car space 担当者:山口、設備:公営水道、本下水、都市ガス、建築確認番号:第13ABNT-03-0112号、駐車場:カースペース | Company profile 会社概要 | | <Seller> Governor of Tokyo (7) No. 052512 (Corporation) Tokyo Metropolitan Government Building Lots and Buildings Transaction Business Association (Corporation) metropolitan area real estate Fair Trade Council member (Ltd.) Assistant ・ Home Yubinbango175-0094 Itabashi-ku, Tokyo Narimasu 2-10-29 <売主>東京都知事(7)第052512号(公社)東京都宅地建物取引業協会会員 (公社)首都圏不動産公正取引協議会加盟(株)アシスタント・ホーム〒175-0094 東京都板橋区成増2-10-29 |
Floor plan間取り図 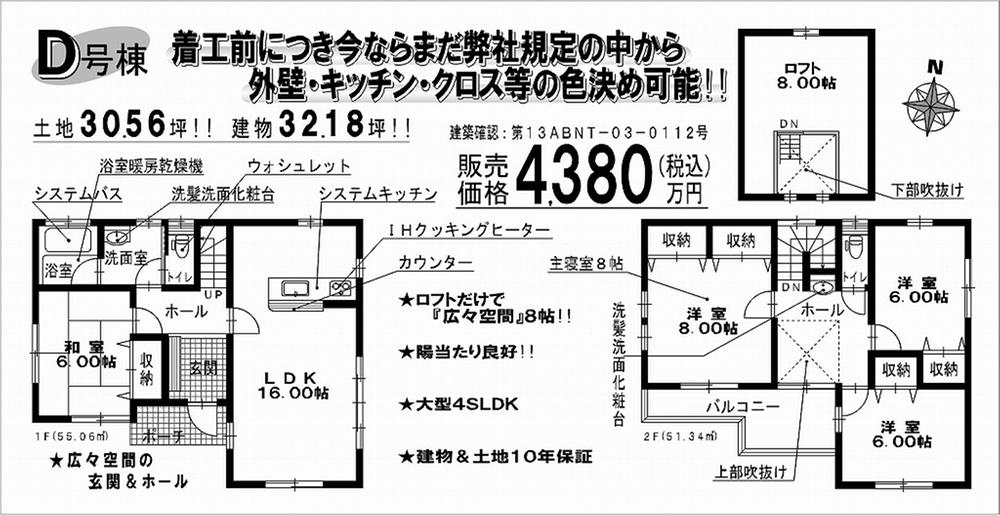 43,800,000 yen, 4LDK + S (storeroom), Land area 101.03 sq m , Building area 106.4 sq m
4380万円、4LDK+S(納戸)、土地面積101.03m2、建物面積106.4m2
Same specifications photos (appearance)同仕様写真(外観) 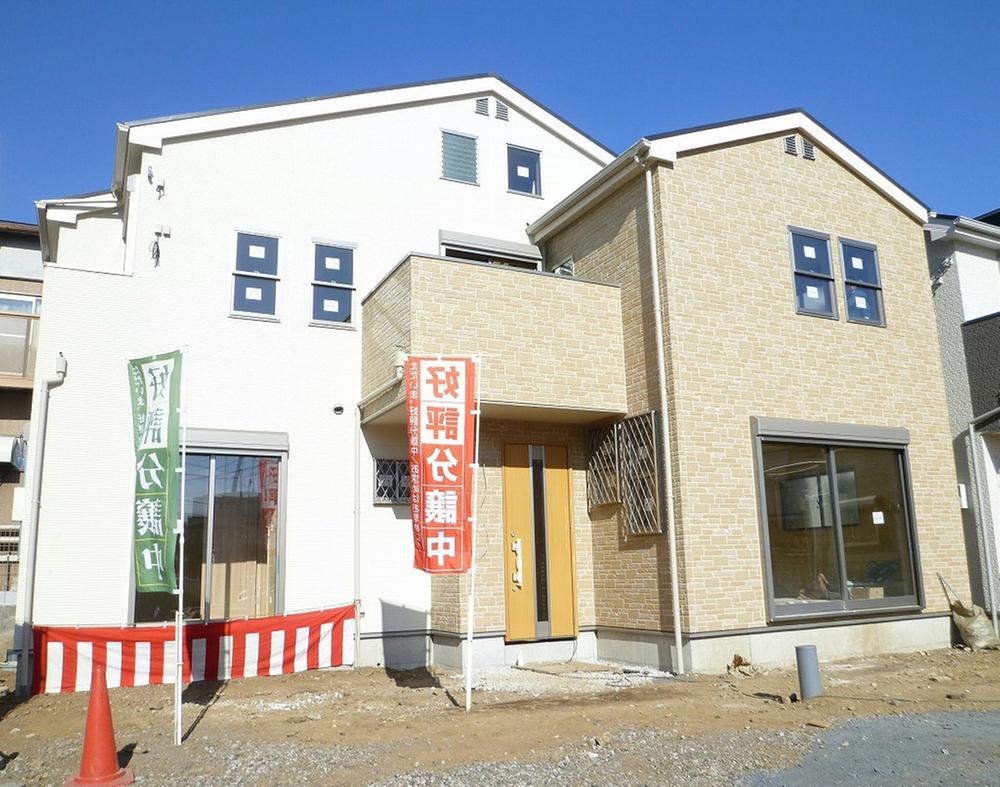 Photo A Building
写真はA号棟
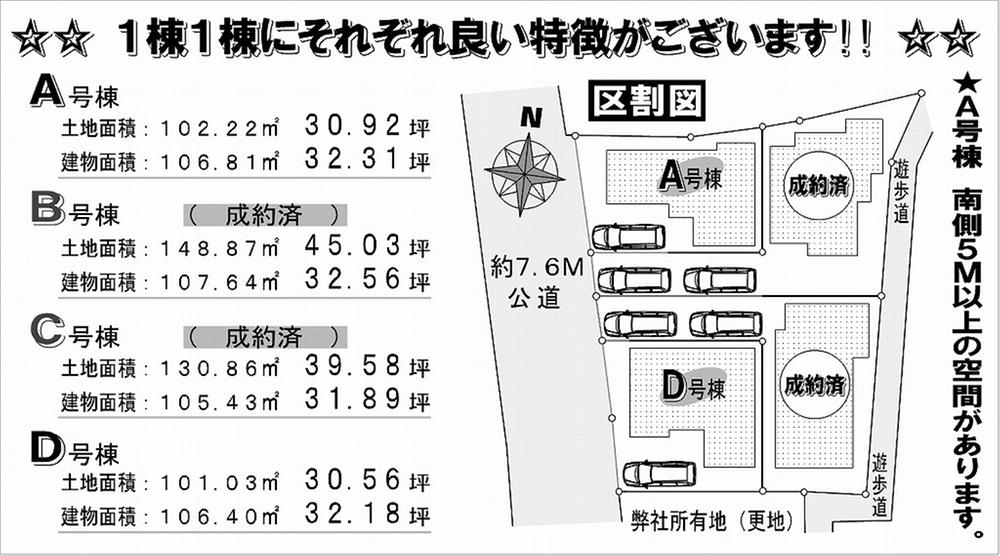 The entire compartment Figure
全体区画図
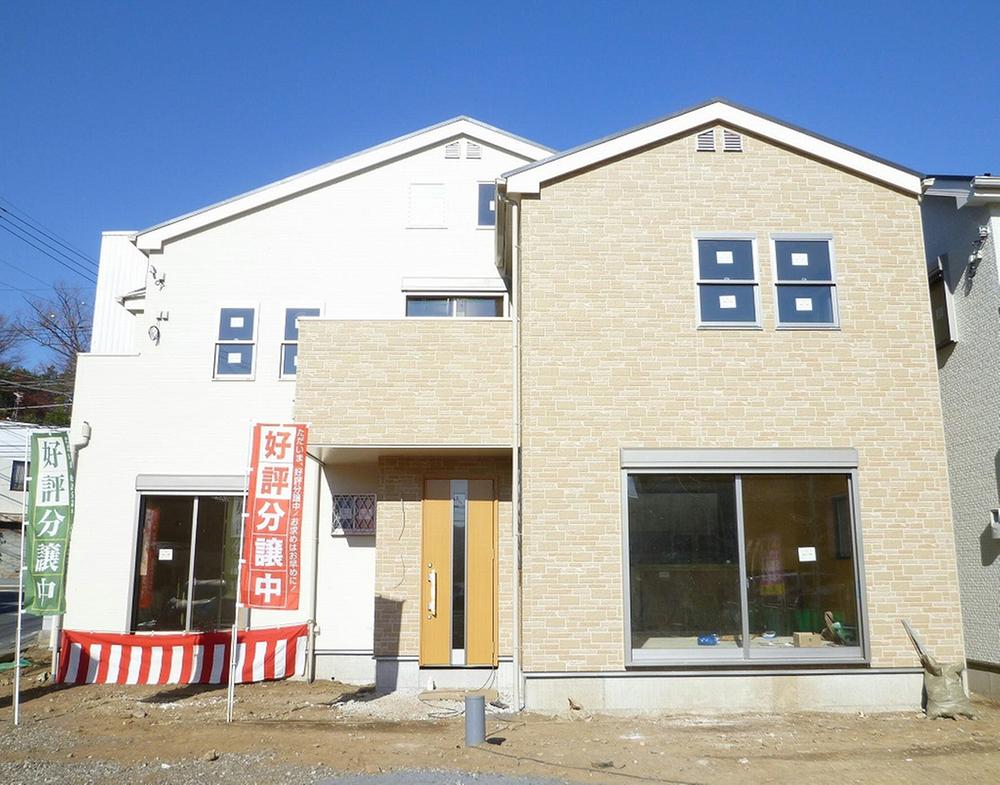 Photo A Building
写真はA号棟
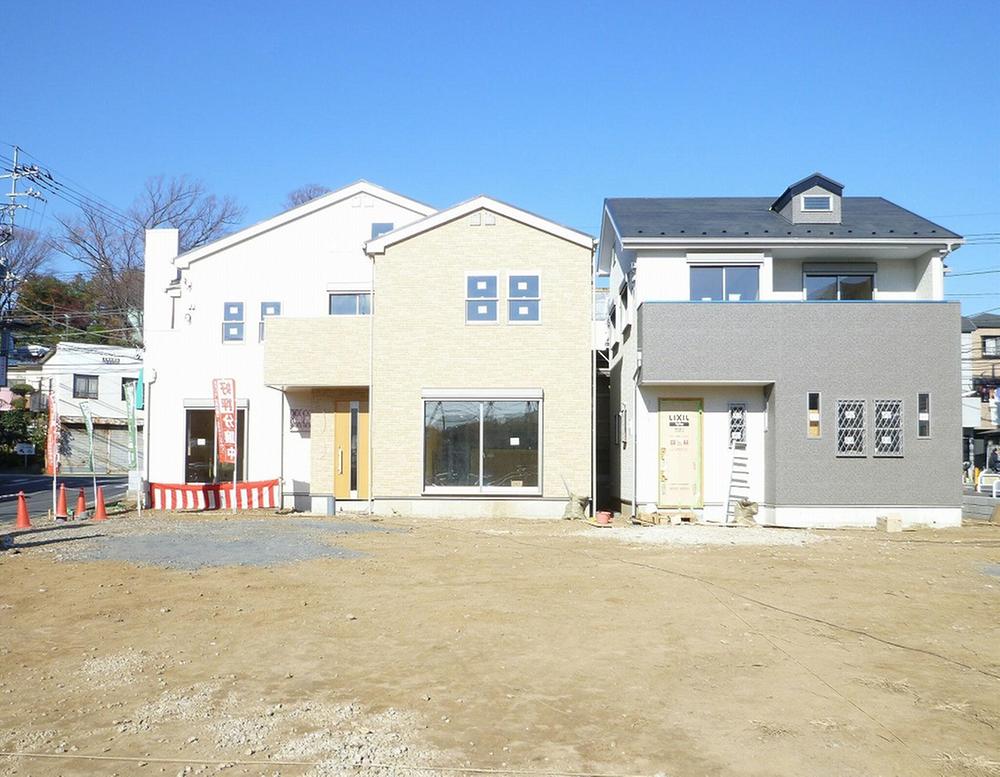 Photo A Building ・ B Building
写真はA号棟・B号棟
Location
|






