New Homes » Kanto » Saitama » Wako
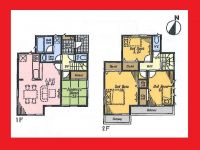 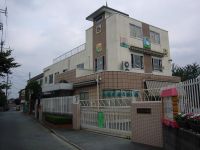
| | Wako 埼玉県和光市 |
| Tokyo Metro Fukutoshin Line "subway Narimasu" walk 16 minutes 東京メトロ副都心線「地下鉄成増」歩16分 |
| All 19 buildings spread of new community! ! In life convenient for Wako City area, Do not start a life of peace? , You can achieve a bright life every day! ! 新しいコミュニティの広がる全19棟!!生活至便な和光市エリアで、安らぎの暮らしを始めませんか?朝日がすがすがしい南向きの間取で、毎日明るい生活が実現できます!! |
| ■ Mom is also within a 5-minute walk from the elementary and junior high schools of the peace of mind ■ 3 wayside available. Access to the city center is also good ■ All rooms are two-sided lighting. Gentle sunshine is flooded every corner of the room! ■ Counter kitchen with our doctrine fun ■ママも安心の小中学校まで徒歩5分圏内です■3沿線利用可能。都心へのアクセスも良好です■全室2面採光。やさしい陽射しがお部屋の隅々まで溢れます!■お教理が楽しくなるカウンターキッチン |
Features pickup 特徴ピックアップ | | 2 along the line more accessible / Super close / Facing south / System kitchen / Yang per good / All room storage / Japanese-style room / Washbasin with shower / Face-to-face kitchen / Toilet 2 places / Bathroom 1 tsubo or more / 2-story / South balcony / Double-glazing / Warm water washing toilet seat / Underfloor Storage / The window in the bathroom / TV monitor interphone / Living stairs / City gas / All rooms are two-sided lighting 2沿線以上利用可 /スーパーが近い /南向き /システムキッチン /陽当り良好 /全居室収納 /和室 /シャワー付洗面台 /対面式キッチン /トイレ2ヶ所 /浴室1坪以上 /2階建 /南面バルコニー /複層ガラス /温水洗浄便座 /床下収納 /浴室に窓 /TVモニタ付インターホン /リビング階段 /都市ガス /全室2面採光 | Price 価格 | | 36,800,000 yen ~ 43,800,000 yen 3680万円 ~ 4380万円 | Floor plan 間取り | | 3LDK + S (storeroom) ~ 4LDK + S (storeroom) 3LDK+S(納戸) ~ 4LDK+S(納戸) | Units sold 販売戸数 | | 18 units 18戸 | Total units 総戸数 | | 19 units 19戸 | Land area 土地面積 | | 100.05 sq m ~ 103.19 sq m 100.05m2 ~ 103.19m2 | Building area 建物面積 | | 85.86 sq m ~ 97.59 sq m 85.86m2 ~ 97.59m2 | Driveway burden-road 私道負担・道路 | | Road width: 4.5m ~ 5.3m 道路幅:4.5m ~ 5.3m | Completion date 完成時期(築年月) | | Mid-scheduled February 2014 2014年2月中旬予定 | Address 住所 | | Wako Minami 1 埼玉県和光市南1 | Traffic 交通 | | Tokyo Metro Fukutoshin Line "subway Narimasu" walk 16 minutes
Tokyo Metro Yurakucho Line "subway Narimasu" walk 16 minutes
Tobu Tojo Line "Narimasu" walk 17 minutes 東京メトロ副都心線「地下鉄成増」歩16分
東京メトロ有楽町線「地下鉄成増」歩16分
東武東上線「成増」歩17分
| Related links 関連リンク | | [Related Sites of this company] 【この会社の関連サイト】 | Person in charge 担当者より | | Person in charge of real-estate and building Kogure Eitel Age: 30 Daigyokai Experience: 7 years Tobu started from Tojo Line railroad, We have spread the activity area. We support our customers in the rapid response of the community unique. 担当者宅建古暮 愛輝年齢:30代業界経験:7年東武東上線沿線からスタートし、活動エリアを広げてまいりました。地域密着ならではの迅速な対応でお客様をサポートいたします。 | Contact お問い合せ先 | | TEL: 0800-601-4957 [Toll free] mobile phone ・ Also available from PHS
Caller ID is not notified
Please contact the "saw SUUMO (Sumo)"
If it does not lead, If the real estate company TEL:0800-601-4957【通話料無料】携帯電話・PHSからもご利用いただけます
発信者番号は通知されません
「SUUMO(スーモ)を見た」と問い合わせください
つながらない方、不動産会社の方は
| Most price range 最多価格帯 | | 40 million yen (7 units) 4000万円台(7戸) | Building coverage, floor area ratio 建ぺい率・容積率 | | Kenpei rate: 60%, Volume ratio: 200% 建ペい率:60%、容積率:200% | Time residents 入居時期 | | Mid-scheduled February 2014 2014年2月中旬予定 | Land of the right form 土地の権利形態 | | Ownership 所有権 | Use district 用途地域 | | One middle and high 1種中高 | Land category 地目 | | Residential land 宅地 | Overview and notices その他概要・特記事項 | | Contact: Kogure Eitel, Building confirmation number: No. 13UDI1W Ken 02628 担当者:古暮 愛輝、建築確認番号:第13UDI1W建02628号 | Company profile 会社概要 | | <Mediation> Minister of Land, Infrastructure and Transport (1) No. 008078 (Corporation) Prefecture Building Lots and Buildings Transaction Business Association (Corporation) metropolitan area real estate Fair Trade Council member Mac Home Co., Ltd. Asaka head office Yubinbango351-0011 Saitama Prefecture Asaka Honcho 2-7-31 <仲介>国土交通大臣(1)第008078号(公社)埼玉県宅地建物取引業協会会員 (公社)首都圏不動産公正取引協議会加盟マックホーム(株)朝霞本店〒351-0011 埼玉県朝霞市本町2-7-31 |
Floor plan間取り図 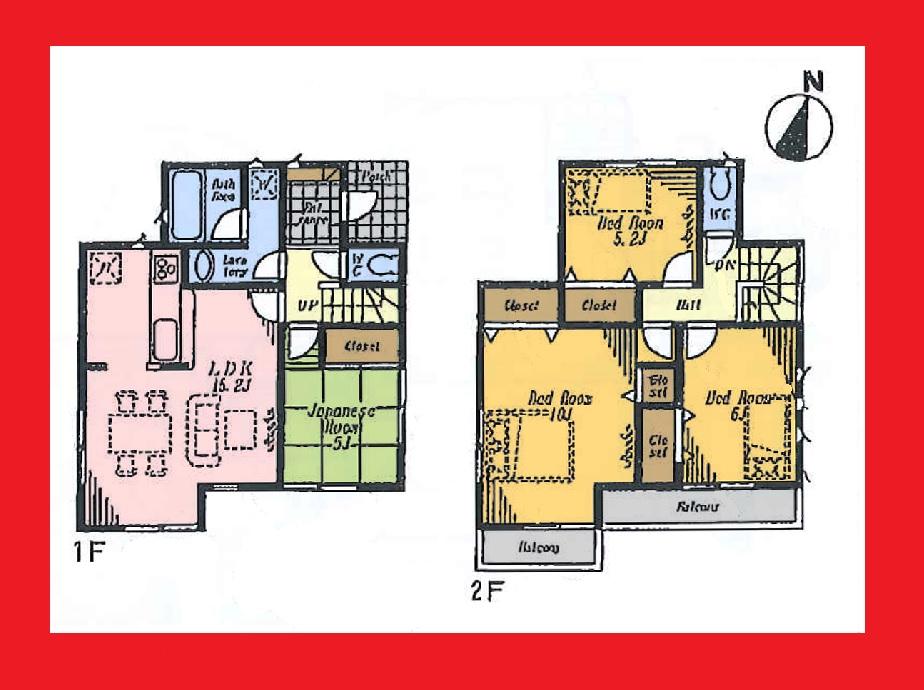 (1 Building), Price 42,800,000 yen, 4LDK, Land area 100.09 sq m , Building area 95.58 sq m
(1号棟)、価格4280万円、4LDK、土地面積100.09m2、建物面積95.58m2
Kindergarten ・ Nursery幼稚園・保育園 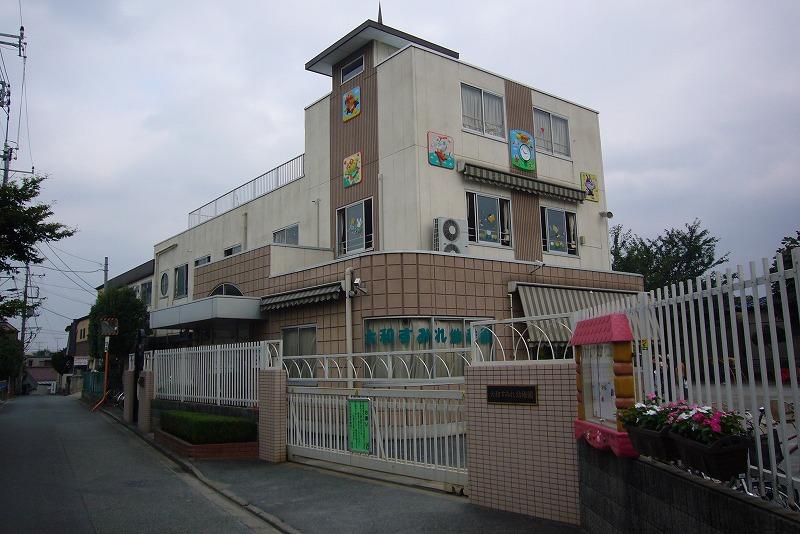 Sumire Yamato to kindergarten 111m
大和すみれ幼稚園まで111m
Government office役所 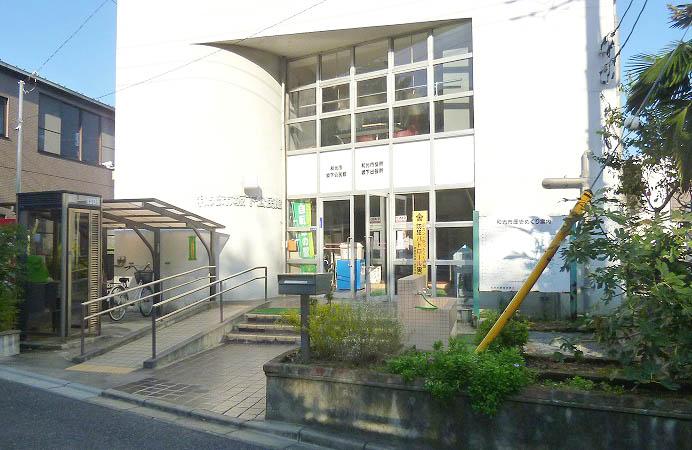 1500m to Wako City Hall
和光市役所まで1500m
Primary school小学校 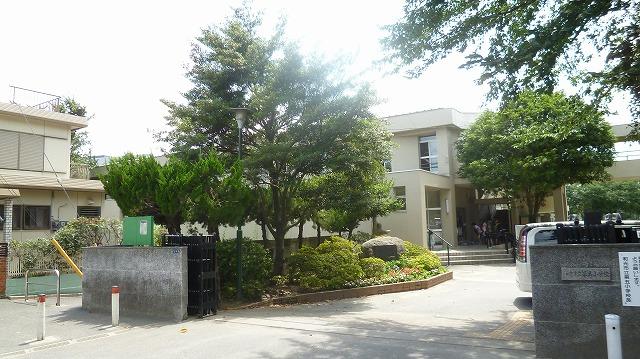 Wako Municipal fifth to elementary school 194m
和光市立第五小学校まで194m
Junior high school中学校 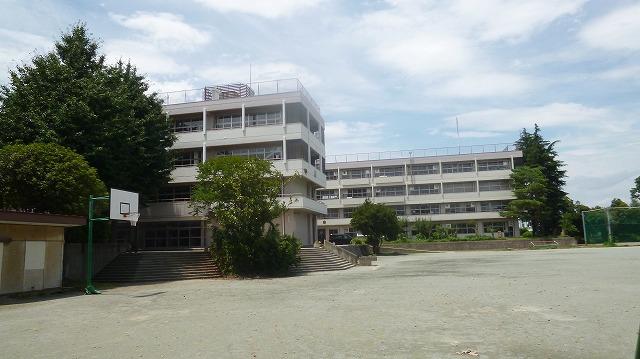 Wako Tatsudai 427m until the third junior high school
和光市立第三中学校まで427m
Floor plan間取り図 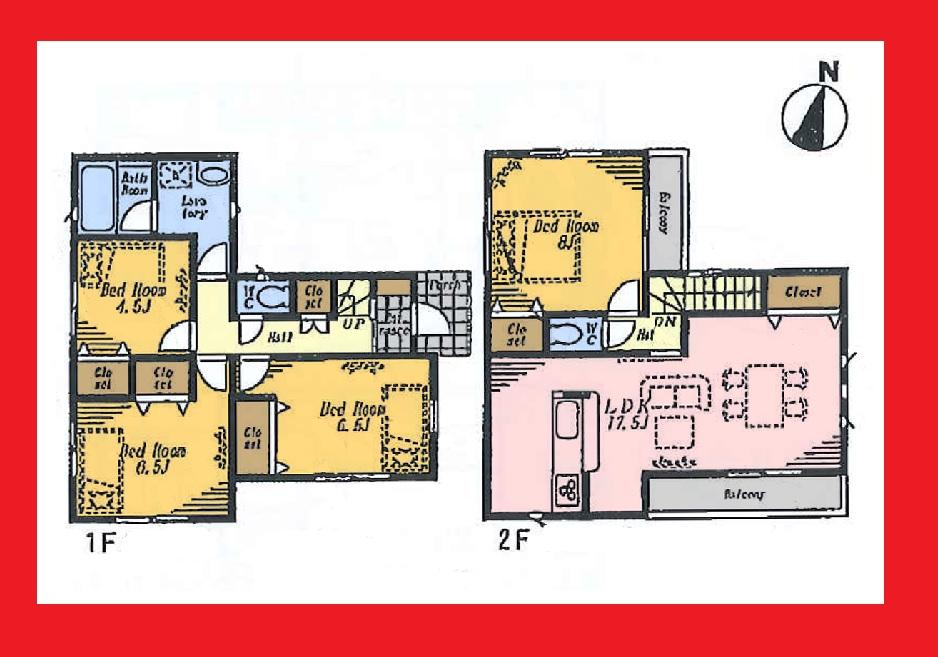 (Building 2), Price 40,800,000 yen, 4LDK, Land area 100.09 sq m , Building area 95.58 sq m
(2号棟)、価格4080万円、4LDK、土地面積100.09m2、建物面積95.58m2
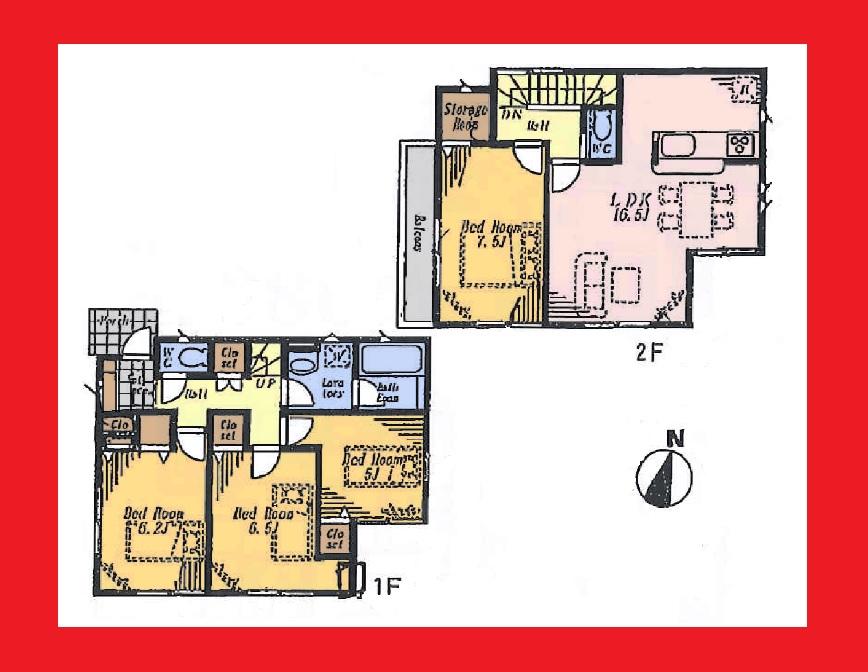 (4 Building), Price 40,800,000 yen, 4LDK+S, Land area 100.1 sq m , Building area 94.36 sq m
(4号棟)、価格4080万円、4LDK+S、土地面積100.1m2、建物面積94.36m2
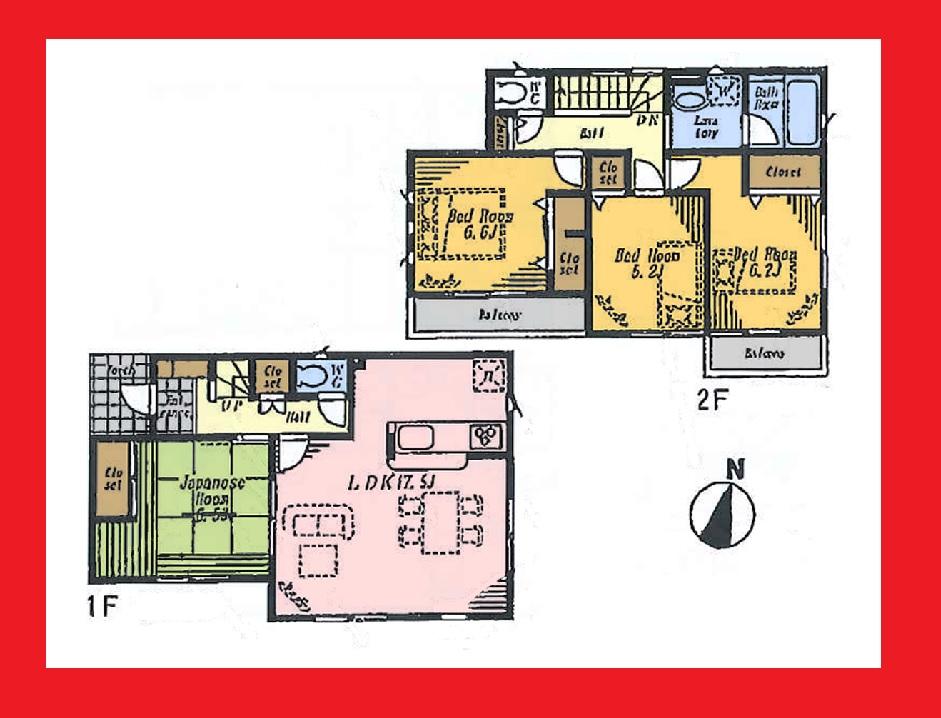 (5 Building), Price 40,800,000 yen, 4LDK+S, Land area 100.1 sq m , Building area 97.59 sq m
(5号棟)、価格4080万円、4LDK+S、土地面積100.1m2、建物面積97.59m2
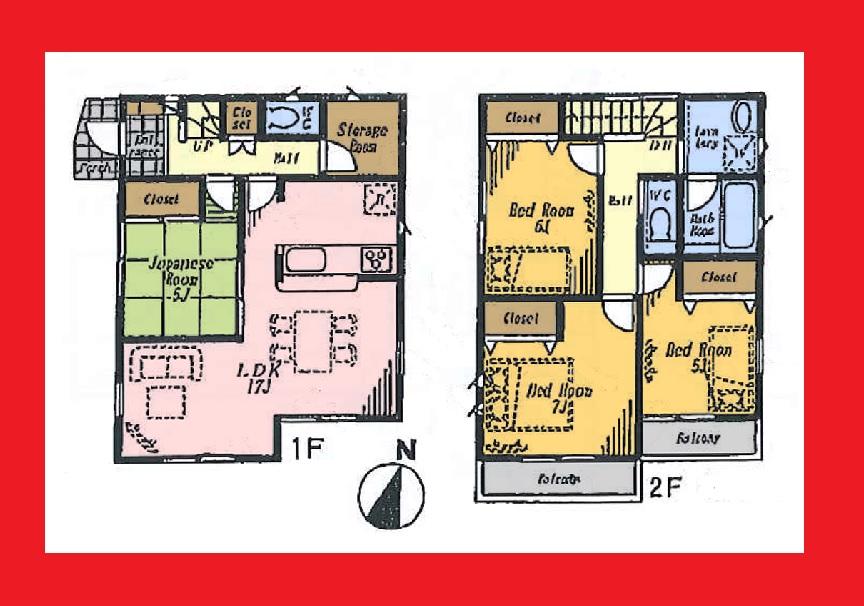 (6 Building), Price 43,800,000 yen, 4LDK+S, Land area 100.75 sq m , Building area 97.2 sq m
(6号棟)、価格4380万円、4LDK+S、土地面積100.75m2、建物面積97.2m2
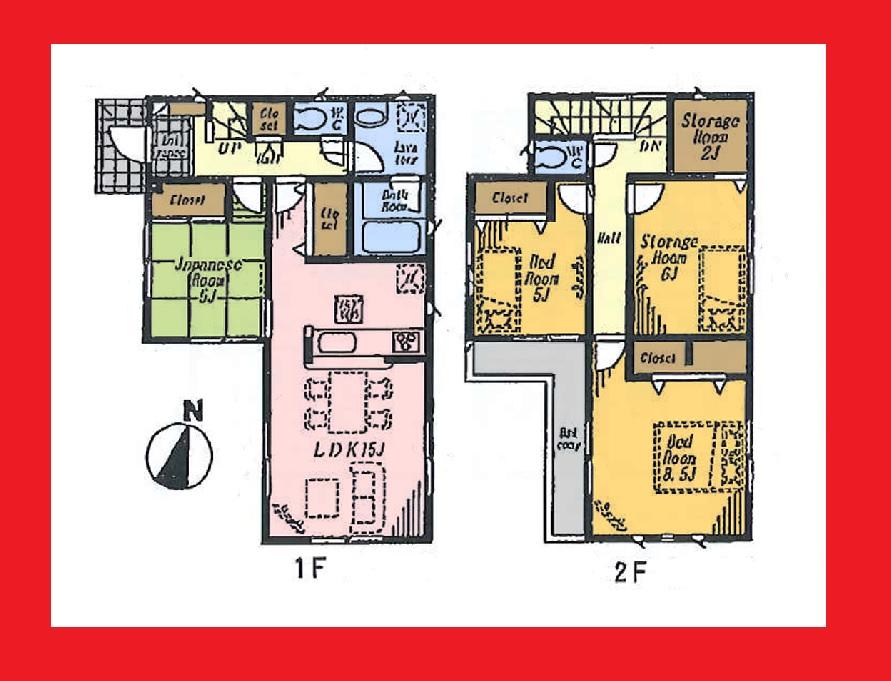 (7 Building), Price 42,800,000 yen, 4LDK+S, Land area 100.09 sq m , Building area 97.2 sq m
(7号棟)、価格4280万円、4LDK+S、土地面積100.09m2、建物面積97.2m2
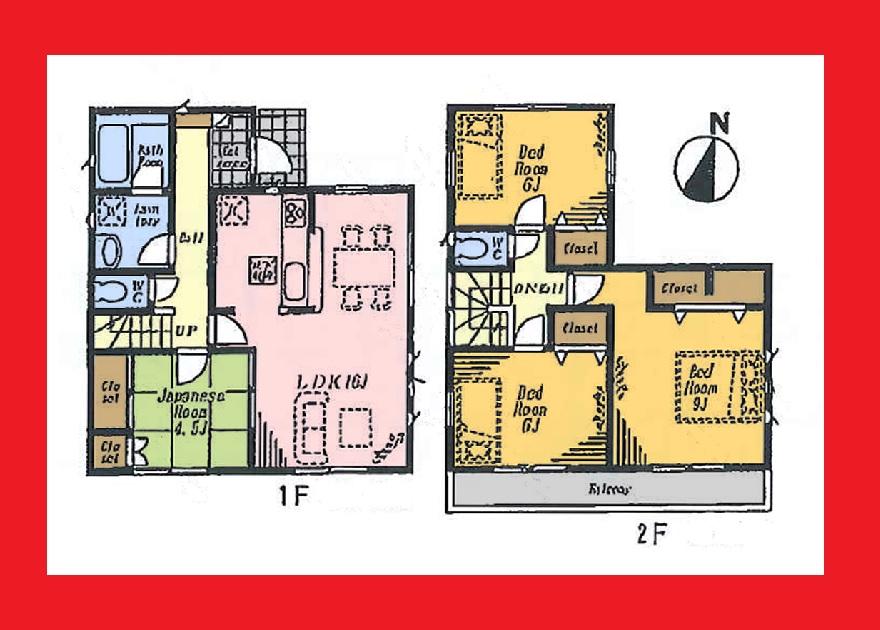 (8 Building), Price 43,800,000 yen, 4LDK, Land area 100.09 sq m , Building area 96.79 sq m
(8号棟)、価格4380万円、4LDK、土地面積100.09m2、建物面積96.79m2
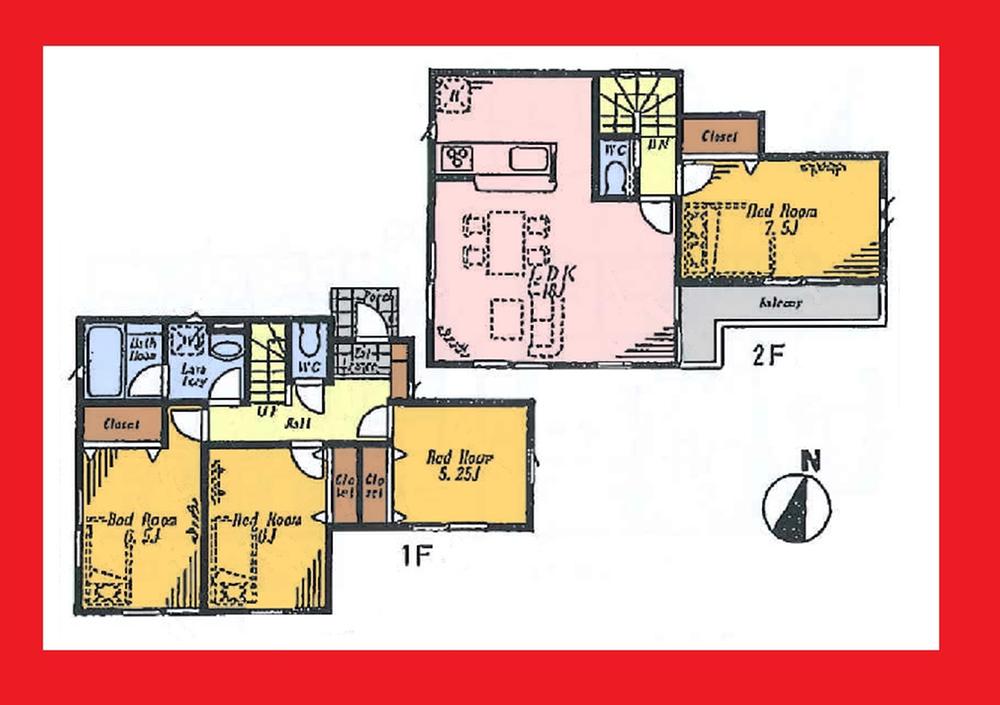 (9 Building), Price 39,800,000 yen, 4LDK, Land area 100.09 sq m , Building area 95.98 sq m
(9号棟)、価格3980万円、4LDK、土地面積100.09m2、建物面積95.98m2
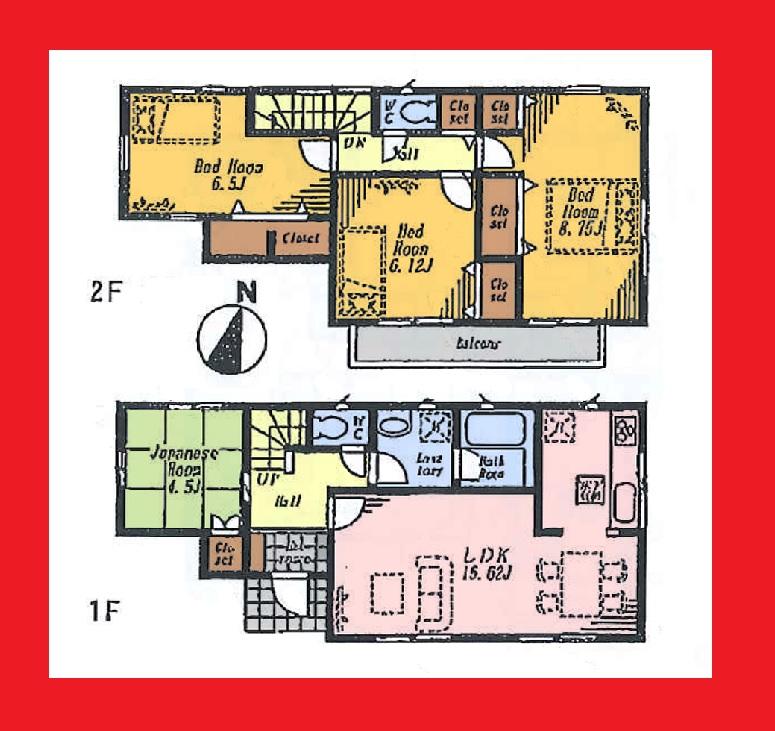 (10 Building), Price 38,800,000 yen, 4LK, Land area 100.1 sq m , Building area 95.98 sq m
(10号棟)、価格3880万円、4LK、土地面積100.1m2、建物面積95.98m2
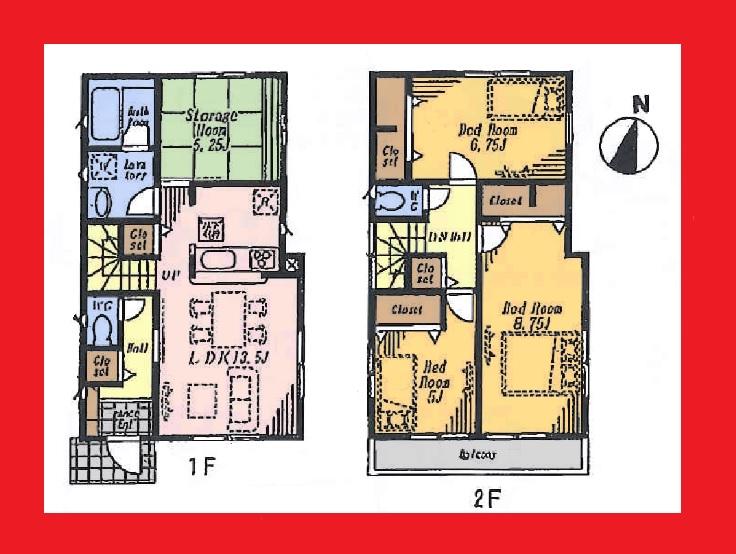 (11 Building), Price 36,800,000 yen, 4LDK, Land area 101.9 sq m , Building area 93.14 sq m
(11号棟)、価格3680万円、4LDK、土地面積101.9m2、建物面積93.14m2
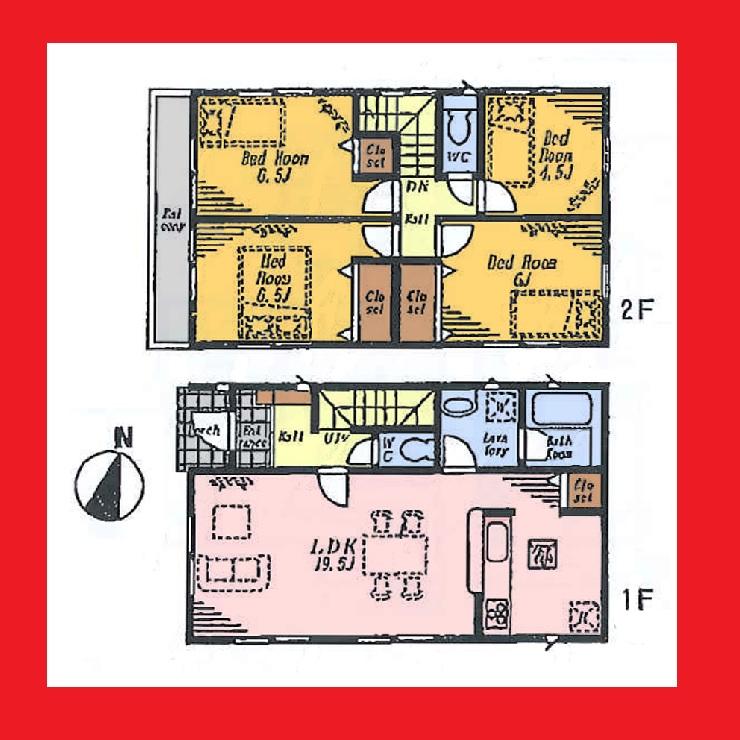 (12 Building), Price 39,800,000 yen, 4LDK, Land area 100.09 sq m , Building area 94.77 sq m
(12号棟)、価格3980万円、4LDK、土地面積100.09m2、建物面積94.77m2
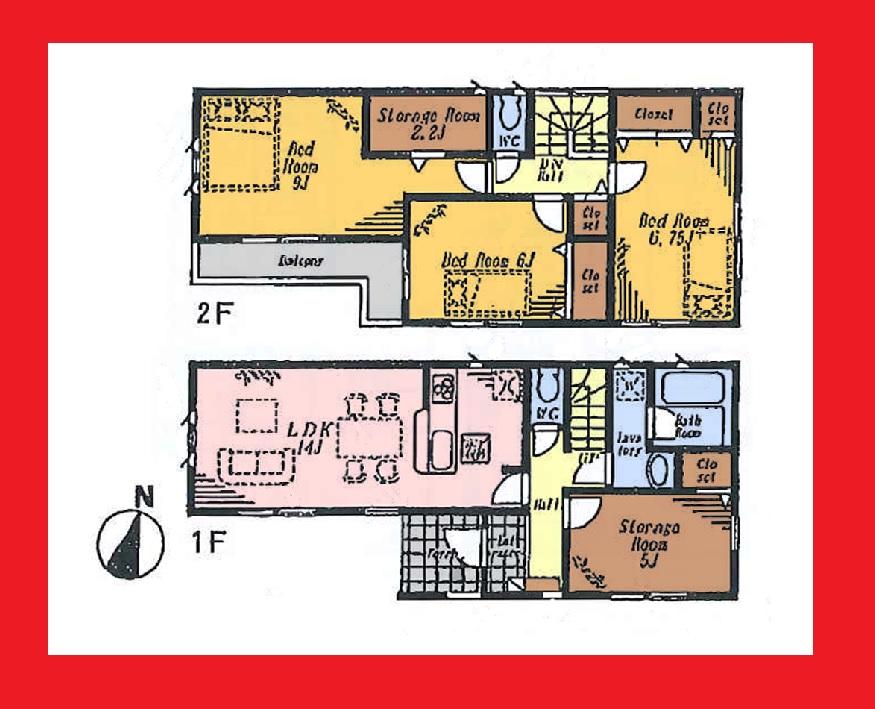 (13 Building), Price 39,800,000 yen, 3LDK+S, Land area 103.19 sq m , Building area 95.98 sq m
(13号棟)、価格3980万円、3LDK+S、土地面積103.19m2、建物面積95.98m2
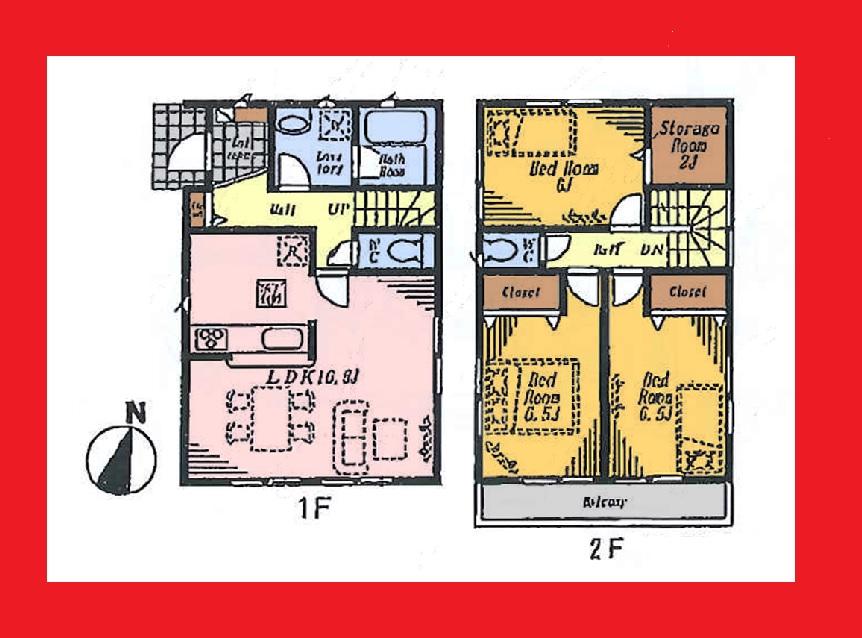 (14 Building), Price 37,800,000 yen, 3LDK+S, Land area 100.05 sq m , Building area 85.86 sq m
(14号棟)、価格3780万円、3LDK+S、土地面積100.05m2、建物面積85.86m2
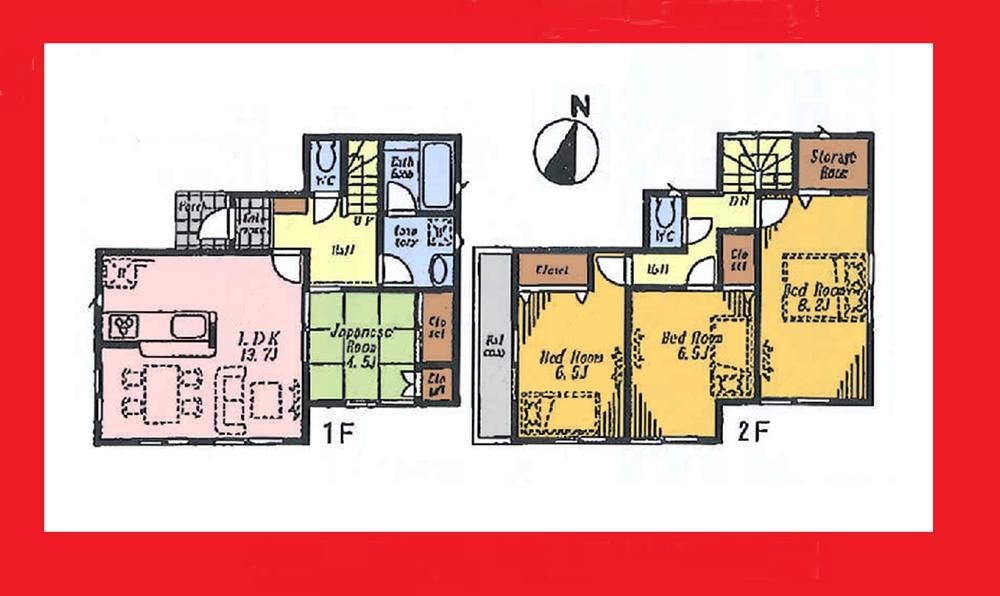 (15 Building), Price 39,800,000 yen, 4LDK, Land area 100.1 sq m , Building area 94.36 sq m
(15号棟)、価格3980万円、4LDK、土地面積100.1m2、建物面積94.36m2
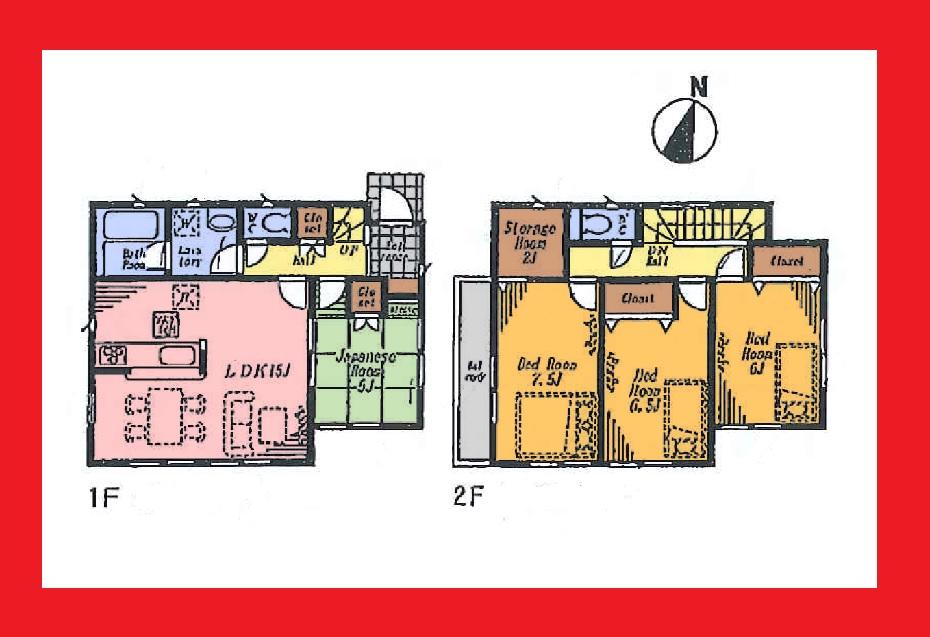 (16 Building), Price 40,800,000 yen, 4LDK+S, Land area 100.1 sq m , Building area 94.56 sq m
(16号棟)、価格4080万円、4LDK+S、土地面積100.1m2、建物面積94.56m2
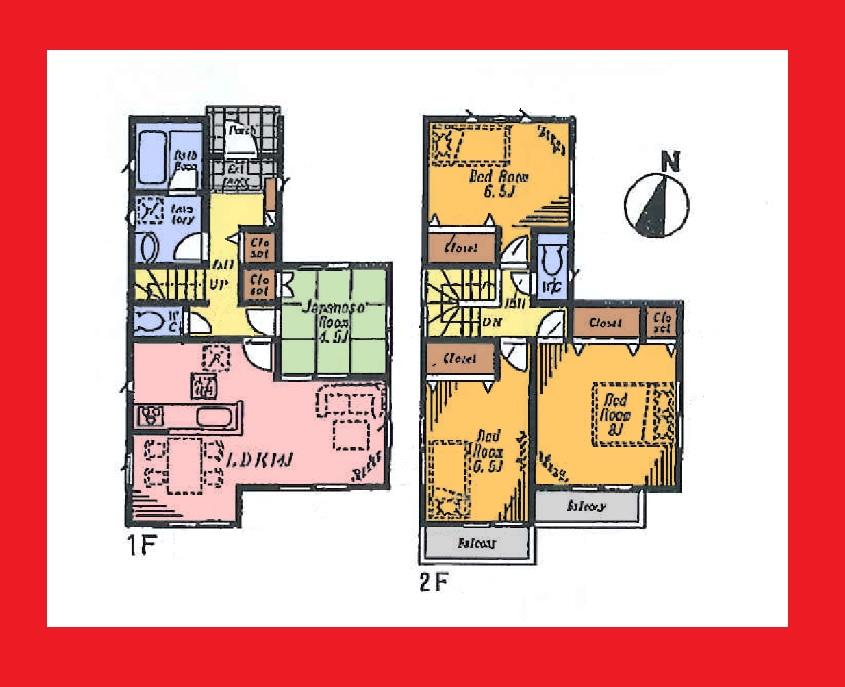 (17 Building), Price 40,800,000 yen, 4LDK, Land area 100.1 sq m , Building area 94.56 sq m
(17号棟)、価格4080万円、4LDK、土地面積100.1m2、建物面積94.56m2
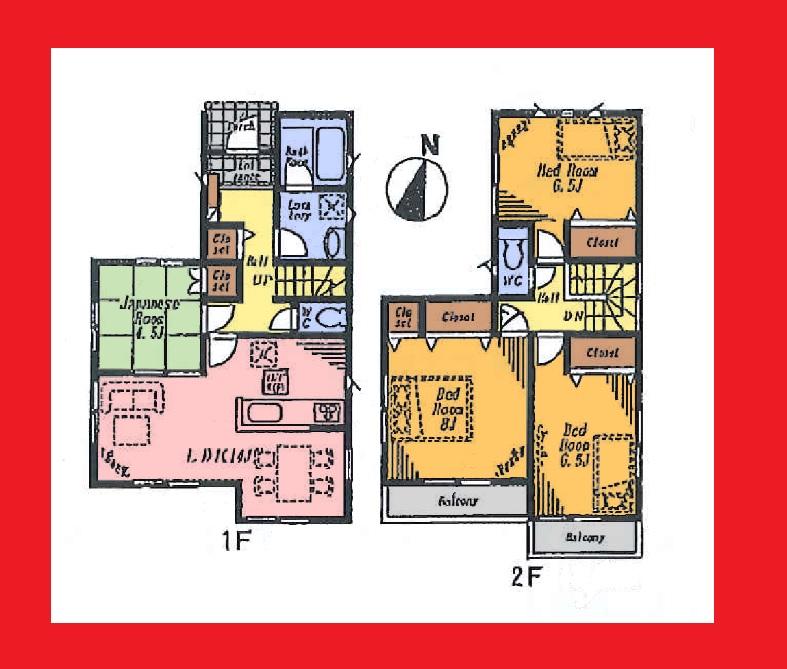 (18 Building), Price 40,800,000 yen, 4LDK, Land area 100.1 sq m , Building area 93.96 sq m
(18号棟)、価格4080万円、4LDK、土地面積100.1m2、建物面積93.96m2
Location
|






















