New Homes » Kanto » Saitama » Wako
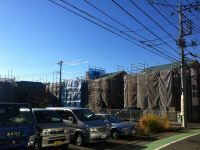 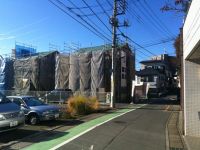
| | Wako 埼玉県和光市 |
| Tokyo Metro Yurakucho Line "subway Narimasu" walk 16 minutes 東京メトロ有楽町線「地下鉄成増」歩16分 |
| [My Home News] Of local sales meeting held in! Local: "Wako Minami 1-3". Tobu Tojo Line "Narimasu" station 18 mins. Until the phone 03-5968-8255. 【マイホームニュース】の現地販売会開催中!現地:「埼玉県和光市南1-3」。東武東上線「成増」駅徒歩18分。電話03-5968-8255まで。 |
| ◆ 19 buildings of newly built condominiums in a quiet residential area! ◆ It has become a hill than the surrounding, On the south side, There is nothing blocking the view, It has become a good hit yang! ◆閑静な住宅街に19棟の新築分譲住宅!◆周辺より高台となっており、南側には、眺望を遮るものがなく、陽当たり良好となってます! |
Features pickup 特徴ピックアップ | | 2 along the line more accessible / Facing south / System kitchen / Yang per good / All room storage / LDK15 tatami mats or more / Corner lot / Shaping land / 2-story / South balcony / All rooms are two-sided lighting 2沿線以上利用可 /南向き /システムキッチン /陽当り良好 /全居室収納 /LDK15畳以上 /角地 /整形地 /2階建 /南面バルコニー /全室2面採光 | Event information イベント情報 | | Local sales meetings (Please be sure to ask in advance) schedule / Every Saturday, Sunday and public holidays time / 9:30 ~ 17:30 現地販売会(事前に必ずお問い合わせください)日程/毎週土日祝時間/9:30 ~ 17:30 | Price 価格 | | 36,800,000 yen ~ 43,800,000 yen 3680万円 ~ 4380万円 | Floor plan 間取り | | 3LDK + S (storeroom) ~ 4LDK + S (storeroom) 3LDK+S(納戸) ~ 4LDK+S(納戸) | Units sold 販売戸数 | | 18 units 18戸 | Total units 総戸数 | | 19 units 19戸 | Land area 土地面積 | | 100.05 sq m ~ 103.19 sq m (registration) 100.05m2 ~ 103.19m2(登記) | Building area 建物面積 | | 85.86 sq m ~ 98.01 sq m 85.86m2 ~ 98.01m2 | Completion date 完成時期(築年月) | | January 2014 late schedule 2014年1月下旬予定 | Address 住所 | | Wako Minami 1-3 埼玉県和光市南1-3 | Traffic 交通 | | Tokyo Metro Yurakucho Line "subway Narimasu" walk 16 minutes
Tobu Tojo Line "Narimasu" walk 18 minutes
Tobu Tojo Line "Wako" walk 25 minutes 東京メトロ有楽町線「地下鉄成増」歩16分
東武東上線「成増」歩18分
東武東上線「和光市」歩25分
| Contact お問い合せ先 | | (Ltd.) News Housing and Urban Development TEL: 03-5968-8255 Please contact as "saw SUUMO (Sumo)" (株)ニュース住宅都市開発TEL:03-5968-8255「SUUMO(スーモ)を見た」と問い合わせください | Most price range 最多価格帯 | | 40 million yen (7 units) 4000万円台(7戸) | Building coverage, floor area ratio 建ぺい率・容積率 | | Building coverage 60%, Volume rate of 200% 建ぺい率60%、容積率200% | Time residents 入居時期 | | February 2014 early schedule 2014年2月上旬予定 | Land of the right form 土地の権利形態 | | Ownership 所有権 | Structure and method of construction 構造・工法 | | Wooden 2-story 木造2階建 | Use district 用途地域 | | One middle and high 1種中高 | Land category 地目 | | Residential land 宅地 | Other limitations その他制限事項 | | Regulations have by the Landscape Act 景観法による規制有 | Overview and notices その他概要・特記事項 | | Building confirmation number: No. 13UDI1W Ken 02,626 other 建築確認番号:第13UDI1W建02626号他 | Company profile 会社概要 | | <Mediation> Governor of Tokyo (1) No. 095164 (Ltd.) News Housing and Urban Development Yubinbango175-0094 Itabashi-ku, Tokyo Narimasu 3-41-13 <仲介>東京都知事(1)第095164号(株)ニュース住宅都市開発〒175-0094 東京都板橋区成増3-41-13 |
Local appearance photo現地外観写真 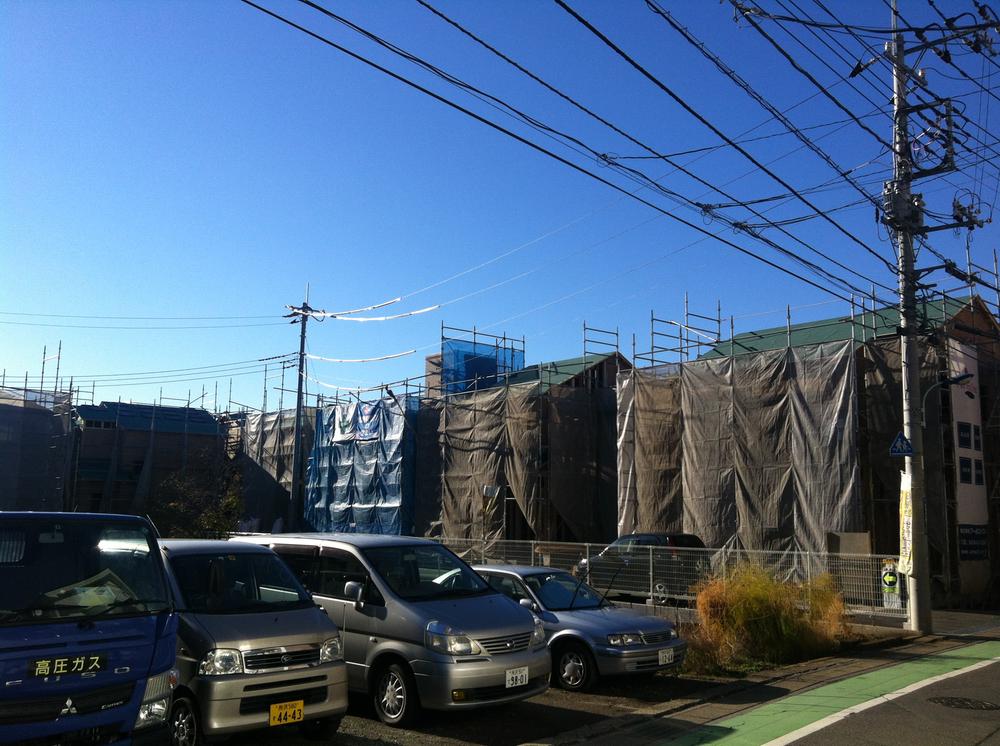 Local (12 May 2013) Shooting
現地(2013年12月)撮影
Local photos, including front road前面道路含む現地写真 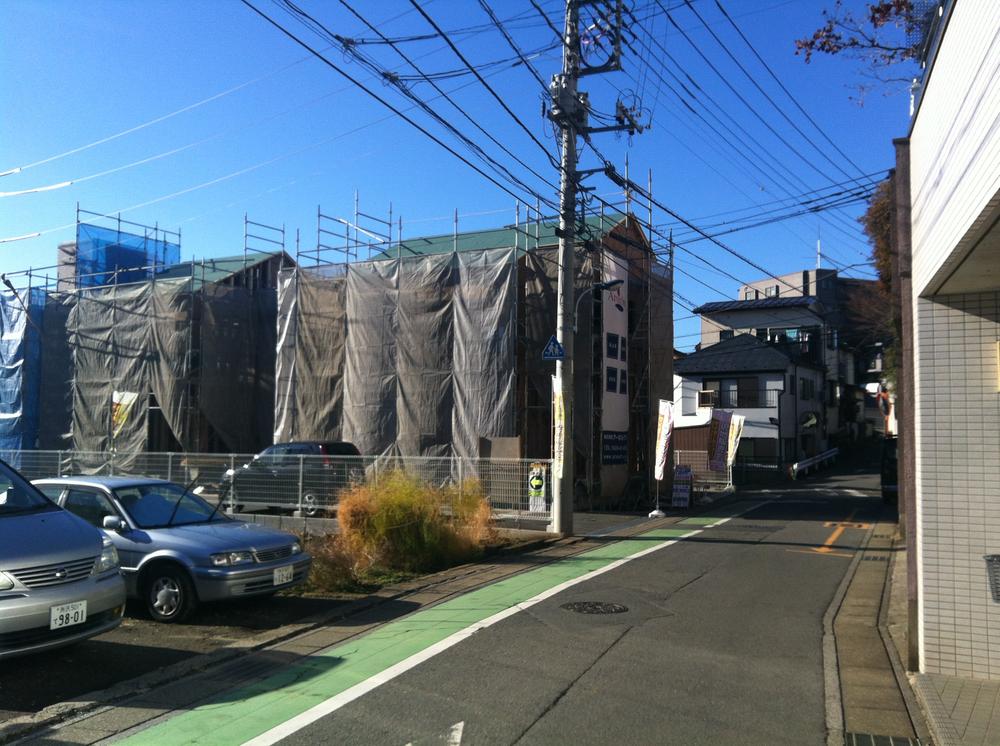 Local (12 May 2013) Shooting
現地(2013年12月)撮影
Rendering (appearance)完成予想図(外観) 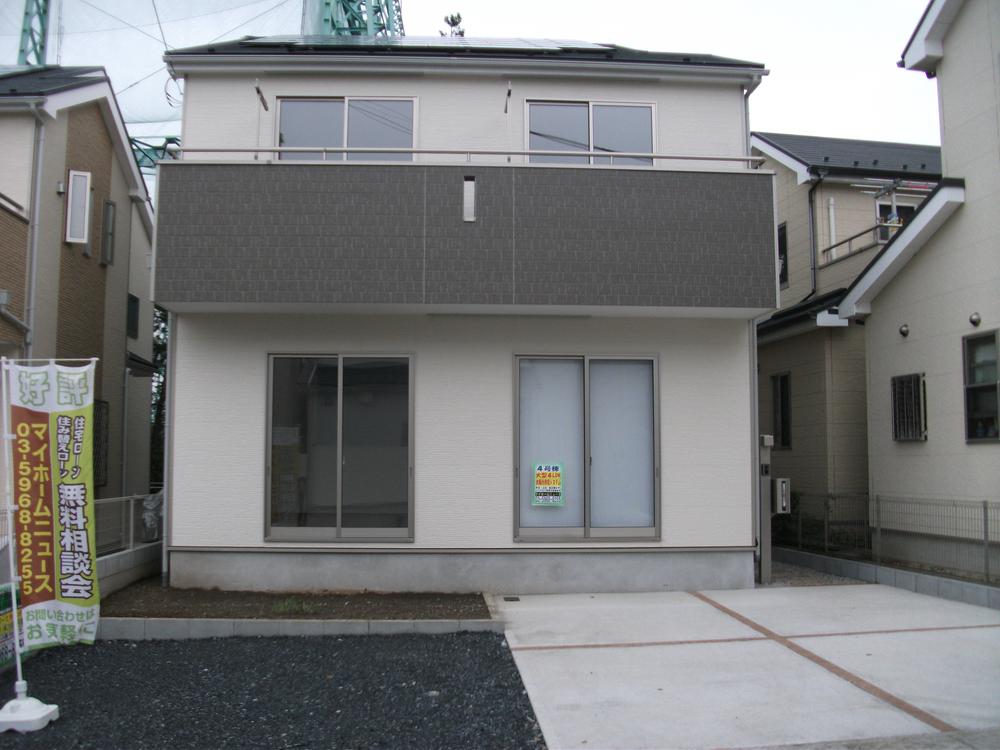 It will be the construction example of the construction company.
同施工会社の施工例になります。
Floor plan間取り図 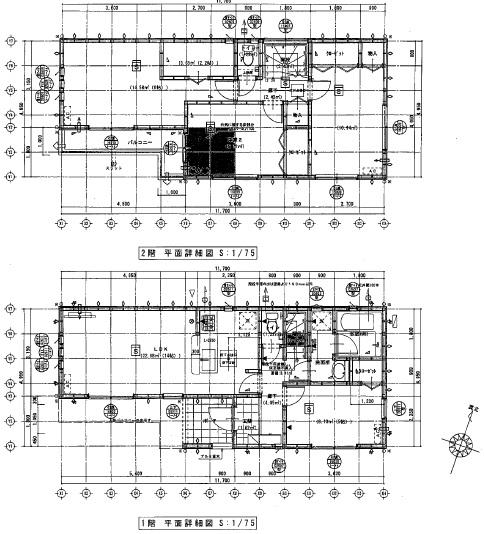 (13 Building), Price 39,800,000 yen, 4LDK+S, Land area 103.19 sq m , Building area 95.98 sq m
(13号棟)、価格3980万円、4LDK+S、土地面積103.19m2、建物面積95.98m2
Local appearance photo現地外観写真 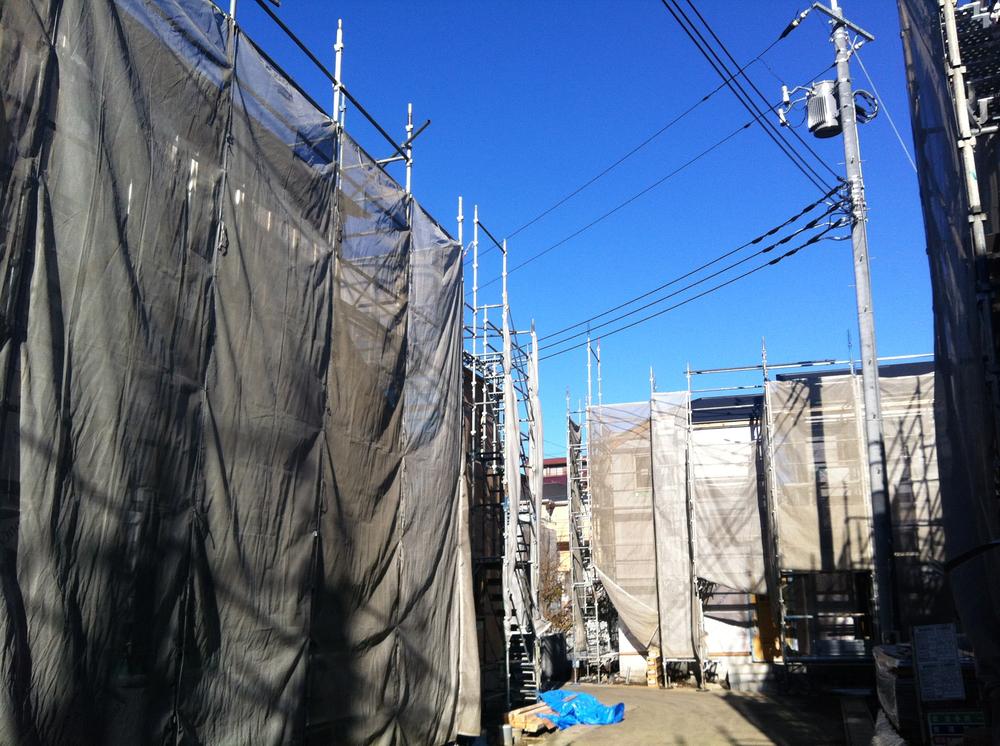 Local (12 May 2013) Shooting
現地(2013年12月)撮影
Local photos, including front road前面道路含む現地写真 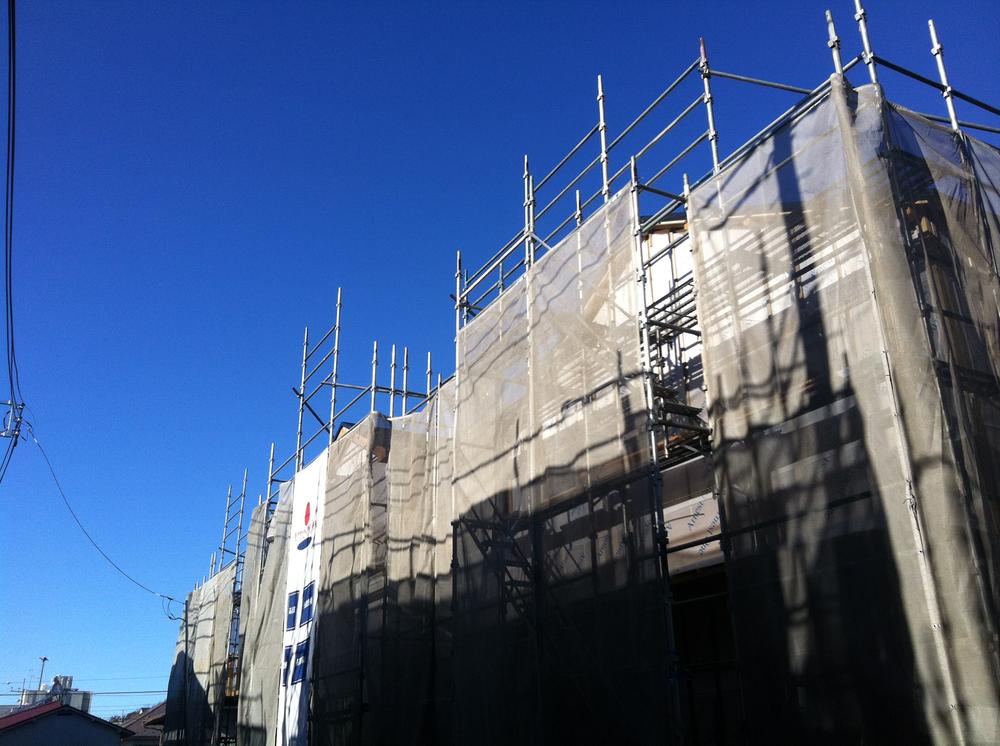 Local (12 May 2013) Shooting
現地(2013年12月)撮影
Home centerホームセンター 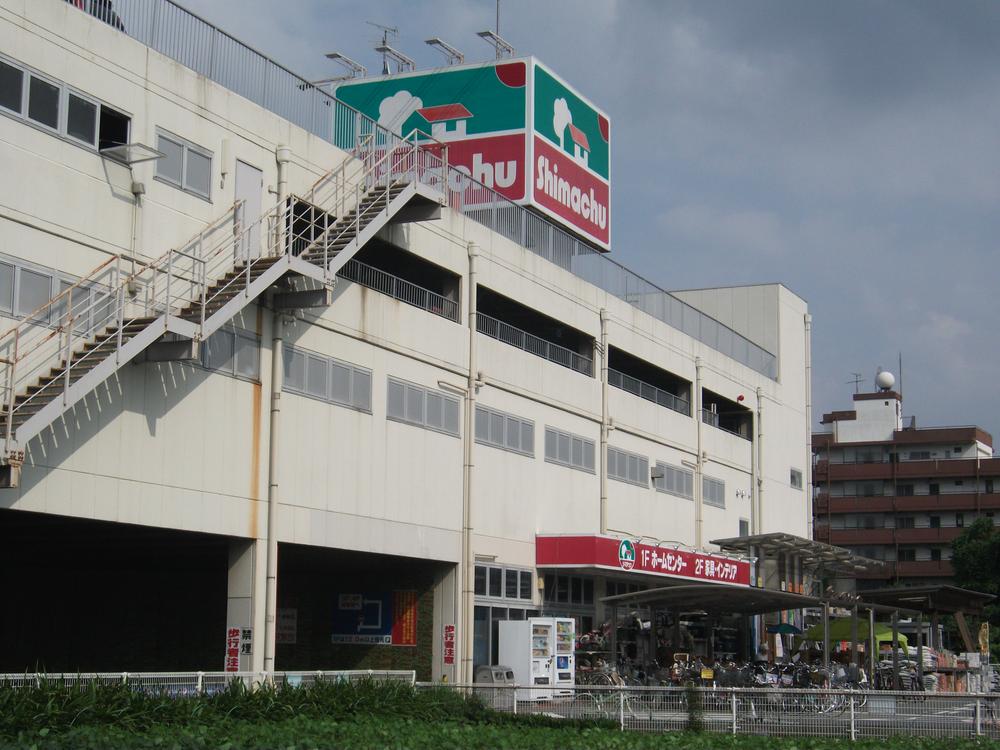 Shimachu Co., Ltd. 486m until the home improvement store Wako
島忠ホームセンター和光店まで486m
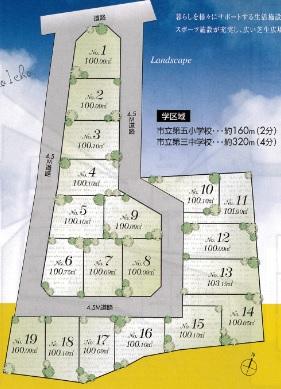 The entire compartment Figure
全体区画図
Floor plan間取り図 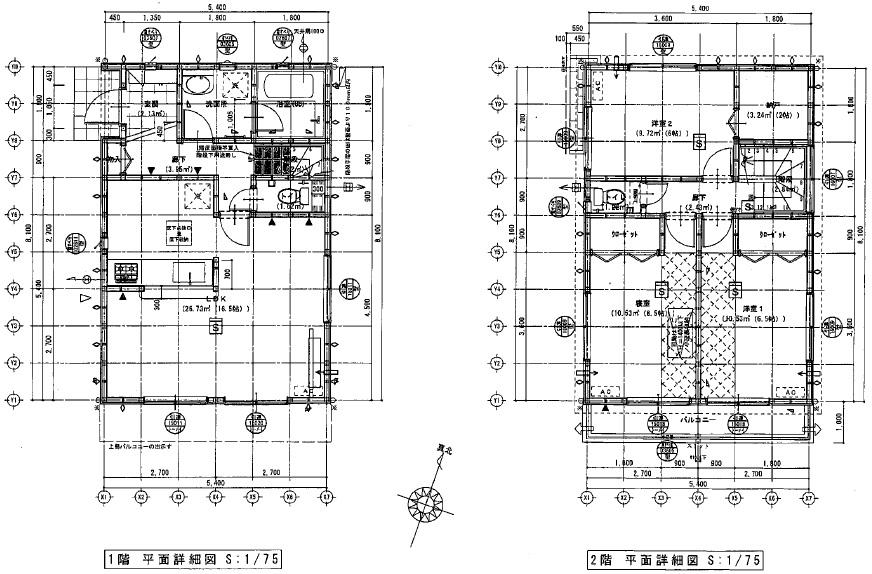 (14 Building), Price 37,800,000 yen, 3LDK+S, Land area 100.05 sq m , Building area 85.86 sq m
(14号棟)、価格3780万円、3LDK+S、土地面積100.05m2、建物面積85.86m2
Junior high school中学校 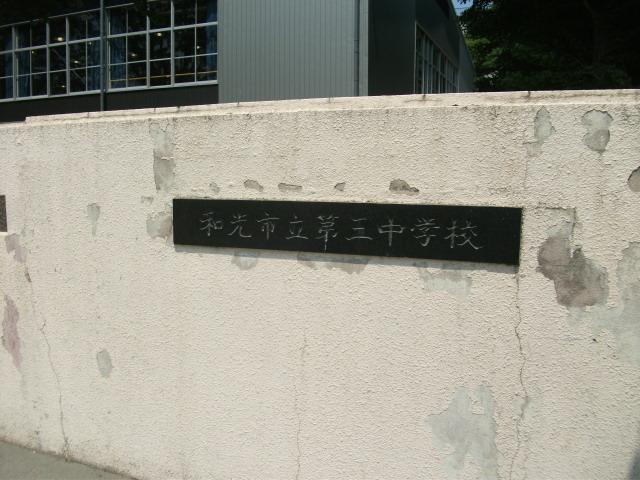 Wako Tatsudai 382m until the third junior high school
和光市立第三中学校まで382m
Floor plan間取り図 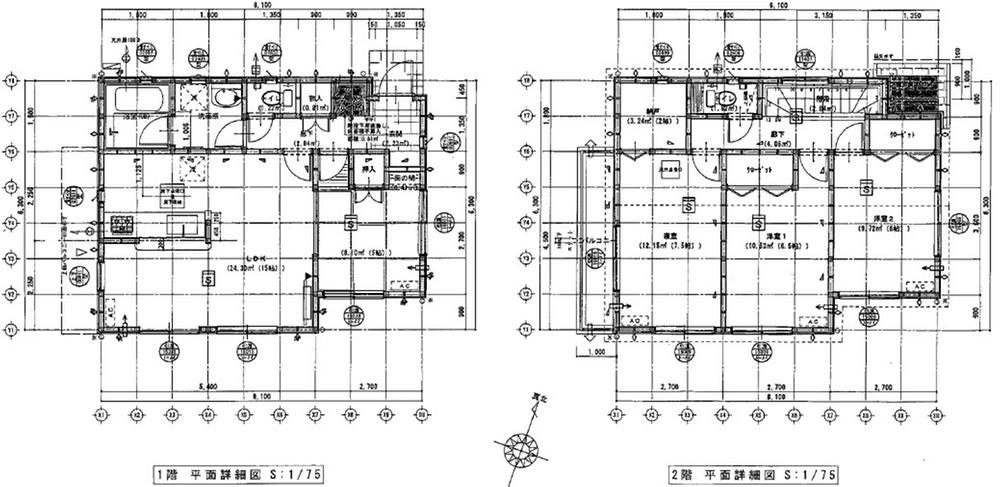 (16 Building), Price 40,800,000 yen, 4LDK+S, Land area 100.1 sq m , Building area 94.56 sq m
(16号棟)、価格4080万円、4LDK+S、土地面積100.1m2、建物面積94.56m2
Primary school小学校 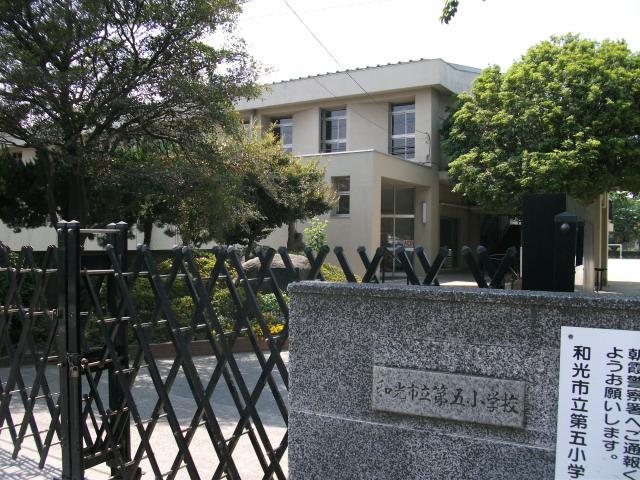 Wako Municipal fifth to elementary school 251m
和光市立第五小学校まで251m
Floor plan間取り図 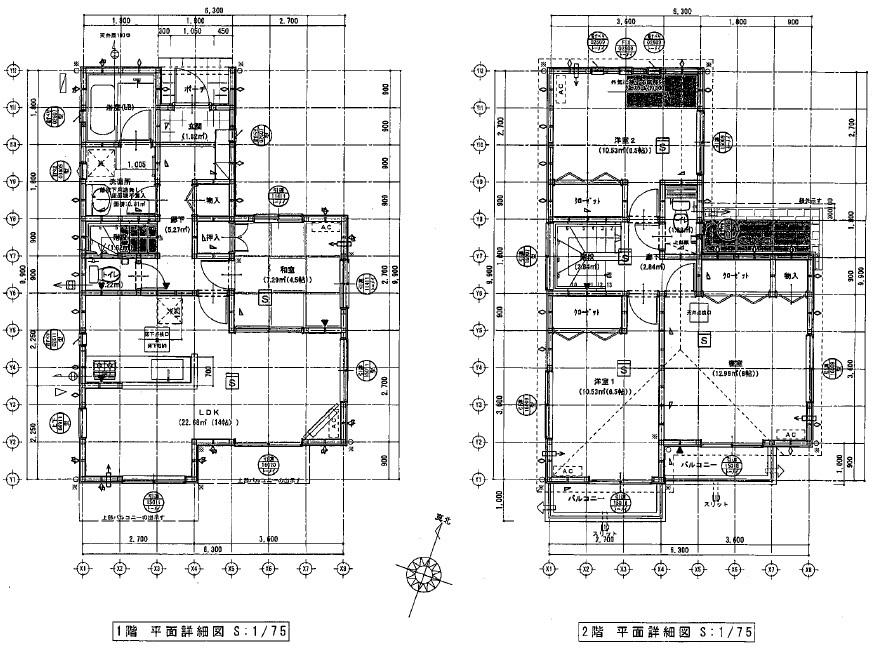 (17 Building), Price 40,800,000 yen, 4LDK, Land area 100.09 sq m , Building area 93.96 sq m
(17号棟)、価格4080万円、4LDK、土地面積100.09m2、建物面積93.96m2
Location
|














