New Homes » Kanto » Saitama » Warabi
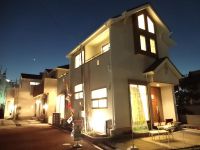 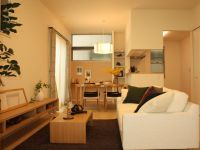
| | Saitama Prefecture Warabi 埼玉県蕨市 |
| JR Keihin Tohoku Line "bracken" walk 15 minutes JR京浜東北線「蕨」歩15分 |
| ☆ Imposing completed ☆ ~ Within walking distance to the JR Keihin-Tohoku Line and JR powerful 2 line of Saikyo ~ Commute ・ School is also access position us to support nimble every day to smart. ☆堂々完成☆ ~ JR京浜東北線とJR埼京線の強力な2路線を徒歩圏内に ~ 通勤・通学もスマートに軽快な毎日をサポートしてくれるアクセスポジションです。 |
| Shoot a graceful shine so snuggle up three House, European modern permanent private homes. Foundation ・ Structure commitment design ・ We will deliver a certain peace of mind at the construction! It is not a room in the apartment, A three-story house is not to spread. You can smooth your guide and you'll inquire as "a look at the SUUMO"! 3邸が寄り添うように淑やかな輝きを放つ、欧風モダンな永住私宅。基礎・構造はこだわりの設計・施工で確かな安心をお届けします!マンションにはないゆとりと、3階建て住宅にはない広がりを。『SUUMOを見て』とお問合わせいただくとスムーズにご案内できます! |
Features pickup 特徴ピックアップ | | Corresponding to the flat-35S / Pre-ground survey / Year Available / 2 along the line more accessible / Energy-saving water heaters / It is close to the city / System kitchen / Bathroom Dryer / All room storage / LDK15 tatami mats or more / Washbasin with shower / Face-to-face kitchen / Wide balcony / Barrier-free / Toilet 2 places / Bathroom 1 tsubo or more / 2-story / Double-glazing / Otobasu / Warm water washing toilet seat / Underfloor Storage / The window in the bathroom / TV monitor interphone / Urban neighborhood / Dish washing dryer / Walk-in closet / Or more ceiling height 2.5m / Water filter / Living stairs / City gas / Flat terrain / Floor heating フラット35Sに対応 /地盤調査済 /年内入居可 /2沿線以上利用可 /省エネ給湯器 /市街地が近い /システムキッチン /浴室乾燥機 /全居室収納 /LDK15畳以上 /シャワー付洗面台 /対面式キッチン /ワイドバルコニー /バリアフリー /トイレ2ヶ所 /浴室1坪以上 /2階建 /複層ガラス /オートバス /温水洗浄便座 /床下収納 /浴室に窓 /TVモニタ付インターホン /都市近郊 /食器洗乾燥機 /ウォークインクロゼット /天井高2.5m以上 /浄水器 /リビング階段 /都市ガス /平坦地 /床暖房 | Property name 物件名 | | Feel Desta bracken GRANGE ~ Granges ~ 27 period フィールデスタ蕨 GRANGE ~ グランジュ ~ 27期 | Price 価格 | | 46,800,000 yen ~ 52,800,000 yen 4680万円 ~ 5280万円 | Floor plan 間取り | | 2LDK ~ 4LDK 2LDK ~ 4LDK | Units sold 販売戸数 | | 2 units 2戸 | Total units 総戸数 | | 3 units 3戸 | Land area 土地面積 | | 110.25 sq m ~ 133.54 sq m (33.35 tsubo ~ 40.39 square meters) 110.25m2 ~ 133.54m2(33.35坪 ~ 40.39坪) | Building area 建物面積 | | 102.67 sq m ~ 103.64 sq m (31.05 tsubo ~ 31.35 square meters) 102.67m2 ~ 103.64m2(31.05坪 ~ 31.35坪) | Driveway burden-road 私道負担・道路 | | Alley-like portion 53.09 sq m (3 Building) 路地状部分 53.09m2(3号棟) | Completion date 完成時期(築年月) | | 2013 October 20 2013年10月20日 | Address 住所 | | Saitama Prefecture Warabi Kitamachi 2-3972 No., Each part of the No. 3973 埼玉県蕨市北町2-3972番、3973番の各一部 | Traffic 交通 | | JR Keihin Tohoku Line "bracken" walk 15 minutes
JR Saikyo Line "Toda" walk 18 minutes
JR Saikyo Line "Toda north" walk 26 minutes JR京浜東北線「蕨」歩15分
JR埼京線「戸田」歩18分
JR埼京線「北戸田」歩26分
| Person in charge 担当者より | | Person in charge of real-estate and building Kawachi Hiroshi Age: 40 Daigyokai Experience: 5 years footwork will be lightly so as to correspond. Questions ・ Your request, please feel free to tell us. . 担当者宅建河内 博史年齢:40代業界経験:5年フットワーク軽く対応させていただきます。ご質問・ご要望はお気軽にお申し付けください。 . | Contact お問い合せ先 | | TEL: 0800-603-0715 [Toll free] mobile phone ・ Also available from PHS
Caller ID is not notified
Please contact the "saw SUUMO (Sumo)"
If it does not lead, If the real estate company TEL:0800-603-0715【通話料無料】携帯電話・PHSからもご利用いただけます
発信者番号は通知されません
「SUUMO(スーモ)を見た」と問い合わせください
つながらない方、不動産会社の方は
| Building coverage, floor area ratio 建ぺい率・容積率 | | Building coverage: 60%, Volume ratio: 200% 建ぺい率:60%、容積率:200% | Time residents 入居時期 | | Immediate available 即入居可 | Land of the right form 土地の権利形態 | | Ownership 所有権 | Structure and method of construction 構造・工法 | | Wooden slate 葺 2-story (conventional method) 木造スレート葺2階建(在来工法) | Construction 施工 | | Co., a central residential 株式会社中央住宅 | Use district 用途地域 | | One dwelling 1種住居 | Land category 地目 | | Residential land 宅地 | Other limitations その他制限事項 | | Quasi-fire zones 準防火地域 | Overview and notices その他概要・特記事項 | | Contact: Kawachi Hiroshi, Building confirmation number: No. SJK-KX1311070568 ・ The SJK-KX1311070569 No. ・ The SJK-KX1311070570 No. 担当者:河内 博史、建築確認番号:第SJK-KX1311070568号・第SJK-KX1311070569号・第SJK-KX1311070570号 | Company profile 会社概要 | | <Seller> Minister of Land, Infrastructure and Transport (11) No. 002401 (Corporation) Prefecture Building Lots and Buildings Transaction Business Association (Corporation) metropolitan area real estate Fair Trade Council member (Ltd.) a central residential Porras residence of Information Center Minami Urawa office Yubinbango336-0018 Saitama Minami-ku Minamihon cho 1-10-1 <売主>国土交通大臣(11)第002401号(公社)埼玉県宅地建物取引業協会会員 (公社)首都圏不動産公正取引協議会加盟(株)中央住宅ポラス住まいの情報館南浦和営業所〒336-0018 埼玉県さいたま市南区南本町1-10-1 |
Local appearance photo現地外観写真 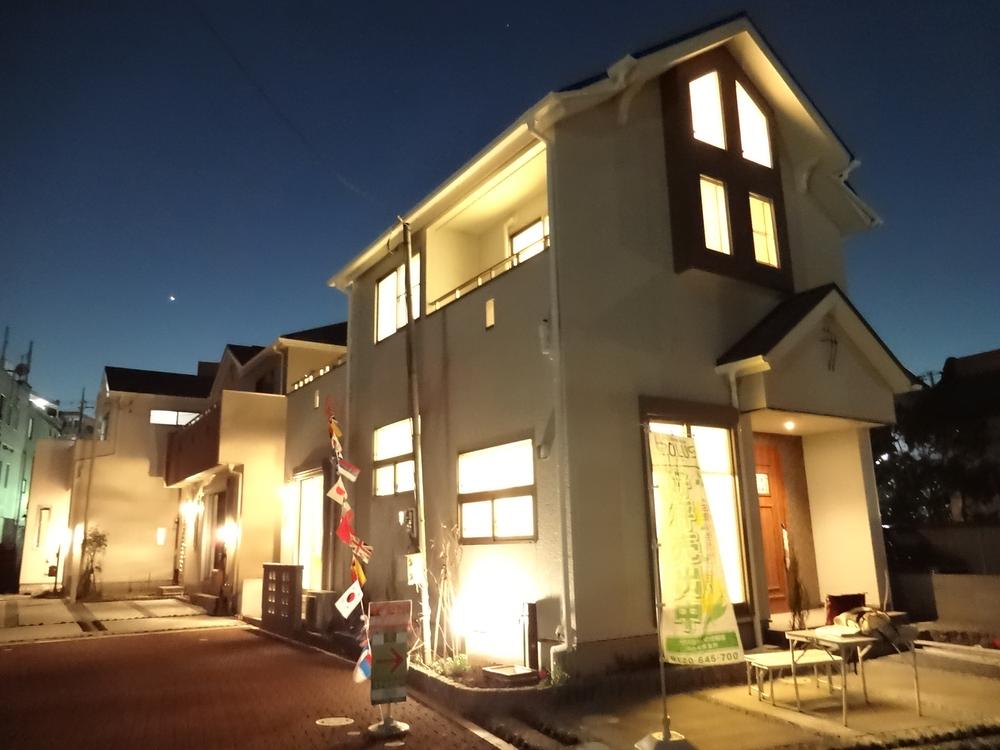 Local (12 May 2013) Shooting Preview your way home from work is also possible. ※ Advance reservations required
現地(2013年12月)撮影 お仕事帰りに内覧も可能です。 ※事前要予約
Livingリビング 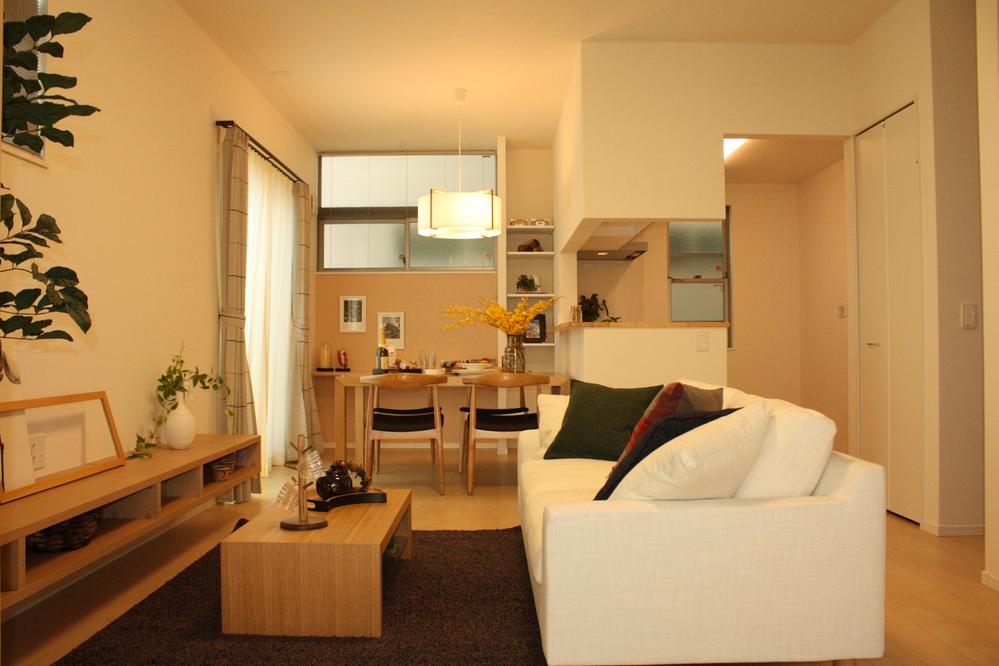 Indoor (12 May 2013) Shooting
室内(2013年12月)撮影
Otherその他 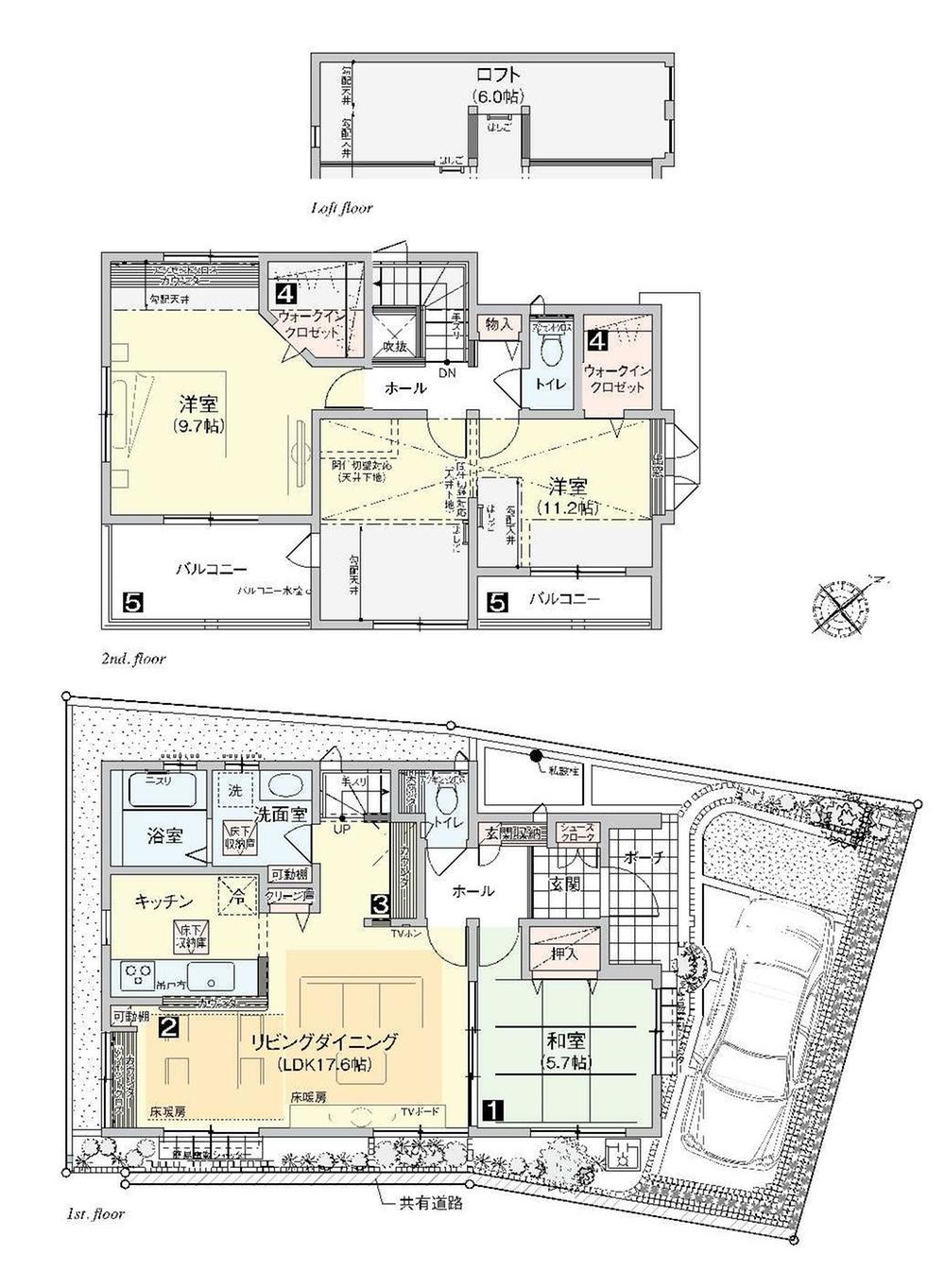 "1 Building" floor plan
『1号棟』間取図
Local appearance photo現地外観写真 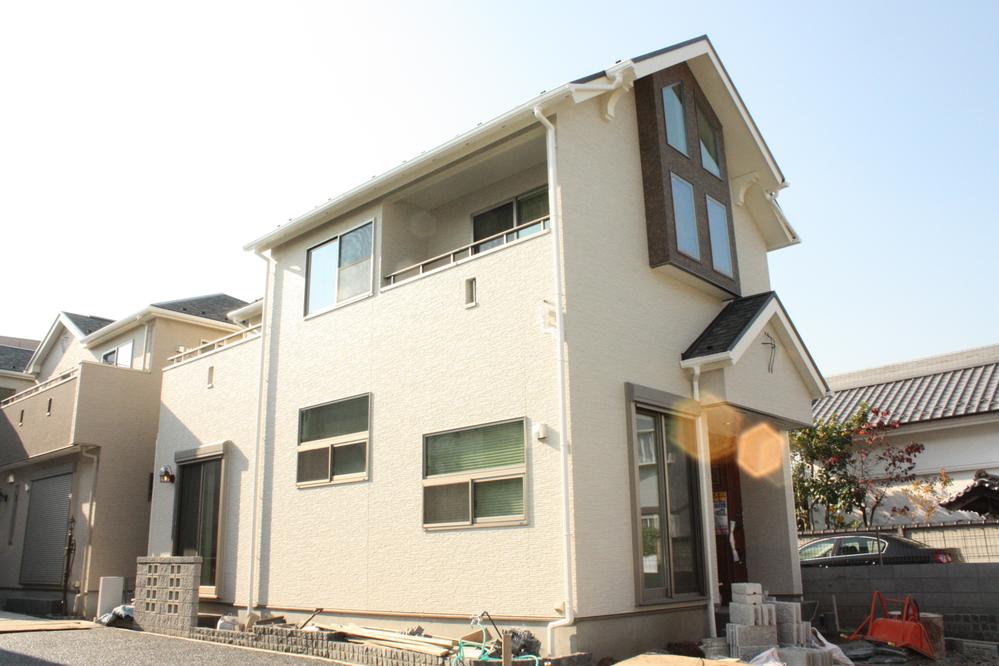 1 Building appearance Local (12 May 2013) Shooting
1号棟外観
現地(2013年12月)撮影
Bathroom浴室 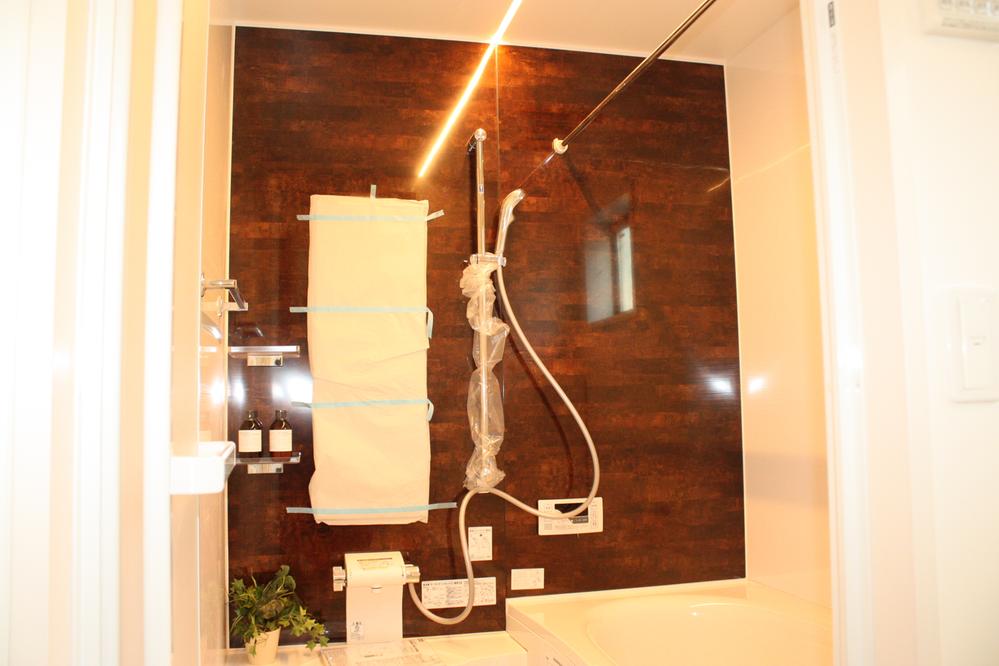 Local (12 May 2013) Shooting
現地(2013年12月)撮影
Kitchenキッチン 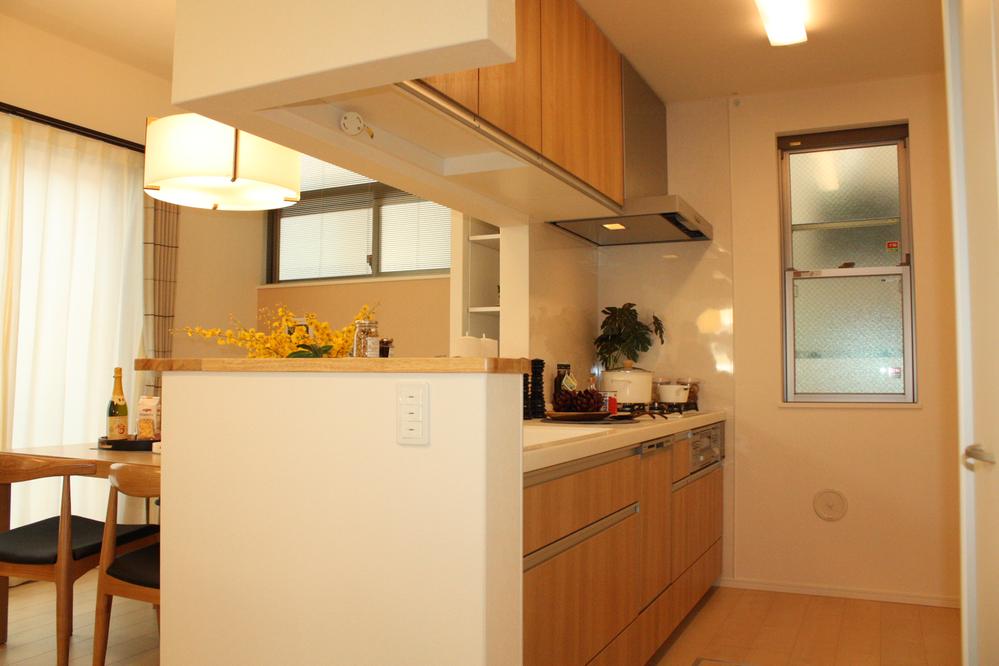 Local (12 May 2013) Shooting
現地(2013年12月)撮影
Non-living roomリビング以外の居室 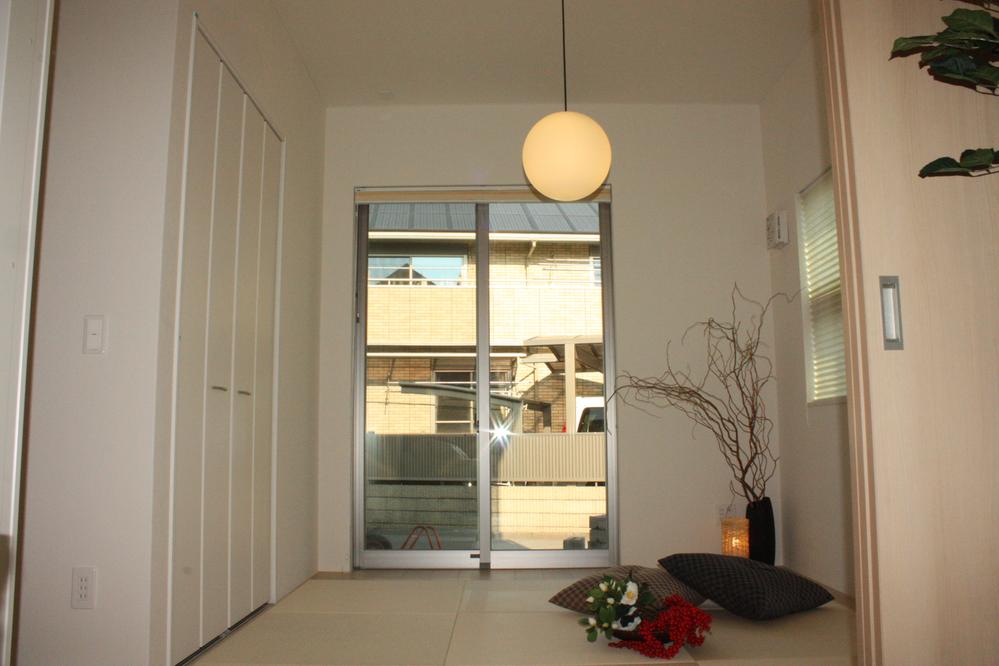 Local (12 May 2013) Shooting
現地(2013年12月)撮影
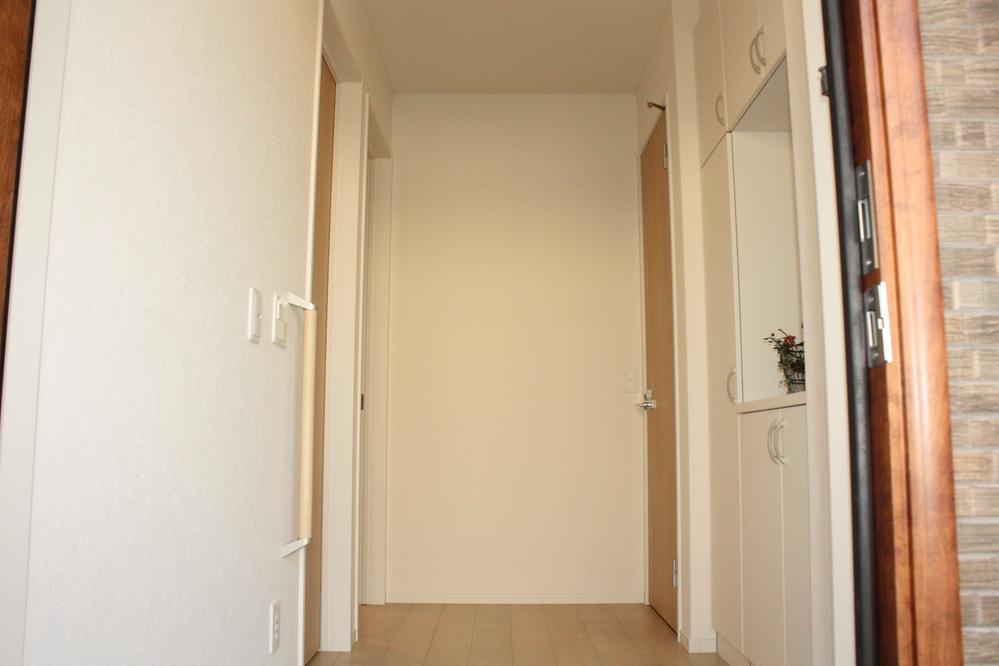 Entrance
玄関
Wash basin, toilet洗面台・洗面所 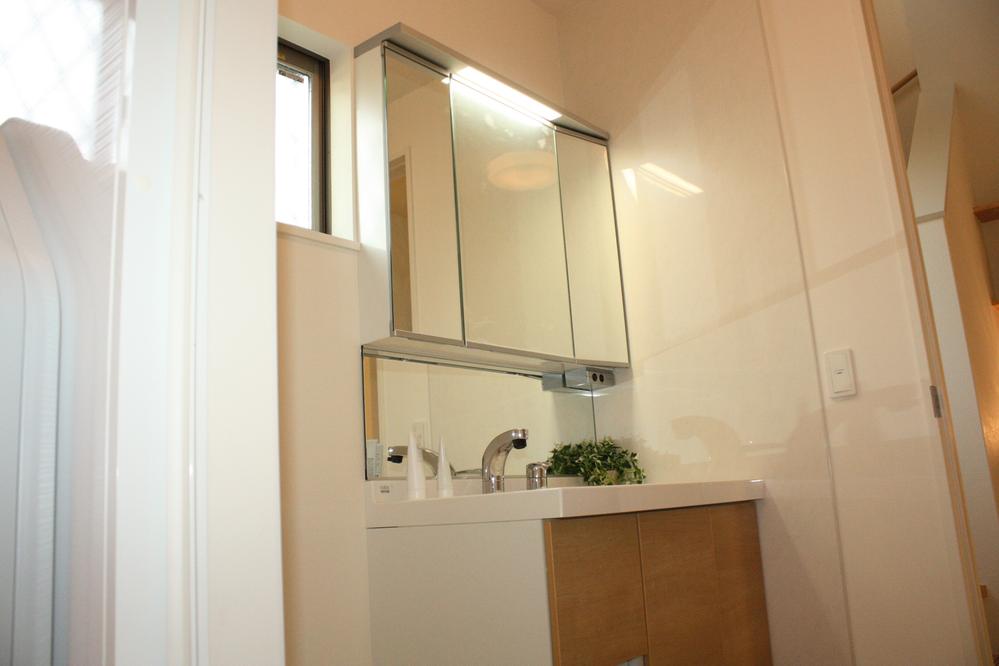 Indoor (12 May 2013) Shooting
室内(2013年12月)撮影
Toiletトイレ 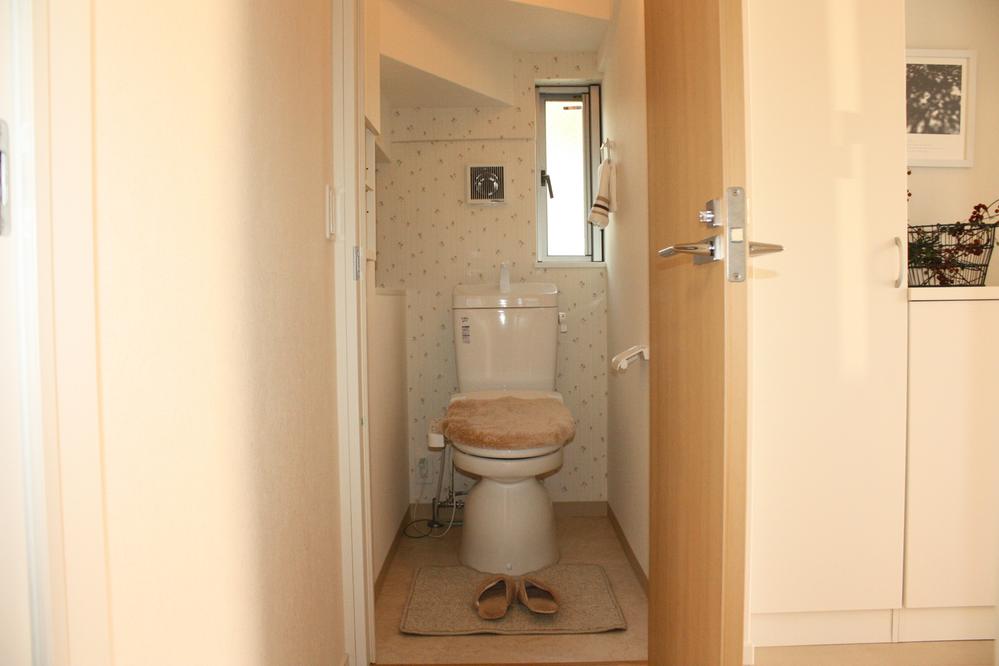 Indoor (12 May 2013) Shooting
室内(2013年12月)撮影
Balconyバルコニー 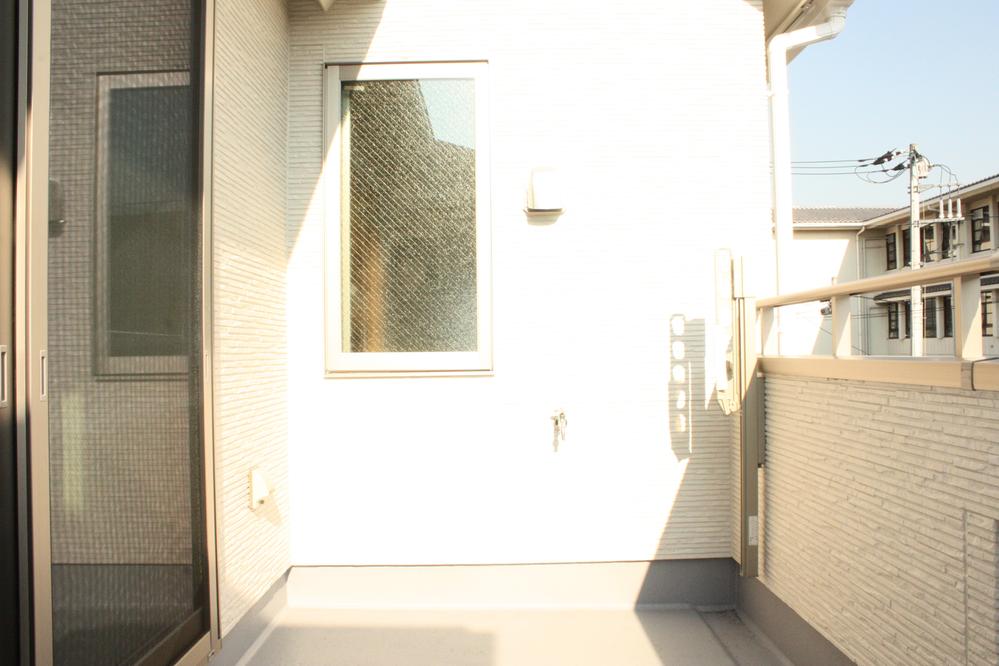 Local (12 May 2013) Shooting
現地(2013年12月)撮影
Supermarketスーパー 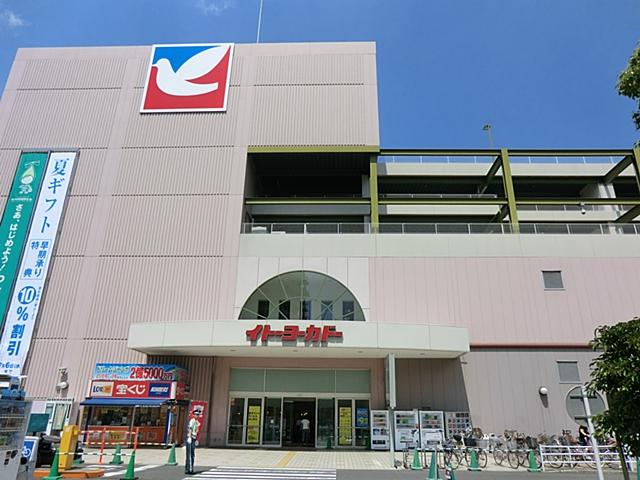 Ito-Yokado to Nishikicho shop 620m
イトーヨーカドー錦町店まで620m
View photos from the dwelling unit住戸からの眺望写真 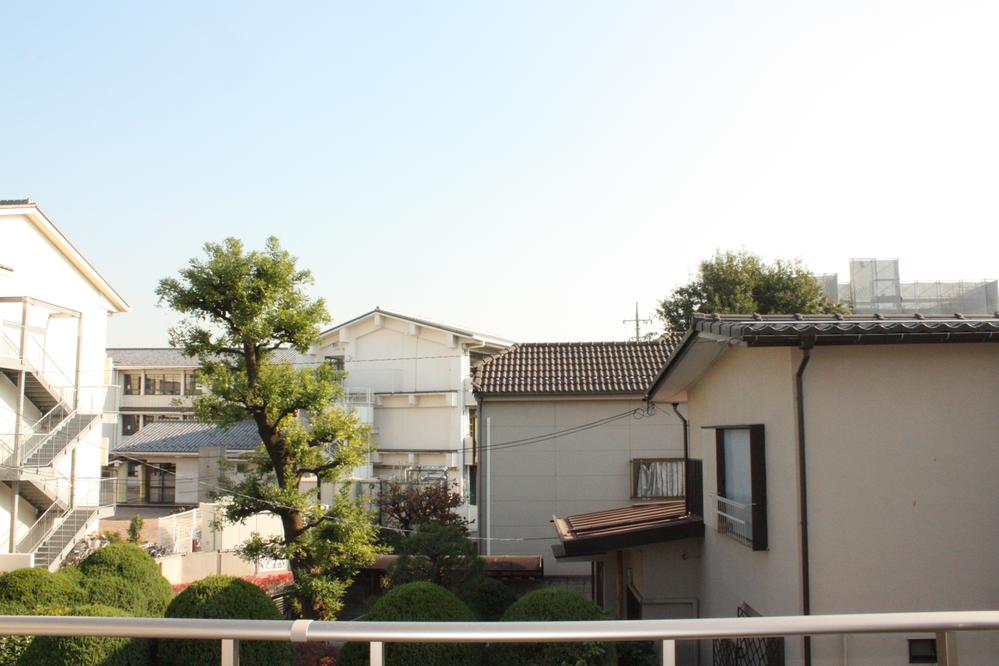 View from the site (December 2013) Shooting
現地からの眺望(2013年12月)撮影
Other localその他現地 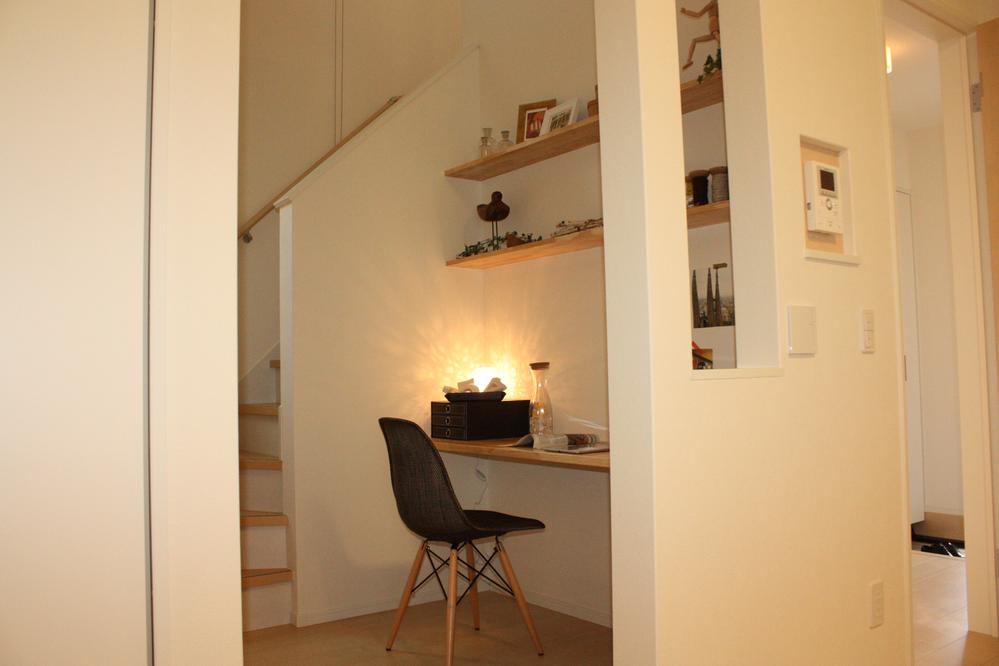 Local (12 May 2013) Shooting
現地(2013年12月)撮影
Otherその他 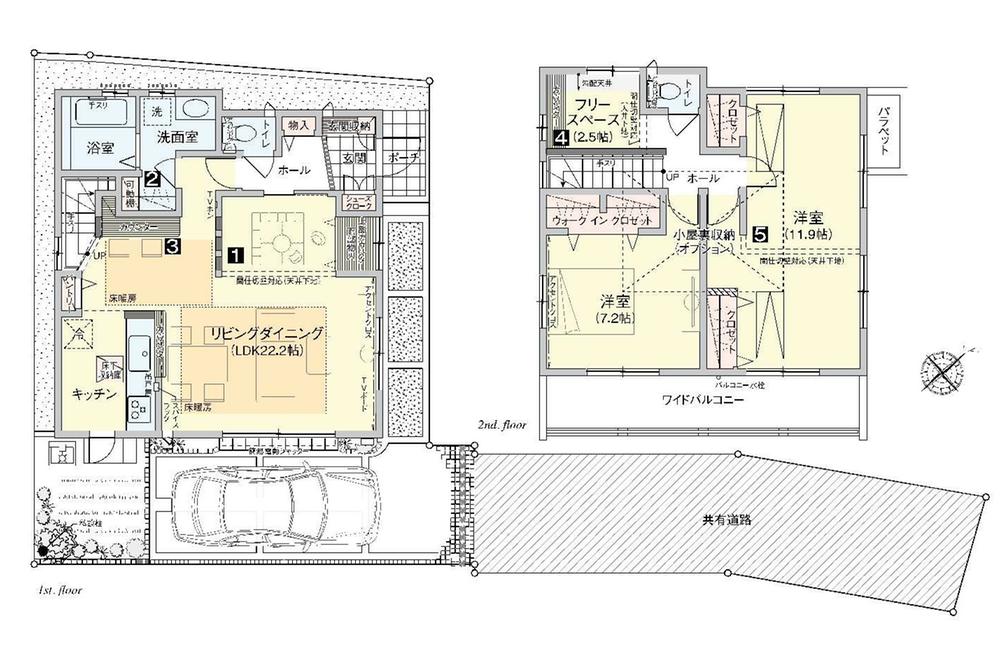 "Building 2" floor plan
『2号棟』間取図
Non-living roomリビング以外の居室 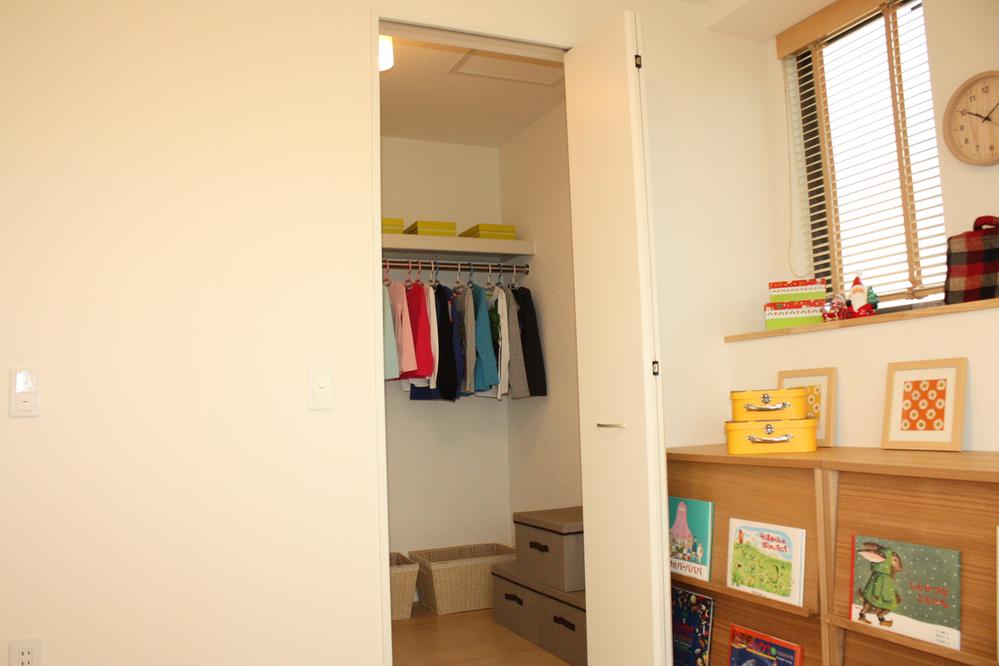 Local (12 May 2013) Shooting
現地(2013年12月)撮影
Supermarketスーパー 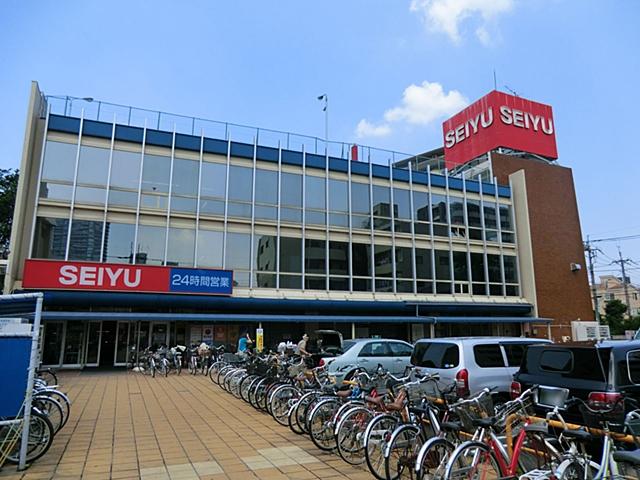 830m to Seiyu Warabiten
西友蕨店まで830m
Otherその他 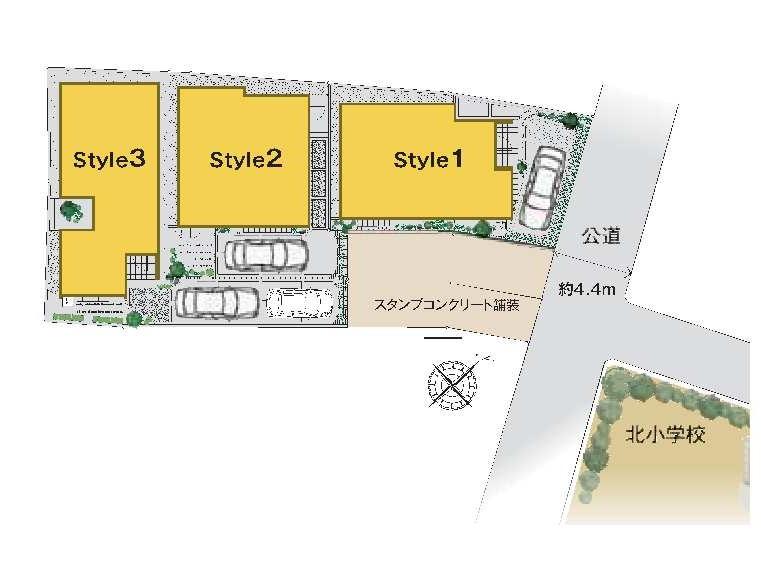 Sectioning view
区割り図
Non-living roomリビング以外の居室 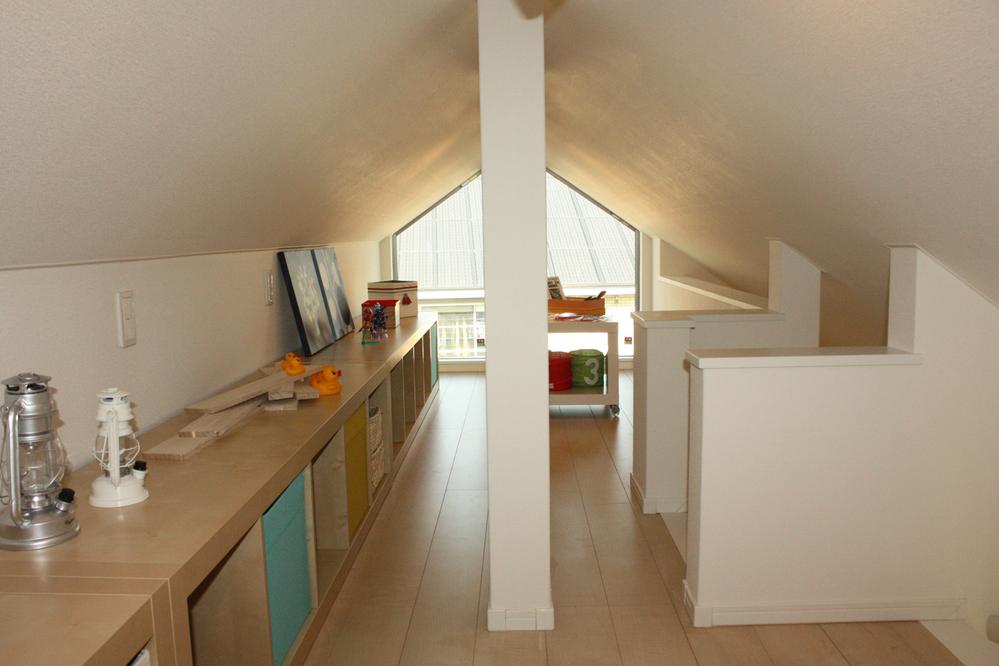 Local (12 May 2013) Shooting
現地(2013年12月)撮影
Junior high school中学校 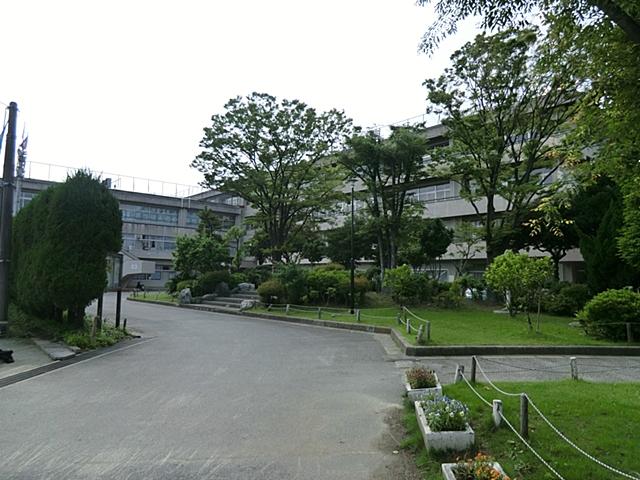 Warabishiritsu 630m until the second junior high school
蕨市立第二中学校まで630m
Non-living roomリビング以外の居室 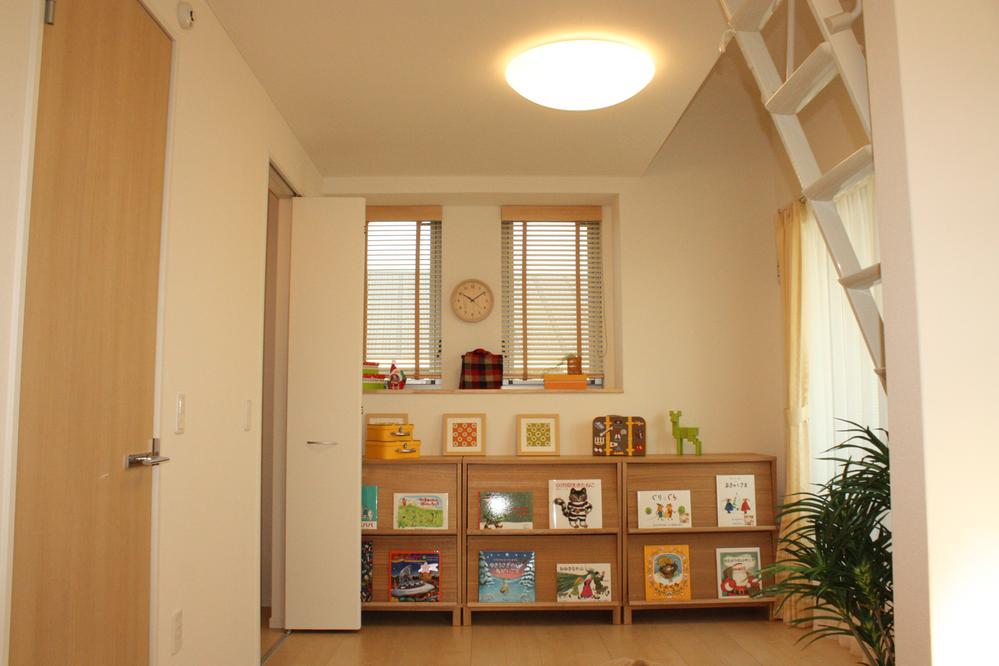 Local (12 May 2013) Shooting
現地(2013年12月)撮影
Primary school小学校 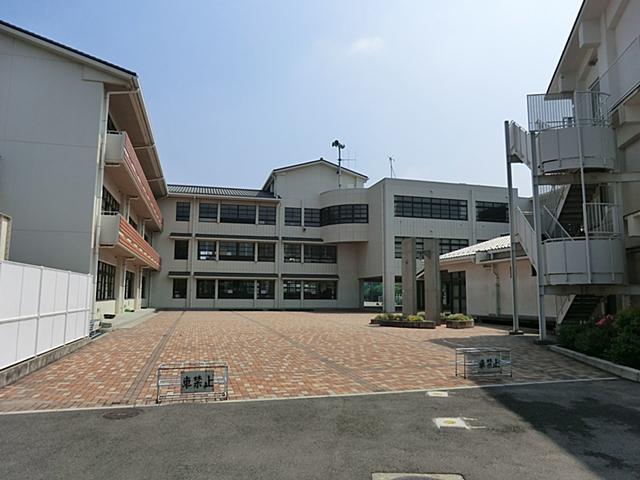 Warabi Tatsukita to elementary school 80m
蕨市立北小学校まで80m
Kindergarten ・ Nursery幼稚園・保育園 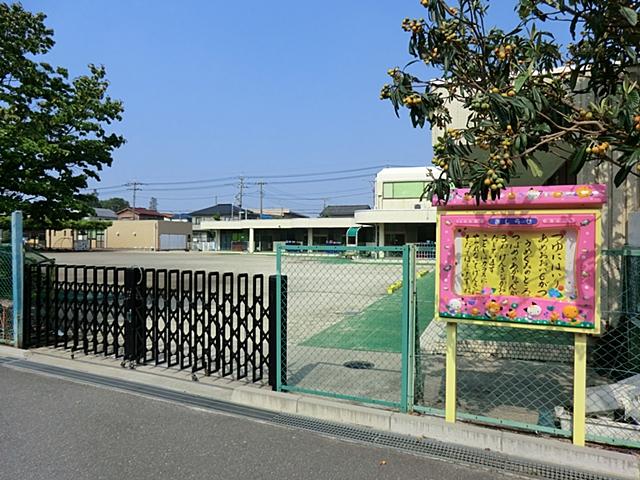 390m until Wako kindergarten
和光幼稚園まで390m
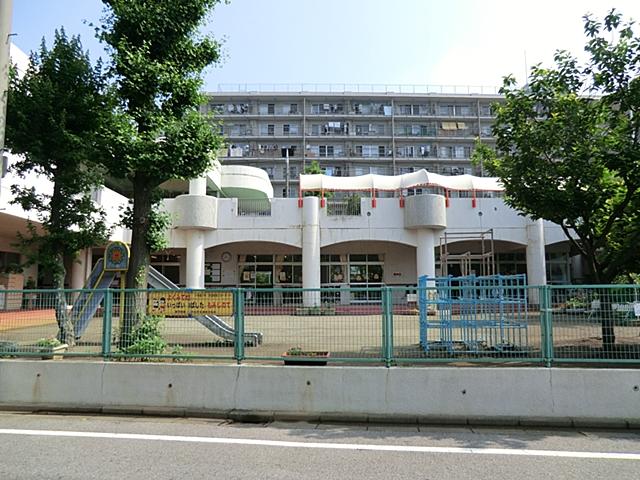 440m until the green nursery
みどり保育園まで440m
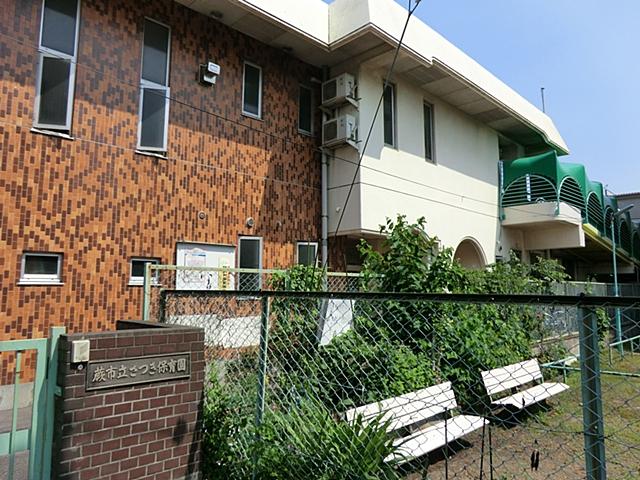 Satsuki 580m to nursery school
さつき保育園まで580m
Hospital病院 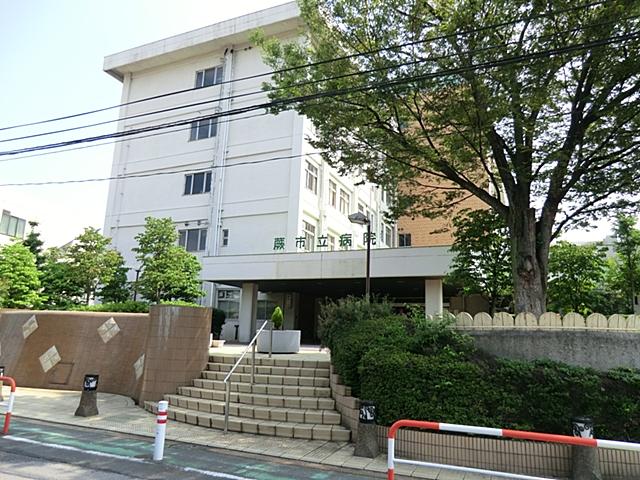 Warabishiritsu to the hospital 230m
蕨市立病院まで230m
Location
| 


























