New Homes » Kanto » Saitama » Warabi
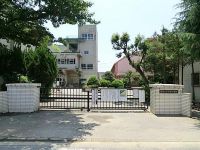 
| | Saitama Prefecture Warabi 埼玉県蕨市 |
| JR Keihin Tohoku Line "bracken" walk 6 minutes JR京浜東北線「蕨」歩6分 |
| ◆ ──────────────────── ◇ ──── facing south road "warm" mansion - ◆ ──── is housed rich property with WIC - ◇ ─── ◆──────────────────── ◇────南道路に面した「ぽかぽか」邸宅―― ◆────収納豊富なWIC付きの物件です――◇─── |
| ◇ * ◆ During publish a detailed map of the property at our HP! Please enter from the following "Related Links"! ◇ * ◆ ◇ * ◆ * ◇ * ◆ * ◇ * ◆ * ◇ * ◆ * ◇ * ◆ * ◇ * ◆ * ◇ * ◆ * ◇ * ◆ * ◇ * ◆ * ◇ * ◆ * ◇ "" "vinegar to Me P O I N T" "" on the JR Keihin Tohoku Line "bracken" Station 6-minute walk, Day proud of the new mansion appeared popular face-to-face system kitchen to the south-facing design in the day Sansan to children every day of shopping is happy living environment also mortgage of school and wife of Uneasy person also please feel free to contact us ◇*◆物件の詳細地図を当社HPにて公開中!下記『関連リンク』よりお入り下さい!◇*◆◇*◆*◇*◆*◇*◆*◇*◆*◇*◆*◇*◆*◇*◆*◇*◆*◇*◆*◇*◆*◇《《《 お す す め P O I N T 》》》JR京浜東北線「蕨」駅徒歩6分に、日当たり自慢の新邸宅が登場人気の対面式システムキッチンに南向き設計で日当たり燦々お子さまの通学や奥様の毎日のお買い物にも嬉しい住環境です住宅ローンにご不安な方もお気軽にご相談ください |
Features pickup 特徴ピックアップ | | Facing south / System kitchen / All room storage / LDK15 tatami mats or more / Shaping land / Face-to-face kitchen / Bathroom 1 tsubo or more / South balcony / Walk-in closet / Three-story or more / All rooms are two-sided lighting 南向き /システムキッチン /全居室収納 /LDK15畳以上 /整形地 /対面式キッチン /浴室1坪以上 /南面バルコニー /ウォークインクロゼット /3階建以上 /全室2面採光 | Price 価格 | | 38,800,000 yen 3880万円 | Floor plan 間取り | | 4LDK 4LDK | Units sold 販売戸数 | | 1 units 1戸 | Land area 土地面積 | | 74.19 sq m (registration) 74.19m2(登記) | Building area 建物面積 | | 115.92 sq m (registration) 115.92m2(登記) | Driveway burden-road 私道負担・道路 | | Nothing 無 | Completion date 完成時期(築年月) | | October 2013 2013年10月 | Address 住所 | | Saitama Prefecture Warabi center 2 埼玉県蕨市中央2 | Traffic 交通 | | JR Keihin Tohoku Line "bracken" walk 6 minutes
JR Keihin Tohoku Line "Nishikawaguchi" walk 22 minutes
JR Saikyo Line "Toda" walk 32 minutes JR京浜東北線「蕨」歩6分
JR京浜東北線「西川口」歩22分
JR埼京線「戸田」歩32分
| Related links 関連リンク | | [Related Sites of this company] 【この会社の関連サイト】 | Person in charge 担当者より | | Rep Shimizu MiyabiYasushi Age: 20 Daigyokai experience: "First of My Home" as a five-year housing advisors and "Contact Relocation ・ Your sale, "" Custom Built ", etc., We will be happy to help in total. To meet to "live like house" of customers, let's work hard together 担当者清水 雅泰年齢:20代業界経験:5年ハウジングアドバイザーとして「初めてのマイホーム」や 「お住み替え・ご売却」「注文建築」など、トータルにお手伝いさせて頂きます。お客様の「住みたいお家」に出会えるよう、一緒にがんばりましょう | Contact お問い合せ先 | | TEL: 0800-805-6306 [Toll free] mobile phone ・ Also available from PHS
Caller ID is not notified
Please contact the "saw SUUMO (Sumo)"
If it does not lead, If the real estate company TEL:0800-805-6306【通話料無料】携帯電話・PHSからもご利用いただけます
発信者番号は通知されません
「SUUMO(スーモ)を見た」と問い合わせください
つながらない方、不動産会社の方は
| Time residents 入居時期 | | Consultation 相談 | Land of the right form 土地の権利形態 | | Ownership 所有権 | Structure and method of construction 構造・工法 | | Wooden three-story 木造3階建 | Overview and notices その他概要・特記事項 | | Contact: Shimizu MiyabiYasushi, Building confirmation number: No. HPA-13-03593-1, Parking: Garage 担当者:清水 雅泰、建築確認番号:第HPA-13-03593-1号、駐車場:車庫 | Company profile 会社概要 | | <Mediation> Minister of Land, Infrastructure and Transport (1) No. 008473 (Ltd.) Garden Home Adachi office Yubinbango121-0807 Adachi-ku, Tokyo Ikohon cho 2-10-28 <仲介>国土交通大臣(1)第008473号(株)ガーデンホーム足立営業所〒121-0807 東京都足立区伊興本町2-10-28 |
Primary school小学校 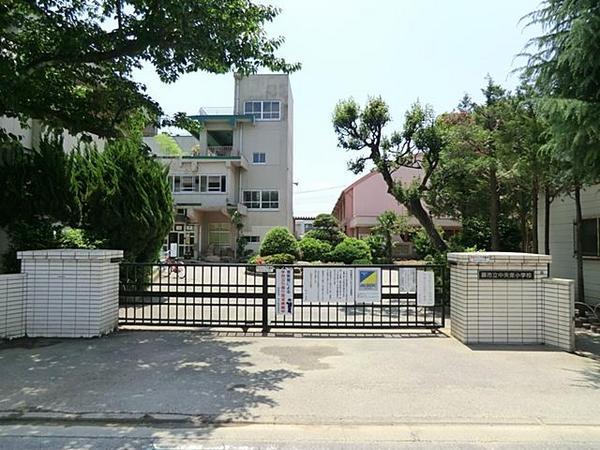 Warabishiritsu Central East Elementary School
蕨市立中央東小学校
Rendering (appearance)完成予想図(外観) 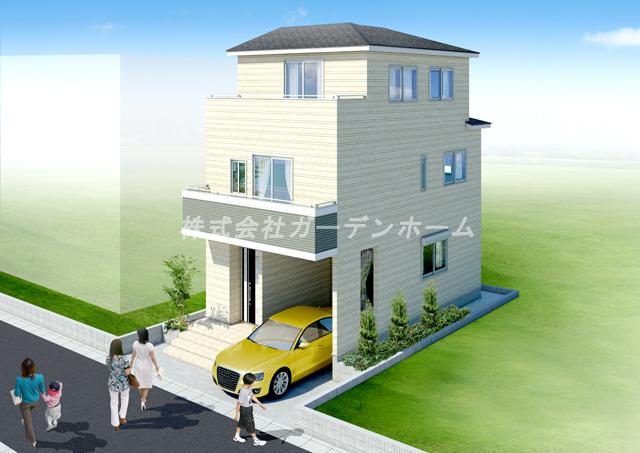 ■ Clear of living 16 quires more. A wide floor plan Western-style there are two of 7 quires, There is also a convenient walk-in closet ■
■ゆとりのリビング16帖以上。7帖の洋室が2つある広い間取りに、便利なウォークインクローゼットもあります■
Model house photoモデルハウス写真 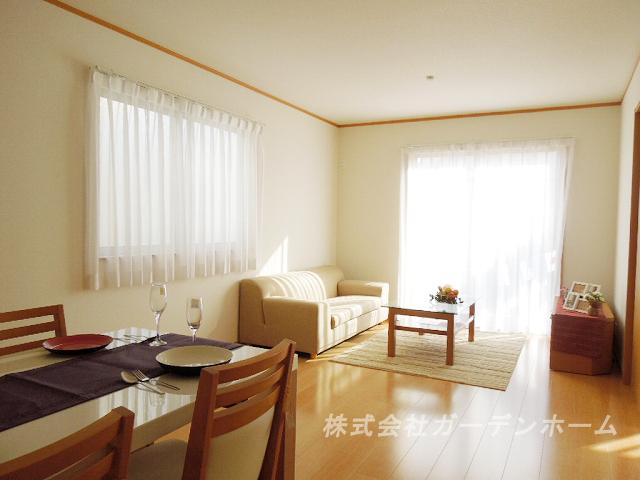 ■ Clear of living 16 quires more. A wide floor plan Western-style there are two of 7 quires, There is also a convenient walk-in closet ■
■ゆとりのリビング16帖以上。7帖の洋室が2つある広い間取りに、便利なウォークインクローゼットもあります■
Floor plan間取り図 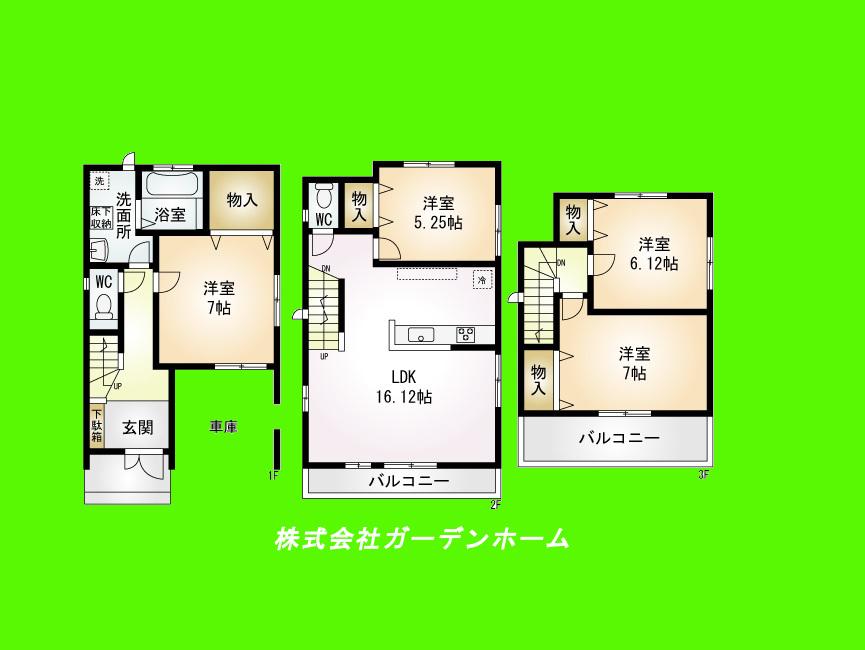 38,800,000 yen, 4LDK, Land area 74.19 sq m , Building area 115.92 sq m ■ Clear of living 16 quires more. A wide floor plan Western-style there are two of 7 quires, There is also a convenient walk-in closet ■
3880万円、4LDK、土地面積74.19m2、建物面積115.92m2 ■ゆとりのリビング16帖以上。7帖の洋室が2つある広い間取りに、便利なウォークインクローゼットもあります■
Local photos, including front road前面道路含む現地写真 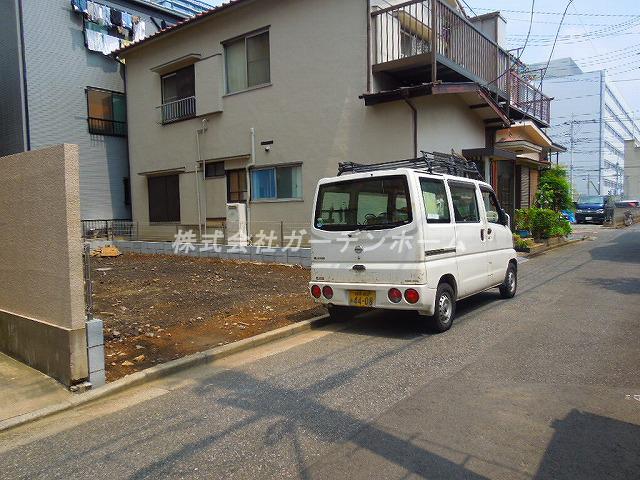 ■ Clear of living 16 quires more. A wide floor plan Western-style there are two of 7 quires, There is also a convenient walk-in closet ■
■ゆとりのリビング16帖以上。7帖の洋室が2つある広い間取りに、便利なウォークインクローゼットもあります■
Supermarketスーパー 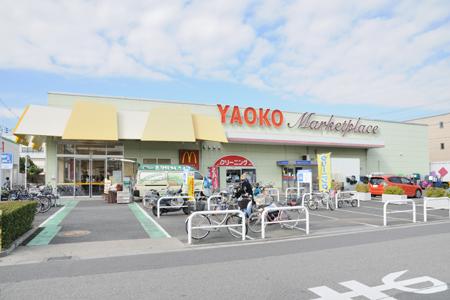 Yaoko Co., Ltd. bracken until Minamicho shop 432m
ヤオコー蕨南町店まで432m
Model house photoモデルハウス写真 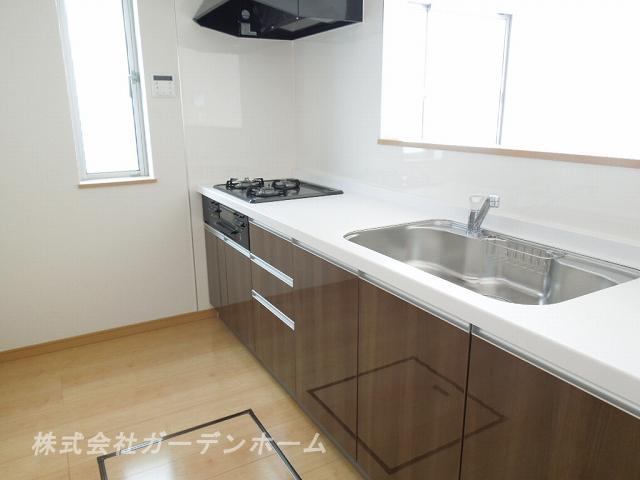 ■ Clear of living 16 quires more. A wide floor plan Western-style there are two of 7 quires, There is also a convenient walk-in closet ■
■ゆとりのリビング16帖以上。7帖の洋室が2つある広い間取りに、便利なウォークインクローゼットもあります■
Supermarketスーパー 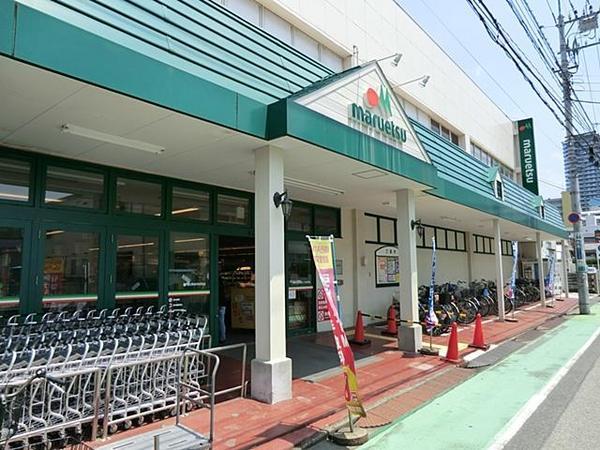 Until Maruetsu Warabiten 678m
マルエツ蕨店まで678m
Model house photoモデルハウス写真 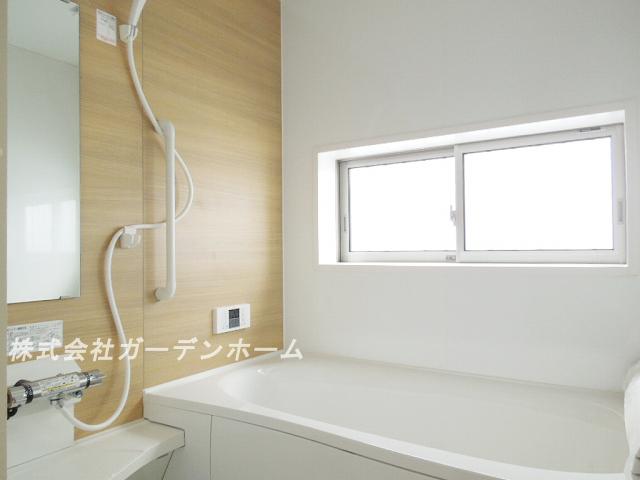 ■ Clear of living 16 quires more. A wide floor plan Western-style there are two of 7 quires, There is also a convenient walk-in closet ■
■ゆとりのリビング16帖以上。7帖の洋室が2つある広い間取りに、便利なウォークインクローゼットもあります■
Drug storeドラッグストア 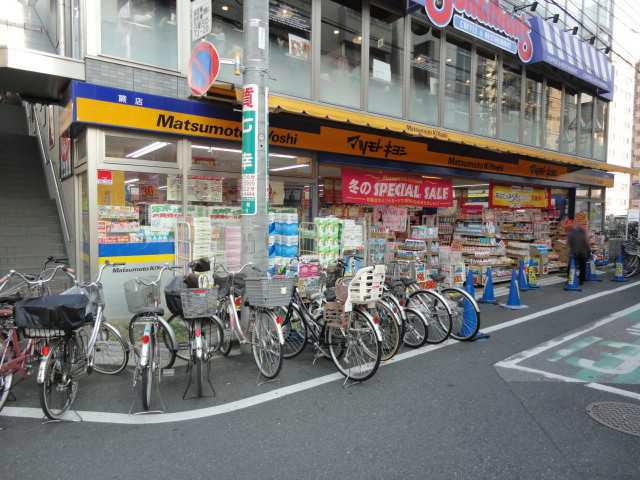 Until Matsumotokiyoshi Warabiten 928m
マツモトキヨシ蕨店まで928m
Model house photoモデルハウス写真 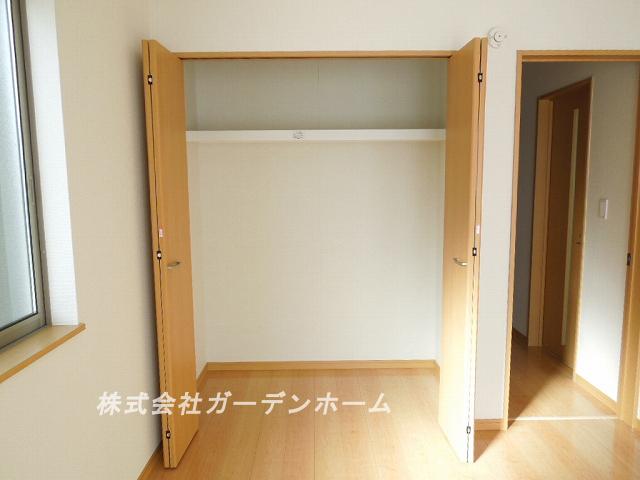 ■ Clear of living 16 quires more. A wide floor plan Western-style there are two of 7 quires, There is also a convenient walk-in closet ■
■ゆとりのリビング16帖以上。7帖の洋室が2つある広い間取りに、便利なウォークインクローゼットもあります■
Junior high school中学校 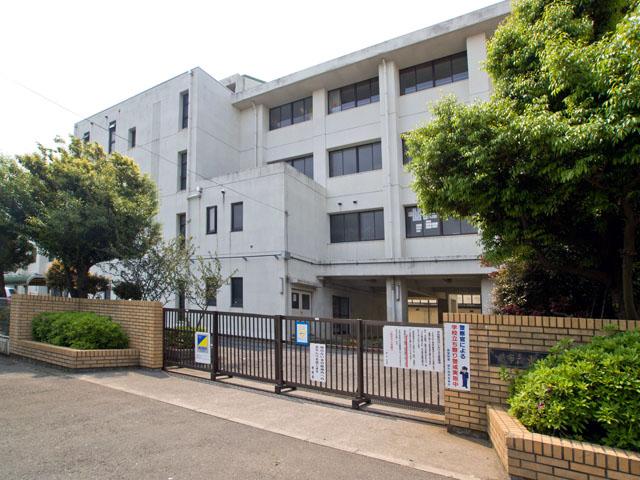 Warabi Tatsuhigashi until junior high school 1200m
蕨市立東中学校まで1200m
Primary school小学校 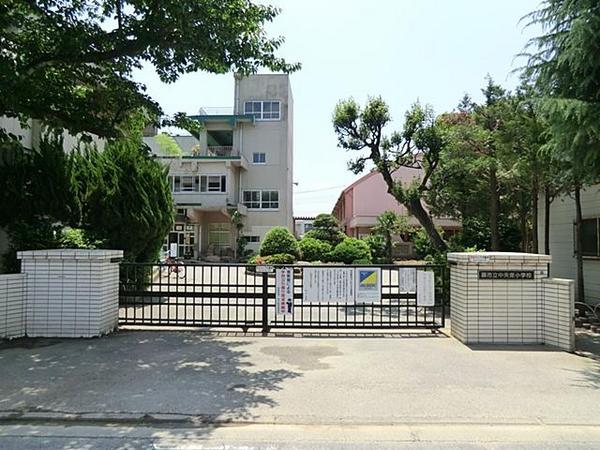 Warabishiritsu Central East until the elementary school 840m
蕨市立中央東小学校まで840m
Kindergarten ・ Nursery幼稚園・保育園 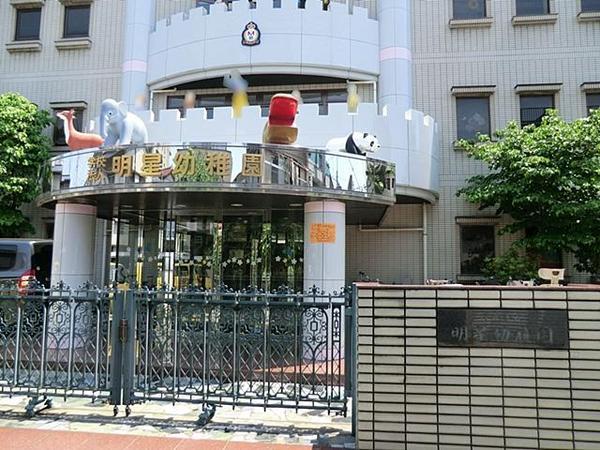 353m until the morning star kindergarten
明星幼稚園まで353m
Location
| 














