New Homes » Kanto » Saitama » Warabi
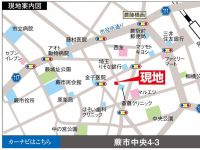 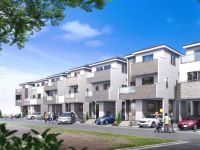
| | Saitama Prefecture Warabi 埼玉県蕨市 |
| JR Keihin Tohoku Line "bracken" walk 6 minutes JR京浜東北線「蕨」歩6分 |
| [Local sales meeting held in] Convenient commuting "bracken" Station 6-minute walk! ! Living environment is good in more detail in the shopping district close to the navigation is housing TEL: to 0800-603-0242! ! 【現地販売会開催中】通勤通学に便利『蕨』駅徒歩6分!!商店街至近で住環境良好です詳しくはナビハウジングへTEL:0800-603-0242まで!! |
| Siemens south road, Yang per good, Face-to-face kitchen, City gas, Wide balcony, Floor heating, Pre-ground survey, Energy-saving water heaters, It is close to golf course, Facing south, System kitchen, Bathroom Dryer, All room storage, LDK15 tatami mats or moreese-style room, Mist sauna, Washbasin with shower, Toilet 2 places, Bathroom 1 tsubo or more, South balcony, Double-glazing, Warm water washing toilet seat, loft, Underfloor Storage, The window in the bathroom, TV monitor interphone, High-function toilet, Ventilation good, Built garage, Dish washing dryer, Walk-in closet, Water filter, Three-story or more 南側道路面す、陽当り良好、対面式キッチン、都市ガス、ワイドバルコニー、床暖房、地盤調査済、省エネ給湯器、ゴルフ場が近い、南向き、システムキッチン、浴室乾燥機、全居室収納、LDK15畳以上、和室、ミストサウナ、シャワー付洗面台、トイレ2ヶ所、浴室1坪以上、南面バルコニー、複層ガラス、温水洗浄便座、ロフト、床下収納、浴室に窓、TVモニタ付インターホン、高機能トイレ、通風良好、ビルトガレージ、食器洗乾燥機、ウォークインクロゼット、浄水器、3階建以上 |
Features pickup 特徴ピックアップ | | Pre-ground survey / 2 along the line more accessible / Energy-saving water heaters / It is close to golf course / Super close / Facing south / System kitchen / Bathroom Dryer / Yang per good / All room storage / Siemens south road / LDK15 tatami mats or more / Around traffic fewer / Japanese-style room / Mist sauna / Washbasin with shower / Face-to-face kitchen / Wide balcony / Toilet 2 places / Bathroom 1 tsubo or more / South balcony / Double-glazing / Warm water washing toilet seat / loft / Underfloor Storage / The window in the bathroom / TV monitor interphone / High-function toilet / Ventilation good / Built garage / Dish washing dryer / Walk-in closet / Water filter / Three-story or more / City gas / Floor heating 地盤調査済 /2沿線以上利用可 /省エネ給湯器 /ゴルフ場が近い /スーパーが近い /南向き /システムキッチン /浴室乾燥機 /陽当り良好 /全居室収納 /南側道路面す /LDK15畳以上 /周辺交通量少なめ /和室 /ミストサウナ /シャワー付洗面台 /対面式キッチン /ワイドバルコニー /トイレ2ヶ所 /浴室1坪以上 /南面バルコニー /複層ガラス /温水洗浄便座 /ロフト /床下収納 /浴室に窓 /TVモニタ付インターホン /高機能トイレ /通風良好 /ビルトガレージ /食器洗乾燥機 /ウォークインクロゼット /浄水器 /3階建以上 /都市ガス /床暖房 | Property name 物件名 | | Green Garden bracken center All seven buildings グリーンガーデン蕨中央 全7棟 | Price 価格 | | 44,800,000 yen ~ 46,800,000 yen 4480万円 ~ 4680万円 | Floor plan 間取り | | 3LDK ・ 4LDK 3LDK・4LDK | Units sold 販売戸数 | | 7 units 7戸 | Total units 総戸数 | | 7 units 7戸 | Land area 土地面積 | | 70.9 sq m ~ 113.13 sq m (measured) 70.9m2 ~ 113.13m2(実測) | Building area 建物面積 | | 110.95 sq m ~ 123.17 sq m 110.95m2 ~ 123.17m2 | Completion date 完成時期(築年月) | | March 2014 in late schedule 2014年3月下旬予定 | Address 住所 | | Saitama Prefecture Warabi center 4-3 埼玉県蕨市中央4-3 | Traffic 交通 | | JR Keihin Tohoku Line "bracken" walk 6 minutes
JR Saikyo Line "Toda" walk 25 minutes
JR Saikyo Line "Toda north" walk 34 minutes JR京浜東北線「蕨」歩6分
JR埼京線「戸田」歩25分
JR埼京線「北戸田」歩34分
| Related links 関連リンク | | [Related Sites of this company] 【この会社の関連サイト】 | Person in charge 担当者より | | [Regarding this property.] Living environment is good! ! First, until the toll-free 0120-110-006, Please feel free to call us! ! 【この物件について】住環境良好です!! まずはフリーダイヤル0120-110-006まで、お気軽にお電話ください!! | Contact お問い合せ先 | | Navi housing Co., Ltd. Minami Urawa head office TEL: 0800-603-0242 [Toll free] mobile phone ・ Also available from PHS
Caller ID is not notified
Please contact the "saw SUUMO (Sumo)"
If it does not lead, If the real estate company ナビハウジング(株)南浦和本店TEL:0800-603-0242【通話料無料】携帯電話・PHSからもご利用いただけます
発信者番号は通知されません
「SUUMO(スーモ)を見た」と問い合わせください
つながらない方、不動産会社の方は
| Most price range 最多価格帯 | | 45 million yen (5 units) 4500万円台(5戸) | Building coverage, floor area ratio 建ぺい率・容積率 | | Kenpei rate: 80%, Volume ratio: 400% 建ペい率:80%、容積率:400% | Time residents 入居時期 | | 2014 end of March plan 2014年3月末予定 | Land of the right form 土地の権利形態 | | Ownership 所有権 | Use district 用途地域 | | Commerce 商業 | Other limitations その他制限事項 | | Quasi-fire zones, Some agreement passage 準防火地域、一部協定通路 | Overview and notices その他概要・特記事項 | | Building confirmation number: No. SJK-KX1311010823 other 建築確認番号:第SJK-KX1311010823号他 | Company profile 会社概要 | | <Marketing alliance (mediated)> Saitama Governor (14) No. 000976 (Corporation) Prefecture Building Lots and Buildings Transaction Business Association (Corporation) metropolitan area real estate Fair Trade Council member Navi housing Co., Ltd. Minami Urawa head office Yubinbango336-0017 Saitama Minami-ku, Minami Urawa 2-23-1 <販売提携(媒介)>埼玉県知事(14)第000976号(公社)埼玉県宅地建物取引業協会会員 (公社)首都圏不動産公正取引協議会加盟ナビハウジング(株)南浦和本店〒336-0017 埼玉県さいたま市南区南浦和2-23-1 |
Access view交通アクセス図 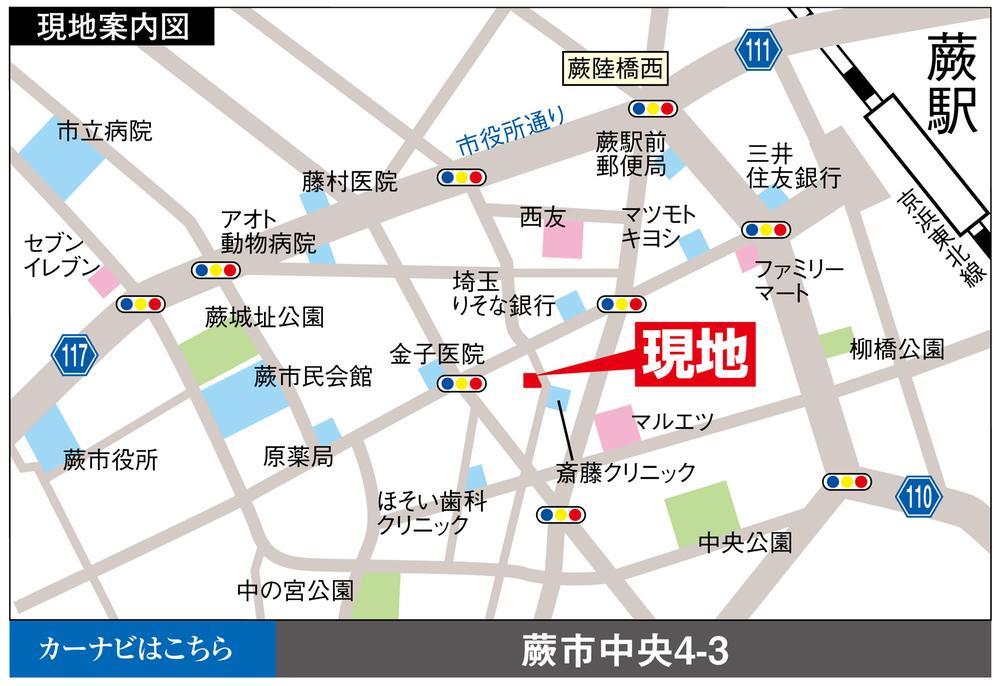 Local guide map
現地案内図
Rendering (appearance)完成予想図(外観) 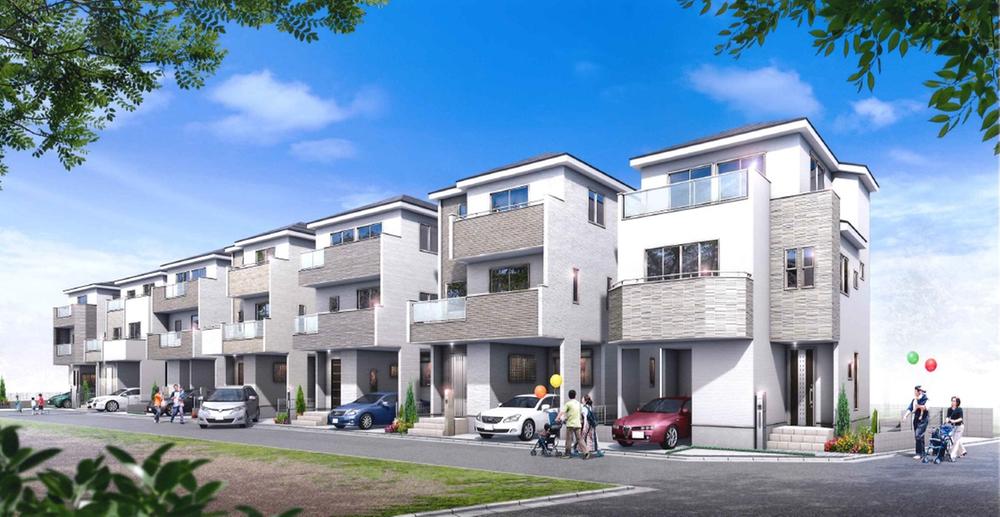 Rendering
完成予想図
Local photos, including front road前面道路含む現地写真 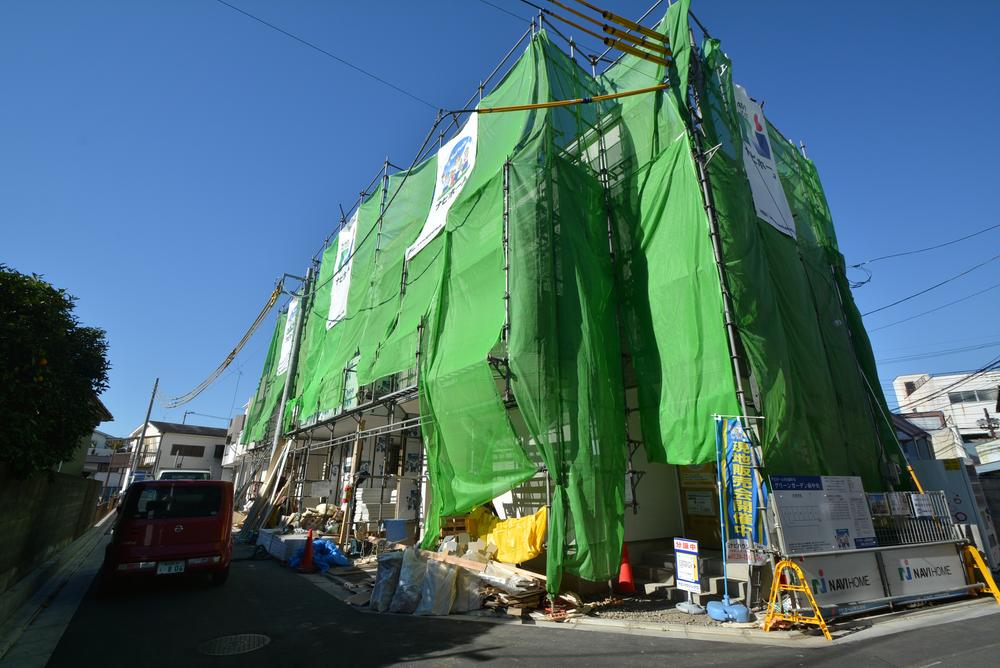 Busy morning and slower glad station a 6-minute walk at the time of returning home! ! Local (11 May 2013) Shooting
忙しい朝や遅い帰宅時にも嬉しい駅徒歩6分!!現地(2013年11月)撮影
Local appearance photo現地外観写真 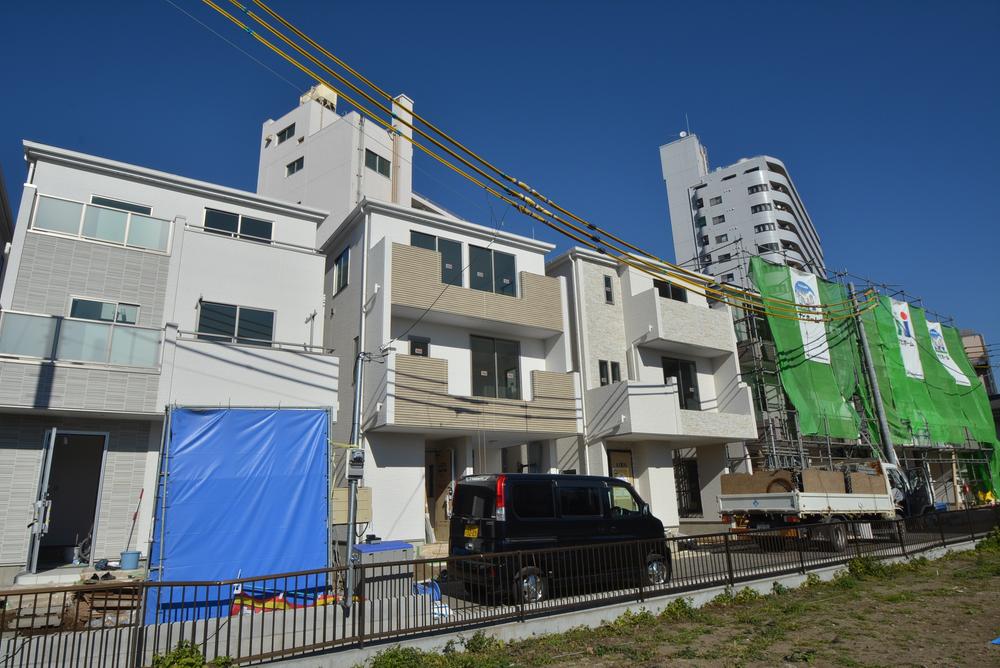 Good is per yang facing south road! ! Local (11 May 2013) Shooting
南道路に面し陽当り良好です!!現地(2013年11月)撮影
Livingリビング 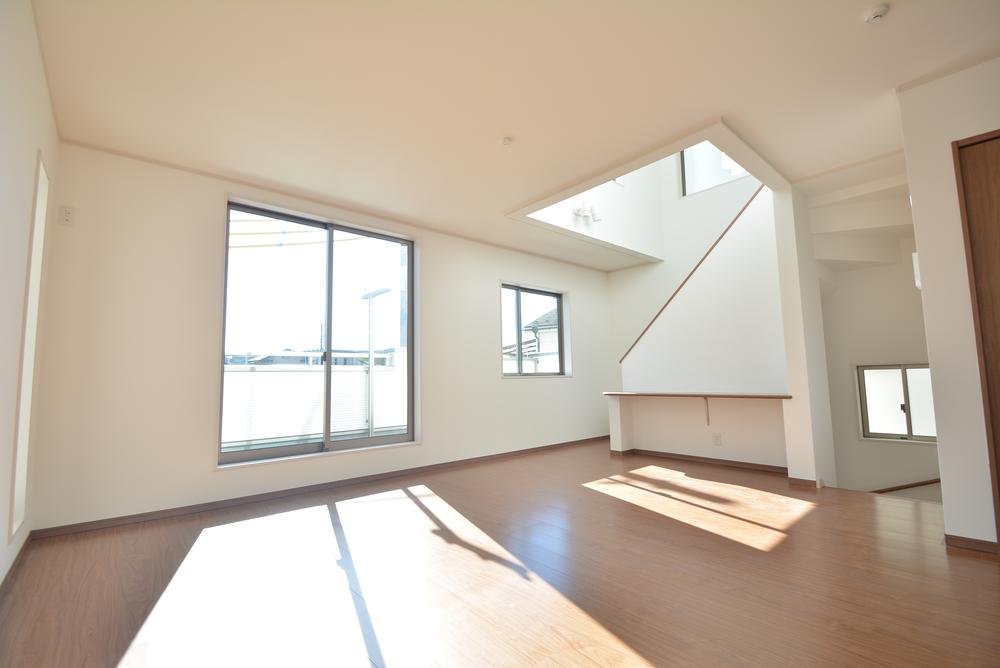 Plenty of sunshine and a pleasant breeze pour in your area! ! F Building room (November 2013) Shooting
たっぷりの陽光と心地よい風が舞い込むお住まいです!!F号棟室内(2013年11月)撮影
Bathroom浴室 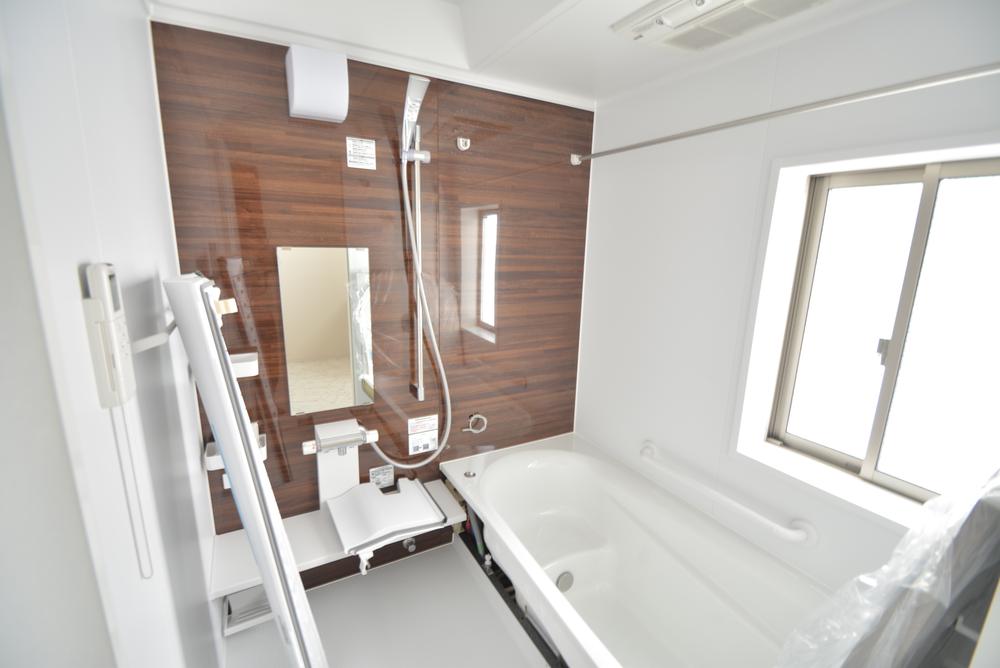 Relax body and mind in the mist sauna! ! Indoor (11 May 2013) Shooting
ミストサウナで心身ともにリラックス!!室内(2013年11月)撮影
Kitchenキッチン 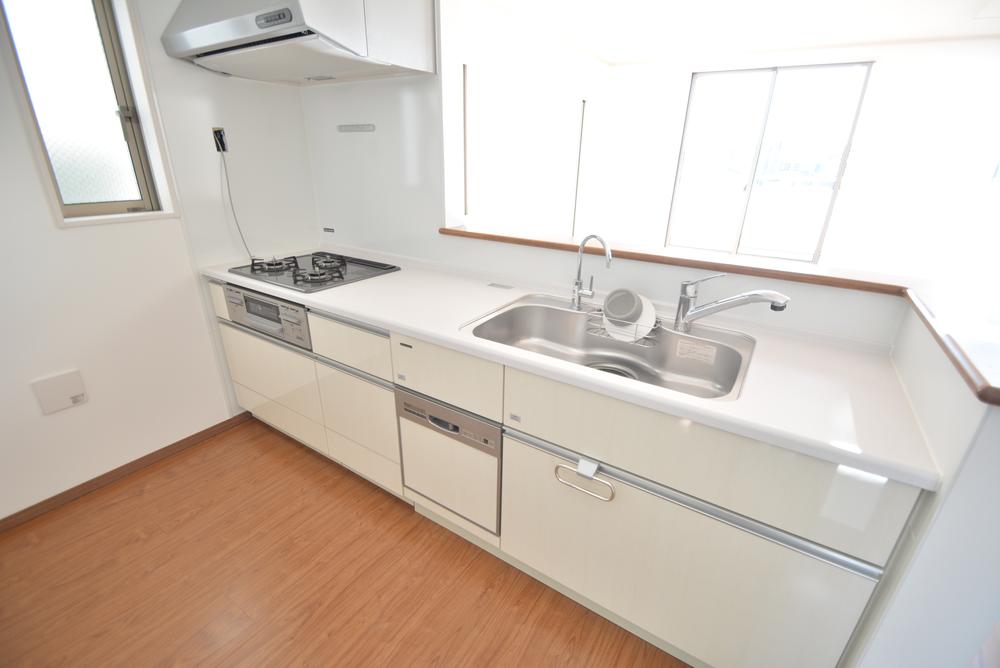 It supports the busy housework with dish washing dryer! ! Indoor (11 May 2013) Shooting
食器洗乾燥機付で忙しい家事をサポートします!!室内(2013年11月)撮影
Receipt収納 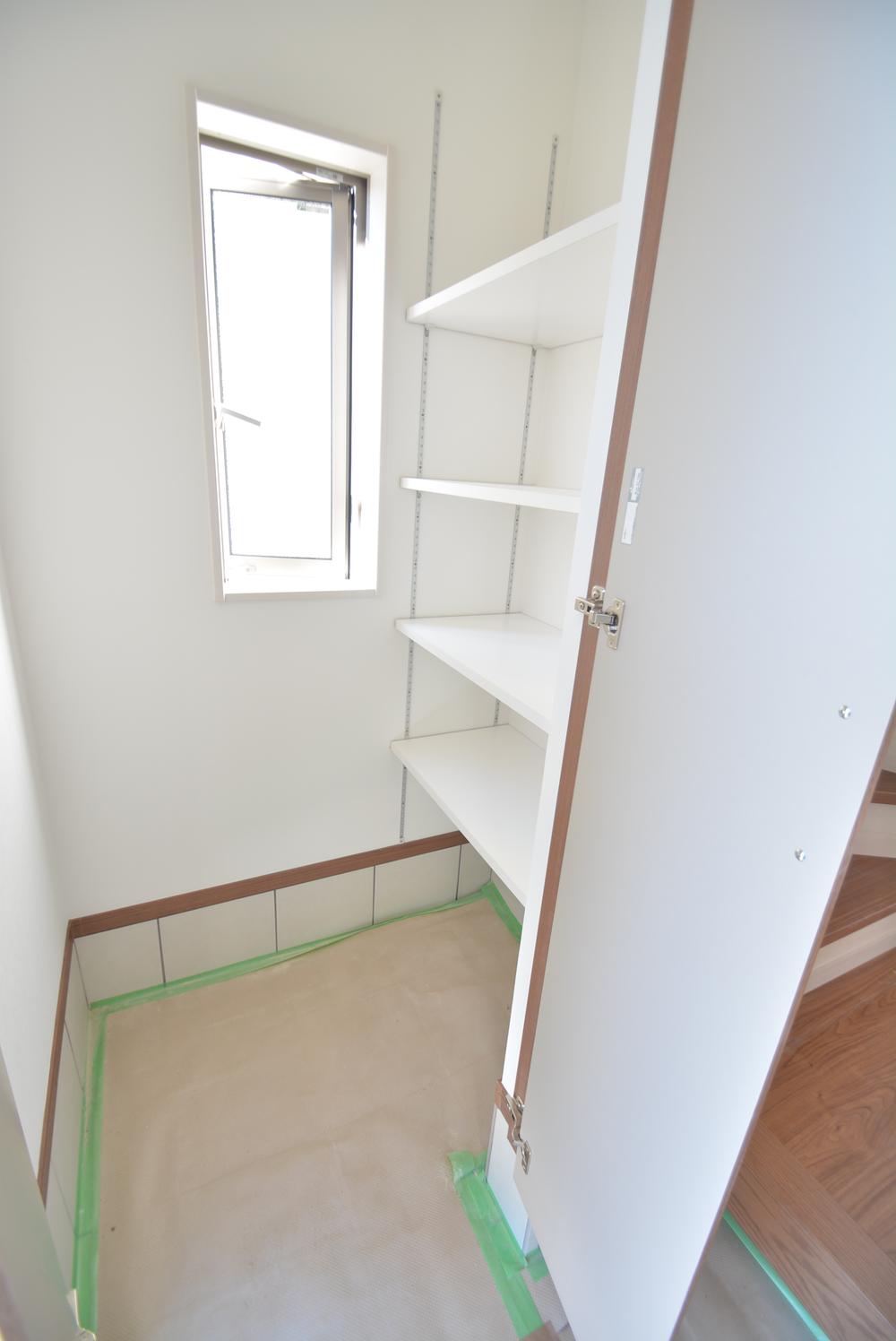 Clutter tend entrance is also a large-capacity front door storage of cleaner! ! Shoes cloak (November 2013) Shooting
散らかりがちな玄関もスッキリの大容量玄関収納です!!シューズクローク(2013年11月)撮影
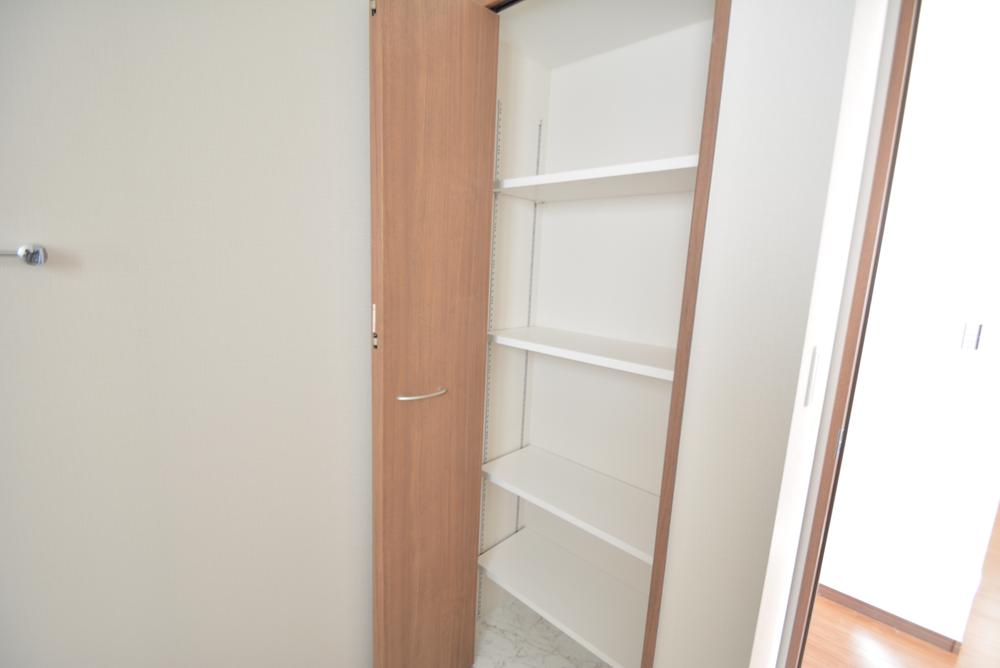 It was also to ensure the storage space in the washroom (* ^ _ ^ *) F Building linen cabinet (November 2013) Shooting
洗面所にも収納スペースを確保しました(*^_^*)F号棟リネン庫(2013年11月)撮影
Other introspectionその他内観 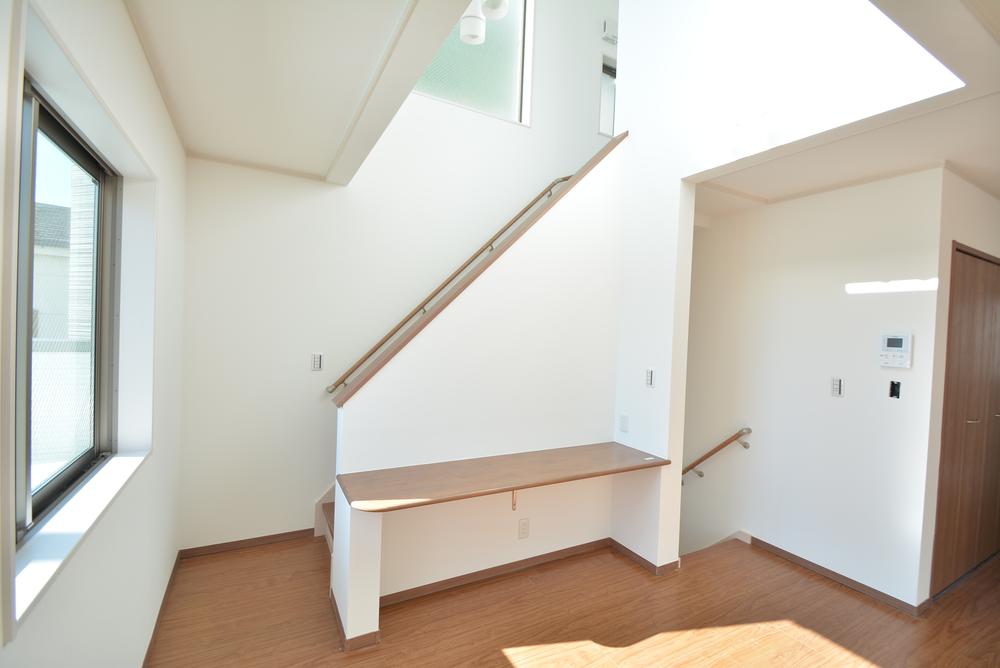 How might it be PC desk for your family?
ご家族用のPCデスクに如何でしょうか?F号棟カウンターテーブル(2013年11月)撮影
Floor plan間取り図 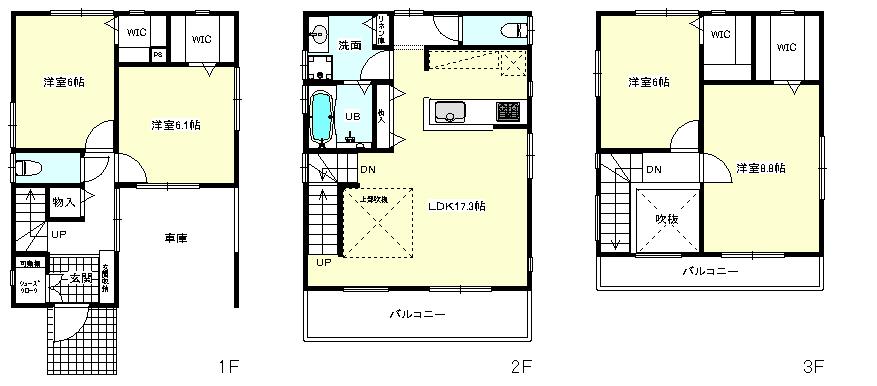 (F Building), Price 45,800,000 yen, 4LDK, Land area 86.76 sq m , Building area 123.17 sq m
(F号棟)、価格4580万円、4LDK、土地面積86.76m2、建物面積123.17m2
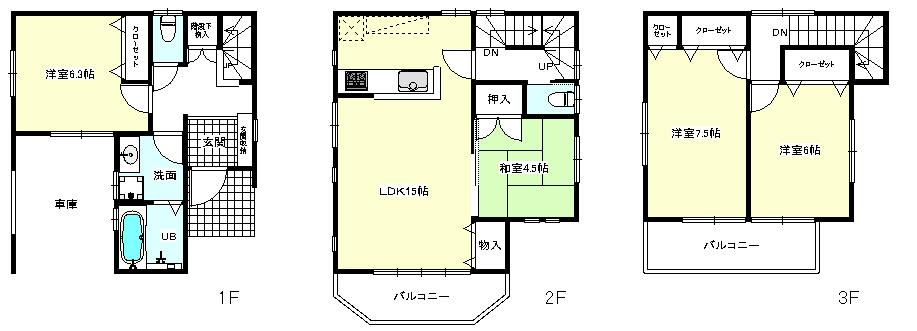 (A Building), Price 46,800,000 yen, 4LDK, Land area 71.39 sq m , Building area 110.95 sq m
(A号棟)、価格4680万円、4LDK、土地面積71.39m2、建物面積110.95m2
Local appearance photo現地外観写真 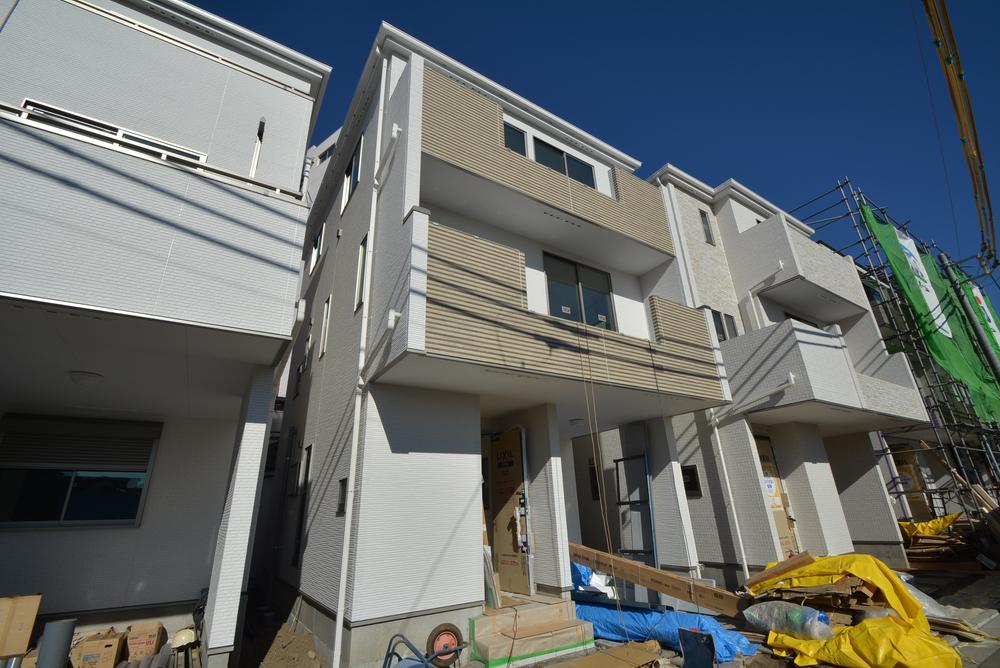 Local (11 May 2013) Shooting
現地(2013年11月)撮影
Livingリビング 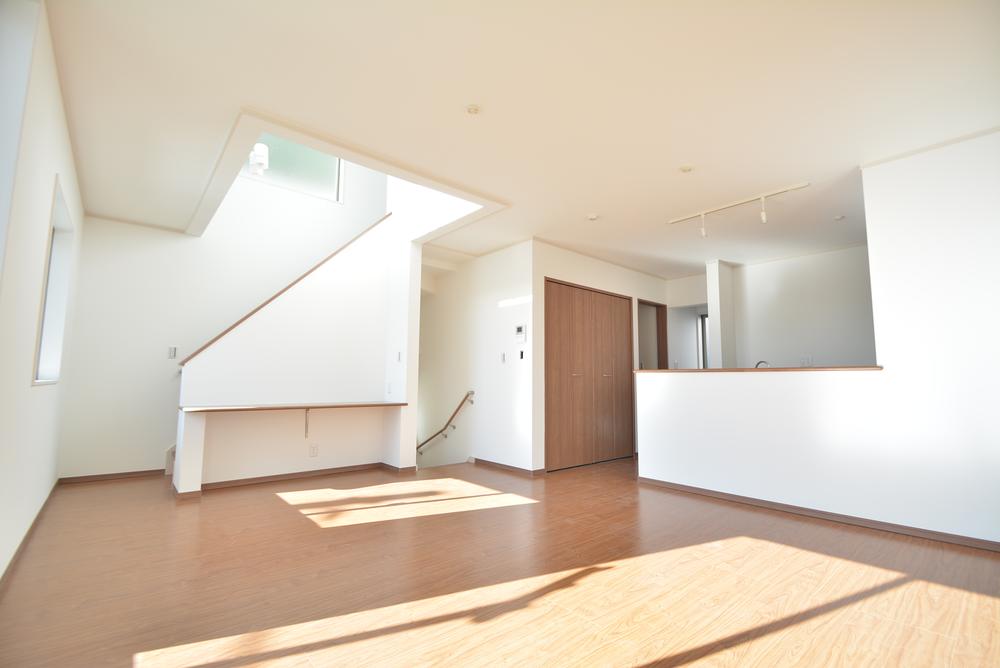 Indoor (11 May 2013) Shooting
室内(2013年11月)撮影
Floor plan間取り図 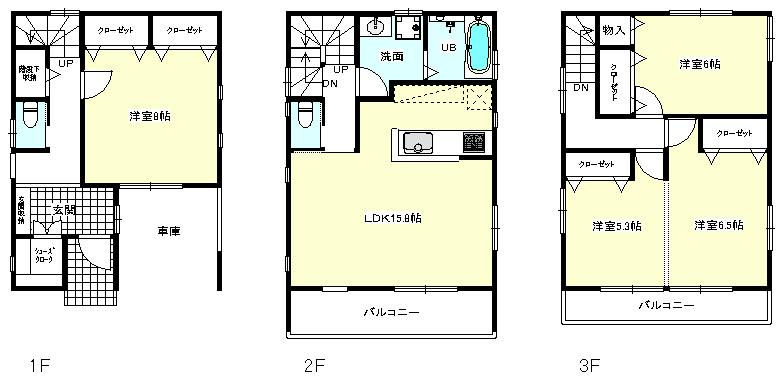 (E Building), Price 45,800,000 yen, 3LDK, Land area 73.29 sq m , Building area 117.36 sq m
(E号棟)、価格4580万円、3LDK、土地面積73.29m2、建物面積117.36m2
Supermarketスーパー 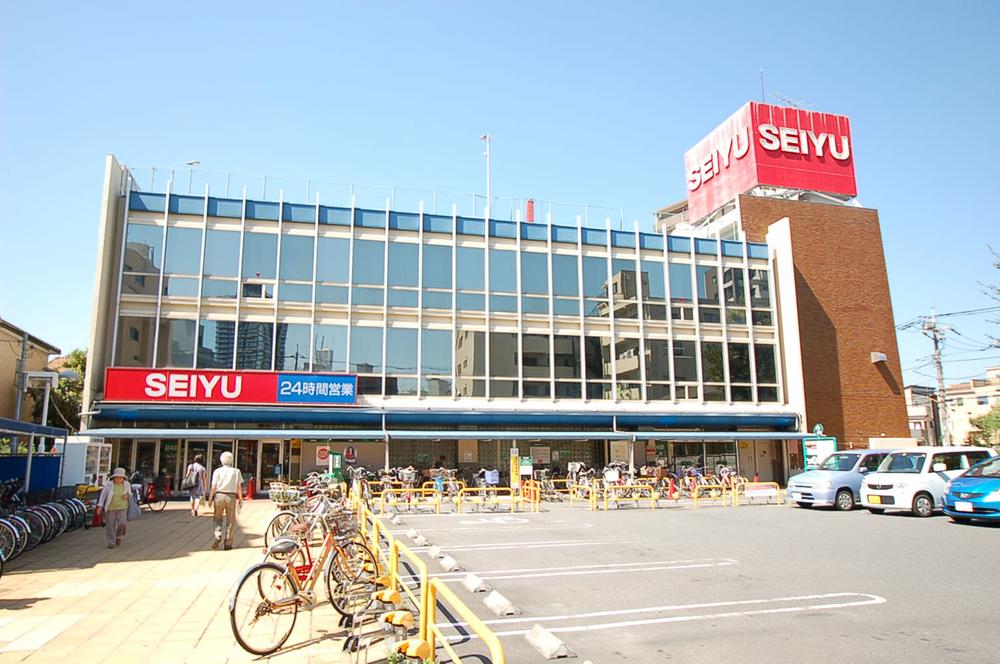 Seiyu 300m until Warabiten
西友蕨店まで300m
Floor plan間取り図 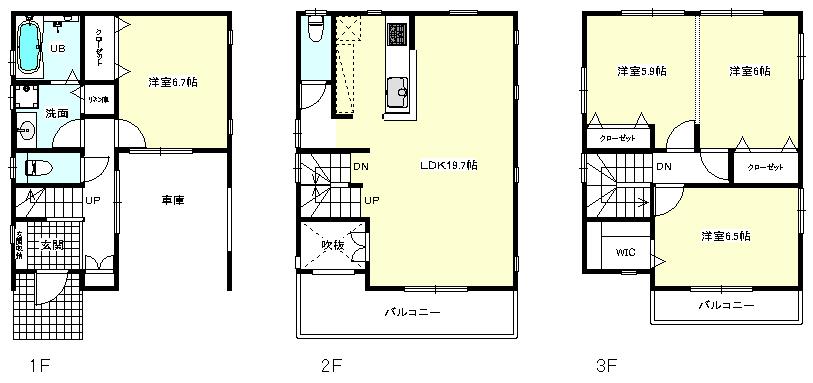 (B Building), Price 45,300,000 yen, 3LDK, Land area 70.9 sq m , Building area 120.88 sq m
(B号棟)、価格4530万円、3LDK、土地面積70.9m2、建物面積120.88m2
Local appearance photo現地外観写真 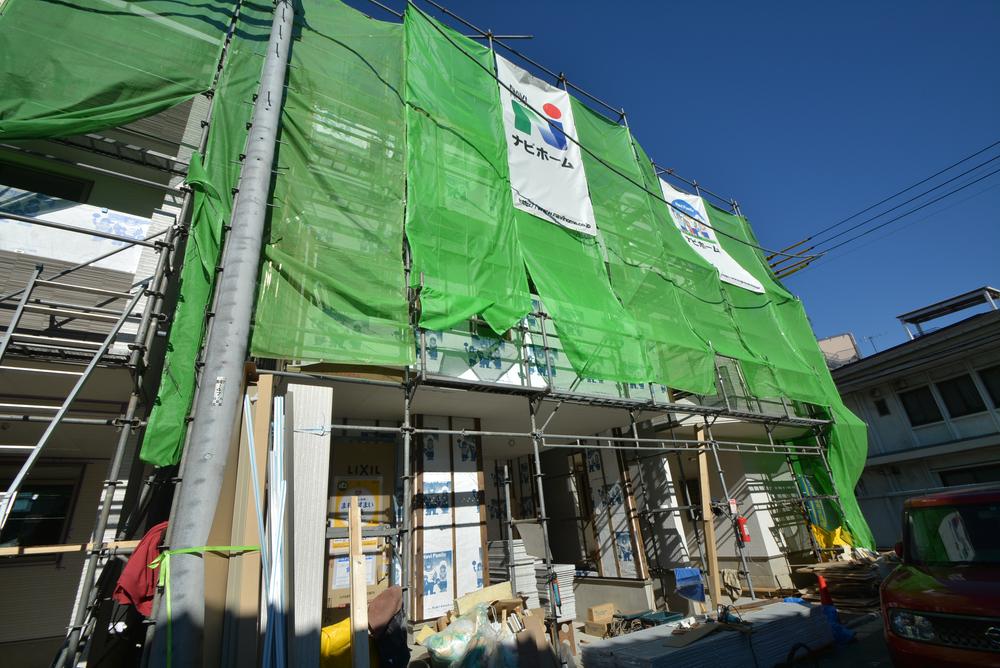 Local (11 May 2013) Shooting
現地(2013年11月)撮影
Floor plan間取り図 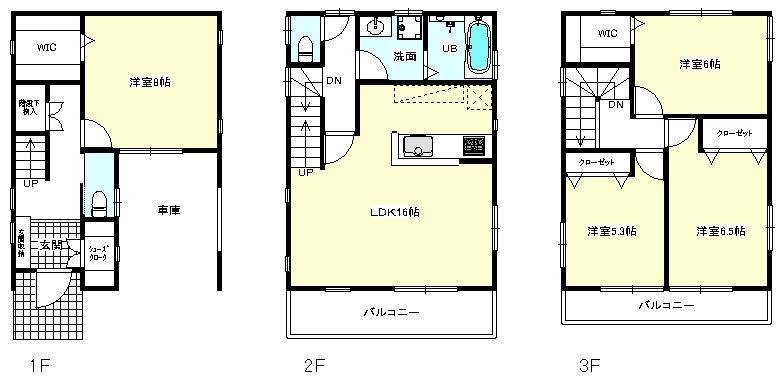 Local guide map
現地案内図
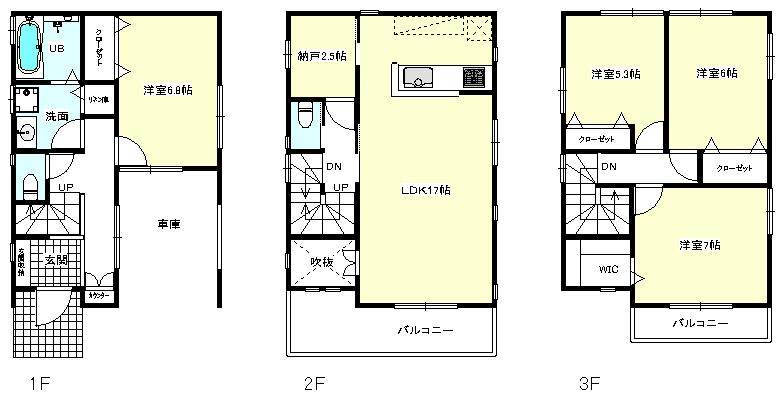 Local guide map
現地案内図
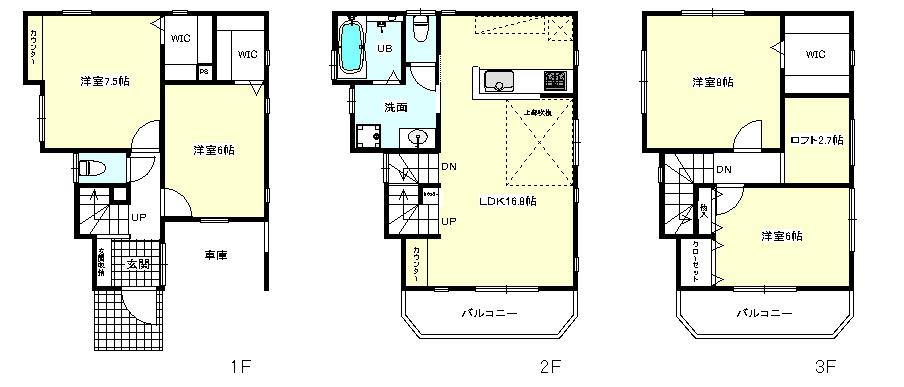 (G Building), Price 44,800,000 yen, 4LDK, Land area 113.13 sq m , Building area 112.95 sq m
(G号棟)、価格4480万円、4LDK、土地面積113.13m2、建物面積112.95m2
Supermarketスーパー 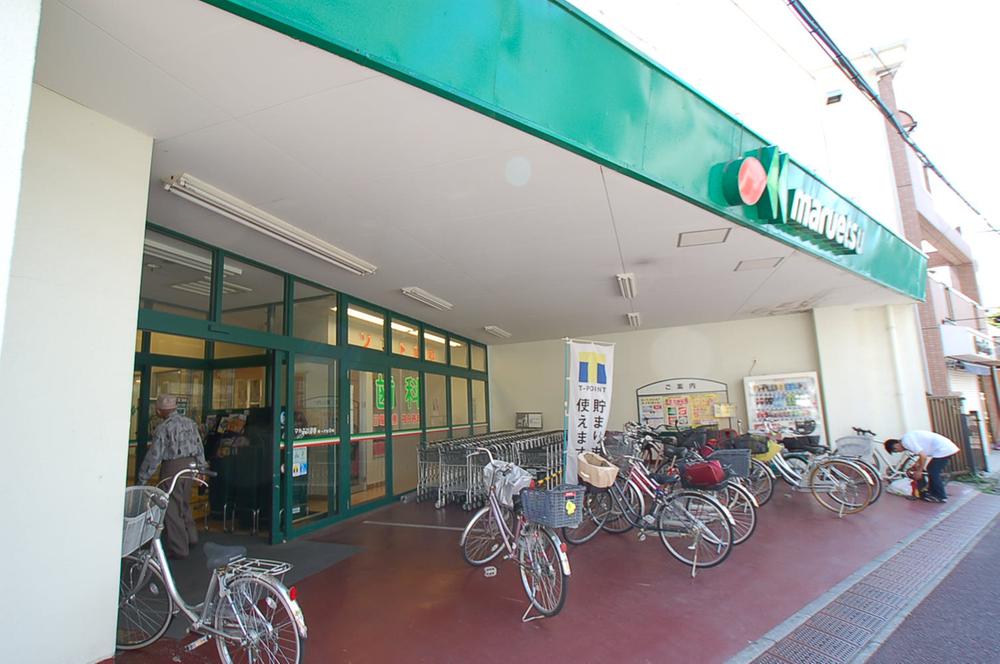 Maruetsu Warabiten 120m to
マルエツ蕨店まで120m
Primary school小学校 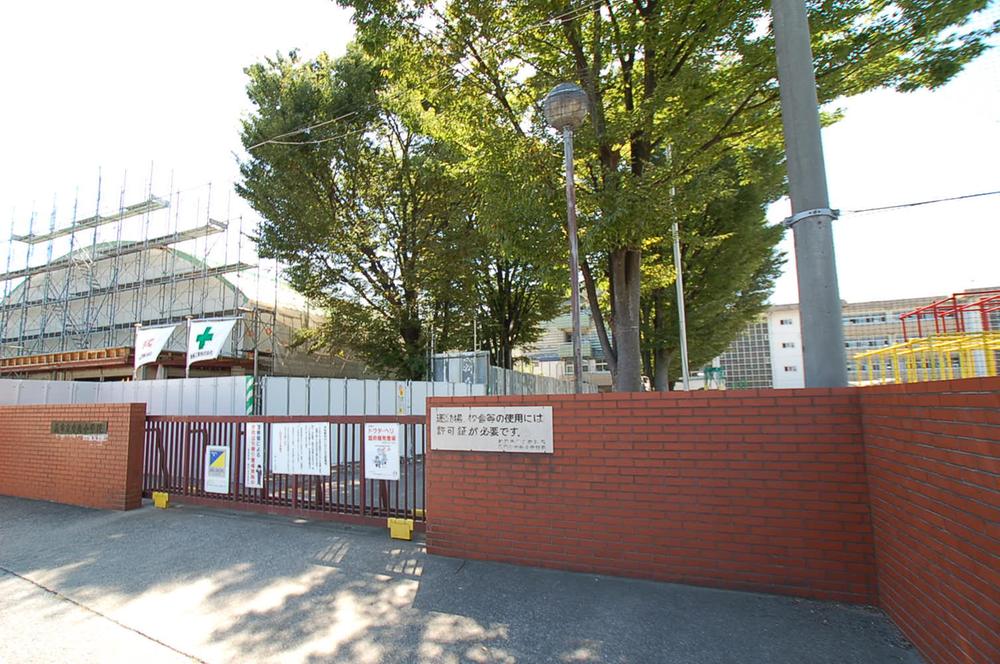 600m until Warabishiritsu Central Elementary School
蕨市立中央小学校まで600m
Kindergarten ・ Nursery幼稚園・保育園 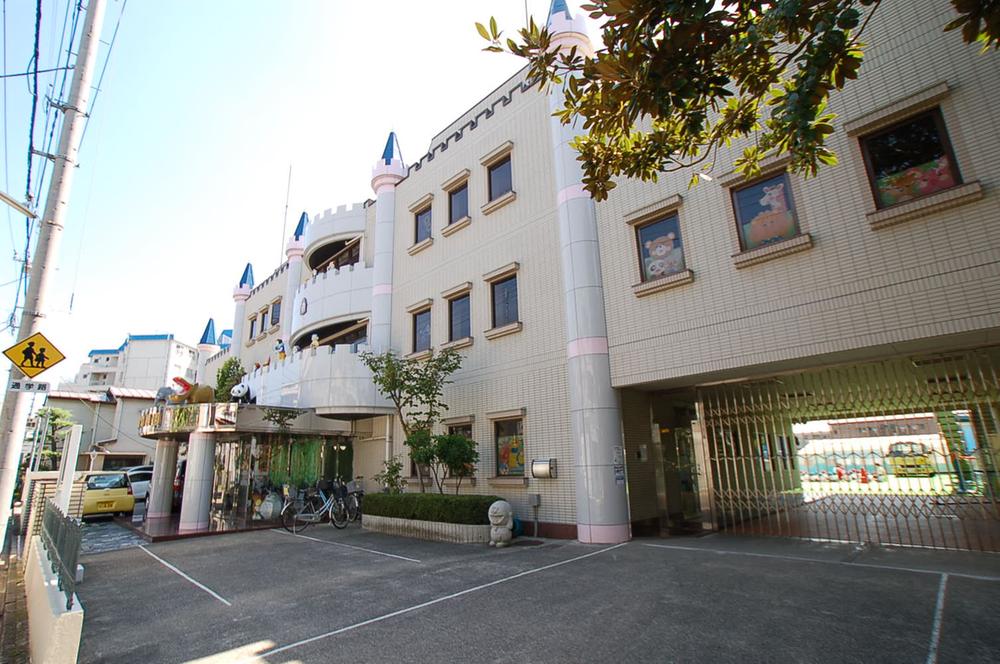 500m to Myojo kindergarten
明星幼稚園まで500m
Junior high school中学校 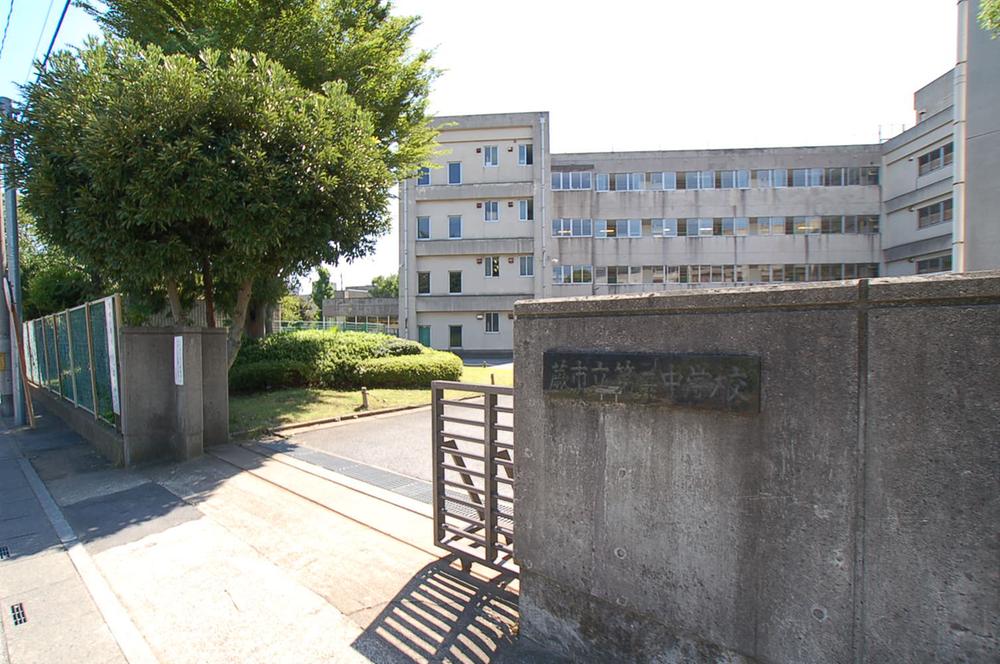 1600m to the second junior high school
第二中学校まで1600m
Location
|


























