New Homes » Kanto » Saitama » Warabi
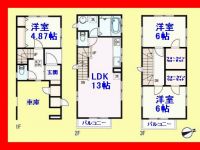 
| | Saitama Prefecture Warabi 埼玉県蕨市 |
| JR Keihin Tohoku Line "Nishikawaguchi" walk 17 minutes JR京浜東北線「西川口」歩17分 |
| 2 routes available Newly built single-family primary school of public road corner lot of 6m × 4m, Super close to daily life will be useful, for example, outside products enter rich storage 2路線利用可能 6m×4mの公道角地の新築戸建小学校、スーパー近く毎日の生活が便利になります外物入など豊富な収納 |
| ■ Built-in garage to protect the important car from wind and rain Happy outside with storage ■ You can use the walk-in closet widely the installation room to 2 room ■ Your child's school also peace of mind in about a 4-minute walk from the elementary school ■ Please leave also consultation of flat 35S corresponding property loan ☆ ☆ Your meeting in the nearest station ・ Local dissolution ・ Transfer welcome by car ☆ ☆ [Neighboring property information ・ Etc .. visit please to feel free to here free dial → 0800-603-9898] ■雨風から大事な愛車を守るビルトインガレージ うれしい外収納つき■ウォークインクローゼットを2部屋に設置お部屋を広く使えます■小学校まで徒歩約4分でお子さんの通学も安心■フラット35S対応物件 ローンのご相談もお任せ下さい☆☆最寄駅でのお待ち合わせ・現地解散・お車での送迎大歓迎☆☆【近隣の物件情報・ご見学などはお気軽にこちらのフリーダイヤルまでどうぞ→0800-603-9898】 |
Features pickup 特徴ピックアップ | | Design house performance with evaluation / Corresponding to the flat-35S / Year Available / 2 along the line more accessible / Super close / System kitchen / All room storage / Flat to the station / A quiet residential area / Or more before road 6m / Corner lot / Toilet 2 places / Warm water washing toilet seat / Underfloor Storage / The window in the bathroom / TV monitor interphone / Urban neighborhood / All living room flooring / Walk-in closet / Three-story or more / Living stairs / City gas / Flat terrain 設計住宅性能評価付 /フラット35Sに対応 /年内入居可 /2沿線以上利用可 /スーパーが近い /システムキッチン /全居室収納 /駅まで平坦 /閑静な住宅地 /前道6m以上 /角地 /トイレ2ヶ所 /温水洗浄便座 /床下収納 /浴室に窓 /TVモニタ付インターホン /都市近郊 /全居室フローリング /ウォークインクロゼット /3階建以上 /リビング階段 /都市ガス /平坦地 | Price 価格 | | 27,800,000 yen 2780万円 | Floor plan 間取り | | 3LDK 3LDK | Units sold 販売戸数 | | 1 units 1戸 | Land area 土地面積 | | 54.3 sq m (measured) 54.3m2(実測) | Building area 建物面積 | | 92.52 sq m (registration) 92.52m2(登記) | Driveway burden-road 私道負担・道路 | | Nothing 無 | Completion date 完成時期(築年月) | | November 2013 2013年11月 | Address 住所 | | Saitama Prefecture Warabi Minami-machi 4 埼玉県蕨市南町4 | Traffic 交通 | | JR Keihin Tohoku Line "Nishikawaguchi" walk 17 minutes
JR Saikyo Line "Todakoen" walk 23 minutes
JR Keihin Tohoku Line "bracken" walk 22 minutes JR京浜東北線「西川口」歩17分
JR埼京線「戸田公園」歩23分
JR京浜東北線「蕨」歩22分
| Related links 関連リンク | | [Related Sites of this company] 【この会社の関連サイト】 | Person in charge 担当者より | | Rep Doi Yusuke Age: 30 Daigyokai Experience: 6 years Nice to meet you! Wise is the home of Doi and "Now go home will", Looking for a dream of my home to go to become fun. We thoroughly will help! 担当者土井 雄介年齢:30代業界経験:6年はじめまして!ワイズホームの土井です『さあ帰ろう』と、帰るのが楽しみになる夢のマイホーム探し。とことんお手伝いいたします! | Contact お問い合せ先 | | TEL: 0800-603-9898 [Toll free] mobile phone ・ Also available from PHS
Caller ID is not notified
Please contact the "saw SUUMO (Sumo)"
If it does not lead, If the real estate company TEL:0800-603-9898【通話料無料】携帯電話・PHSからもご利用いただけます
発信者番号は通知されません
「SUUMO(スーモ)を見た」と問い合わせください
つながらない方、不動産会社の方は
| Building coverage, floor area ratio 建ぺい率・容積率 | | 70% ・ 200% 70%・200% | Time residents 入居時期 | | Consultation 相談 | Land of the right form 土地の権利形態 | | Ownership 所有権 | Structure and method of construction 構造・工法 | | Wooden three-story 木造3階建 | Use district 用途地域 | | One middle and high 1種中高 | Other limitations その他制限事項 | | Quasi-fire zones 準防火地域 | Overview and notices その他概要・特記事項 | | Contact: Doi Yusuke, Facilities: Public Water Supply, This sewage, City gas, Building confirmation number: No. 13UDI1C Ken 01373, Parking: Garage 担当者:土井 雄介、設備:公営水道、本下水、都市ガス、建築確認番号:第13UDI1C建01373号、駐車場:車庫 | Company profile 会社概要 | | <Mediation> Governor of Tokyo (1) No. 091551 (Ltd.) Wise Home Yubinbango121-0813 Adachi-ku, Tokyo Takenotsuka 1-32-1 <仲介>東京都知事(1)第091551号(株)ワイズホーム〒121-0813 東京都足立区竹の塚1-32-1 |
Floor plan間取り図 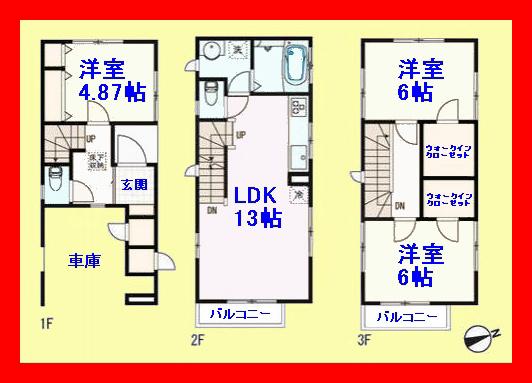 27,800,000 yen, 3LDK, Land area 54.3 sq m , Building area 92.52 sq m public road 6m × 4m corner lot
2780万円、3LDK、土地面積54.3m2、建物面積92.52m2 公道6m×4m角地
Supermarketスーパー 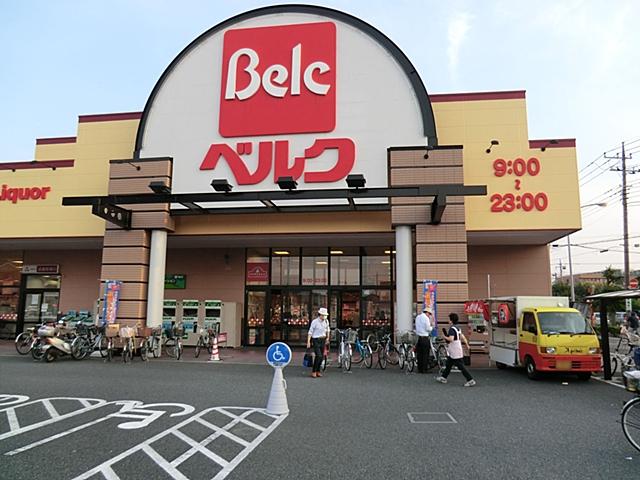 400m until Berg Toda Naka store
ベルク戸田中町店まで400m
Drug storeドラッグストア 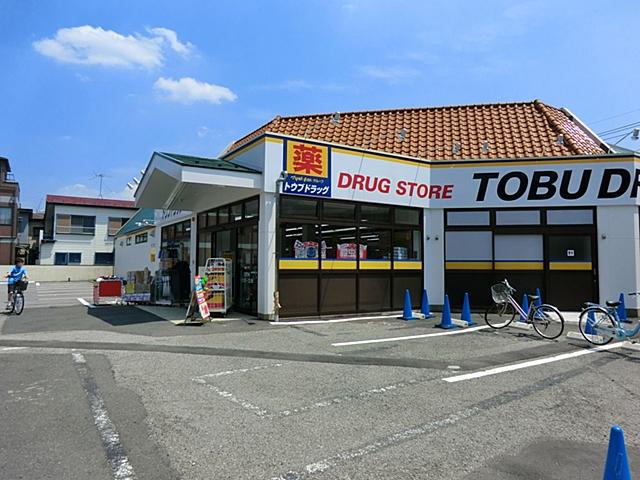 Eastern 200m to drag bracken Minamicho shop
トウブドラッグ 蕨南町店まで200m
Supermarketスーパー 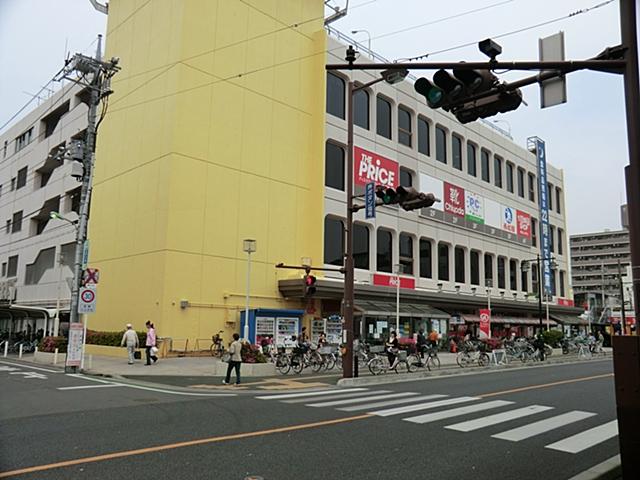 The ・ 1100m until the price Nishikawaguchi shop
ザ・プライス西川口店まで1100m
Junior high school中学校 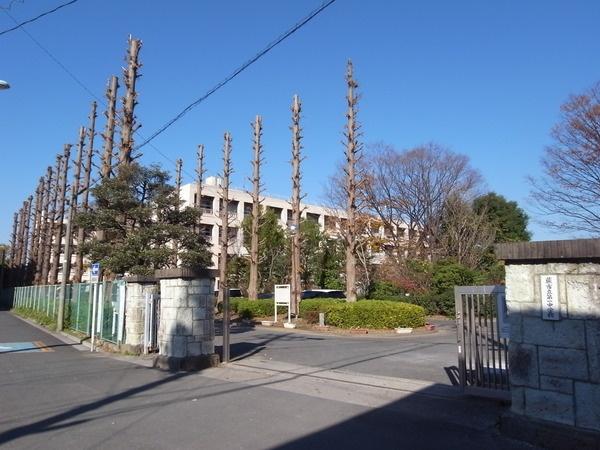 Warabishiritsu 1000m until the first junior high school
蕨市立第一中学校まで1000m
Primary school小学校 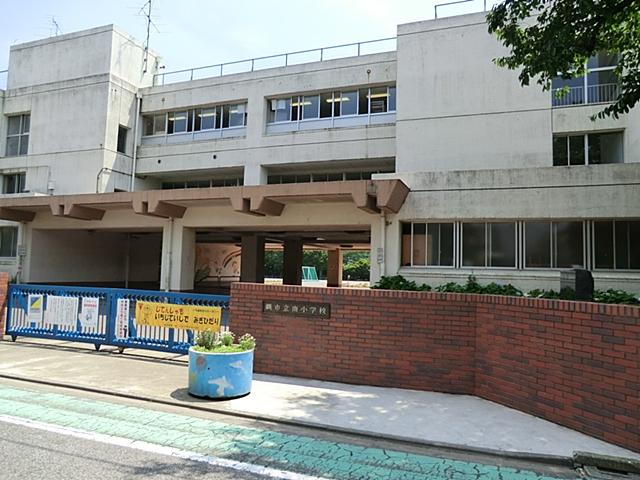 300m to Warabi Minami Elementary School
蕨市立南小学校まで300m
Kindergarten ・ Nursery幼稚園・保育園 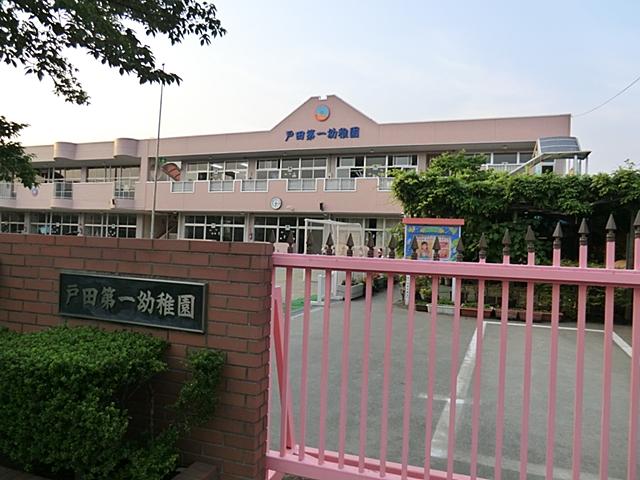 400m until Toda first kindergarten
戸田第一幼稚園まで400m
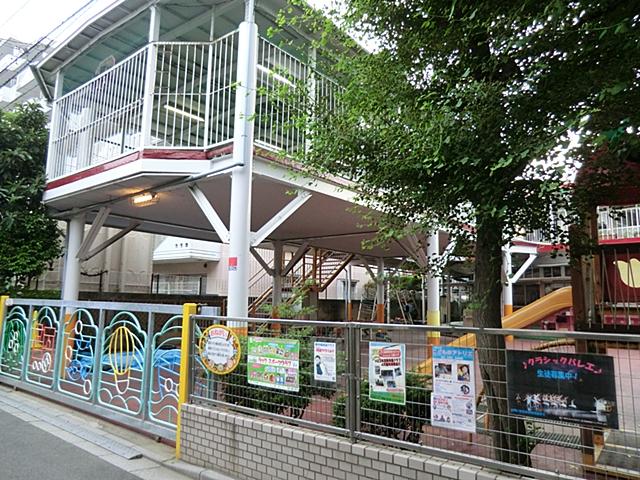 Bracken 960m to kindergarten
わらび幼稚園まで960m
Hospital病院 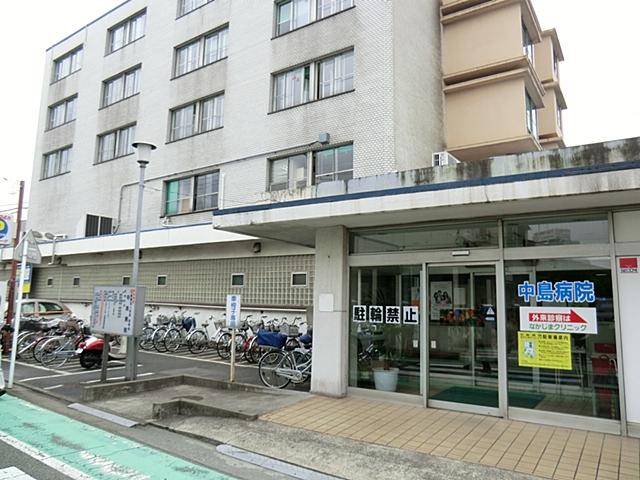 900m until the medical corporation Foundation Keimyung Board Nakajima hospital
医療法人財団啓明会中島病院まで900m
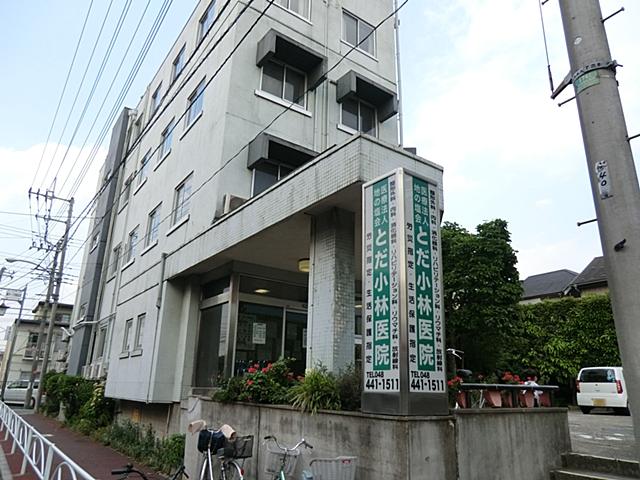 Toda Kobayashi 400m to clinic
とだ小林医院まで400m
Location
|











