New Homes » Kanto » Saitama » Warabi
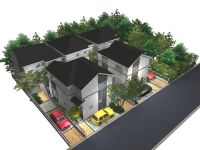 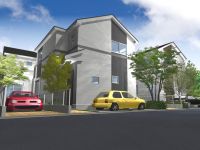
| | Saitama Prefecture Warabi 埼玉県蕨市 |
| JR Keihin Tohoku Line "bracken" walk 10 minutes JR京浜東北線「蕨」歩10分 |
| ■ A 10-minute walk from warabi station of various commercial facilities enhancement ■ All building face-to-face kitchen ・ Car space two possible (3 ・ 4 ・ 5 Building) ■ 17 Pledge or more of LDK ■各種商業施設充実の蕨駅より徒歩10分■全棟対面キッチン・カースペース2台可能(3・4・5号棟)■17帖以上のLDK |
| ■ Contact us by feel free to contact us please !! call from each room storage space First document request (free) also We will wait all the time !! ■各居室収納スペースまずは資料請求(無料)からお気軽にお問い合わせ下さい!!お電話でのお問い合わせも常時お待ち致しております!! |
Features pickup 特徴ピックアップ | | Corresponding to the flat-35S / Parking two Allowed / Super close / System kitchen / Bathroom Dryer / Flat to the station / A quiet residential area / LDK15 tatami mats or more / Around traffic fewer / Or more before road 6m / Face-to-face kitchen / Bathroom 1 tsubo or more / The window in the bathroom / All living room flooring / Walk-in closet / Water filter / City gas / Flat terrain フラット35Sに対応 /駐車2台可 /スーパーが近い /システムキッチン /浴室乾燥機 /駅まで平坦 /閑静な住宅地 /LDK15畳以上 /周辺交通量少なめ /前道6m以上 /対面式キッチン /浴室1坪以上 /浴室に窓 /全居室フローリング /ウォークインクロゼット /浄水器 /都市ガス /平坦地 | Price 価格 | | 35,800,000 yen ~ 37,800,000 yen 3580万円 ~ 3780万円 | Floor plan 間取り | | 3LDK 3LDK | Units sold 販売戸数 | | 3 units 3戸 | Total units 総戸数 | | 5 units 5戸 | Land area 土地面積 | | 103.9 sq m (31.42 tsubo) (Registration) 103.9m2(31.42坪)(登記) | Building area 建物面積 | | 89.01 sq m ~ 92.32 sq m (26.92 tsubo ~ 27.92 square meters) 89.01m2 ~ 92.32m2(26.92坪 ~ 27.92坪) | Driveway burden-road 私道負担・道路 | | Road width: 7.27m, Asphaltic pavement 道路幅:7.27m、アスファルト舗装 | Completion date 完成時期(築年月) | | March 2014 mid-scheduled 2014年3月中旬予定 | Address 住所 | | Saitama Prefecture Warabi Kitamachi 1 埼玉県蕨市北町1 | Traffic 交通 | | JR Keihin Tohoku Line "bracken" walk 10 minutes JR京浜東北線「蕨」歩10分
| Person in charge 担当者より | | The person in charge Yamaguchi Tomohiro 担当者山口 知洋 | Contact お問い合せ先 | | (Yes) Japan ・ Coordinator Hoya shop TEL: 042-439-7757 Please inquire as "saw SUUMO (Sumo)" (有)ジャパン・コーディネーター保谷店TEL:042-439-7757「SUUMO(スーモ)を見た」と問い合わせください | Building coverage, floor area ratio 建ぺい率・容積率 | | Kenpei rate: 60%, Volume ratio: 200% 建ペい率:60%、容積率:200% | Time residents 入居時期 | | March 2014 in late schedule 2014年3月下旬予定 | Land of the right form 土地の権利形態 | | Ownership 所有権 | Structure and method of construction 構造・工法 | | Wooden 2-story 木造2階建 | Use district 用途地域 | | One dwelling 1種住居 | Land category 地目 | | Residential land 宅地 | Other limitations その他制限事項 | | Quasi-fire zones 準防火地域 | Overview and notices その他概要・特記事項 | | Contact: Yamaguchi Tomohiro, Building confirmation number: No. SJK-KX1311020606 ~ 1311020608 No. 担当者:山口 知洋、建築確認番号:第SJK-KX1311020606号 ~ 1311020608号 | Company profile 会社概要 | | <Mediation> Governor of Tokyo (2) No. 081082 (with) Japan ・ Tokyo Nishitokyo coordinator Hoya shop Yubinbango202-0012 Higashi three - nine - six second Azumacho Heights <仲介>東京都知事(2)第081082号(有)ジャパン・コーディネーター保谷店〒202-0012 東京都西東京市東町3-9-6 第2東町ハイツ |
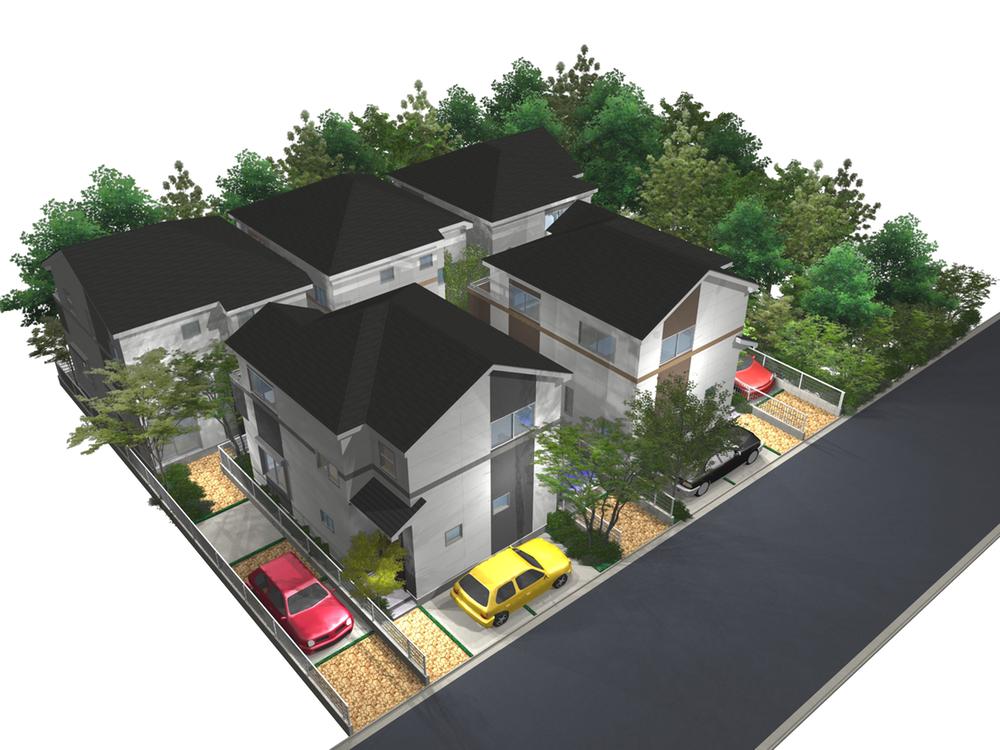 Cityscape Rendering
街並完成予想図
Rendering (appearance)完成予想図(外観) 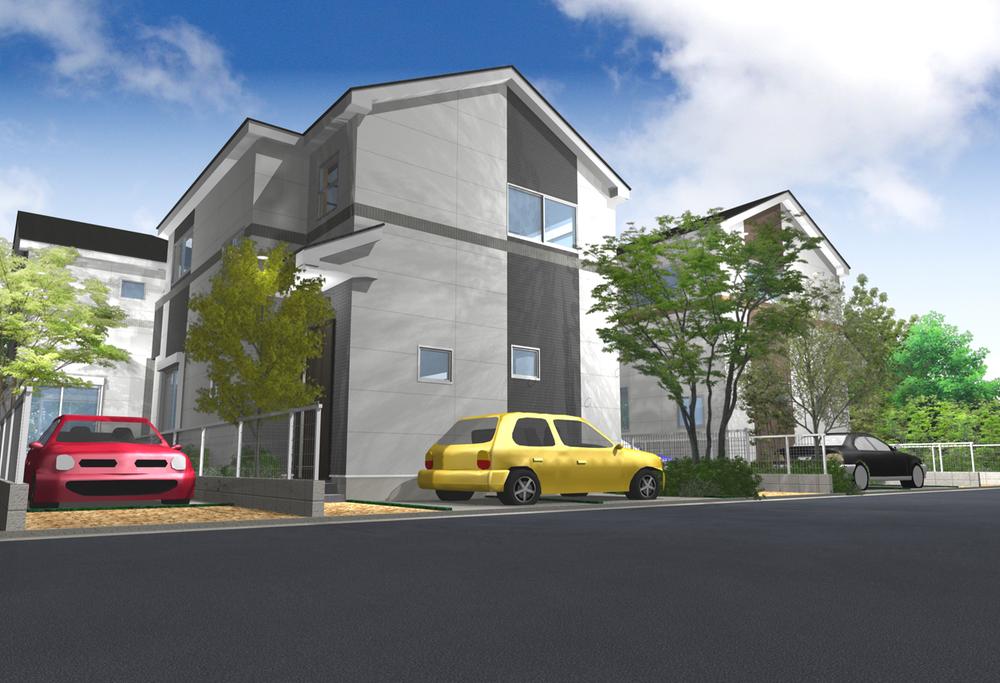 Rendering
完成予想図
Local photos, including front road前面道路含む現地写真 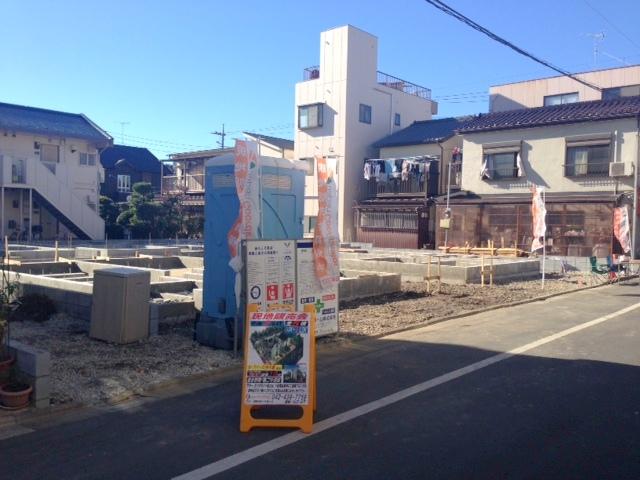 Local (12 May 2013) Shooting
現地(2013年12月)撮影
Floor plan間取り図 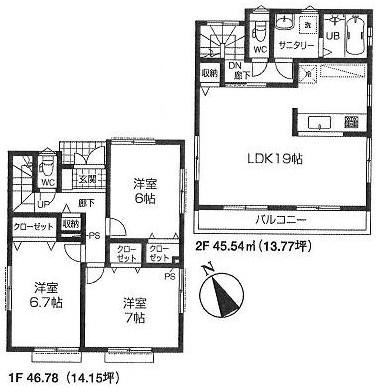 (4 Building), Price 35,800,000 yen, 3LDK, Land area 103.9 sq m , Building area 92.32 sq m
(4号棟)、価格3580万円、3LDK、土地面積103.9m2、建物面積92.32m2
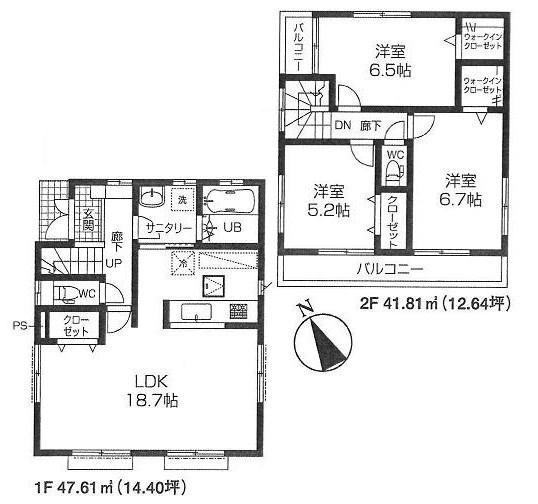 (3 Building), Price 37,800,000 yen, 3LDK, Land area 103.9 sq m , Building area 89.42 sq m
(3号棟)、価格3780万円、3LDK、土地面積103.9m2、建物面積89.42m2
Same specifications photos (living)同仕様写真(リビング) 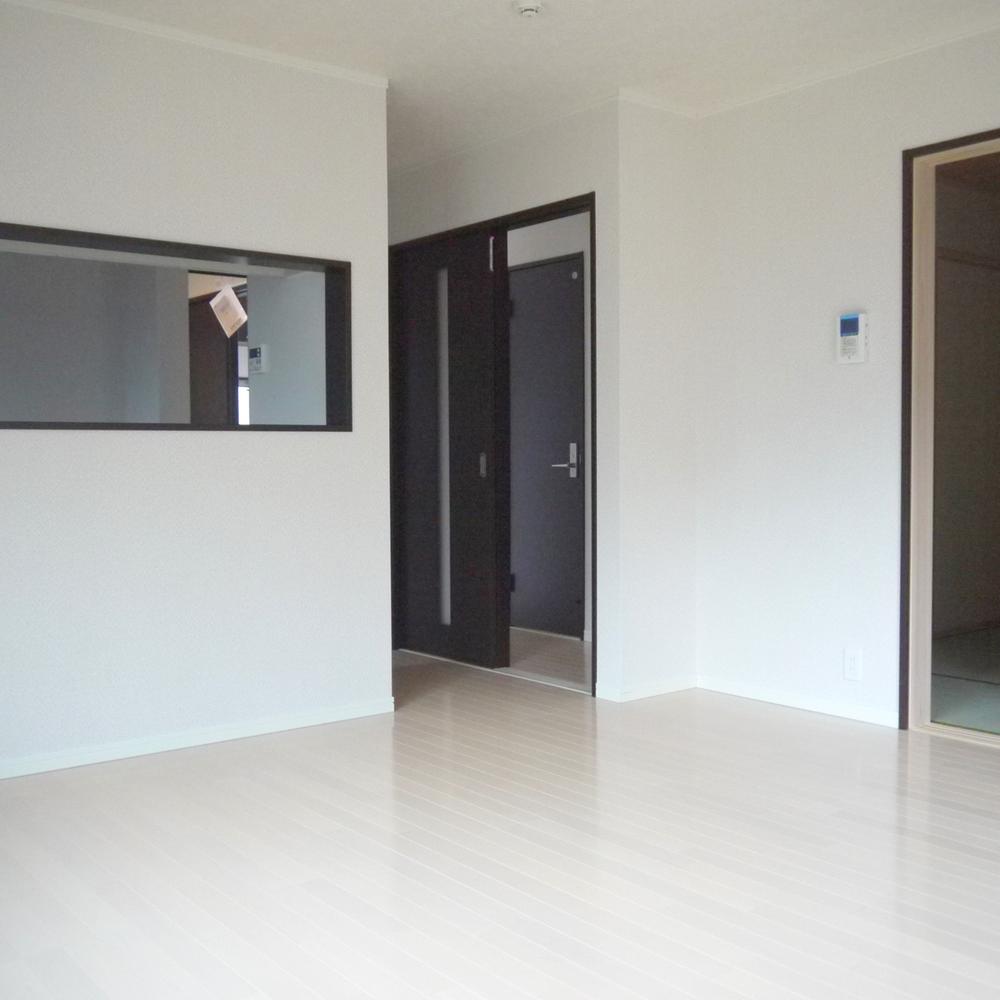 (3 Building) same specification
(3号棟)同仕様
Same specifications photo (kitchen)同仕様写真(キッチン) 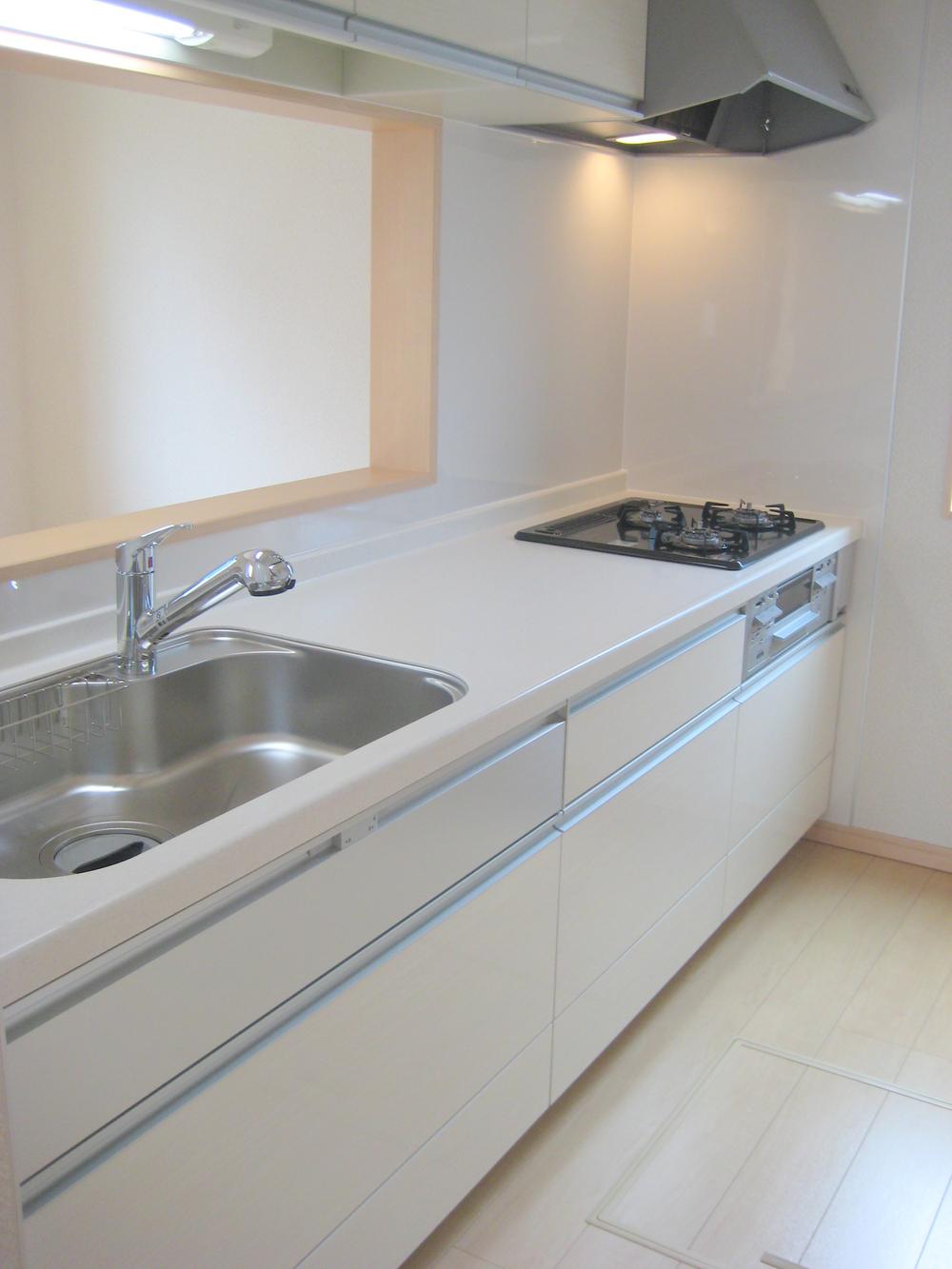 (3 Building) same specification
(3号棟)同仕様
Same specifications photo (bathroom)同仕様写真(浴室) 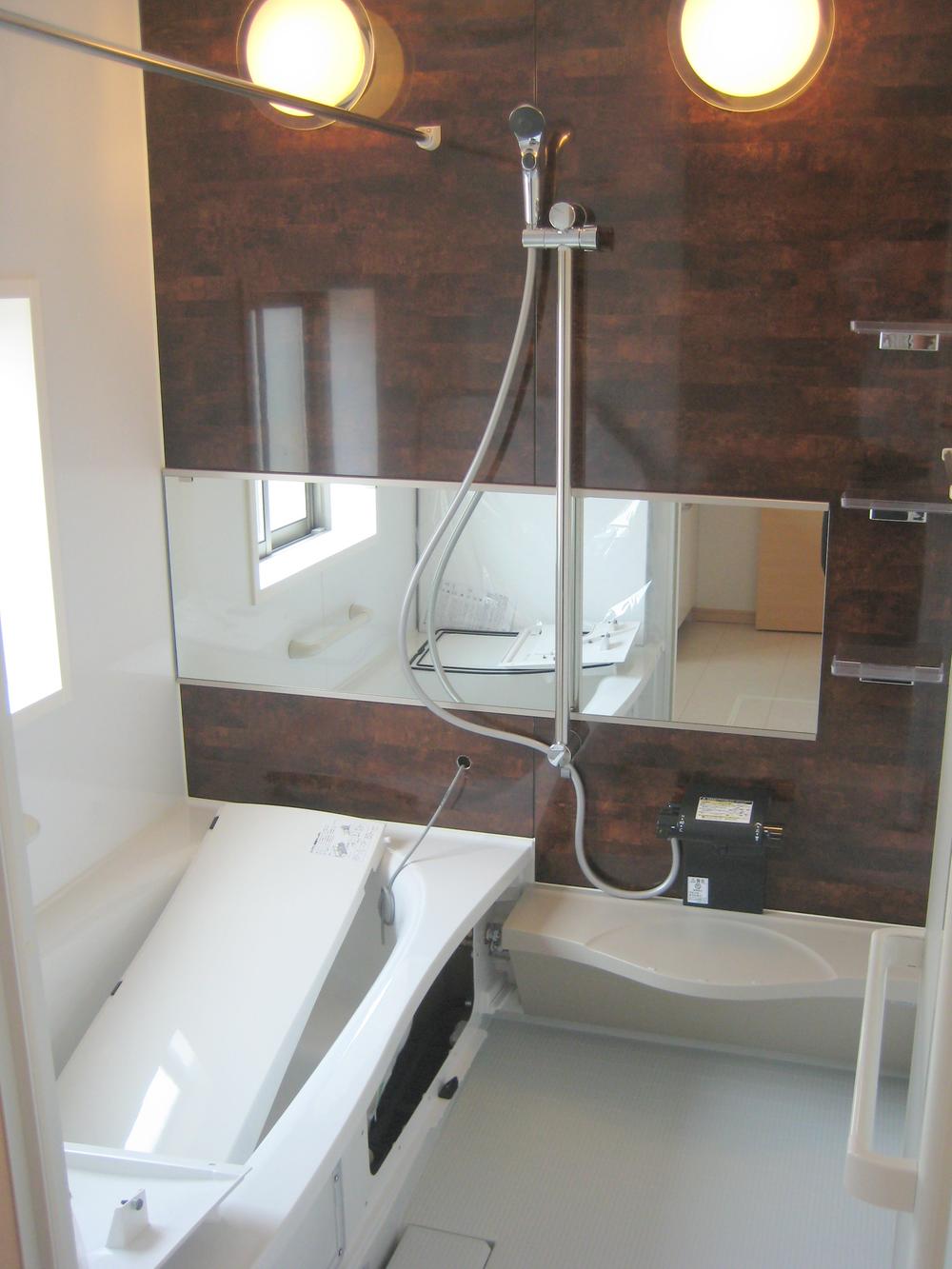 (3 Building) same specification
(3号棟)同仕様
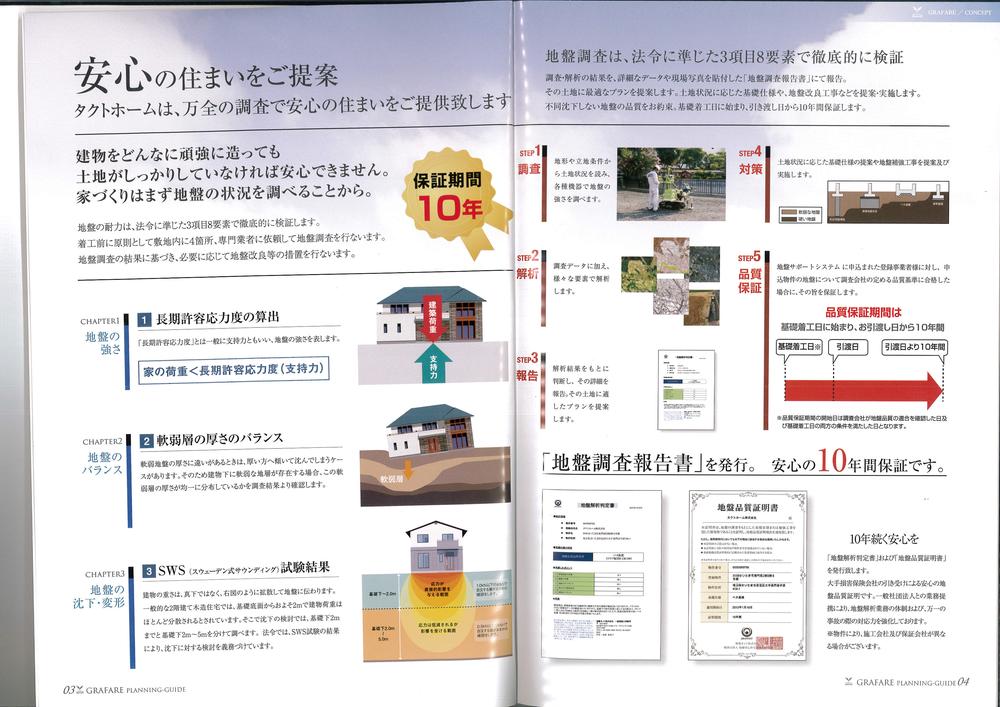 Construction ・ Construction method ・ specification
構造・工法・仕様
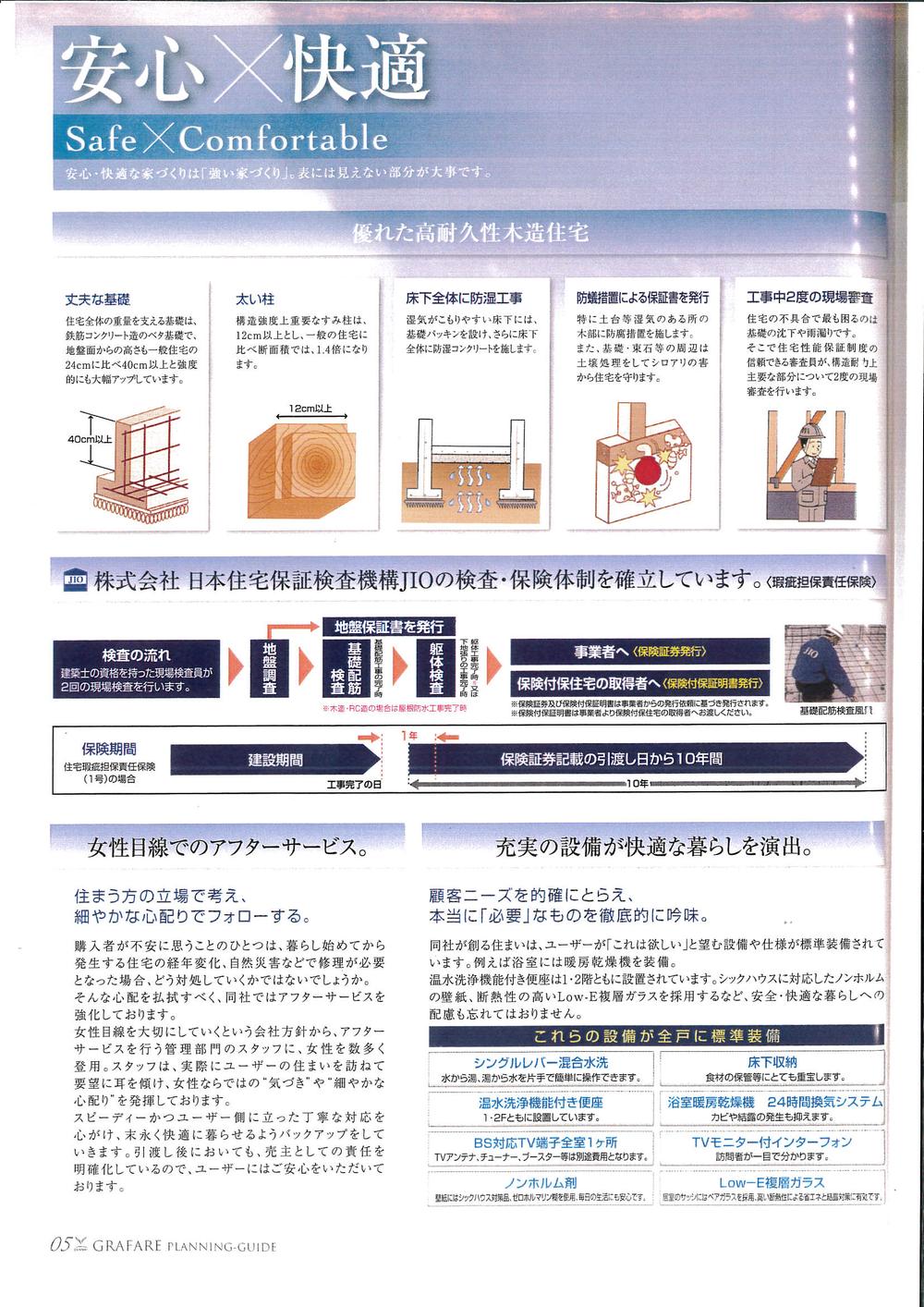 Construction ・ Construction method ・ specification
構造・工法・仕様
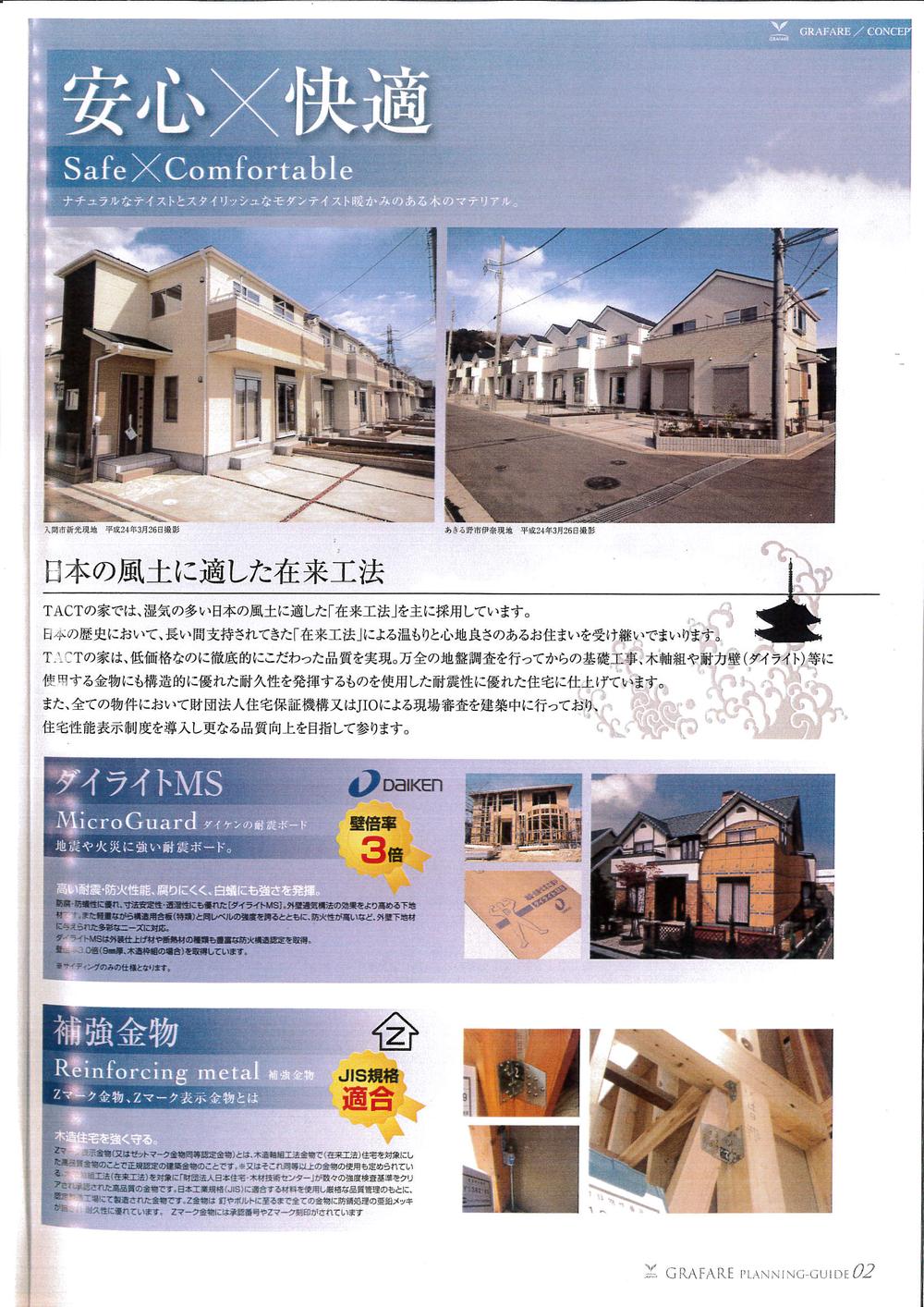 Construction ・ Construction method ・ specification
構造・工法・仕様
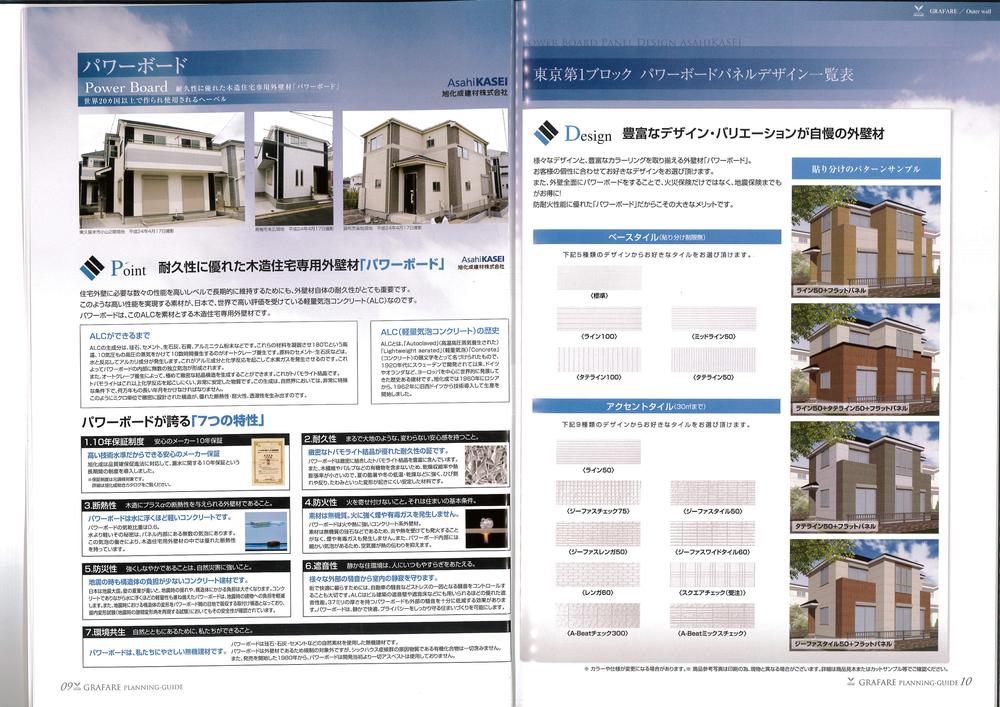 Other Equipment
その他設備
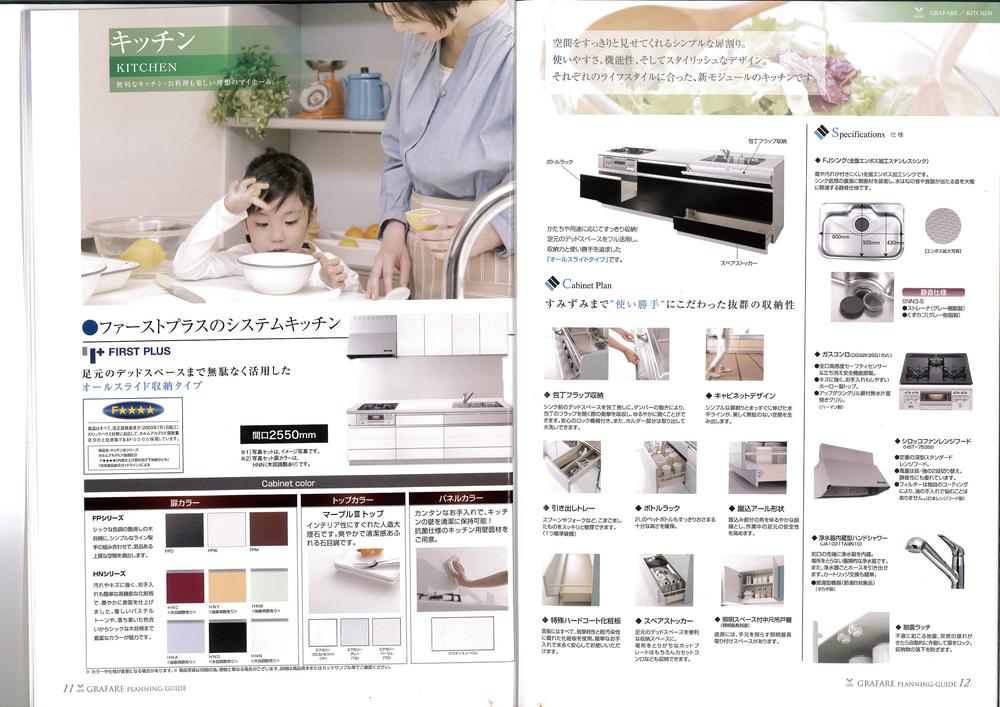 Other Equipment
その他設備
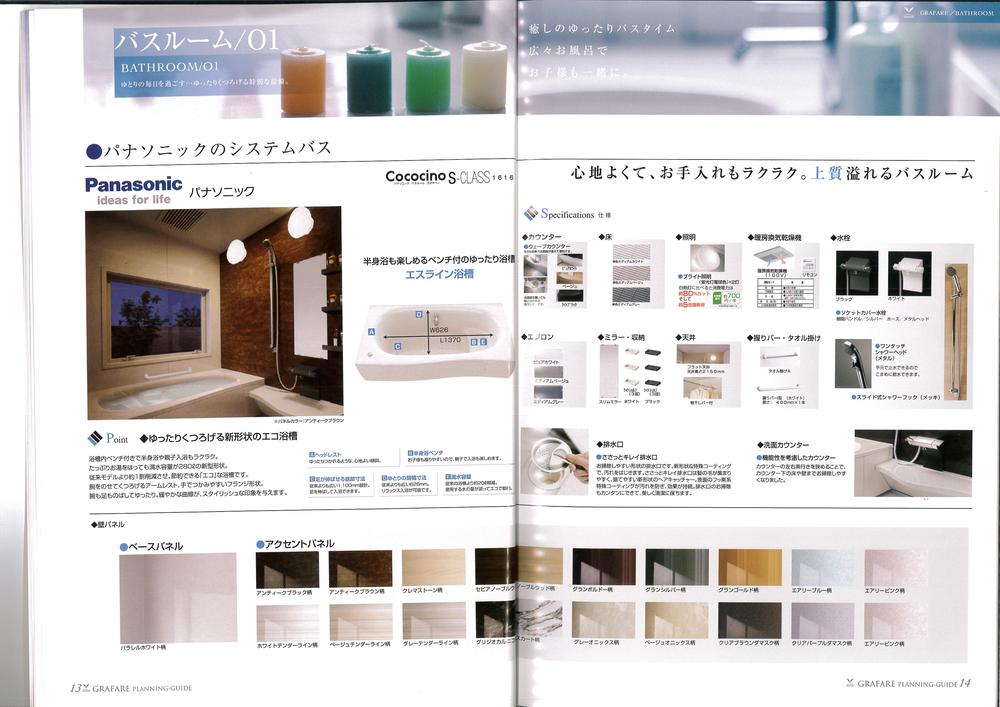 Other Equipment
その他設備
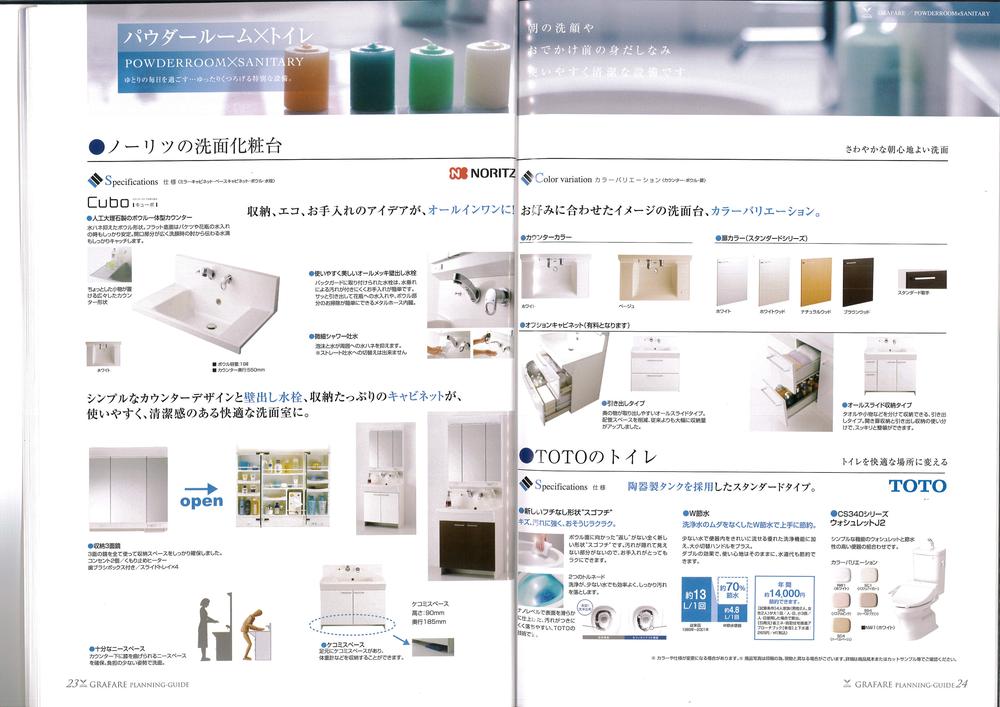 Other Equipment
その他設備
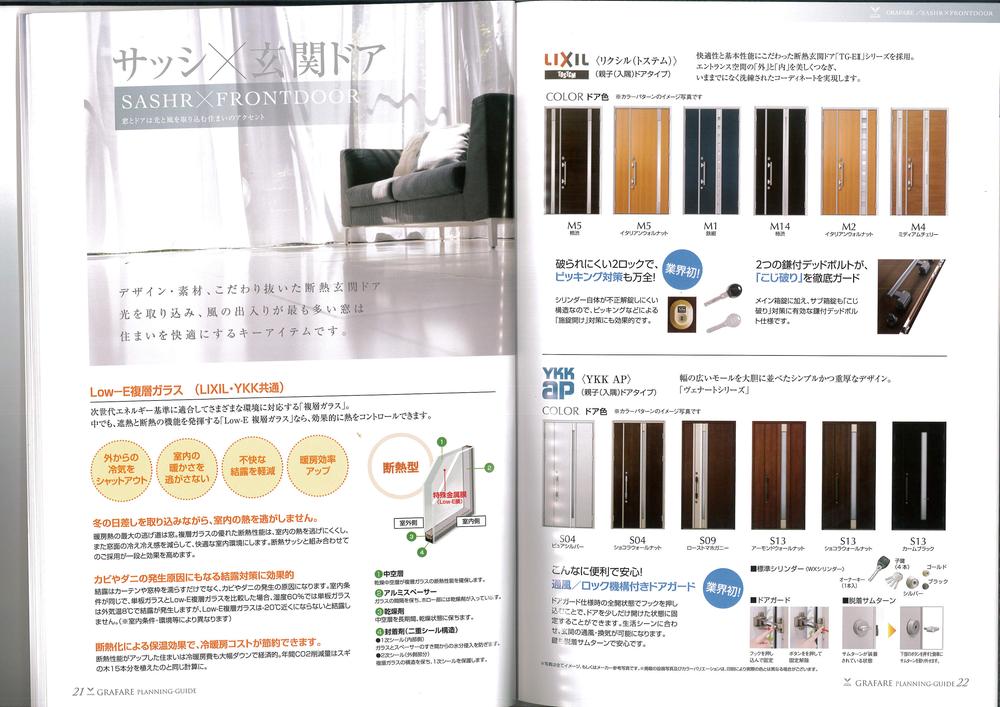 Other Equipment
その他設備
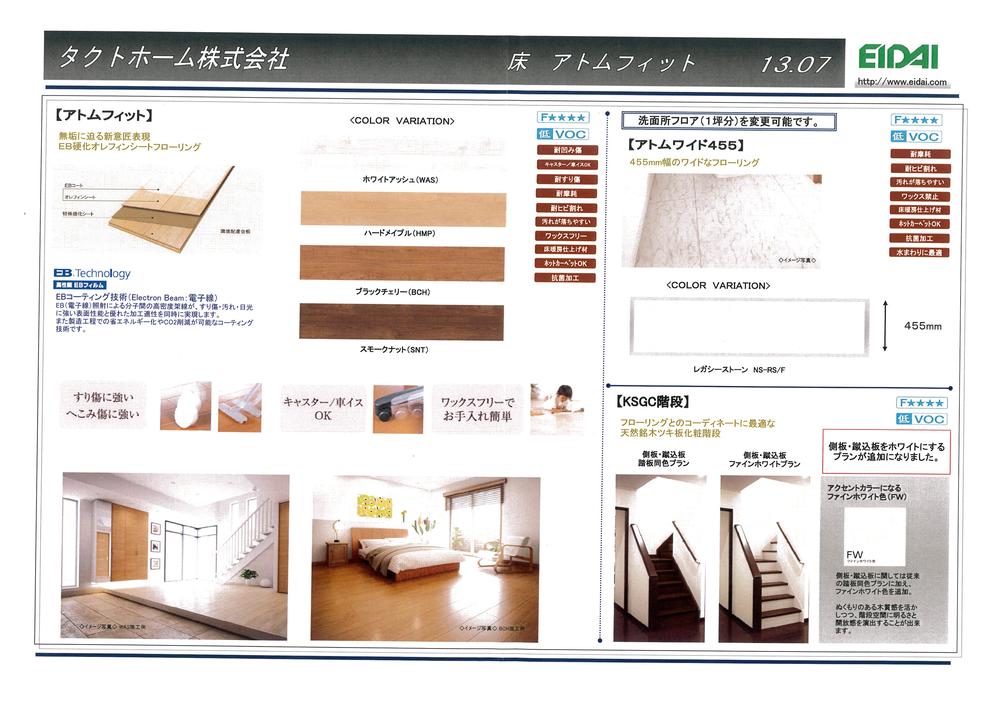 Other Equipment
その他設備
Station駅 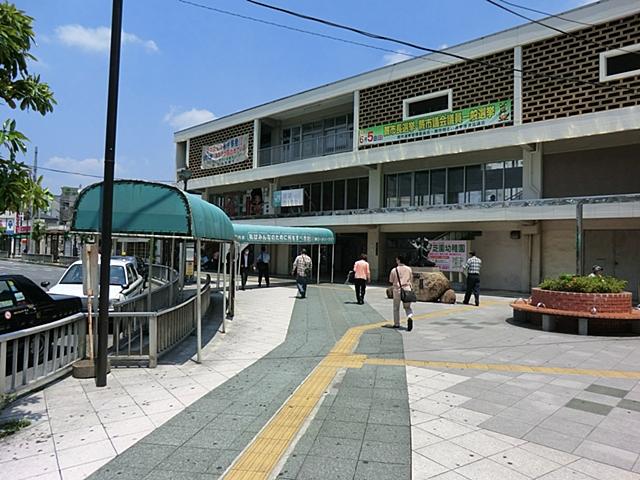 Keihin Tohoku Line 775m to bracken Station
京浜東北線 蕨駅まで775m
Supermarketスーパー 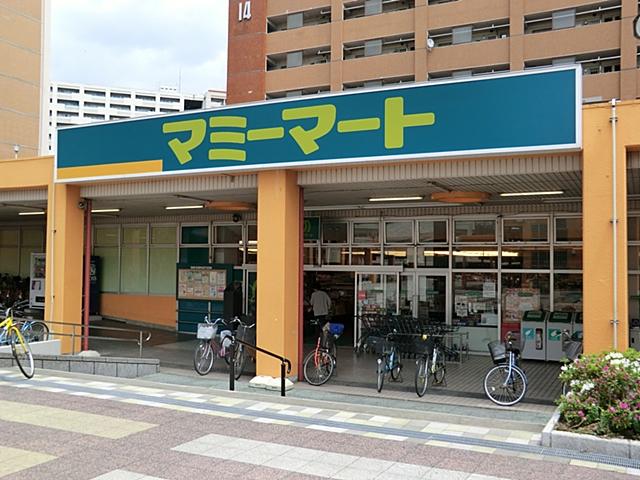 Mamimato until Shibazono shop 325m
マミーマート芝園店まで325m
Kindergarten ・ Nursery幼稚園・保育園 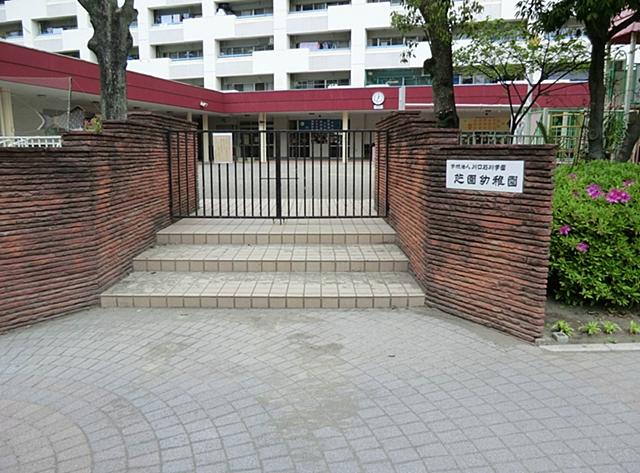 Shibazono 550m to kindergarten
芝園幼稚園まで550m
Primary school小学校 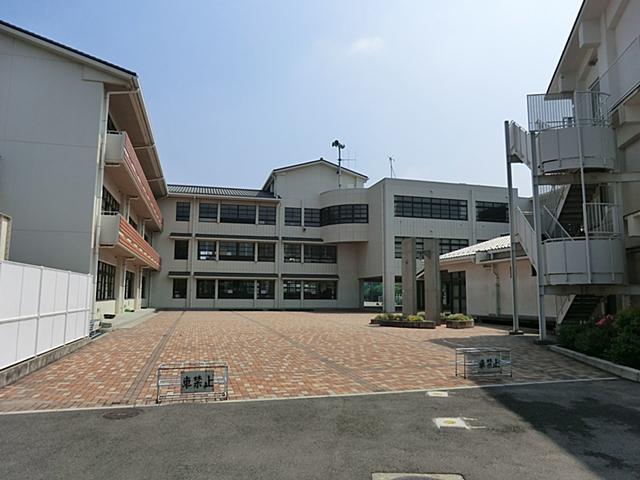 Warabi Tatsukita to elementary school 450m
蕨市立北小学校まで450m
Location
| 





















