New Homes » Kanto » Saitama » Warabi
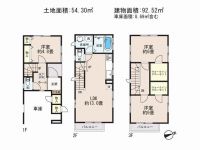 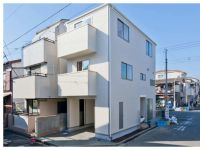
| | Saitama Prefecture Warabi 埼玉県蕨市 |
| JR Keihin Tohoku Line "Nishikawaguchi" walk 17 minutes JR京浜東北線「西川口」歩17分 |
| ■ ■ ■ [Free dial 0800-603-9515 You can guide you today] ■ ■ ■ ● Keihin Tohoku Line "Nishikawaguchi" station walk 17 minutes ・ Minamicho cherry trees Near boardwalk, Cherry blossom viewing in the spring! ■■■【フリーダイヤル 0800-603-9515 本日ご案内できます】■■■●京浜東北線「西川口」駅徒歩17分・南町桜並木遊歩道近く、春には花見! |
| ■ 2-story 4LDK ■ High-quality housing acquisition support system object properties Flat 35S Available ■ Design house performance evaluation ■ Construction housing performance evaluation report acquisition plans ■ All room pair glass ■ Built-in garage parking one ■ Entrance door insulation ■ ■ Minami Elementary School about 300m (4 minutes walk) ■ The first junior high school about 1000m (13 minutes walk) ■ Berg about 400m (5 minutes walk) ■2階建て4LDK ■優良住宅取得支援制度対象物件 フラット35S利用可 ■設計住宅性能評価 ■建設住宅性能評価書取得予定 ■全居室ペアガラス ■ビルトイン車庫駐車1台 ■玄関断熱ドア ■ ■南小学校約300m(徒歩4分) ■第一中学校約1000m(徒歩13分) ■ベルク約400m(徒歩5分) |
Features pickup 特徴ピックアップ | | Construction housing performance with evaluation / Design house performance with evaluation / Corresponding to the flat-35S / Energy-saving water heaters / Super close / System kitchen / Bathroom Dryer / Yang per good / All room storage / Corner lot / Washbasin with shower / Toilet 2 places / Bathroom 1 tsubo or more / 2-story / Southeast direction / South balcony / Double-glazing / Otobasu / Warm water washing toilet seat / Underfloor Storage / The window in the bathroom / Ventilation good / All living room flooring / Built garage / Walk-in closet / Living stairs / City gas 建設住宅性能評価付 /設計住宅性能評価付 /フラット35Sに対応 /省エネ給湯器 /スーパーが近い /システムキッチン /浴室乾燥機 /陽当り良好 /全居室収納 /角地 /シャワー付洗面台 /トイレ2ヶ所 /浴室1坪以上 /2階建 /東南向き /南面バルコニー /複層ガラス /オートバス /温水洗浄便座 /床下収納 /浴室に窓 /通風良好 /全居室フローリング /ビルトガレージ /ウォークインクロゼット /リビング階段 /都市ガス | Event information イベント情報 | | ☆ You can guide you today ☆ [Free dial 0800-603-9515 ] Please contact. You can introduce also to neighboring properties. Also available pick-up to your home so please feel free to contact. ☆本日ご案内できます☆ 【フリーダイヤル 0800-603-9515 】 までご連絡下さい。近隣の物件も併せてご紹介可能です。ご自宅までのお迎えも承りますのでお気軽にご連絡ください。 | Price 価格 | | 27,800,000 yen 2780万円 | Floor plan 間取り | | 3LDK 3LDK | Units sold 販売戸数 | | 1 units 1戸 | Total units 総戸数 | | 1 units 1戸 | Land area 土地面積 | | 54.3 sq m (16.42 tsubo) (measured) 54.3m2(16.42坪)(実測) | Building area 建物面積 | | 92.52 sq m (27.98 tsubo) (measured) 92.52m2(27.98坪)(実測) | Driveway burden-road 私道負担・道路 | | Nothing, North 6m width (contact the road width 9.4m), East 4m width 無、北6m幅(接道幅9.4m)、東4m幅 | Completion date 完成時期(築年月) | | November 2013 2013年11月 | Address 住所 | | Saitama Prefecture Warabi Minami-machi 4 埼玉県蕨市南町4 | Traffic 交通 | | JR Keihin Tohoku Line "Nishikawaguchi" walk 17 minutes
JR Saikyo Line "Todakoen" walk 23 minutes
JR Keihin Tohoku Line "bracken" walk 26 minutes JR京浜東北線「西川口」歩17分
JR埼京線「戸田公園」歩23分
JR京浜東北線「蕨」歩26分
| Related links 関連リンク | | [Related Sites of this company] 【この会社の関連サイト】 | Person in charge 担当者より | | Person in charge of real-estate and building new construction single-family specialist Age: 40 Daigyokai experience: six years almost all of the newly built single-family properties currently being posted sales on the Sumo is also possible introduction in our company. Not only the inquiry of property, Same district ・ Please properties also collectively to introduce the same price range. Please feel free to contact us. 担当者宅建新築戸建専門担当年齢:40代業界経験:6年現在スーモ上に掲載販売中のほぼ全ての新築戸建物件を当社でもご紹介可能です。お問い合わせの物件だけでなく、同地区・同価格帯の物件もまとめてご紹介させて下さい。お気軽にお問い合わせ下さい。 | Contact お問い合せ先 | | TEL: 0800-603-9515 [Toll free] mobile phone ・ Also available from PHS
Caller ID is not notified
Please contact the "saw SUUMO (Sumo)"
If it does not lead, If the real estate company TEL:0800-603-9515【通話料無料】携帯電話・PHSからもご利用いただけます
発信者番号は通知されません
「SUUMO(スーモ)を見た」と問い合わせください
つながらない方、不動産会社の方は
| Building coverage, floor area ratio 建ぺい率・容積率 | | 70% ・ 200% 70%・200% | Time residents 入居時期 | | 1 month after the contract 契約後1ヶ月 | Land of the right form 土地の権利形態 | | Ownership 所有権 | Structure and method of construction 構造・工法 | | Wooden 2-story (IDS-V) 木造2階建(IDS-V) | Use district 用途地域 | | One middle and high 1種中高 | Overview and notices その他概要・特記事項 | | Contact Person: newly built single-family specialist, Facilities: Public Water Supply, This sewage, City gas, Building confirmation number: No. 13UDI1C Ken 01373, Parking: Garage 担当者:新築戸建専門担当、設備:公営水道、本下水、都市ガス、建築確認番号:第13UDI1C建01373号、駐車場:車庫 | Company profile 会社概要 | | <Mediation> Saitama Governor (1) the first 021,679 No. Century 21 (Ltd.) Nikohausu Yubinbango332-0015 Kawaguchi City Prefecture Kawaguchi 3-2-1 Replenishing Kawaguchi 1st Street 1 Building 106A <仲介>埼玉県知事(1)第021679号センチュリー21(株)ニコハウス〒332-0015 埼玉県川口市川口3-2-1 リプレ川口1番街1号棟106A |
Floor plan間取り図 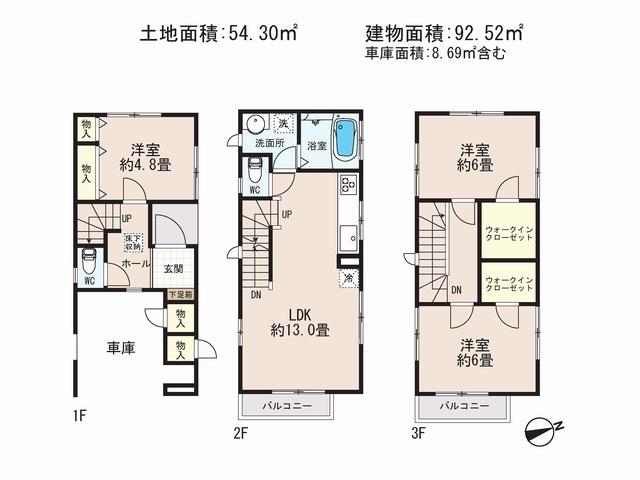 27,800,000 yen, 3LDK, Land area 54.3 sq m , Building area 92.52 sq m
2780万円、3LDK、土地面積54.3m2、建物面積92.52m2
Local appearance photo現地外観写真 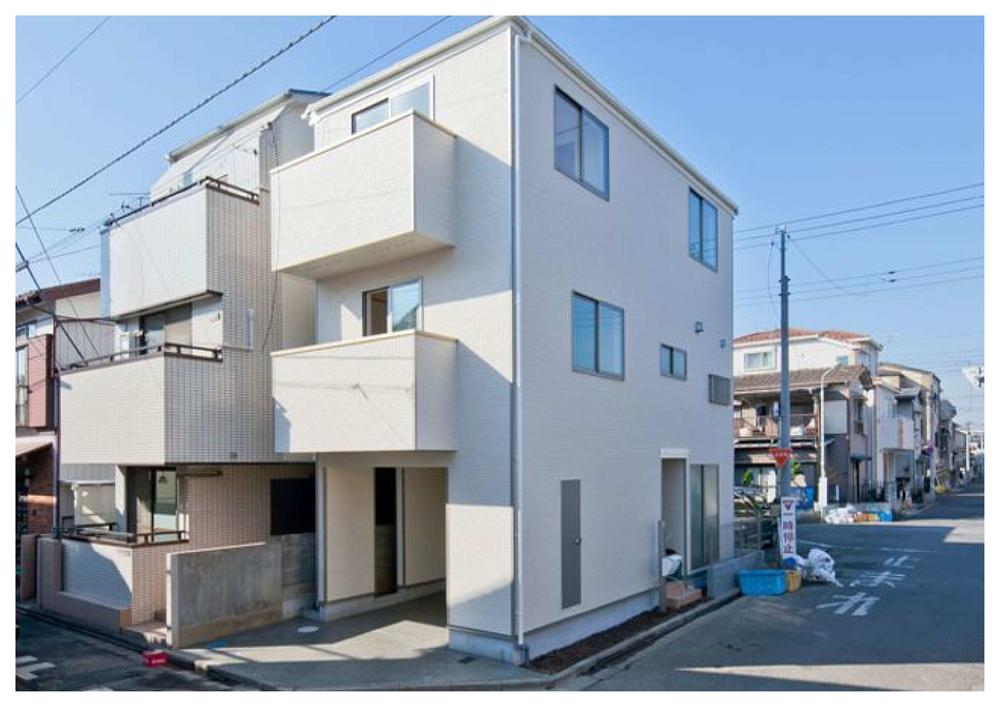 Shooting date: 2013 / 12 / 02
撮影日:2013/12/02
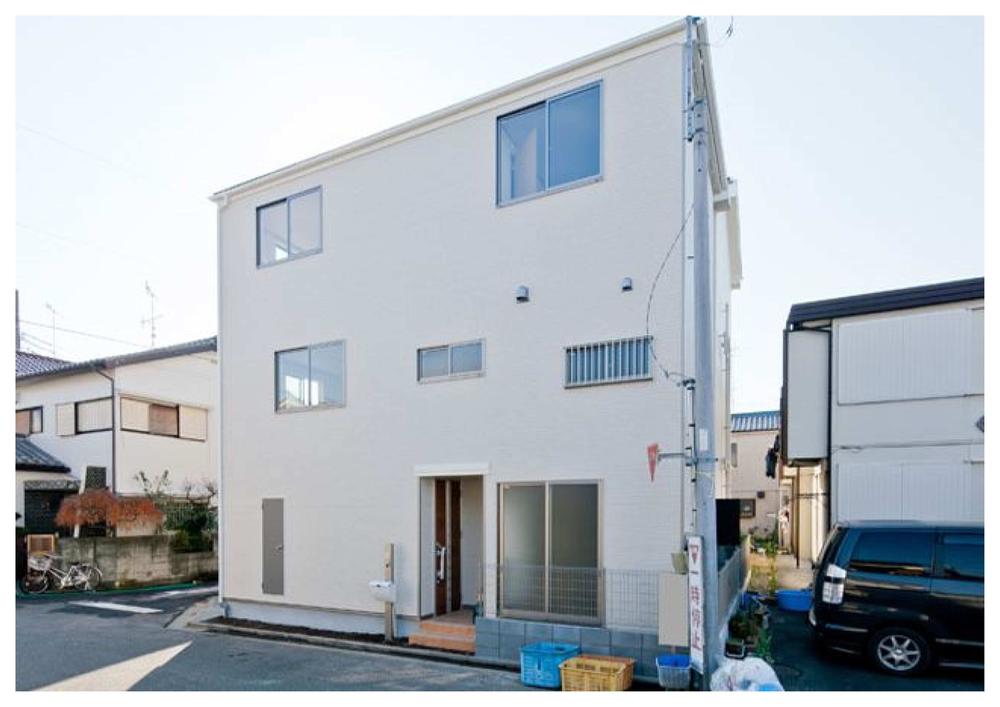 Shooting date: 2013 / 12 / 02
撮影日:2013/12/02
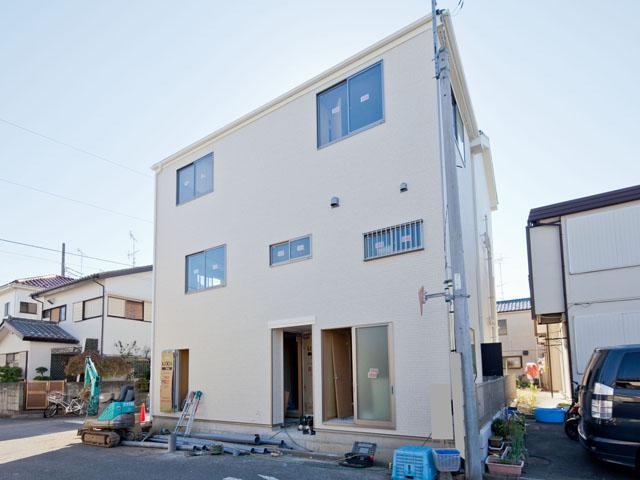 Shooting date: 2013 / 11 / 20
撮影日:2013/11/20
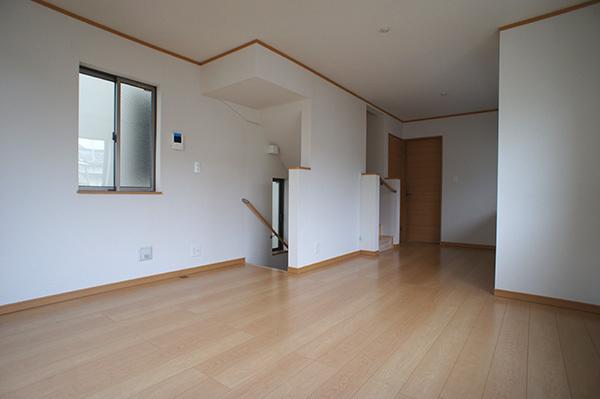 Living
リビング
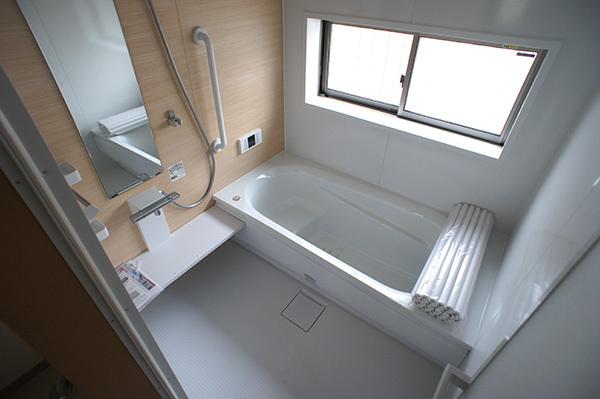 Bathroom
浴室
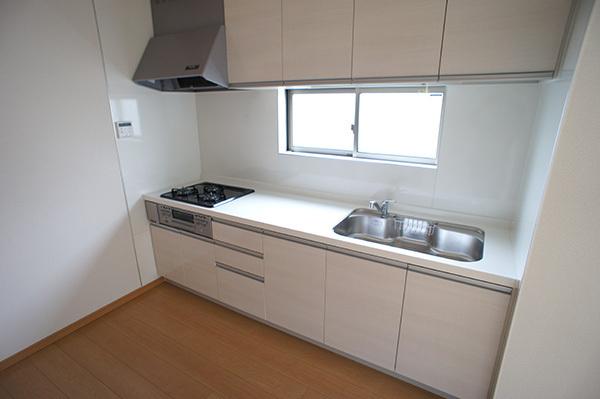 Kitchen
キッチン
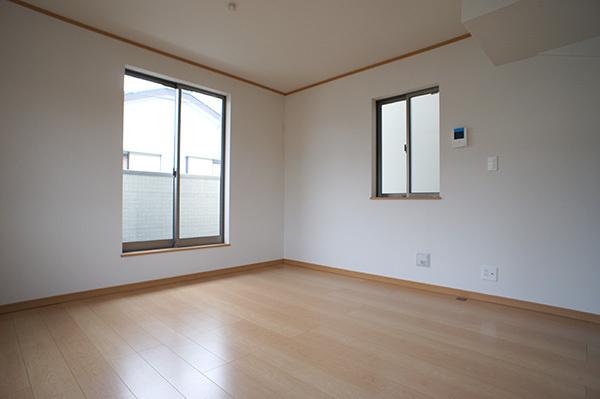 Non-living room
リビング以外の居室
Local photos, including front road前面道路含む現地写真 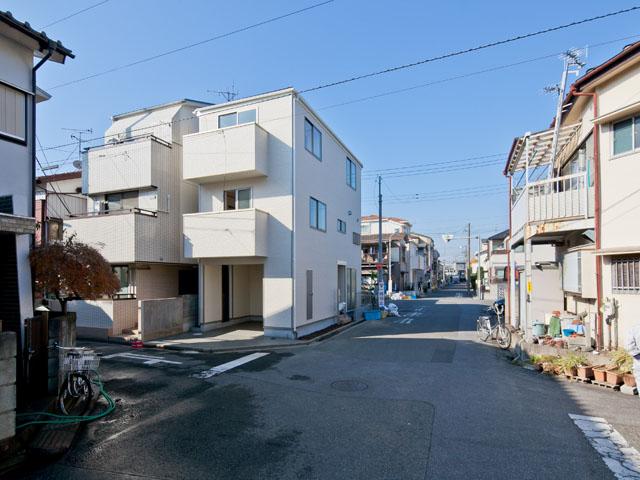 Shooting date: 2013 / 12 / 02 East road 4m North road 6m
撮影日:2013/12/02 東 公道 4m 北 公道 6m
Station駅 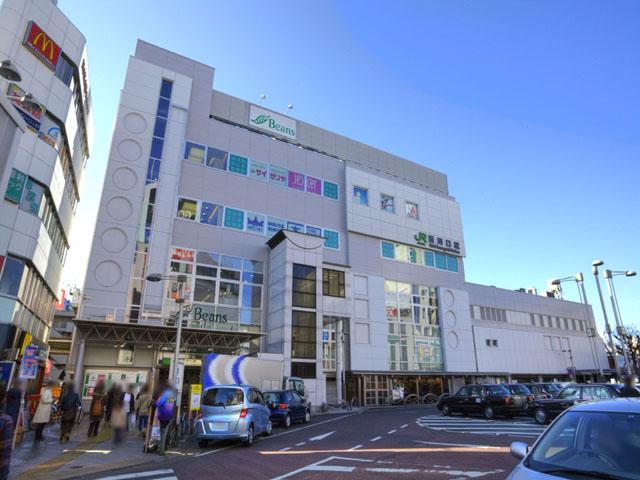 1360m until the JR Keihin Tohoku Line "Nishikawaguchi" station
JR京浜東北線「西川口」駅まで1360m
Same specifications photos (Other introspection)同仕様写真(その他内観) 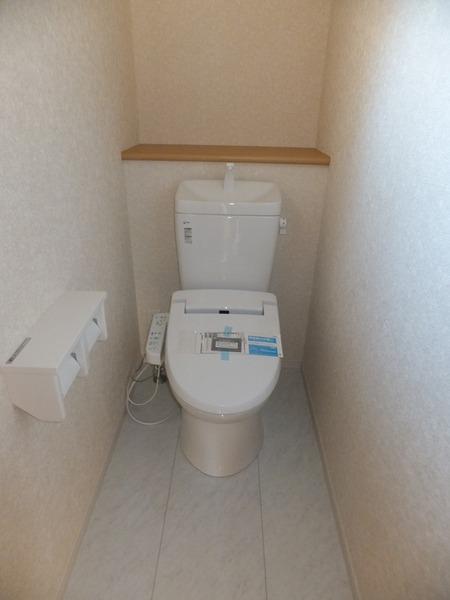 Example of construction
【施工例】
Compartment figure区画図 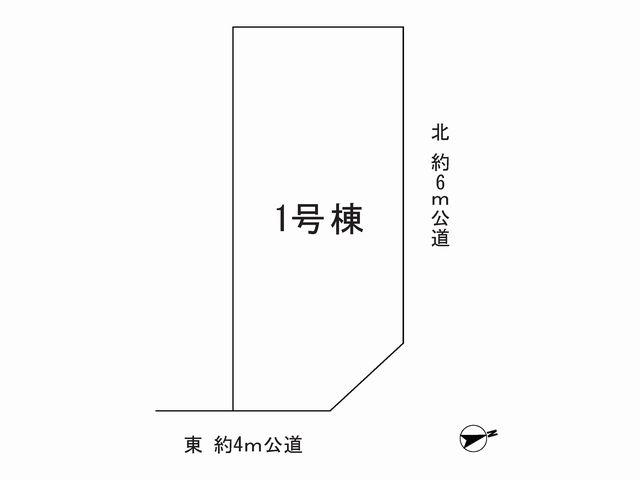 27,800,000 yen, 3LDK, Land area 54.3 sq m , Building area 92.52 sq m
2780万円、3LDK、土地面積54.3m2、建物面積92.52m2
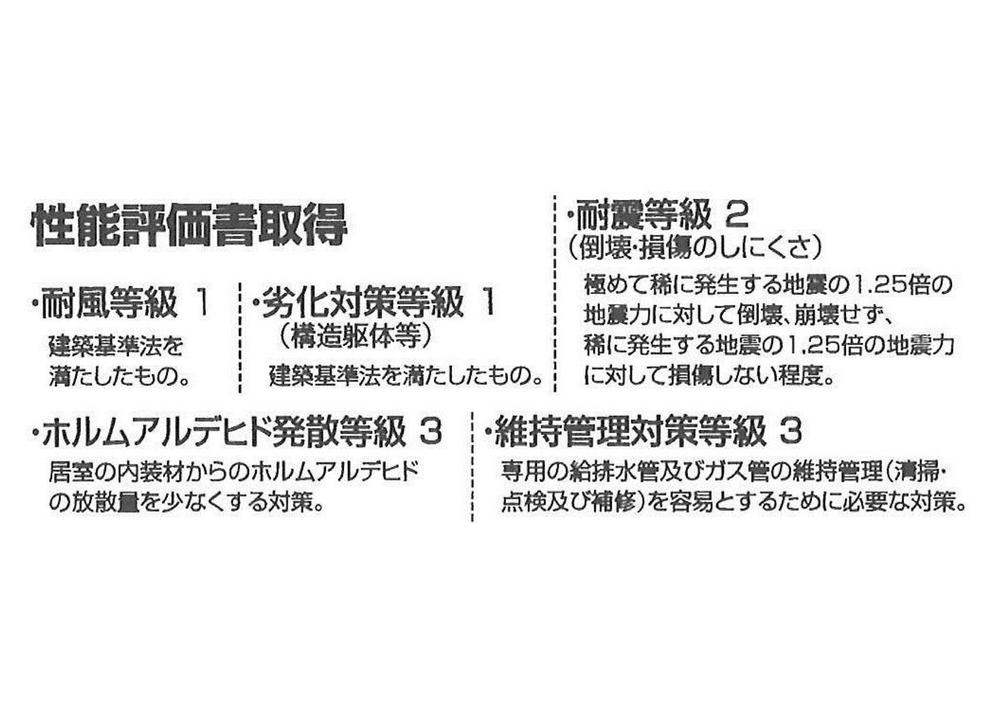 Other
その他
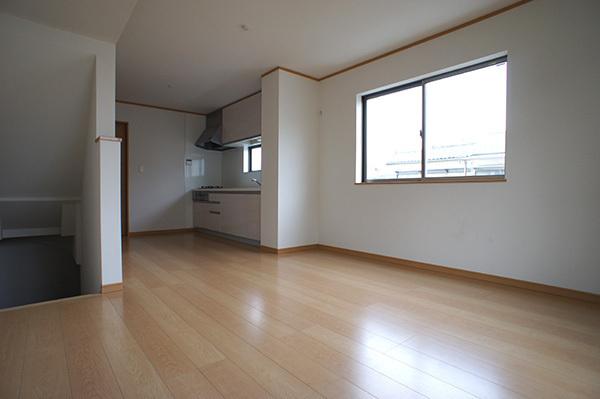 Living
リビング
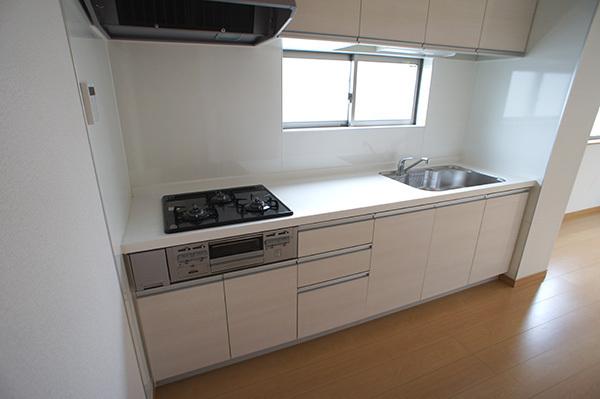 Kitchen
キッチン
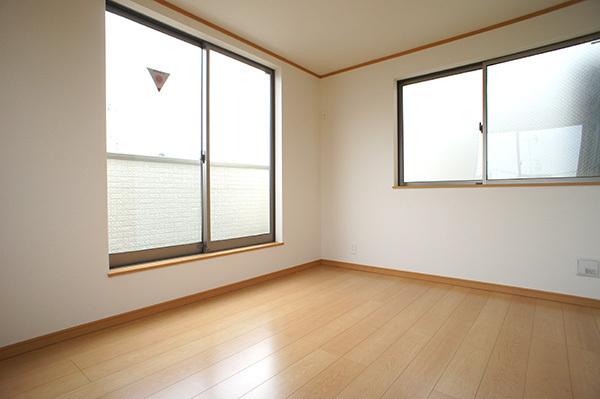 Non-living room
リビング以外の居室
Primary school小学校 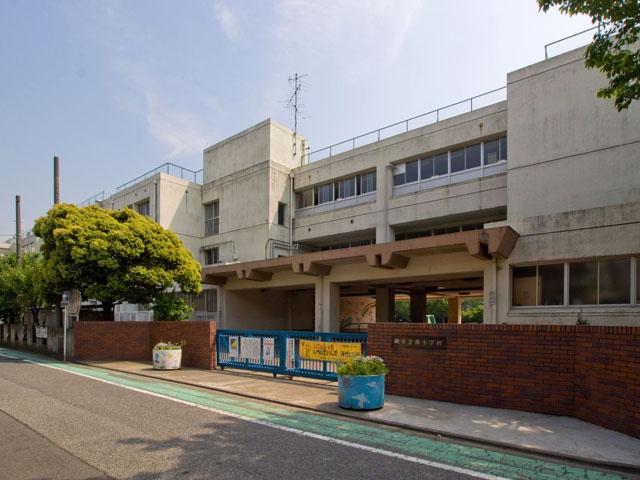 300m to Warabi Minami Elementary School
蕨市立南小学校まで300m
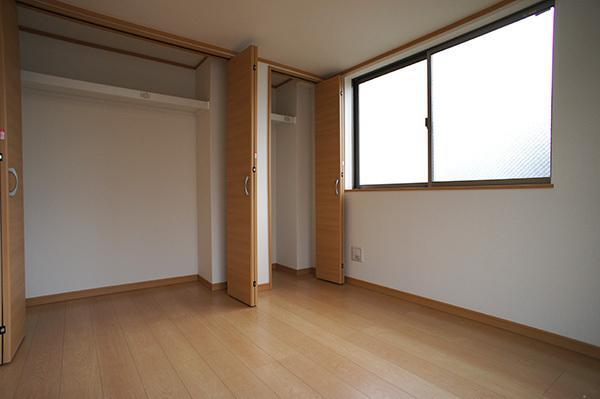 Same specifications photos (Other introspection)
同仕様写真(その他内観)
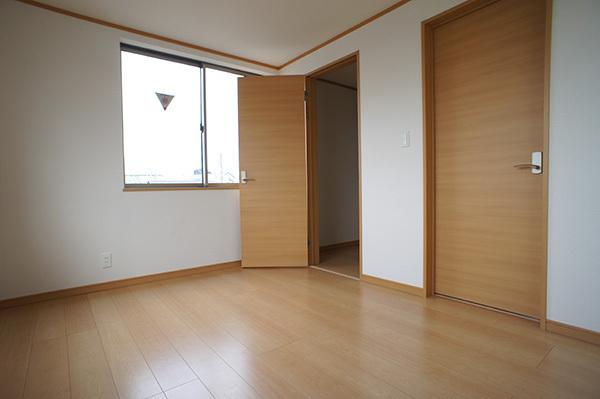 Non-living room
リビング以外の居室
Junior high school中学校 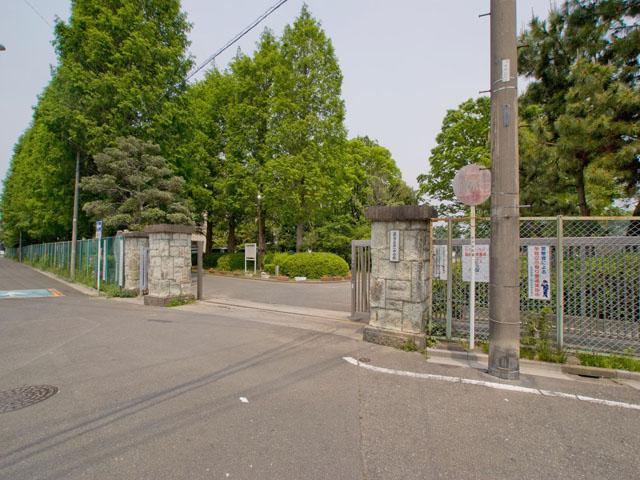 Warabishiritsu 1040m until the first junior high school
蕨市立第一中学校まで1040m
Supermarketスーパー 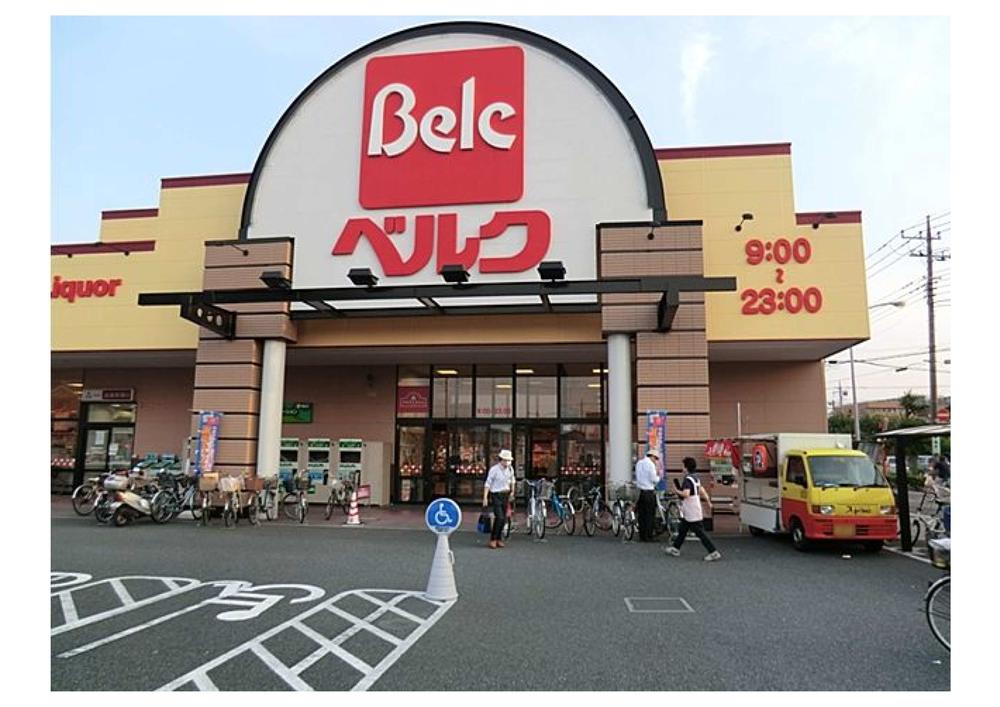 486m until Berg Toda Naka store
ベルク戸田中町店まで486m
Location
|






















