New Homes » Kanto » Saitama » Warabi
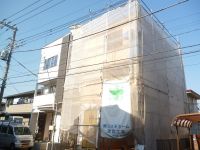 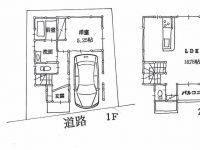
| | Saitama Prefecture Warabi 埼玉県蕨市 |
| JR Keihin Tohoku Line "bracken" walk 13 minutes JR京浜東北線「蕨」歩13分 |
| Pre-ground survey, Super close, System kitchen, Flat to the station, A quiet residential area, Or more before road 6m, Washbasin with shower, Face-to-face kitchen, Toilet 2 places, Bathroom 1 tsubo or more, Underfloor Storage, Urban neighborhood, 地盤調査済、スーパーが近い、システムキッチン、駅まで平坦、閑静な住宅地、前道6m以上、シャワー付洗面台、対面式キッチン、トイレ2ヶ所、浴室1坪以上、床下収納、都市近郊、 |
| Pre-ground survey, Super close, System kitchen, Flat to the station, A quiet residential area, Or more before road 6m, Washbasin with shower, Face-to-face kitchen, Toilet 2 places, Bathroom 1 tsubo or more, Underfloor Storage, Urban neighborhood, All living room flooring, Three-story or more, Living stairs, City gas, Flat terrain 地盤調査済、スーパーが近い、システムキッチン、駅まで平坦、閑静な住宅地、前道6m以上、シャワー付洗面台、対面式キッチン、トイレ2ヶ所、浴室1坪以上、床下収納、都市近郊、全居室フローリング、3階建以上、リビング階段、都市ガス、平坦地 |
Features pickup 特徴ピックアップ | | Pre-ground survey / Super close / System kitchen / Flat to the station / A quiet residential area / Or more before road 6m / Washbasin with shower / Face-to-face kitchen / Toilet 2 places / Bathroom 1 tsubo or more / Underfloor Storage / Urban neighborhood / All living room flooring / Three-story or more / Living stairs / City gas / Flat terrain 地盤調査済 /スーパーが近い /システムキッチン /駅まで平坦 /閑静な住宅地 /前道6m以上 /シャワー付洗面台 /対面式キッチン /トイレ2ヶ所 /浴室1坪以上 /床下収納 /都市近郊 /全居室フローリング /3階建以上 /リビング階段 /都市ガス /平坦地 | Price 価格 | | 34,800,000 yen 3480万円 | Floor plan 間取り | | 3LDK + S (storeroom) 3LDK+S(納戸) | Units sold 販売戸数 | | 1 units 1戸 | Land area 土地面積 | | 60 sq m 60m2 | Building area 建物面積 | | 104.33 sq m (measured), Among the first floor garage 11.18 sq m 104.33m2(実測)、うち1階車庫11.18m2 | Driveway burden-road 私道負担・道路 | | Nothing 無 | Completion date 完成時期(築年月) | | February 2014 2014年2月 | Address 住所 | | Saitama Prefecture Warabi Tsukagoshi 3 埼玉県蕨市塚越3 | Traffic 交通 | | JR Keihin Tohoku Line "bracken" walk 13 minutes
JR Keihin Tohoku Line "Nishikawaguchi" walk 21 minutes
JR Saikyo Line "Todakoen" walk 49 minutes JR京浜東北線「蕨」歩13分
JR京浜東北線「西川口」歩21分
JR埼京線「戸田公園」歩49分
| Contact お問い合せ先 | | TEL: 0800-808-9199 [Toll free] mobile phone ・ Also available from PHS
Caller ID is not notified
Please contact the "saw SUUMO (Sumo)"
If it does not lead, If the real estate company TEL:0800-808-9199【通話料無料】携帯電話・PHSからもご利用いただけます
発信者番号は通知されません
「SUUMO(スーモ)を見た」と問い合わせください
つながらない方、不動産会社の方は
| Building coverage, floor area ratio 建ぺい率・容積率 | | 60% ・ 200% 60%・200% | Time residents 入居時期 | | March 2014 schedule 2014年3月予定 | Land of the right form 土地の権利形態 | | Ownership 所有権 | Structure and method of construction 構造・工法 | | Wooden three-story 木造3階建 | Other limitations その他制限事項 | | Regulations have by the Landscape Act 景観法による規制有 | Overview and notices その他概要・特記事項 | | Facilities: Public Water Supply, This sewage, City gas, Building confirmation number: No. SJK-KX1311080664, Parking: Garage 設備:公営水道、本下水、都市ガス、建築確認番号:第SJK-KX1311080664号、駐車場:車庫 | Company profile 会社概要 | | <Marketing alliance (agency)> Saitama Governor (3) No. 018791 (Ltd.) CH Cosmo Home home sales bracken Station head office Yubinbango335-0002 Saitama Prefecture Warabi Tsukagoshi 1-3-19 <販売提携(代理)>埼玉県知事(3)第018791号(株)CHコスモホーム住宅販売蕨駅前本店〒335-0002 埼玉県蕨市塚越1-3-19 |
Local appearance photo現地外観写真 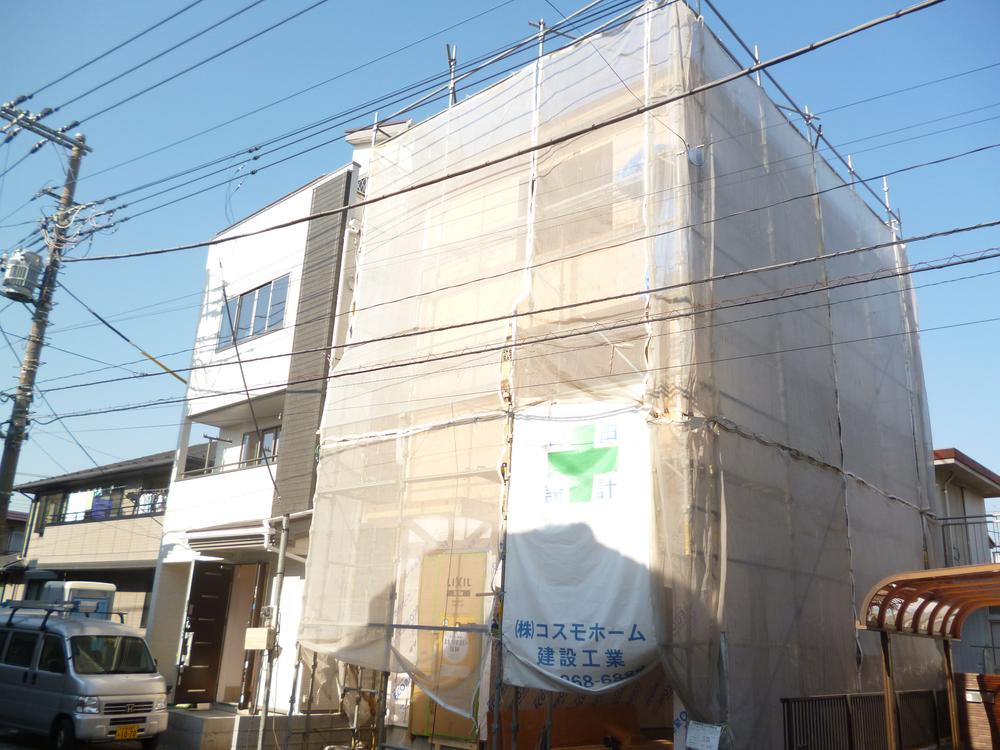 Local (12 May 2013) Shooting
現地(2013年12月)撮影
Floor plan間取り図 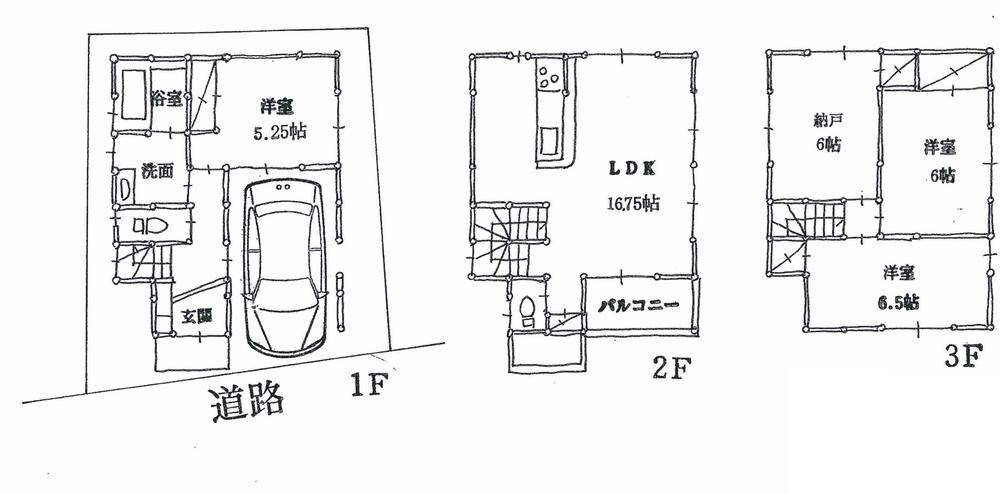 34,800,000 yen, 3LDK + S (storeroom), Land area 60 sq m , Building area 104.33 sq m
3480万円、3LDK+S(納戸)、土地面積60m2、建物面積104.33m2
Same specifications photos (living)同仕様写真(リビング) 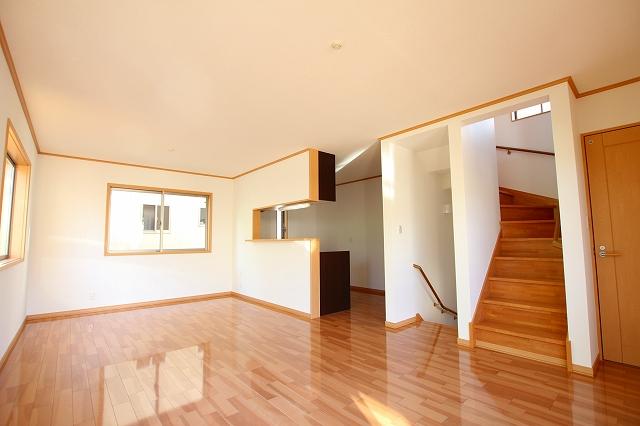 Same specifications
同仕様
Local appearance photo現地外観写真 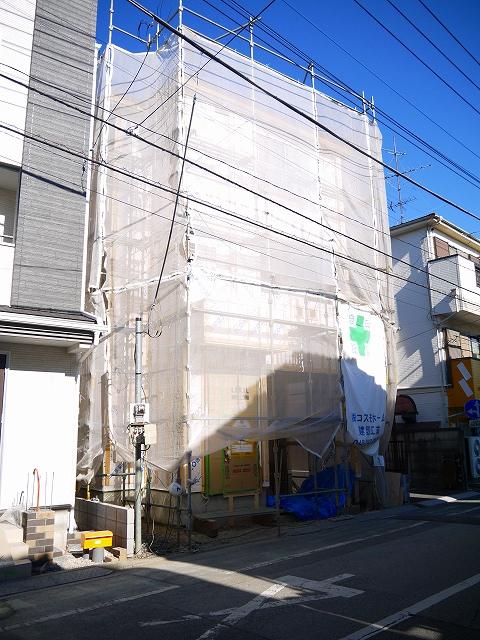 Local (12 May 2013) Shooting
現地(2013年12月)撮影
Same specifications photo (bathroom)同仕様写真(浴室) 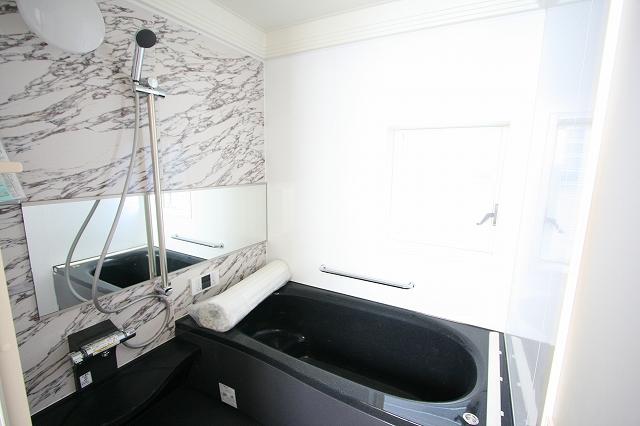 Same specifications
同仕様
Same specifications photo (kitchen)同仕様写真(キッチン) 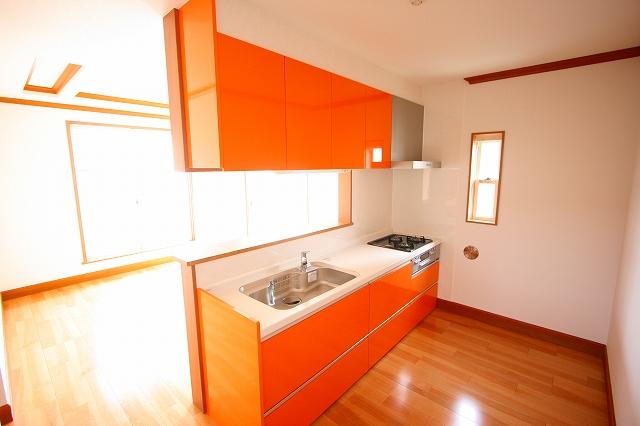 Same specifications
同仕様
Local photos, including front road前面道路含む現地写真 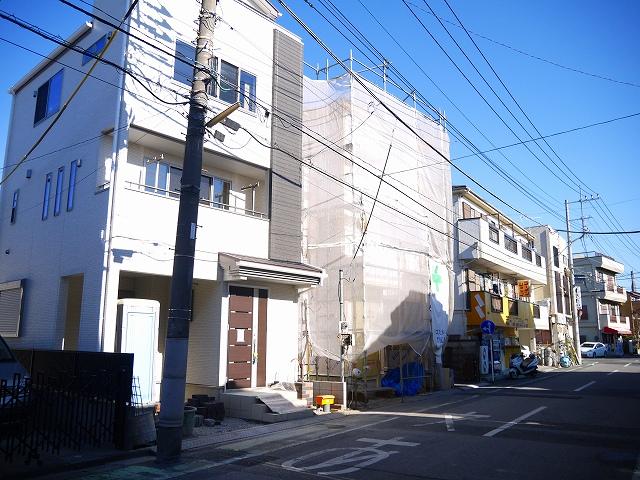 Local (12 May 2013) Shooting
現地(2013年12月)撮影
Supermarketスーパー 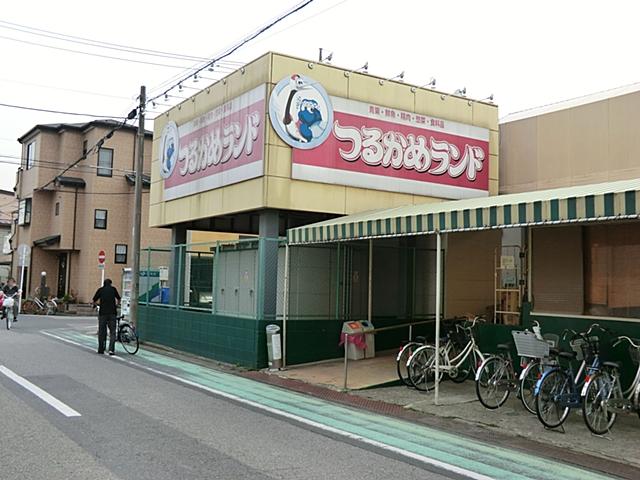 Tsurukame 379m to land bracken shop
つるかめランド蕨店まで379m
Same specifications photos (Other introspection)同仕様写真(その他内観) 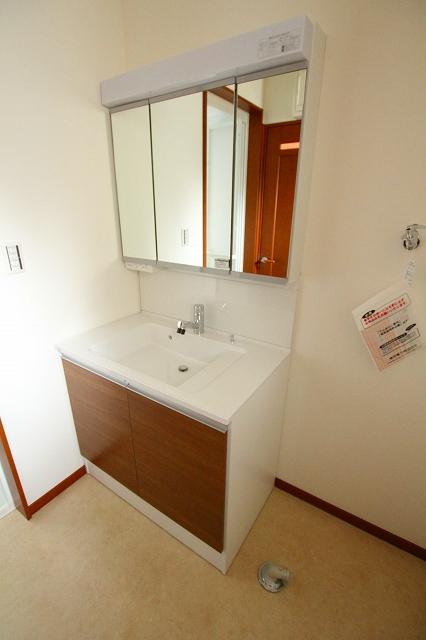 Same specifications
同仕様
Supermarketスーパー 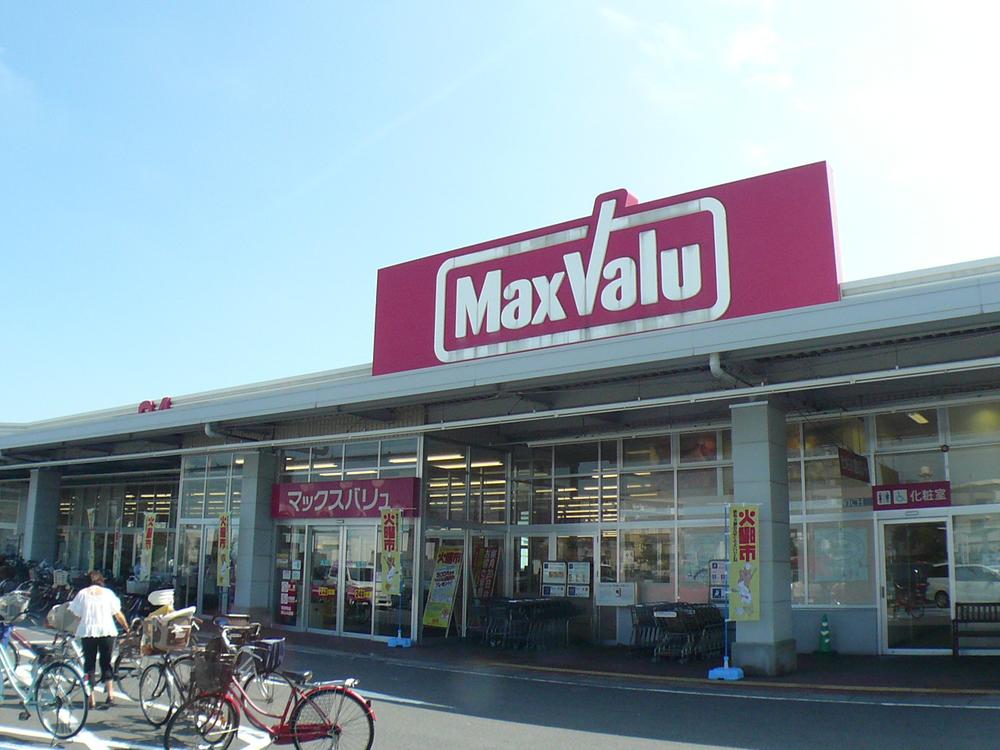 Until Maxvalu Warabiten 636m
マックスバリュ蕨店まで636m
Junior high school中学校 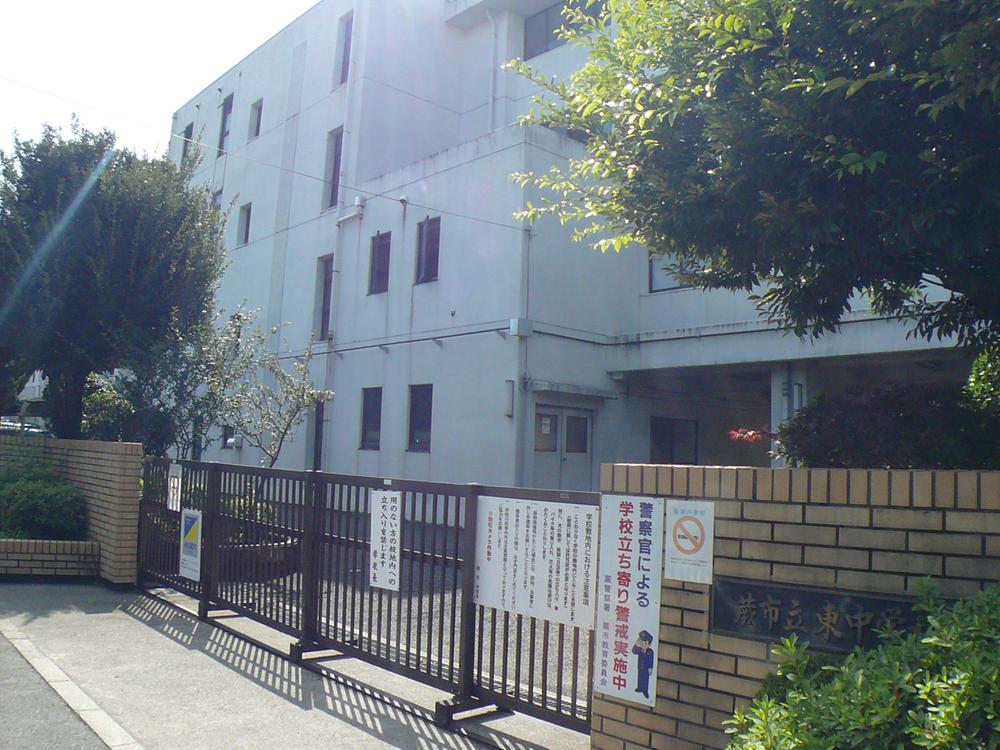 Warabi Tatsuhigashi until junior high school 252m
蕨市立東中学校まで252m
Primary school小学校 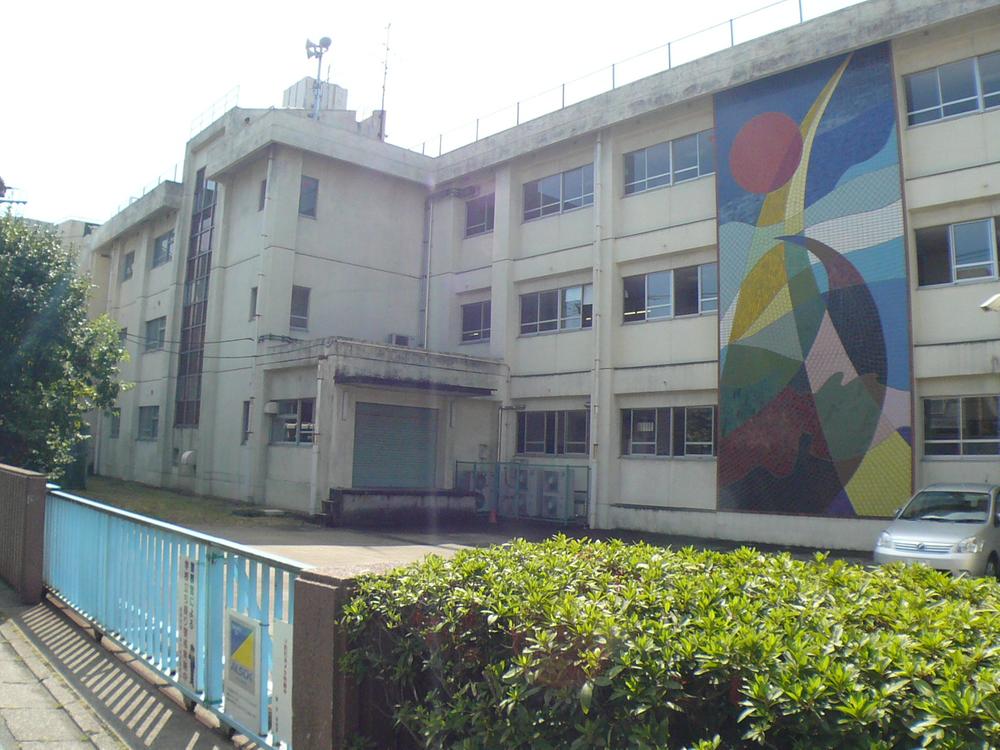 Warabi Tatsuhigashi to elementary school 313m
蕨市立東小学校まで313m
Kindergarten ・ Nursery幼稚園・保育園 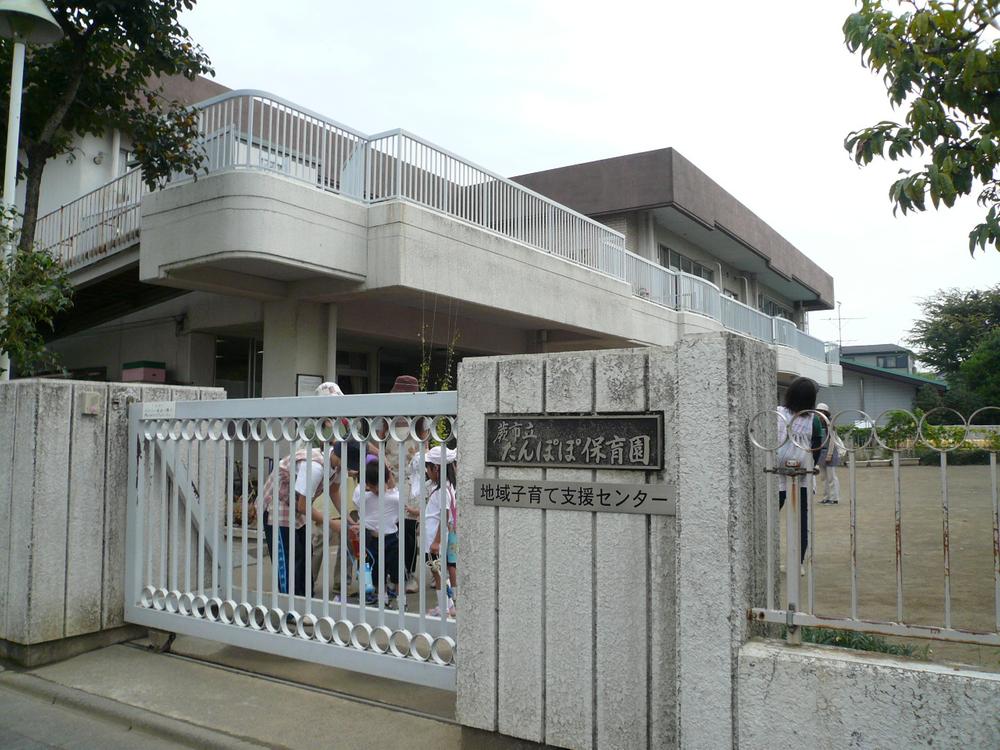 Dandelion to nursery school 430m
たんぽぽ保育園まで430m
Hospital病院 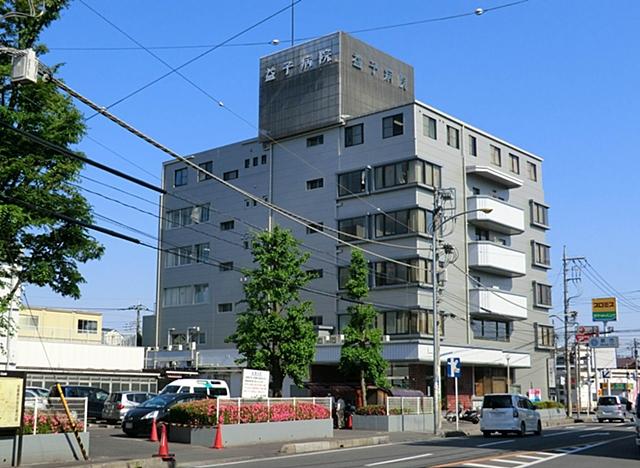 Medical Corporation Kenjinkai Mashiko to hospital 662m
医療法人健仁会益子病院まで662m
Park公園 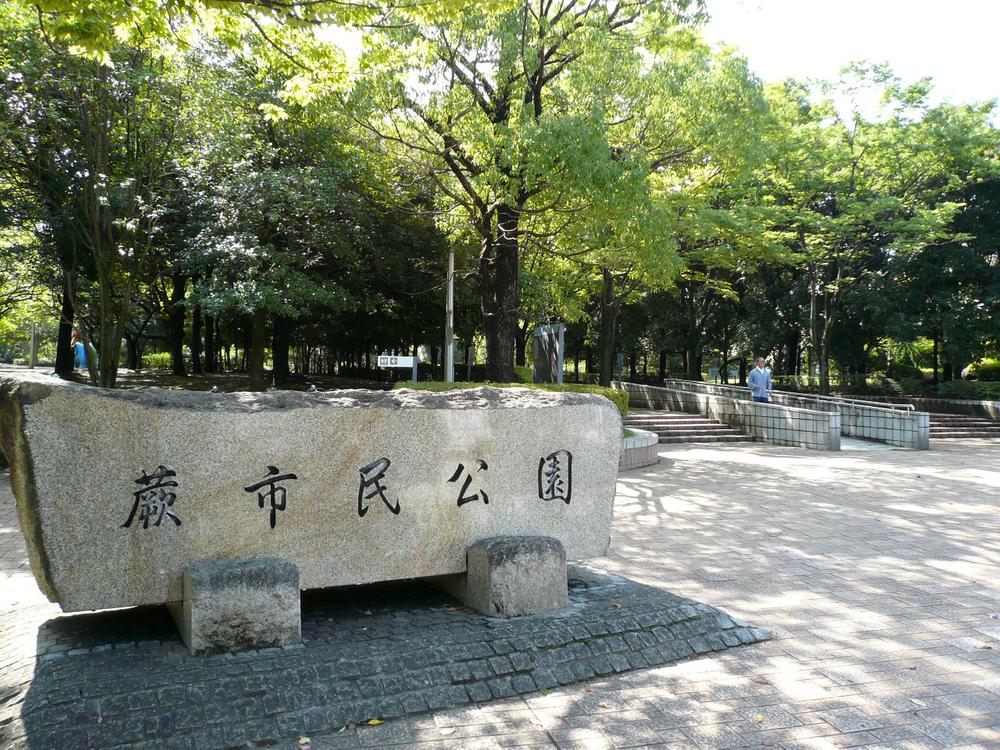 589m until bracken citizen park
蕨市民公園まで589m
Location
|
















