New Homes » Kanto » Saitama » Warabi
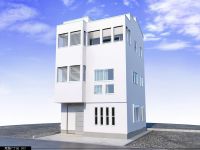 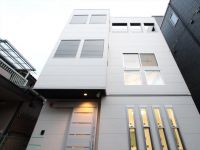
| | Saitama Prefecture Warabi 埼玉県蕨市 |
| JR Keihin Tohoku Line "Nishikawaguchi" walk 11 minutes JR京浜東北線「西川口」歩11分 |
| [Open sky roof balcony ・ Mansion full of personality in the hideout with loft-style tearoom ☆ Please contact close living environment favorable Century 21 Winds home from the train station. Until 0800-603-2989] 【開放的なスカイルーフバルコニー・茶室風の隠れ家ロフト付で個性あふれる邸宅☆駅から近く住環境良好センチュリー21ウインズホームにお問い合わせ下さい。0800-603-2989まで】 |
| ◆ JR Keihin Tohoku Line "Nishikawaguchi" station walk 11 minutes ◆ ◆ Tsukagoshi walk to the elementary school about 3 minutes ◆ ◆ About a 7-minute walk from East Junior High School ◆ ◆ 4LDK + loft (tea house)! Also available as 3LDK of the main bedroom 12 Pledge ◆ ◆ A comfortable living in the enhancement facility crammed if available be nice ◆ [Education facilities near, Living environment of enhancement glad also to families with a child-rearing] ☆ Surrounding environment and building equipment of the house to be worried about, Purchase ・ Procedures and the overall flow of when to sell, Necessary funds, Such as financial planning to the loan paid off, Please feel free to contact us ☆ ◆JR京浜東北線「西川口」駅徒歩11分◆◆塚越小学校まで徒歩約3分◆◆東中学校まで徒歩約7分◆◆4LDK+ロフト(茶室)!主寝室12帖の3LDKとしても利用可能◆◆あったらいいなを詰め込んだ充実設備で快適な暮らしを◆【教育施設が近く、子育てのあるご家庭にも嬉しい充実の住環境】☆気になるお家の周辺環境や建物設備、購入・売却する時の手続きや全体の流れ、必要な資金、ローン完済までの資金計画など、お気軽にご相談下さい☆ |
Features pickup 特徴ピックアップ | | 2 along the line more accessible / Super close / System kitchen / Bathroom Dryer / LDK15 tatami mats or more / Washbasin with shower / Face-to-face kitchen / 2 or more sides balcony / Double-glazing / loft / The window in the bathroom / Atrium / TV monitor interphone / Dish washing dryer / All room 6 tatami mats or more / Three-story or more / Living stairs / City gas / All rooms are two-sided lighting / roof balcony / Attic storage / Floor heating / Movable partition 2沿線以上利用可 /スーパーが近い /システムキッチン /浴室乾燥機 /LDK15畳以上 /シャワー付洗面台 /対面式キッチン /2面以上バルコニー /複層ガラス /ロフト /浴室に窓 /吹抜け /TVモニタ付インターホン /食器洗乾燥機 /全居室6畳以上 /3階建以上 /リビング階段 /都市ガス /全室2面採光 /ルーフバルコニー /屋根裏収納 /床暖房 /可動間仕切り | Property name 物件名 | | Station 11 minutes' walk! LDK16 Pledge ・ Atrium ・ Floor heating ・ Urban residential electric vehicle can be charged 駅徒歩11分!LDK16帖・吹抜け・床暖房・電気自動車も充電できる都市型住宅 | Price 価格 | | 36,800,000 yen 3680万円 | Floor plan 間取り | | 4LDK 4LDK | Units sold 販売戸数 | | 1 units 1戸 | Total units 総戸数 | | 1 units 1戸 | Land area 土地面積 | | 55.12 sq m 55.12m2 | Building area 建物面積 | | 86.72 sq m 86.72m2 | Driveway burden-road 私道負担・道路 | | Nothing, West 4m width 無、西4m幅 | Completion date 完成時期(築年月) | | November 2013 2013年11月 | Address 住所 | | Saitama Prefecture Warabi Tsukagoshi 7 埼玉県蕨市塚越7 | Traffic 交通 | | JR Keihin Tohoku Line "Nishikawaguchi" walk 11 minutes
JR Keihin Tohoku Line "bracken" walk 23 minutes
JR Keihin Tohoku Line "Kawaguchi" walk 34 minutes JR京浜東北線「西川口」歩11分
JR京浜東北線「蕨」歩23分
JR京浜東北線「川口」歩34分
| Related links 関連リンク | | [Related Sites of this company] 【この会社の関連サイト】 | Person in charge 担当者より | | The person in charge Maruyama Yuki Age: 20's local Anything please contact us if it is a thing of around Kawaguchi. Knowledge of the builders, New listing, It has been a lot of study, such as features and regional market for each product of the mortgage. For a new step, Please by all means leave it to me. 担当者丸山 勇樹年齢:20代地元 川口市周辺の事なら何でもご相談ください。家造りの知識、新しい物件情報、住宅ローンの商品ごとの特徴や地域の相場などたくさんの勉強をしてきました。新しい一歩のため、是非私にお任せください。 | Contact お問い合せ先 | | TEL: 0800-603-2989 [Toll free] mobile phone ・ Also available from PHS
Caller ID is not notified
Please contact the "saw SUUMO (Sumo)"
If it does not lead, If the real estate company TEL:0800-603-2989【通話料無料】携帯電話・PHSからもご利用いただけます
発信者番号は通知されません
「SUUMO(スーモ)を見た」と問い合わせください
つながらない方、不動産会社の方は
| Building coverage, floor area ratio 建ぺい率・容積率 | | 60% ・ 200% 60%・200% | Time residents 入居時期 | | Consultation 相談 | Land of the right form 土地の権利形態 | | Ownership 所有権 | Structure and method of construction 構造・工法 | | Wooden three-story 木造3階建 | Use district 用途地域 | | One middle and high 1種中高 | Overview and notices その他概要・特記事項 | | Contact: Maruyama Yuki, Facilities: Public Water Supply, This sewage, City gas, Parking: car space 担当者:丸山 勇樹、設備:公営水道、本下水、都市ガス、駐車場:カースペース | Company profile 会社概要 | | <Marketing alliance (mediated)> Saitama Governor (7) No. 013633 (Corporation) All Japan Real Estate Association (Corporation) metropolitan area real estate Fair Trade Council member Century 21 (Ltd.) Winds Home Kawaguchi shop Yubinbango333-0847 Kawaguchi City Prefecture Shibanakada 2-33-3 <販売提携(媒介)>埼玉県知事(7)第013633号(公社)全日本不動産協会会員 (公社)首都圏不動産公正取引協議会加盟センチュリー21(株)ウインズホーム川口店〒333-0847 埼玉県川口市芝中田2-33-3 |
Rendering (appearance)完成予想図(外観) 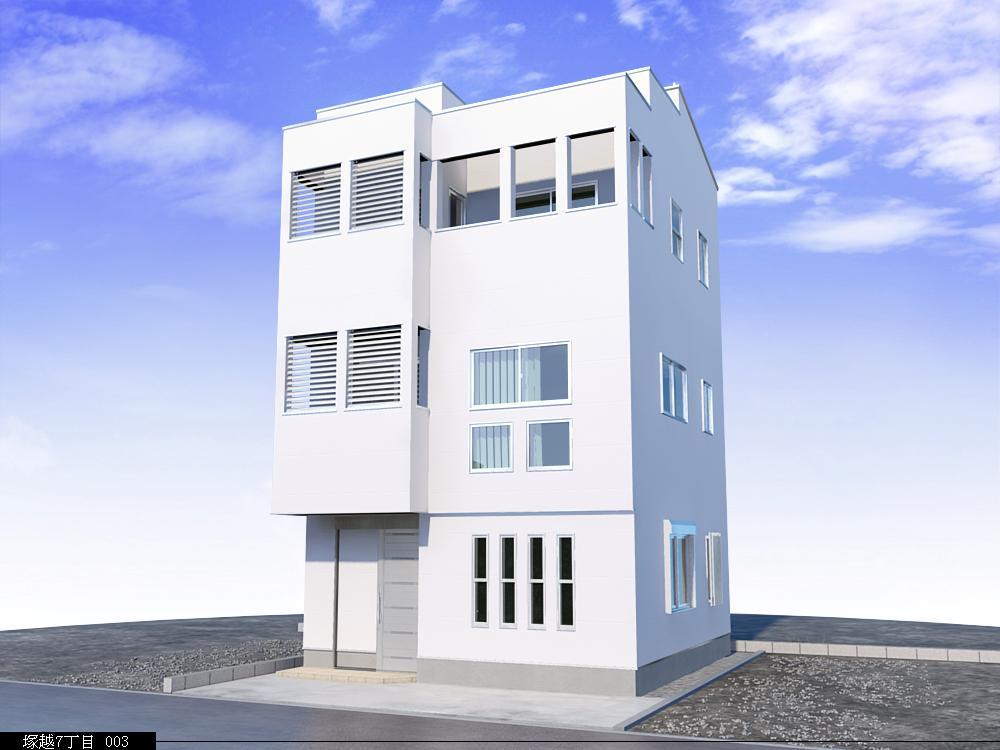 4LDK is located in a beautiful residential area nurtured in history "Tsukagoshi" ☆ Design ・ In rich planning to functionality, The lives of a notch
歴史に育まれ美しい住宅地「塚越」に建つ4LDK☆デザイン性・機能性に富んだプランニングで、ワンランク上の暮らしを
Local appearance photo現地外観写真 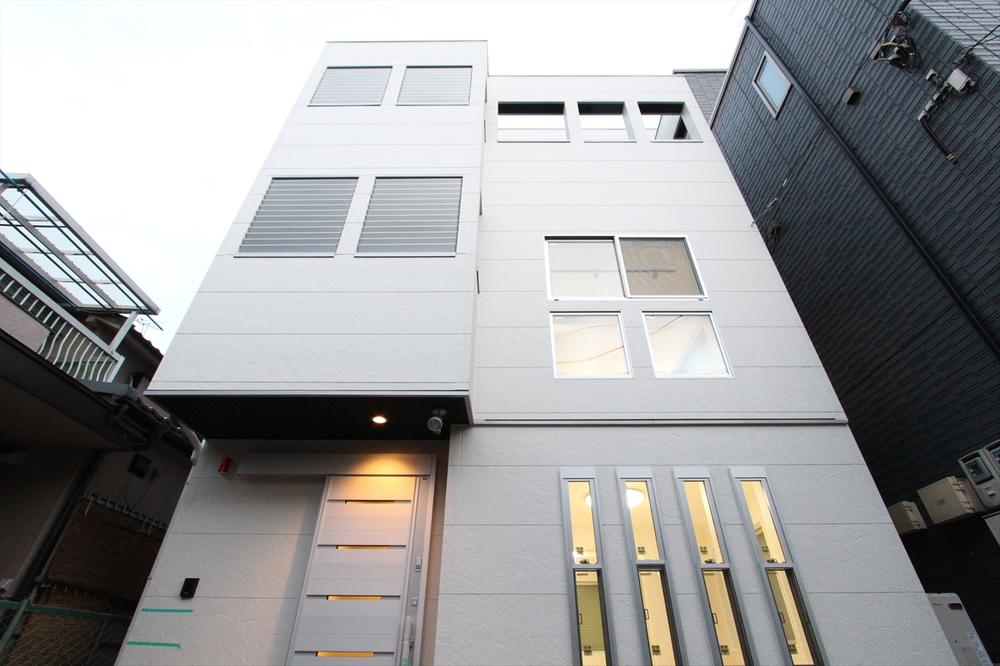 Appearance (11 May 2013) Simple, modern appearance that the shooting white was based ☆ 4LDK a futuristic taste in sharp
外観(2013年11月)撮影白を基調としたシンプルモダンな外観☆シャープで近未来的テイストの4LDK
Balconyバルコニー 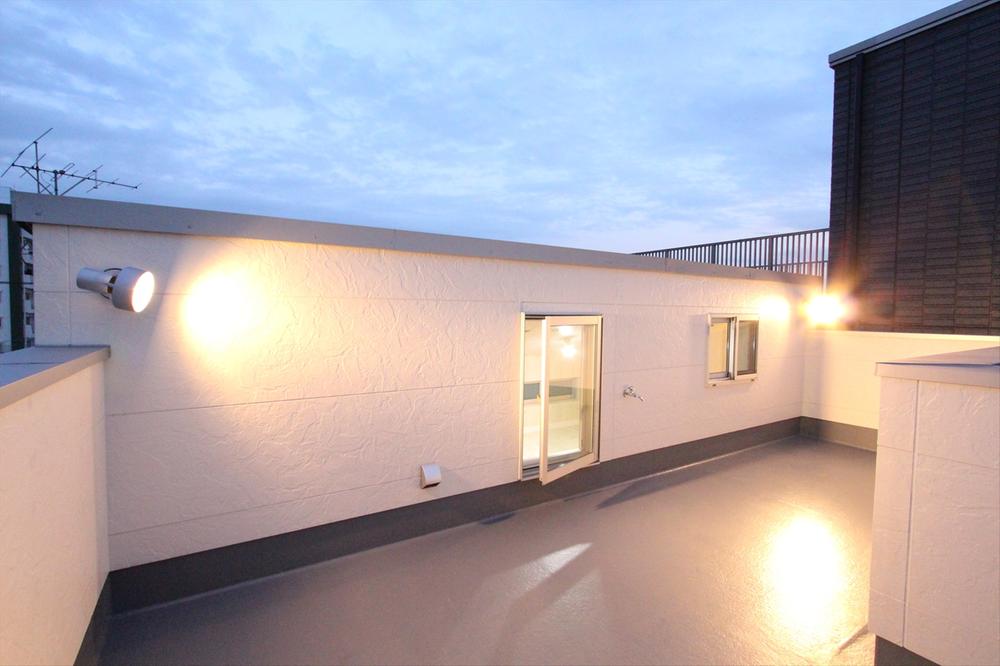 Balcony the lives of a notch in the Sky balcony overlooking the (2013 November) full of shooting and airy views
バルコニー(2013年11月)撮影開放感溢れる眺めを望めるスカイバルコニーでワンランク上の暮らしを
Wash basin, toilet洗面台・洗面所 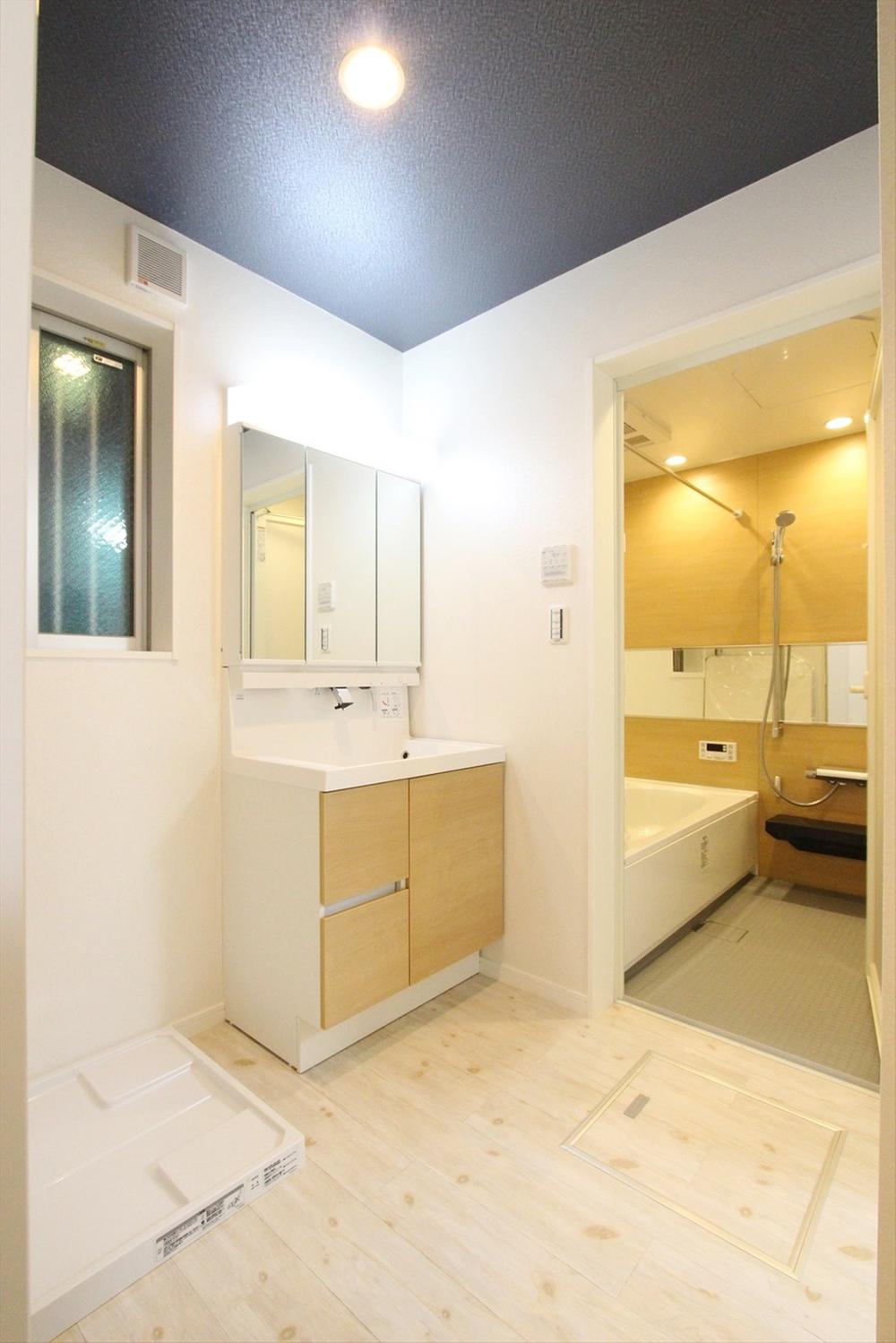 Washroom (November 2013) shooting water around the facility ・ Also enhanced specification ☆ It will be able to start comfortably a new life in a new home
洗面所(2013年11月)撮影水廻りの設備・仕様も充実☆新しいお家で新しい生活を快適にスタートしていただけます
Kitchenキッチン 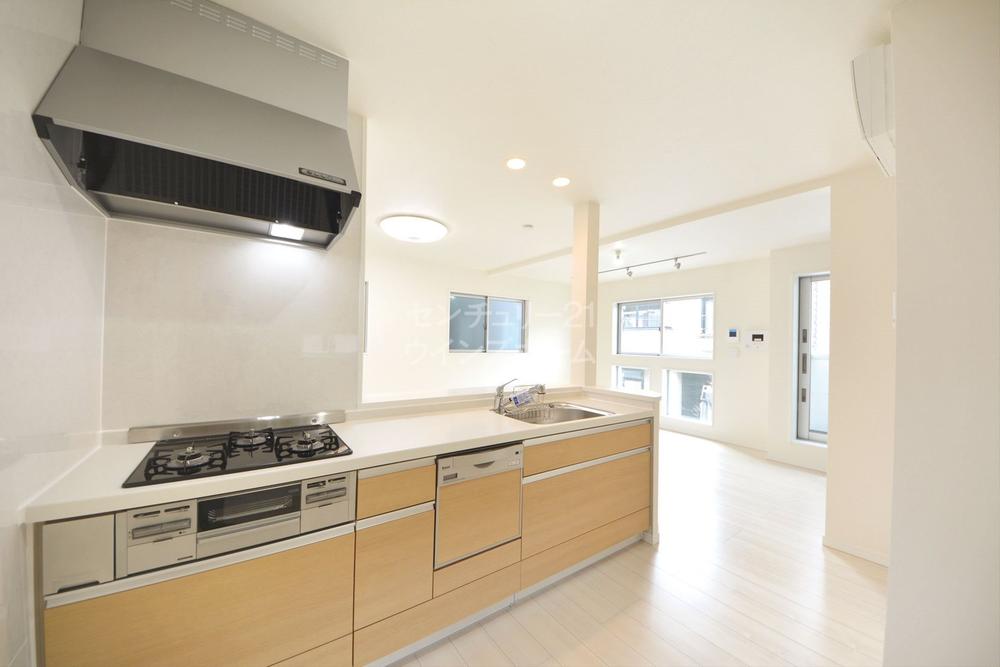 Kitchen (November 2013) shooting face-to-face system Kitchen ☆ It supports the busy mom in the dishwasher! Since the living room overlooking allow the cooking while enjoying a conversation with your family to
キッチン(2013年11月)撮影対面式システムキッチン☆食洗機付で忙しいママをサポートします!リビングが見渡せるのでご家族との会話を楽しみながらの調理を可能に
Livingリビング 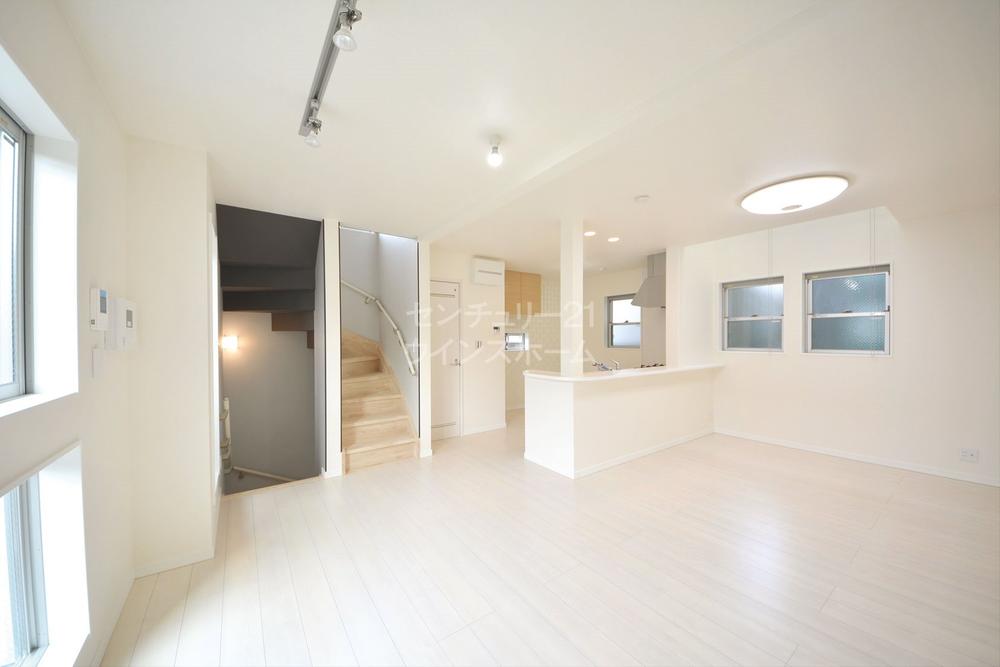 Living (November 2013) shooting a comfortable size of the living room is quire 16.79 ☆ Foot floor heating is even equipped with are coming cold season as standard equipment warm
リビング(2013年11月)撮影快適な広さのリビングは16.79帖☆床暖房が標準設備として備わっておりこれからの寒い時期でも足元ポカポカ
Bathroom浴室 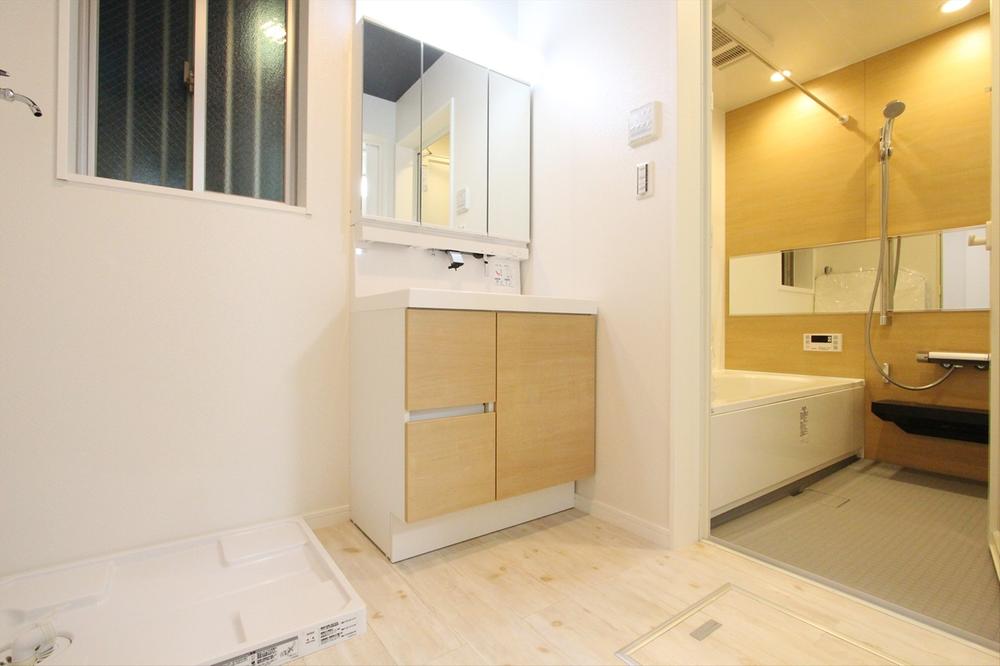 Bathroom (11 May 2013) shooting bathroom ventilation dryer with unit bus ☆ Mold can wash with confidence even on rainy days because the clothing also Hoseru You can also prevention
浴室(2013年11月)撮影浴室換気乾燥機付きユニットバス☆衣類も干せるので雨の日でも安心してお洗濯ができカビも予防できます
Non-living roomリビング以外の居室 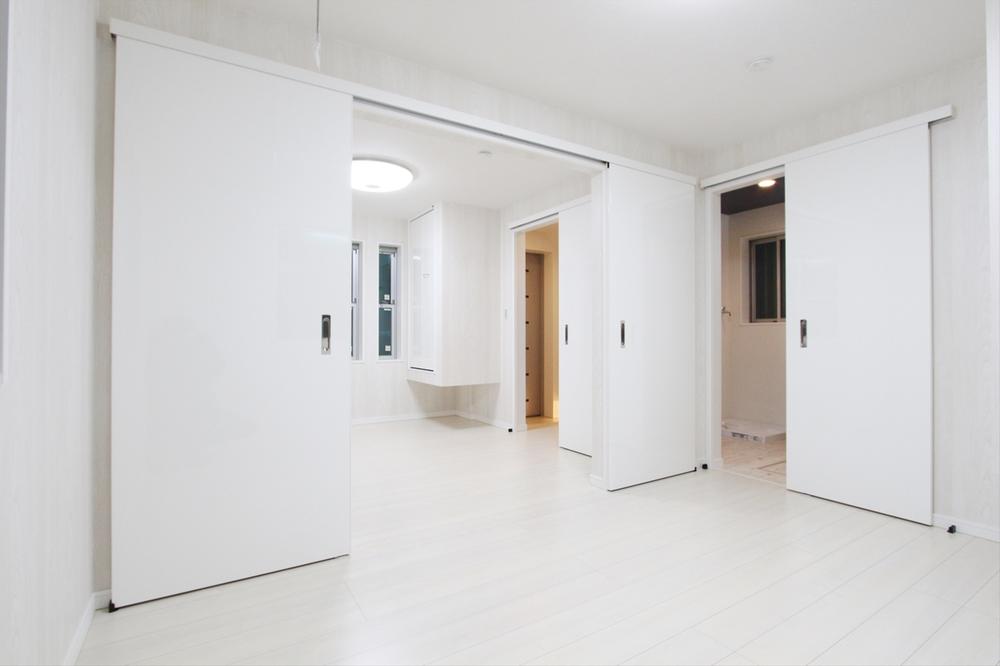 Western-style (11 May 2013), shooting 6 quires more Western-style 2 room ☆ You can change the free floor plan to match the spacious also become the main bedroom lifestyle of 12.51 Pledge by a movable partition
洋室(2013年11月)撮影6帖以上の洋室2部屋☆可動間仕切りで12.51帖の広々とした主寝室にもなりライフスタイルに合わせて自由に間取りを変えられます
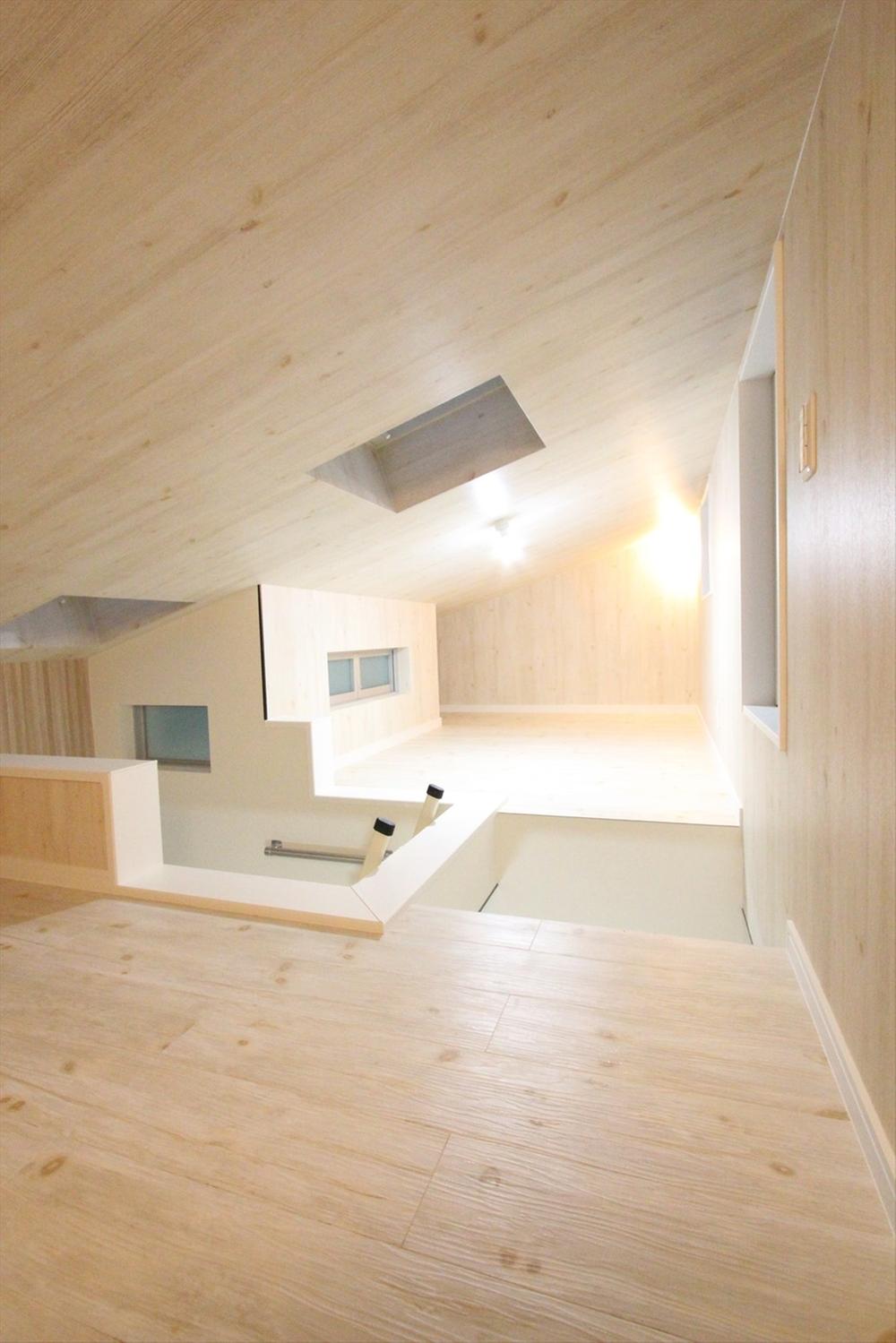 Loft (11 May 2013) shooting large loft is quire 6.64 ☆ Of course, as a storage, Excellent one designed to be used as the living room of the retreat space
ロフト(2013年11月)撮影大型のロフトは6.64帖☆収納としてはもちろん、隠れ家的空間の居室としてお使いいただける優れもの
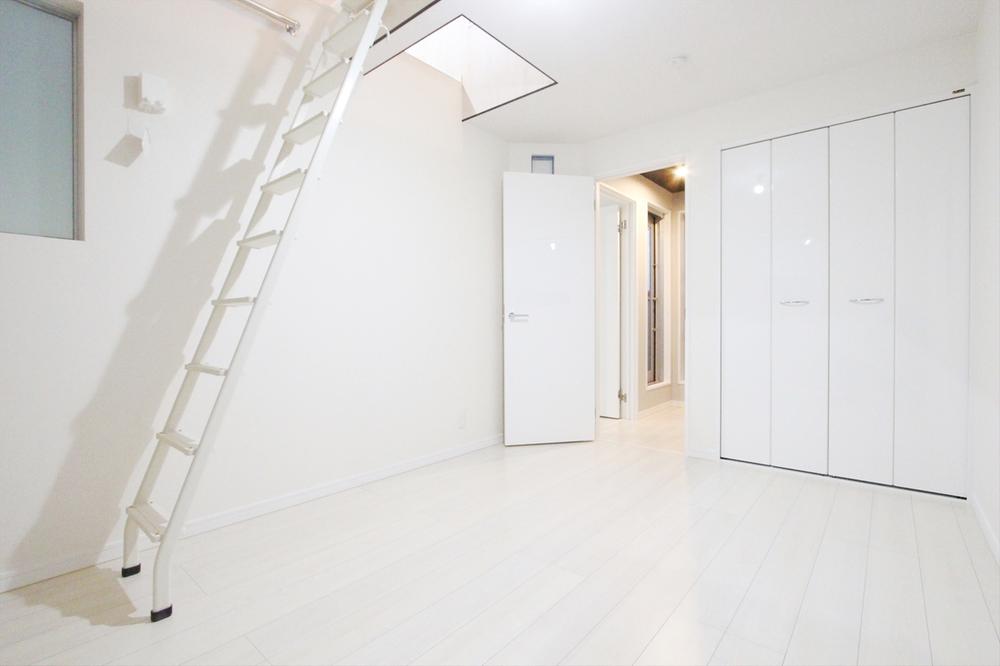 Western-style (11 May 2013) shooting all room 6 Pledge or more and a comfortable size ☆ Also firmly secured residential space also outfitted closet
洋室(2013年11月)撮影全居室6帖以上と快適な広さ☆クローゼットも完備で居住スペースもしっかり確保
Livingリビング 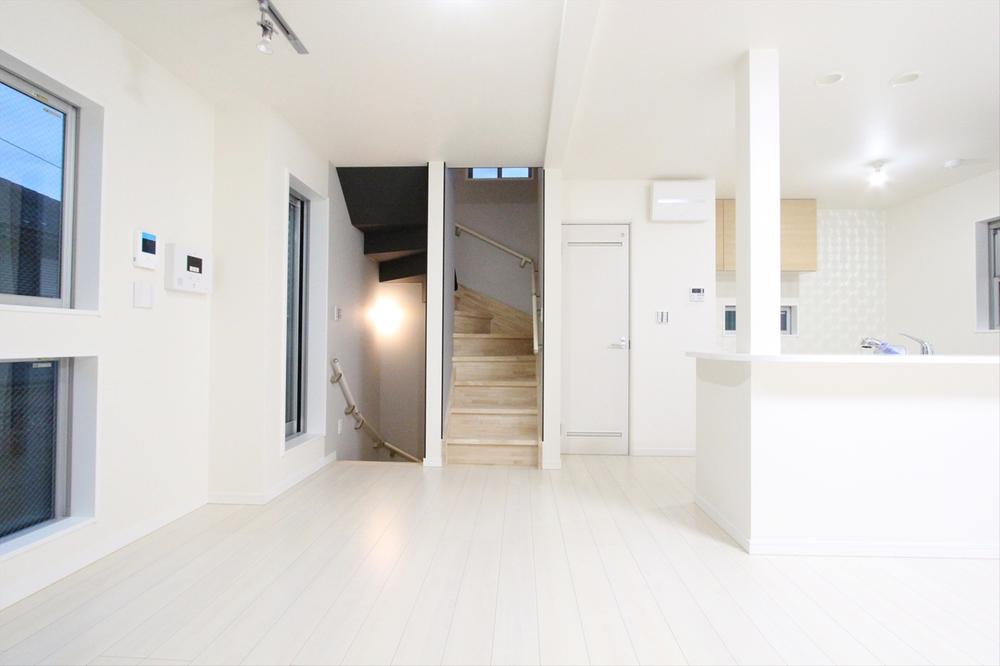 Gather people naturally by providing the stairs to the living room (11 May 2013) shooting living, It has become to make you cherish the ties of family
リビング(2013年11月)撮影リビングに階段を設けることで自然に人が集まる、ご家族の繋がりを大切にした造りになっています
Local appearance photo現地外観写真 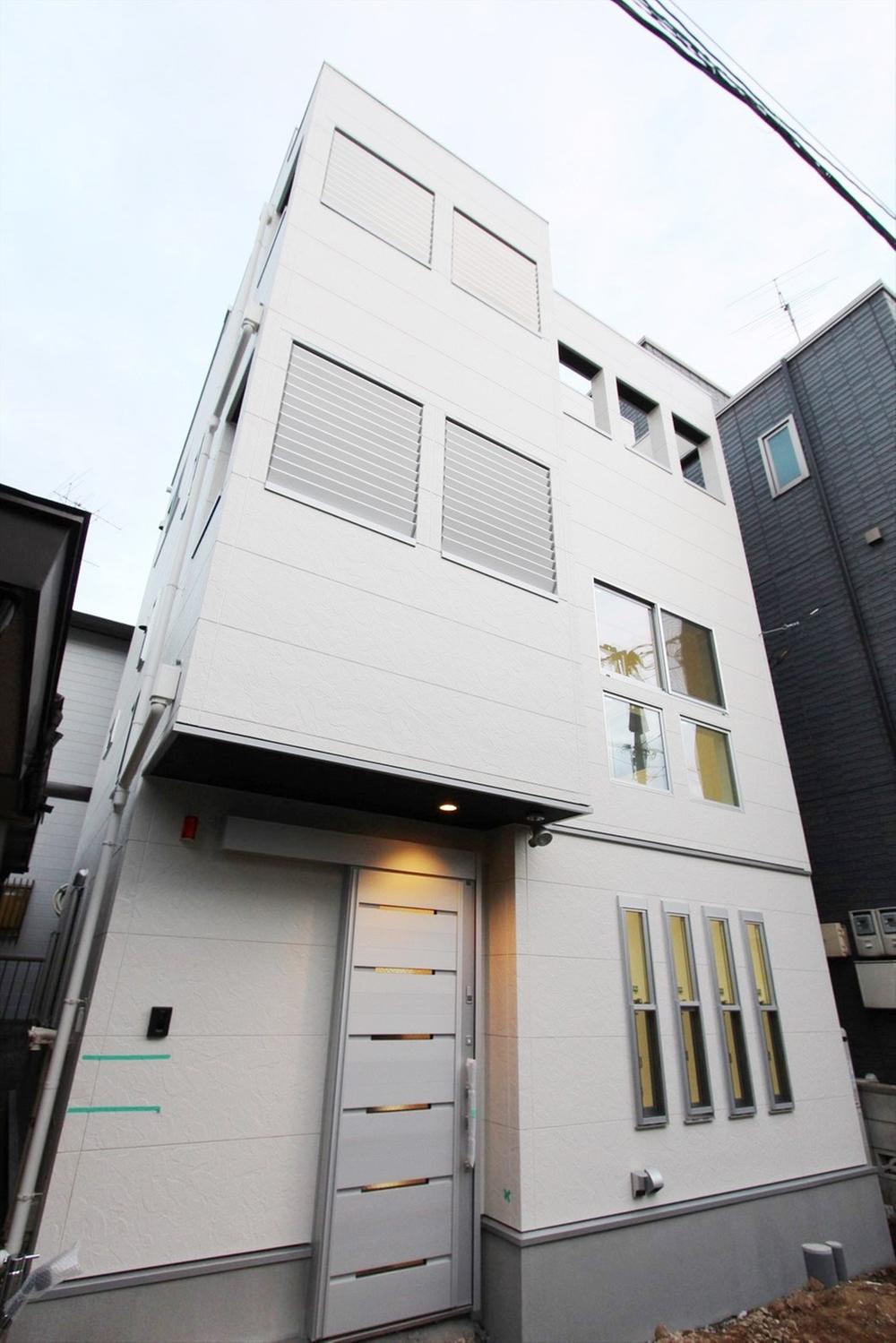 Appearance (November 2013) mansion of timeless design in the shooting square type ☆ It protects firmly the house in Secom Home Private!
外観(2013年11月)撮影スクエア型で飽きのこないデザインの邸宅☆セコムホームセキュリティ完備でお家をしっかり守ります!
Toiletトイレ 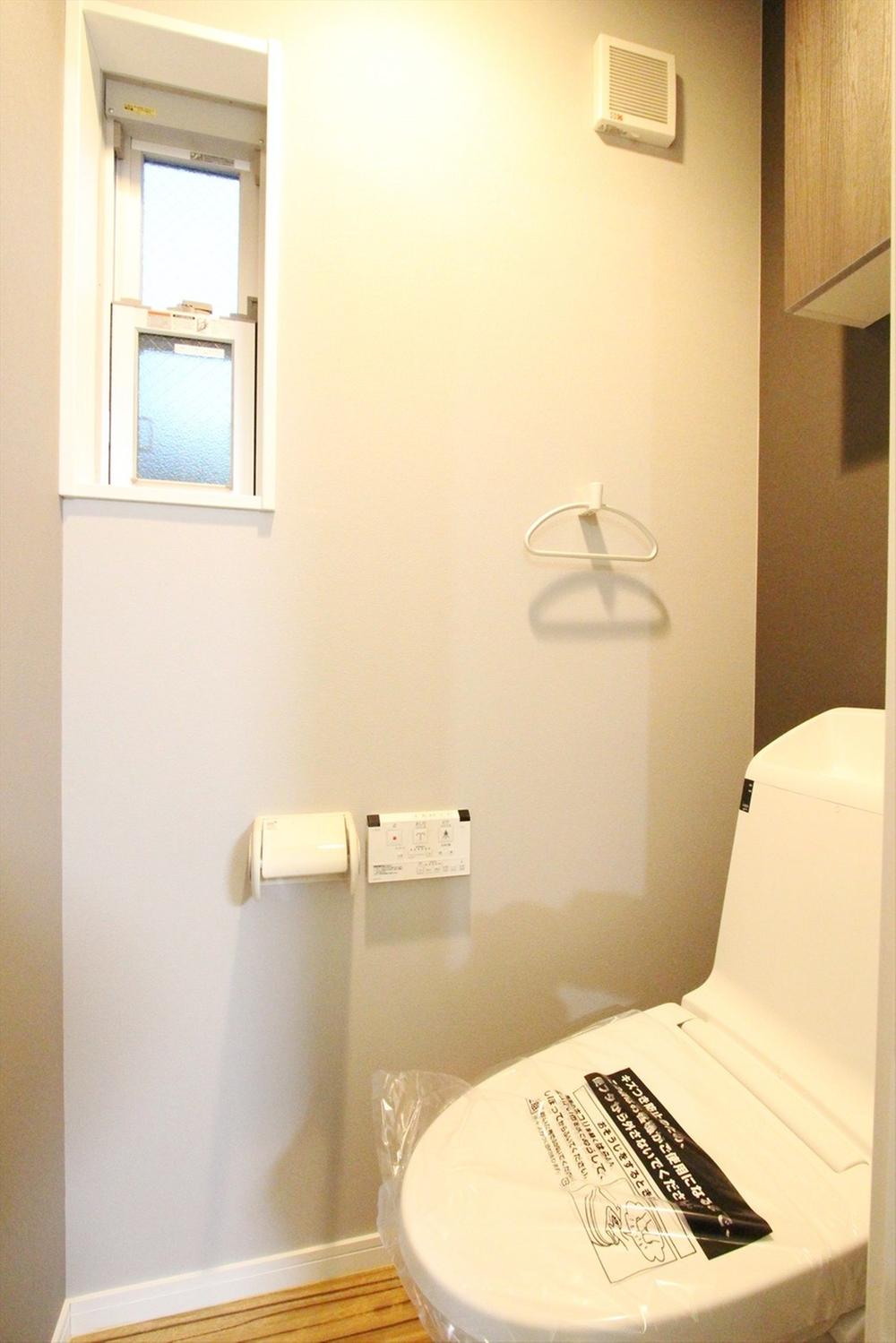 Toilet (November 2013) Shooting
トイレ(2013年11月)撮影
Balconyバルコニー 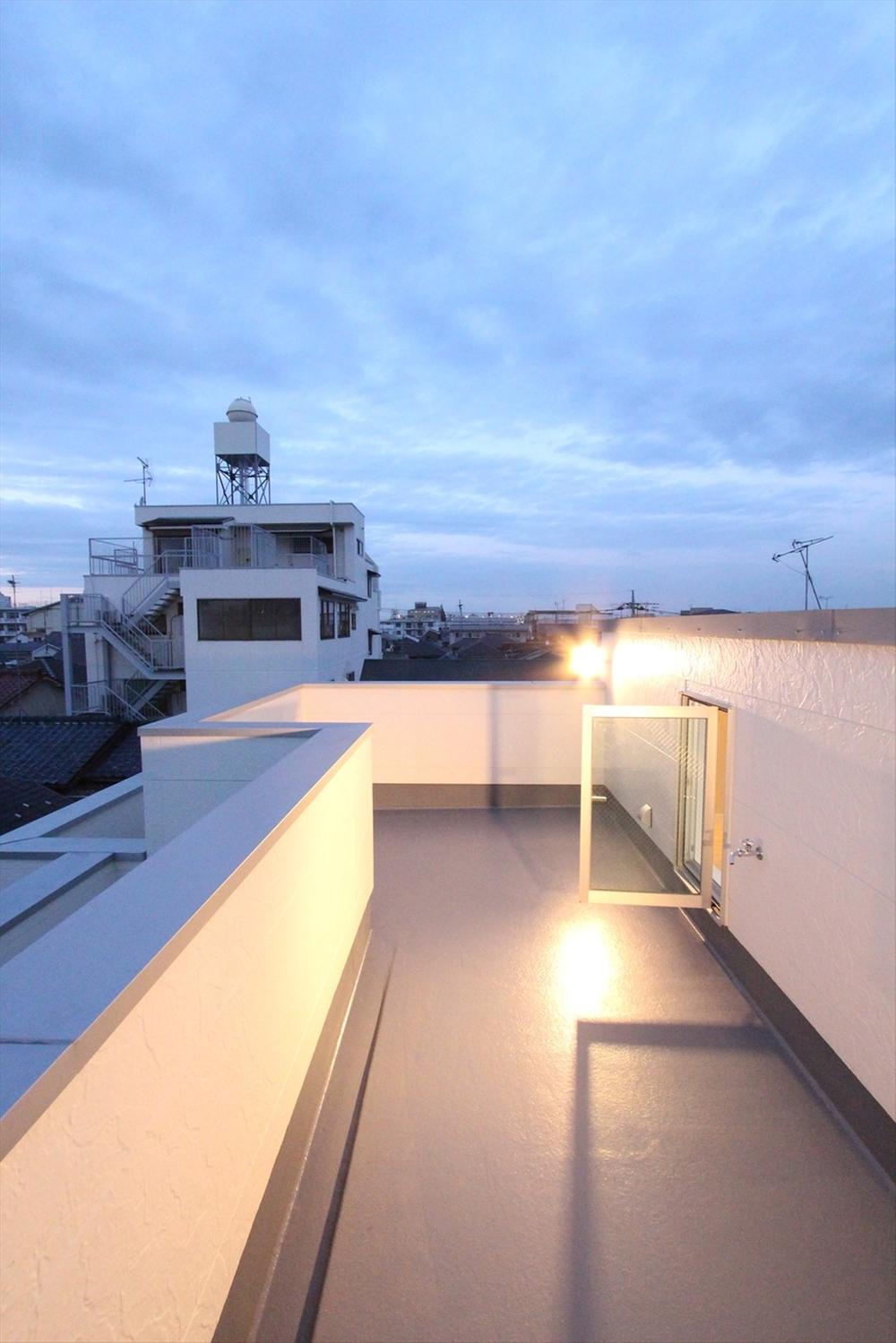 Balcony (11 May 2013) shooting 7.25 Pledge Sky roof balcony of ☆ Enjoy gardening and BBQ, You spread the living can be used as a space of the family of the rest
バルコニー(2013年11月)撮影7.25帖のスカイルーフバルコニー☆ガーデニングやBBQも楽しめる、家族の憩いの空間として使え暮らしが広がります
Entrance玄関 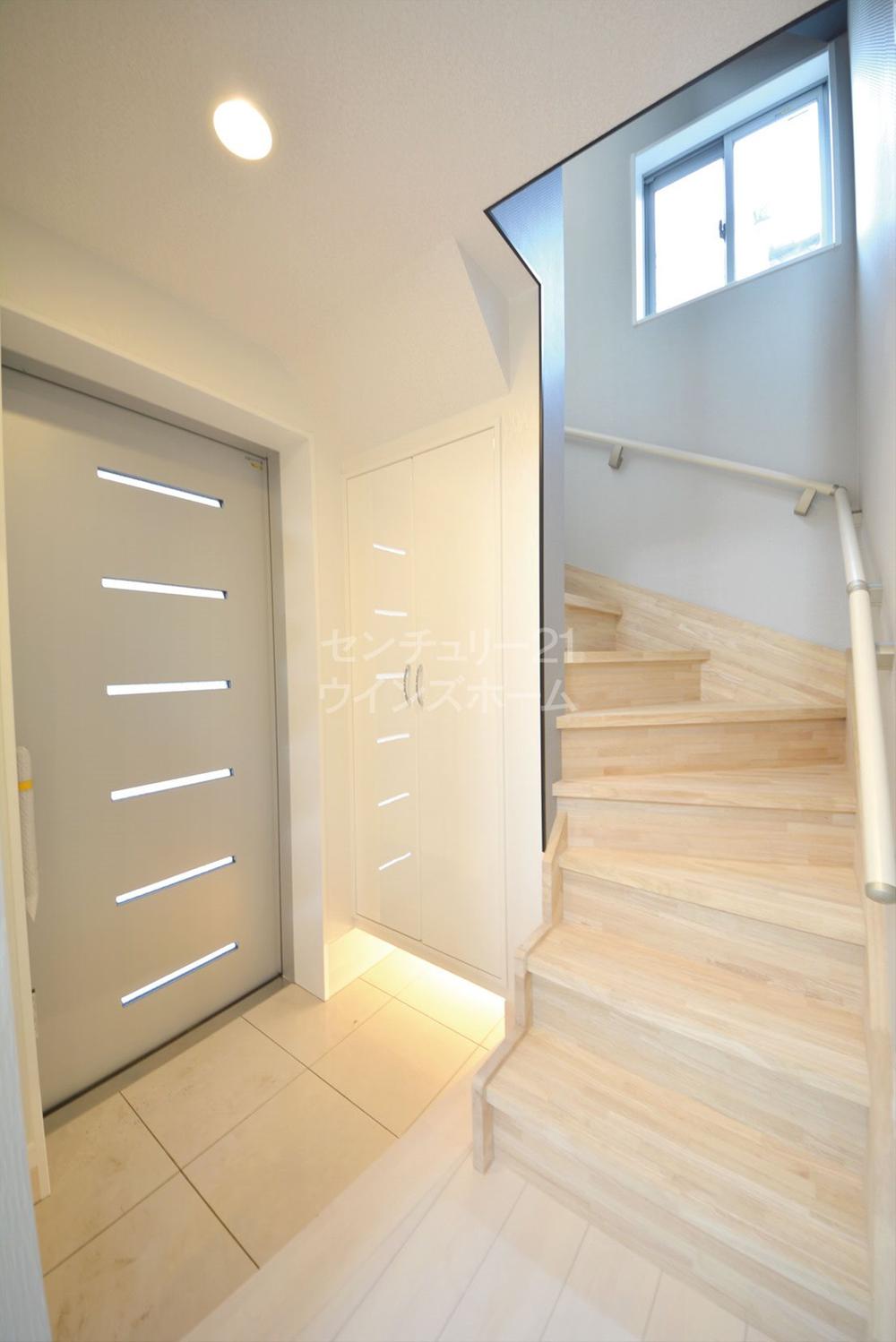 Entrance (November 2013) shooting entrance of the shoe closet equipped ☆ It will be able to securely store important shoes
玄関(2013年11月)撮影シューズクローゼット完備の玄関☆大切な靴をしっかり保管していただけます
Non-living roomリビング以外の居室 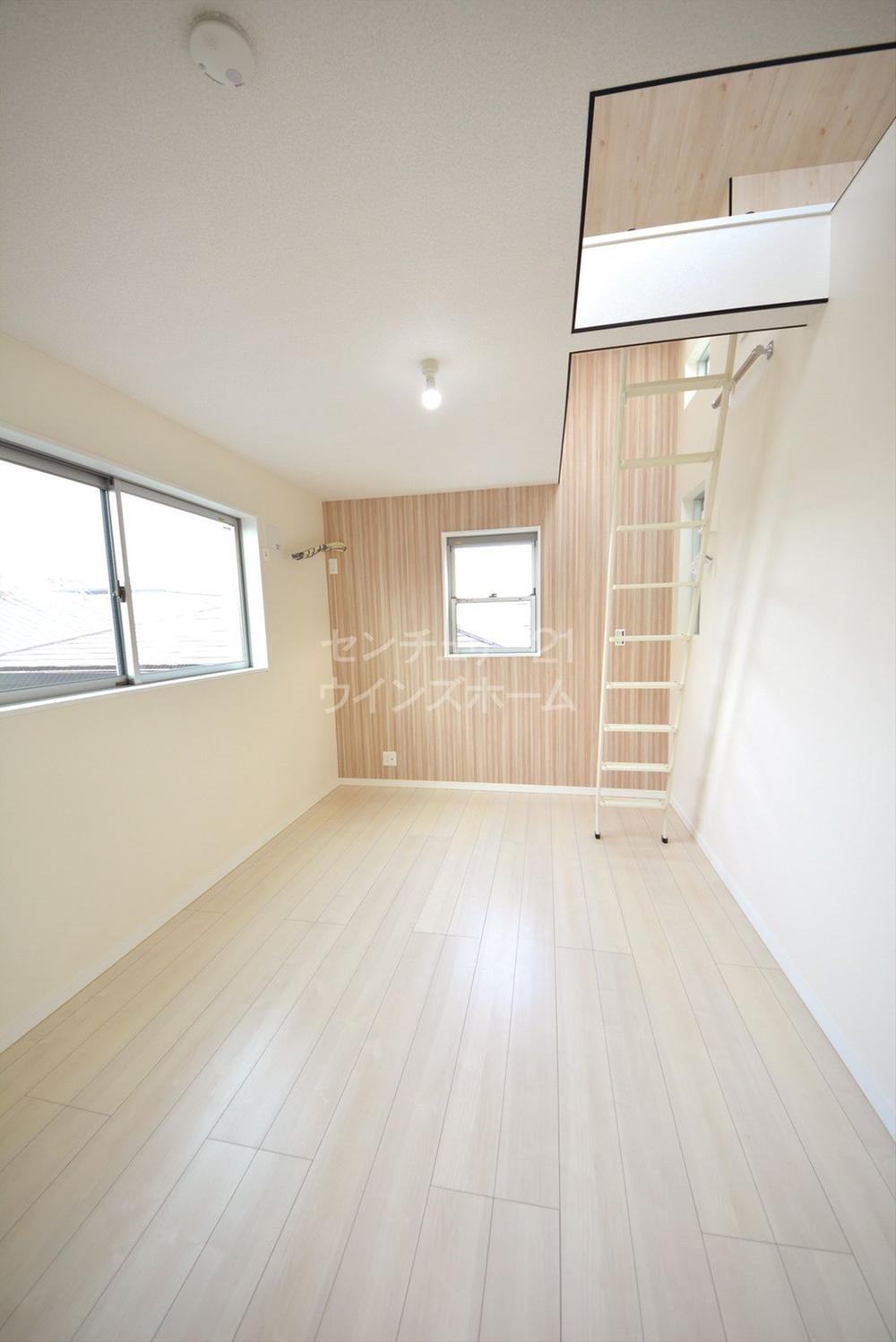 Western-style (11 May 2013) in the space also thrilled children in with shooting loft ☆
洋室(2013年11月)撮影ロフト付でお子様もワクワクする空間に☆
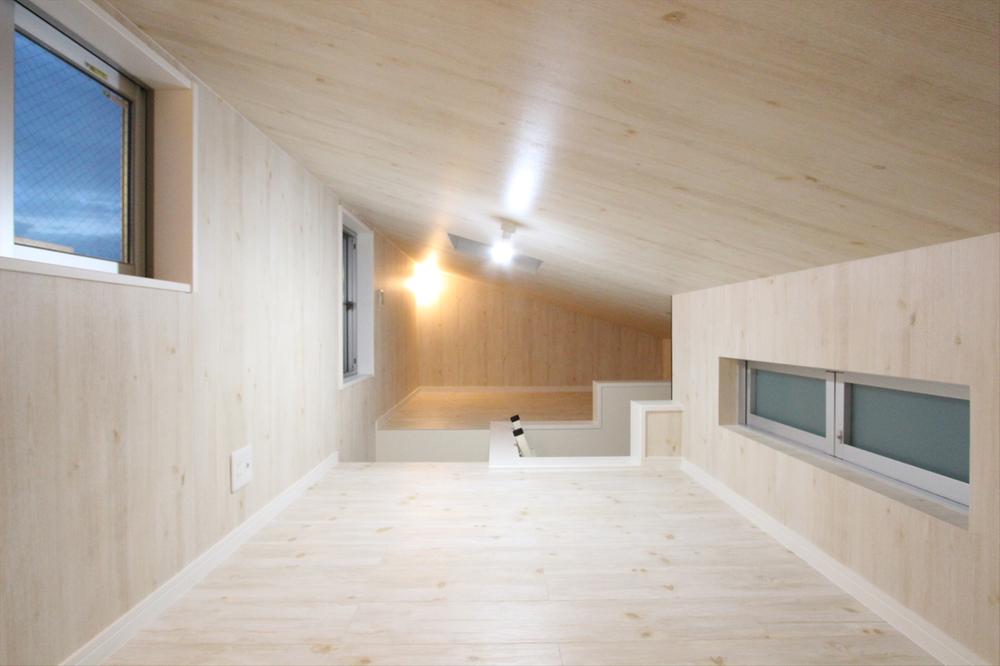 Loft (11 May 2013) Shooting
ロフト(2013年11月)撮影
Livingリビング 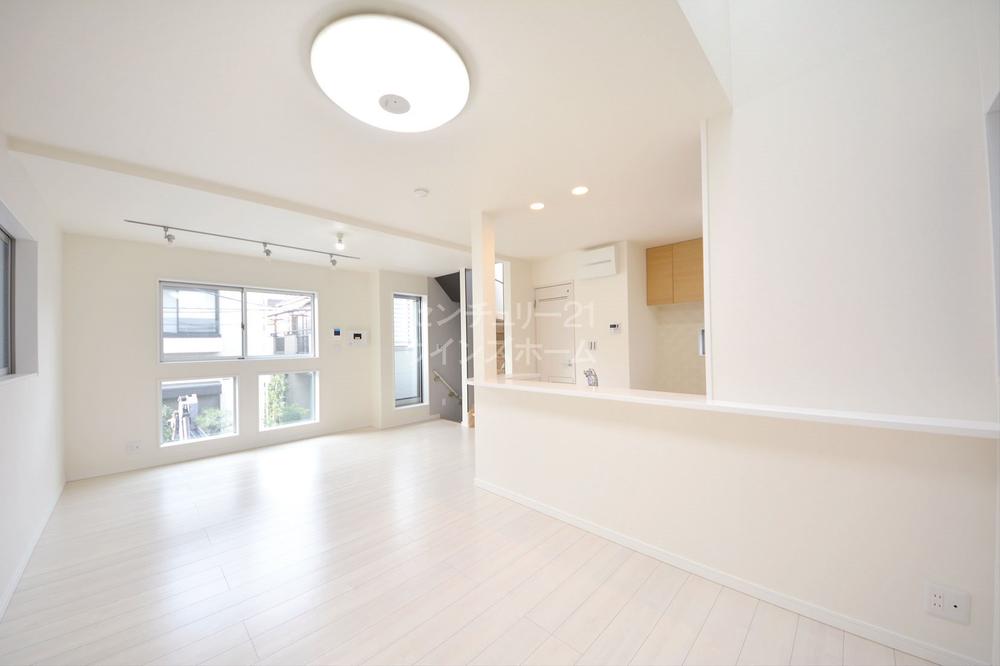 Living (November 2013) Shooting
リビング(2013年11月)撮影
Floor plan間取り図 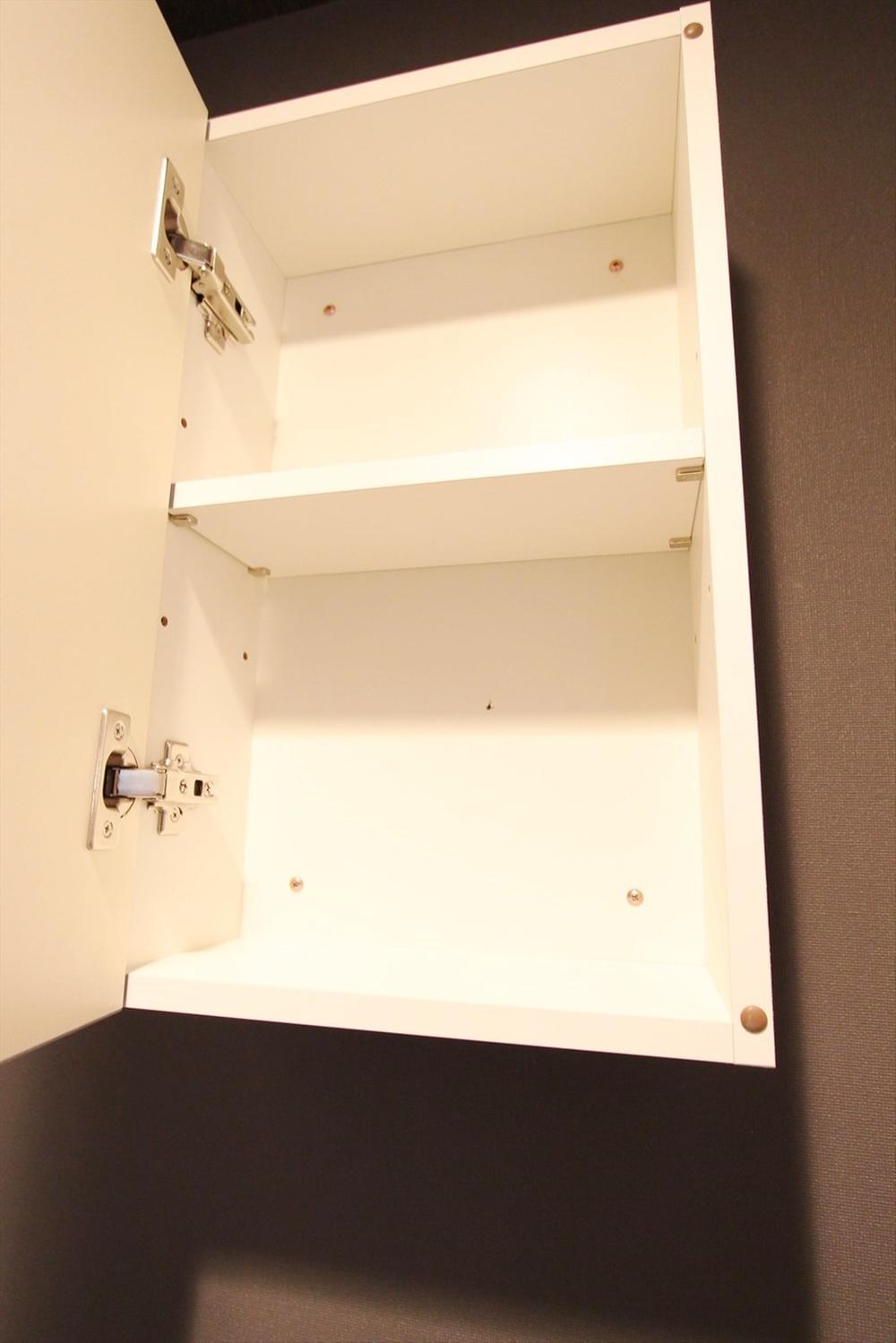 36,800,000 yen, 4LDK, Land area 55.12 sq m , Building area 86.72 sq m
3680万円、4LDK、土地面積55.12m2、建物面積86.72m2
Junior high school中学校 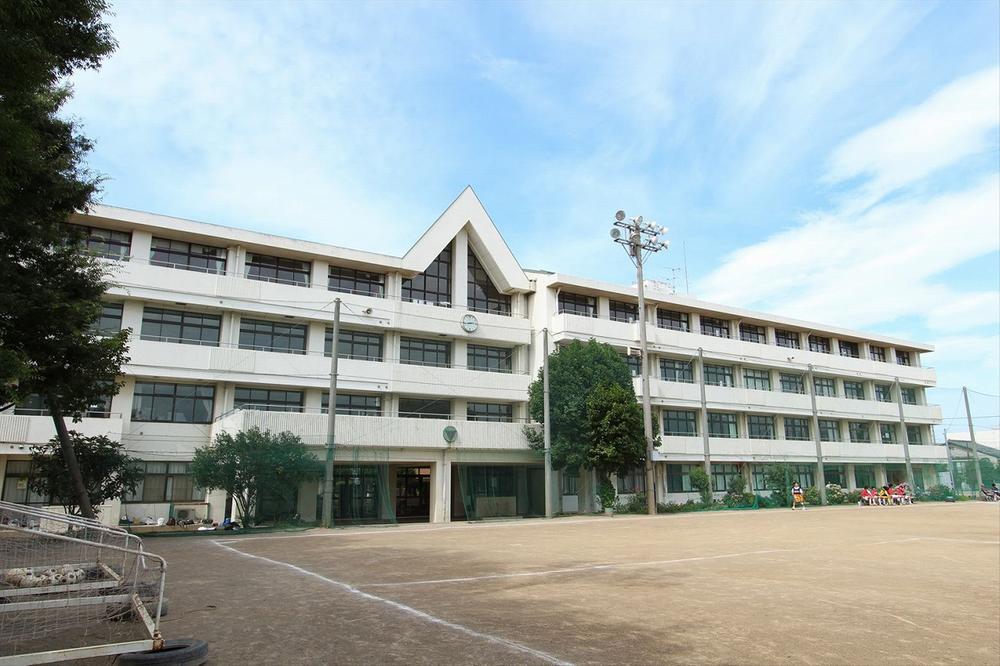 Warabi Tatsuhigashi until junior high school 648m
蕨市立東中学校まで648m
Supermarketスーパー 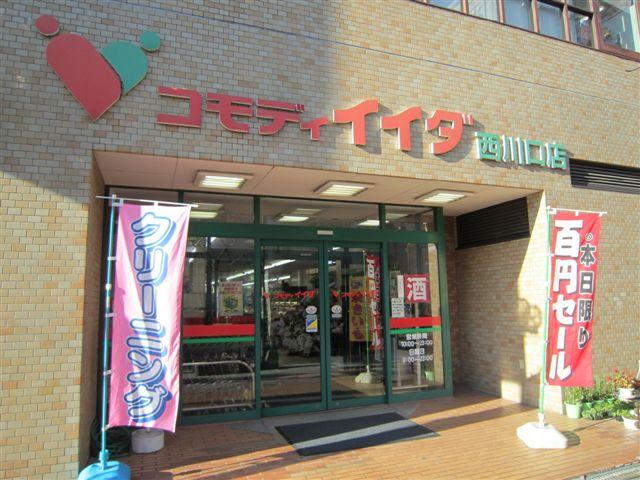 Commodities Iida Nishikawaguchi 600m to shop
コモディイイダ西川口店まで600m
Hospital病院 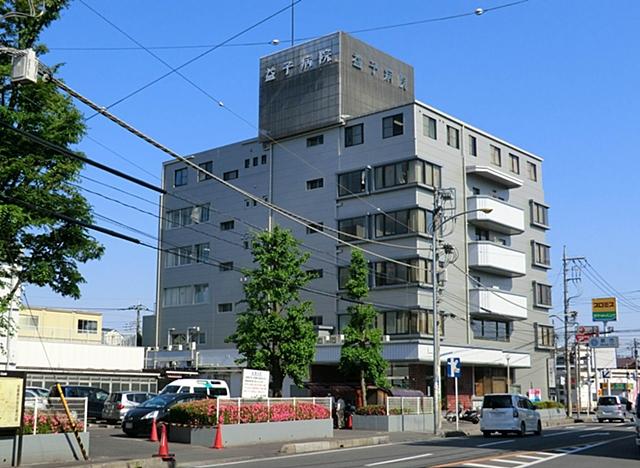 Medical Corporation Kenjinkai Mashiko to hospital 670m
医療法人健仁会益子病院まで670m
Shopping centreショッピングセンター 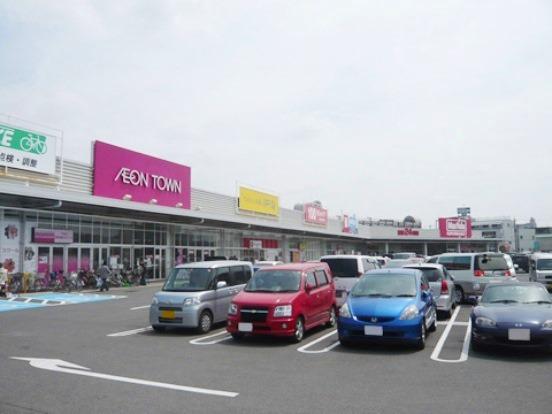 369m until ion Town bracken
イオンタウン蕨まで369m
Supermarketスーパー 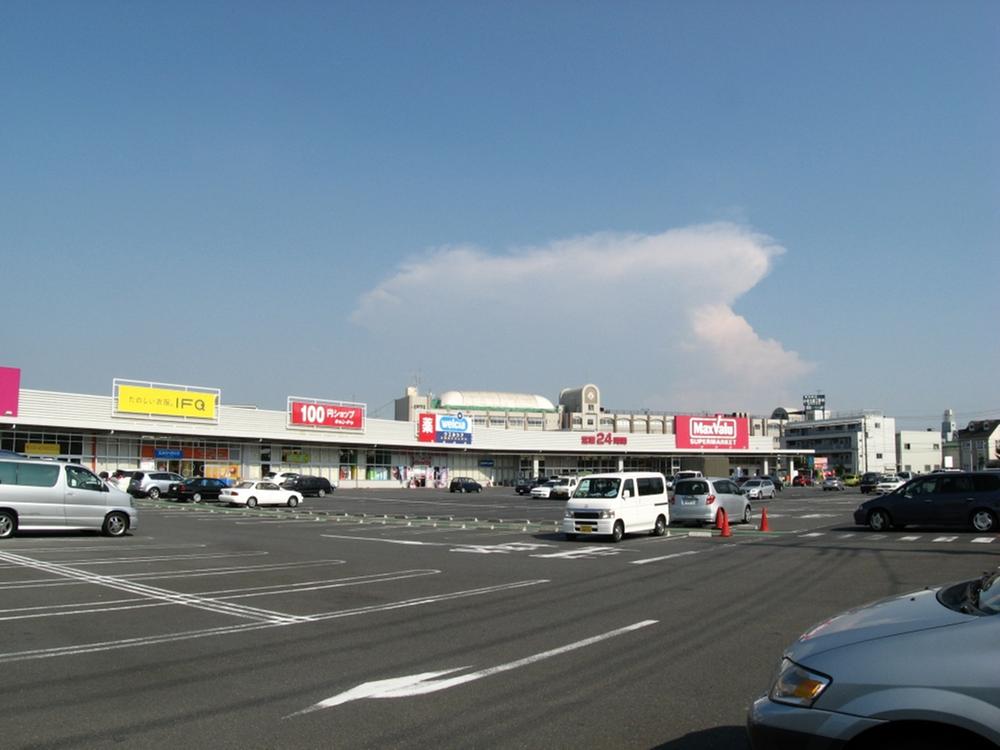 Until Maxvalu Warabiten 366m
マックスバリュ蕨店まで366m
Primary school小学校 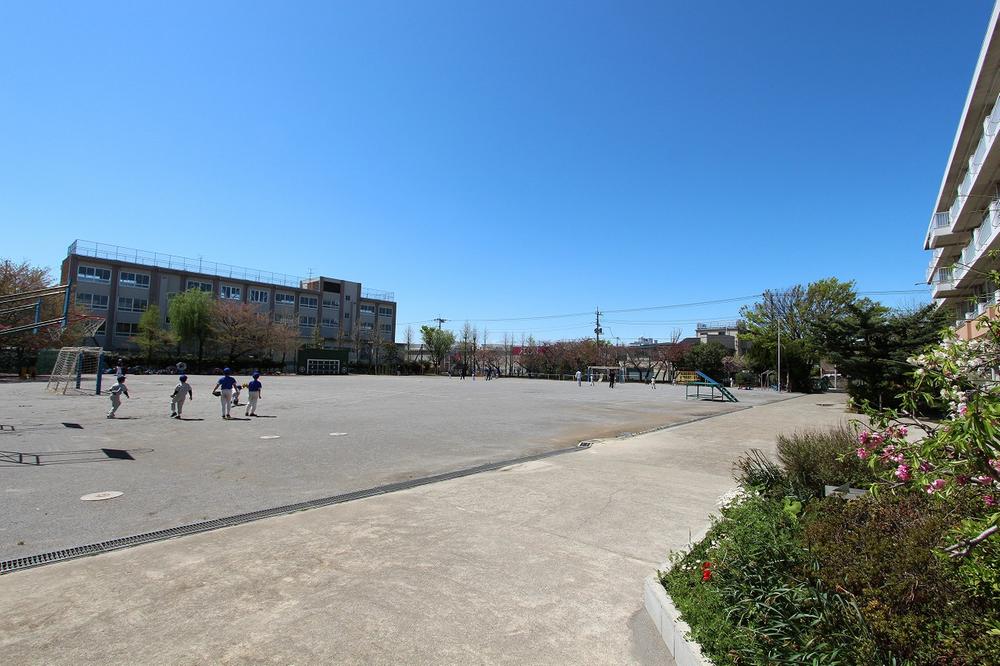 Warabishiritsu Tsukagoshi until elementary school 408m
蕨市立塚越小学校まで408m
Presentプレゼント 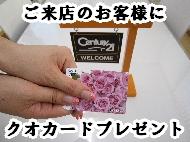 The family who was able to respond to the questionnaire received your visit to our shop, We come for the first time in our company have given the Kuokado of omission 2000 yen, Your family who was able to fill out the questionnaire will be subject! Please tell saw the Sumo and HP at the time of your visit ☆
当店にご来店いただきアンケートにお応えいただけたご家族には、もれなく2000円のクオカードを差し上げております初めて当社にお越しいただき、アンケートにご記入いただけたご家族が対象となります!ご来店時にスーモやHPを見たとお伝え下さい☆
Kindergarten ・ Nursery幼稚園・保育園 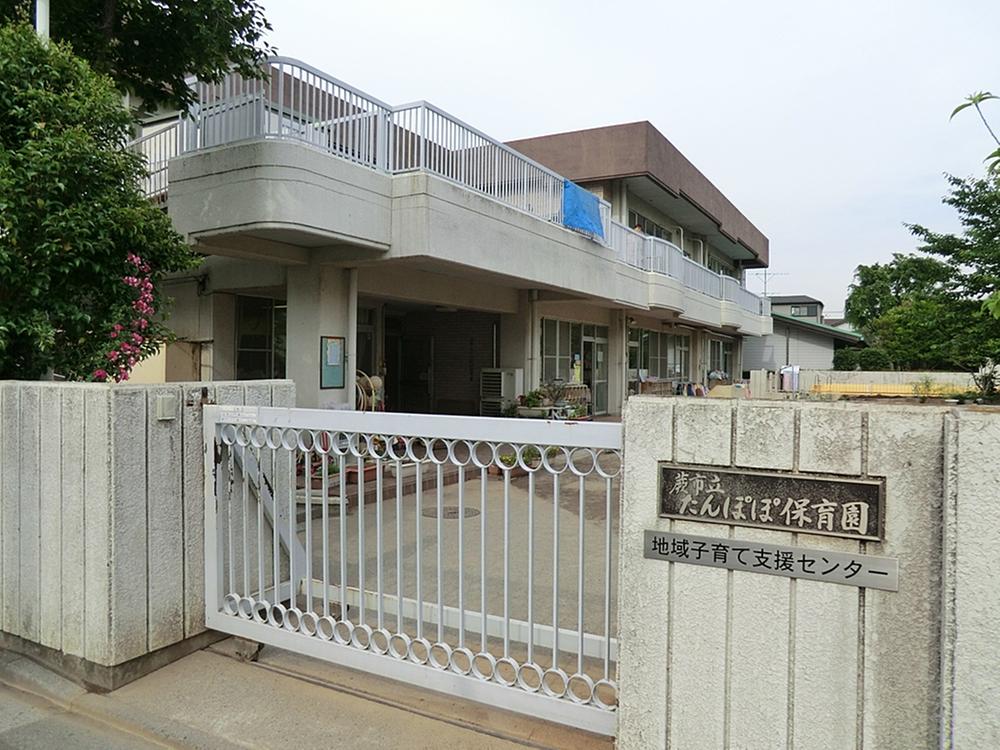 Dandelion to nursery school 480m
たんぽぽ保育園まで480m
Supermarketスーパー 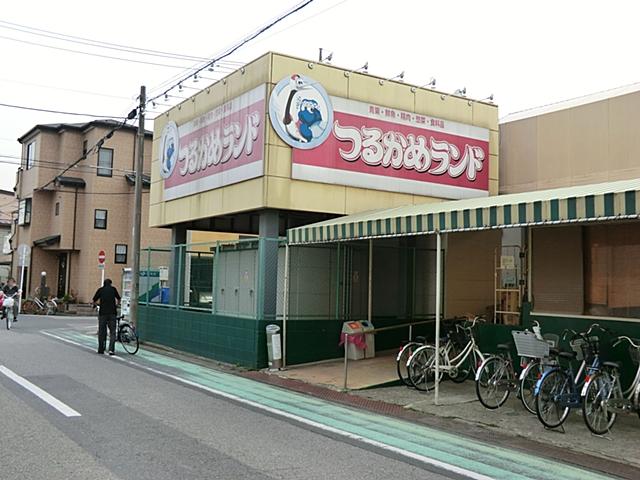 Tsurukame 632m to land bracken shop
つるかめランド蕨店まで632m
Location
| 




























