New Homes » Kanto » Saitama » Warabi
 
| | Saitama Prefecture Warabi 埼玉県蕨市 |
| JR Keihin Tohoku Line "bracken" walk 12 minutes JR京浜東北線「蕨」歩12分 |
Features pickup 特徴ピックアップ | | Super close / System kitchen / Bathroom Dryer / All room storage / Flat to the station / A quiet residential area / LDK15 tatami mats or more / Around traffic fewer / Or more before road 6m / Corner lot / Shaping land / Washbasin with shower / Face-to-face kitchen / Toilet 2 places / Bathroom 1 tsubo or more / 2 or more sides balcony / Double-glazing / Otobasu / Warm water washing toilet seat / The window in the bathroom / TV monitor interphone / High-function toilet / Built garage / Water filter / Flat terrain スーパーが近い /システムキッチン /浴室乾燥機 /全居室収納 /駅まで平坦 /閑静な住宅地 /LDK15畳以上 /周辺交通量少なめ /前道6m以上 /角地 /整形地 /シャワー付洗面台 /対面式キッチン /トイレ2ヶ所 /浴室1坪以上 /2面以上バルコニー /複層ガラス /オートバス /温水洗浄便座 /浴室に窓 /TVモニタ付インターホン /高機能トイレ /ビルトガレージ /浄水器 /平坦地 | Event information イベント情報 | | Local guide Board (please make a reservation beforehand) schedule / Every Saturday, Sunday and public holidays time / 10:00 ~ 17:00 現地案内会(事前に必ず予約してください)日程/毎週土日祝時間/10:00 ~ 17:00 | Price 価格 | | 32,800,000 yen 3280万円 | Floor plan 間取り | | 4LDK 4LDK | Units sold 販売戸数 | | 1 units 1戸 | Total units 総戸数 | | 2 units 2戸 | Land area 土地面積 | | 58.51 sq m (measured) 58.51m2(実測) | Building area 建物面積 | | 101.24 sq m (registration) 101.24m2(登記) | Driveway burden-road 私道負担・道路 | | Nothing, North 6m width, East 4m width 無、北6m幅、東4m幅 | Completion date 完成時期(築年月) | | November 2013 2013年11月 | Address 住所 | | Saitama Prefecture Warabi Minamicho 1 埼玉県蕨市南町1 | Traffic 交通 | | JR Keihin Tohoku Line "bracken" walk 12 minutes
JR Keihin Tohoku Line "Nishikawaguchi" walk 12 minutes
JR Saikyo Line "Todakoen" walk 31 minutes JR京浜東北線「蕨」歩12分
JR京浜東北線「西川口」歩12分
JR埼京線「戸田公園」歩31分
| Related links 関連リンク | | [Related Sites of this company] 【この会社の関連サイト】 | Contact お問い合せ先 | | TEL: 048-486-9283 Please inquire as "saw SUUMO (Sumo)" TEL:048-486-9283「SUUMO(スーモ)を見た」と問い合わせください | Building coverage, floor area ratio 建ぺい率・容積率 | | 60% ・ 200% 60%・200% | Time residents 入居時期 | | Immediate available 即入居可 | Land of the right form 土地の権利形態 | | Ownership 所有権 | Structure and method of construction 構造・工法 | | Wooden three-story (framing method) 木造3階建(軸組工法) | Use district 用途地域 | | Two mid-high 2種中高 | Overview and notices その他概要・特記事項 | | Facilities: Public Water Supply, This sewage, City gas, Parking: Garage 設備:公営水道、本下水、都市ガス、駐車場:車庫 | Company profile 会社概要 | | <Mediation> Saitama Governor (1) No. 021808 Smart Residence Ltd. Yubinbango333-0866 Kawaguchi City Prefecture turf 2-13-20 <仲介>埼玉県知事(1)第021808号スマートレジデンス(株)〒333-0866 埼玉県川口市芝2-13-20 |
Local appearance photo現地外観写真 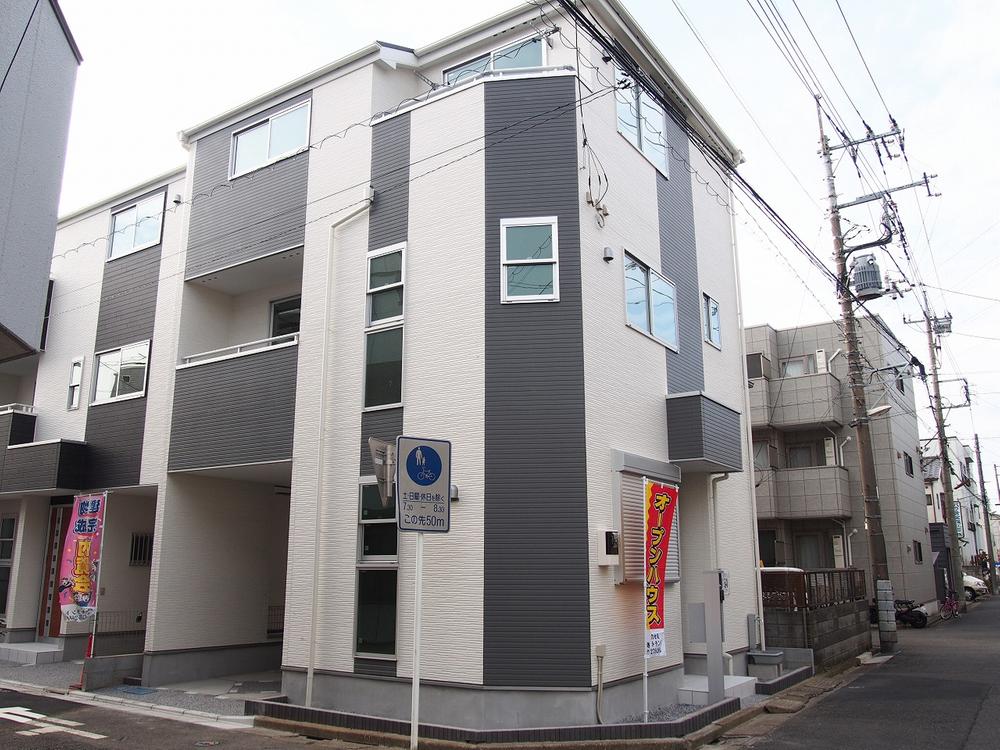 1 Building
1号棟
Local photos, including front road前面道路含む現地写真 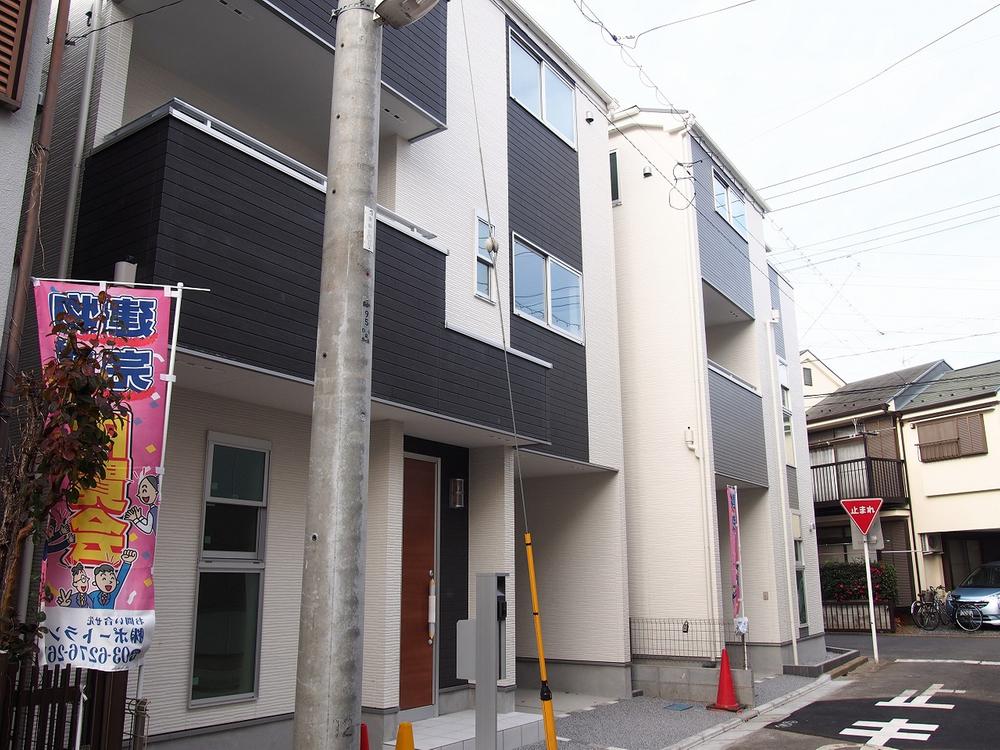 Building 2
2号棟
Entrance玄関 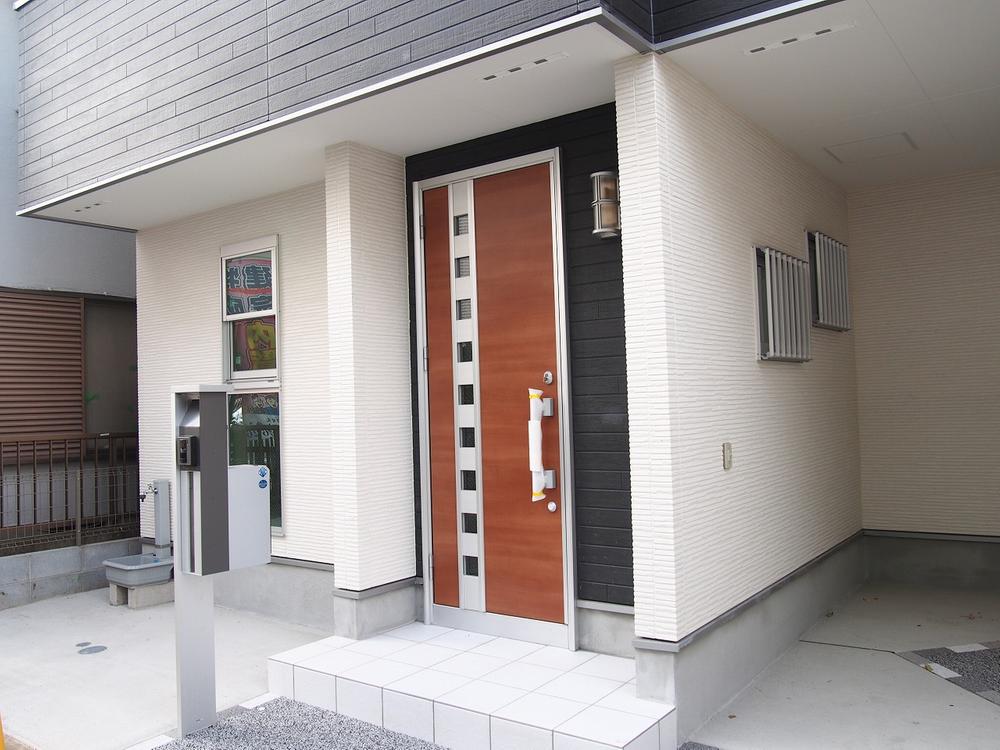 The bicycle parking space marked with standing water
駐輪スペースには立水洗が付きます
Floor plan間取り図 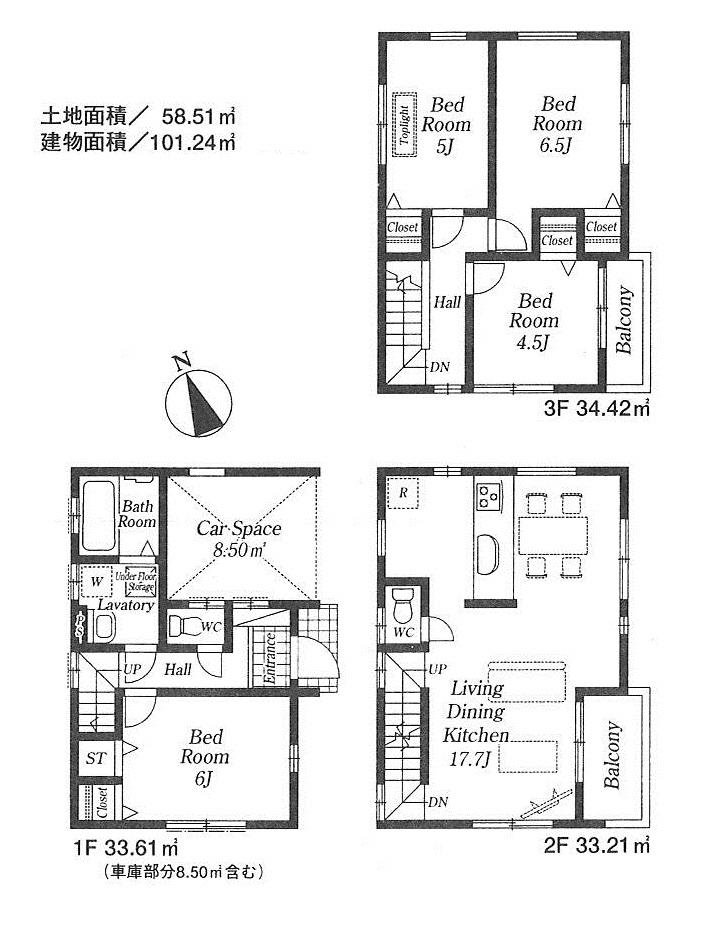 32,800,000 yen, 4LDK, Land area 58.51 sq m , Building area 101.24 sq m 2 Building floor plan
3280万円、4LDK、土地面積58.51m2、建物面積101.24m2 2号棟間取り図
Livingリビング 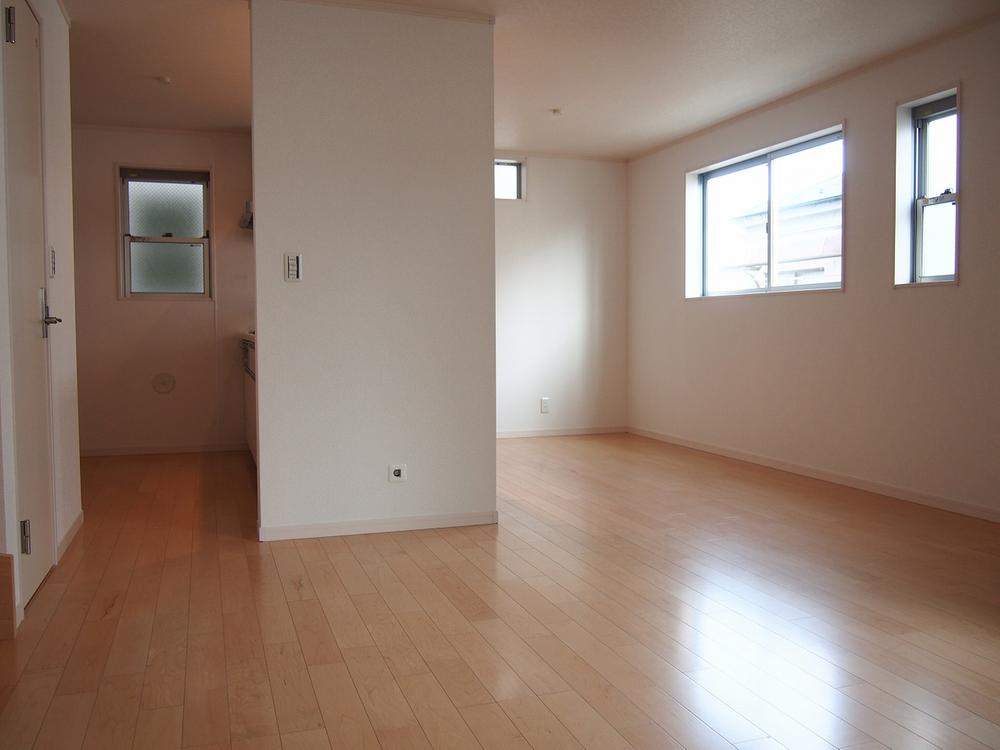 Spacious living room
広々リビング
Bathroom浴室 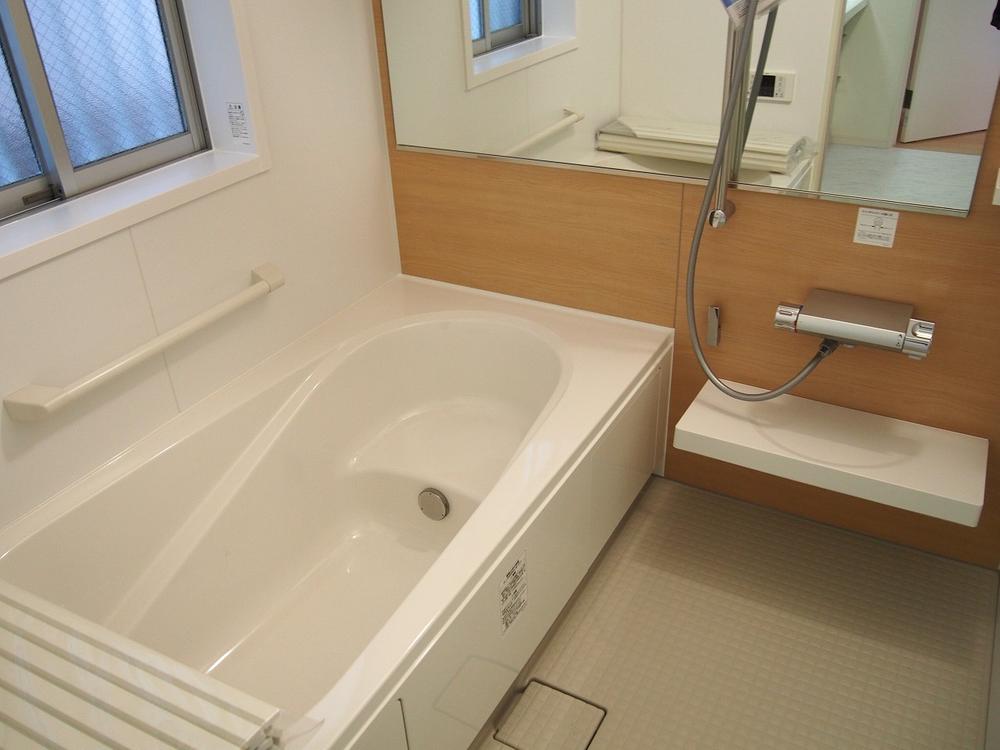 1 pyeong type unit bus
1坪タイプユニットバス
Kitchenキッチン 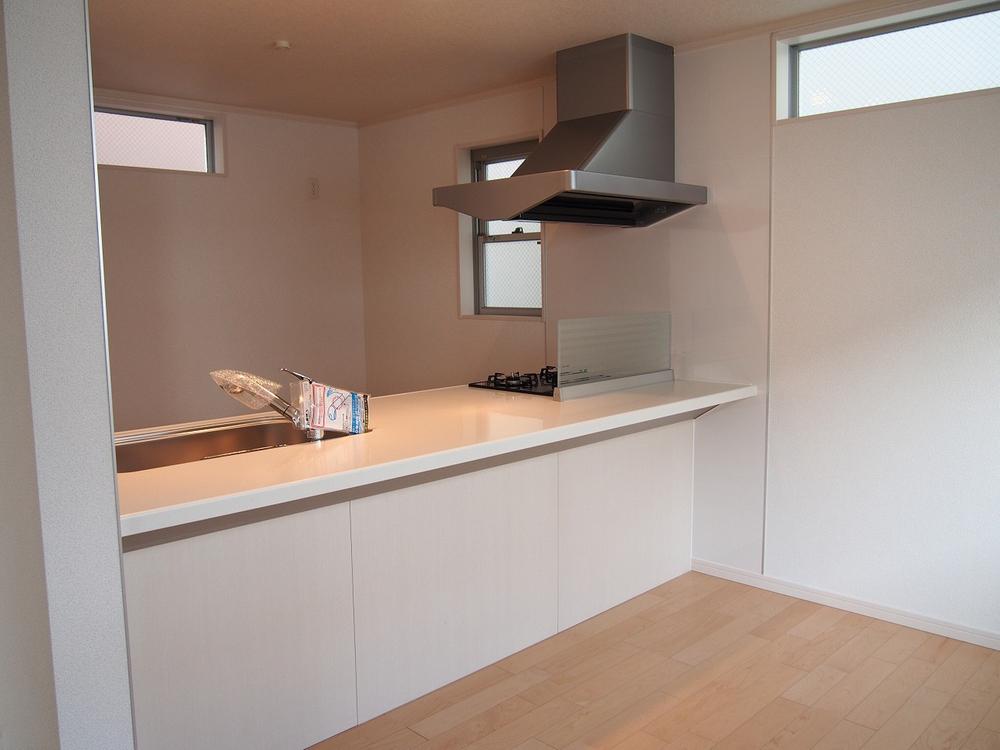 Stylish system Kitchen
オシャレなシステムキッチン
Non-living roomリビング以外の居室 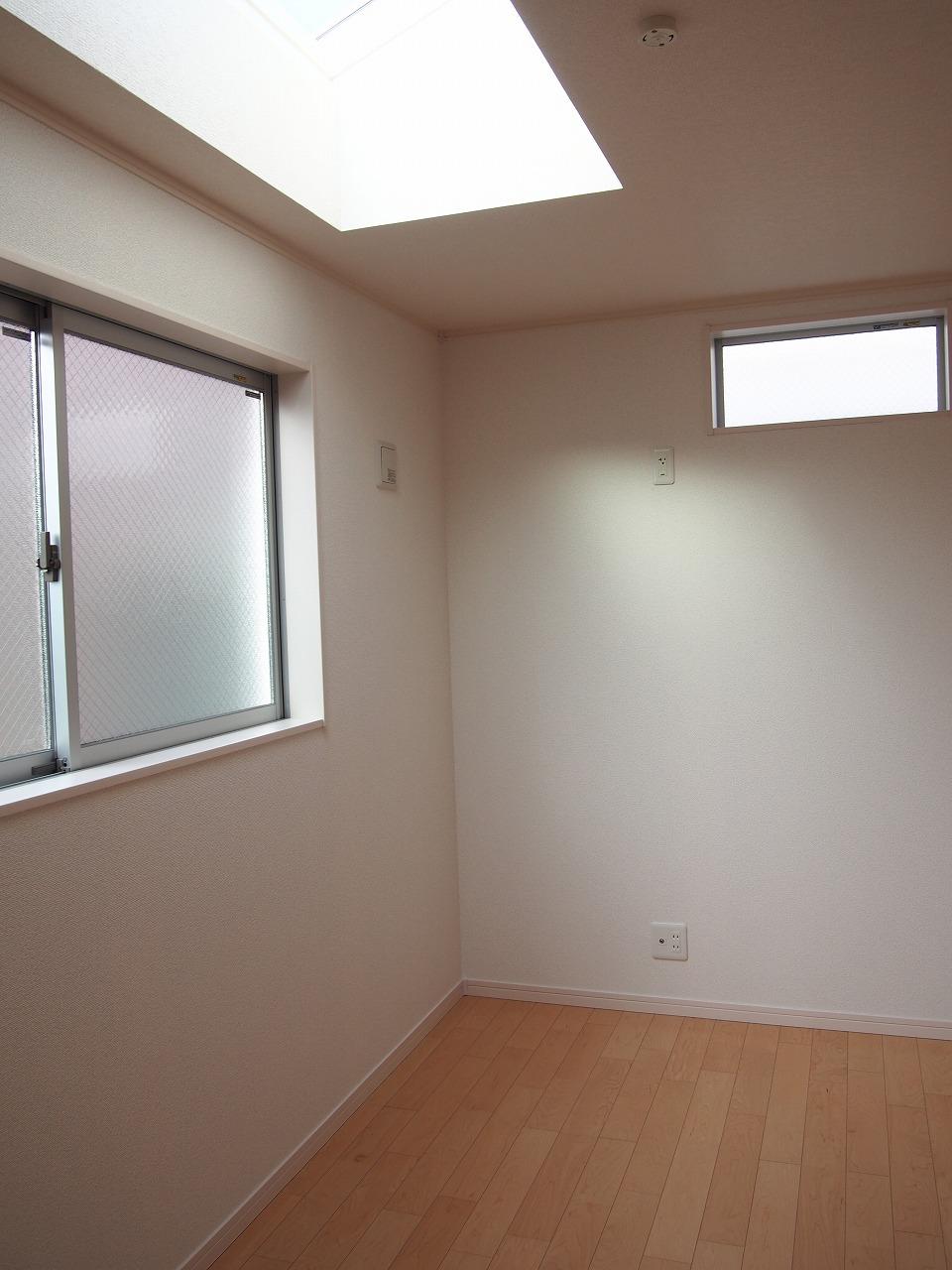 Top light has been applied to the ceiling
天井にはトップライトが施してあります
Wash basin, toilet洗面台・洗面所 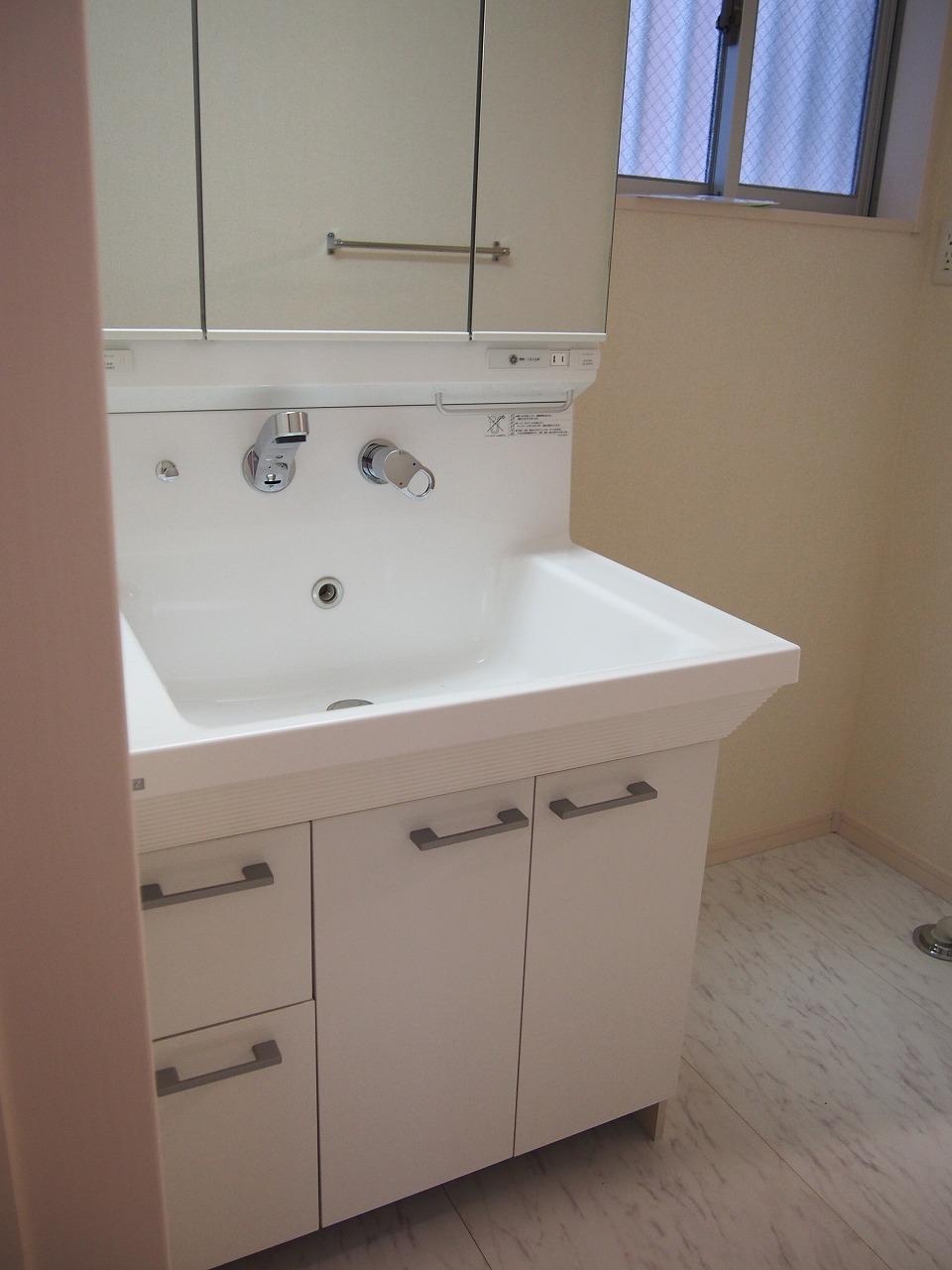 Three-sided mirror with vanity
三面鏡付き洗面化粧台
Toiletトイレ 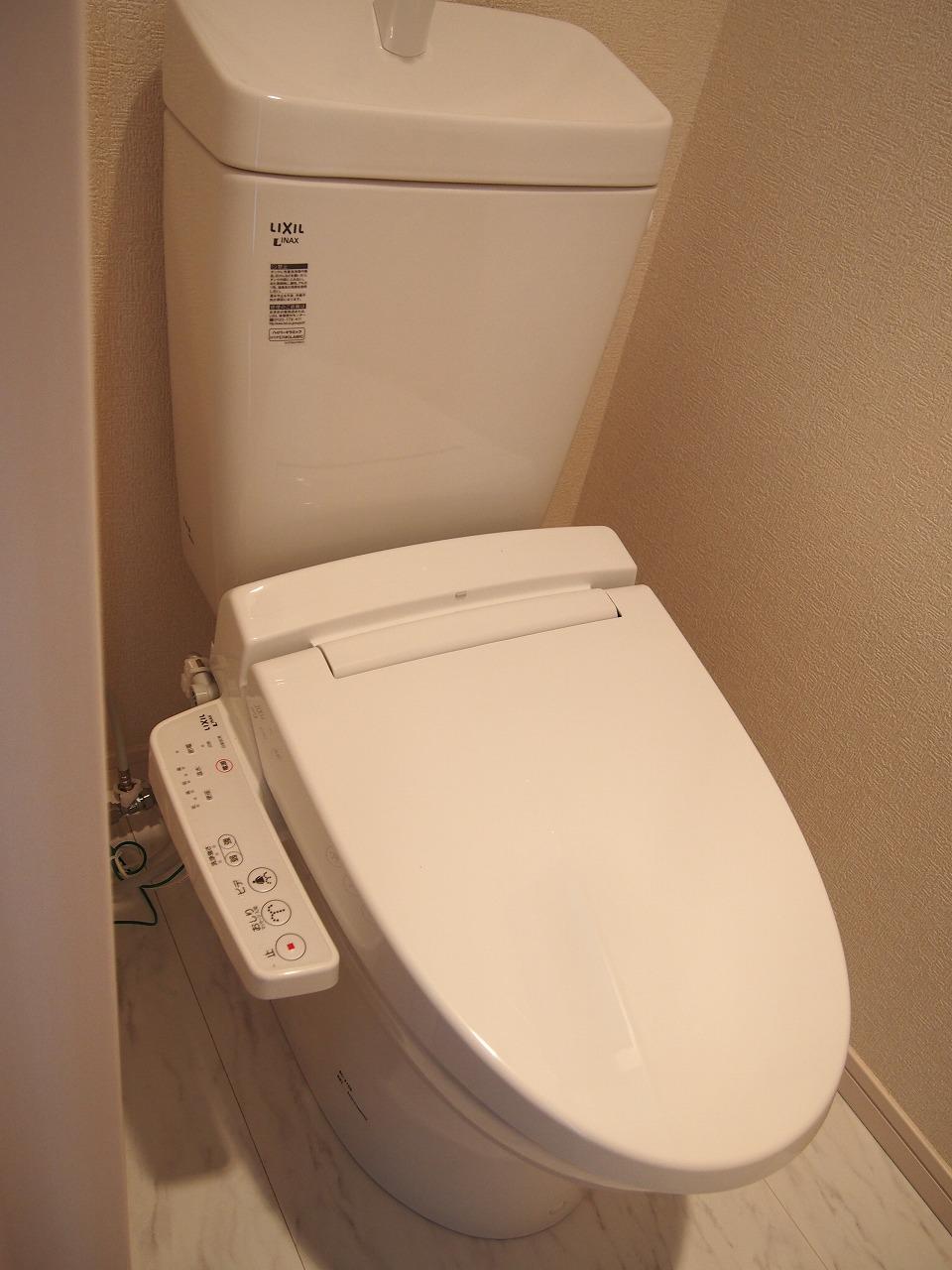 Multi-functional with toilet
多機能付きトイレ
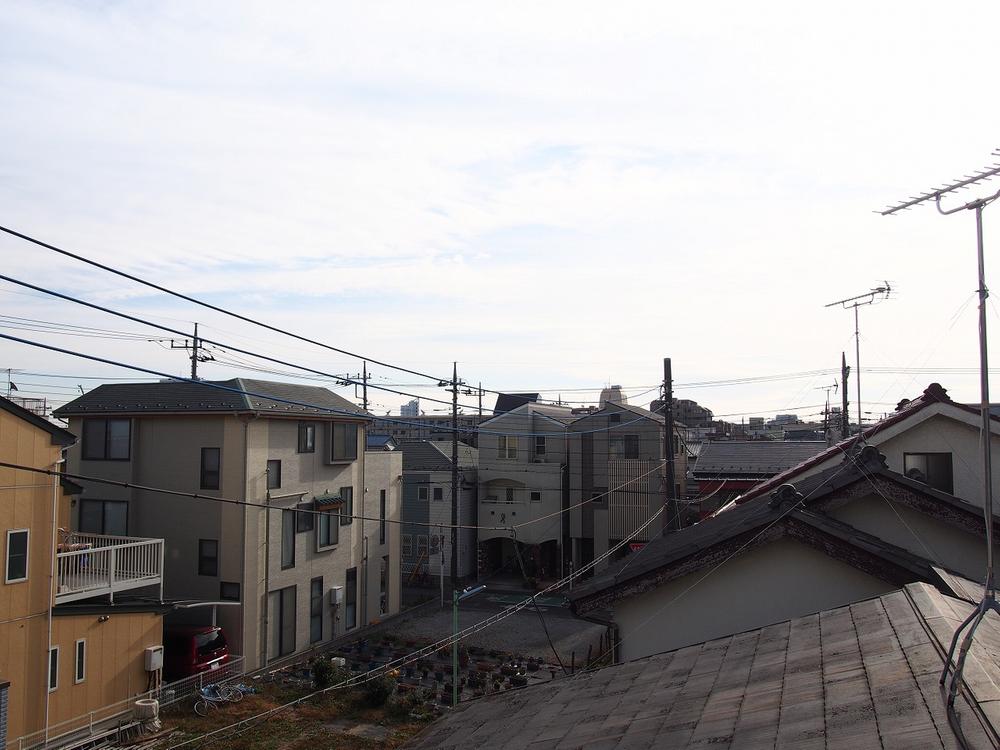 View photos from the dwelling unit
住戸からの眺望写真
The entire compartment Figure全体区画図 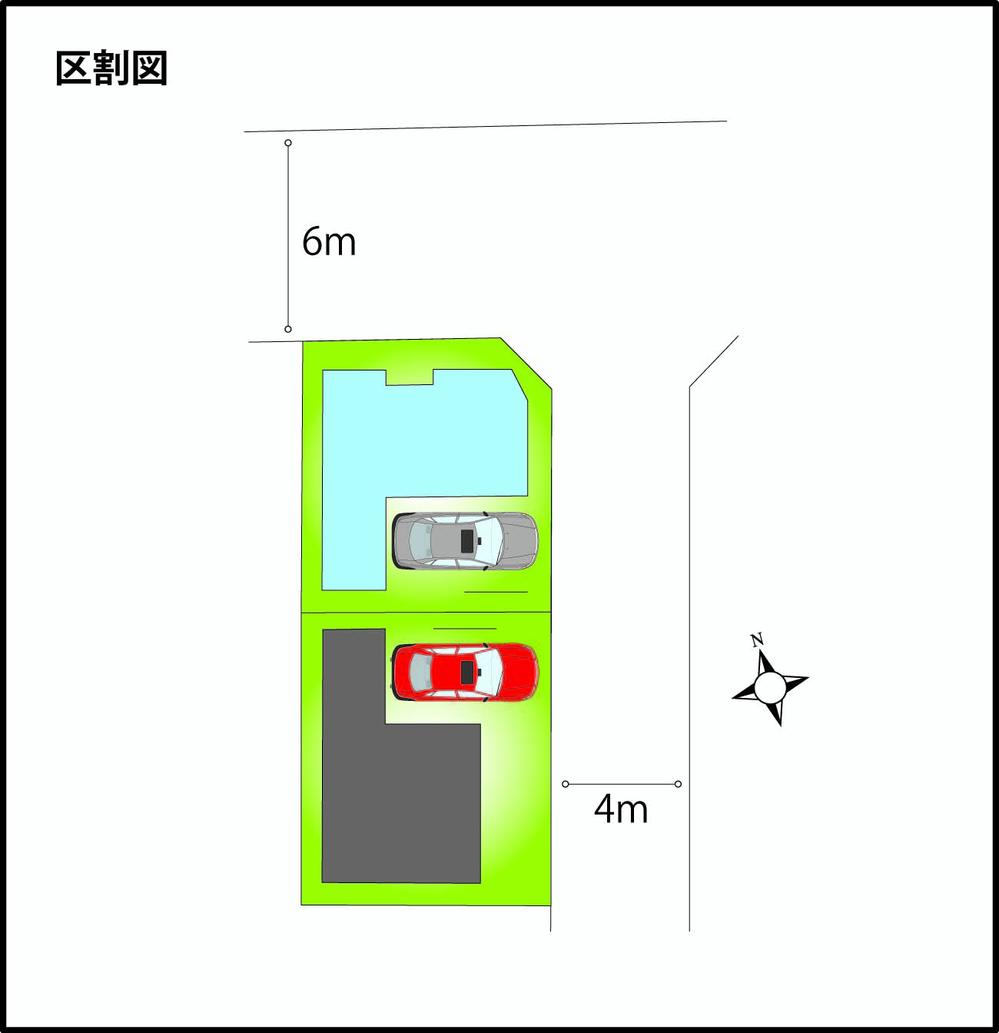 Compartment figure
区画図
Location
|













