New Homes » Kanto » Saitama » Yashio
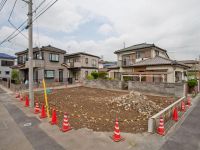 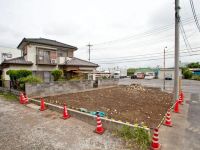
| | Saitama Prefecture Yashio 埼玉県八潮市 |
| Isesaki Tobu "Soka" bus 17 minutes north of the park entrance walk 1 minute 東武伊勢崎線「草加」バス17分北公園入口歩1分 |
| ● south road yang those good ventilation good 3 direction land! ● The face-to-face kitchen! ● Hachijo elementary step 690m! ● Hachijo junior high school 1900m ● Hachijo nursery 440m! Living environment enhancement! ●南公道陽当良好通風良好な3方角地です!●対面キッチンです!●八條小学歩690m!●八條中学校1900m●八條保育園440m!生活環境充実! |
| Construction housing performance with evaluation, Design house performance with evaluation, Pre-ground survey, System kitchen, All room storage, Or more before road 6m, Corner lot, Shaping land, Washbasin with shower, Face-to-face kitchen, Barrier-free, Bathroom 1 tsubo or more, 2-story, Double-glazing, Warm water washing toilet seat, Underfloor Storage, The window in the bathroom, TV monitor interphone, All living room flooring, Water filter, City gas 建設住宅性能評価付、設計住宅性能評価付、地盤調査済、システムキッチン、全居室収納、前道6m以上、角地、整形地、シャワー付洗面台、対面式キッチン、バリアフリー、浴室1坪以上、2階建、複層ガラス、温水洗浄便座、床下収納、浴室に窓、TVモニタ付インターホン、全居室フローリング、浄水器、都市ガス |
Features pickup 特徴ピックアップ | | Construction housing performance with evaluation / Design house performance with evaluation / Pre-ground survey / System kitchen / All room storage / Or more before road 6m / Corner lot / Shaping land / Washbasin with shower / Face-to-face kitchen / Barrier-free / Bathroom 1 tsubo or more / 2-story / Double-glazing / Warm water washing toilet seat / Underfloor Storage / The window in the bathroom / TV monitor interphone / All living room flooring / Water filter / City gas 建設住宅性能評価付 /設計住宅性能評価付 /地盤調査済 /システムキッチン /全居室収納 /前道6m以上 /角地 /整形地 /シャワー付洗面台 /対面式キッチン /バリアフリー /浴室1坪以上 /2階建 /複層ガラス /温水洗浄便座 /床下収納 /浴室に窓 /TVモニタ付インターホン /全居室フローリング /浄水器 /都市ガス | Price 価格 | | 23.8 million yen 2380万円 | Floor plan 間取り | | 4LDK 4LDK | Units sold 販売戸数 | | 1 units 1戸 | Land area 土地面積 | | 101.25 sq m (30.62 tsubo) (Registration) 101.25m2(30.62坪)(登記) | Building area 建物面積 | | 92.33 sq m (27.92 tsubo) (Registration) 92.33m2(27.92坪)(登記) | Driveway burden-road 私道負担・道路 | | Nothing, South 4m width, East 9m width, West 4m width 無、南4m幅、東9m幅、西4m幅 | Completion date 完成時期(築年月) | | November 2013 2013年11月 | Address 住所 | | Saitama Prefecture Yashio Oaza Hachijo 埼玉県八潮市大字八條 | Traffic 交通 | | Isesaki Tobu "Soka" bus 17 minutes north of the park entrance walk 1 minute 東武伊勢崎線「草加」バス17分北公園入口歩1分
| Person in charge 担当者より | | The person in charge [House Media Saitama] Stone bridge Yohei Age: 30 Daigyokai experience: always 12 years become the customer's point of view to provide "safety and security", At full power in all, To be able to make proposals, We will be happy to help. 担当者【ハウスメディアさいたま】石橋 洋平年齢:30代業界経験:12年常にお客様の立場になって『安心と安全』を提供し、全てにおいて全力で、ご提案できるよう、お手伝いさせて頂きます。 | Contact お問い合せ先 | | TEL: 0120-854371 [Toll free] Please contact the "saw SUUMO (Sumo)" TEL:0120-854371【通話料無料】「SUUMO(スーモ)を見た」と問い合わせください | Building coverage, floor area ratio 建ぺい率・容積率 | | 70% ・ 200% 70%・200% | Time residents 入居時期 | | Consultation 相談 | Land of the right form 土地の権利形態 | | Ownership 所有権 | Structure and method of construction 構造・工法 | | Wooden 2-story 木造2階建 | Use district 用途地域 | | One dwelling 1種住居 | Other limitations その他制限事項 | | Regulations have by the Landscape Act 景観法による規制有 | Overview and notices その他概要・特記事項 | | Contact Person [House Media Saitama] Stone bridge Yohei, Facilities: Public Water Supply, Individual septic tank, City gas, Building confirmation number: No. HPA-13-04275-1, Parking: car space 担当者:【ハウスメディアさいたま】石橋 洋平、設備:公営水道、個別浄化槽、都市ガス、建築確認番号:第HPA-13-04275-1号、駐車場:カースペース | Company profile 会社概要 | | <Mediation> Saitama Governor (5) No. 016625 (Corporation) All Japan Real Estate Association (Corporation) metropolitan area real estate Fair Trade Council member THR housing distribution Group Co., Ltd. House media Saitama Division 1 Yubinbango330-0843 Saitama Omiya-ku, Yoshiki-cho 4-261-1 Capital Building 5th floor <仲介>埼玉県知事(5)第016625号(公社)全日本不動産協会会員 (公社)首都圏不動産公正取引協議会加盟THR住宅流通グループ(株)ハウスメディアさいたま1課〒330-0843 埼玉県さいたま市大宮区吉敷町4-261-1 キャピタルビル5階 |
Local appearance photo現地外観写真 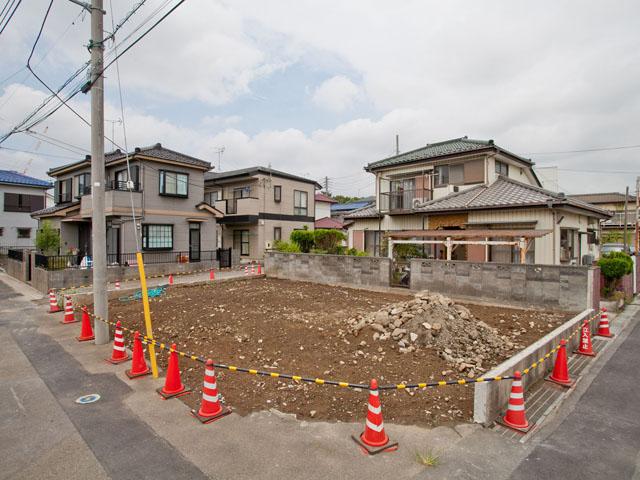 ● south road yang those good ventilation good 3 direction land! ● The face-to-face kitchen! ● Hachijo elementary step 690m! ● Hachijo junior high school 1900m ● Hachijo nursery 440m! Living environment enhancement!
●南公道陽当良好通風良好な3方角地です!●対面キッチンです!●八條小学歩690m!●八條中学校1900m●八條保育園440m!生活環境充実!
Other localその他現地 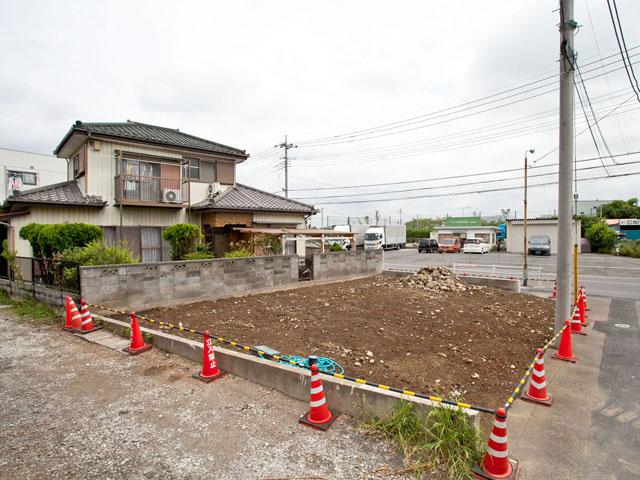 ● south road yang those good ventilation good 3 direction land! ● The face-to-face kitchen! ● Hachijo elementary step 690m! ● Hachijo junior high school 1900m ● Hachijo nursery 440m! Living environment enhancement!
●南公道陽当良好通風良好な3方角地です!●対面キッチンです!●八條小学歩690m!●八條中学校1900m●八條保育園440m!生活環境充実!
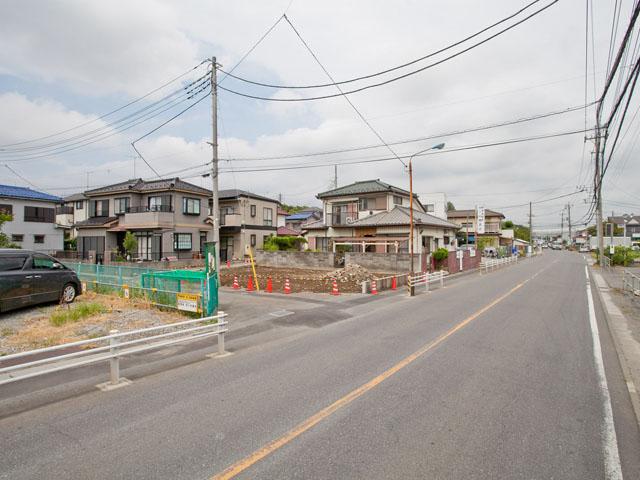 ● south road yang those good ventilation good 3 direction land! ● The face-to-face kitchen! ● Hachijo elementary step 690m! ● Hachijo junior high school 1900m ● Hachijo nursery 440m! Living environment enhancement!
●南公道陽当良好通風良好な3方角地です!●対面キッチンです!●八條小学歩690m!●八條中学校1900m●八條保育園440m!生活環境充実!
Floor plan間取り図 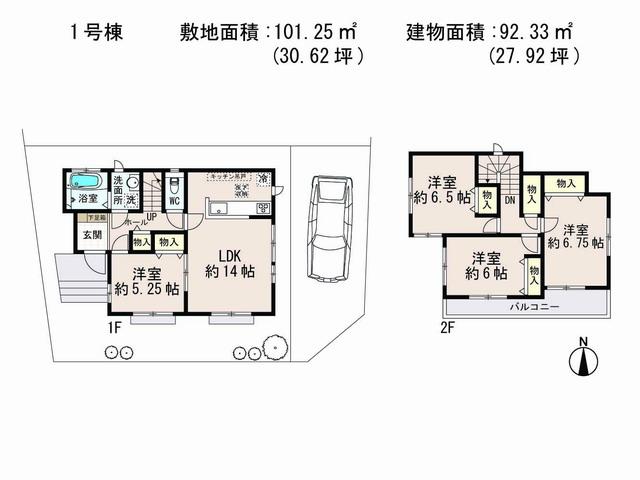 23.8 million yen, 4LDK, Land area 101.25 sq m , Building area 92.33 sq m ● south road yang those good ventilation good 3 direction land! ● The face-to-face kitchen! ● Hachijo elementary step 690m! ● Hachijo junior high school 1900m ● Hachijo nursery 440m! Living environment enhancement!
2380万円、4LDK、土地面積101.25m2、建物面積92.33m2 ●南公道陽当良好通風良好な3方角地です!●対面キッチンです!●八條小学歩690m!●八條中学校1900m●八條保育園440m!生活環境充実!
Otherその他 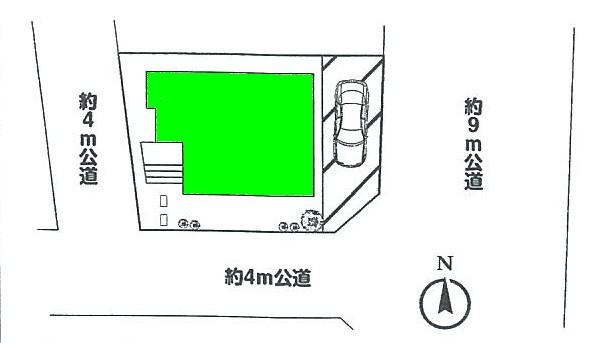 ● south road yang those good ventilation good 3 direction land! ● The face-to-face kitchen! ● Hachijo elementary step 690m! ● Hachijo junior high school 1900m ● Hachijo nursery 440m! Living environment enhancement!
●南公道陽当良好通風良好な3方角地です!●対面キッチンです!●八條小学歩690m!●八條中学校1900m●八條保育園440m!生活環境充実!
Location
|






