New Homes » Kanto » Saitama » Yashio
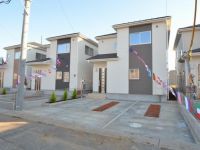 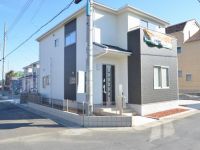
| | Saitama Prefecture Yashio 埼玉県八潮市 |
| Tsukuba Express "Yashio" walk 12 minutes つくばエクスプレス「八潮」歩12分 |
| Good location of a 12-minute walk from Yashio Station. Parking spaces are available parallel parking There are two cars. Is a large garden there is good per sun on the south side. 八潮駅まで徒歩12分の好立地。駐車スペースは2台あり並列駐車できます。南側に大きなお庭があり陽当り良好です。 |
| Year Available, Parking two Allowed, 2 along the line more accessible, Land 50 square meters or more, Super close, Facing south, System kitchen, Yang per good, All room storage, A quiet residential area, LDK15 tatami mats or more, Corner lotese-style room, Shaping land, garden, Washbasin with shower, Toilet 2 places, Bathroom 1 tsubo or more, 2-story, Warm water washing toilet seat, Nantei, Underfloor Storage, The window in the bathroom, Walk-in closet, All room 6 tatami mats or more, Storeroom 年内入居可、駐車2台可、2沿線以上利用可、土地50坪以上、スーパーが近い、南向き、システムキッチン、陽当り良好、全居室収納、閑静な住宅地、LDK15畳以上、角地、和室、整形地、庭、シャワー付洗面台、トイレ2ヶ所、浴室1坪以上、2階建、温水洗浄便座、南庭、床下収納、浴室に窓、ウォークインクロゼット、全居室6畳以上、納戸 |
Local guide map 現地案内図 | | Local guide map 現地案内図 | Features pickup 特徴ピックアップ | | Year Available / Parking two Allowed / 2 along the line more accessible / Land 50 square meters or more / Super close / Facing south / System kitchen / Yang per good / All room storage / A quiet residential area / LDK15 tatami mats or more / Corner lot / Japanese-style room / Shaping land / garden / Washbasin with shower / Toilet 2 places / Bathroom 1 tsubo or more / 2-story / Warm water washing toilet seat / Nantei / Underfloor Storage / The window in the bathroom / Walk-in closet / All room 6 tatami mats or more / Storeroom 年内入居可 /駐車2台可 /2沿線以上利用可 /土地50坪以上 /スーパーが近い /南向き /システムキッチン /陽当り良好 /全居室収納 /閑静な住宅地 /LDK15畳以上 /角地 /和室 /整形地 /庭 /シャワー付洗面台 /トイレ2ヶ所 /浴室1坪以上 /2階建 /温水洗浄便座 /南庭 /床下収納 /浴室に窓 /ウォークインクロゼット /全居室6畳以上 /納戸 | Property name 物件名 | | ◆ ◇ ◆ Livele Garden Yashio Ohara Yashio Station 12 mins Parking two ◆ ◇ ◆ ◆◇◆Livele Garden 八潮市 大原 八潮駅徒歩12分 駐車場2台◆◇◆ | Price 価格 | | 30,800,000 yen ~ 36,800,000 yen 3080万円 ~ 3680万円 | Floor plan 間取り | | 4LDK ~ 4LDK + S (storeroom) 4LDK ~ 4LDK+S(納戸) | Units sold 販売戸数 | | 5 units 5戸 | Total units 総戸数 | | 5 units 5戸 | Land area 土地面積 | | 179 sq m ~ 190.11 sq m (54.14 tsubo ~ 57.50 tsubo) (Registration) 179m2 ~ 190.11m2(54.14坪 ~ 57.50坪)(登記) | Building area 建物面積 | | 102.67 sq m ~ 105.99 sq m (31.05 tsubo ~ 32.06 tsubo) (Registration) 102.67m2 ~ 105.99m2(31.05坪 ~ 32.06坪)(登記) | Driveway burden-road 私道負担・道路 | | Road width: 14m, Concrete pavement 道路幅:14m、コンクリート舗装 | Completion date 完成時期(築年月) | | 2013 early December 2013年12月上旬 | Address 住所 | | Saitama Prefecture Yashio Oaza Ohara 561-3 埼玉県八潮市大字大原561-3 | Traffic 交通 | | Tsukuba Express "Yashio" walk 12 minutes
JR Joban Line "Ayase" bus 21 minutes Ayumi Ozone 7 minutes
Isesaki Tobu "Soka" bus 27 minutes Yashio 4-chome walk 9 minutes つくばエクスプレス「八潮」歩12分
JR常磐線「綾瀬」バス21分大曽根歩7分
東武伊勢崎線「草加」バス27分八潮4丁目歩9分
| Related links 関連リンク | | [Related Sites of this company] 【この会社の関連サイト】 | Person in charge 担当者より | | The person in charge Toriumi Yoshitaka 担当者鳥海 義貴 | Contact お問い合せ先 | | TEL: 0800-601-3462 [Toll free] mobile phone ・ Also available from PHS
Caller ID is not notified
Please contact the "saw SUUMO (Sumo)"
If it does not lead, If the real estate company TEL:0800-601-3462【通話料無料】携帯電話・PHSからもご利用いただけます
発信者番号は通知されません
「SUUMO(スーモ)を見た」と問い合わせください
つながらない方、不動産会社の方は
| Building coverage, floor area ratio 建ぺい率・容積率 | | Kenpei rate: 60%, Volume ratio: 200% 建ペい率:60%、容積率:200% | Time residents 入居時期 | | Immediate available 即入居可 | Land of the right form 土地の権利形態 | | Ownership 所有権 | Structure and method of construction 構造・工法 | | Wooden 2-story 木造2階建 | Use district 用途地域 | | One middle and high 1種中高 | Land category 地目 | | Residential land 宅地 | Overview and notices その他概要・特記事項 | | Contact: Toriumi Yoshitaka, Building confirmation number: No. SJK-KX1311070879 担当者:鳥海 義貴、建築確認番号:第SJK-KX1311070879号 | Company profile 会社概要 | | <Marketing alliance (agency)> Saitama Governor (7) No. 013766 (Corporation) Prefecture Building Lots and Buildings Transaction Business Association (Corporation) metropolitan area real estate Fair Trade Council member Co., Ltd. New Japan Estate Yubinbango340-0823 Saitama Prefecture Yashio Oaza Koshinden 499-1 <販売提携(代理)>埼玉県知事(7)第013766号(公社)埼玉県宅地建物取引業協会会員 (公社)首都圏不動産公正取引協議会加盟(株)新日本エステート〒340-0823 埼玉県八潮市大字古新田499-1 |
Local appearance photo現地外観写真 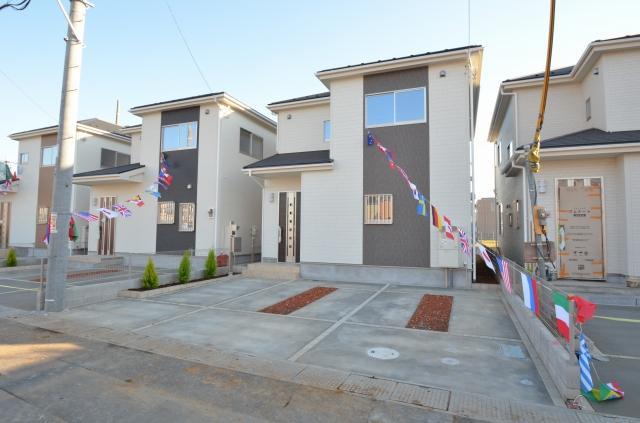 5 beautiful cityscape of partition
5区画の綺麗な街並み
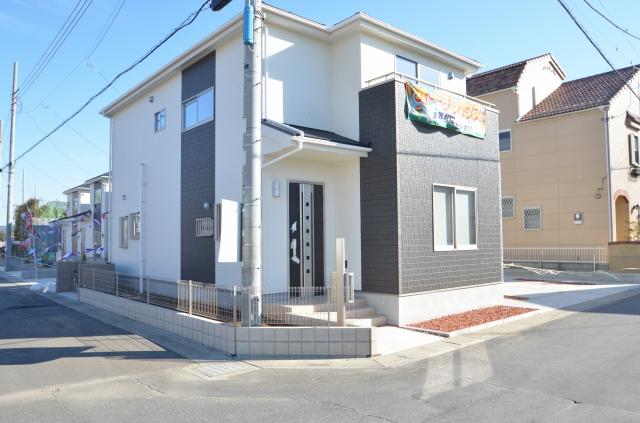 1 Building appearance
1号棟 外観
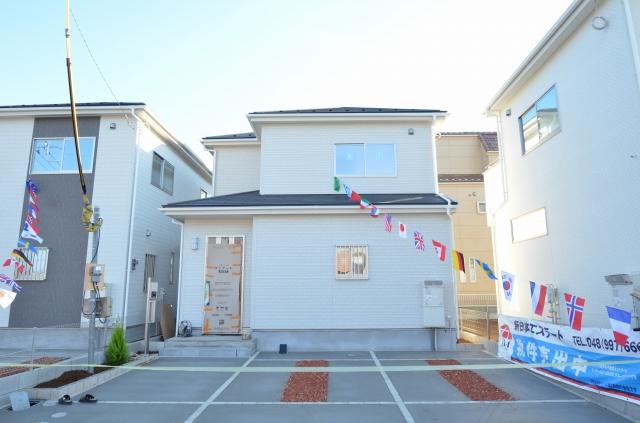 Building 2 appearance
2号棟 外観
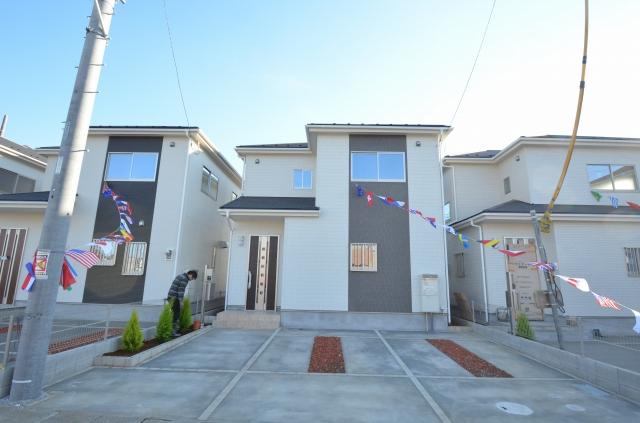 Building 3 appearance
3号棟 外観
Floor plan間取り図 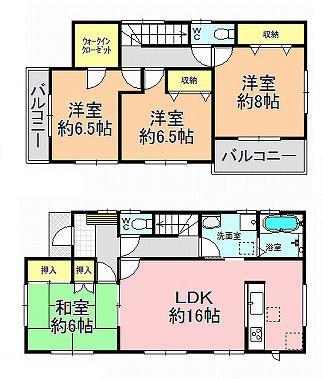 (1 Building), Price 36,800,000 yen, 4LDK+S, Land area 190.11 sq m , Building area 105.99 sq m
(1号棟)、価格3680万円、4LDK+S、土地面積190.11m2、建物面積105.99m2
Local appearance photo現地外観写真 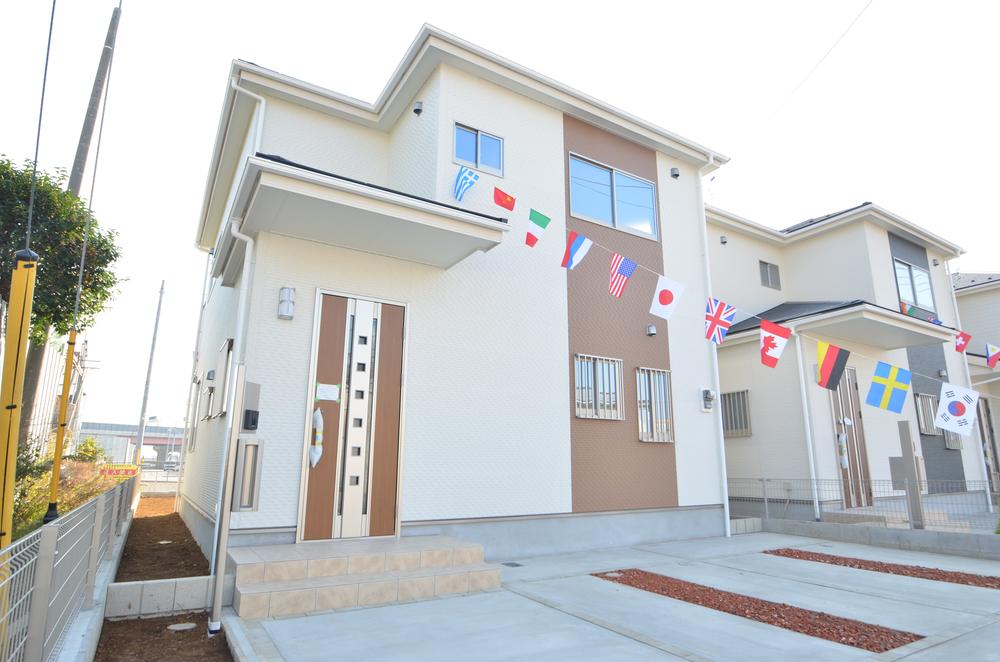 5 Building appearance
5号棟 外観
Non-living roomリビング以外の居室 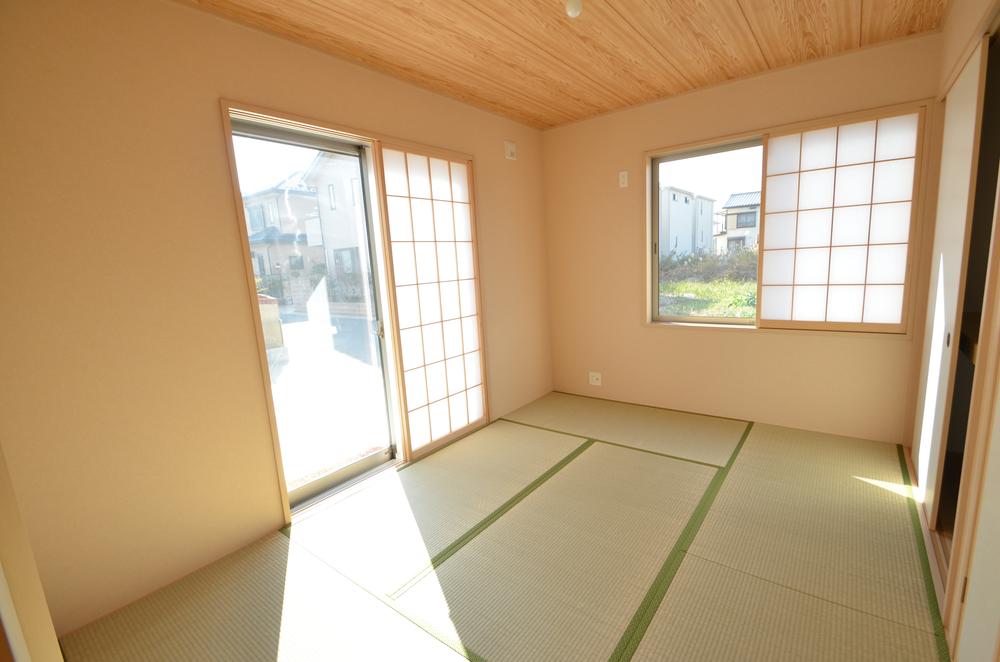 Two-sided lighting Japanese-style room
2面採光の和室
Livingリビング 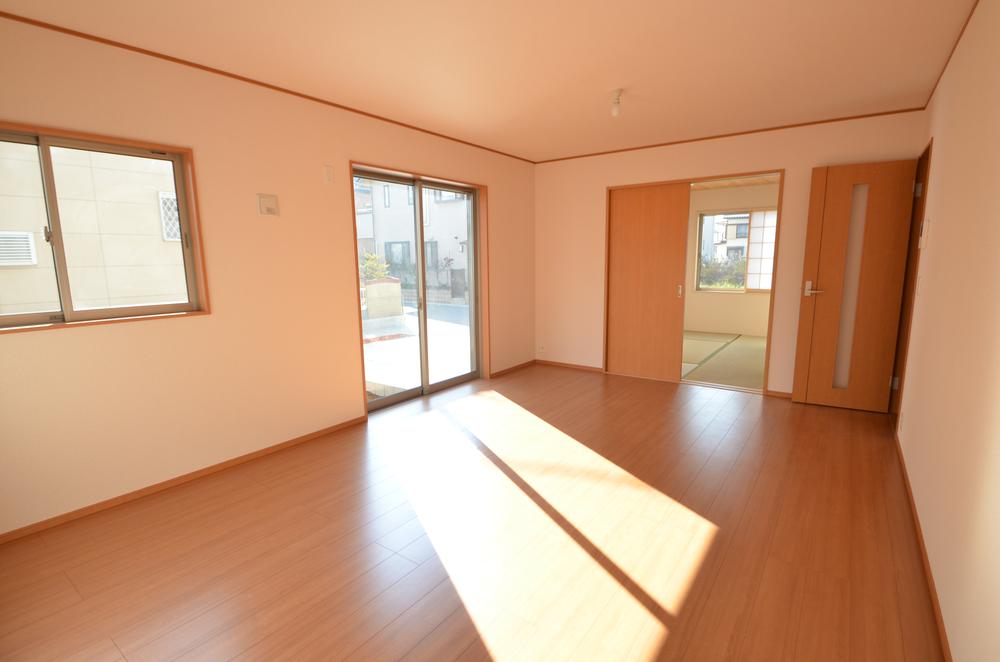 Bright living room
明るいリビング
Local photos, including front road前面道路含む現地写真 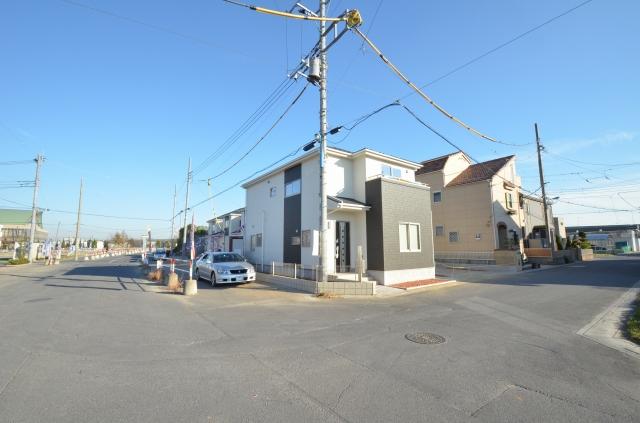 The entire local
現地全体
Non-living roomリビング以外の居室 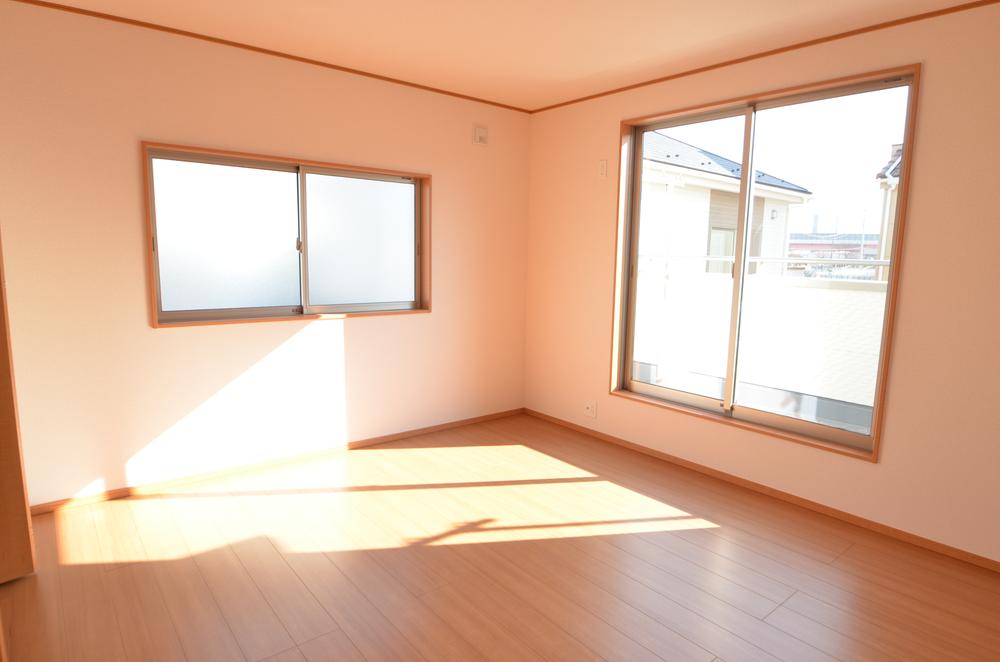 room
居室
Wash basin, toilet洗面台・洗面所 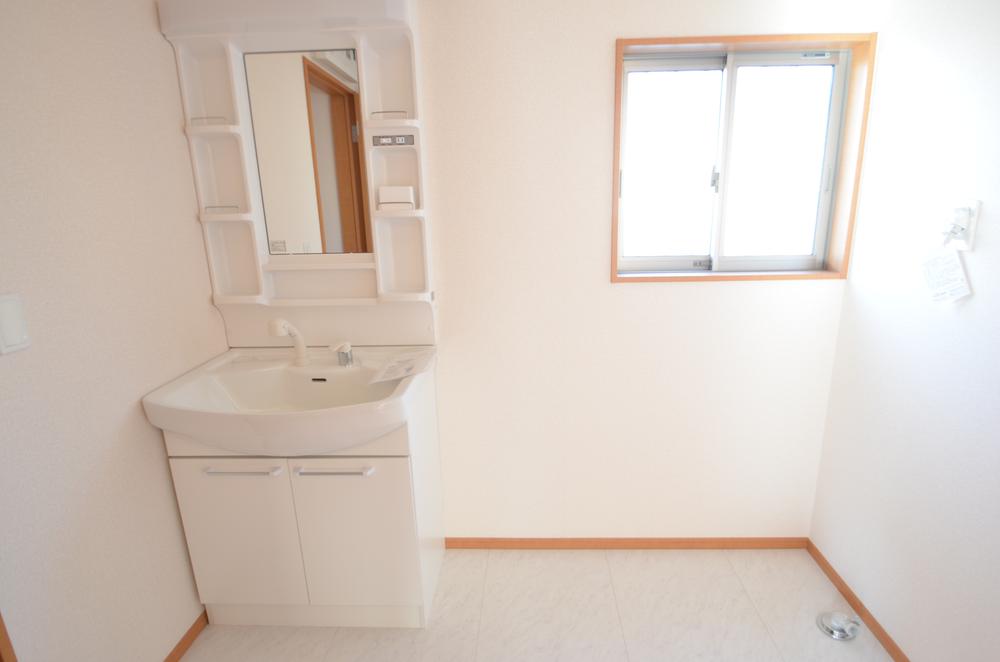 Washroom
洗面所
Kitchenキッチン 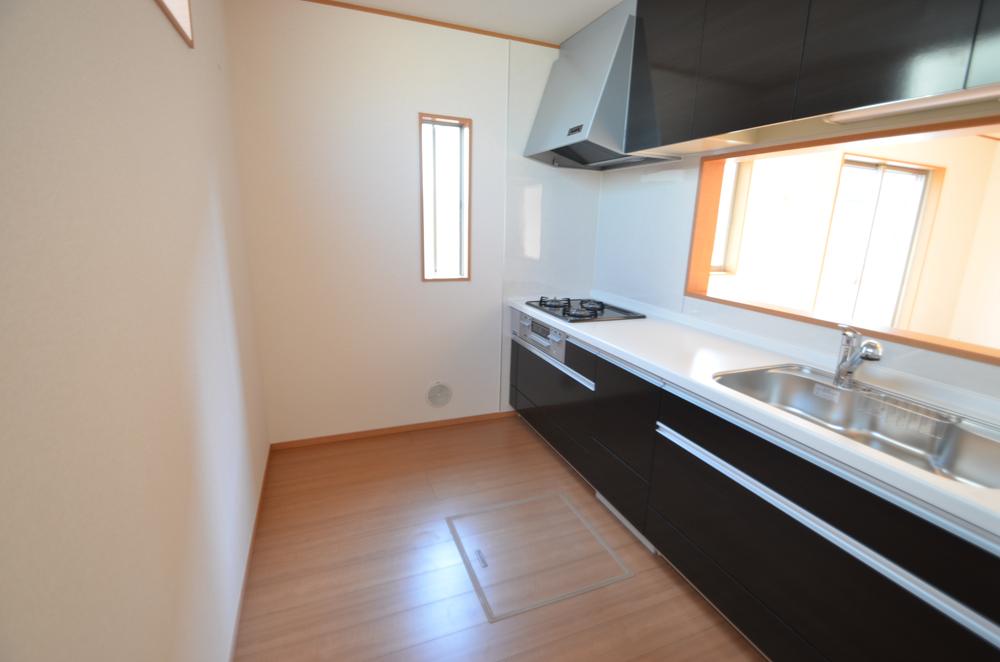 Face-to-face kitchen
対面キッチン
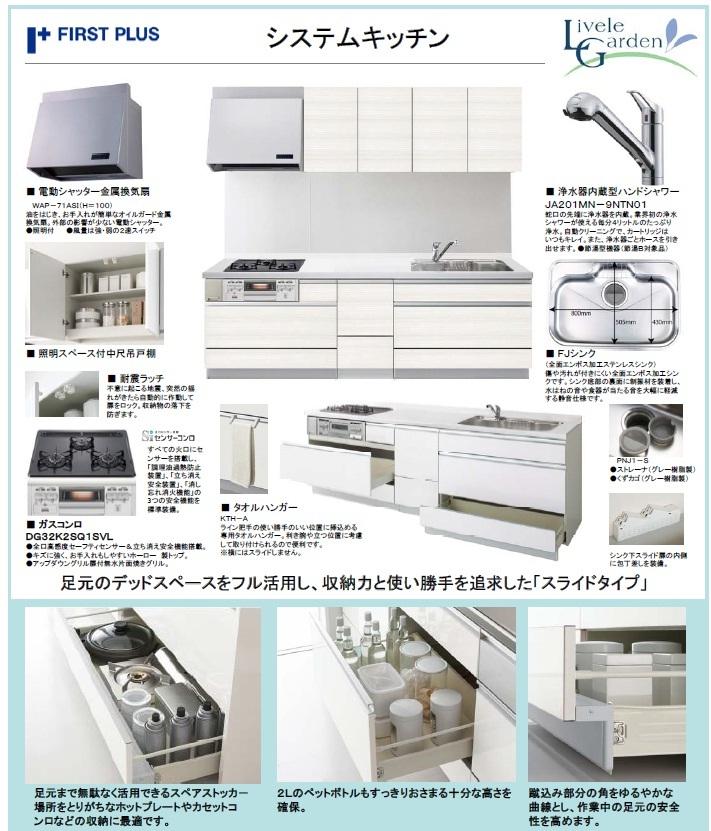 Other Equipment
その他設備
Local appearance photo現地外観写真 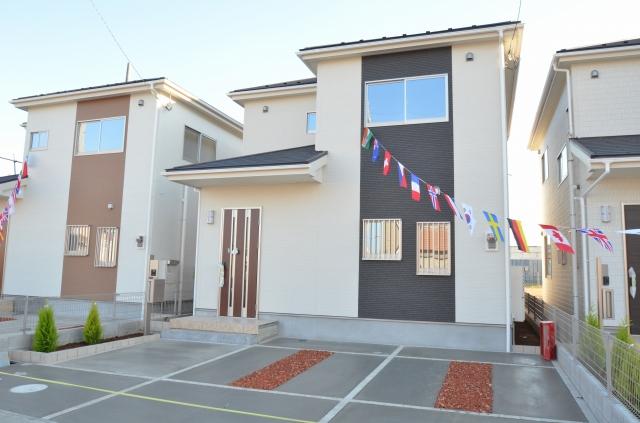 4 Building appearance
4号棟 外観
Convenience storeコンビニ 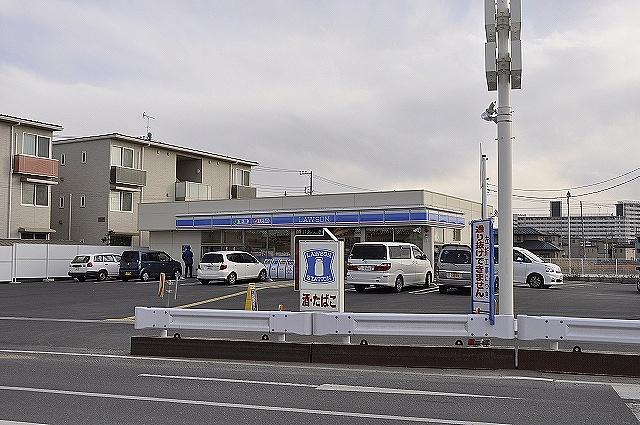 450m to Lawson
ローソンまで450m
The entire compartment Figure全体区画図 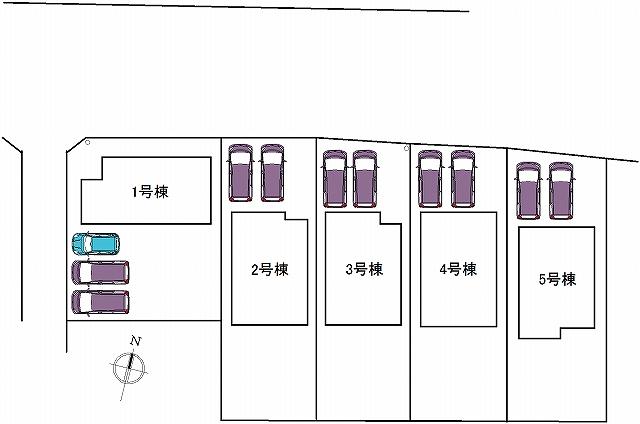 There is a large garden on the south side.
南側には広いお庭があります。
Floor plan間取り図 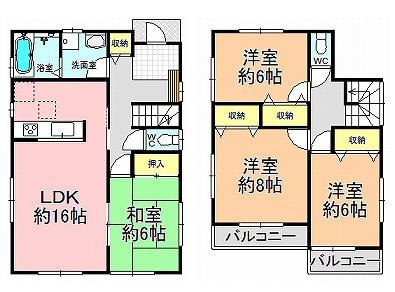 (Building 2), Price 32,800,000 yen, 4LDK, Land area 179 sq m , Building area 102.67 sq m
(2号棟)、価格3280万円、4LDK、土地面積179m2、建物面積102.67m2
Bathroom浴室 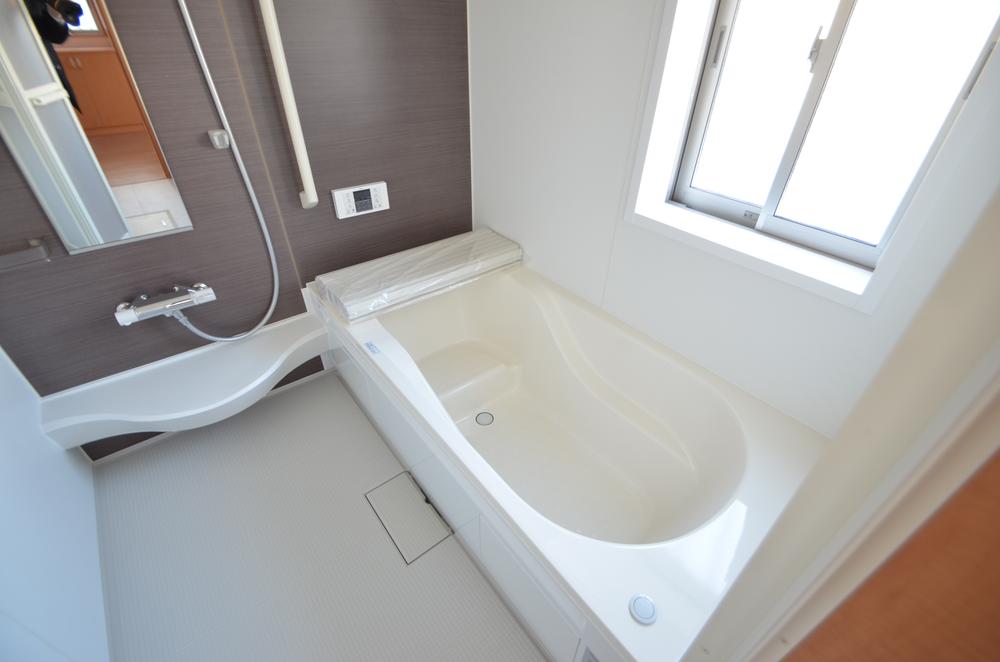 System bus
システムバス
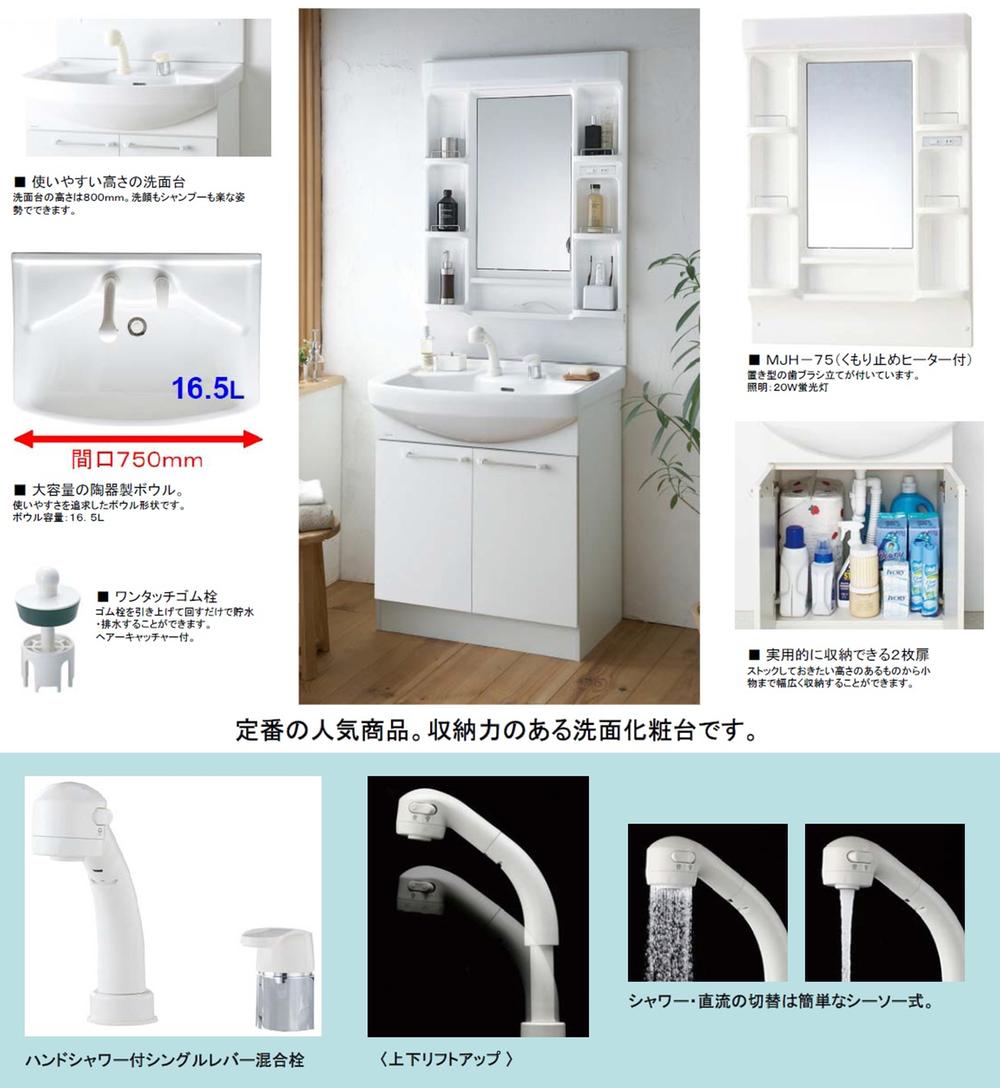 Other Equipment
その他設備
Garden庭 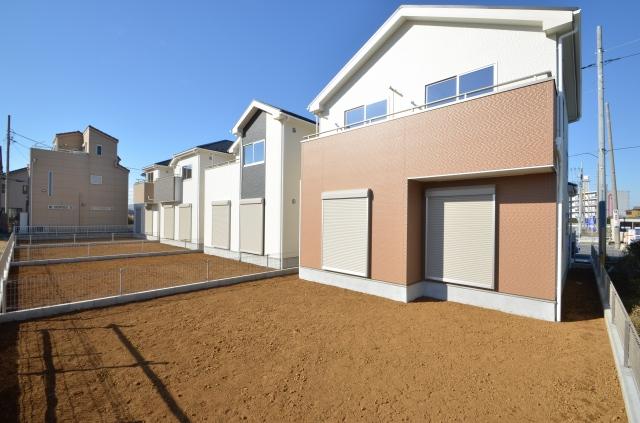 All building wide over Io garden
全棟広ーいお庭
Hospital病院 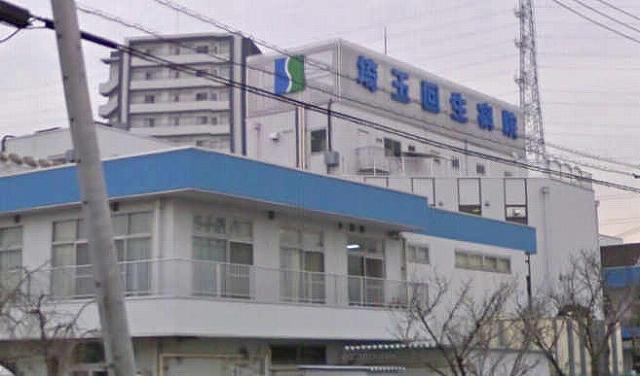 650m to Saitama regenerative hospital
埼玉回生病院まで650m
Floor plan間取り図 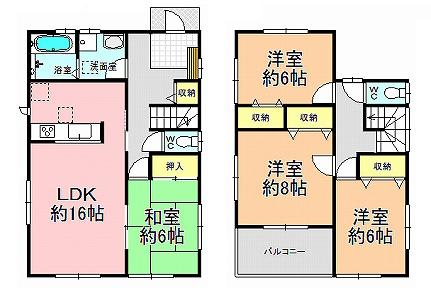 (4 Building), Price 32,800,000 yen, 4LDK, Land area 179 sq m , Building area 104.33 sq m
(4号棟)、価格3280万円、4LDK、土地面積179m2、建物面積104.33m2
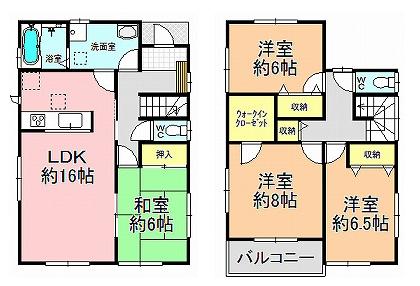 5 beautiful cityscape of partition
5区画の綺麗な街並み
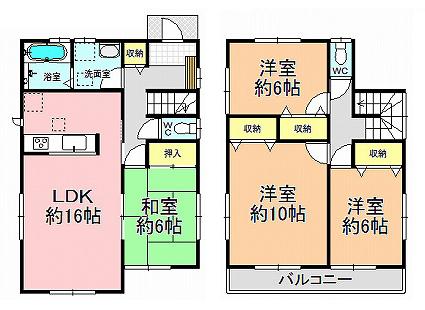 5 beautiful cityscape of partition
5区画の綺麗な街並み
Primary school小学校 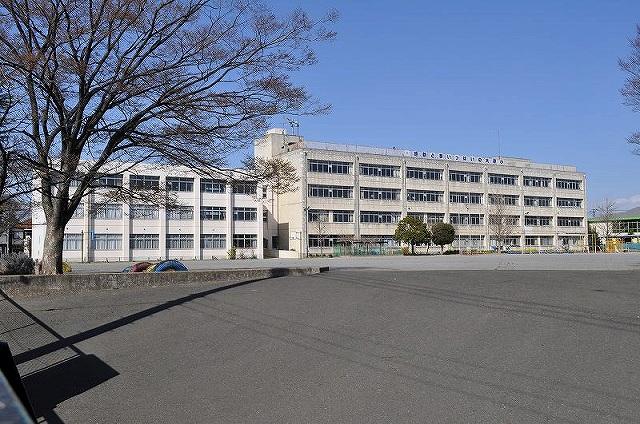 850m to Ohara elementary school
大原小学校まで850m
Junior high school中学校 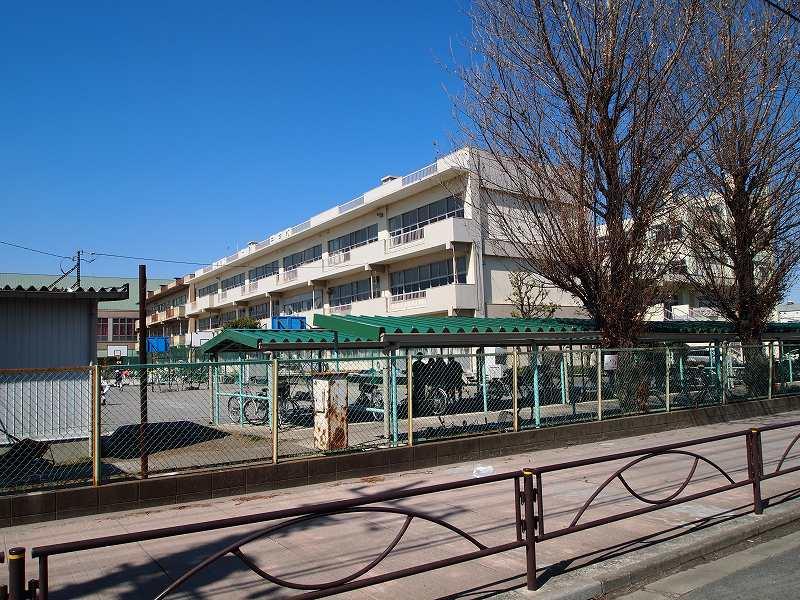 200m to Ohara junior high school
大原中学校まで200m
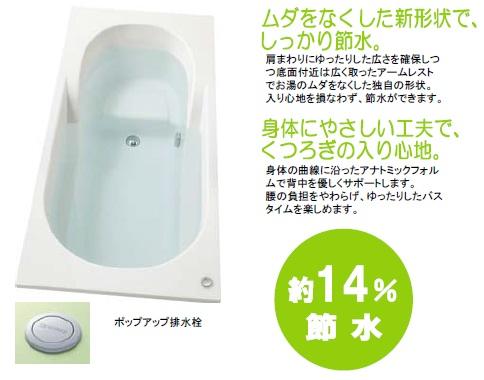 Other Equipment
その他設備
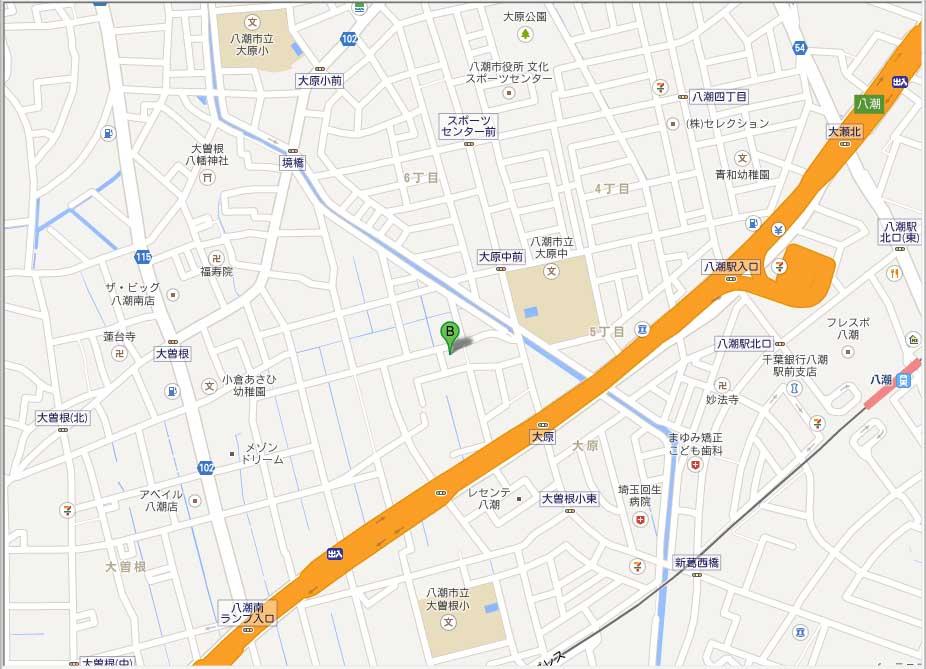 Local guide map
現地案内図
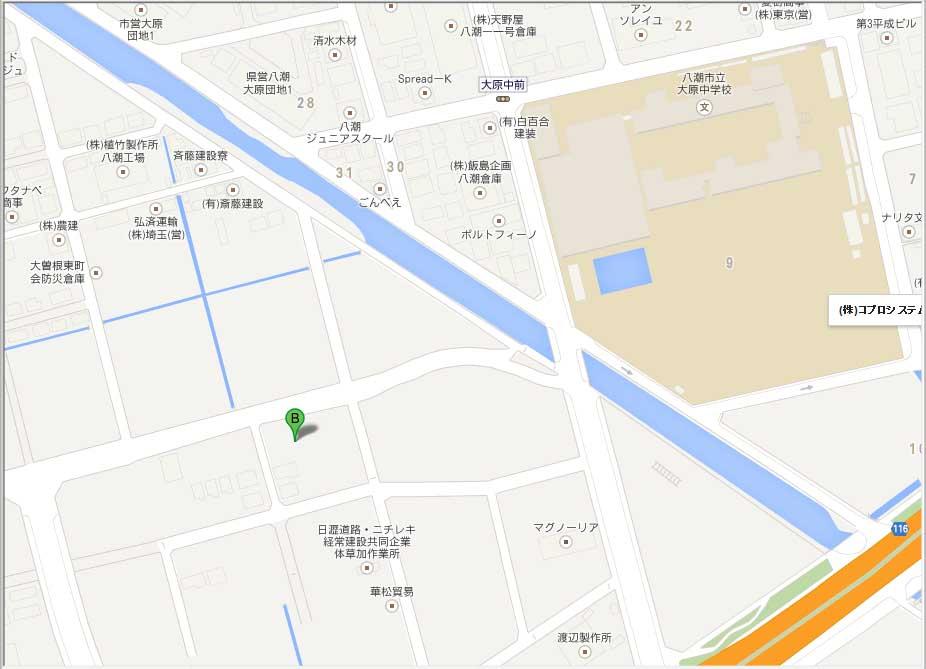 Local guide map
現地案内図
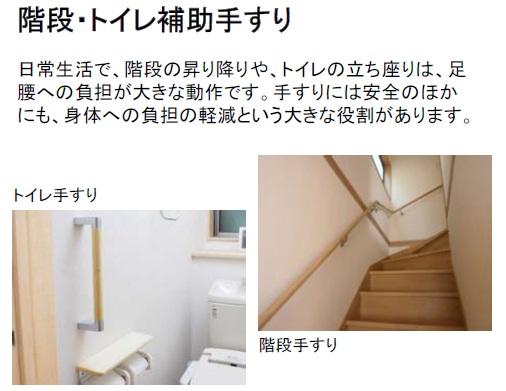 Other Equipment
その他設備
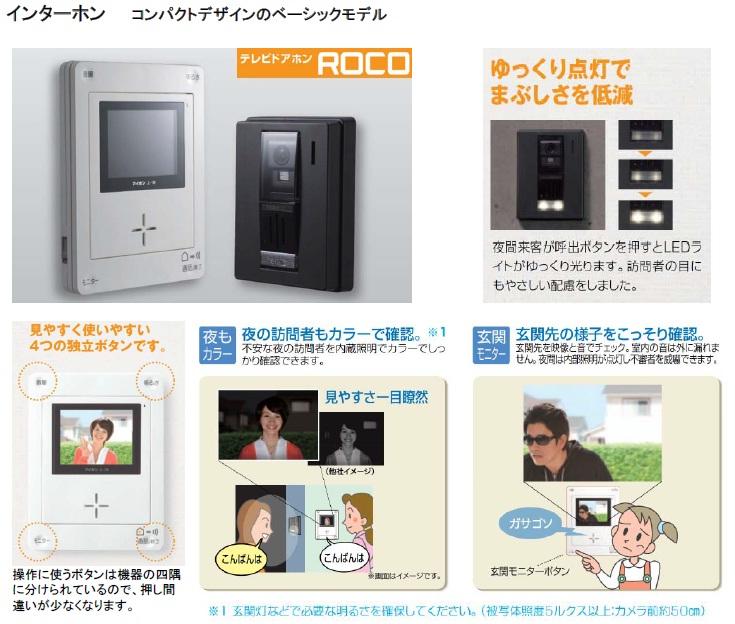 Security equipment
防犯設備
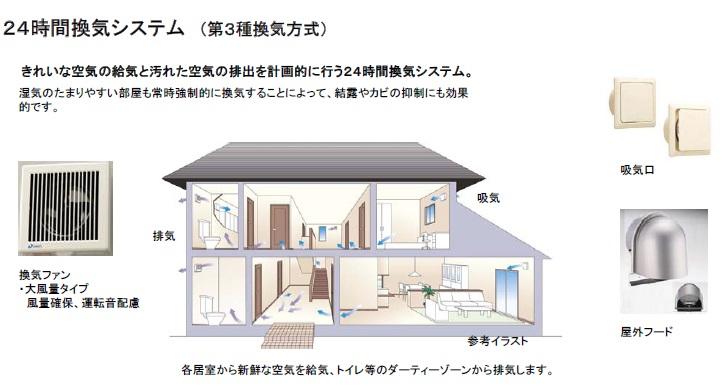 Cooling and heating ・ Air conditioning
冷暖房・空調設備
Shopping centreショッピングセンター 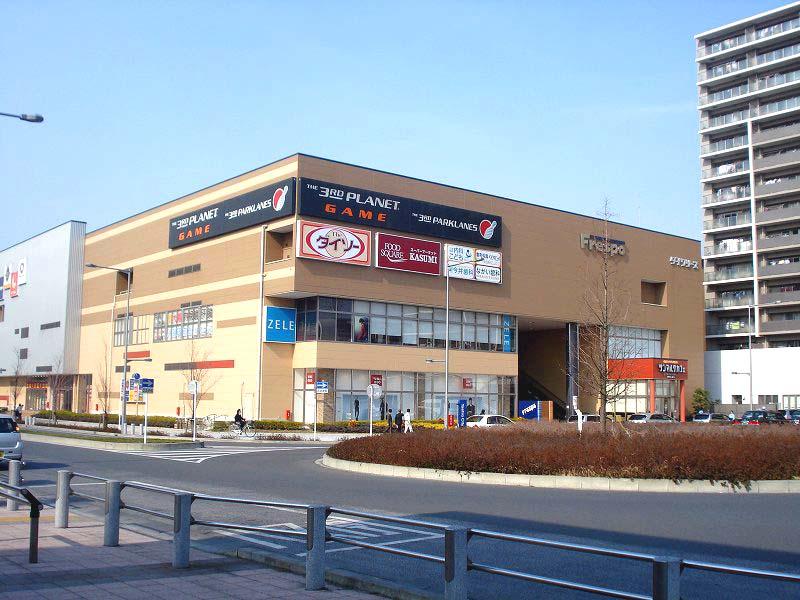 Until Frespo Yashio 900m
フレスポ八潮まで900m
Location
|


































