New Homes » Kanto » Saitama » Yashio
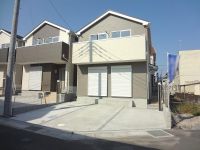 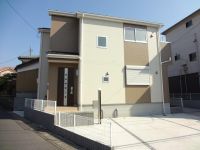
| | Saitama Prefecture Yashio 埼玉県八潮市 |
| Tsukuba Express "six-cho" walk 23 minutes つくばエクスプレス「六町」歩23分 |
| [12 / 21] The remaining two buildings (1 ・ Now 6 Building)! Building the completed, The same day you can preview. 【12/21】 残り2棟(1・6号棟)になりました! 建物完成済み、即日内覧可能です。 |
| ◆ All six buildings subdivision More than 33 square meters of the total building site area clear! Car is also possible two parallel parking ◆ Front door key card standard specification, Use the natural stone is the entrance porch! ◆ Easy to clean the system kitchen of artificial marble top, Lift down Wall with storage! ◆ System with add cooked Otobasu, With bathroom ventilation dryer, Energy-saving hot water supply ECO Jaws adopted! ◆ Other, Shower toilet, Starting vanity, Pair glass, Intercom, etc. fully equipped with a monitor! ☆ ☆ Otherwise, it is in the public a large number listing on our HP. New construction if trading commissions of Yashio is not required [First living creation] so! For more information, please refer to the following "Related Links" ☆ ☆ ◆全6棟分譲地 全棟敷地面積ゆとりの33坪以上! 車も2台並列駐車可能です◆玄関ドアカードキー標準仕様、玄関ポーチには天然石を使用!◆人工大理石トップのシステムキッチンでお手入れらくらく、リフトダウンウォール収納付!◆追炊き付のシステムオートバス、浴室換気乾燥機付、省エネ給湯ECOジョーズ採用!◆その他、シャワートイレ、先発洗面化粧台、ペアガラス、モニター付インターホン等設備充実!☆☆他にも弊社HP上で多数物件を公開中です。 八潮の新築なら売買手数料が不要な【第一住創】で! 詳しくは下記『関連リンク』をご参照下さい☆☆ |
Features pickup 特徴ピックアップ | | Corresponding to the flat-35S / Parking two Allowed / Immediate Available / 2 along the line more accessible / Energy-saving water heaters / Facing south / System kitchen / Bathroom Dryer / Yang per good / All room storage / Flat to the station / Siemens south road / A quiet residential area / Or more before road 6m / Corner lot / Japanese-style room / Shaping land / Washbasin with shower / Face-to-face kitchen / Wide balcony / Barrier-free / Toilet 2 places / Bathroom 1 tsubo or more / 2-story / South balcony / Double-glazing / Otobasu / Warm water washing toilet seat / Underfloor Storage / The window in the bathroom / TV monitor interphone / Leafy residential area / Ventilation good / Walk-in closet / All room 6 tatami mats or more / Water filter / Storeroom / All rooms are two-sided lighting / roof balcony / Flat terrain フラット35Sに対応 /駐車2台可 /即入居可 /2沿線以上利用可 /省エネ給湯器 /南向き /システムキッチン /浴室乾燥機 /陽当り良好 /全居室収納 /駅まで平坦 /南側道路面す /閑静な住宅地 /前道6m以上 /角地 /和室 /整形地 /シャワー付洗面台 /対面式キッチン /ワイドバルコニー /バリアフリー /トイレ2ヶ所 /浴室1坪以上 /2階建 /南面バルコニー /複層ガラス /オートバス /温水洗浄便座 /床下収納 /浴室に窓 /TVモニタ付インターホン /緑豊かな住宅地 /通風良好 /ウォークインクロゼット /全居室6畳以上 /浄水器 /納戸 /全室2面採光 /ルーフバルコニー /平坦地 | Event information イベント情報 | | Open House (Please be sure to ask in advance) schedule / Local will guide you in public. Please feel free to call the toll-free "0120-840-813". オープンハウス(事前に必ずお問い合わせください)日程/公開中現地ご案内致します。 お気軽にフリーダイヤル『0120-840-813』までお電話下さい。 | Price 価格 | | 22,800,000 yen ・ 23.8 million yen 2280万円・2380万円 | Floor plan 間取り | | 4LDK 4LDK | Units sold 販売戸数 | | 2 units 2戸 | Total units 総戸数 | | 6 units 6戸 | Land area 土地面積 | | 111.31 sq m ・ 121.24 sq m 111.31m2・121.24m2 | Building area 建物面積 | | 98.94 sq m ・ 99.36 sq m 98.94m2・99.36m2 | Driveway burden-road 私道負担・道路 | | Northwest 7.75m public road, West 6m public road, South 4m development road 北西7.75m公道、西側6m公道、南4m開発道路 | Completion date 完成時期(築年月) | | 2013 mid-October 2013年10月中旬 | Address 住所 | | Saitama Prefecture Yashio Oaza Ukizuka 埼玉県八潮市大字浮塚 | Traffic 交通 | | Tsukuba Express "six-cho" walk 23 minutes
Tsukuba Express "Yashio" walk 24 minutes
Tokyo Metro Chiyoda Line "Kitaayase" walk 35 minutes つくばエクスプレス「六町」歩23分
つくばエクスプレス「八潮」歩24分
東京メトロ千代田線「北綾瀬」歩35分
| Related links 関連リンク | | [Related Sites of this company] 【この会社の関連サイト】 | Person in charge 担当者より | | Person in charge of real-estate and building Moriyama Kenji industry experience: 20 years in Tokyo, Mainly in Saitama 20 years, It has been involved in real estate business. We will respond, "Forrest Gump" cordial. 担当者宅建森山 賢治業界経験:20年都内、埼玉を中心に20年間、不動産業に携わってきました。『一期一会』誠心誠意対応させて頂きます。 | Contact お問い合せ先 | | TEL: 0120-840813 [Toll free] Please contact the "saw SUUMO (Sumo)" TEL:0120-840813【通話料無料】「SUUMO(スーモ)を見た」と問い合わせください | Building coverage, floor area ratio 建ぺい率・容積率 | | Kenpei rate: 60% ・ 200% 建ペい率:60%・200% | Time residents 入居時期 | | Immediate available 即入居可 | Land of the right form 土地の権利形態 | | Ownership 所有権 | Structure and method of construction 構造・工法 | | 2-story wooden 木造2階建て | Use district 用途地域 | | Semi-industrial 準工業 | Land category 地目 | | Residential land 宅地 | Overview and notices その他概要・特記事項 | | Contact: Moriyama Kenji, Building confirmation number: first SJK-KX1311200157 ~ No. 161 担当者:森山 賢治、建築確認番号:第SJK-KX1311200157 ~ 161号 | Company profile 会社概要 | | <Seller> Saitama Governor (1) No. 021793 (Corporation) Prefecture Building Lots and Buildings Transaction Business Association (Corporation) metropolitan area real estate Fair Trade Council member (Ltd.) first living creation Yubinbango340-0822 Saitama Prefecture Yashio Oaza Ose 788-1 TX Avenue Yashio <売主>埼玉県知事(1)第021793号(公社)埼玉県宅地建物取引業協会会員 (公社)首都圏不動産公正取引協議会加盟(株)第一住創〒340-0822 埼玉県八潮市大字大瀬788-1 TXアベニュー八潮 |
Local appearance photo現地外観写真 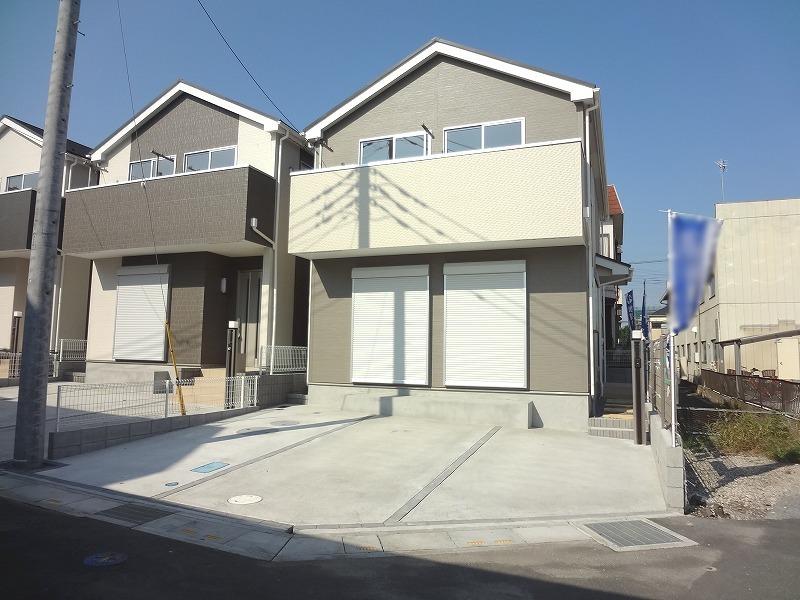 6 Building appearance (all 6 buildings subdivision) Car space 2 cars, Sunny! ! It is southeast of the corner lot!
6号棟外観(全6棟分譲地)カースペース2台分、日当たり良好!!東南の角地です!
Kitchenキッチン 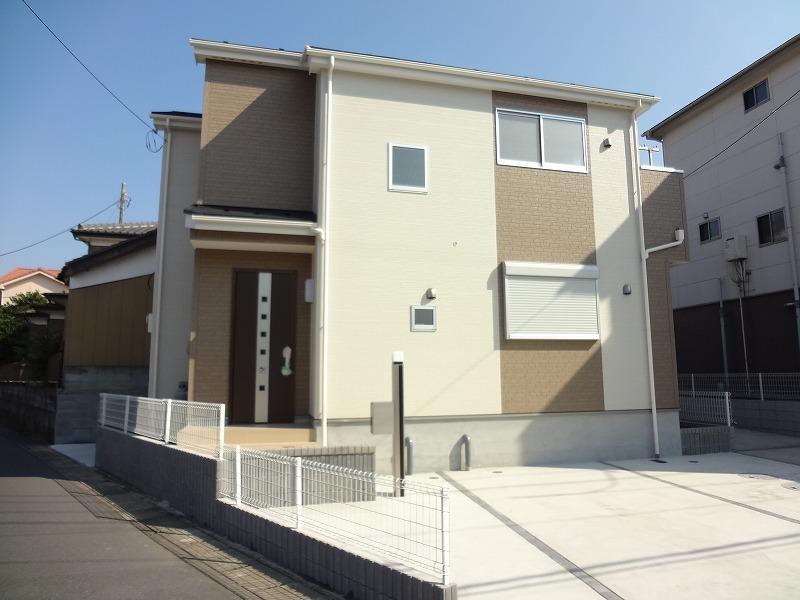 Bright face-to-face kitchen (5 Building) Easy care with artificial marble top!
明るい対面キッチン(5号棟)
人工大理石トップでお手入れらくらく!
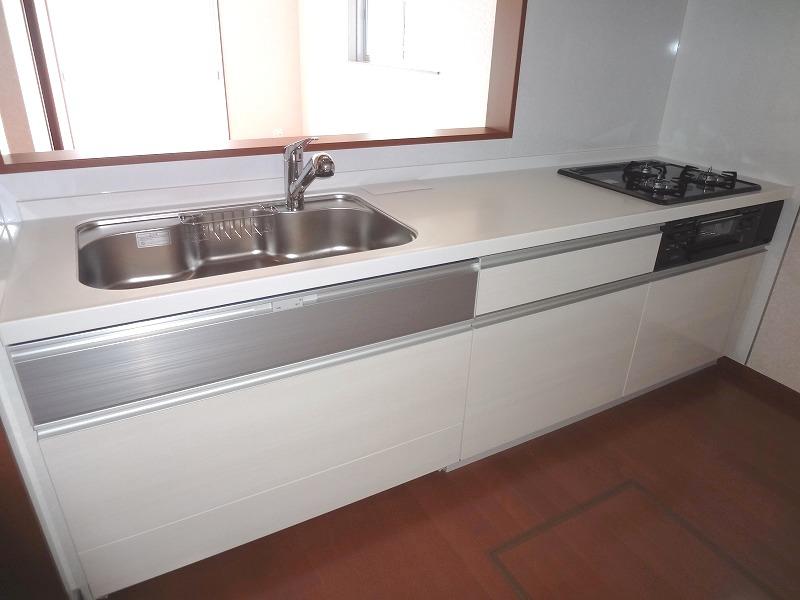 Bright face-to-face kitchen (6 Building) Easy care with artificial marble top!
明るい対面キッチン(6号棟)
人工大理石トップでお手入れらくらく!
Floor plan間取り図 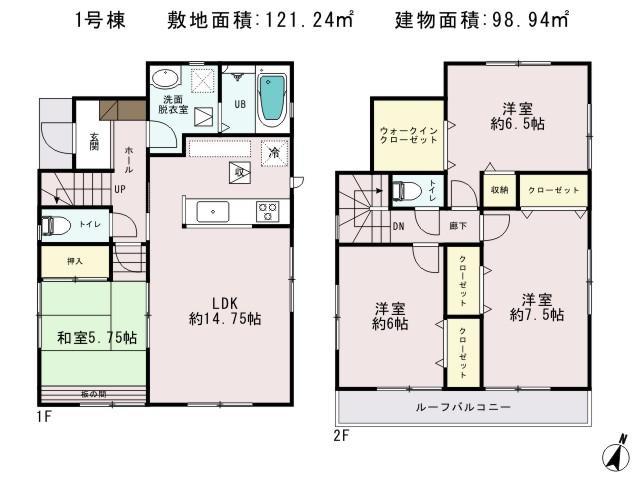 (1 Building), Price 22,800,000 yen, 4LDK, Land area 121.24 sq m , Building area 98.94 sq m
(1号棟)、価格2280万円、4LDK、土地面積121.24m2、建物面積98.94m2
Bathroom浴室 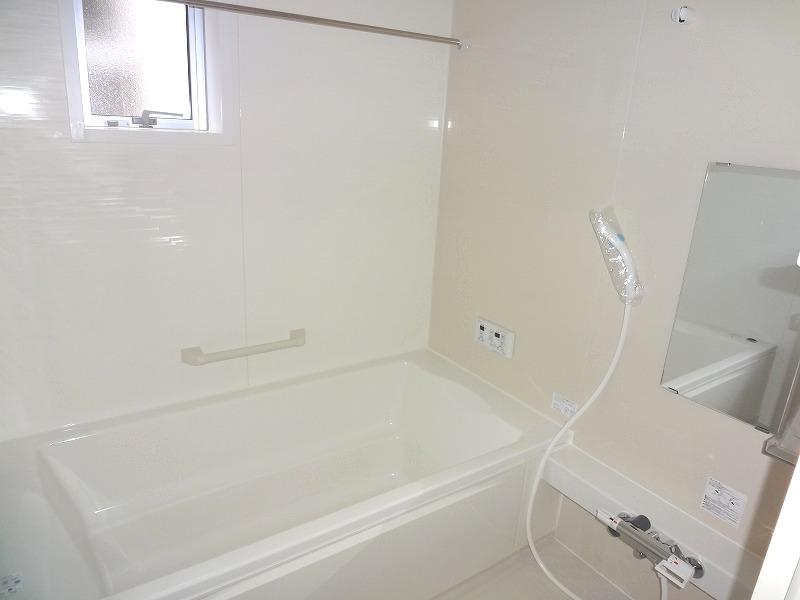 Add cooked with Otobasu (6 Building)
追炊き付オートバス(6号棟)
Local appearance photo現地外観写真 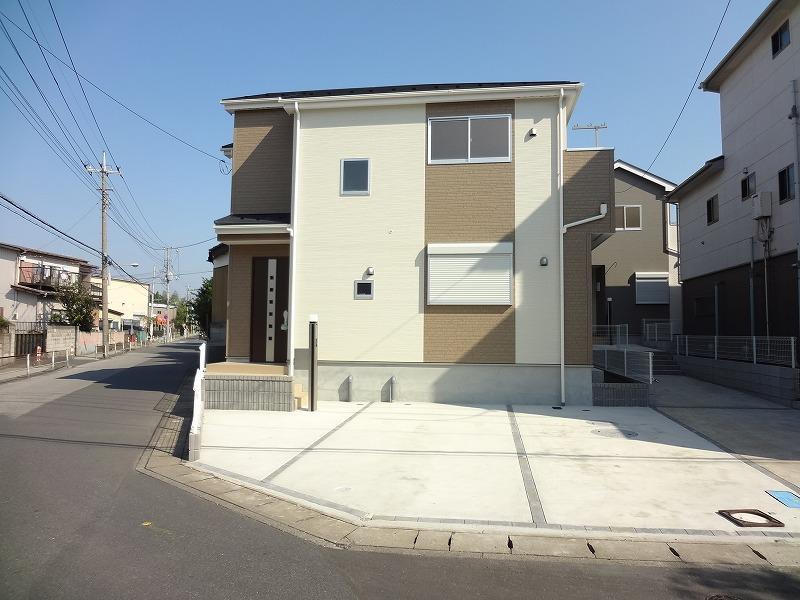 1 Building appearance
1号棟外観
Local photos, including front road前面道路含む現地写真 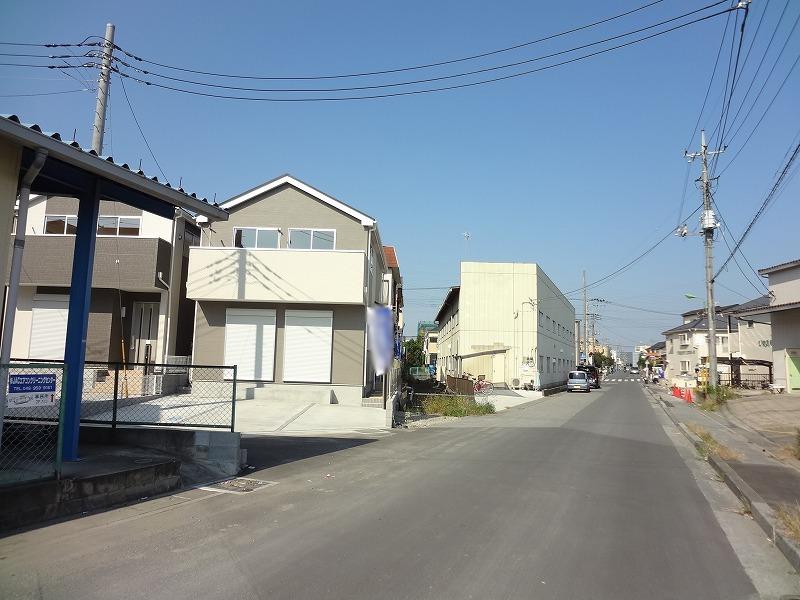 Local east 8.3m public road
現地東側8.3m公道
Entrance玄関 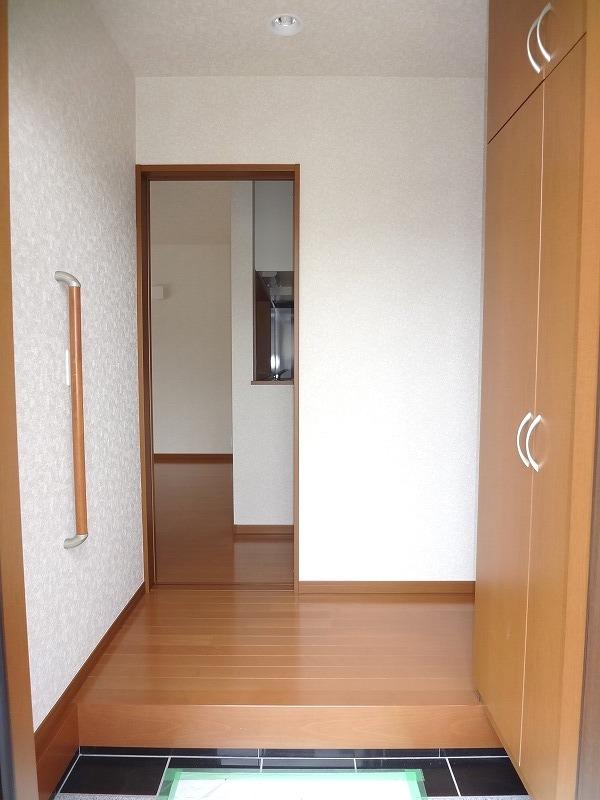 Entrance ・ Natural stone used on the porch!
玄関・ポーチに天然石使用!
Livingリビング 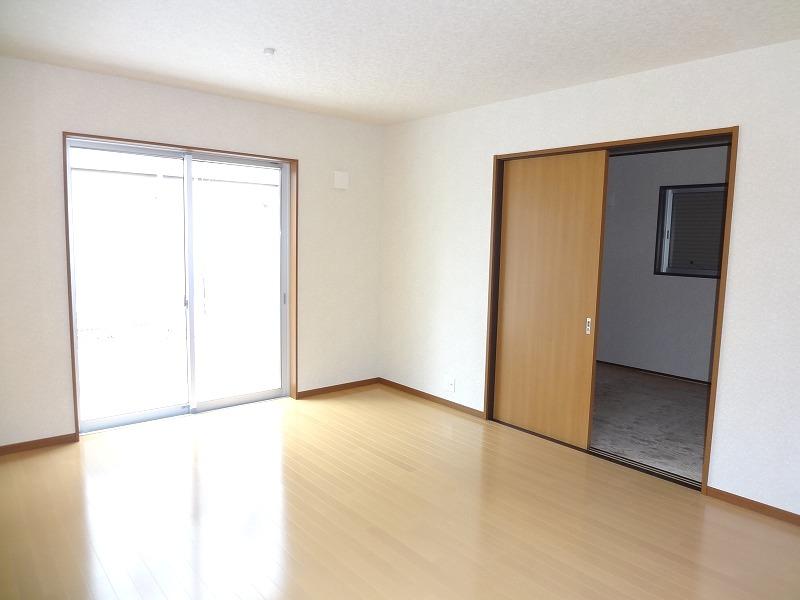 1 Building Living
1号棟リビング
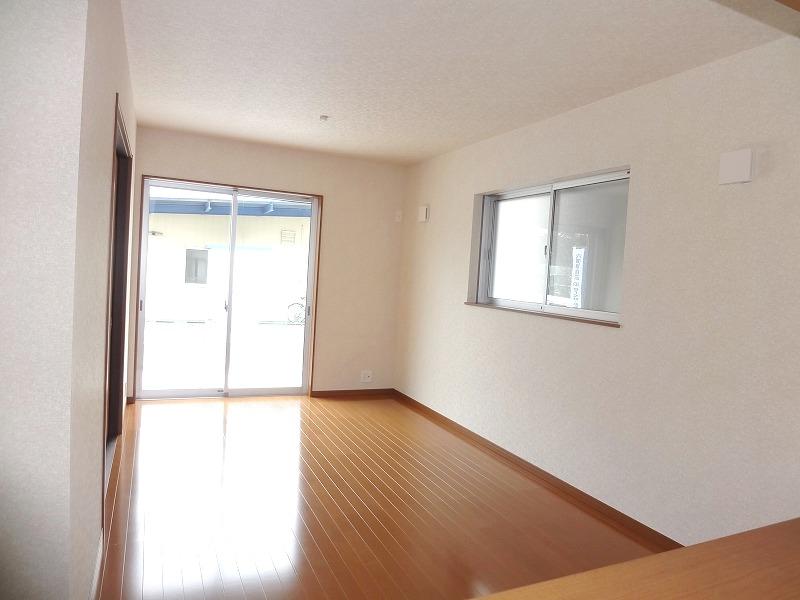 About 14 tatami living (6 Building)
約14帖リビング(6号棟)
Otherその他 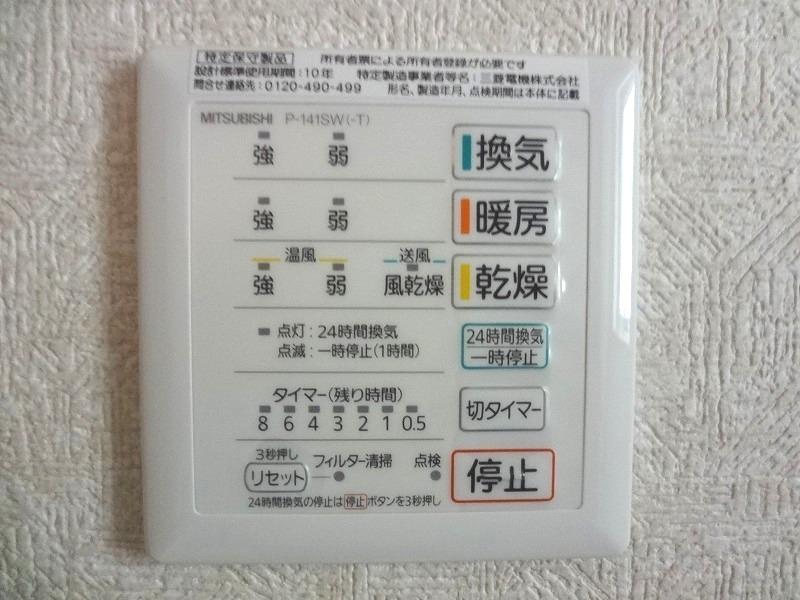 With bathroom ventilation dryer
浴室換気乾燥機付き
Wash basin, toilet洗面台・洗面所 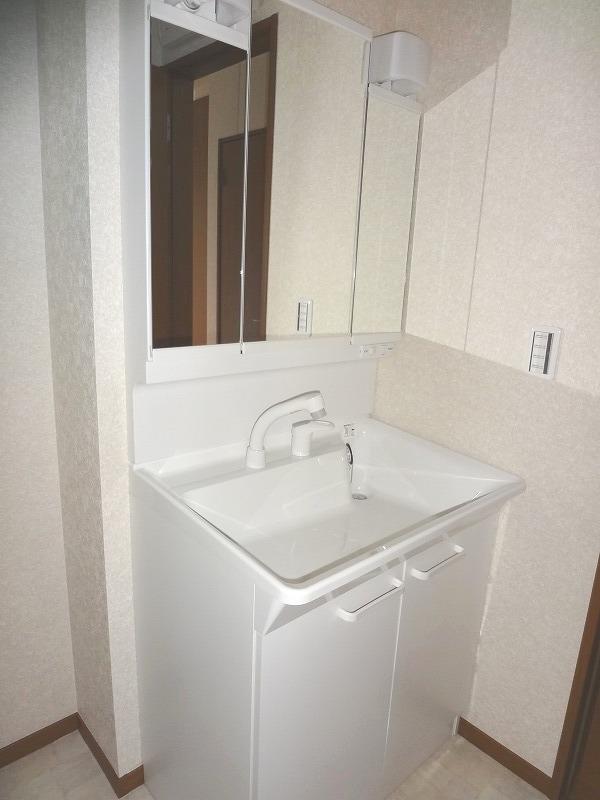 Shampoo dresser
シャンプードレッサー
Toiletトイレ 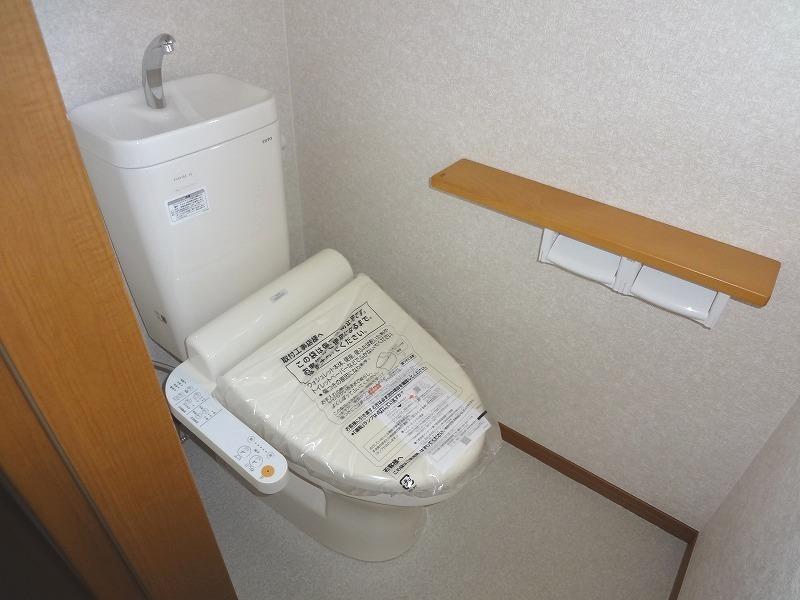 Shower toilet
シャワートイレ
Otherその他 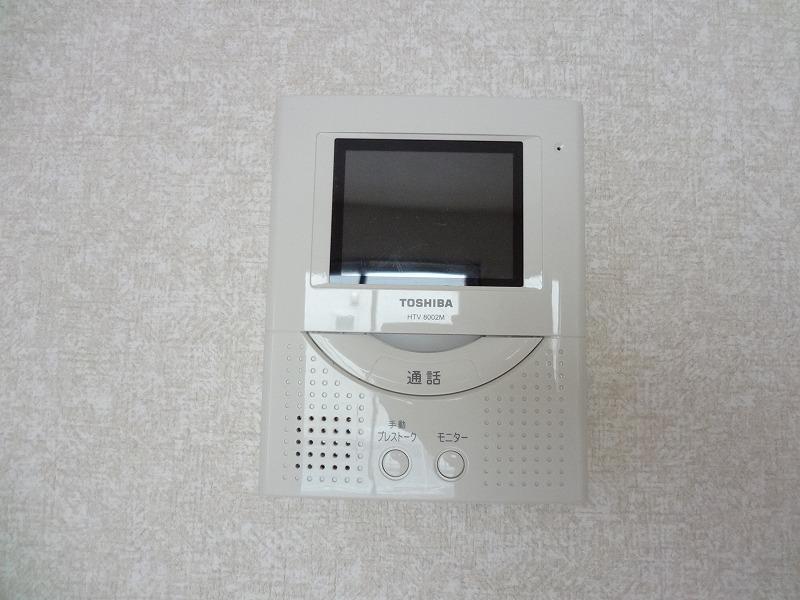 Monitor with intercom
モニター付インターホン
Non-living roomリビング以外の居室 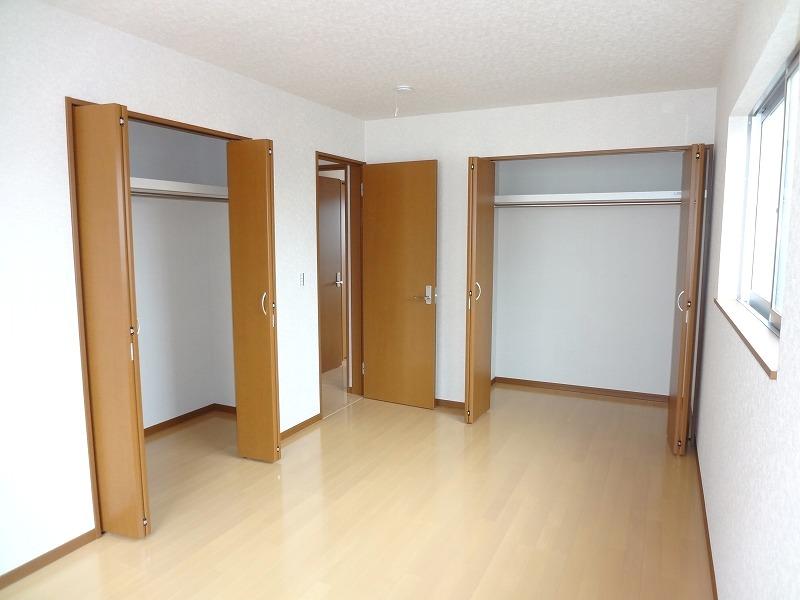 1 Building Master Bedroom
1号棟主寝室
Receipt収納 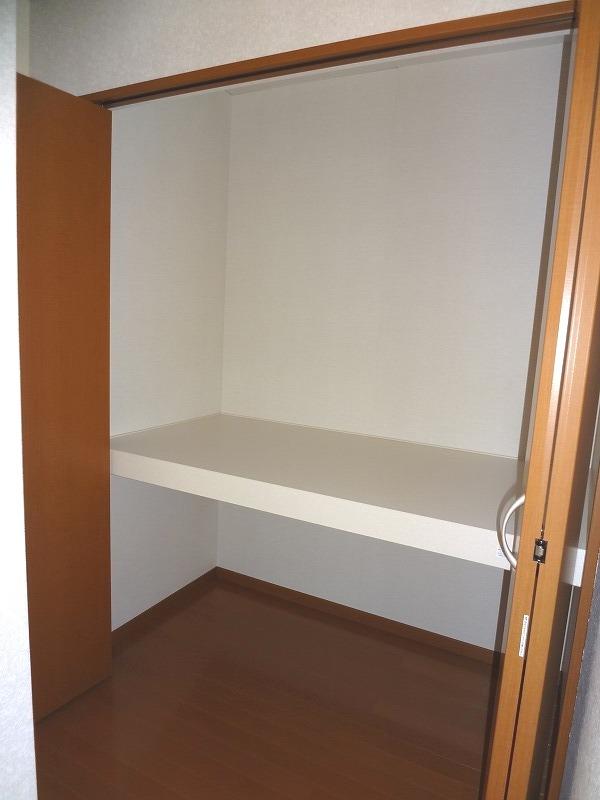 6 Building a separate compartment
6号棟独立物入れ
Balconyバルコニー 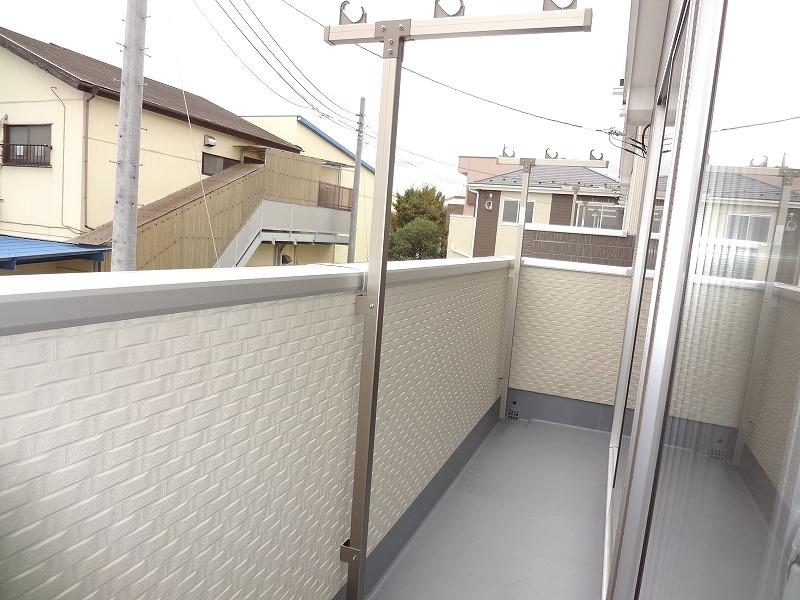 Wide balcony (6 Building)
ワイドバルコニー(6号棟)
Floor plan間取り図 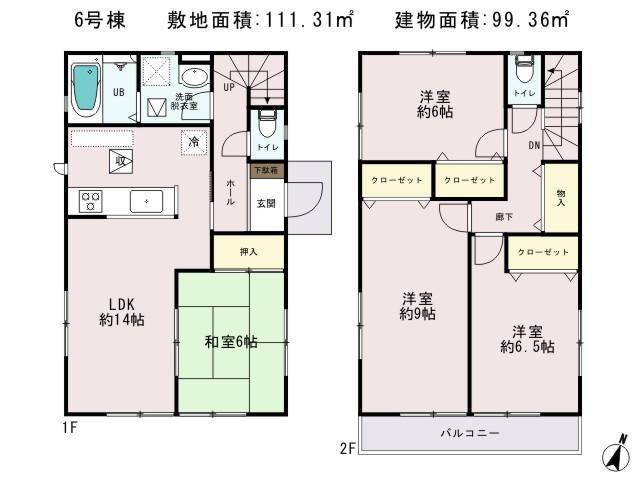 (6 Building), Price 23.8 million yen, 4LDK, Land area 111.31 sq m , Building area 99.36 sq m
(6号棟)、価格2380万円、4LDK、土地面積111.31m2、建物面積99.36m2
The entire compartment Figure全体区画図 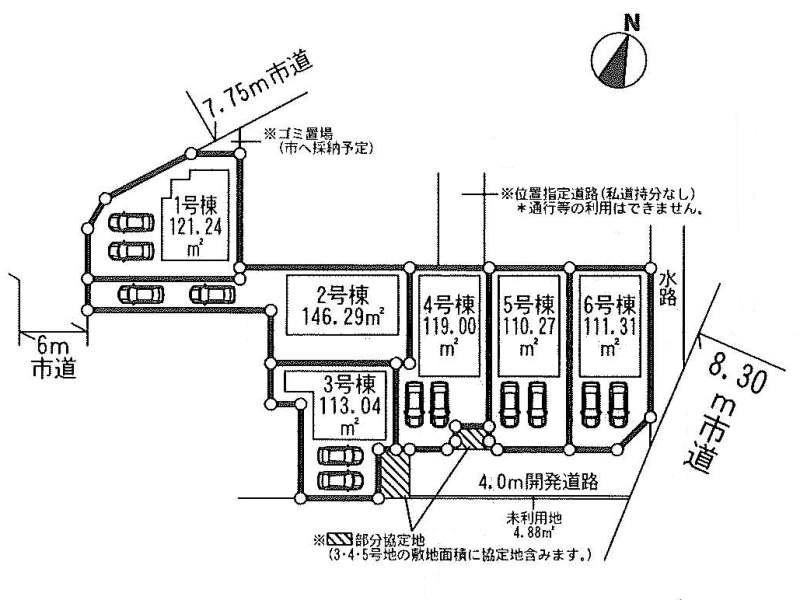 All six buildings subdivision
全6棟分譲地
Primary school小学校 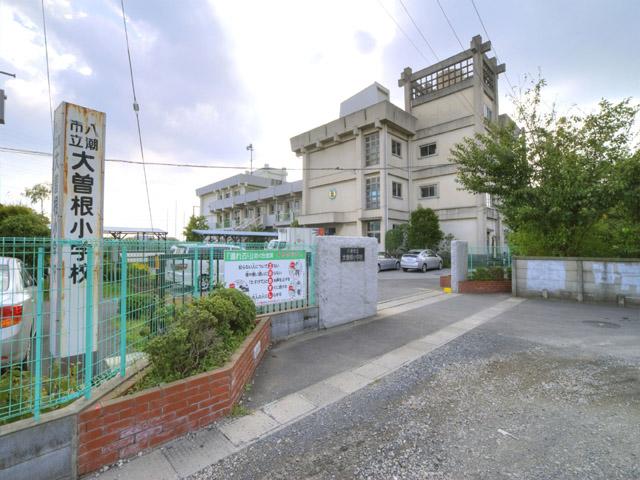 Yashio Municipal Ozone until elementary school 1118m
八潮市立大曽根小学校まで1118m
Junior high school中学校 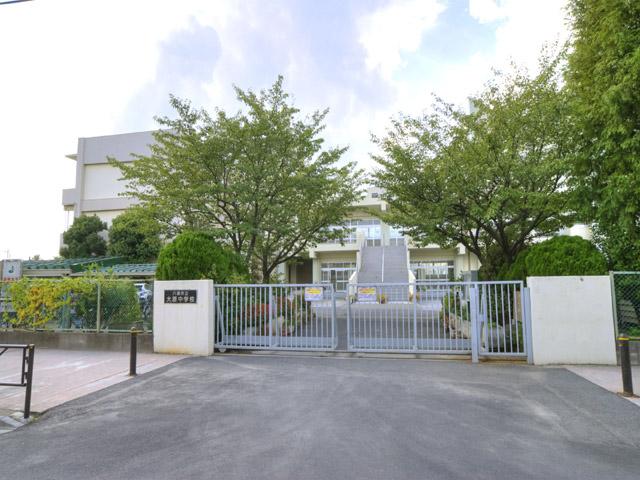 Yashio 1760m to stand Ohara junior high school
八潮市立大原中学校まで1760m
Location
|






















