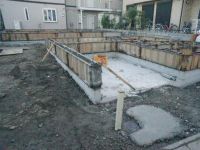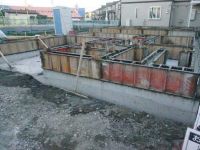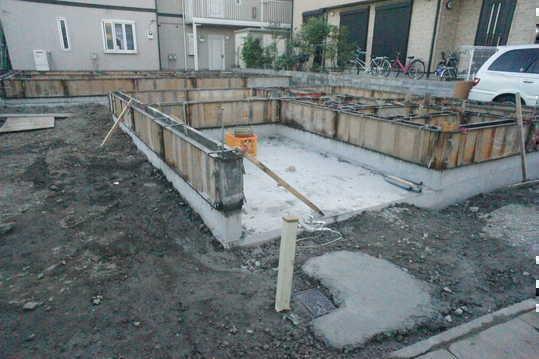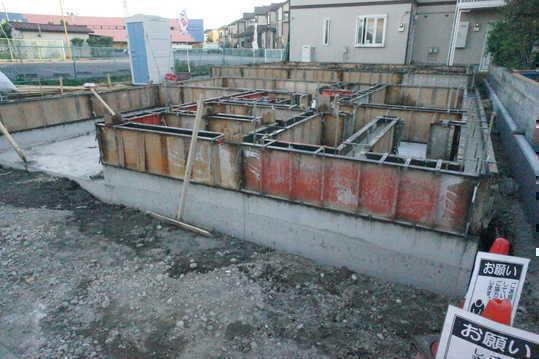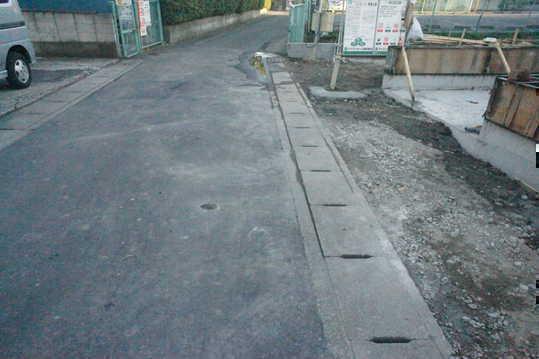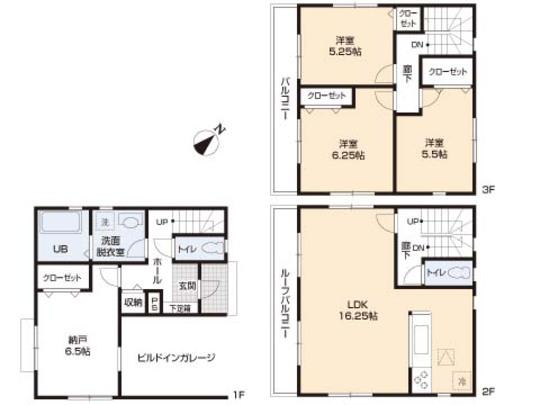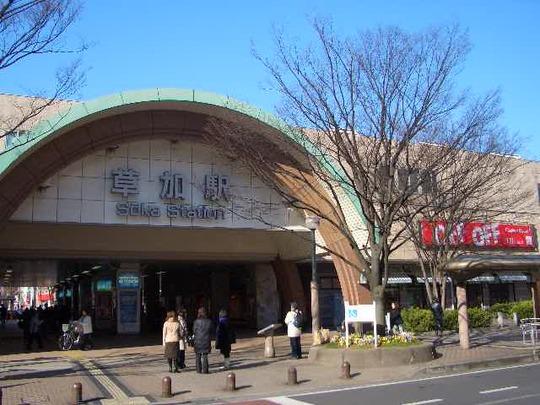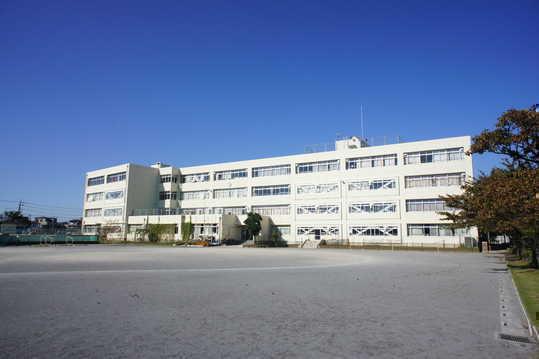|
|
Saitama Prefecture Yashio
埼玉県八潮市
|
|
Yashio Station south exit row "rush Complex" walk 3 minutes
八潮駅南口行「伊草団地」歩3分
|
|
2 station 2 line Available ・ Built-in garage ・ Three-story house ・ Face-to-face kitchen ・ Spacious LDK ・ There closet
2駅2路線利用可・ビルトインガレージ・3階建住宅・対面式キッチン・広々LDK・納戸あり
|
|
2 Station 2 routes possible traffic access good use! Mato is 3LSDK. It may wind street by arranging the LDK of about 16 tatami with a face-to-face kitchen on the second floor, Bright sunshine and plenty. The first floor of about 6.5 Pledge of closet is also available in the living room. Built-in garage It is easier than ever with getting on and off of a rainy day! Please contact us by all means.
2駅2路線利用可能で交通アクセス良好!間取は3LSDK。対面式キッチンのある約16帖のLDKを2階に配することで風通りも良く、明るい陽射しもたっぷり。1階の約6.5帖の納戸は居室にも利用可能です。ビルトインガレージは雨の日の乗り降りも楽々ですね!ぜひお問い合わせ下さいませ。
|
Price 価格 | | 24.5 million yen 2450万円 |
Floor plan 間取り | | 3LDK 3LDK |
Units sold 販売戸数 | | 1 units 1戸 |
Land area 土地面積 | | 75.01 sq m (measured) 75.01m2(実測) |
Building area 建物面積 | | 114.26 sq m (measured) 114.26m2(実測) |
Driveway burden-road 私道負担・道路 | | Nothing 無 |
Completion date 完成時期(築年月) | | December 2013 2013年12月 |
Address 住所 | | Saitama Prefecture Yashio Oaza Yanaginomiya 埼玉県八潮市大字柳之宮 |
Traffic 交通 | | Yashio Station south exit row "rush Complex" walk 3 minutes Isesaki Tobu "Soka" walk 28 minutes 八潮駅南口行「伊草団地」歩3分東武伊勢崎線「草加」歩28分
|
Related links 関連リンク | | [Related Sites of this company] 【この会社の関連サイト】 |
Contact お問い合せ先 | | TEL: 0800-805-6287 [Toll free] mobile phone ・ Also available from PHS
Caller ID is not notified
Please contact the "saw SUUMO (Sumo)"
If it does not lead, If the real estate company TEL:0800-805-6287【通話料無料】携帯電話・PHSからもご利用いただけます
発信者番号は通知されません
「SUUMO(スーモ)を見た」と問い合わせください
つながらない方、不動産会社の方は
|
Building coverage, floor area ratio 建ぺい率・容積率 | | 60% ・ 200% 60%・200% |
Time residents 入居時期 | | Consultation 相談 |
Land of the right form 土地の権利形態 | | Ownership 所有権 |
Structure and method of construction 構造・工法 | | Wooden three-story 木造3階建 |
Use district 用途地域 | | Semi-industrial 準工業 |
Overview and notices その他概要・特記事項 | | Facilities: Public Water Supply, Individual septic tank, Individual LPG, Building confirmation number: No. 1311200233, Parking: No 設備:公営水道、個別浄化槽、個別LPG、建築確認番号:1311200233号、駐車場:無 |
Company profile 会社概要 | | <Mediation> Minister of Land, Infrastructure and Transport (3) The 006,183 No. housing Information Center Soka store Seongnam Construction (Ltd.) Yubinbango340-0052 Soka KimuAkira cho 446-1 <仲介>国土交通大臣(3)第006183号住宅情報館 草加店城南建設(株)〒340-0052 埼玉県草加市金明町446-1 |
