New Homes » Kanto » Saitama » Yashio
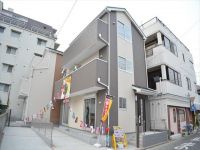 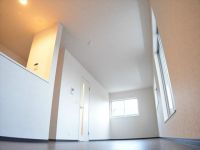
| | Saitama Prefecture Yashio 埼玉県八潮市 |
| Tsukuba Express "Yashio" walk 27 minutes つくばエクスプレス「八潮」歩27分 |
| Happy car spaces 2 Tayca living 17 Pledge, Zenshitsuminami facing 4LDK entrance door key card うれしいカースペース2台可リビングは17帖、全室南向きの4LDK玄関ドアカードキー |
Features pickup 特徴ピックアップ | | Corresponding to the flat-35S / Parking two Allowed / Immediate Available / 2 along the line more accessible / Facing south / System kitchen / Bathroom Dryer / All room storage / LDK15 tatami mats or more / Or more before road 6m / Washbasin with shower / Face-to-face kitchen / Toilet 2 places / 2 or more sides balcony / South balcony / Double-glazing / Warm water washing toilet seat / Underfloor Storage / The window in the bathroom / TV monitor interphone / Walk-in closet / Three-story or more / Flat terrain フラット35Sに対応 /駐車2台可 /即入居可 /2沿線以上利用可 /南向き /システムキッチン /浴室乾燥機 /全居室収納 /LDK15畳以上 /前道6m以上 /シャワー付洗面台 /対面式キッチン /トイレ2ヶ所 /2面以上バルコニー /南面バルコニー /複層ガラス /温水洗浄便座 /床下収納 /浴室に窓 /TVモニタ付インターホン /ウォークインクロゼット /3階建以上 /平坦地 | Price 価格 | | 25,800,000 yen 2580万円 | Floor plan 間取り | | 4LDK 4LDK | Units sold 販売戸数 | | 1 units 1戸 | Land area 土地面積 | | 85.1 sq m (registration) 85.1m2(登記) | Building area 建物面積 | | 103.5 sq m (registration) 103.5m2(登記) | Driveway burden-road 私道負担・道路 | | Nothing 無 | Completion date 完成時期(築年月) | | November 2013 2013年11月 | Address 住所 | | Saitama Prefecture Yashio city center 1 埼玉県八潮市中央1 | Traffic 交通 | | Tsukuba Express "Yashio" walk 27 minutes
Isesaki Tobu "Soka" walk 42 minutes
Isesaki Tobu "Yatsuka" walk 43 minutes つくばエクスプレス「八潮」歩27分
東武伊勢崎線「草加」歩42分
東武伊勢崎線「谷塚」歩43分
| Related links 関連リンク | | [Related Sites of this company] 【この会社の関連サイト】 | Person in charge 担当者より | | Person in charge of real-estate and building Sato Yuichi Age: 30 Daigyokai Experience: 9 years Nice to meet you. My name is Yuichi Sato Wise Home. Real estate history has also entered into the category of veteran in 9 years. The motto "fun My Home Purchase" has been in contact with customers. 担当者宅建佐藤 雄一年齢:30代業界経験:9年はじめまして。ワイズホームの佐藤雄一と申します。不動産歴も9年目でベテランの部類に入ってきました。『楽しいマイホーム購入』をモットーにお客様と接しています。 | Contact お問い合せ先 | | TEL: 0800-603-9898 [Toll free] mobile phone ・ Also available from PHS
Caller ID is not notified
Please contact the "saw SUUMO (Sumo)"
If it does not lead, If the real estate company TEL:0800-603-9898【通話料無料】携帯電話・PHSからもご利用いただけます
発信者番号は通知されません
「SUUMO(スーモ)を見た」と問い合わせください
つながらない方、不動産会社の方は
| Building coverage, floor area ratio 建ぺい率・容積率 | | 80% ・ 200% 80%・200% | Time residents 入居時期 | | Immediate available 即入居可 | Land of the right form 土地の権利形態 | | Ownership 所有権 | Structure and method of construction 構造・工法 | | Wooden three-story 木造3階建 | Use district 用途地域 | | Residential 近隣商業 | Overview and notices その他概要・特記事項 | | Contact: Sato Yuichi, Building confirmation number: No. SJK-KX1311200180, Parking: car space 担当者:佐藤 雄一、建築確認番号:第SJK-KX1311200180号、駐車場:カースペース | Company profile 会社概要 | | <Mediation> Governor of Tokyo (1) No. 091551 (Ltd.) Wise Home Yubinbango121-0813 Adachi-ku, Tokyo Takenotsuka 1-32-1 <仲介>東京都知事(1)第091551号(株)ワイズホーム〒121-0813 東京都足立区竹の塚1-32-1 |
Local appearance photo現地外観写真 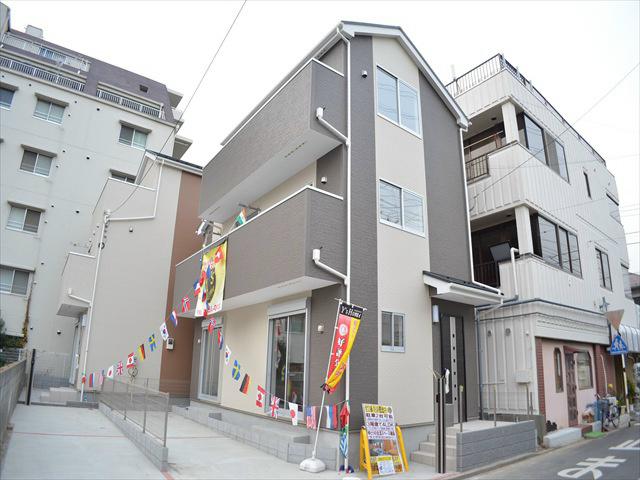 Simple appearance
シンプルな外観
Livingリビング 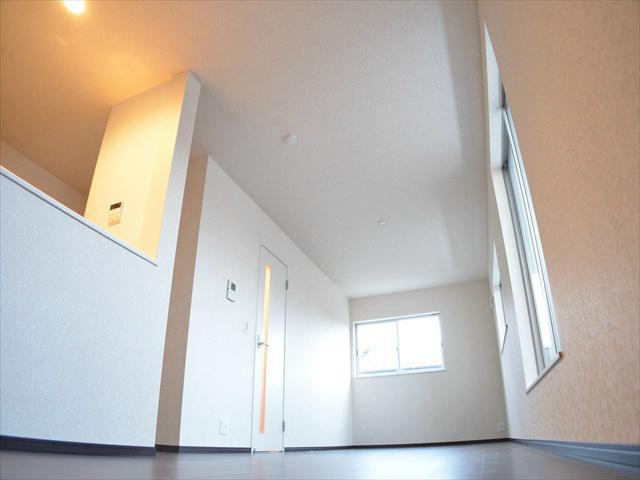 17 Pledge of bright living room
17帖の明るいリビング
Kitchenキッチン 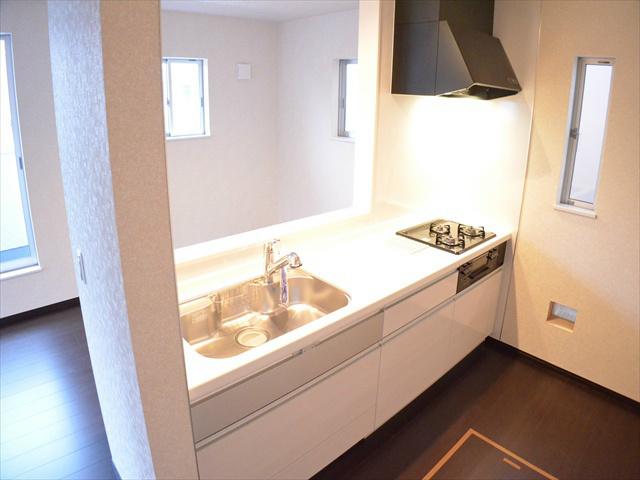 Glad open kitchen
嬉しいオープンキッチン
Floor plan間取り図 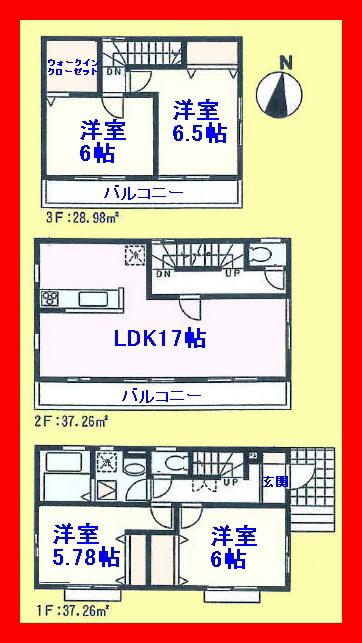 25,800,000 yen, 4LDK, Land area 85.1 sq m , Building area 103.5 sq m floor plan
2580万円、4LDK、土地面積85.1m2、建物面積103.5m2 間取り図
Local appearance photo現地外観写真 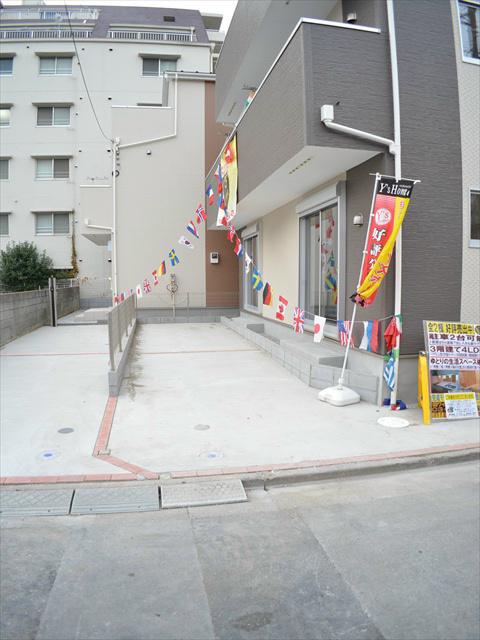 Garage space is also spacious
車庫スペースもゆったりです
Livingリビング 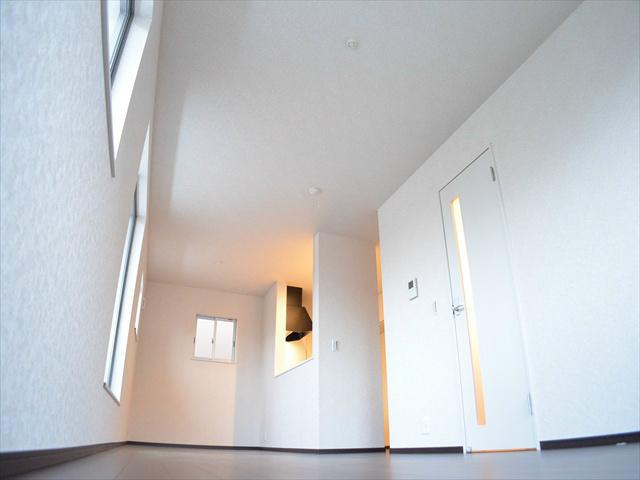 The layout of the furniture is also easy
家具のレイアウトも簡単
Bathroom浴室 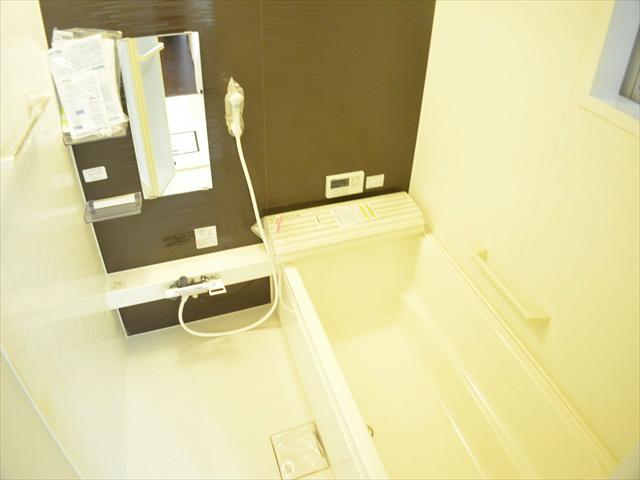 Bathroom to heal fatigue of the day
一日の疲れを癒すバスルーム
Kitchenキッチン 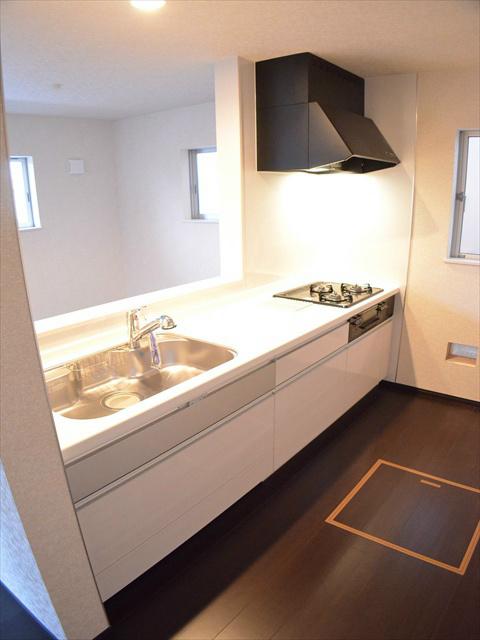 Mimamore your child's appearance
お子さんの様子を見守れます
Non-living roomリビング以外の居室 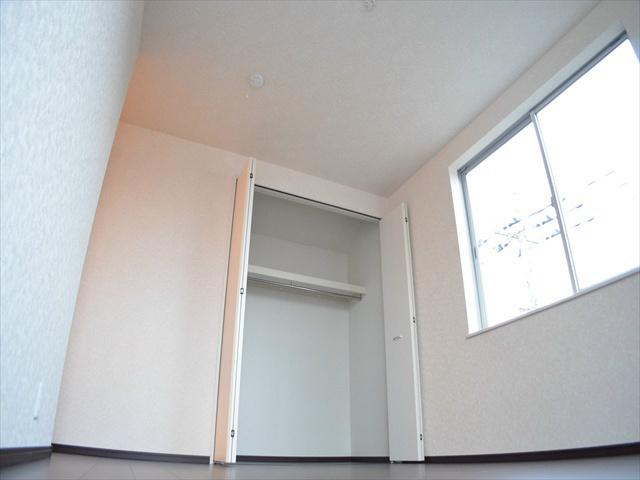 Bright room
明るいお部屋です
Wash basin, toilet洗面台・洗面所 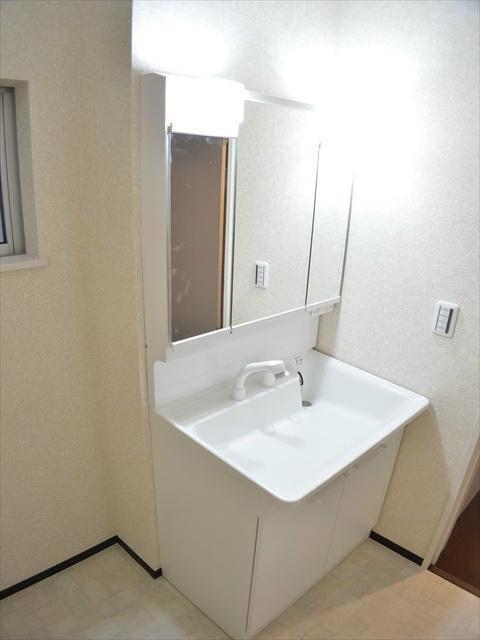 Very active in the busy morning
忙しい朝に大活躍
Receipt収納 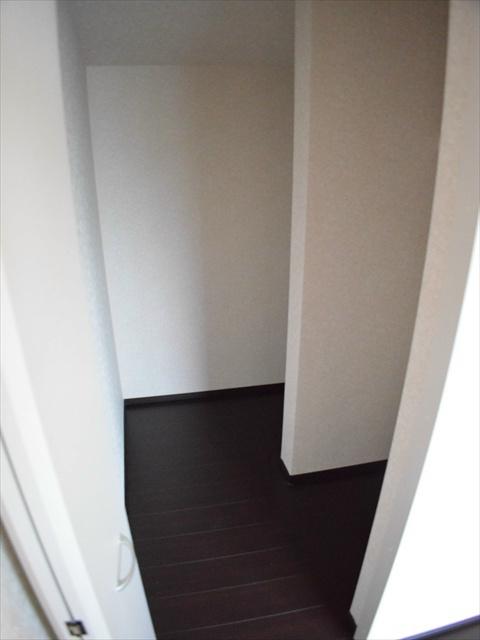 Convenient large storage
便利な大型収納
Toiletトイレ 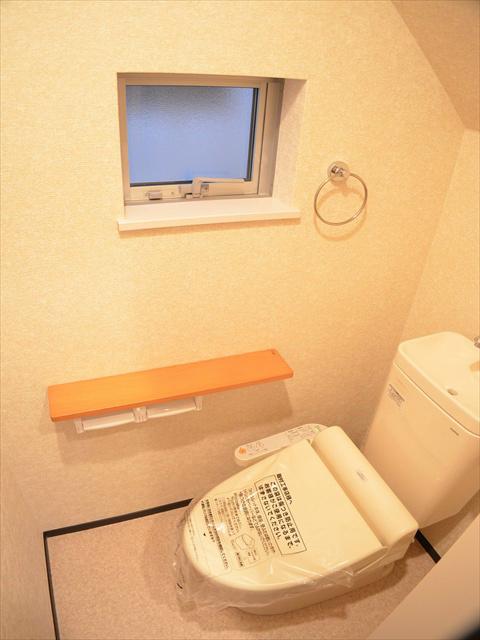 Ventilation is also firmly
換気もしっかりです
Balconyバルコニー  Wide balcony
ワイドなバルコニー
Station駅 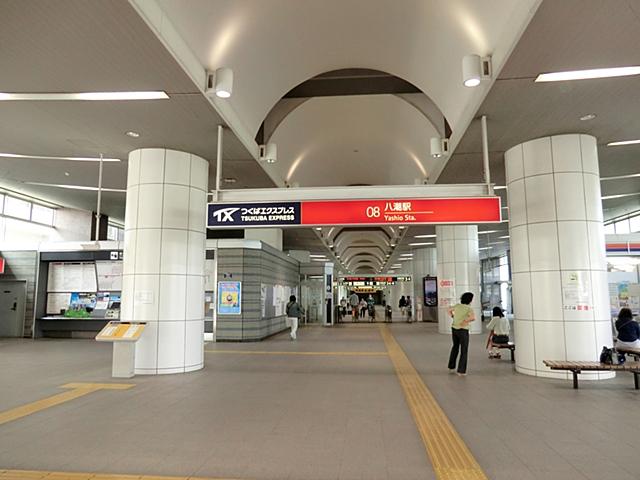 2100m to the Tsukuba Express Yashio Station
つくばエクスプレス八潮駅まで2100m
Other introspectionその他内観 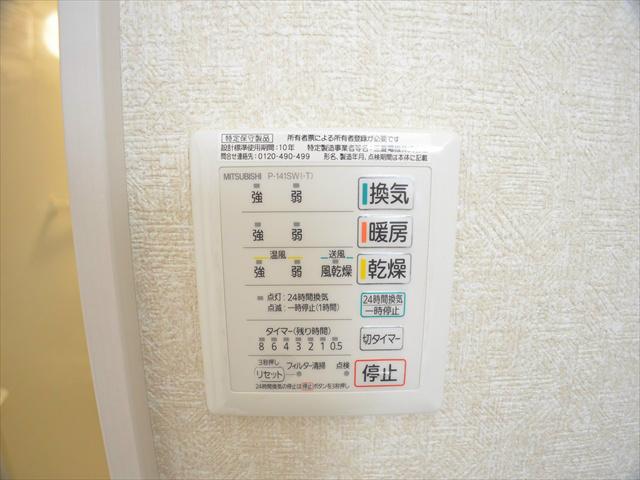 There is a lot Tsukaimichi
使い道がたくさんあります
Bathroom浴室 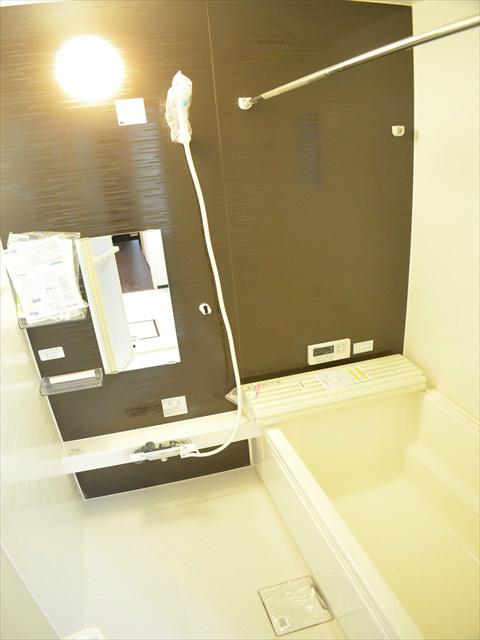 Bathroom with a bathroom dryer
浴室乾燥機付のバスルーム
Supermarketスーパー 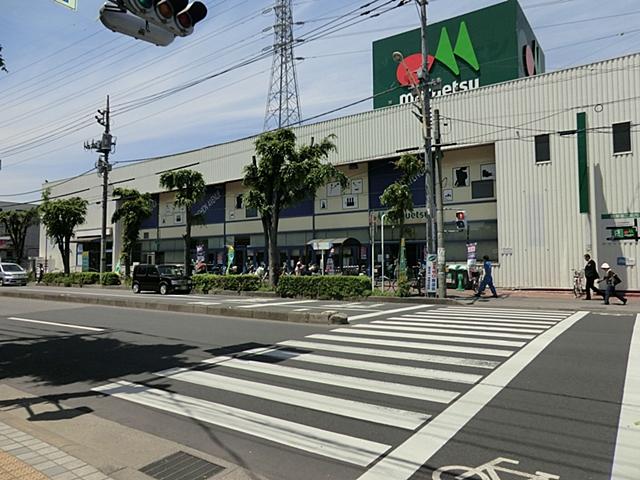 Maruetsu to Yashio shop 400m
マルエツ八潮店まで400m
Park公園 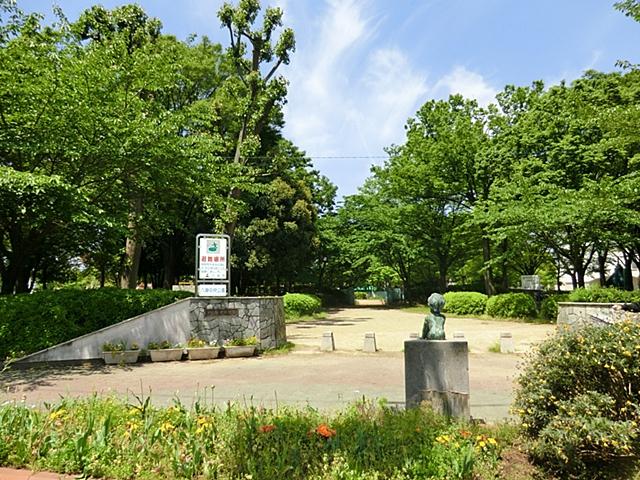 Yashio to Central Park 280m
八潮中央公園まで280m
Supermarketスーパー 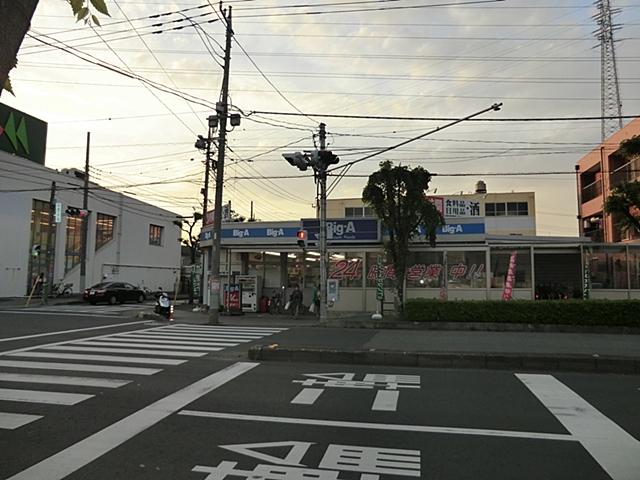 big ・ 300m to Agent Yashio shop
ビッグ・エー八潮店まで300m
Junior high school中学校 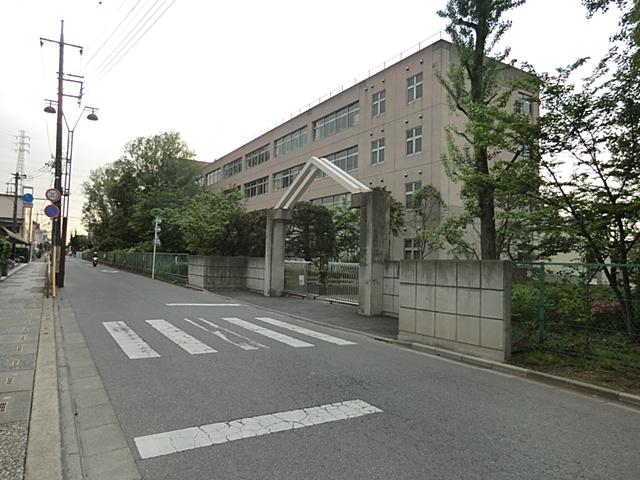 Yashio Municipal Yashio 300m up to junior high school
八潮市立八潮中学校まで300m
Primary school小学校 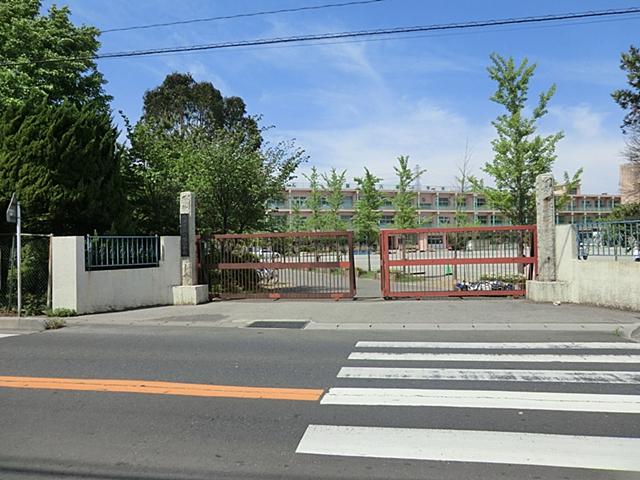 Yashio 1000m to stand Yahata elementary school
八潮市立八幡小学校まで1000m
Location
| 





















