New Homes » Kanto » Saitama » Yoshikawa City
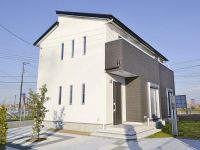 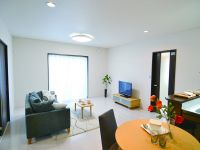
| | Saitama Prefecture Yoshikawa City 埼玉県吉川市 |
| JR Musashino Line "Minami Yoshikawa" walk 7 minutes JR武蔵野線「吉川美南」歩7分 |
| Yoshikawa Minami Station 7-minute walk! 吉川美南駅徒歩7分! |
| Weekday ・ If you can make your reservation regardless of weekend, At any time because it will guide you, Please feel free to contact us. 平日・週末問わずご予約を頂ければ、いつでもご案内致しますので、お気軽にお問合せ下さい。 |
Local guide map 現地案内図 | | Local guide map 現地案内図 | Features pickup 特徴ピックアップ | | Corresponding to the flat-35S / Solar power system / Pre-ground survey / Parking two Allowed / Land 50 square meters or more / LDK18 tatami mats or more / System kitchen / Bathroom Dryer / All room storage / A quiet residential area / Or more before road 6m / Japanese-style room / Shaping land / Washbasin with shower / Face-to-face kitchen / Toilet 2 places / Bathroom 1 tsubo or more / 2-story / 2 or more sides balcony / South balcony / Zenshitsuminami direction / Warm water washing toilet seat / Underfloor Storage / The window in the bathroom / TV monitor interphone / IH cooking heater / Dish washing dryer / Walk-in closet / Or more ceiling height 2.5m / Living stairs / All-electric / A large gap between the neighboring house フラット35Sに対応 /太陽光発電システム /地盤調査済 /駐車2台可 /土地50坪以上 /LDK18畳以上 /システムキッチン /浴室乾燥機 /全居室収納 /閑静な住宅地 /前道6m以上 /和室 /整形地 /シャワー付洗面台 /対面式キッチン /トイレ2ヶ所 /浴室1坪以上 /2階建 /2面以上バルコニー /南面バルコニー /全室南向き /温水洗浄便座 /床下収納 /浴室に窓 /TVモニタ付インターホン /IHクッキングヒーター /食器洗乾燥機 /ウォークインクロゼット /天井高2.5m以上 /リビング階段 /オール電化 /隣家との間隔が大きい | Event information イベント情報 | | Open House (Please make a reservation beforehand) schedule / During the public time / 10:00 ~ 17:00 on weekdays, Because it will guide you when you reserve your room regardless of weekend, Please feel free to book. オープンハウス(事前に必ず予約してください)日程/公開中時間/10:00 ~ 17:00平日、週末問わずご予約頂ければご案内致しますので、お気軽にご予約下さい。 | Property name 物件名 | | Yoshikawa of high space Minami 3-chome condominiums ハイスペースの吉川美南3丁目分譲住宅 | Price 価格 | | 44,800,000 yen ~ 46 million yen 4480万円 ~ 4600万円 | Floor plan 間取り | | 4LDK 4LDK | Units sold 販売戸数 | | 4 units 4戸 | Total units 総戸数 | | 4 units 4戸 | Land area 土地面積 | | 207.41 sq m ~ 207.46 sq m (62.74 tsubo ~ 62.75 tsubo) (Registration) 207.41m2 ~ 207.46m2(62.74坪 ~ 62.75坪)(登記) | Building area 建物面積 | | 116 sq m ~ 128 sq m (35.08 tsubo ~ 38.71 tsubo) (Registration) 116m2 ~ 128m2(35.08坪 ~ 38.71坪)(登記) | Completion date 完成時期(築年月) | | 2013 in early February 2013年2月上旬 | Address 住所 | | Saitama Prefecture Yoshikawa City Minami 3-18 No. 13 埼玉県吉川市美南3-18番13 | Traffic 交通 | | JR Musashino Line "Minami Yoshikawa" walk 7 minutes JR Musashino Line "Shinmisato" walk 17 minutes JR Musashino Line "Yoshikawa" car 2.3km JR武蔵野線「吉川美南」歩7分JR武蔵野線「新三郷」歩17分JR武蔵野線「吉川」車2.3km | Related links 関連リンク | | [Related Sites of this company] 【この会社の関連サイト】 | Person in charge 担当者より | | Rep Kawase Hiroyuki Age: 40 Daigyokai Experience: 9 years real estate purchase ・ Please leave the help of the sale to me. 担当者川瀬 裕之年齢:40代業界経験:9年不動産購入・売却のお手伝いを私にお任せ下さい。 | Contact お問い合せ先 | | TEL: 048-981-5487 Please inquire as "saw SUUMO (Sumo)" TEL:048-981-5487「SUUMO(スーモ)を見た」と問い合わせください | Building coverage, floor area ratio 建ぺい率・容積率 | | Building coverage: 60% Volume ratio: 200% 建ぺい率:60% 容積率:200% | Time residents 入居時期 | | Consultation 相談 | Land of the right form 土地の権利形態 | | Ownership 所有権 | Structure and method of construction 構造・工法 | | Panasonic technostructure method Panasonicテクノストラクチャー工法 | Construction 施工 | | CO., LTD High space 株式会社 ハイスペース | Use district 用途地域 | | Quasi-residence 準住居 | Overview and notices その他概要・特記事項 | | Contact: Kawase Hiroyuki, Building confirmation number: sjk-kx121107094 担当者:川瀬 裕之、建築確認番号:sjk-kx121107094 | Company profile 会社概要 | | <Seller> Saitama Governor (6) No. 015907 (Corporation) Prefecture Building Lots and Buildings Transaction Business Association (Corporation) metropolitan area real estate Fair Trade Council member (Ltd.) high space Yubinbango342-0055 Saitama Prefecture Yoshikawa City Yoshikawa 1-19-1 <売主>埼玉県知事(6)第015907号(公社)埼玉県宅地建物取引業協会会員 (公社)首都圏不動産公正取引協議会加盟(株)ハイスペース〒342-0055 埼玉県吉川市吉川1-19-1 |
Local appearance photo現地外観写真 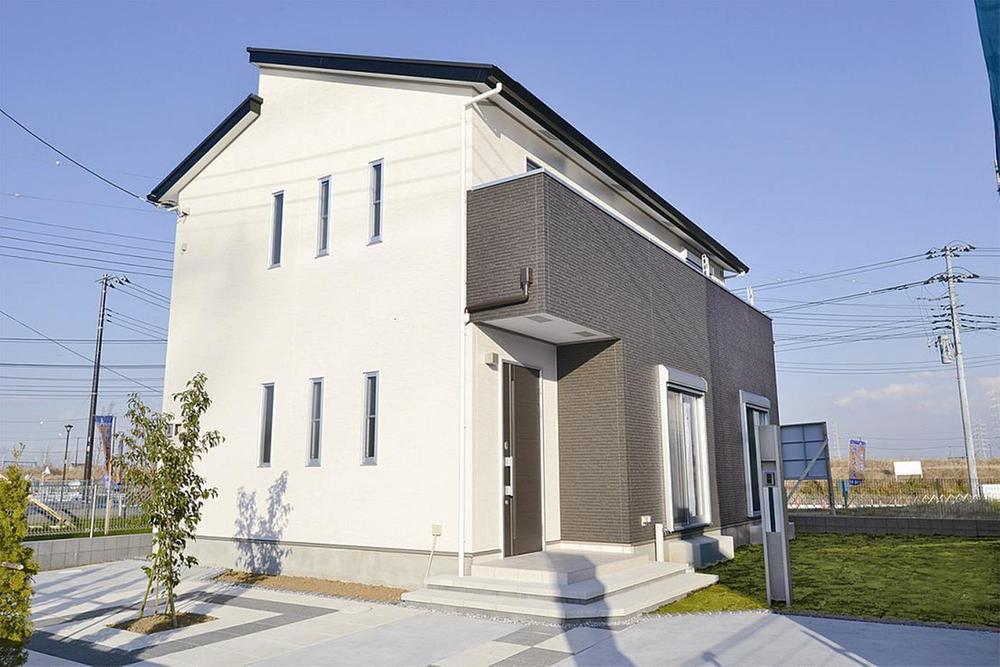 Smart House of the C Building only solar system installed
C号棟のみ太陽光システム搭載のスマートハウス
Livingリビング 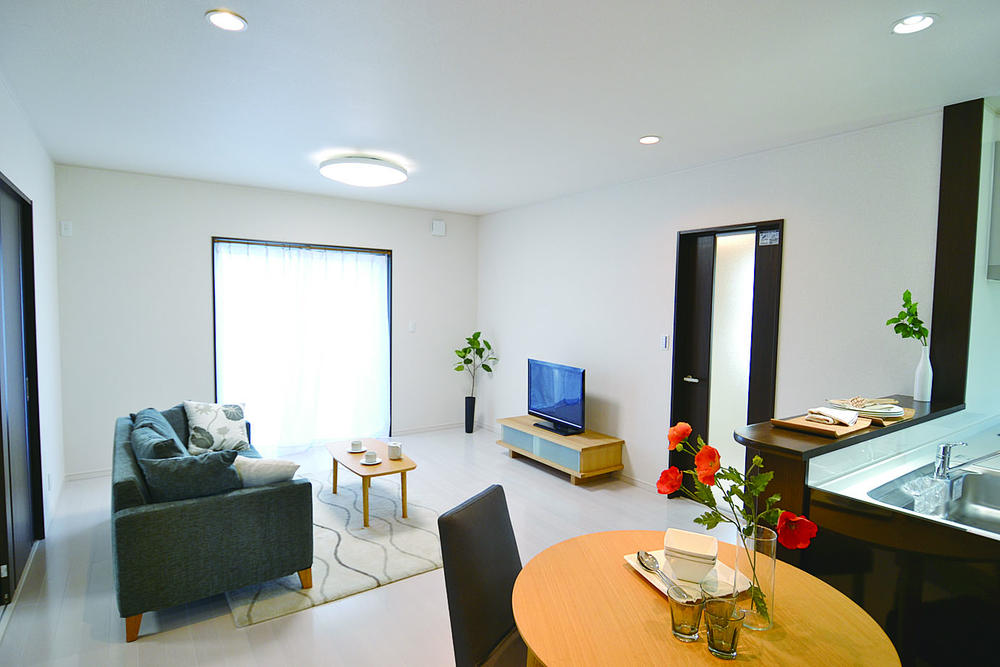 Spacious translation of living ceiling height! Since the 2.5m of the ceiling height tall Papa-san, Spend a comfortable living room with a space.
広々リビングの訳は天井高!2.5mの天井高なので背の高いパパさんも、ゆとりのある快適リビングで過ごせます。
Other introspectionその他内観 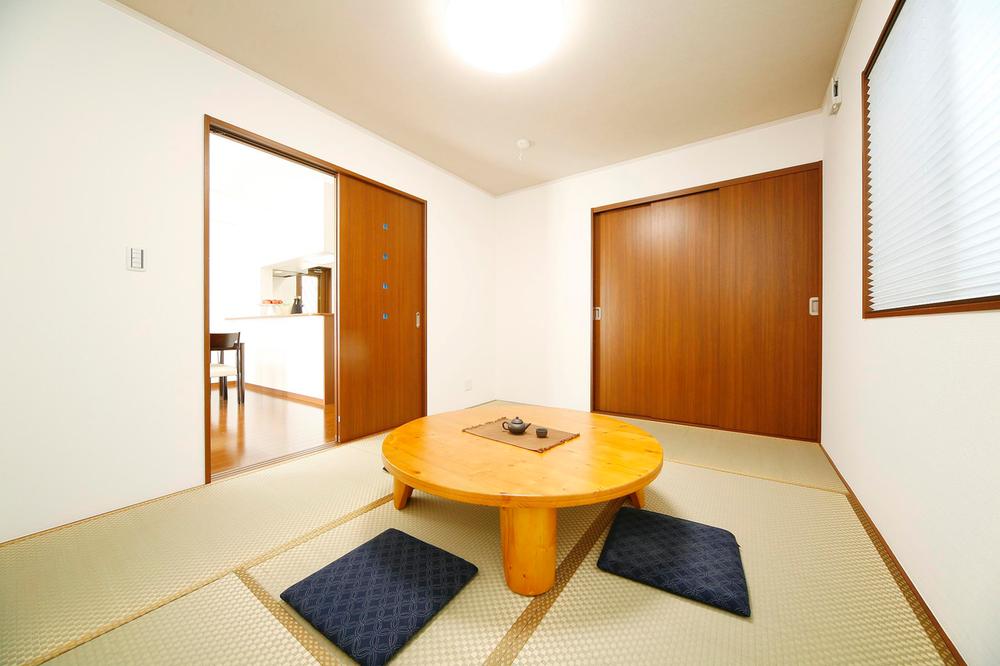 Western-style Japanese-style building! Closet of three sliding door is housed is rich widely because of the meter specification.
洋風和室造り!3枚引き戸の押入はメーター仕様の為広くて収納豊富です。
Entrance玄関 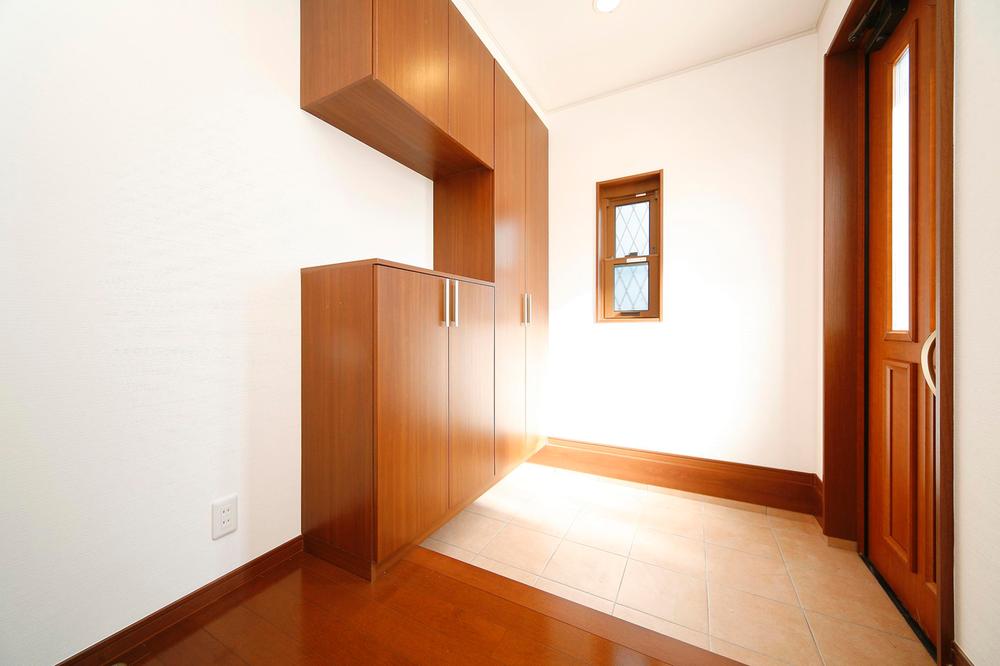 Entrance of the meter module is anyway wide. Because storage is also a Bikkusaizu we can accommodate the whole family of shoes.
メーターモジュールの玄関はとにかく広いです。収納もビックサイズなので家族全員の靴を収納出来ます。
Otherその他 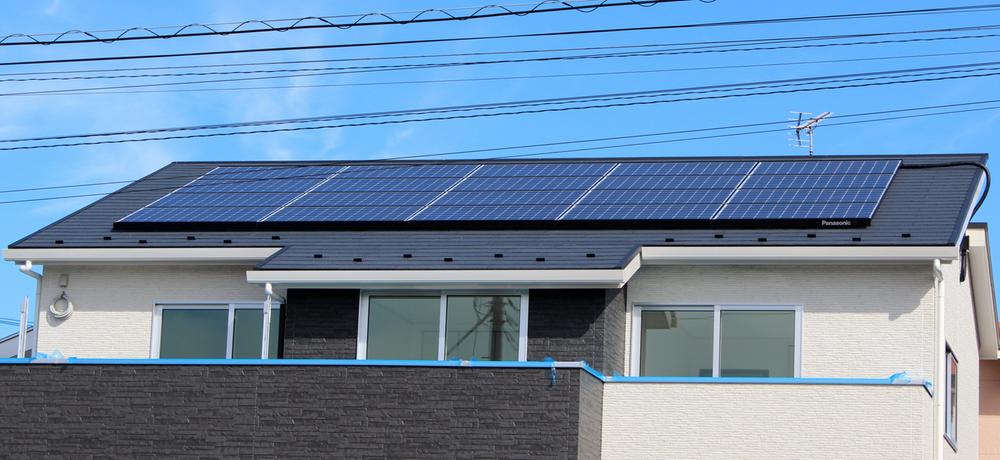 Solar installation of C Building only 4.12kw
C号棟のみ4.12kwの太陽光搭載
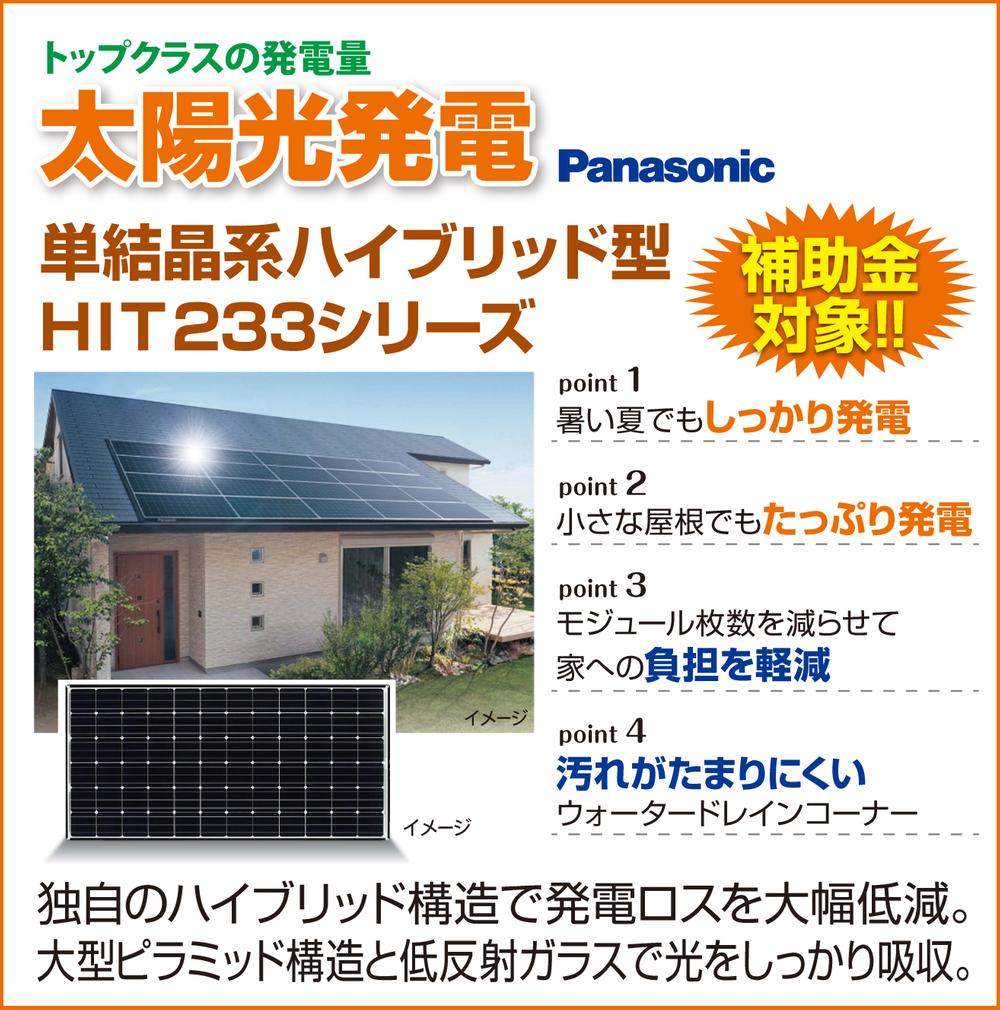 Solar power is standard equipment in the SOLALL! Single crystal type hybrid HIT of Panasonic is 4.6kW equipped. A family of four takes care financed daytime illumination of one year to be consumed.
SOLALLには太陽光発電が標準装備!Panasonicの単結晶型ハイブリットHITが4.6kW搭載。4人家族が消費する1年間の昼間の電飾をまかなってくれます。
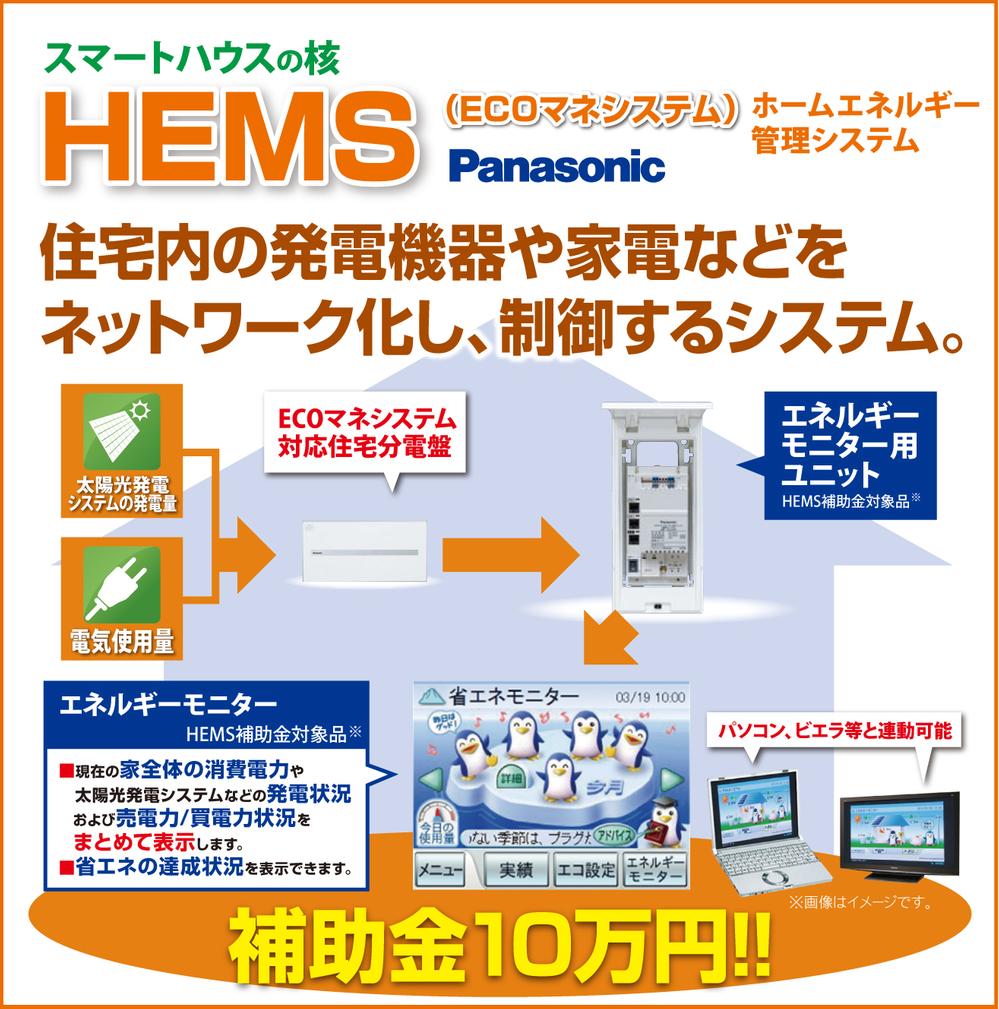 Improvement of the eco-consciousness of energy can be seen! How much you have any visible or using electricity anywhere in the room. Cute penguin for us to control the energy.
エネルギーがみえる化でエコ意識の向上!どこの部屋でどのくらい電気を使ったか見えちゃいます。可愛いペンギンがエネルギーをコントロールしてくれます。
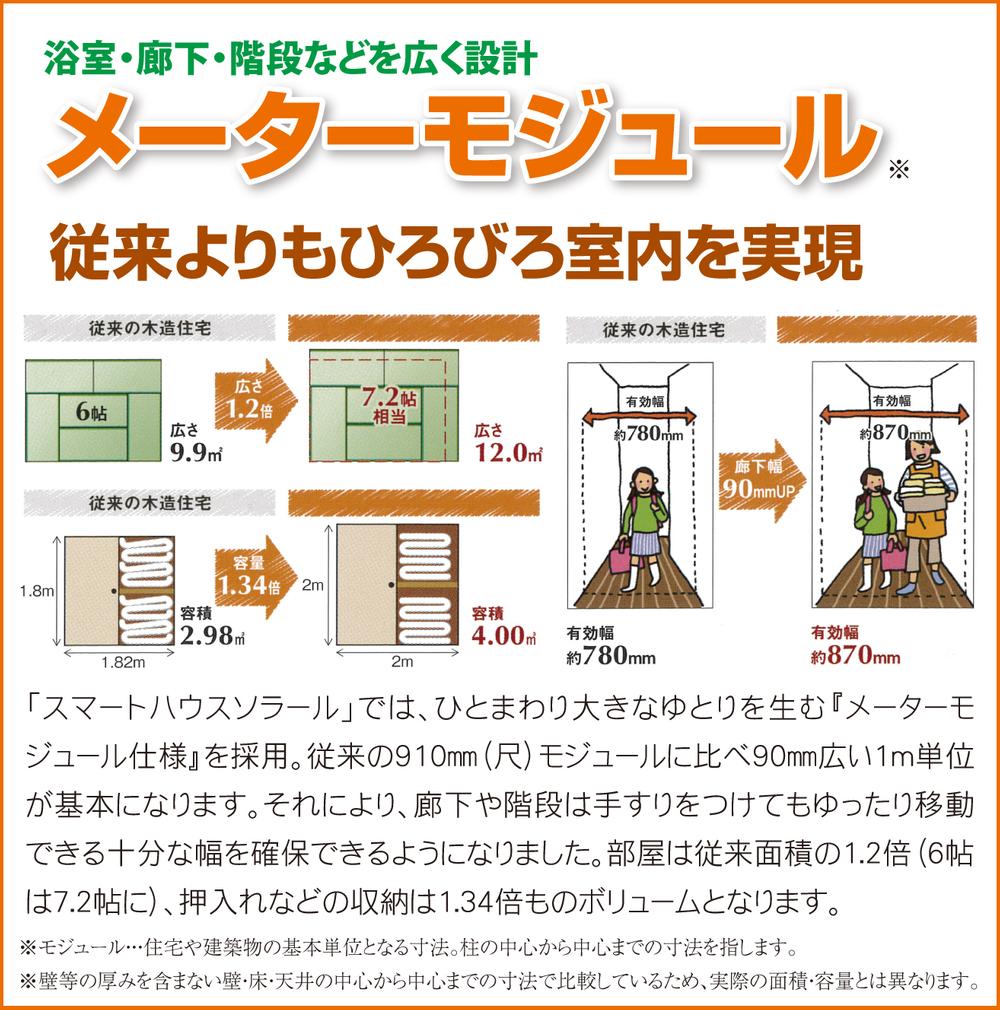 SOLALL the meter module design! Normal 6 Pledge of room is widened to 7.2 Pledge, Toilets and bathroom is also spacious comfortable.
SOLALLはメーターモジュール設計!通常の6帖の居室が7.2帖に広くなり、トイレや浴室も広々快適です。
Bathroom浴室 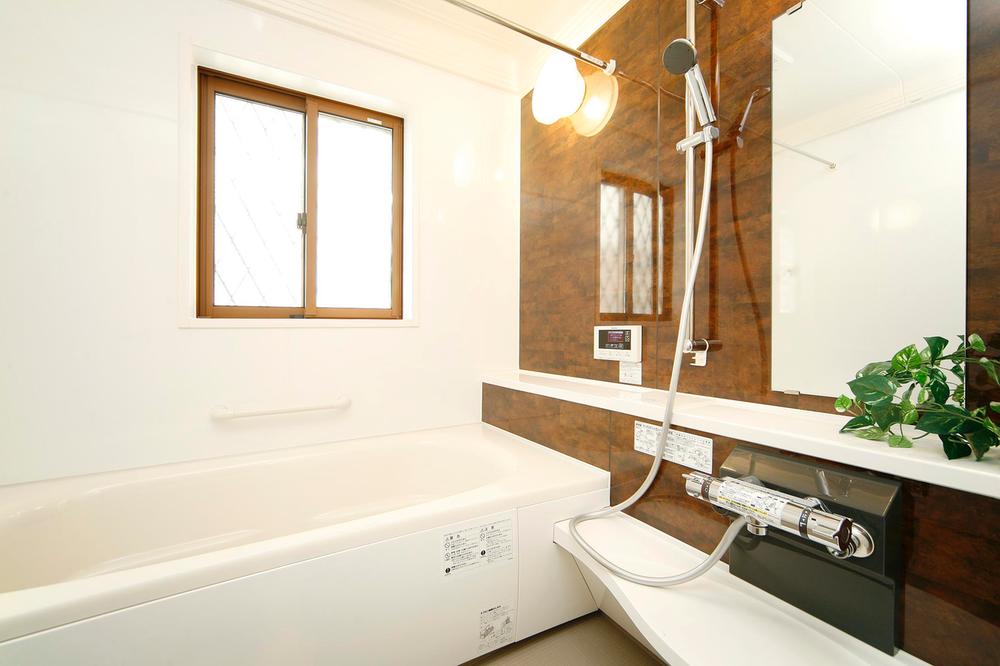 High insulation tub is eco! Because it does not wasteful reheating, It will be the saving of energy.
保温性の高い浴槽はエコです!無駄な追い炊きをしないので、エネルギーの節約となります。
Toiletトイレ 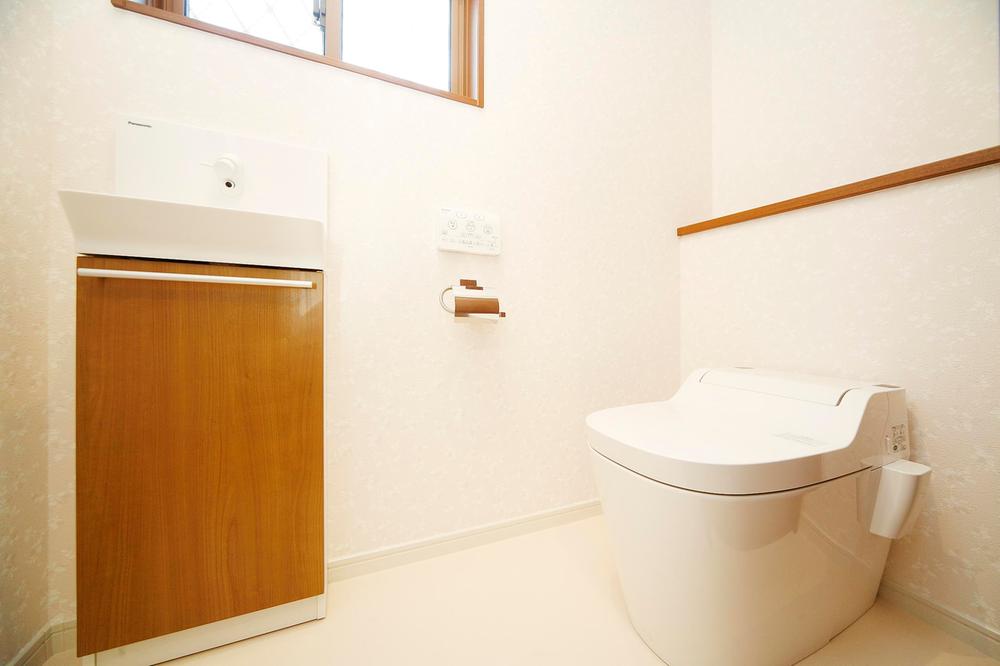 La Uno S optional settings! Time to so me without permission wash the toilet to flow, For us to help the people hassle of busy day-to-day.
アラウーノSがオプション設定!流す度にトイレを勝手に洗ってくれますので、忙しい日常のひと手間をお手伝いしてくれます。
Kitchenキッチン 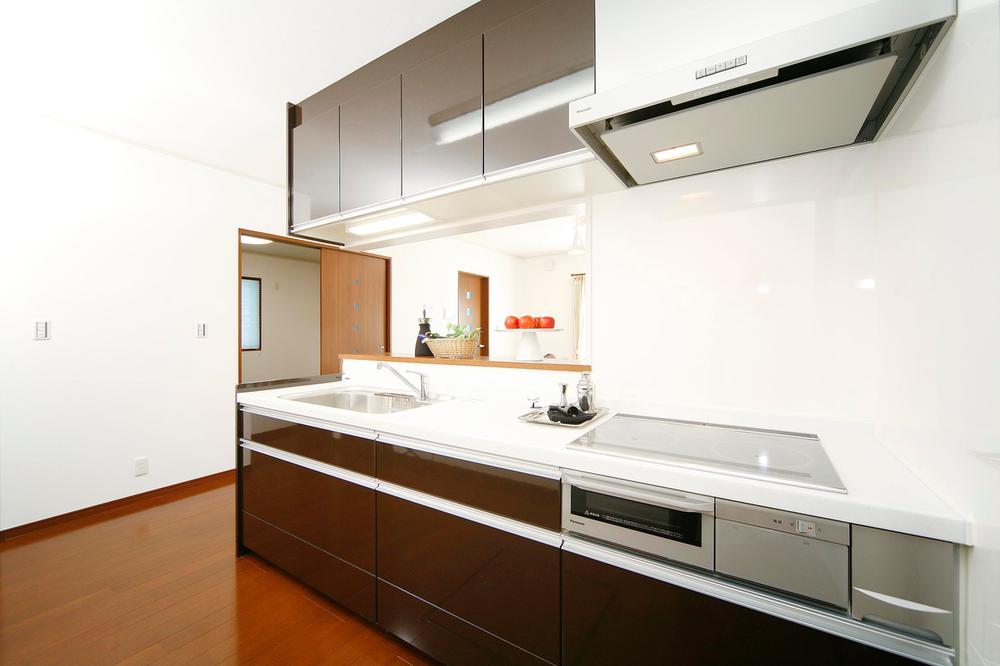 IH cooking heater adoption of the Panasonic system Kitchen! Housing wealth Because it is also standard equipment cupboard in the kitchen
IHクッキングヒーター採用のPanasonicシステムキッチン!キッチンにはカップボードも標準装備してありますので収納豊富
Otherその他 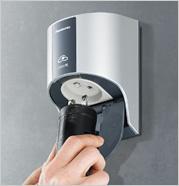 It is eco-friendly cars, if an electric car is indispensable of Smart House! When electric vehicle outlet is standard equipment as is okay to buy.
スマートハウスの欠かせないエコカーなら電気自動車です!いつ購入しても大丈夫なように電気自動車用コンセントが標準装備です。
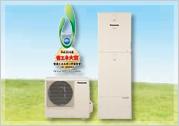 Cute indispensable to the eco-house! Panasonic peace of mind 5 year warranty
エコ住宅には欠かせないエコキュート!Panasonic安心5年保証付き
Floor plan間取り図 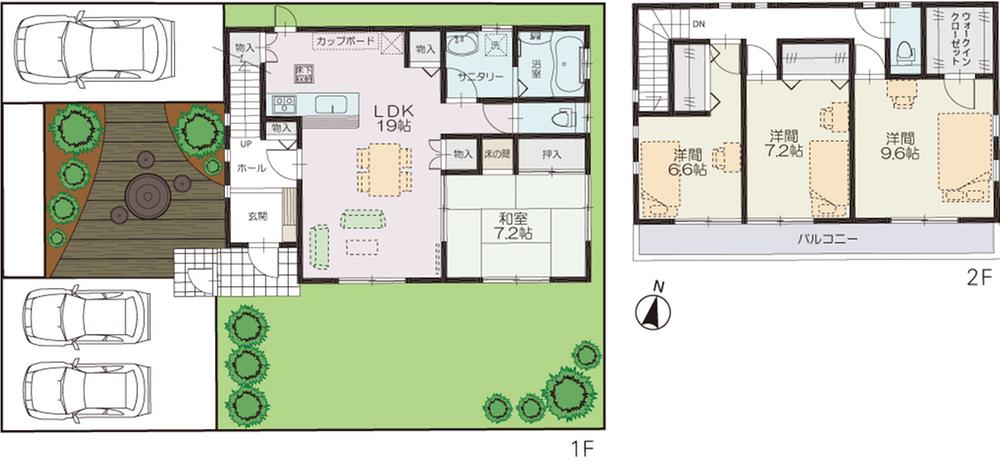 560m until Yoshikawa Minami Station
吉川美南駅まで560m
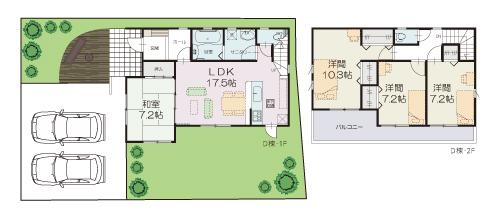 560m until Yoshikawa Minami Station
吉川美南駅まで560m
Station駅 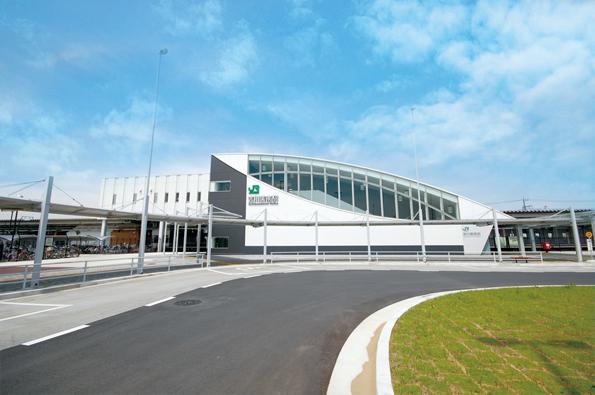 560m until Yoshikawa Minami Station
吉川美南駅まで560m
Primary school小学校 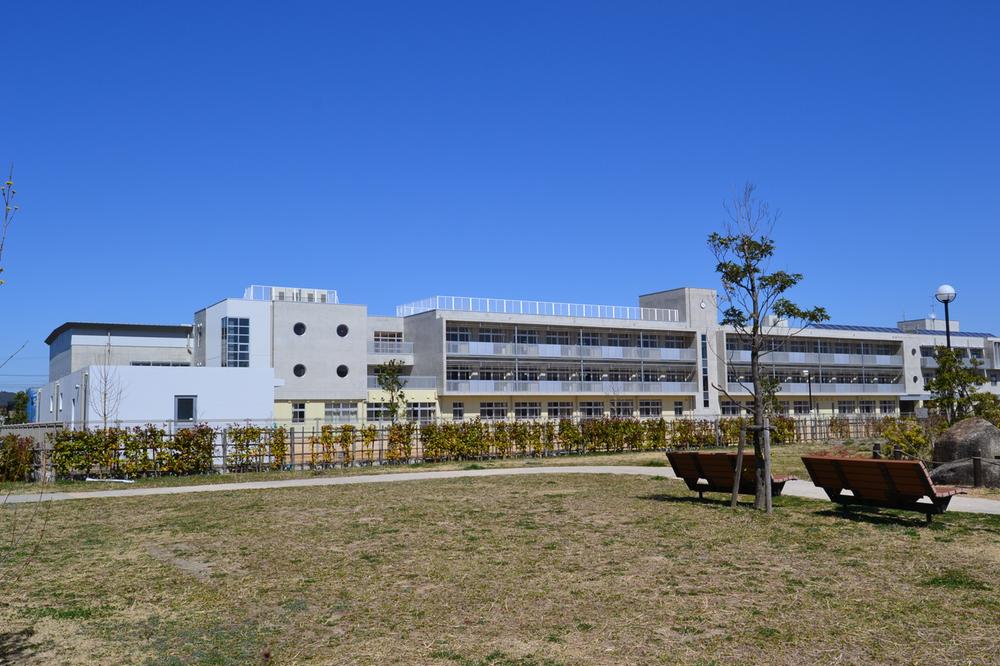 Nakasone 800m Yoshikawa Municipal Minami elementary school to elementary school
中曽根小学校まで800m 吉川市立美南小学校
Convenience storeコンビニ 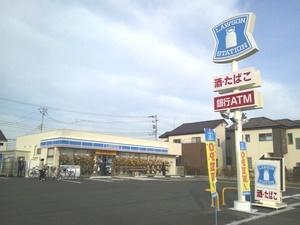 525m until Lawson Minami shop
ローソン美南店まで525m
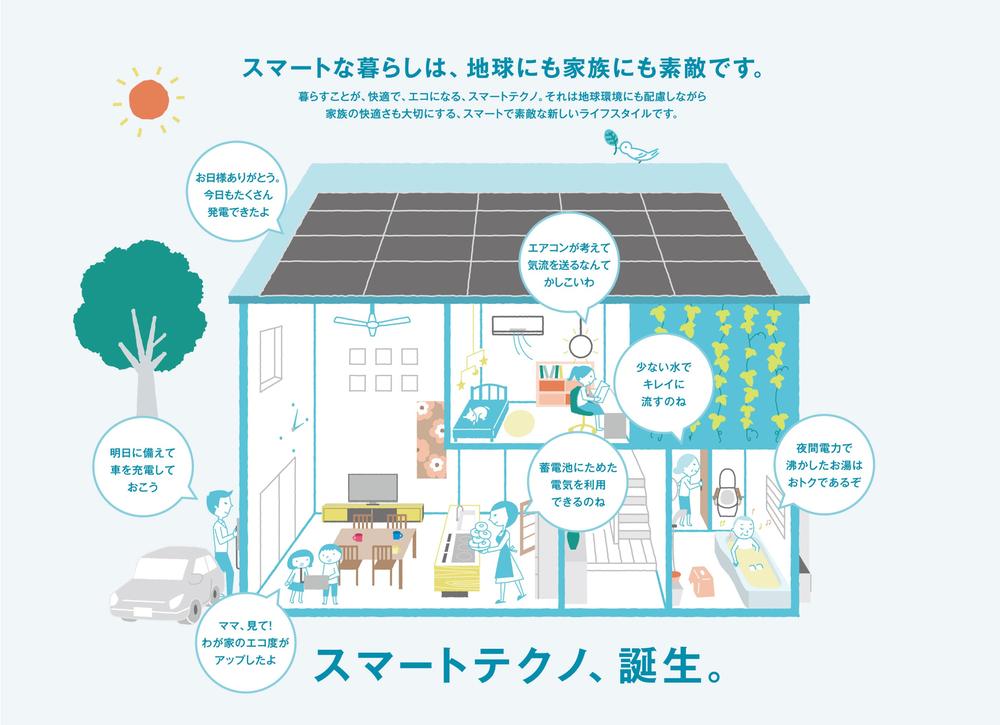 Other Equipment
その他設備
 Other Equipment
その他設備
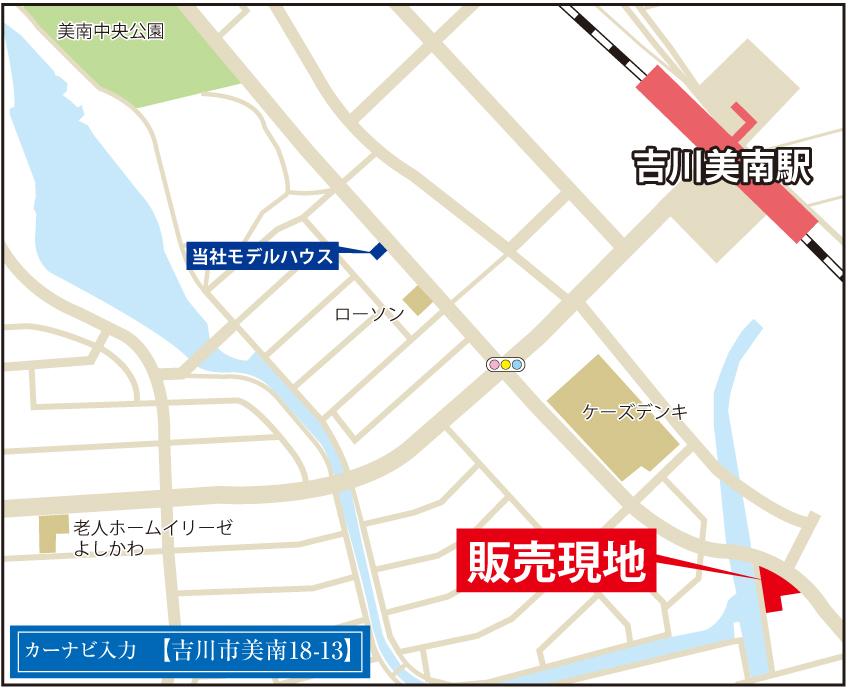 Local guide map
現地案内図
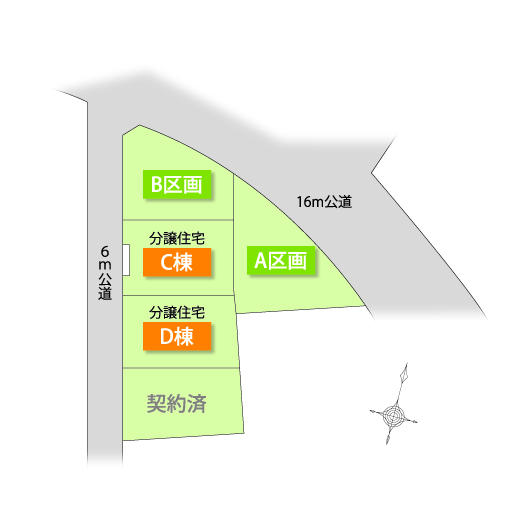 The entire compartment Figure
全体区画図
Home centerホームセンター 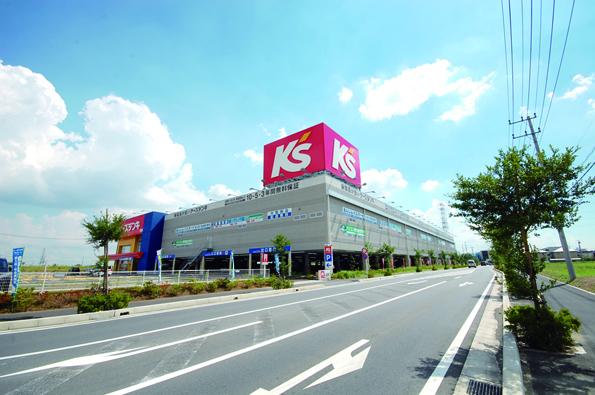 Until K's Denki Yoshikawa shop 273m
ケーズデンキ吉川店まで273m
Kindergarten ・ Nursery幼稚園・保育園 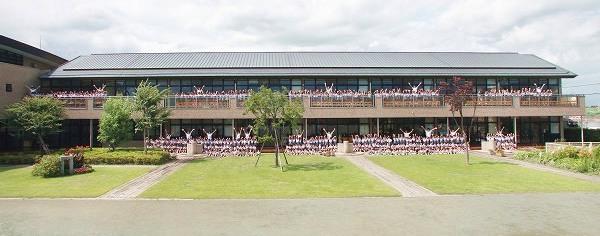 Yoshikawa Musashino until kindergarten 953m
吉川ムサシノ幼稚園まで953m
Hospital病院 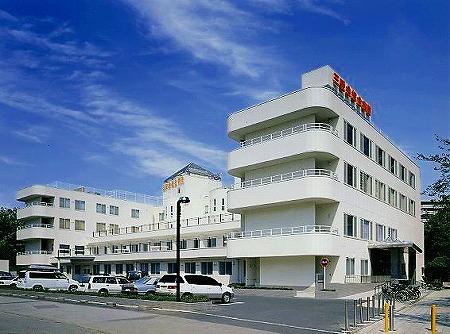 1336m to the General Hospital medical corporation Sanai Board Sanai Board
医療法人三愛会三愛会総合病院まで1336m
Park公園 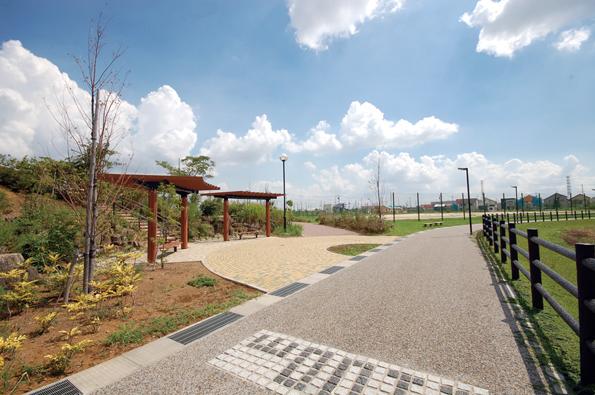 South to Central Park 920m
美南中央公園まで920m
Location
| 


























