New Homes » Kanto » Saitama » Yoshikawa City
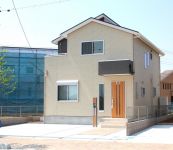 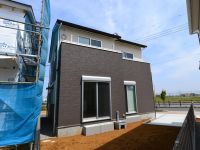
| | Saitama Prefecture Yoshikawa City 埼玉県吉川市 |
| JR Musashino Line "Yoshikawa Minami" walk 12 minutes JR武蔵野線「吉川美南」歩12分 |
| Minami until the elementary school a 5-minute walk! 美南小学校まで徒歩5分! |
| Weekday ・ Alike weekend, It will guide you at any time if you can, book Please feel free to book. 平日・週末問わず、ご予約頂ければいつでもご案内致しますのでお気軽にご予約下さい。 |
Features pickup 特徴ピックアップ | | Pre-ground survey / Vibration Control ・ Seismic isolation ・ Earthquake resistant / Parking two Allowed / System kitchen / Bathroom Dryer / All room storage / A quiet residential area / LDK15 tatami mats or more / Or more before road 6m / Corner lot / Japanese-style room / Washbasin with shower / Face-to-face kitchen / Toilet 2 places / Bathroom 1 tsubo or more / 2-story / 2 or more sides balcony / South balcony / Warm water washing toilet seat / Underfloor Storage / The window in the bathroom / All living room flooring / IH cooking heater / Dish washing dryer / Walk-in closet / Or more ceiling height 2.5m / Water filter / All-electric / Readjustment land within 地盤調査済 /制震・免震・耐震 /駐車2台可 /システムキッチン /浴室乾燥機 /全居室収納 /閑静な住宅地 /LDK15畳以上 /前道6m以上 /角地 /和室 /シャワー付洗面台 /対面式キッチン /トイレ2ヶ所 /浴室1坪以上 /2階建 /2面以上バルコニー /南面バルコニー /温水洗浄便座 /床下収納 /浴室に窓 /全居室フローリング /IHクッキングヒーター /食器洗乾燥機 /ウォークインクロゼット /天井高2.5m以上 /浄水器 /オール電化 /区画整理地内 | Event information イベント情報 | | Open House (Please make a reservation beforehand) schedule / During the public time / 10:00 ~ 17:00 Because I accept the reservation, even on weekends, even on weekdays, Please feel free to book. オープンハウス(事前に必ず予約してください)日程/公開中時間/10:00 ~ 17:00平日でも週末でも予約を承っていますので、お気軽にご予約下さい。 | Property name 物件名 | | Yoshikawa of high space Minami 5-chome condominiums ハイスペースの吉川美南5丁目分譲住宅 | Price 価格 | | 34,800,000 yen ~ 42,800,000 yen 3480万円 ~ 4280万円 | Floor plan 間取り | | 4LDK ~ 4LDK + S (storeroom) 4LDK ~ 4LDK+S(納戸) | Units sold 販売戸数 | | 4 units 4戸 | Land area 土地面積 | | 150.7 sq m ~ 158.91 sq m (45.58 tsubo ~ 48.07 tsubo) (Registration) 150.7m2 ~ 158.91m2(45.58坪 ~ 48.07坪)(登記) | Building area 建物面積 | | 98.54 sq m ~ 104.33 sq m (29.80 tsubo ~ 31.55 tsubo) (Registration) 98.54m2 ~ 104.33m2(29.80坪 ~ 31.55坪)(登記) | Driveway burden-road 私道負担・道路 | | Road width: 6m ・ 12m, Asphaltic pavement, D Building north 6m east 12m E Building east 12m 道路幅:6m・12m、アスファルト舗装、D号棟北側6m東側12m E号棟東側12m | Completion date 完成時期(築年月) | | 2013 end of April 2013年4月末 | Address 住所 | | Saitama Prefecture Yoshikawa City Minami 5 埼玉県吉川市美南5 | Traffic 交通 | | JR Musashino Line "Yoshikawa Minami" walk 12 minutes JR武蔵野線「吉川美南」歩12分 | Related links 関連リンク | | [Related Sites of this company] 【この会社の関連サイト】 | Person in charge 担当者より | | Person in charge of real-estate and building Ogasawara Shunsuke Age: 30 Daigyokai Experience: 1 year industry experience is a novice in one year. That's why you can be considered together in your eyes. There is no from the solution is important to understand on their own, We will report to you. Please let me help you get the dream of my home. 担当者宅建小笠原 俊介年齢:30代業界経験:1年業界経験は1年で未熟者です。だからこそお客様目線で一緒に考えることが出来ます。解からない事は必ず自分自身で理解し、お客様に報告致します。夢のマイホームを手に入れるお手伝いをさせてください。 | Contact お問い合せ先 | | TEL: 048-981-5487 Please inquire as "saw SUUMO (Sumo)" TEL:048-981-5487「SUUMO(スーモ)を見た」と問い合わせください | Building coverage, floor area ratio 建ぺい率・容積率 | | Kenpei rate: 50%, Volume ratio: 100% 建ペい率:50%、容積率:100% | Time residents 入居時期 | | Immediate available 即入居可 | Land of the right form 土地の権利形態 | | Ownership 所有権 | Structure and method of construction 構造・工法 | | Wooden 2-story (Panasonic Technostructure method) 木造2階建(Panasonic テクノストラクチャー工法) | Construction 施工 | | CO., LTD High space 株式会社 ハイスペース | Use district 用途地域 | | One low-rise 1種低層 | Land category 地目 | | Residential land 宅地 | Overview and notices その他概要・特記事項 | | Contact: Ogasawara Shunsuke, Building confirmation number: sjk-kx1211071722 担当者:小笠原 俊介、建築確認番号:sjk-kx1211071722 | Company profile 会社概要 | | <Seller> Saitama Governor (6) No. 015907 (Corporation) Prefecture Building Lots and Buildings Transaction Business Association (Corporation) metropolitan area real estate Fair Trade Council member (Ltd.) high space Yubinbango342-0055 Saitama Prefecture Yoshikawa City Yoshikawa 1-19-1 <売主>埼玉県知事(6)第015907号(公社)埼玉県宅地建物取引業協会会員 (公社)首都圏不動産公正取引協議会加盟(株)ハイスペース〒342-0055 埼玉県吉川市吉川1-19-1 |
Local appearance photo現地外観写真 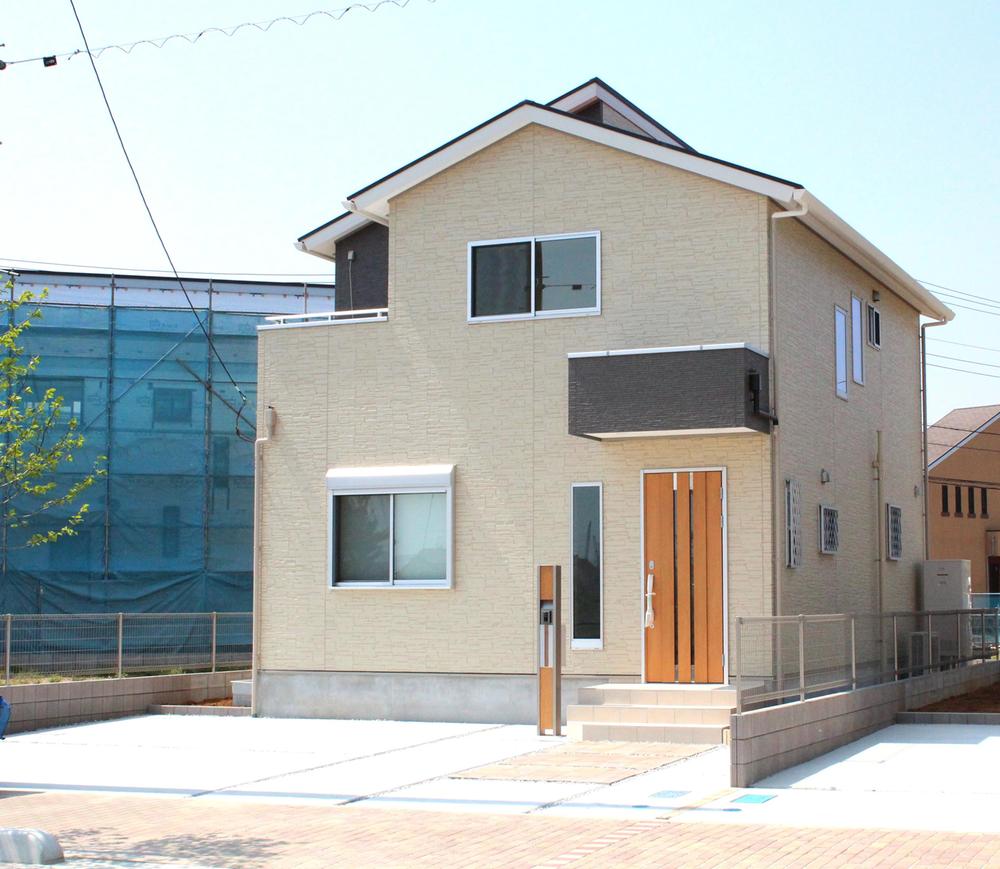 (E Building) 2013 April shooting
(E号棟)平成25年4月撮影
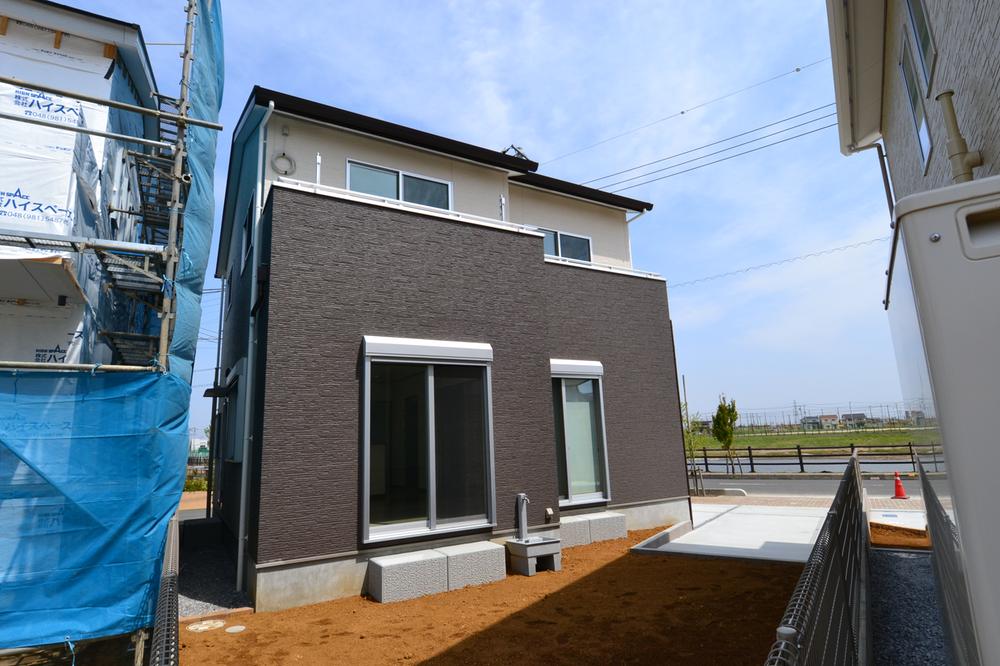 (D Building) 2013 April shooting
(D号棟)平成25年4月撮影
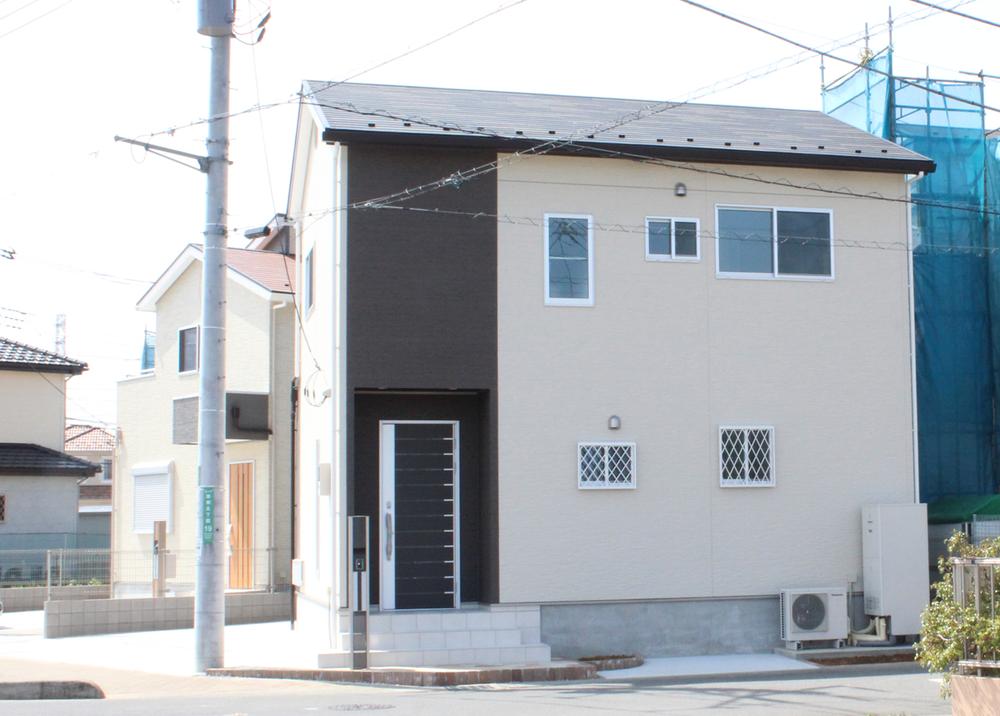 (D Building) 2013 April shooting
(D号棟)平成25年4月撮影
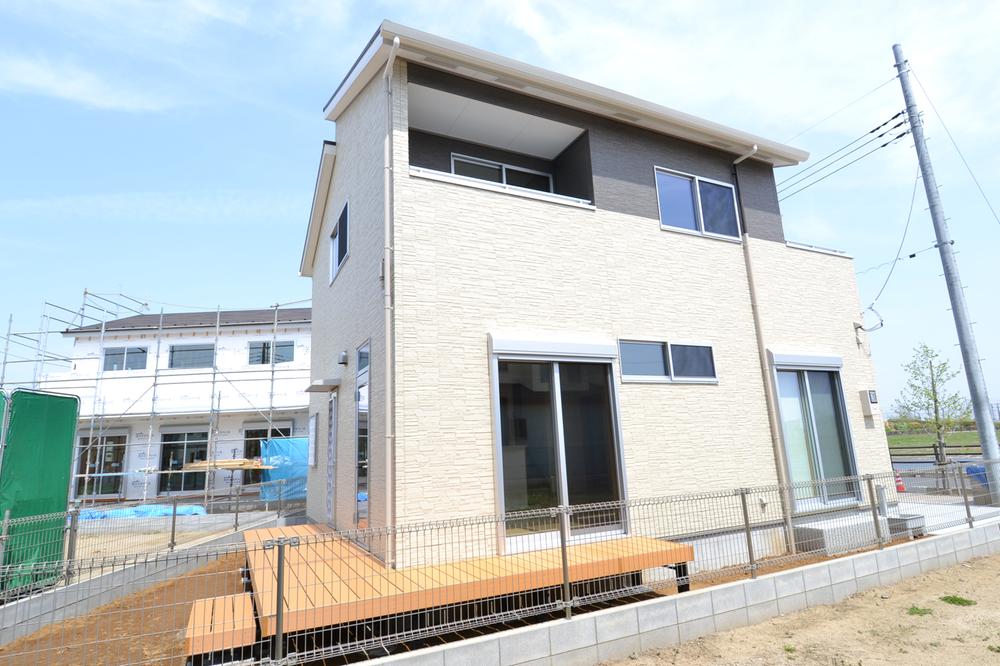 (E Building) 2013 April shooting
(E号棟)平成25年4月撮影
Primary school小学校 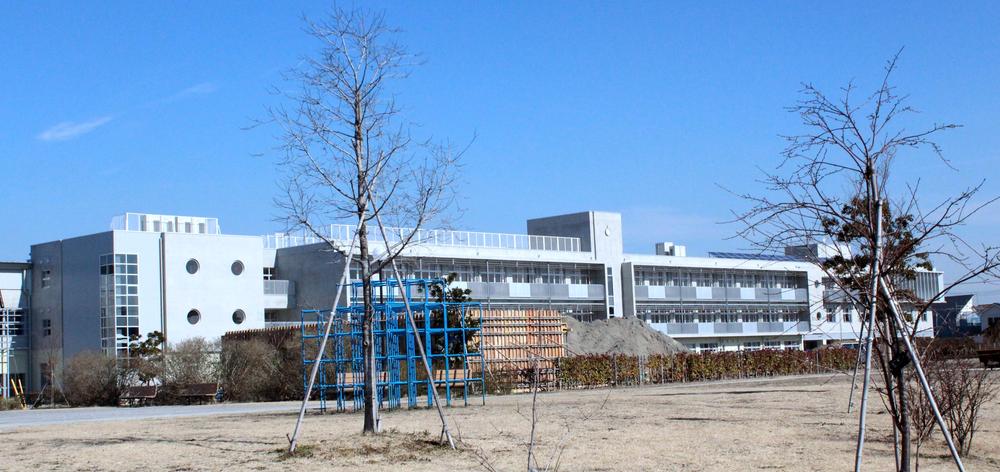 New school Yoshikawa Minami 800m up to elementary school
新設校 吉川美南小学校まで800m
Kindergarten ・ Nursery幼稚園・保育園 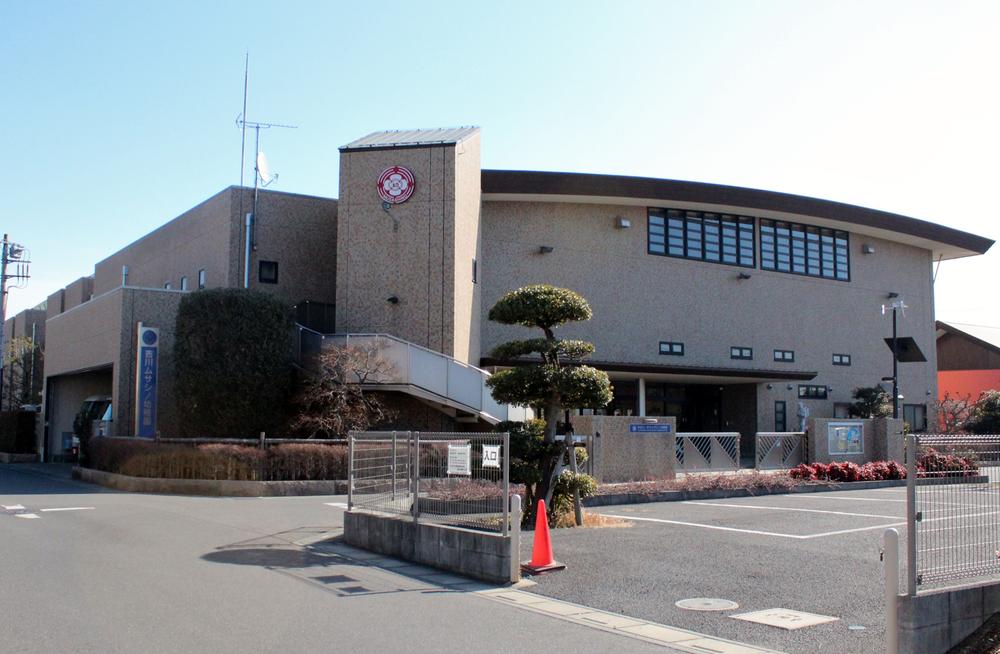 Yoshikawa Musashino until kindergarten 409m
吉川ムサシノ幼稚園まで409m
Home centerホームセンター 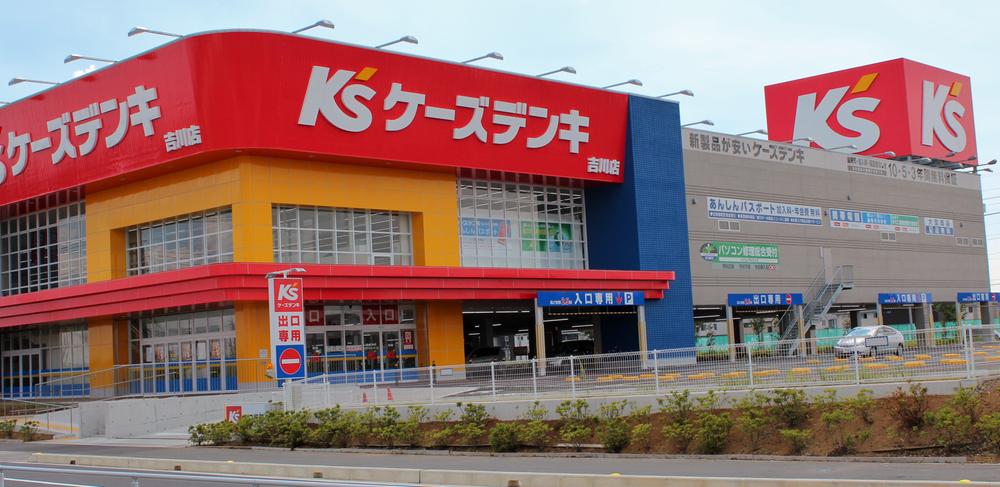 Until K's Denki Yoshikawa shop 781m
ケーズデンキ吉川店まで781m
Streets around周辺の街並み 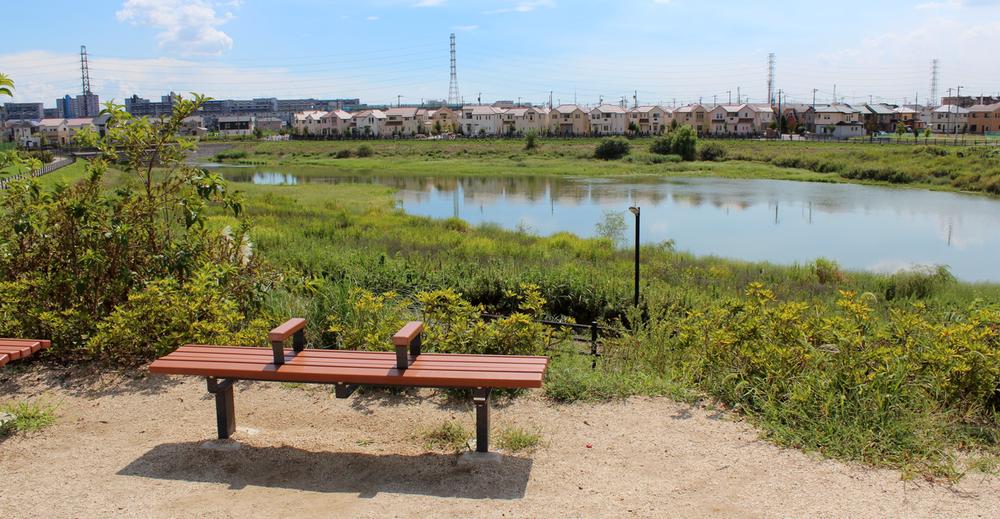 South to Central Park 380m
美南中央公園まで380m
Otherその他 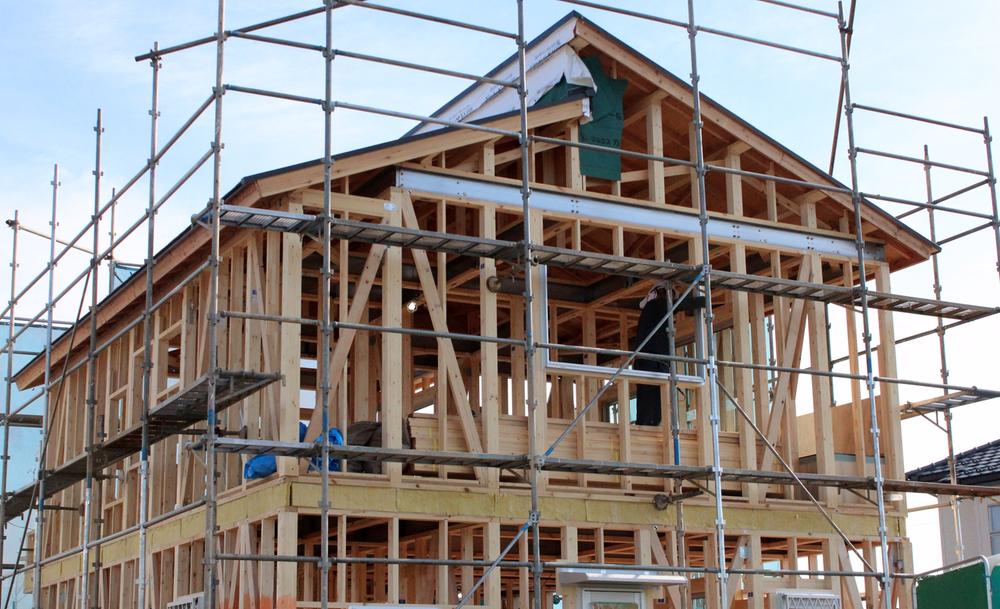 Achieve a high seismic housing of seismic grade 3 equivalent by using a sturdy beam that combines the iron and wood in the structural calculation of item 388!
388項目の構造計算に鉄と木を融合した丈夫な梁を使うことで耐震等級3相当の高耐震住宅を実現!
Bathroom浴室 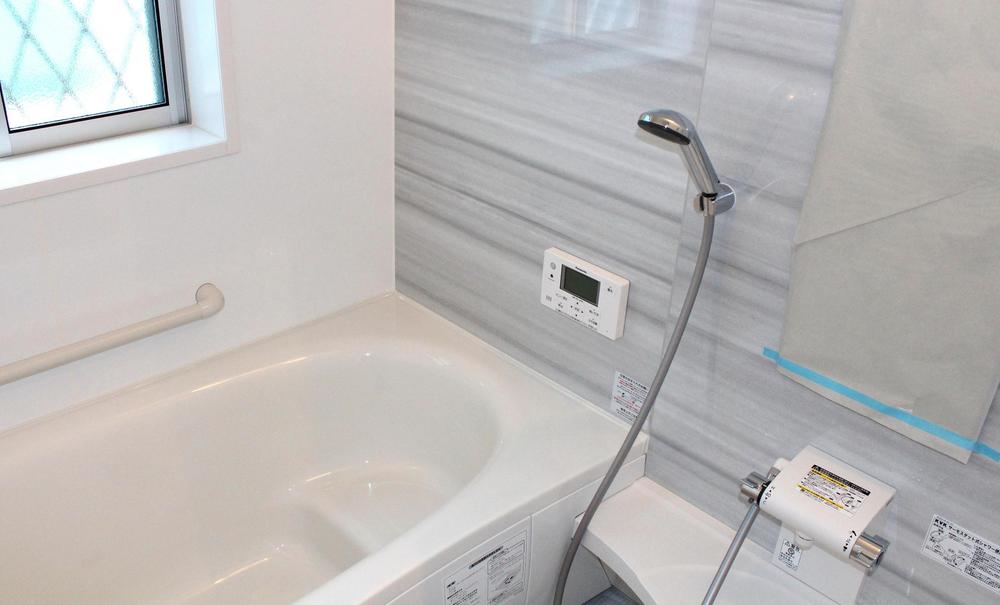 D Building (2013 April) shooting
D号棟(平成25年4月)撮影
Toiletトイレ 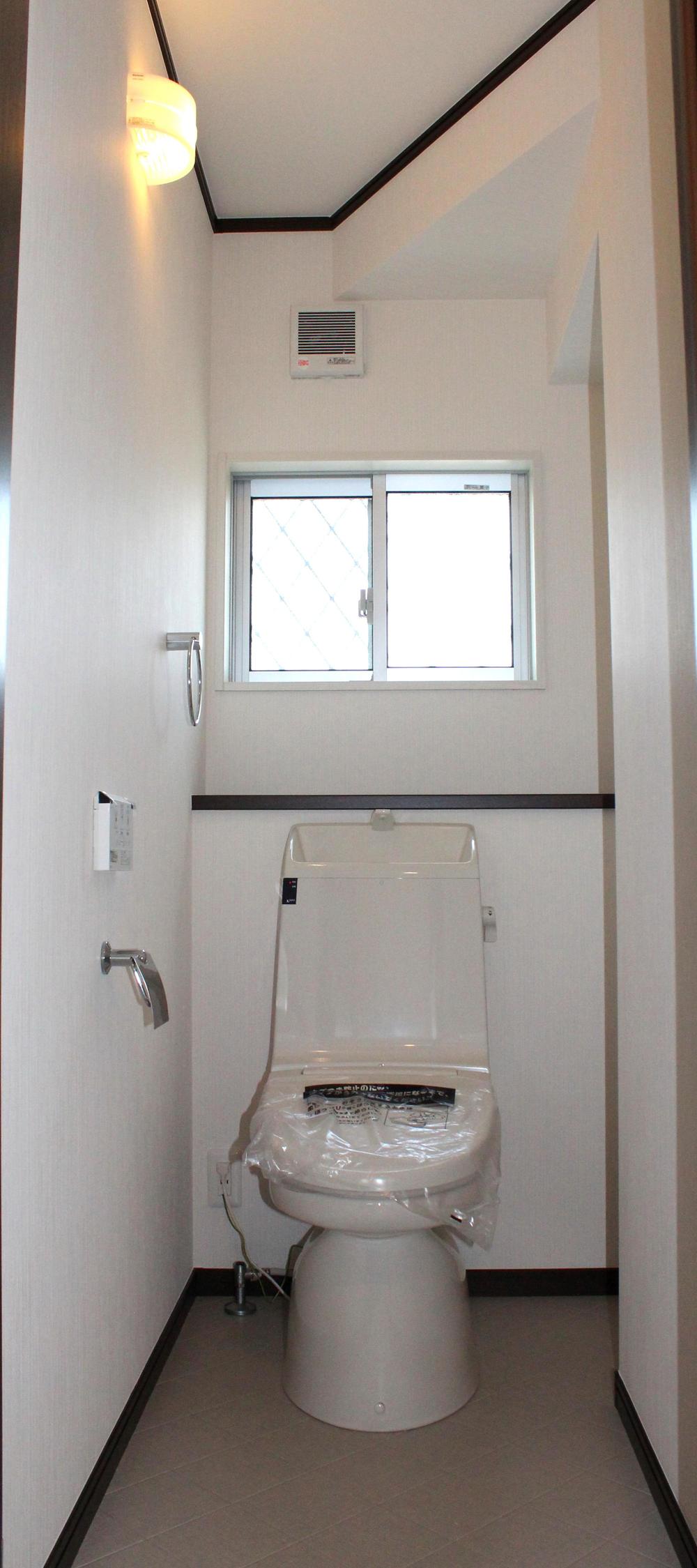 D ・ E Building common (2013 April) shooting
D・E号棟共通(平成25年4月)撮影
Kitchenキッチン 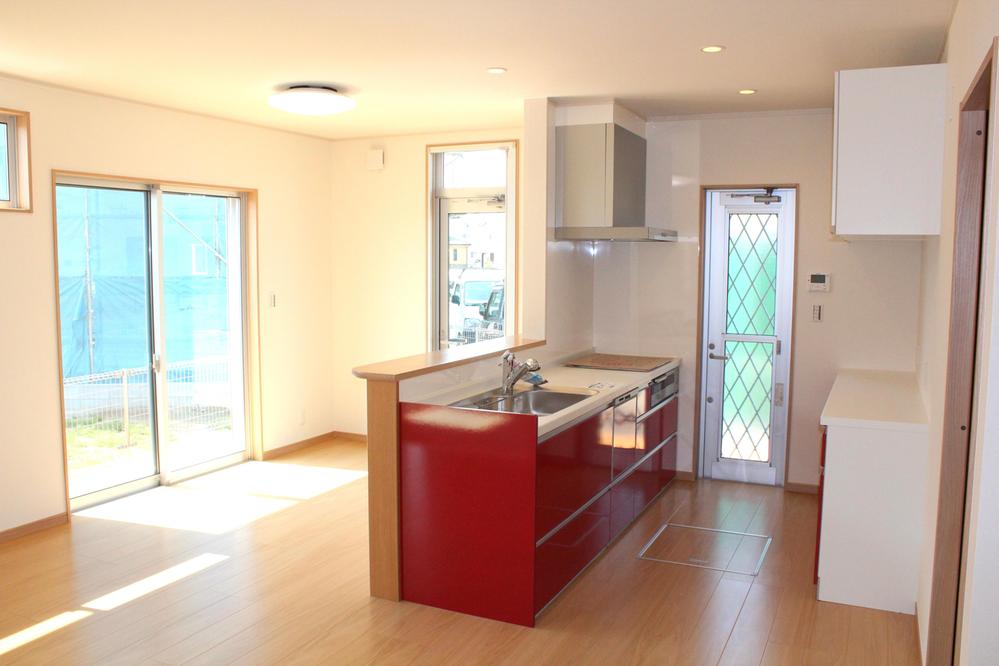 E Building (2013 April) shooting
E号棟(平成25年4月)撮影
Livingリビング 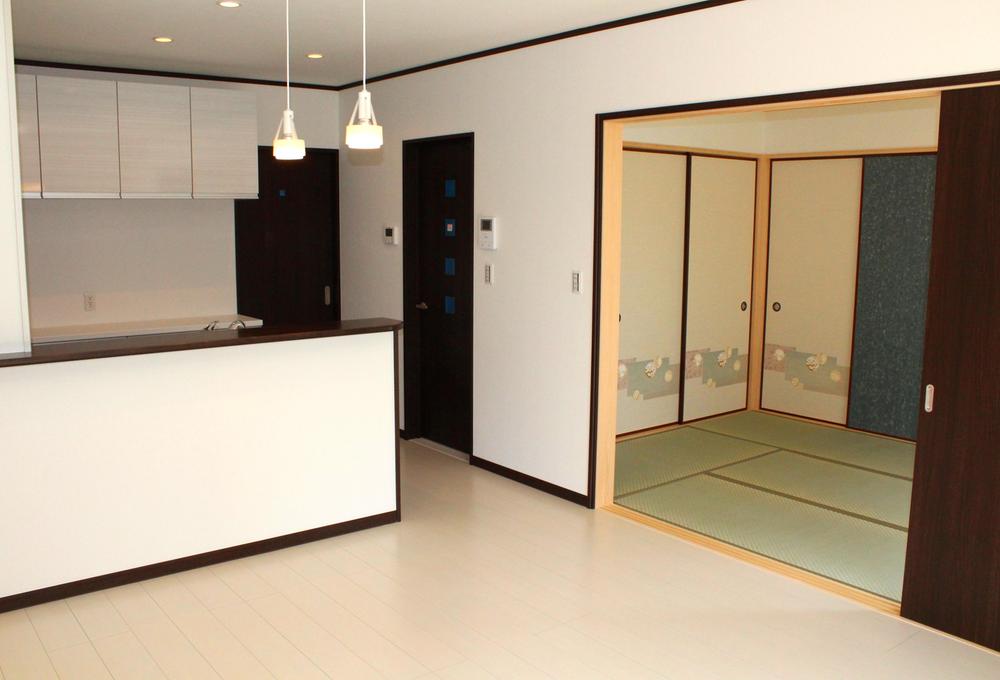 D Building (2013 April) shooting
D号棟(平成25年4月)撮影
Floor plan間取り図 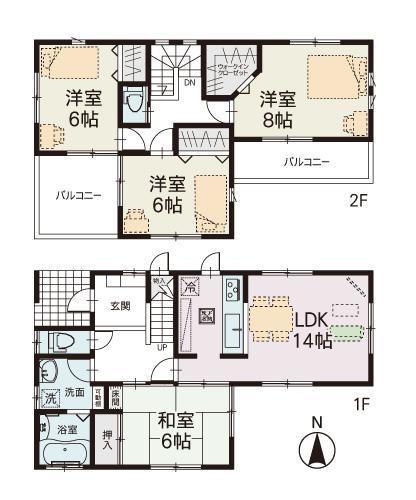 (B Building), Price 34,800,000 yen, 4LDK, Land area 154.54 sq m , Building area 101.43 sq m
(B号棟)、価格3480万円、4LDK、土地面積154.54m2、建物面積101.43m2
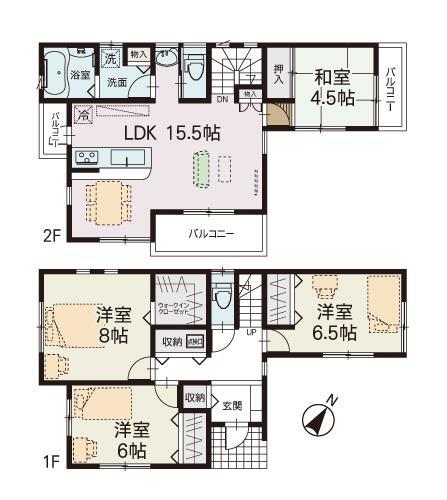 (F Building), Price 41,500,000 yen, 4LDK, Land area 150.7 sq m , Building area 102.67 sq m
(F号棟)、価格4150万円、4LDK、土地面積150.7m2、建物面積102.67m2
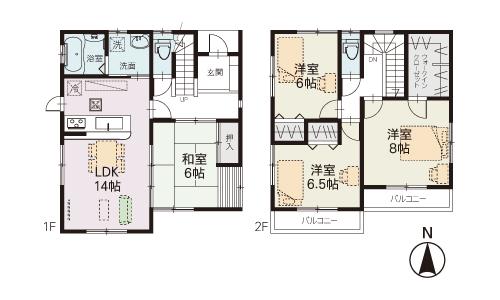 Until K's Denki Yoshikawa shop 781m
ケーズデンキ吉川店まで781m
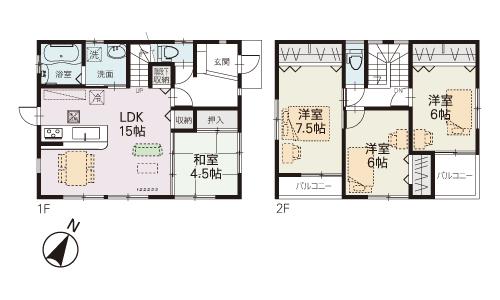 Until K's Denki Yoshikawa shop 781m
ケーズデンキ吉川店まで781m
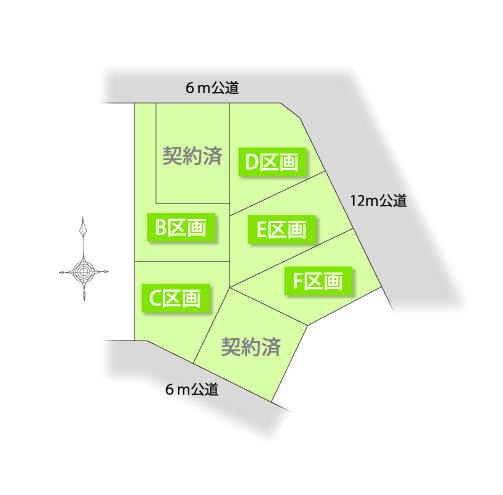 The entire compartment Figure
全体区画図
Location
| 


















