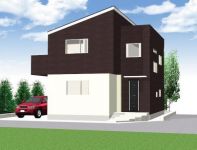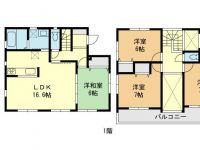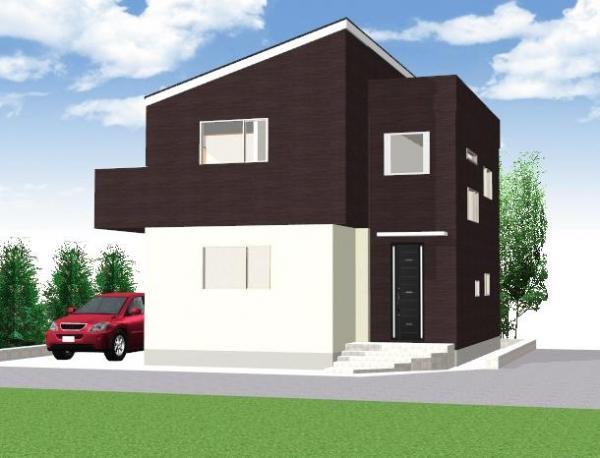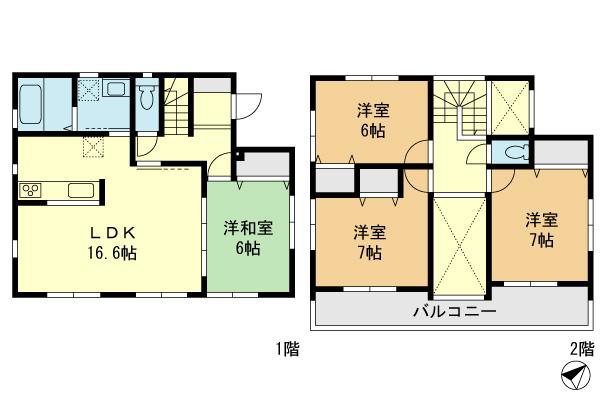|
|
Saitama Prefecture Yoshikawa City
埼玉県吉川市
|
|
JR Musashino Line "Yoshikawa" walk 26 minutes
JR武蔵野線「吉川」歩26分
|
|
(On behalf properties) yang per well per corner lot! All room 6 quires more! Spacious living room is a feeling of opening up in the atrium effect!
(代理物件)角地につき陽当り良好!全居室6帖以上!広々リビングは吹抜け効果で開放感アップ!
|
Features pickup 特徴ピックアップ | | Energy-saving water heaters / Bathroom Dryer / Yang per good / All room storage / LDK15 tatami mats or more / Corner lot / Japanese-style room / Washbasin with shower / Face-to-face kitchen / Bathroom 1 tsubo or more / 2-story / Warm water washing toilet seat / Atrium / TV monitor interphone / City gas 省エネ給湯器 /浴室乾燥機 /陽当り良好 /全居室収納 /LDK15畳以上 /角地 /和室 /シャワー付洗面台 /対面式キッチン /浴室1坪以上 /2階建 /温水洗浄便座 /吹抜け /TVモニタ付インターホン /都市ガス |
Price 価格 | | 28.8 million yen 2880万円 |
Floor plan 間取り | | 4LDK 4LDK |
Units sold 販売戸数 | | 1 units 1戸 |
Total units 総戸数 | | 1 units 1戸 |
Land area 土地面積 | | 102.38 sq m (registration) 102.38m2(登記) |
Building area 建物面積 | | 105.78 sq m (registration) 105.78m2(登記) |
Driveway burden-road 私道負担・道路 | | Nothing, North 5.2m width, Southeast 7.9m width 無、北5.2m幅、南東7.9m幅 |
Completion date 完成時期(築年月) | | February 2014 2014年2月 |
Address 住所 | | Saitama Prefecture Yoshikawa City Oaza coercive 埼玉県吉川市大字保 |
Traffic 交通 | | JR Musashino Line "Yoshikawa" walk 26 minutes JR武蔵野線「吉川」歩26分 |
Person in charge 担当者より | | Responsible Shataku Ken'i hammer In Eidai Co., Ltd. of 30's group companies: honor age, Order Housing Division ・ Since the Planning Department has experienced a (land purchases), You are a variety of suggestions to customers. Please, Please feel free to contact us. 担当者宅建井槌 誉年齢:30代グループ会社の株式会社永大で、注文住宅事業部・企画部(用地仕入)を経験してきましたので、お客様に様々なご提案ができます。ぜひ、お気軽にご相談ください。 |
Contact お問い合せ先 | | TEL: 0800-603-7647 [Toll free] mobile phone ・ Also available from PHS
Caller ID is not notified
Please contact the "saw SUUMO (Sumo)"
If it does not lead, If the real estate company TEL:0800-603-7647【通話料無料】携帯電話・PHSからもご利用いただけます
発信者番号は通知されません
「SUUMO(スーモ)を見た」と問い合わせください
つながらない方、不動産会社の方は
|
Building coverage, floor area ratio 建ぺい率・容積率 | | 70% ・ 200% 70%・200% |
Time residents 入居時期 | | February 2014 schedule 2014年2月予定 |
Land of the right form 土地の権利形態 | | Ownership 所有権 |
Structure and method of construction 構造・工法 | | Wooden 2-story 木造2階建 |
Use district 用途地域 | | Semi-industrial 準工業 |
Other limitations その他制限事項 | | Yoshikawa City town development maintenance standards ordinance 吉川市まちづくり整備基準条例 |
Overview and notices その他概要・特記事項 | | Contact: Itsuchi Honor, Facilities: Public Water Supply, This sewage, City gas, Building confirmation number: No. 13UDI3S Ken 00781, Parking: car space 担当者:井槌 誉、設備:公営水道、本下水、都市ガス、建築確認番号:第13UDI3S建00781号、駐車場:カースペース |
Company profile 会社概要 | | <Marketing alliance (agency)> Saitama Governor (2) No. 021094 (Ltd.) Eidai House Shin Koshigaya shop Yubinbango343-0851 Saitama Prefecture Koshigaya Shichiza cho 2-234-1 <販売提携(代理)>埼玉県知事(2)第021094号(株)永大ハウス新越谷店〒343-0851 埼玉県越谷市七左町2-234-1 |



