New Homes » Kanto » Saitama » Yoshikawa City
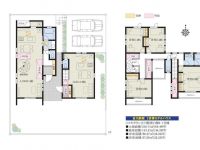 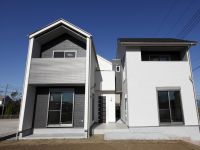
| | Saitama Prefecture Yoshikawa City 埼玉県吉川市 |
| JR Musashino Line "Yoshikawa" walk 10 minutes JR武蔵野線「吉川」歩10分 |
| Parent and child, Grandchildren together, Peace of mind Let's achieve a comfortable life in a new concept two-family house 親子、お孫さん共々、安心 快適な生活を新発想二世帯住宅で実現しましょう |
| ◆ furniture ・ illumination ・ With curtain ◆ Stylish appearance! ◆ To two-family that "together is peace of mind.", Planning an exquisite sense of distance of indecision! ◆ Both households with first floor living, On the second floor Western-style. Water around has been provided to each household. ◆家具・照明・カーテン付◆スタイリッシュ外観!◆「一緒が安心」な二世帯に、つかず離れずの絶妙な距離感をプランニング!◆両世帯とも1階はリビング、2階には洋室。水廻りは各世帯に用意されています。 |
Local guide map 現地案内図 | | Local guide map 現地案内図 | Features pickup 特徴ピックアップ | | Parking two Allowed / LDK20 tatami mats or more / Bathroom Dryer / Yang per good / All room storage / Flat to the station / garden / Face-to-face kitchen / Toilet 2 places / 2-story / 2 or more sides balcony / Underfloor Storage / IH cooking heater / Living stairs / All-electric / 2 family house 駐車2台可 /LDK20畳以上 /浴室乾燥機 /陽当り良好 /全居室収納 /駅まで平坦 /庭 /対面式キッチン /トイレ2ヶ所 /2階建 /2面以上バルコニー /床下収納 /IHクッキングヒーター /リビング階段 /オール電化 /2世帯住宅 | Property name 物件名 | | Cosmo Town Yoshikawa Station Minamidai VI-life "2 family house" Sumairia コスモタウン吉川駅南第VI期『2世帯住宅』スマイリア | Price 価格 | | 49,800,000 yen 4980万円 | Floor plan 間取り | | 4LLDDKK 4LLDDKK | Units sold 販売戸数 | | 1 units 1戸 | Total units 総戸数 | | 1 units 1戸 | Land area 土地面積 | | 229.74 sq m (measured) 229.74m2(実測) | Building area 建物面積 | | 153.33 sq m (measured) 153.33m2(実測) | Driveway burden-road 私道負担・道路 | | Nothing, East 22m width 無、東22m幅 | Completion date 完成時期(築年月) | | December 2012 2012年12月 | Address 住所 | | Saitama Prefecture Yoshikawa City Minami 1 埼玉県吉川市美南1 | Traffic 交通 | | JR Musashino Line "Yoshikawa" walk 10 minutes JR Musashino Line "Minami Yoshikawa" walk 15 minutes JR武蔵野線「吉川」歩10分JR武蔵野線「吉川美南」歩15分 | Related links 関連リンク | | [Related Sites of this company] 【この会社の関連サイト】 | Person in charge 担当者より | | [Regarding this property.] Please feel free to contact us 【この物件について】お気軽にお問い合わせ下さい | Contact お問い合せ先 | | (Ltd.) HiroshiSusumu Yoshikawa shop TEL: 0800-603-0558 [Toll free] mobile phone ・ Also available from PHS
Caller ID is not notified
Please contact the "saw SUUMO (Sumo)"
If it does not lead, If the real estate company (株)博進吉川店TEL:0800-603-0558【通話料無料】携帯電話・PHSからもご利用いただけます
発信者番号は通知されません
「SUUMO(スーモ)を見た」と問い合わせください
つながらない方、不動産会社の方は
| Building coverage, floor area ratio 建ぺい率・容積率 | | 60% ・ 200% 60%・200% | Time residents 入居時期 | | Immediate available 即入居可 | Land of the right form 土地の権利形態 | | Ownership 所有権 | Structure and method of construction 構造・工法 | | Wooden 2-story 木造2階建 | Use district 用途地域 | | Quasi-residence 準住居 | Overview and notices その他概要・特記事項 | | Facilities: Public Water Supply, This sewage, All-electric, Parking: Garage 設備:公営水道、本下水、オール電化、駐車場:車庫 | Company profile 会社概要 | | <Seller> Minister of Land, Infrastructure and Transport (6) No. 004326 (Corporation) Prefecture Building Lots and Buildings Transaction Business Association (Corporation) metropolitan area real estate Fair Trade Council member (Ltd.) HiroshiSusumu Yoshikawa shop Yubinbango342-0038 Saitama Prefecture Yoshikawa City Minami 5-9-8 Alto Modero Ichibankan <売主>国土交通大臣(6)第004326号(公社)埼玉県宅地建物取引業協会会員 (公社)首都圏不動産公正取引協議会加盟(株)博進吉川店〒342-0038 埼玉県吉川市美南5-9-8 アルトモデーロ壱番館 |
Floor plan間取り図 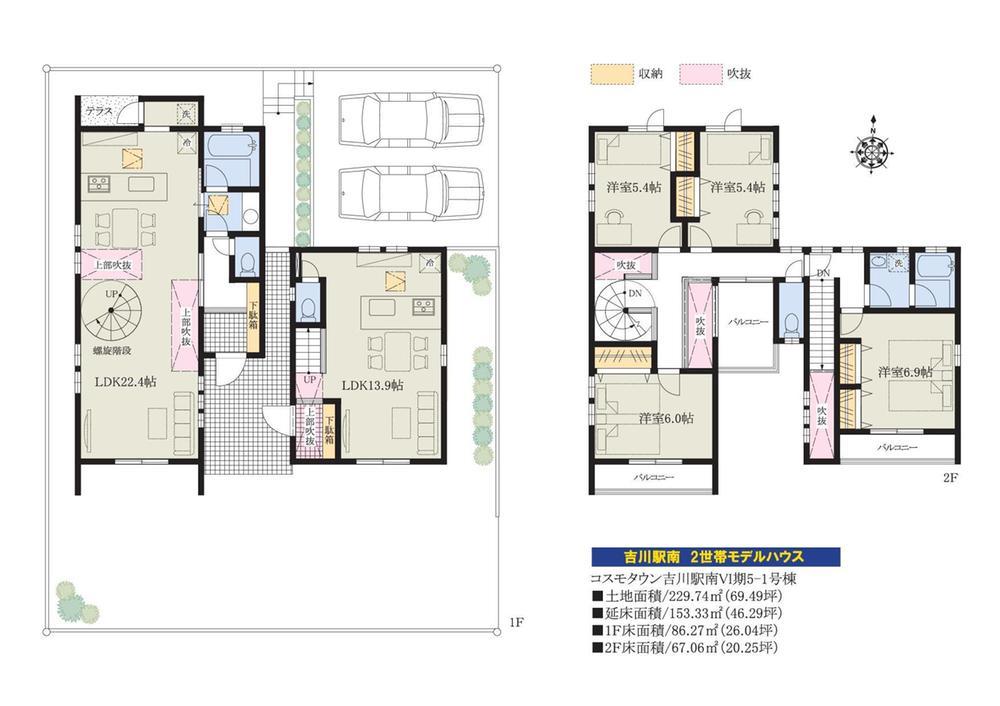 ● lead in the 2F hallway asymmetry two family houses ● LD that dwelling unit design ● 2 households of entrance which was divided into left and right rather than up and down is arranged a spiral staircase with an emphasis on ● sense of openness and design on the first floor each
●2F廊下でつながるアシンメトリーな2世帯住宅●上下ではなく左右に分けた住戸設計●2世帯の玄関がそれぞれ1階に●開放感とデザイン性を重視したらせん階段を配したLD
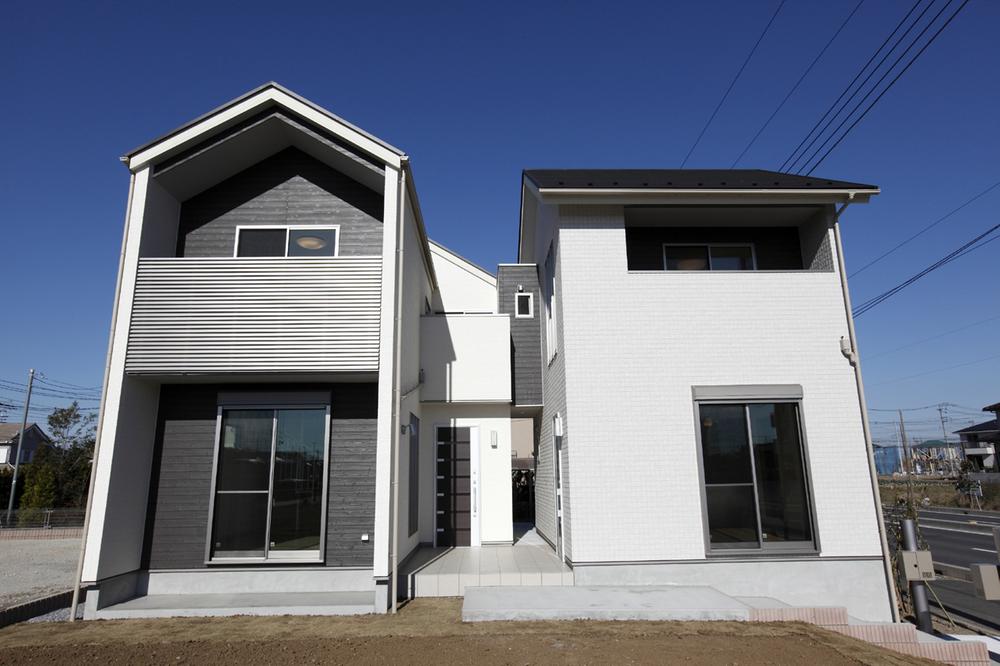 Two-family model house "Sumairia"
二世帯モデルハウス『スマイリア』
There is warmth overflowing Kukanko households living kitchen 22.4 Pledge spiral staircase to feel the touch of the sun太陽の恵みを感じる温もりあふれる空間子世帯リビングキッチン22.4帖螺旋階段有り 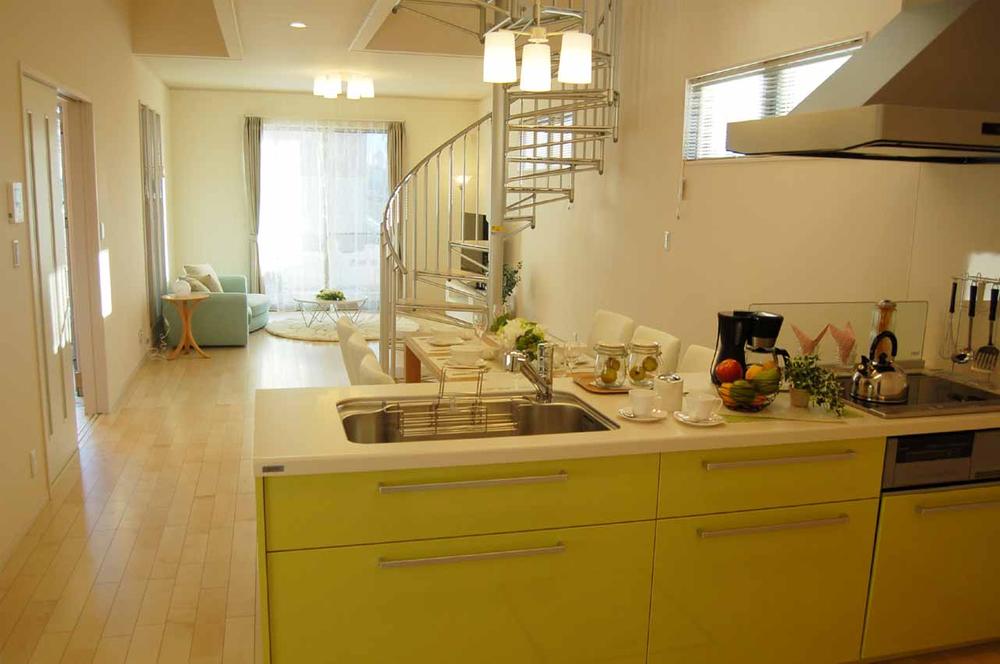 Warmth full of space to feel the touch of the sun
太陽の恵みを感じる温もりあふれる空間
Kitchenキッチン 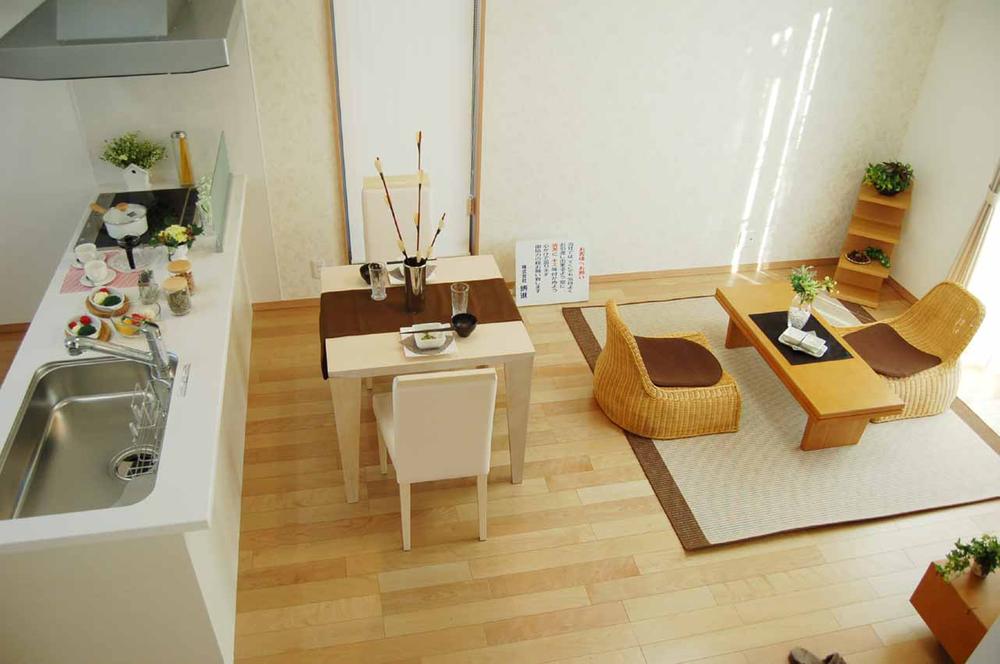 Parent households 13.9 Pledge slowly relax kitchen ・ living
親世帯13.9帖ゆっくり寛げるキッチン・リビング
Entrance玄関 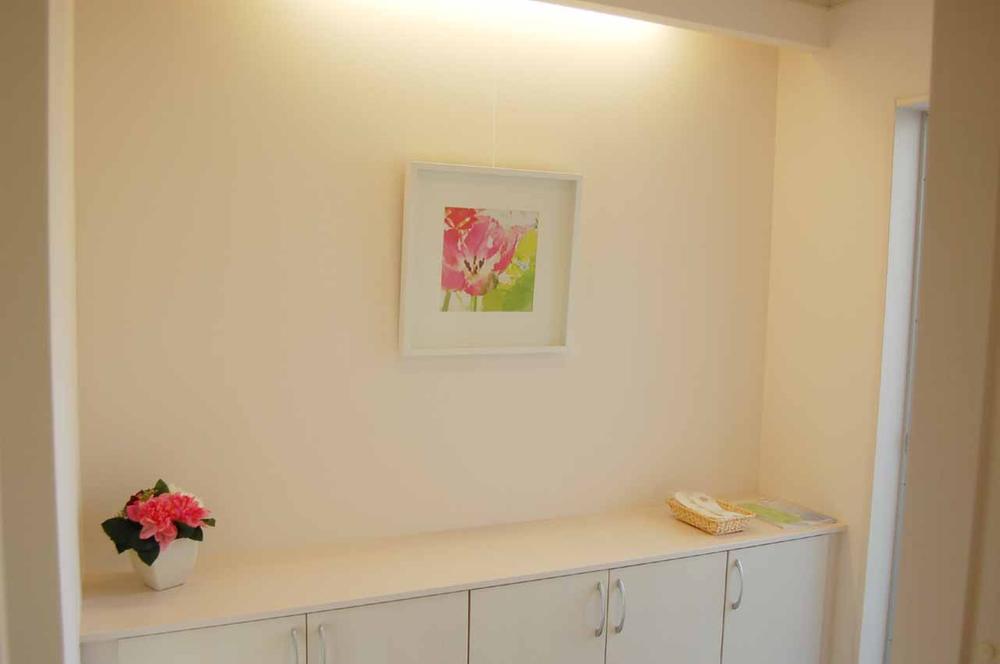 Entrance with storage always be greeted by a pleasant family
いつも気持ち良くご家族を迎えられる玄関収納付
Other introspectionその他内観 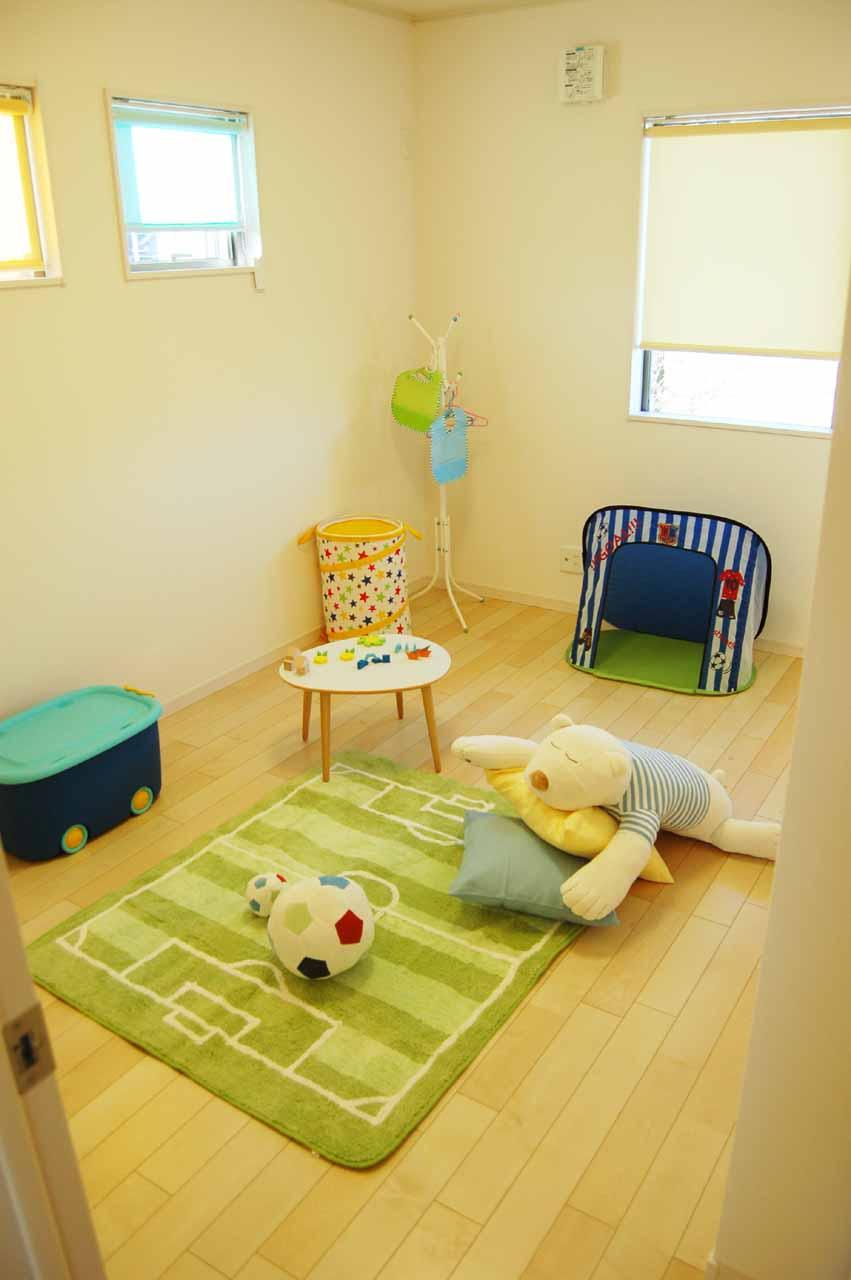 Western-style "boy" 5.4 Pledge
洋室「男の子」5.4帖
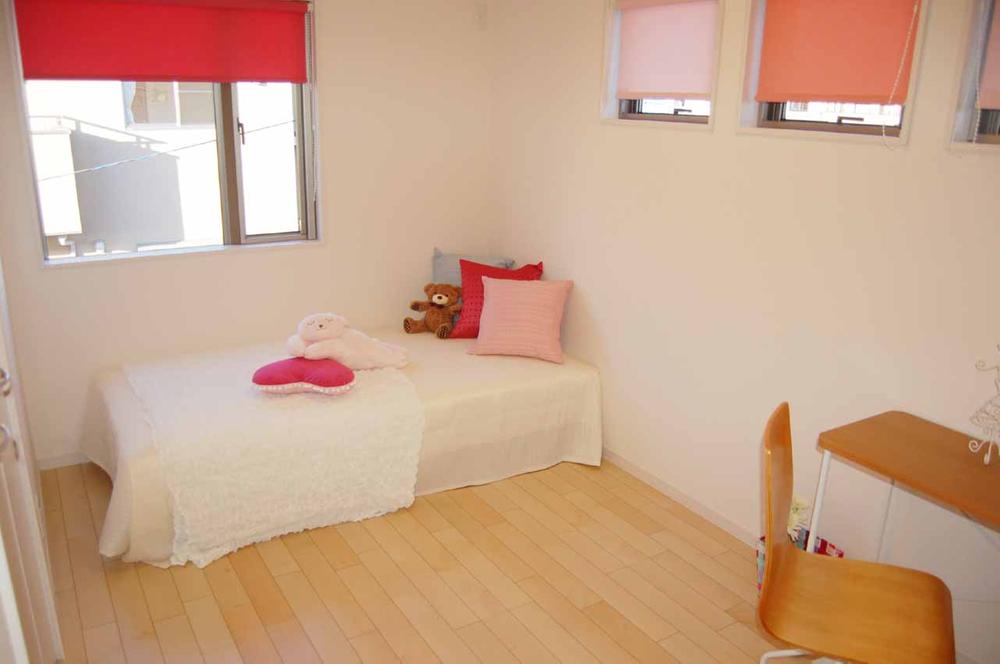 Western-style "girl" 5.4 Pledge
洋室「女の子」5.4帖
Bathroom浴室 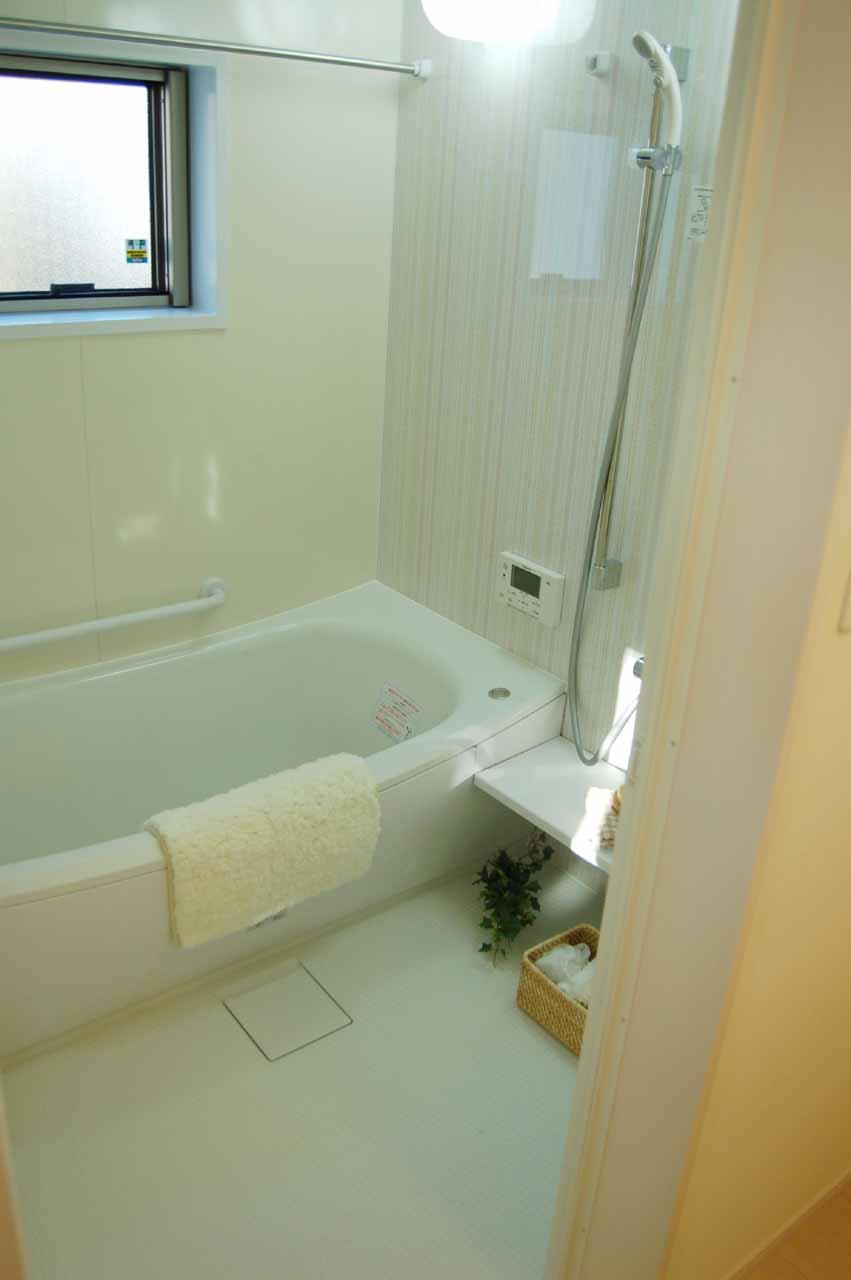 Always comfortable bath time dated bathroom dryer
浴室乾燥機付でいつも快適バスタイム
Local guide map現地案内図 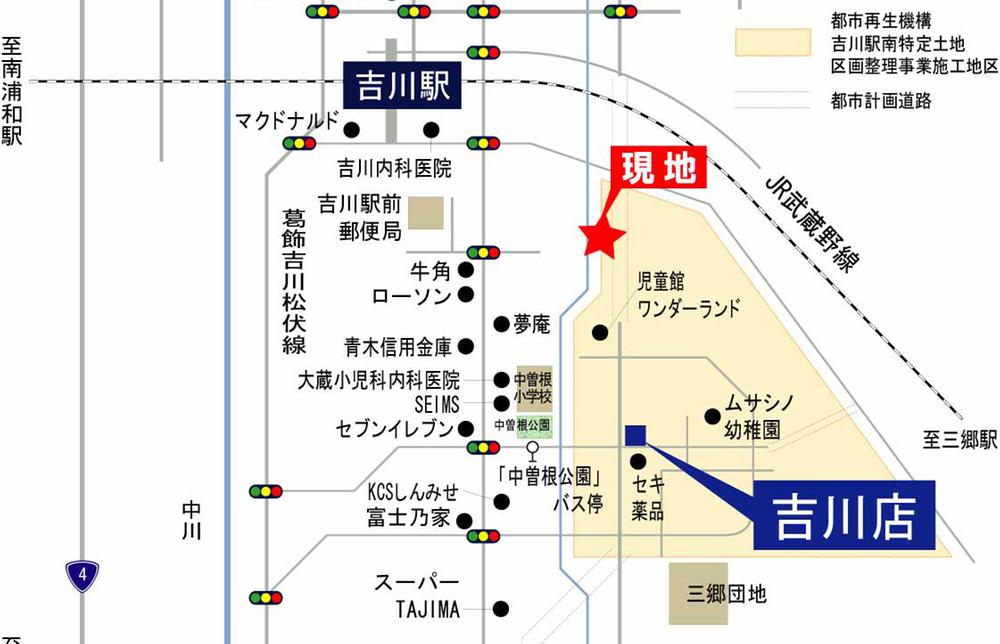 JR Musashino Line "Yoshikawa" station a 10-minute walk
JR武蔵野線「吉川」駅徒歩10分
Shopping centreショッピングセンター 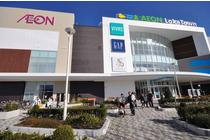 Japan's largest shopping mall 3000m to "Lake Town"
国内最大級のショピングモール『レイクタウン』まで3000m
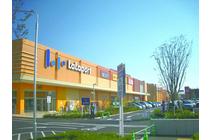 Until LaLaport 3000m
ららぽーとまで3000m
Park公園 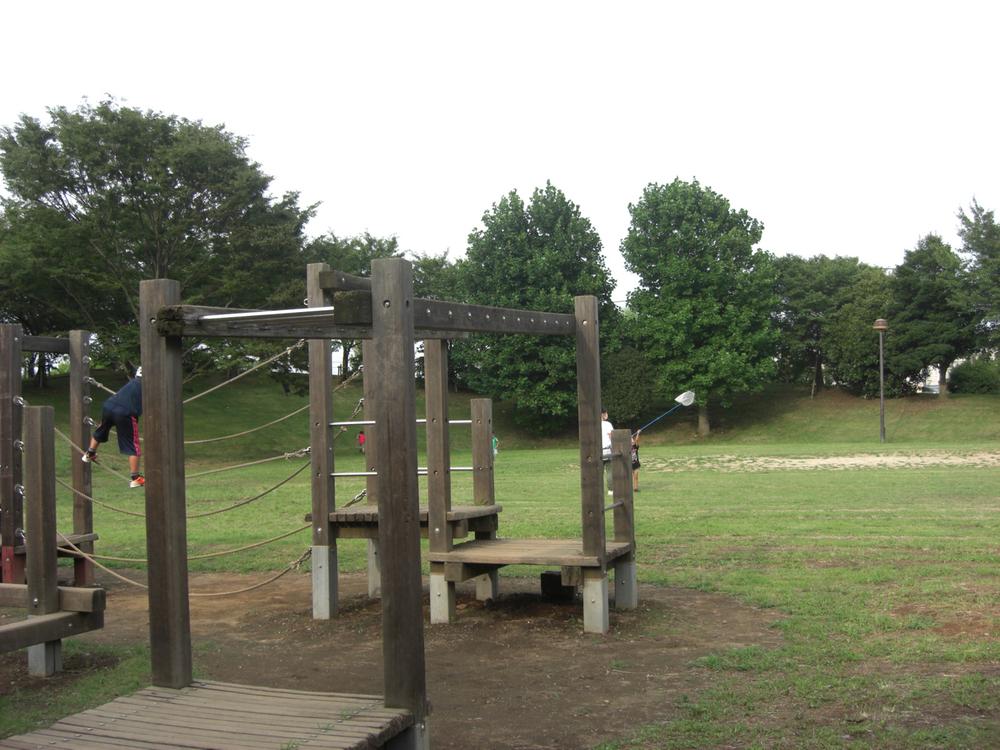 MidoriYutaka of 250m to wood sales park
緑豊な木売公園まで250m
Shopping centreショッピングセンター 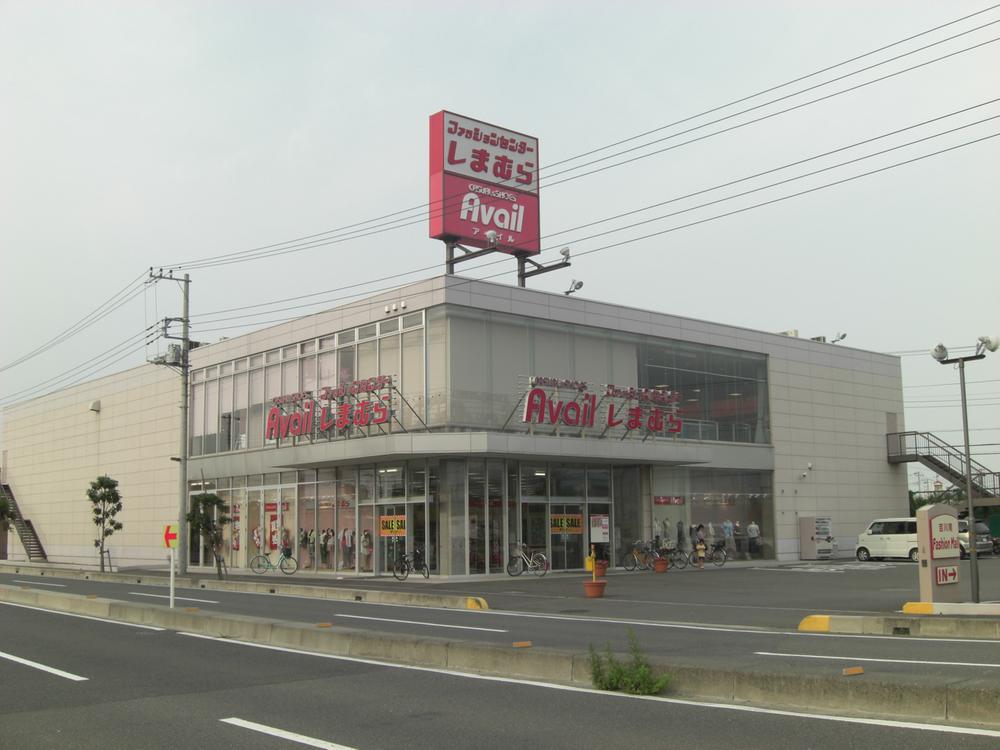 543m to the Fashion Center Shimamura Yoshikawa Minamiten
ファッションセンターしまむら吉川南店まで543m
Station駅 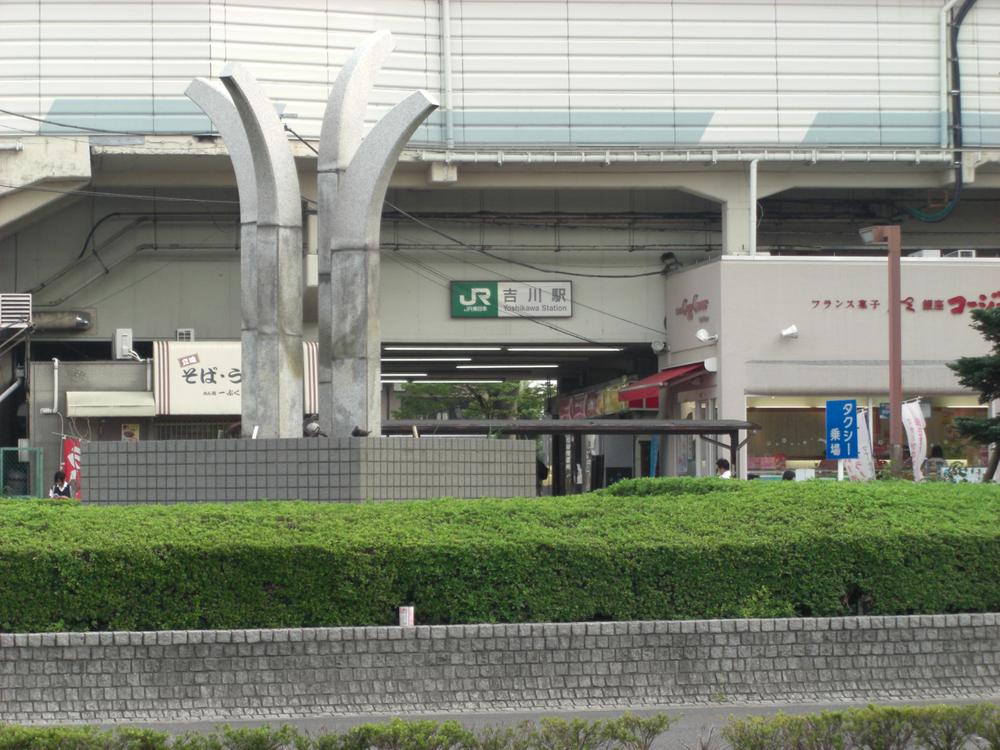 800m until Yoshikawa Station
吉川駅まで800m
Floor plan間取り図 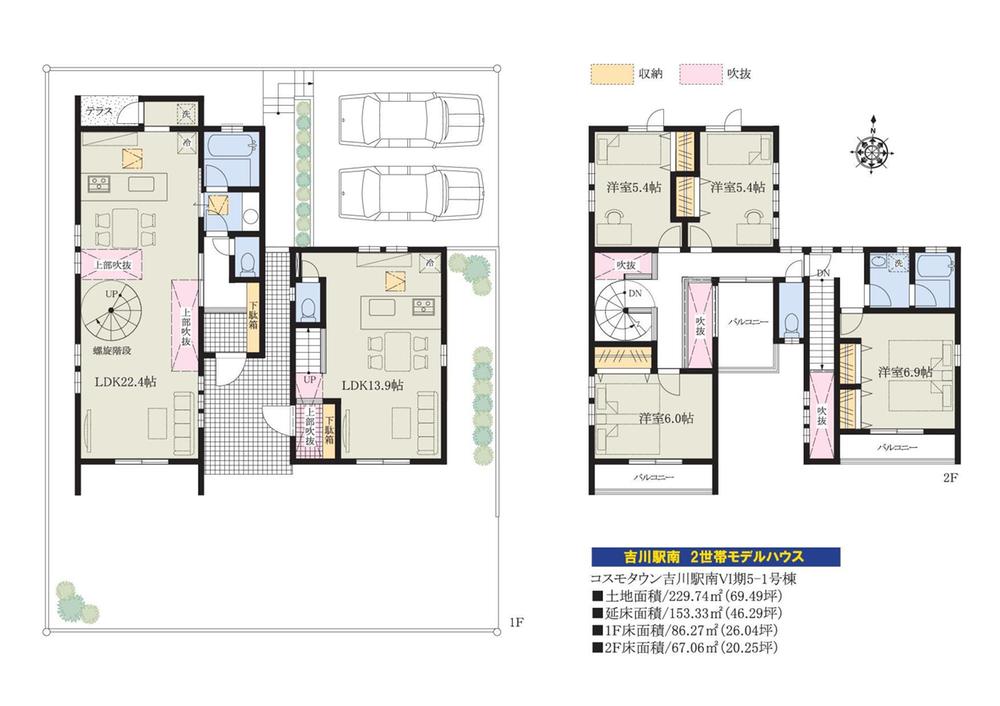 49,800,000 yen, 4LLDDKK, Land area 229.74 sq m , Building area 153.33 sq m floor plan
4980万円、4LLDDKK、土地面積229.74m2、建物面積153.33m2 間取り図
Location
| 















