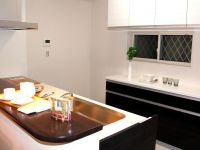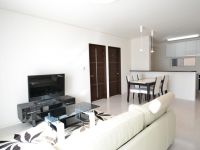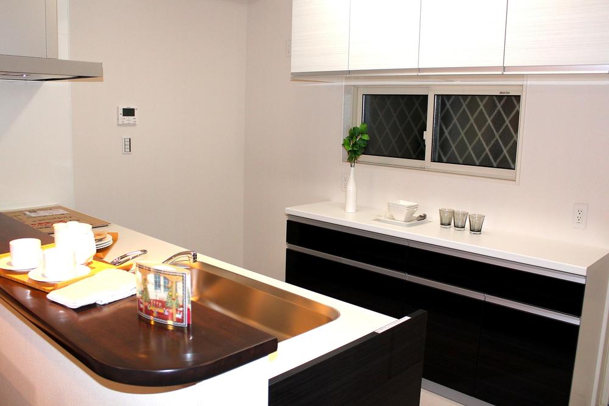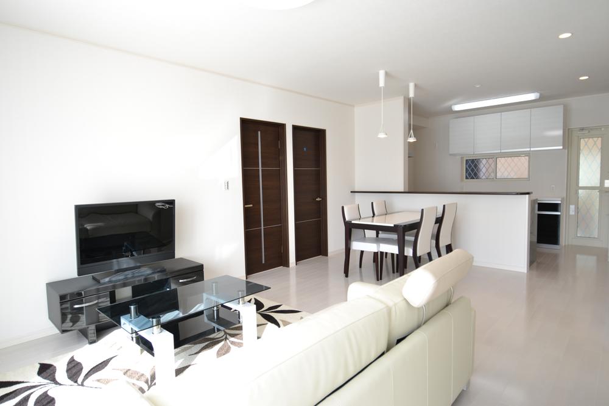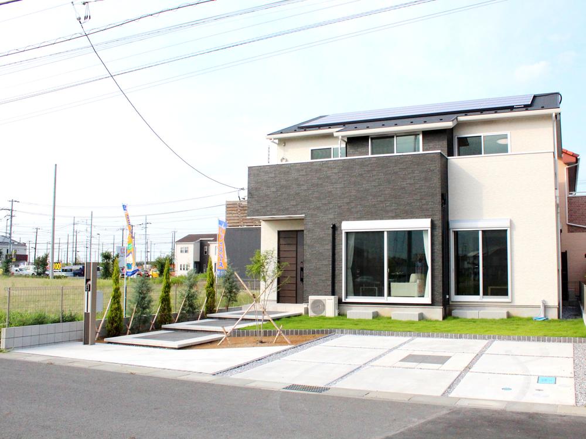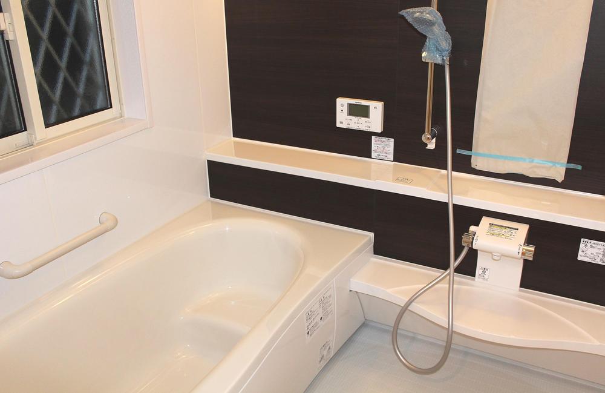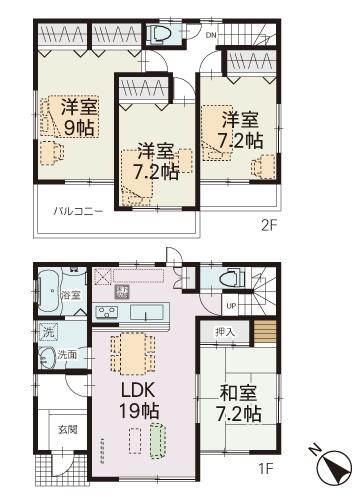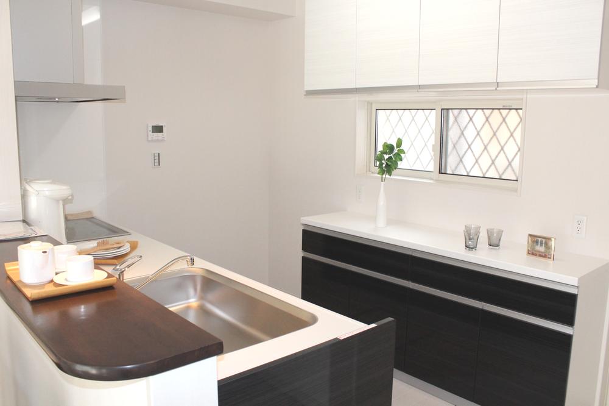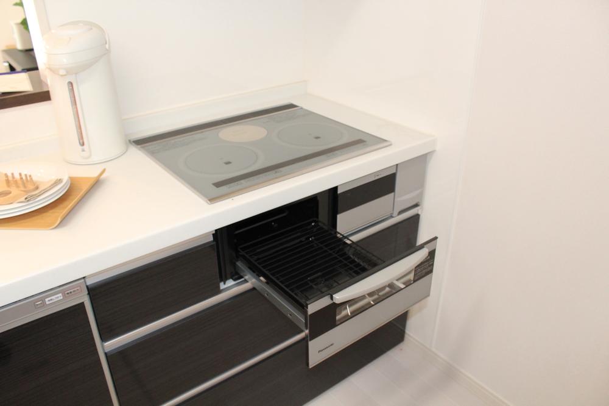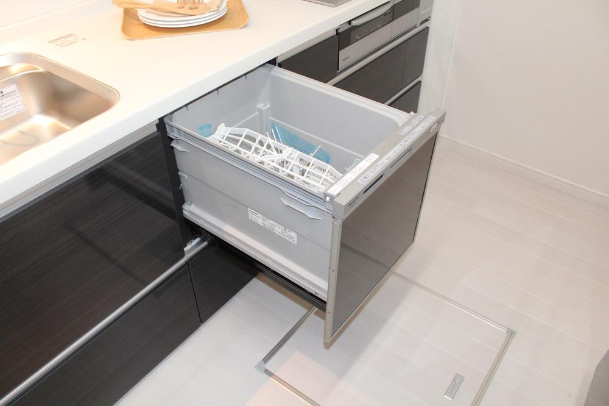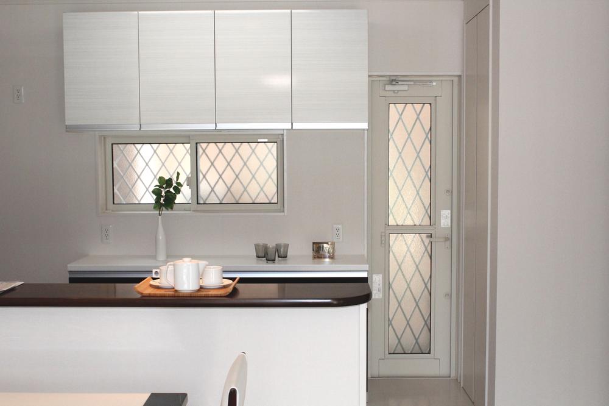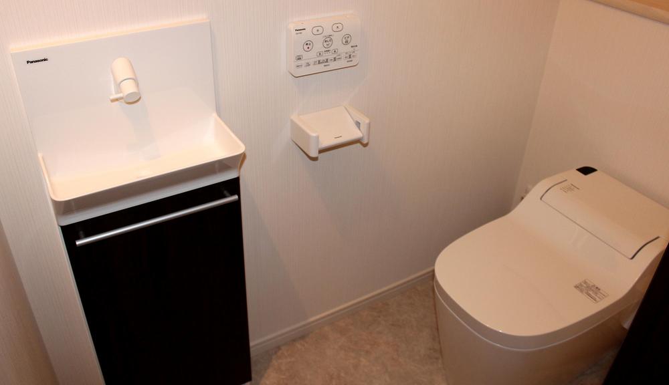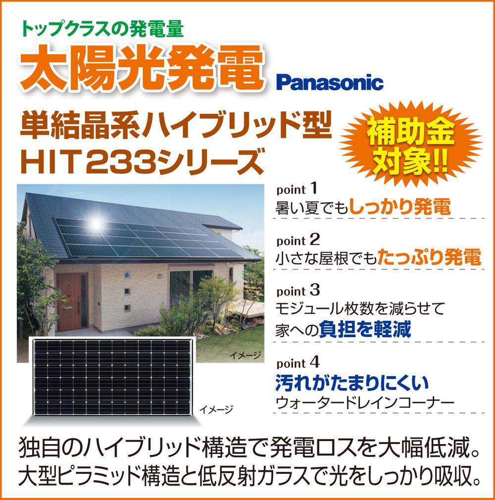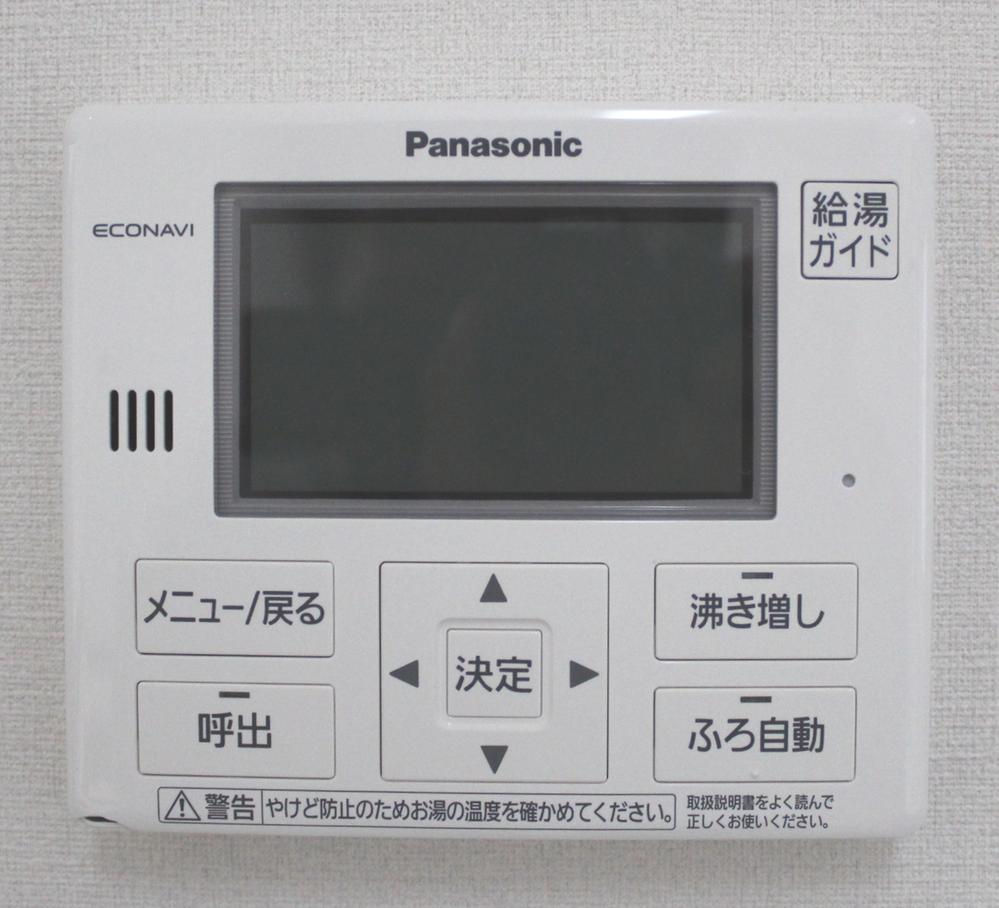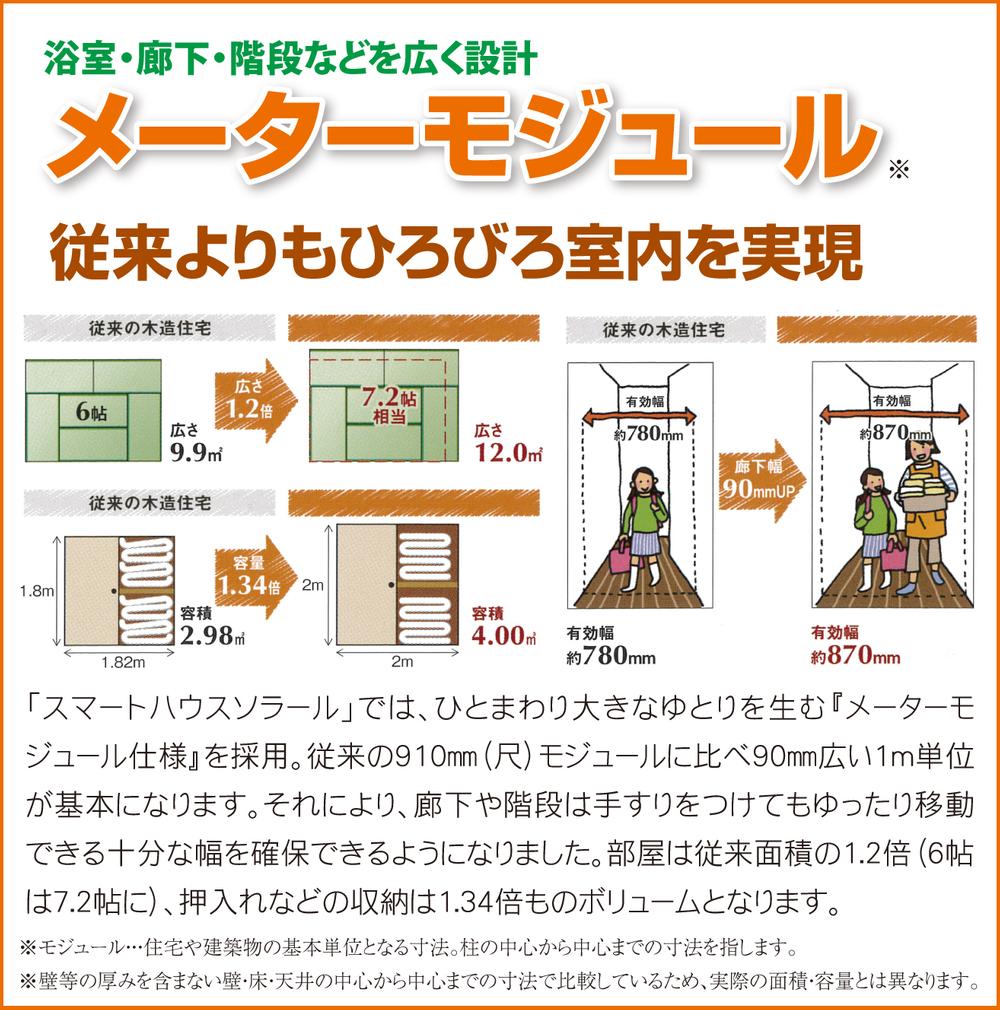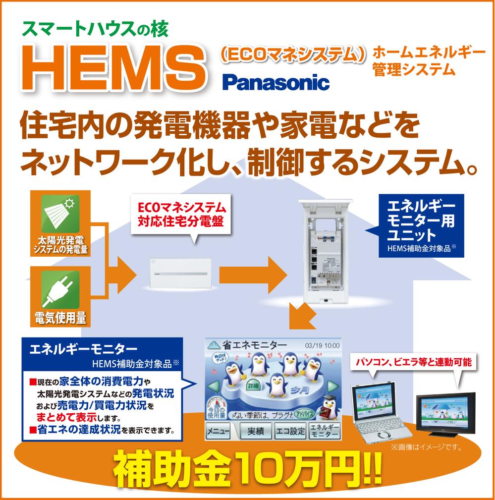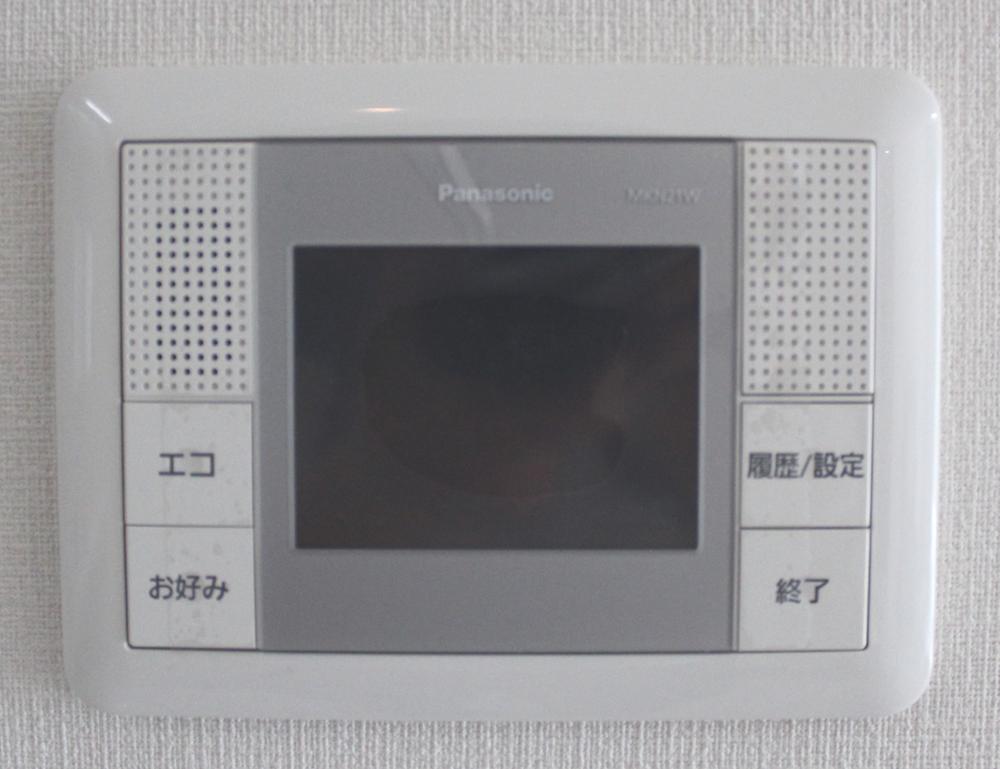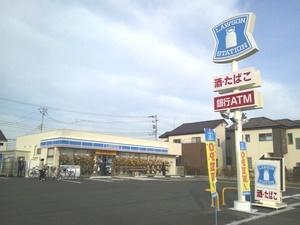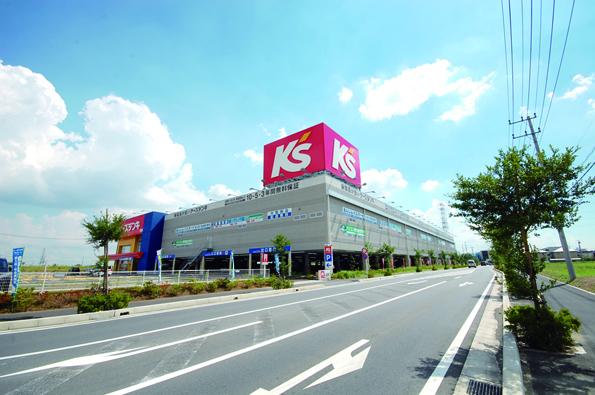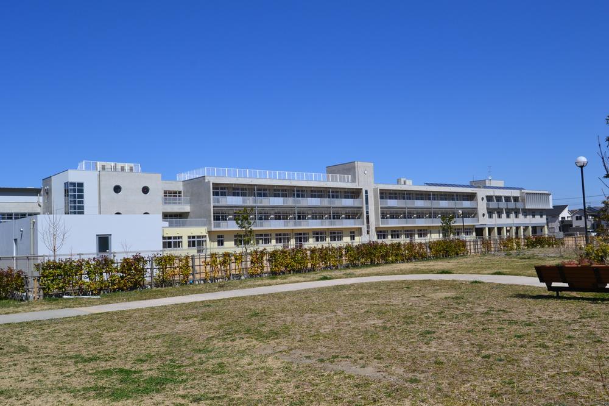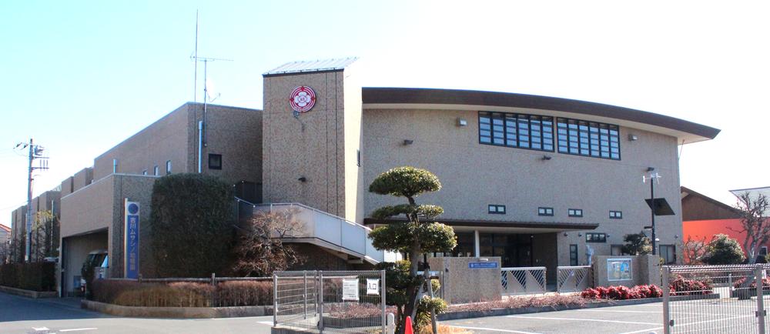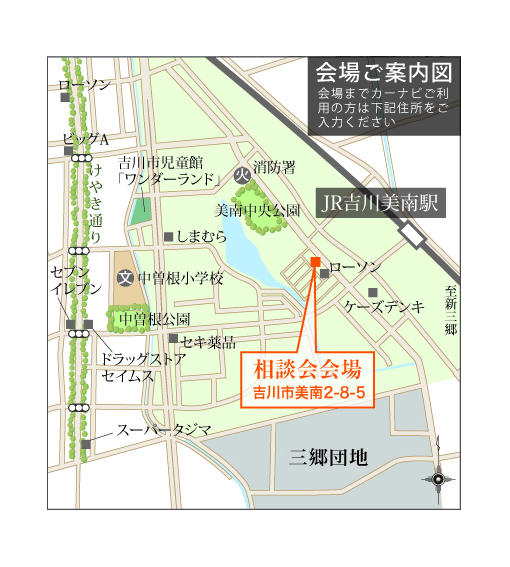|
|
Saitama Prefecture Yoshikawa City
埼玉県吉川市
|
|
JR Musashino Line "Yoshikawa" walk 6 minutes
JR武蔵野線「吉川」歩6分
|
|
6-minute walk from the popular Yoshikawa Minami area Station
人気の吉川美南エリア駅から徒歩6分
|
|
Panasonic recommendation of eco house ・ Sunlight 4.2 km equipped ・ Green Living in HEMS installation ・ Spacious space because the meter module design ・ Resin sash adoption
Panasonic推奨のエコ住宅・太陽光4.2キロ搭載・HEMS設置でエコ生活・メーターモジュール設計なので広々空間・樹脂サッシ採用
|
Local guide map 現地案内図 | | Local guide map 現地案内図 |
Features pickup 特徴ピックアップ | | Solar power system / Airtight high insulated houses / Pre-ground survey / Vibration Control ・ Seismic isolation ・ Earthquake resistant / Parking two Allowed / Land 50 square meters or more / LDK18 tatami mats or more / Facing south / System kitchen / Bathroom Dryer / Yang per good / All room storage / Flat to the station / A quiet residential area / Or more before road 6m / Japanese-style room / Shaping land / Garden more than 10 square meters / Washbasin with shower / Face-to-face kitchen / Wide balcony / Toilet 2 places / Bathroom 1 tsubo or more / 2-story / South balcony / Otobasu / Warm water washing toilet seat / Nantei / The window in the bathroom / TV monitor interphone / High-function toilet / Leafy residential area / Mu front building / IH cooking heater / Dish washing dryer / Or more ceiling height 2.5m / Water filter / Living stairs / All-electric / Flat terrain / Readjustment land within 太陽光発電システム /高気密高断熱住宅 /地盤調査済 /制震・免震・耐震 /駐車2台可 /土地50坪以上 /LDK18畳以上 /南向き /システムキッチン /浴室乾燥機 /陽当り良好 /全居室収納 /駅まで平坦 /閑静な住宅地 /前道6m以上 /和室 /整形地 /庭10坪以上 /シャワー付洗面台 /対面式キッチン /ワイドバルコニー /トイレ2ヶ所 /浴室1坪以上 /2階建 /南面バルコニー /オートバス /温水洗浄便座 /南庭 /浴室に窓 /TVモニタ付インターホン /高機能トイレ /緑豊かな住宅地 /前面棟無 /IHクッキングヒーター /食器洗乾燥機 /天井高2.5m以上 /浄水器 /リビング階段 /オール電化 /平坦地 /区画整理地内 |
Event information イベント情報 | | Open House (Please visitors to direct local) schedule / Every Saturday, Sunday and public holidays time / 10:00 ~ 17:00 オープンハウス(直接現地へご来場ください)日程/毎週土日祝時間/10:00 ~ 17:00 |
Property name 物件名 | | Of high space Minami 2-chome model house ハイスペースの美南2丁目モデルハウス |
Price 価格 | | 49,700,000 yen 4970万円 |
Floor plan 間取り | | 4LDK 4LDK |
Units sold 販売戸数 | | 1 units 1戸 |
Total units 総戸数 | | 1 units 1戸 |
Land area 土地面積 | | 182.59 sq m (55.23 tsubo) (Registration) 182.59m2(55.23坪)(登記) |
Building area 建物面積 | | 120 sq m (36.29 tsubo) (Registration) 120m2(36.29坪)(登記) |
Driveway burden-road 私道負担・道路 | | Nothing, Southwest 6m width (contact the road width 10.7m) 無、南西6m幅(接道幅10.7m) |
Completion date 完成時期(築年月) | | November 2012 2012年11月 |
Address 住所 | | Saitama Prefecture Yoshikawa City Minami 2 埼玉県吉川市美南2 |
Traffic 交通 | | JR Musashino Line "Yoshikawa" walk 6 minutes JR武蔵野線「吉川」歩6分 |
Related links 関連リンク | | [Related Sites of this company] 【この会社の関連サイト】 |
Person in charge 担当者より | | Rep Kawase Hiroyuki Age: 40 Daigyokai Experience: 9 years real estate purchase ・ Please leave the help of the sale to me. 担当者川瀬 裕之年齢:40代業界経験:9年不動産購入・売却のお手伝いを私にお任せ下さい。 |
Contact お問い合せ先 | | TEL: 048-981-5487 Please inquire as "saw SUUMO (Sumo)" TEL:048-981-5487「SUUMO(スーモ)を見た」と問い合わせください |
Building coverage, floor area ratio 建ぺい率・容積率 | | 60% ・ 150% 60%・150% |
Time residents 入居時期 | | Immediate available 即入居可 |
Land of the right form 土地の権利形態 | | Ownership 所有権 |
Structure and method of construction 構造・工法 | | Wooden 2-story (technostructure) partly steel 木造2階建(テクノストラクチャー)一部鉄骨 |
Construction 施工 | | (Ltd.) high space (株)ハイスペース |
Use district 用途地域 | | One middle and high 1種中高 |
Overview and notices その他概要・特記事項 | | Contact: Kawase Hiroyuki, Facilities: Public Water Supply, This sewage, All-electric, Parking: car space 担当者:川瀬 裕之、設備:公営水道、本下水、オール電化、駐車場:カースペース |
Company profile 会社概要 | | <Seller> Saitama Governor (6) No. 015907 (Corporation) Prefecture Building Lots and Buildings Transaction Business Association (Corporation) metropolitan area real estate Fair Trade Council member (Ltd.) high space Yubinbango342-0055 Saitama Prefecture Yoshikawa City Yoshikawa 1-19-1 <売主>埼玉県知事(6)第015907号(公社)埼玉県宅地建物取引業協会会員 (公社)首都圏不動産公正取引協議会加盟(株)ハイスペース〒342-0055 埼玉県吉川市吉川1-19-1 |
