New Homes » Kanto » Saitama » Yoshikawa City
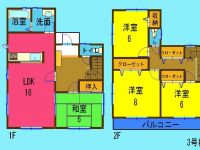 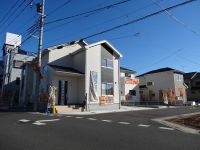
| | Saitama Prefecture Yoshikawa City 埼玉県吉川市 |
| JR Musashino Line "Yoshikawa" walk 27 minutes JR武蔵野線「吉川」歩27分 |
| Open House held! January 4 (Saturday) 5 (Sunday) held! Please, We look forward to your visit! Spacious living 16 quires more and Japanese-style room 6 quires & master bedroom 7.5 オープンハウス開催!1月4日(土)5日(日)開催!ぜひ、ご来場お待ちしております!広々リビング16帖以上&和室6帖&主寝室7.5 |
| A quiet residential area, Yang per good, LDK15 tatami mats or more, All room 6 tatami mats or more, Face-to-face kitchen, Readjustment land within, Measures to conserve energy, Corresponding to the flat-35S, Pre-ground survey, Year Available, Parking three or more possible, Energy-saving water heaters, Facing south, System kitchen, All room storage, Flat to the station, Around traffic fewerese-style room, Shaping land, Garden more than 10 square meters, garden, Washbasin with shower, Wide balcony, Barrier-free, Toilet 2 places, Bathroom 1 tsubo or more, 2-story, South balcony, Double-glazing, Otobasu, Warm water washing toilet seat, Nantei, Underfloor Storage, The window in the bathroom, Walk-in closet, Water filter, City gas 閑静な住宅地、陽当り良好、LDK15畳以上、全居室6畳以上、対面式キッチン、区画整理地内、省エネルギー対策、フラット35Sに対応、地盤調査済、年内入居可、駐車3台以上可、省エネ給湯器、南向き、システムキッチン、全居室収納、駅まで平坦、周辺交通量少なめ、和室、整形地、庭10坪以上、庭、シャワー付洗面台、ワイドバルコニー、バリアフリー、トイレ2ヶ所、浴室1坪以上、2階建、南面バルコニー、複層ガラス、オートバス、温水洗浄便座、南庭、床下収納、浴室に窓、ウォークインクロゼット、浄水器、都市ガス |
Seller comments 売主コメント | | 5 Building 5号棟 | 物件の特徴 物件の特徴 | | We have adapted to the flat 35 criteria in the following item. <Compatibility condition> ● energy savings 以下の項目でフラット35基準に適合しております。<適合条件>●省エネルギー性 | Features pickup 特徴ピックアップ | | Measures to conserve energy / Corresponding to the flat-35S / Pre-ground survey / Year Available / Parking three or more possible / Energy-saving water heaters / Facing south / System kitchen / Yang per good / All room storage / Flat to the station / A quiet residential area / LDK15 tatami mats or more / Around traffic fewer / Japanese-style room / Shaping land / Garden more than 10 square meters / garden / Washbasin with shower / Face-to-face kitchen / Wide balcony / Barrier-free / Toilet 2 places / Bathroom 1 tsubo or more / 2-story / South balcony / Double-glazing / Otobasu / Warm water washing toilet seat / Nantei / Underfloor Storage / The window in the bathroom / Walk-in closet / All room 6 tatami mats or more / Water filter / City gas / Readjustment land within 省エネルギー対策 /フラット35Sに対応 /地盤調査済 /年内入居可 /駐車3台以上可 /省エネ給湯器 /南向き /システムキッチン /陽当り良好 /全居室収納 /駅まで平坦 /閑静な住宅地 /LDK15畳以上 /周辺交通量少なめ /和室 /整形地 /庭10坪以上 /庭 /シャワー付洗面台 /対面式キッチン /ワイドバルコニー /バリアフリー /トイレ2ヶ所 /浴室1坪以上 /2階建 /南面バルコニー /複層ガラス /オートバス /温水洗浄便座 /南庭 /床下収納 /浴室に窓 /ウォークインクロゼット /全居室6畳以上 /浄水器 /都市ガス /区画整理地内 | Event information イベント情報 | | Open House (Please visitors to direct local) schedule / Every Saturday, Sunday and public holidays time / 10:00 ~ 17:00 open house held! January 4 (Saturday) 5 (Sunday) held! Please, We look forward to your visit! オープンハウス(直接現地へご来場ください)日程/毎週土日祝時間/10:00 ~ 17:00オープンハウス開催!1月4日(土)5日(日)開催!ぜひ、ご来場お待ちしております! | Property name 物件名 | | Libre Garden Hiranuma リーブルガーデン 平沼 | Price 価格 | | 25,800,000 yen ~ 31,800,000 yen 2580万円 ~ 3180万円 | Floor plan 間取り | | 4LDK 4LDK | Units sold 販売戸数 | | 5 units 5戸 | Total units 総戸数 | | 5 units 5戸 | Land area 土地面積 | | 150.11 sq m ~ 163.92 sq m 150.11m2 ~ 163.92m2 | Building area 建物面積 | | 105.15 sq m ~ 106.82 sq m 105.15m2 ~ 106.82m2 | Driveway burden-road 私道負担・道路 | | Road width: 6m, Asphaltic pavement 道路幅:6m、アスファルト舗装 | Completion date 完成時期(築年月) | | December 2013 schedule 2013年12月予定 | Address 住所 | | Saitama Prefecture Yoshikawa City Oaza Hiranuma 1237 埼玉県吉川市大字平沼1237 | Traffic 交通 | | JR Musashino Line "Yoshikawa" walk 27 minutes JR Musashino Line "Minami Yoshikawa" walk 33 minutes JR Musashino Line "Minami Koshigaya" walk 38 minutes JR武蔵野線「吉川」歩27分JR武蔵野線「吉川美南」歩33分JR武蔵野線「南越谷」歩38分 | Related links 関連リンク | | [Related Sites of this company] 【この会社の関連サイト】 | Person in charge 担当者より | | Rep Nakagawa 担当者中川 | Contact お問い合せ先 | | (Ltd.) center real estate TEL: 048-995-3535 Please inquire as "saw SUUMO (Sumo)" (株)中心不動産TEL:048-995-3535「SUUMO(スーモ)を見た」と問い合わせください | Most price range 最多価格帯 | | 27 million yen (2 units) 2700万円台(2戸) | Building coverage, floor area ratio 建ぺい率・容積率 | | Kenpei rate: 60%, Volume ratio: 200% 建ペい率:60%、容積率:200% | Time residents 入居時期 | | January 2014 will 2014年1月予定 | Land of the right form 土地の権利形態 | | Ownership 所有権 | Structure and method of construction 構造・工法 | | Wooden 2-story (framing method) 木造2階建(軸組工法) | Use district 用途地域 | | Unspecified 無指定 | Other limitations その他制限事項 | | Regulations have by the Landscape Act 景観法による規制有 | Overview and notices その他概要・特記事項 | | Contact: Nakagawa, Building confirmation number: SJK-KX1311070411 ~ SJK-KX1311071127 ~ 1311071128 担当者:中川、建築確認番号:SJK-KX1311070411 ~ SJK-KX1311071127 ~ 1311071128 | Company profile 会社概要 | | <Marketing alliance (agency)> Saitama Governor (4) No. 017865 (Ltd.) center real estate Yubinbango340-0808 Saitama Prefecture Yashio Midoricho 4-29-6 <販売提携(代理)>埼玉県知事(4)第017865号(株)中心不動産〒340-0808 埼玉県八潮市緑町4-29-6 |
Floor plan間取り図 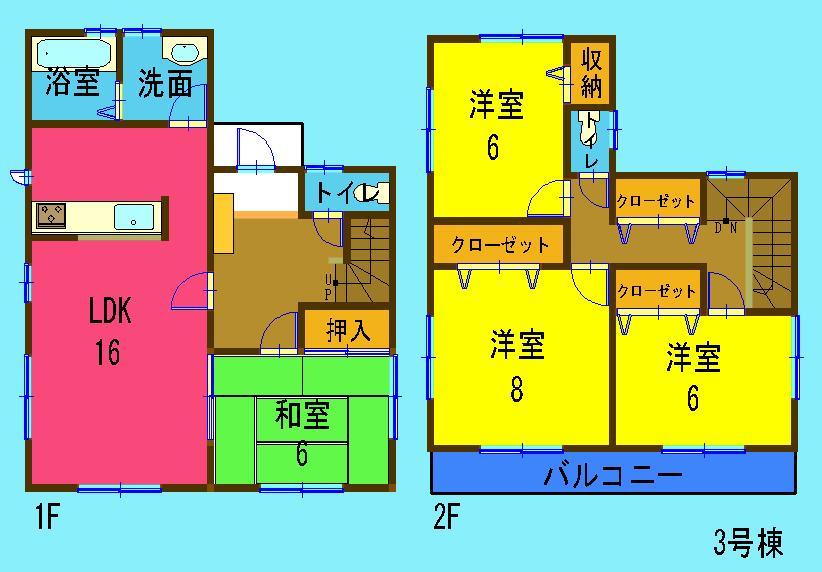 Open House held! January 4 (Saturday) 5 (Sunday) held! Please, We look forward to your visit! There are spacious 16 quires more and Japanese-style room 6 quires & master bedroom 7.5 quires more living! Car spaces 3 units can be parking!
オープンハウス開催!1月4日(土)5日(日)開催!ぜひ、ご来場お待ちしております!広々リビング16帖以上&和室6帖&主寝室7.5帖以上あります!カースペース3台駐車可能です!
Local appearance photo現地外観写真 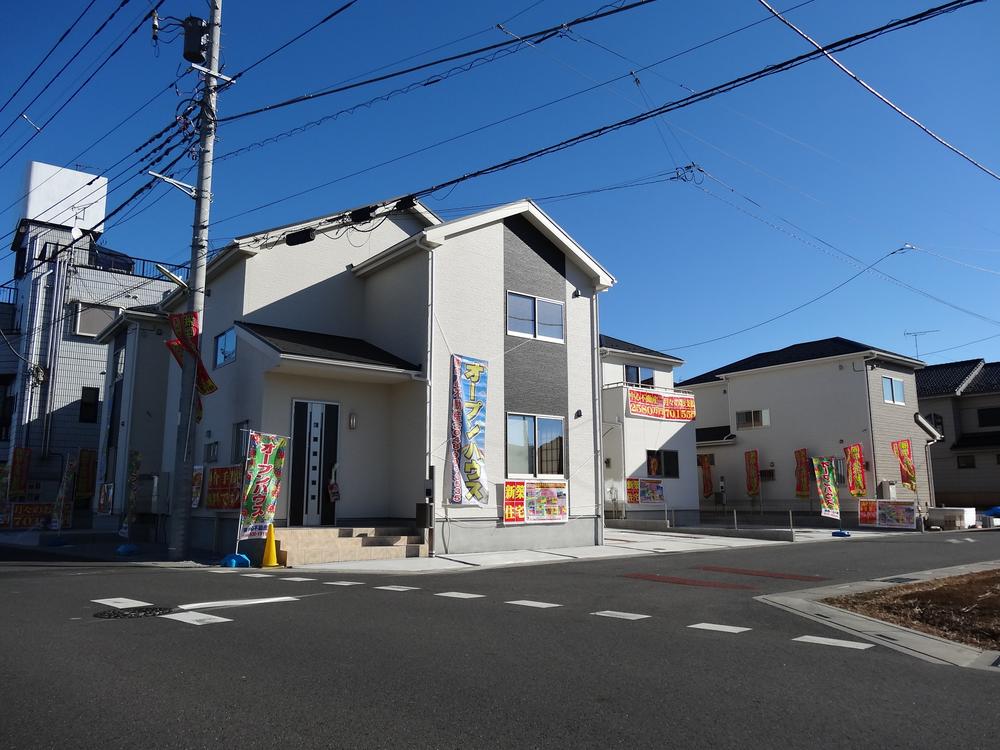 Local (12 May 2013) Shooting
現地(2013年12月)撮影
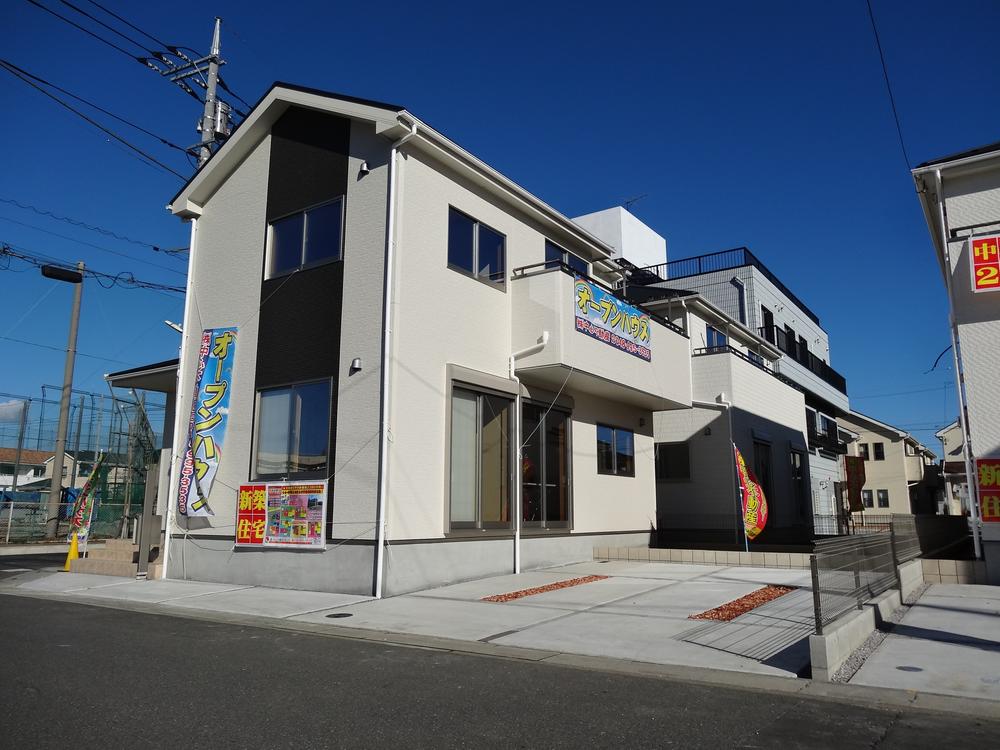 Local (12 May 2013) Shooting
現地(2013年12月)撮影
Local photos, including front road前面道路含む現地写真 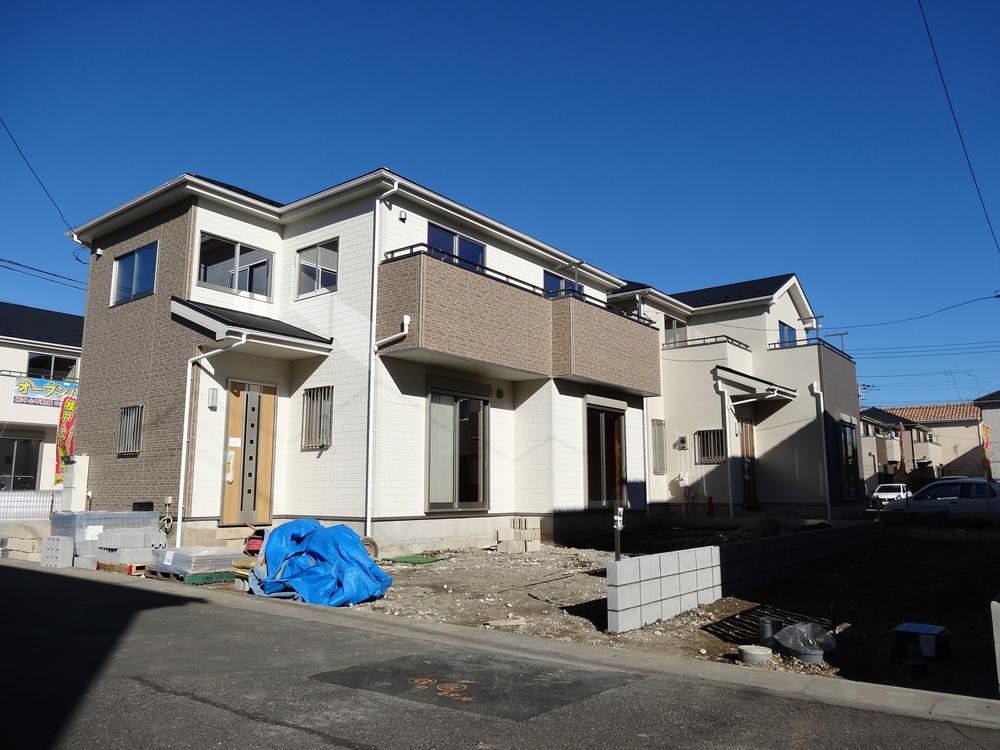 Local (12 May 2013) Shooting
現地(2013年12月)撮影
Floor plan間取り図 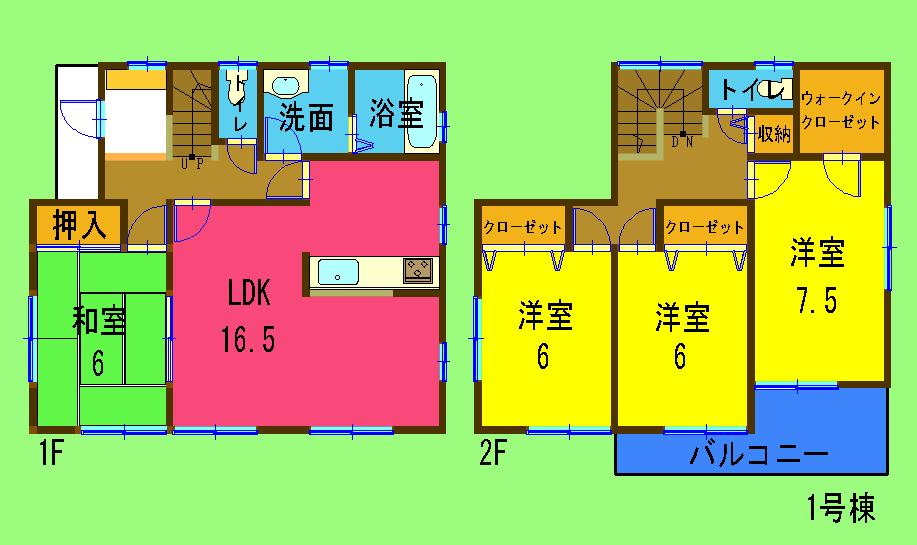 (1 Building), Price 29,800,000 yen, 4LDK, Land area 150.43 sq m , Building area 105.57 sq m
(1号棟)、価格2980万円、4LDK、土地面積150.43m2、建物面積105.57m2
Livingリビング 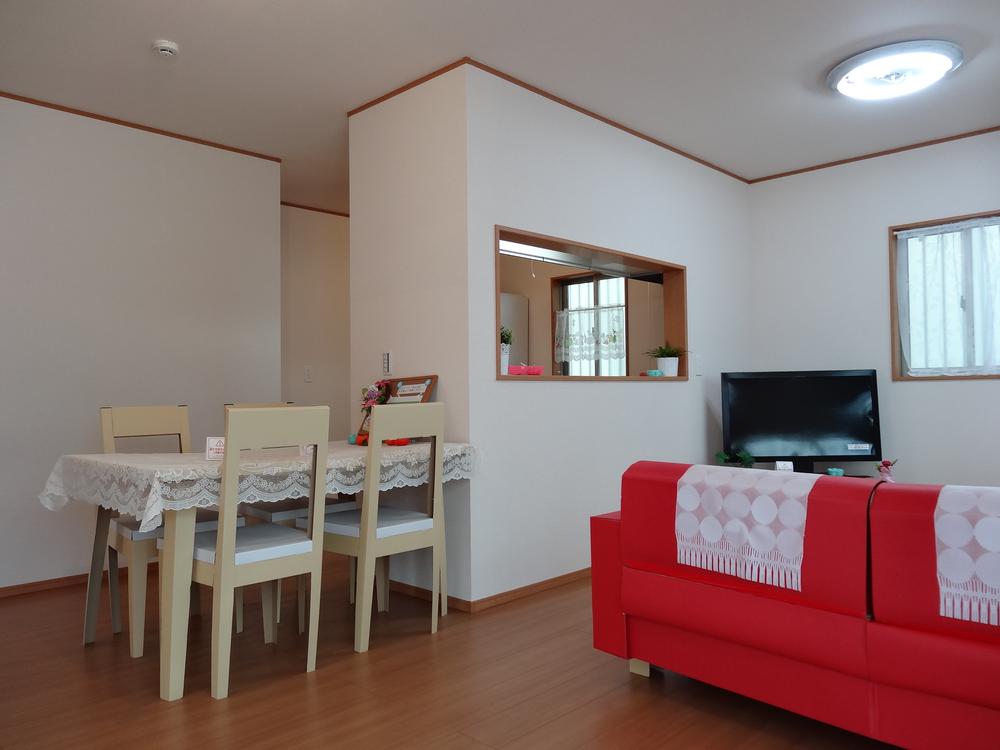 Local (11 May 2013) Shooting
現地(2013年11月)撮影
Bathroom浴室 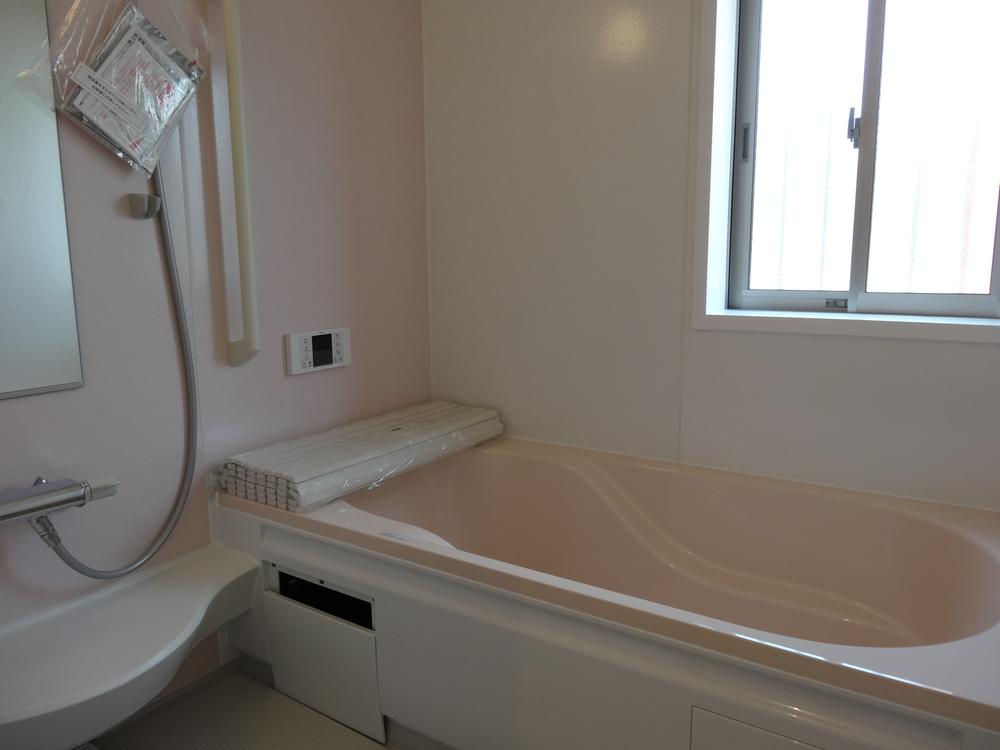 Local (September 2013) Shooting
現地(2013年9月)撮影
Kitchenキッチン 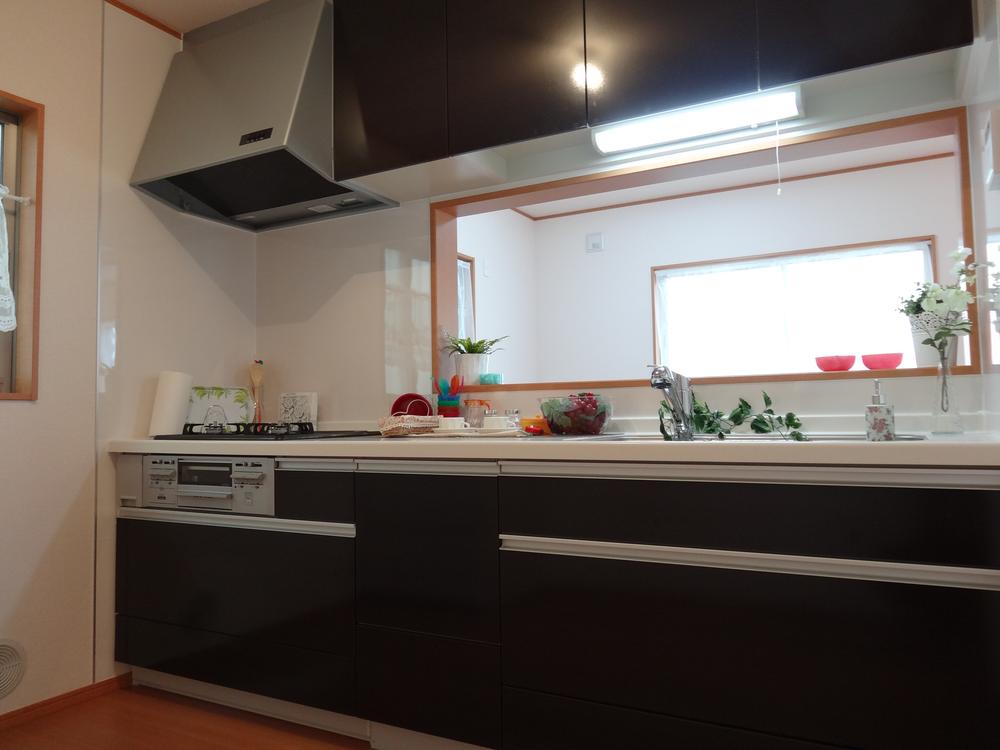 Local (11 May 2013) Shooting
現地(2013年11月)撮影
Non-living roomリビング以外の居室 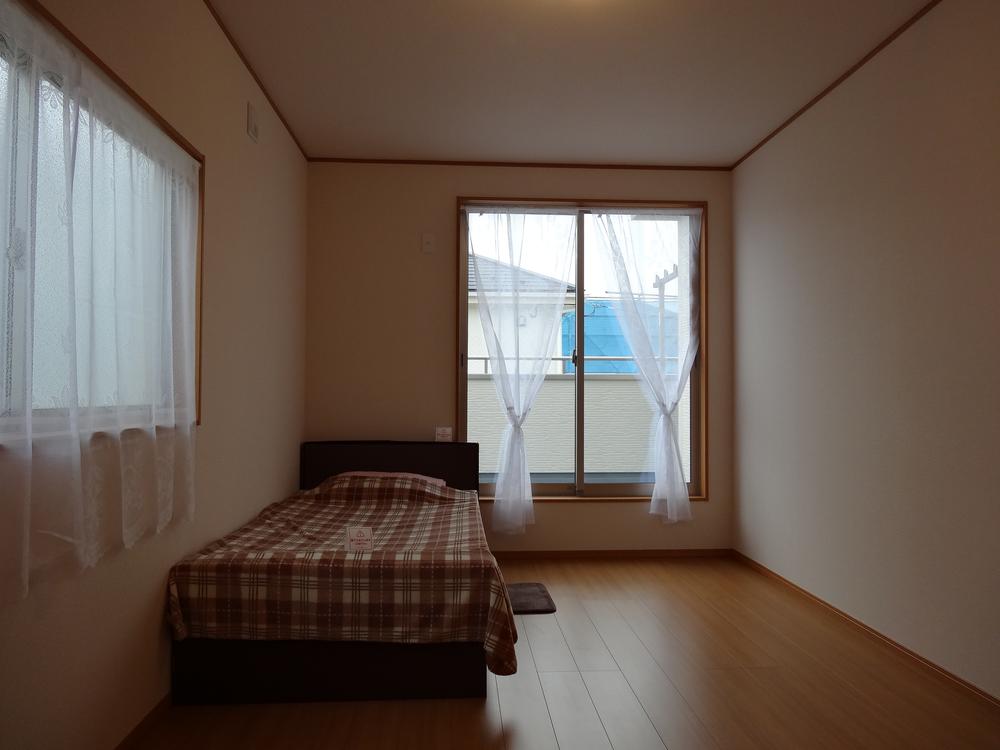 Local (11 May 2013) Shooting
現地(2013年11月)撮影
Construction ・ Construction method ・ specification構造・工法・仕様 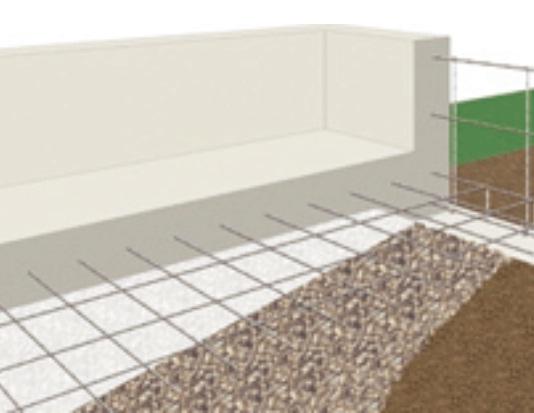 Standard adopted "rebar-filled concrete mat foundation" to the foundation in this property. The base portion is Haisuji the 13mm rebar in a grid pattern in 200mm pitch, It made by pouring concrete. Because solid foundation to cover the basis of the whole ground, It can be transmitted to the ground by dispersing a load of the building, It is possible to improve the durability and earthquake resistance against immobility subsidence. or, Because under the floor over the entire surface is concrete will also be moisture-proof measures.
当物件では基礎に「鉄筋入りコンクリートベタ基礎」を標準採用。ベース部分には13mmの鉄筋を200mmピッチで碁盤目状に配筋し、コンクリートを流し込んで造ります。ベタ基礎は地面全体を基礎で覆うため、建物の加重を分散して地面に伝えることができ、不動沈下に対する耐久性や耐震性を向上することができます。又、床下全面がコンクリートになるので防湿対策にもなります。
Other Equipmentその他設備 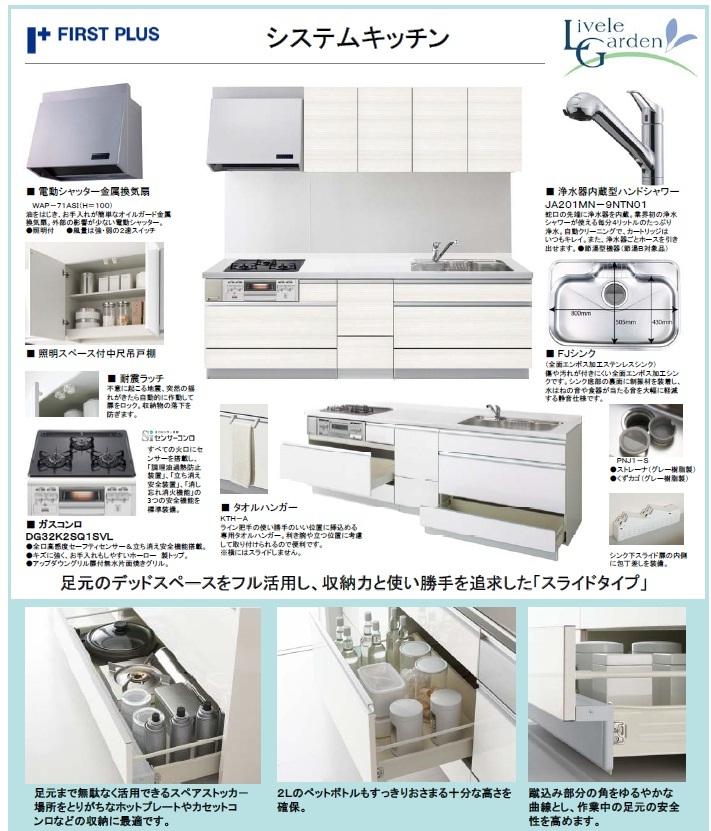 To take full advantage of the dead space of the feet, The pursuit of storage capacity and ease of use "slide type"
足元のデッドスペースをフル活用し、収納力と使い勝手を追求した「スライドタイプ」
Shopping centreショッピングセンター 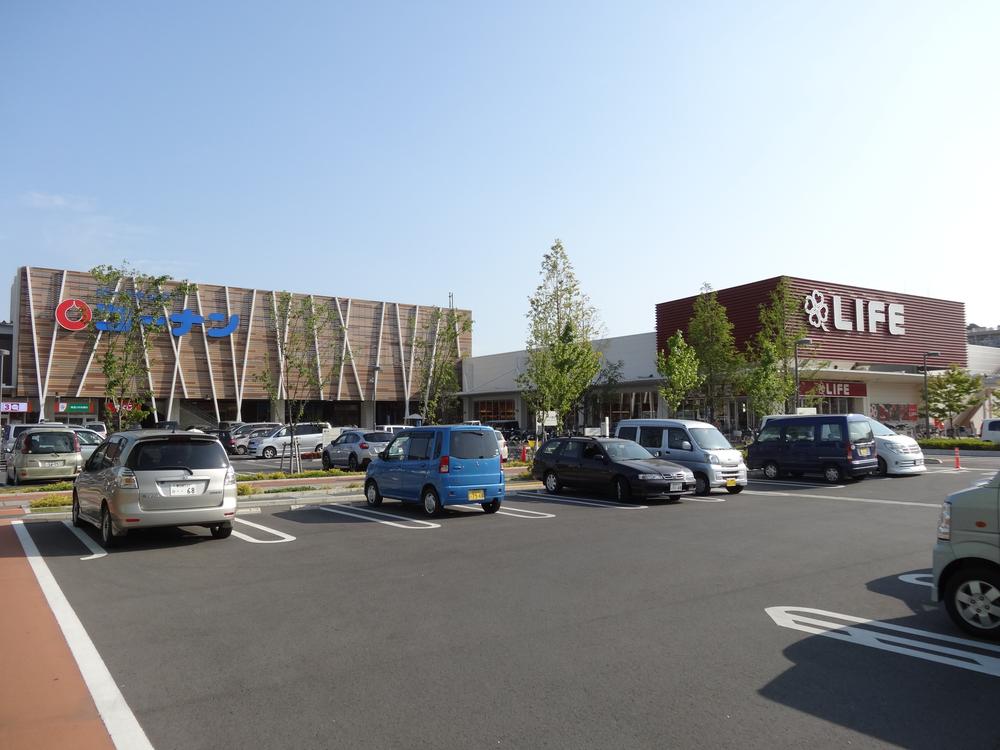 Until UNICUS Yoshikawa 915m
UNICUS吉川まで915m
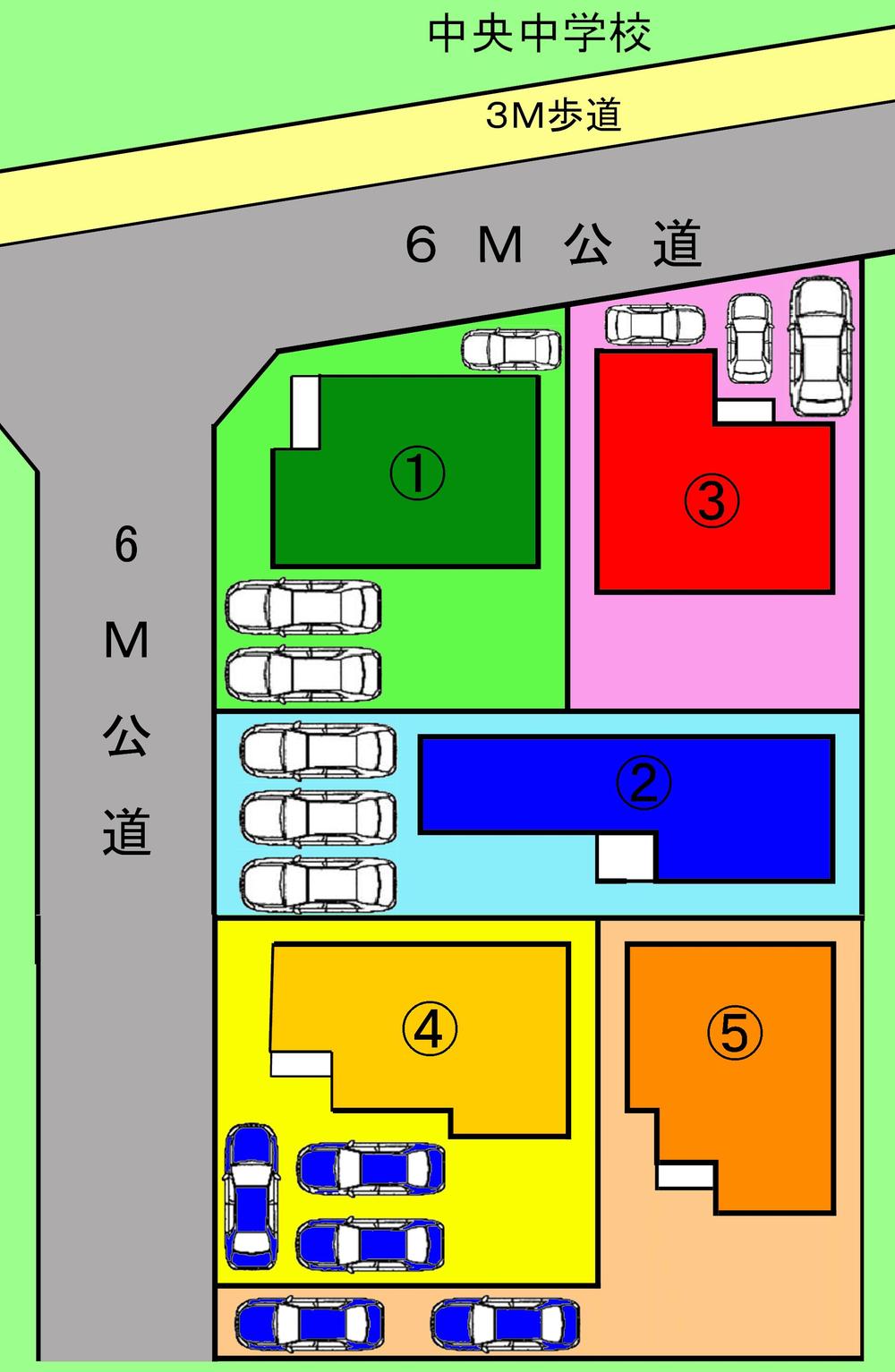 The entire compartment Figure
全体区画図
Floor plan間取り図 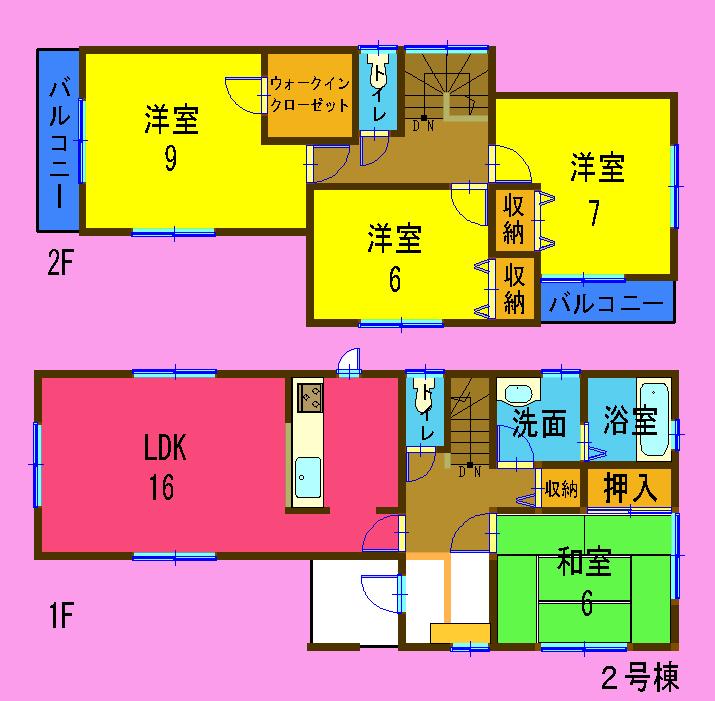 (Building 2), Price 25,800,000 yen, 4LDK, Land area 150.11 sq m , Building area 106.82 sq m
(2号棟)、価格2580万円、4LDK、土地面積150.11m2、建物面積106.82m2
Non-living roomリビング以外の居室 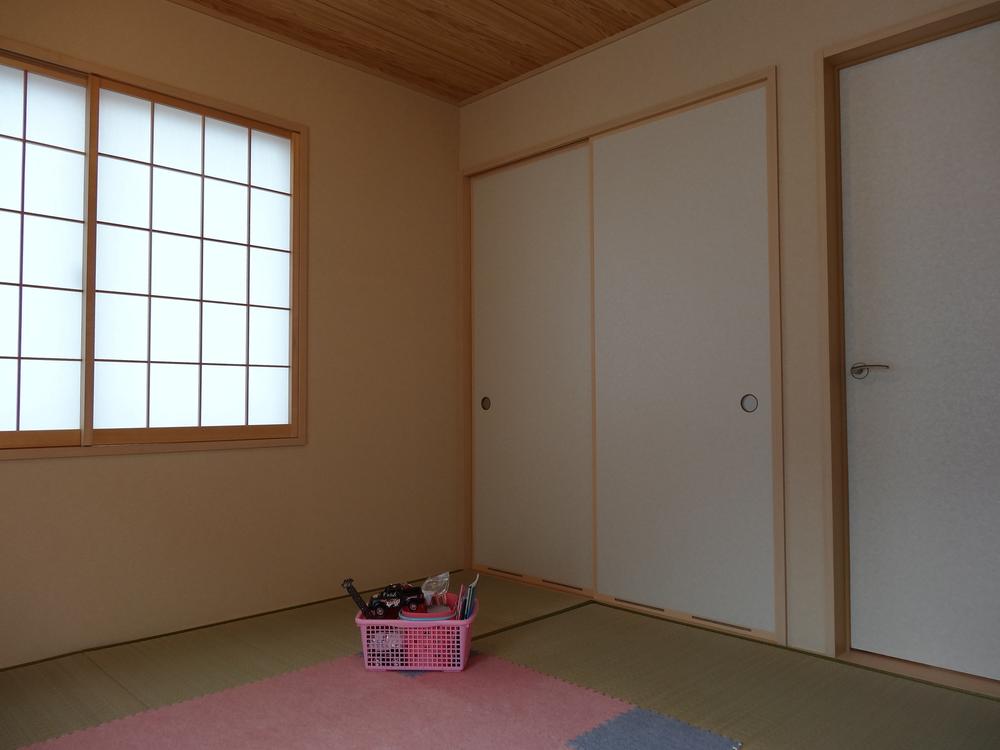 Local (11 May 2013) Shooting
現地(2013年11月)撮影
Construction ・ Construction method ・ specification構造・工法・仕様 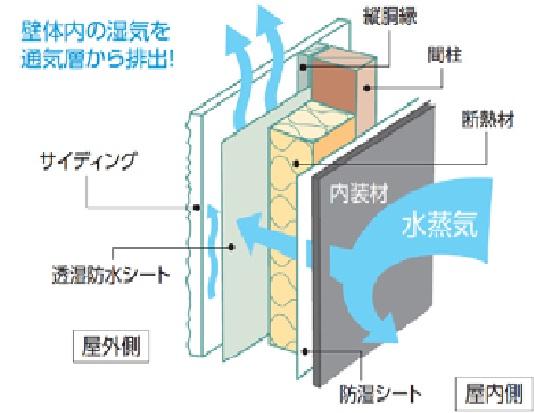 In this listing is, Using a ceramic system of siding on the outer wall finish,
当物件では、外壁仕上材に窯業系のサイディングを使用して、
Other Equipmentその他設備 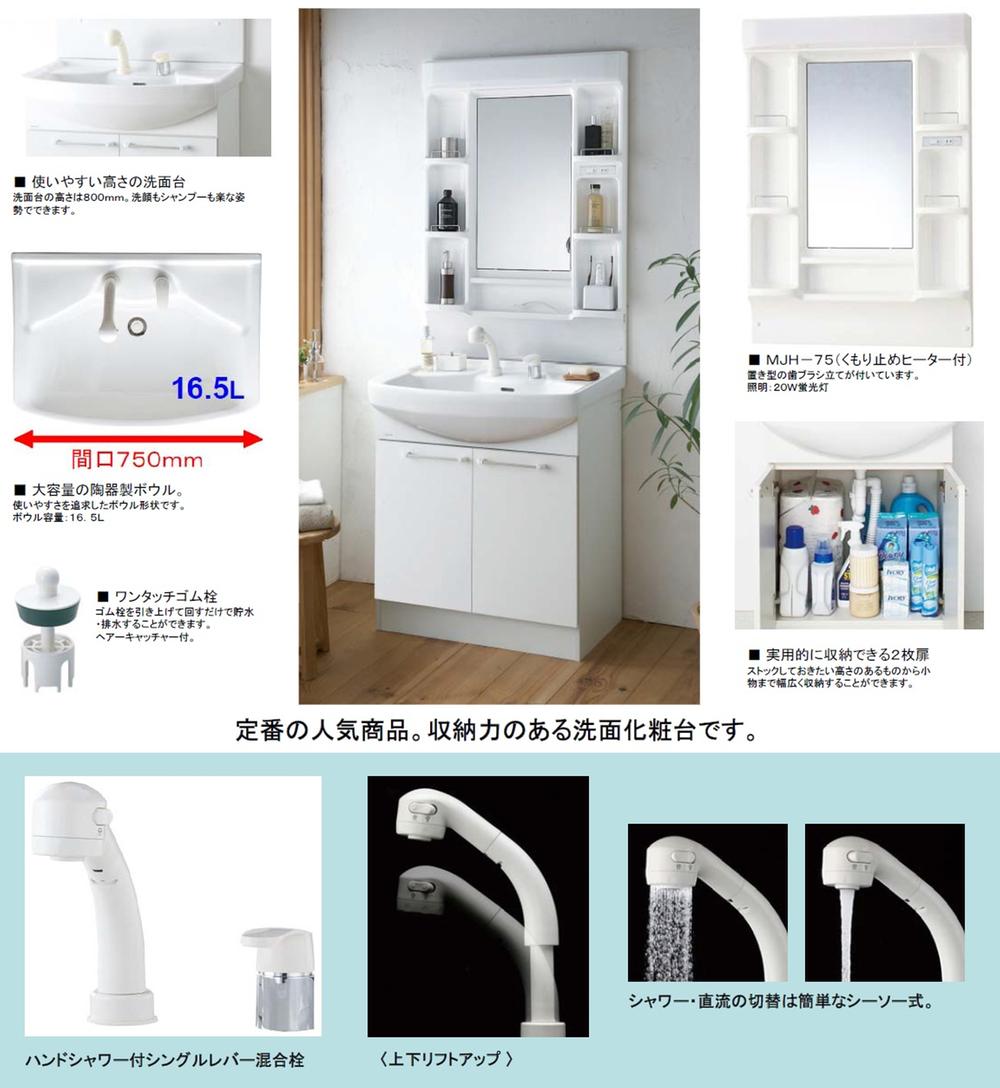 ・ The height of the wash basin is 800mm. Washing the face can also be shampoo also in a comfortable position. ・ It is a bowl shape in pursuit of ease of use. ・ Freshly every type of toothbrush comes with. ・ It can be a wide range of storage from some of the height that you want to stock up small.
・洗面台の高さは800mm。洗顔もシャンプーも楽な姿勢でできます。・使いやすさを追求したボウル形状です。・置き型の歯ブラシ立てが付いています。・ストックしておきたい高さのあるものから小物まで幅広く収納することができます。
Supermarketスーパー 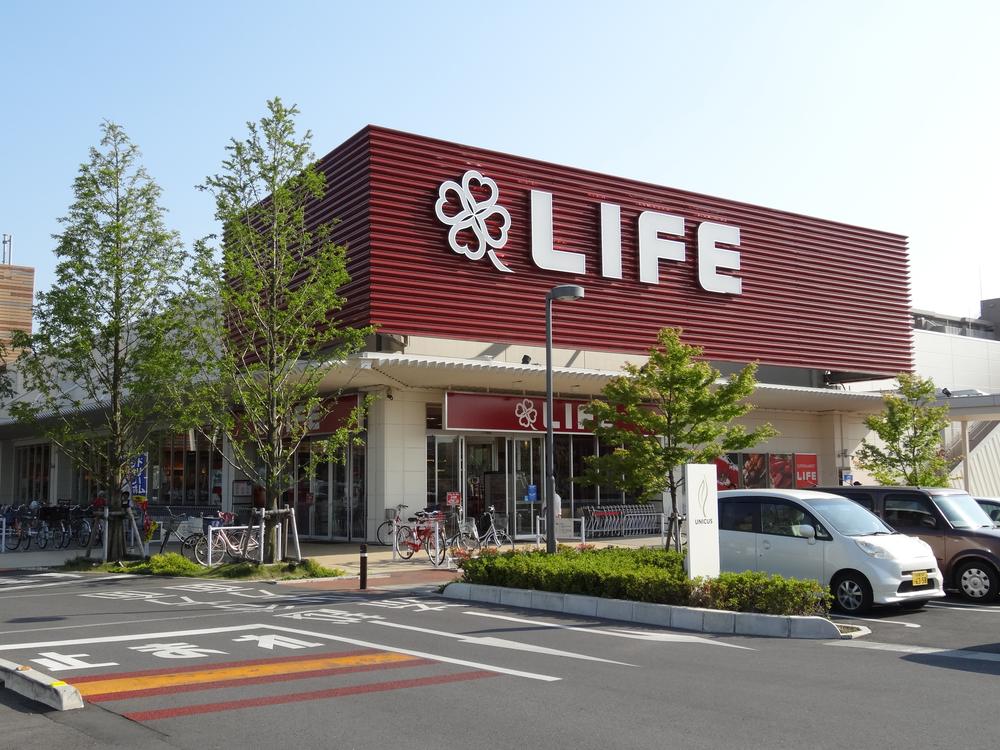 Until Life Yoshikawa Sakaemachi shop 886m
ライフ吉川栄町店まで886m
Floor plan間取り図 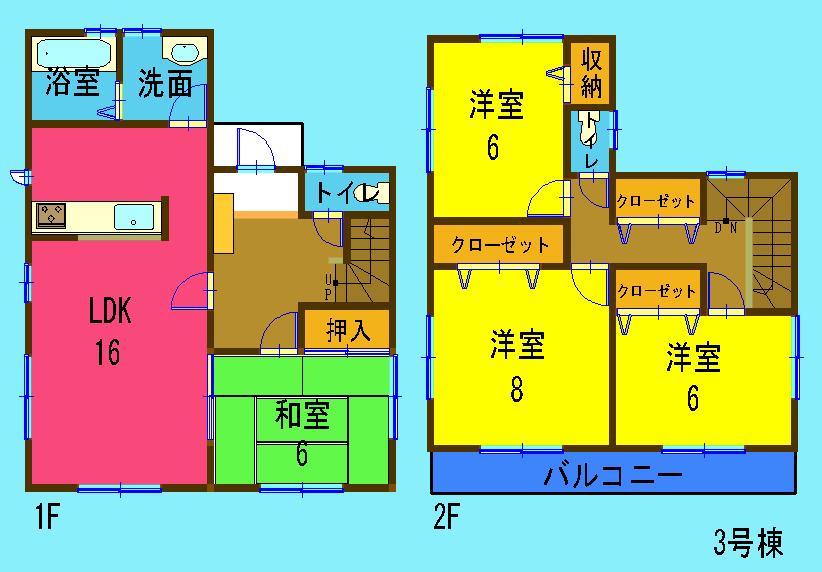 (3 Building), Price 27,800,000 yen, 4LDK, Land area 150.57 sq m , Building area 105.99 sq m
(3号棟)、価格2780万円、4LDK、土地面積150.57m2、建物面積105.99m2
Construction ・ Construction method ・ specification構造・工法・仕様 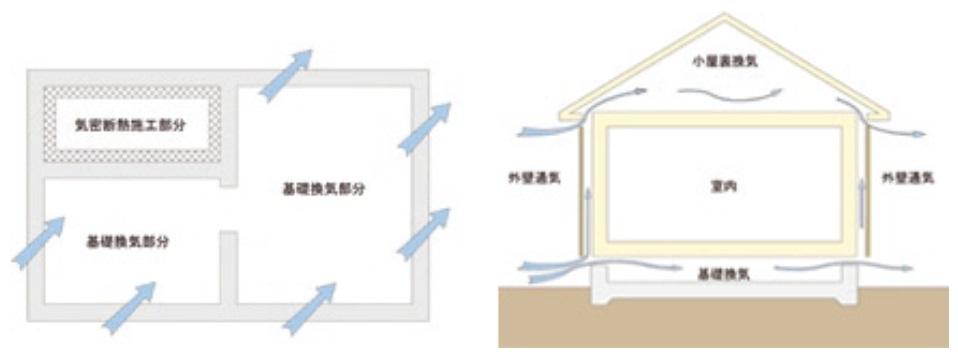 To prevent the deterioration of the building, It is important the elimination of under the floor of the moisture that causes corrosion of the structural part.
建物の劣化を防ぐには、構造部の腐食の原因となる床下の湿気の排除が重要です。
Other Equipmentその他設備 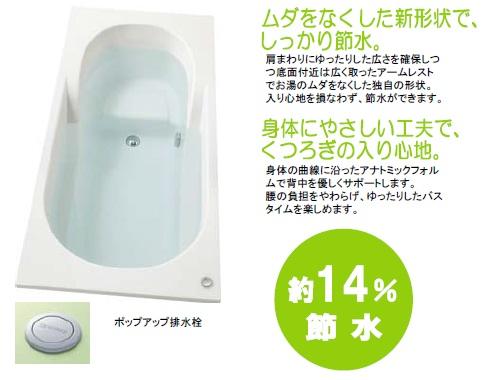 ・ Firm water-saving in the new shape that eliminates the waste. ・ In devising friendly body, Comfortable entering and relaxation. ・ Water-saving effect About 14%
・ムダをなくした新形状でしっかり節水。・身体にやさしい工夫で、くつろぎの入り心地。・節水効果 約14%
Supermarketスーパー 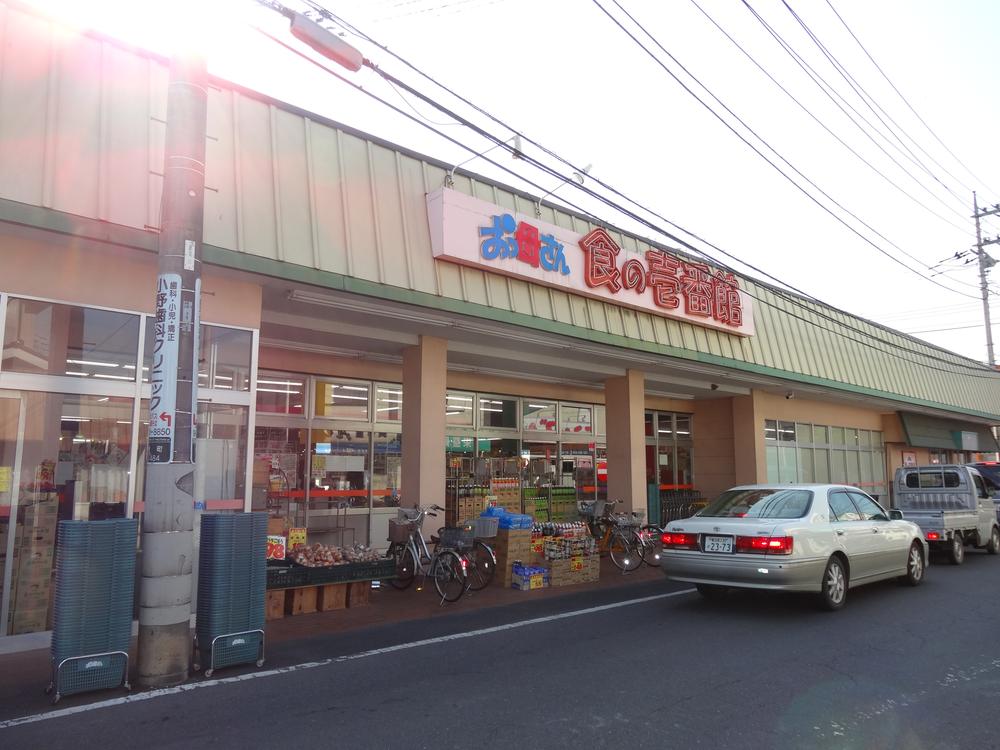 843m until Ichibankan Yoshikawa shop Whoa mother diet
おっ母さん食の壱番館吉川店まで843m
Construction ・ Construction method ・ specification構造・工法・仕様 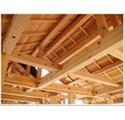 Building frame
躯体
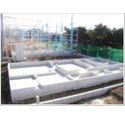 Foundation
基礎
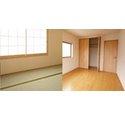 specification
仕様
Floor plan間取り図 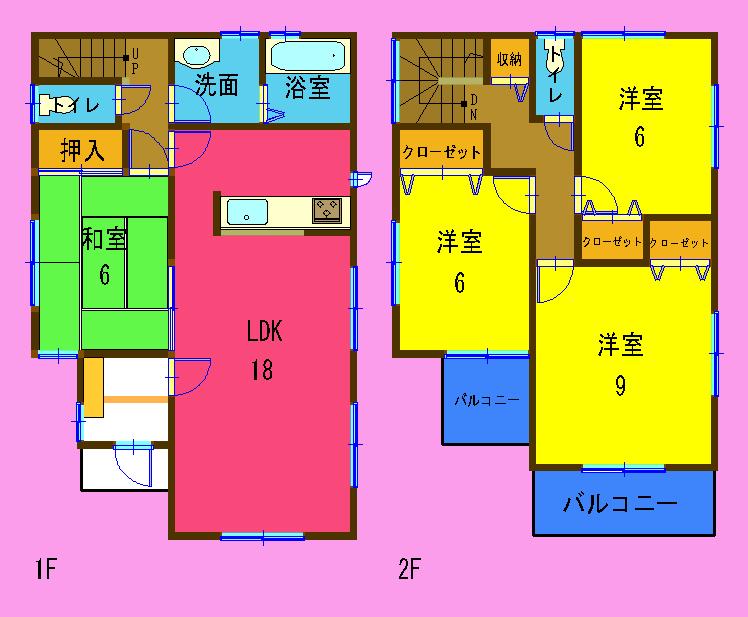 Open House held! January 4 (Saturday) 5 (Sunday) held! Please, We look forward to your visit! There are spacious 16 quires more and Japanese-style room 6 quires & master bedroom 7.5 quires more living! Car spaces 3 units can be parking!
オープンハウス開催!1月4日(土)5日(日)開催!ぜひ、ご来場お待ちしております!広々リビング16帖以上&和室6帖&主寝室7.5帖以上あります!カースペース3台駐車可能です!
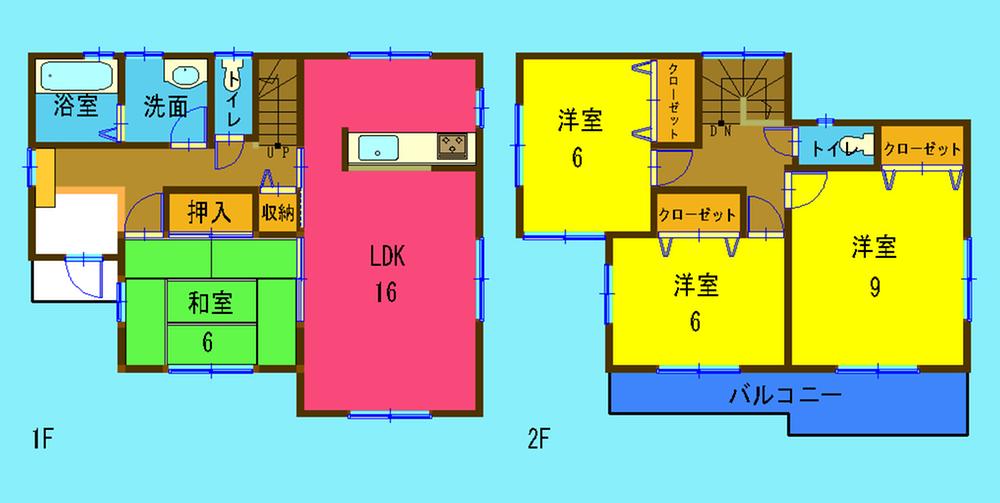 Open House held! January 4 (Saturday) 5 (Sunday) held! Please, We look forward to your visit! There are spacious 16 quires more and Japanese-style room 6 quires & master bedroom 7.5 quires more living! Car spaces 3 units can be parking!
オープンハウス開催!1月4日(土)5日(日)開催!ぜひ、ご来場お待ちしております!広々リビング16帖以上&和室6帖&主寝室7.5帖以上あります!カースペース3台駐車可能です!
Other Equipmentその他設備 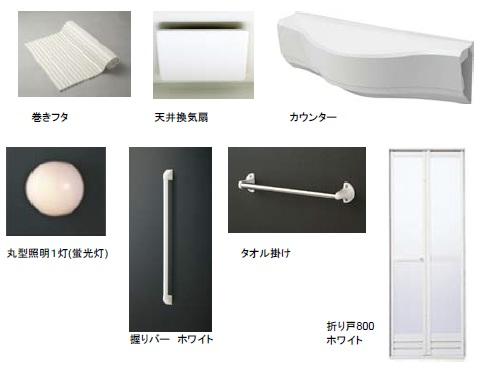 ・ Winding lid ・ Ceiling ventilation fan ・ counter ・ Round lighting one lamp (fluorescent light) ・ Grip bar ・ Towel rack ・ Bifold door
・巻きフタ・天井換気扇・カウンター・丸型照明1灯(蛍光灯)・握りバー・タオル掛け・折り戸
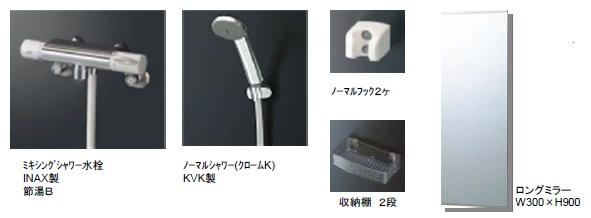 ・ Mixing Shower Faucets ・ Normal shower ・ Normal hook ・ Storage rack ・ Long mirror
・ミキシングシャワー水栓・ノーマルシャワー・ノーマルフック・収納棚・ロングミラー
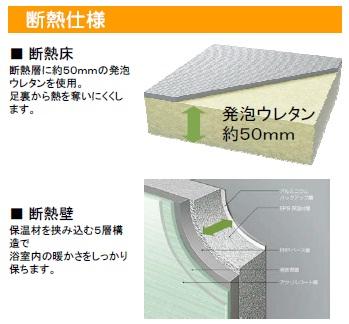 ・ Use the urethane foam of about 50mm in the heat insulating layer, Insulation floor was from the sole of the foot difficult to deprive the heat ・ Insulated wall to keep firm the warmth of the bathroom in a five-layer structure sandwiching the insulation material
・断熱層に約50mmの発砲ウレタンを使用し、足裏から熱を奪いにくくした断熱床・保温材を挟み込む5層構造で浴室内の暖かさをしっかり保つ断熱壁
Convenience storeコンビニ 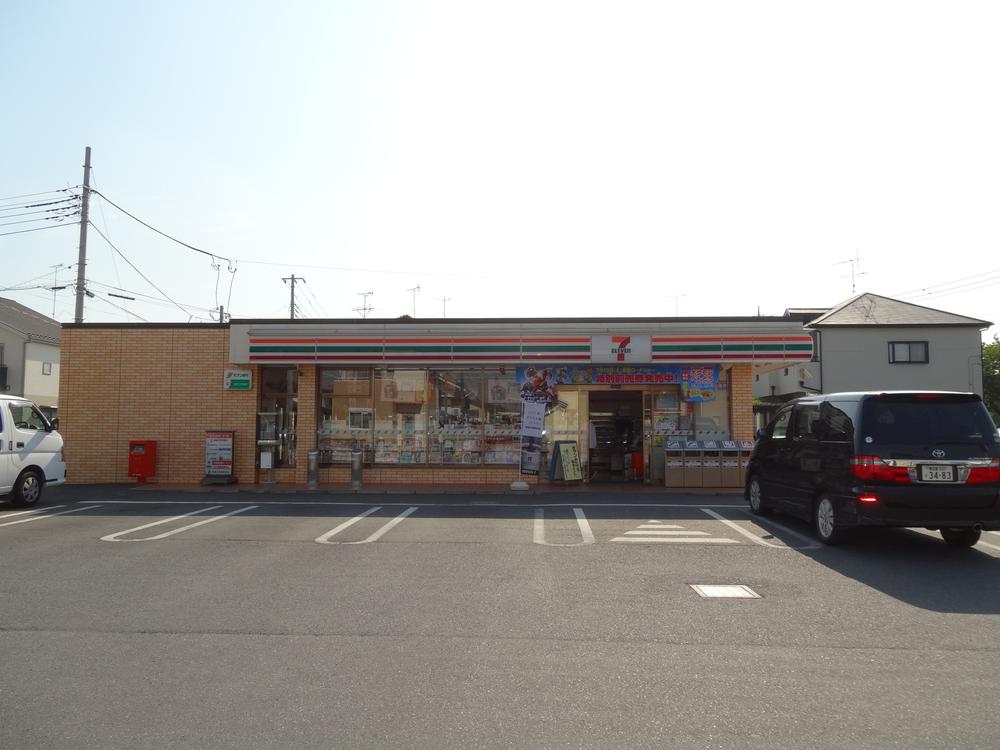 529m to Seven-Eleven Yoshikawa Hiranuma shop
セブンイレブン吉川平沼店まで529m
Home centerホームセンター 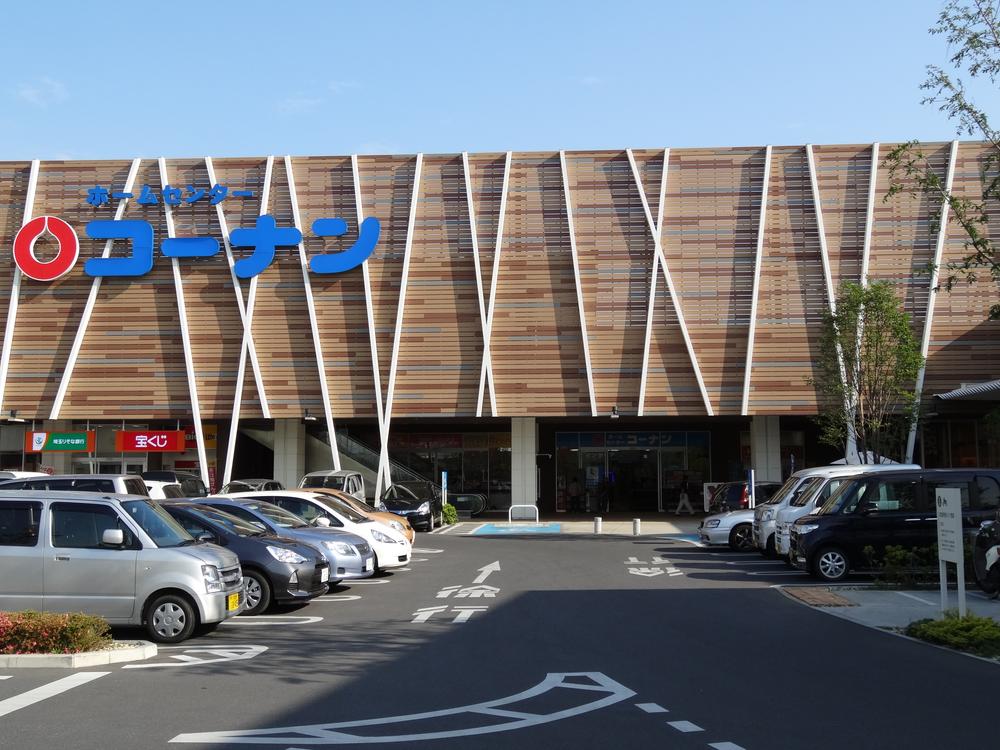 906m to home improvement Konan Yoshikawa Sakaemachi shop
ホームセンターコーナン吉川栄町店まで906m
Junior high school中学校 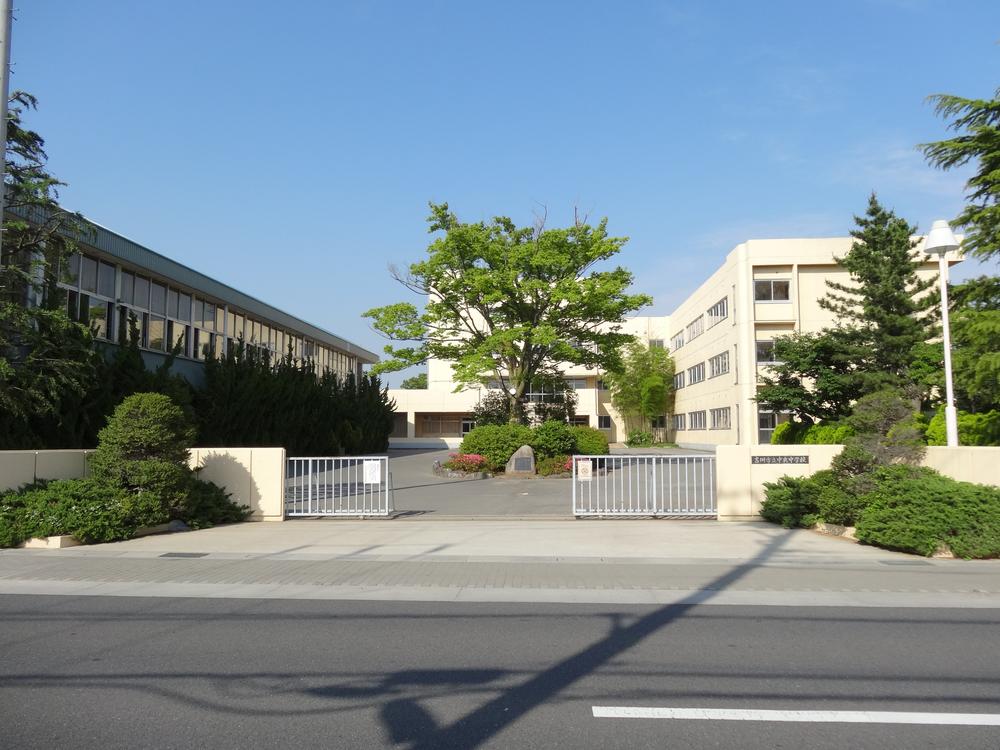 451m until Yoshikawa City Central Junior High School
吉川市立中央中学校まで451m
Primary school小学校 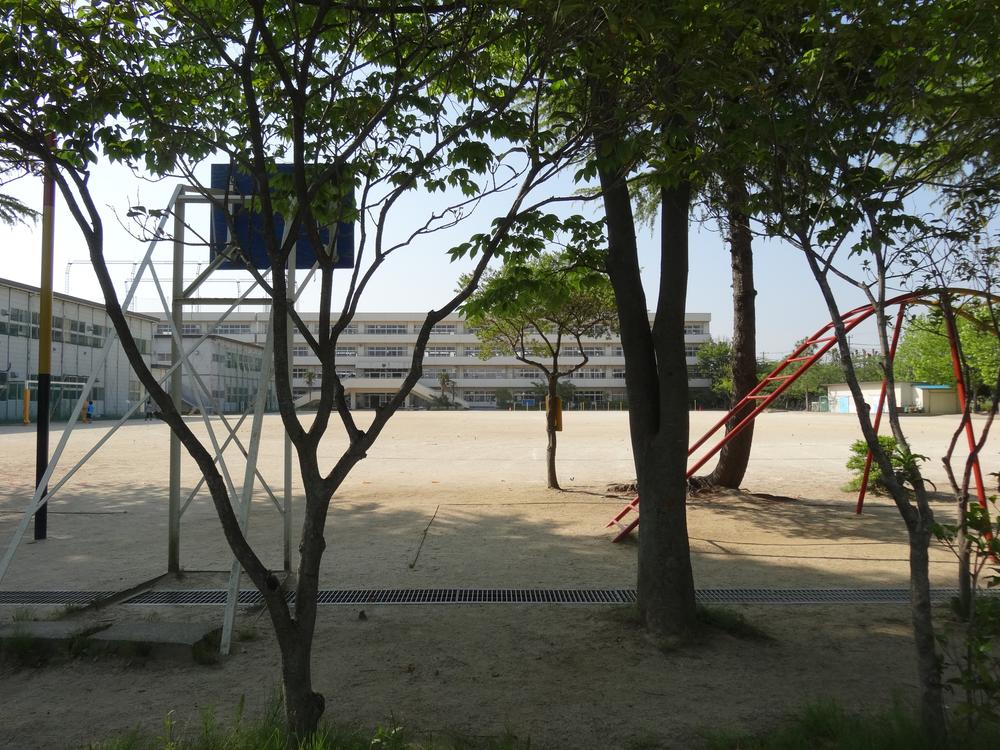 534m until Yoshikawa City Sakae Elementary School
吉川市立栄小学校まで534m
Park公園 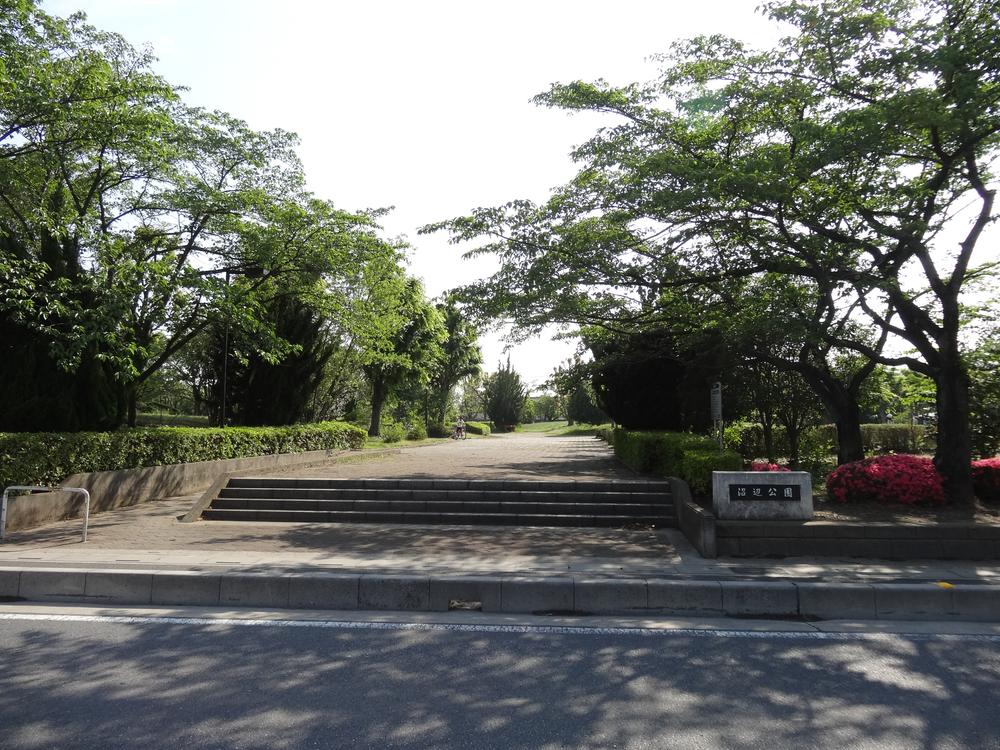 537m until Numabe park
沼辺公園まで537m
Location
| 



































