New Homes » Kanto » Saitama » Yoshikawa City
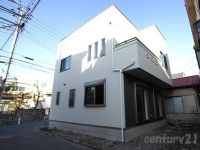 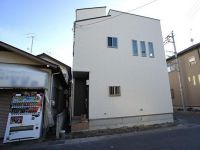
| | Saitama Prefecture Yoshikawa City 埼玉県吉川市 |
| JR Musashino Line "Yoshikawa" bus 7 minutes Hiranuma post office before walk 3 minutes JR武蔵野線「吉川」バス7分平沼郵便局前歩3分 |
| New Year period (12 / 26 ~ 1 / 6) is also available for your tour! It is "choose catalog Gift 10,000 yen" in the gift in the lottery to 10 sets of customers every month from among the customers who contact us お正月期間(12/26 ~ 1/6)もご見学可能です!お問合せいただいたお客様の中から毎月10組のお客様に抽選で「選べるカタログギフト10,000円」プレゼント中です |
| Leafy quiet residential area with a perfect anti-earthquake measures seismic and won the shaking protect the shelter system TRC damper equipped with child-rearing family second living roof (artificial turf) 緑豊かな閑静な住宅地は子育て家族にぴったり揺れを制して住まいを守る地震対策制震システムTRCダンパー装備第二のリビング屋上(人工芝)付 |
Features pickup 特徴ピックアップ | | Corresponding to the flat-35S / Pre-ground survey / Vibration Control ・ Seismic isolation ・ Earthquake resistant / It is close to the city / System kitchen / Bathroom Dryer / All room storage / A quiet residential area / LDK15 tatami mats or more / Around traffic fewer / Corner lot / Japanese-style room / Shaping land / Washbasin with shower / Face-to-face kitchen / Toilet 2 places / Bathroom 1 tsubo or more / 2-story / Warm water washing toilet seat / TV with bathroom / Nantei / The window in the bathroom / TV monitor interphone / IH cooking heater / Dish washing dryer / City gas / All rooms are two-sided lighting / A large gap between the neighboring house / Maintained sidewalk / roof balcony / rooftop フラット35Sに対応 /地盤調査済 /制震・免震・耐震 /市街地が近い /システムキッチン /浴室乾燥機 /全居室収納 /閑静な住宅地 /LDK15畳以上 /周辺交通量少なめ /角地 /和室 /整形地 /シャワー付洗面台 /対面式キッチン /トイレ2ヶ所 /浴室1坪以上 /2階建 /温水洗浄便座 /TV付浴室 /南庭 /浴室に窓 /TVモニタ付インターホン /IHクッキングヒーター /食器洗乾燥機 /都市ガス /全室2面採光 /隣家との間隔が大きい /整備された歩道 /ルーフバルコニー /屋上 | Price 価格 | | 27,800,000 yen 2780万円 | Floor plan 間取り | | 4LDK 4LDK | Units sold 販売戸数 | | 1 units 1戸 | Land area 土地面積 | | 88.91 sq m (registration) 88.91m2(登記) | Building area 建物面積 | | 96.05 sq m (registration) 96.05m2(登記) | Driveway burden-road 私道負担・道路 | | 7.44 sq m , Southwest 4m width, Northwest 5.2m width 7.44m2、南西4m幅、北西5.2m幅 | Completion date 完成時期(築年月) | | November 2013 2013年11月 | Address 住所 | | Saitama Prefecture Yoshikawa City Oaza coercive 埼玉県吉川市大字保 | Traffic 交通 | | JR Musashino Line "Yoshikawa" bus 7 minutes Hiranuma post office before walking 3 minutes JR Musashino Line "Minami Yoshikawa" walk 28 minutes JR Musashino Line "Koshigaya Lake Town" walk 47 minutes JR武蔵野線「吉川」バス7分平沼郵便局前歩3分JR武蔵野線「吉川美南」歩28分JR武蔵野線「越谷レイクタウン」歩47分 | Related links 関連リンク | | [Related Sites of this company] 【この会社の関連サイト】 | Person in charge 担当者より | | Rep Yagi Wide age: be pleased to 20's customers will power to live for me! We look forward to be able to meet you 担当者八木 広年齢:20代お客様に喜んでいただけることが私にとって生きる力になります!お会いできることを心よりお待ちしております | Contact お問い合せ先 | | TEL: 0800-601-5936 [Toll free] mobile phone ・ Also available from PHS
Caller ID is not notified
Please contact the "saw SUUMO (Sumo)"
If it does not lead, If the real estate company TEL:0800-601-5936【通話料無料】携帯電話・PHSからもご利用いただけます
発信者番号は通知されません
「SUUMO(スーモ)を見た」と問い合わせください
つながらない方、不動産会社の方は
| Building coverage, floor area ratio 建ぺい率・容積率 | | 70% ・ 200% 70%・200% | Time residents 入居時期 | | Consultation 相談 | Land of the right form 土地の権利形態 | | Ownership 所有権 | Structure and method of construction 構造・工法 | | Wooden 2-story 木造2階建 | Use district 用途地域 | | Semi-industrial 準工業 | Overview and notices その他概要・特記事項 | | Contact: Yagi Wide, Facilities: Public Water Supply, This sewage, City gas, Building confirmation number: SJK-KX1311050471, Parking: car space 担当者:八木 広、設備:公営水道、本下水、都市ガス、建築確認番号:SJK-KX1311050471、駐車場:カースペース | Company profile 会社概要 | | <Mediation> Governor of Tokyo (1) the first 095,782 No. Century 21 (Ltd.) E Town Yubinbango121-0062 Adachi-ku, Tokyo Minamihanabatake 2-7-8 <仲介>東京都知事(1)第095782号センチュリー21(株)イータウン〒121-0062 東京都足立区南花畑2-7-8 |
Local appearance photo現地外観写真 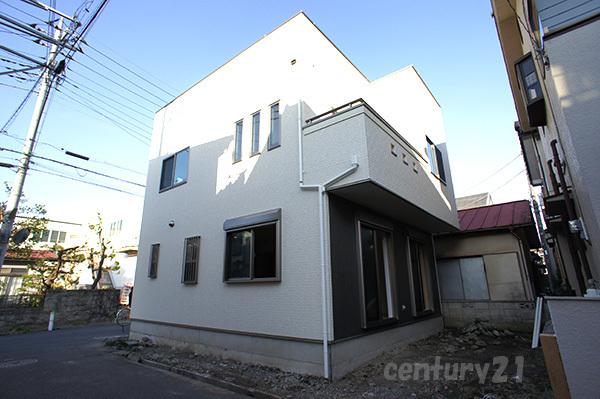 Bright house wrapped in plenty of sunlight
たっぷりの陽光に包まれる明るい住まい
Local photos, including front road前面道路含む現地写真 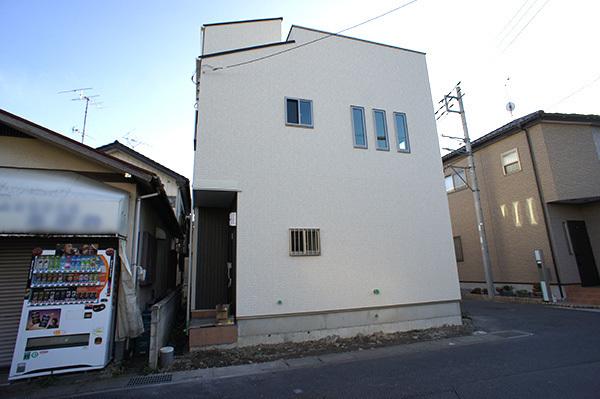 Spacious living space with all the living room storage space
全居室収納スペース付で広々住空間
Floor plan間取り図 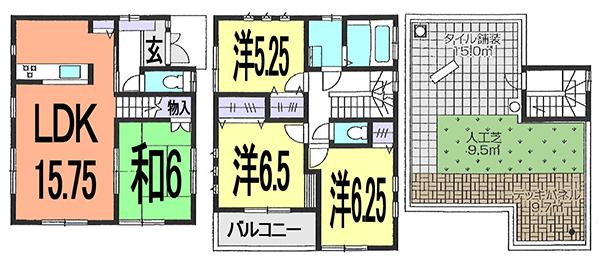 27,800,000 yen, 4LDK, Land area 88.91 sq m , Building area 96.05 sq m family spacious living room that everyone is comfortable and welcoming
2780万円、4LDK、土地面積88.91m2、建物面積96.05m2 ご家族みんながゆったりくつろげる広々リビング
Livingリビング 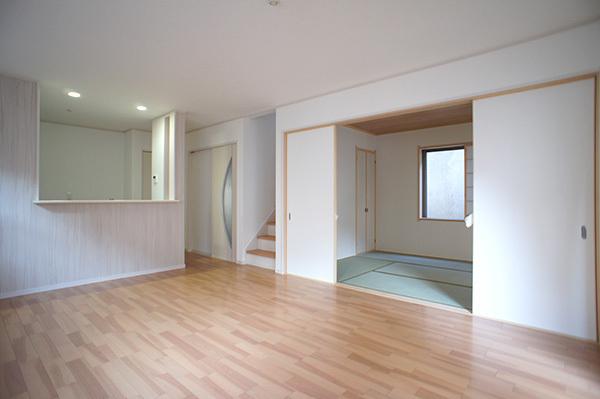 Popular floor plan there is a room next to the living
リビング横にお部屋がある人気の間取り
Bathroom浴室 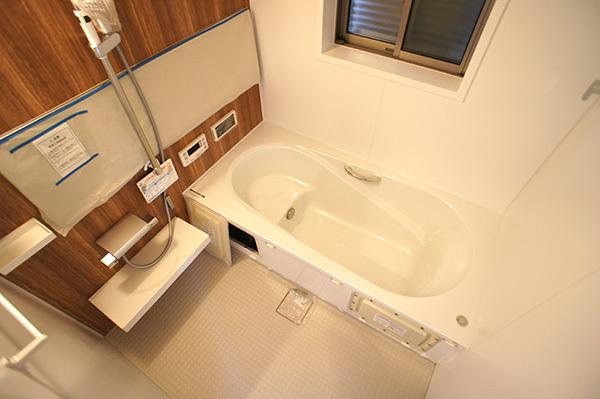 Always comfortable bath time dated bathroom dryer
浴室乾燥機付でいつも快適バスタイム
Kitchenキッチン 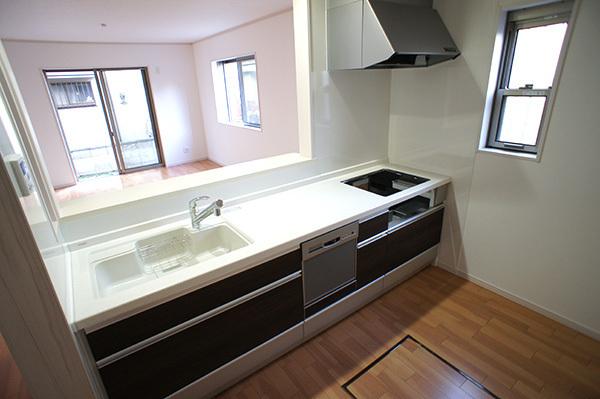 Tableware clean shiny families with dish washing dryer
食器洗乾燥機付きでご家族の食器もスッキリピカピカ
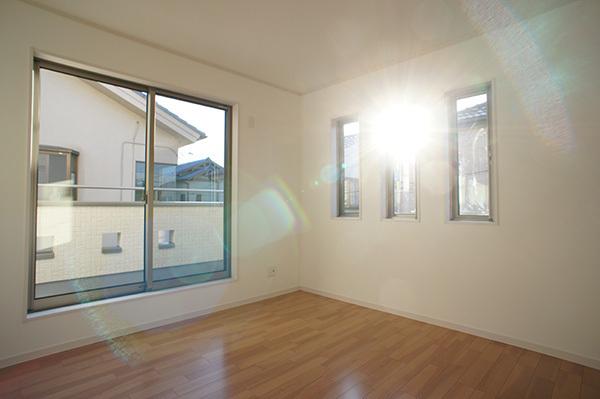 Non-living room
リビング以外の居室
Junior high school中学校 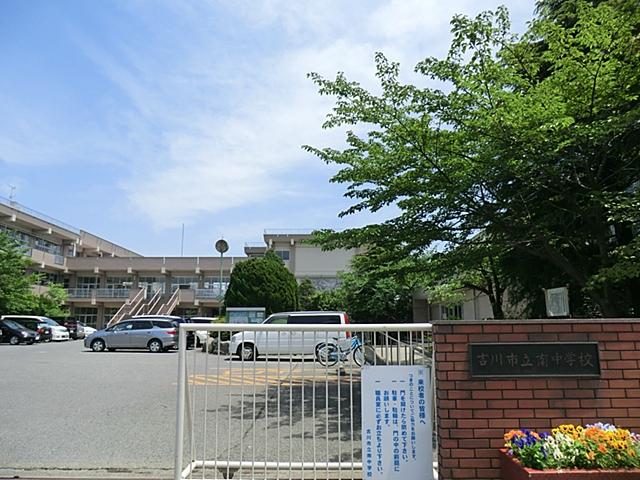 816m until Yoshikawa Municipal Minami Junior High School
吉川市立南中学校まで816m
Compartment figure区画図 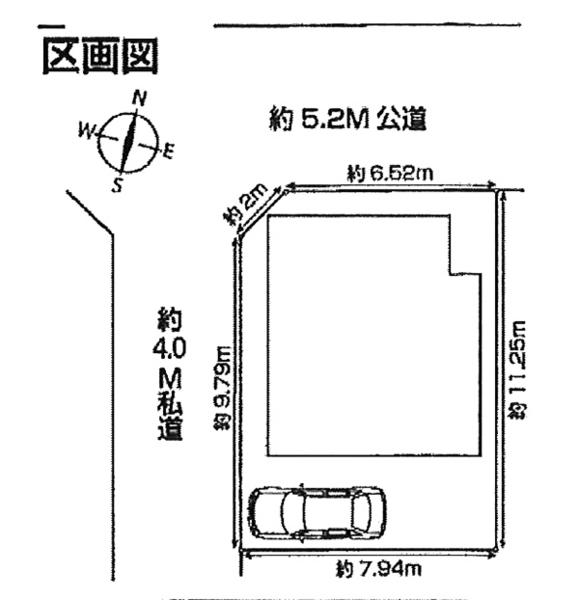 27,800,000 yen, 4LDK, Land area 88.91 sq m , Living with a space to grow ties of building area 96.05 sq m family
2780万円、4LDK、土地面積88.91m2、建物面積96.05m2 家族の絆が育つゆとりのある暮らし
Livingリビング 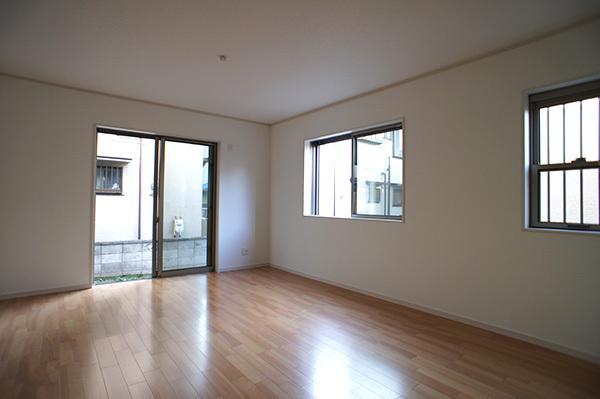 South-facing living room gather natural and your family
自然とご家族が集まる南向きのリビング
Kitchenキッチン 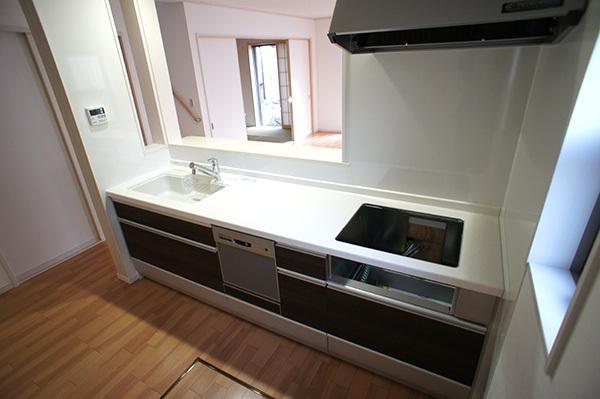 Produce a warm time face-to-face kitchen of your family
対面キッチンがご家族の温かい時間を演出
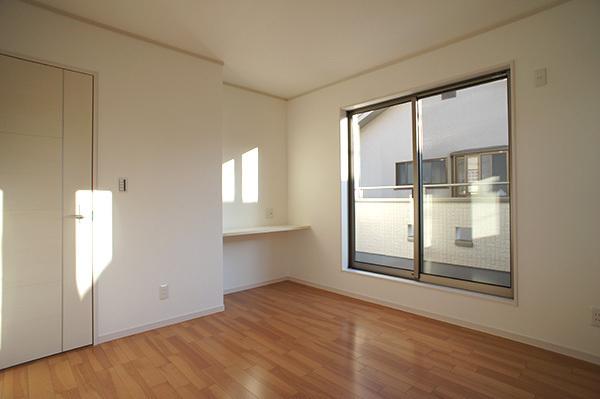 Non-living room
リビング以外の居室
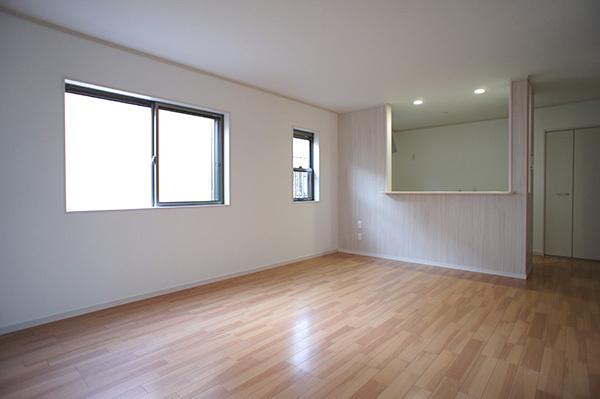 Living
リビング
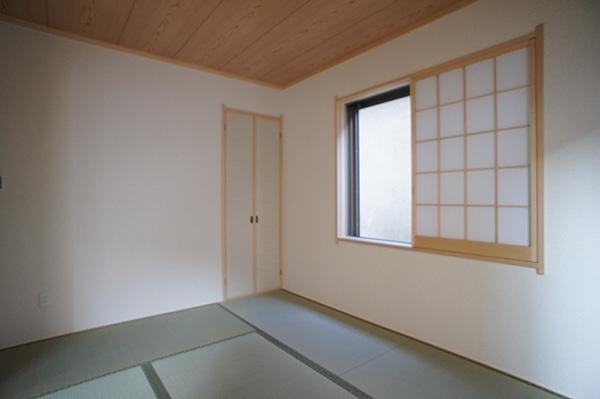 Non-living room
リビング以外の居室
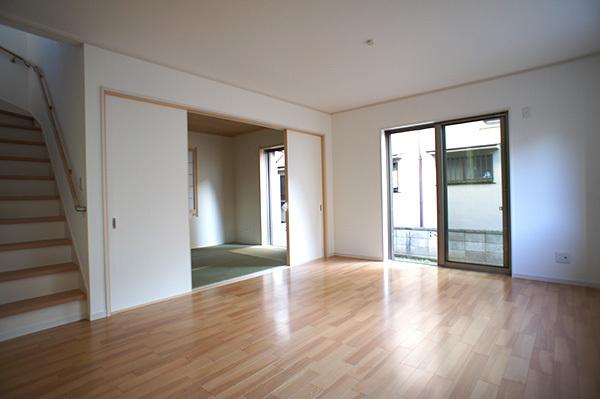 Living
リビング
Location
|
















