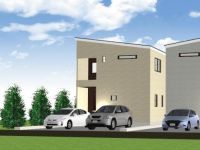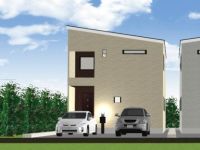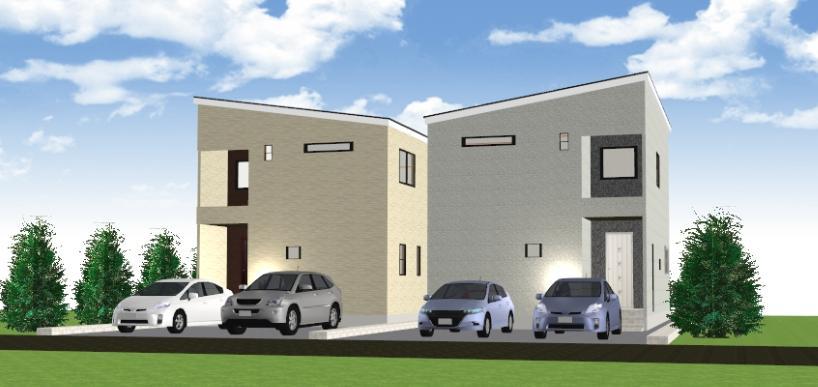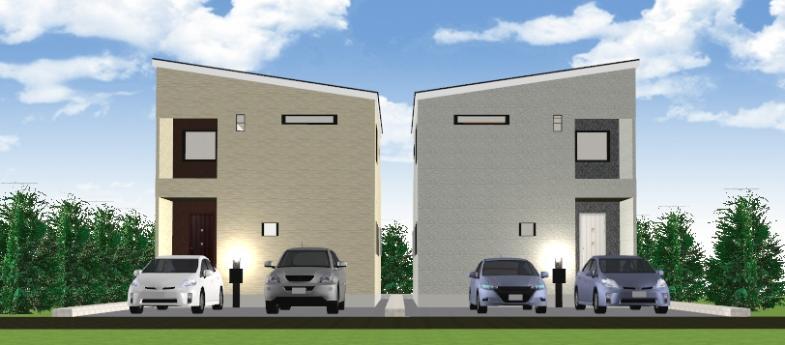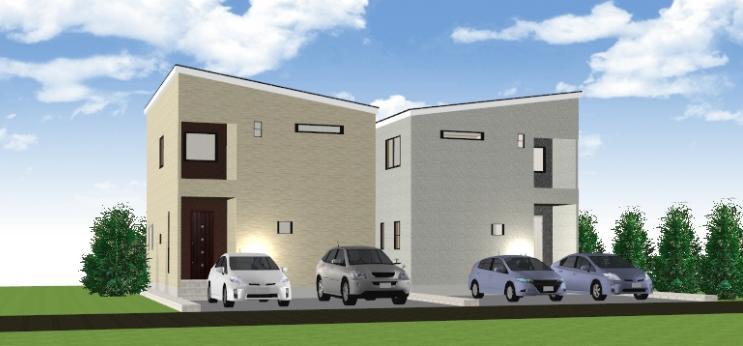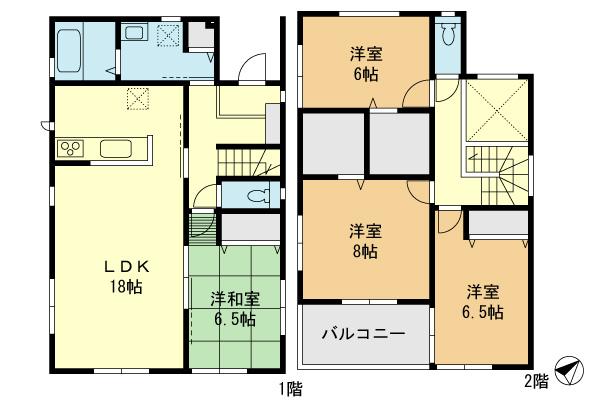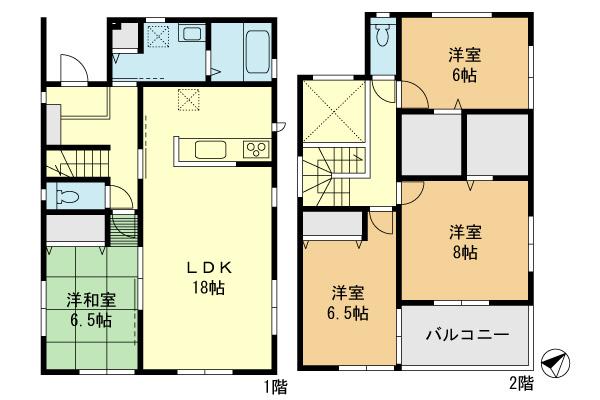|
|
Saitama Prefecture Yoshikawa City
埼玉県吉川市
|
|
JR Musashino Line "Yoshikawa" walk 19 minutes
JR武蔵野線「吉川」歩19分
|
|
(On behalf properties) happy car space parking two possible! Spacious floor plan of more than six quires all room!
(代理物件)嬉しいカースペース駐車2台可能!全居室6帖以上のゆったりとした間取り!
|
|
And know deals agency property ...? ! ! ◆ Convenient car space parking two possible! ◆ Entrance is a feeling of opening up at the top blow! ◆ Also clean housed favorite clothes in a walk-in closet complete! ◆ Spacious 18 Pledge of living in a family reunion! ◆ You can dish fun because face-to-face kitchen! ◆ Fully-equipped Heating dryer in the bathroom!
知ってお得な代理物件とは…?お気軽に資料請求下さい!!◆便利なカースペース駐車2台可能!◆玄関は上部吹抜けで開放感アップ!◆ウォークインクローゼット完備でお気に入りのお洋服も綺麗に収納!◆広々18帖のリビングで家族団らん!◆対面キッチンなので楽しくお料理出来ます!◆浴室には暖房乾燥機完備!
|
Features pickup 特徴ピックアップ | | LDK18 tatami mats or more / Bathroom Dryer / Face-to-face kitchen / Bathroom 1 tsubo or more / 2-story / South balcony / Underfloor Storage / Atrium / TV monitor interphone / Walk-in closet LDK18畳以上 /浴室乾燥機 /対面式キッチン /浴室1坪以上 /2階建 /南面バルコニー /床下収納 /吹抜け /TVモニタ付インターホン /ウォークインクロゼット |
Price 価格 | | 30,800,000 yen ~ 33,800,000 yen 3080万円 ~ 3380万円 |
Floor plan 間取り | | 4LDK 4LDK |
Units sold 販売戸数 | | 2 units 2戸 |
Total units 総戸数 | | 2 units 2戸 |
Land area 土地面積 | | 147.23 sq m (registration) 147.23m2(登記) |
Building area 建物面積 | | 110.96 sq m (registration) 110.96m2(登記) |
Completion date 完成時期(築年月) | | 5 months after the contract 契約後5ヶ月 |
Address 住所 | | Saitama Prefecture Yoshikawa City Nakano 埼玉県吉川市中野 |
Traffic 交通 | | JR Musashino Line "Yoshikawa" walk 19 minutes JR武蔵野線「吉川」歩19分 |
Related links 関連リンク | | [Related Sites of this company] 【この会社の関連サイト】 |
Person in charge 担当者より | | Rep FP Tomiyama Tetsuji Age: 30s Nice to meet you, My name is Toyama of Eidai House Shin Koshigaya shop. I will my best served as a help suits your house hunting to customers each lifestyle. Please do not hesitate to contact us! 担当者FP冨山 哲治年齢:30代はじめまして、永大ハウス新越谷店の冨山と申します。お客様それぞれのライフスタイルに合ったお家探しのお手伝いを精一杯務めさせていただきます。どうぞお気軽にお問合せ下さい! |
Contact お問い合せ先 | | TEL: 0800-603-7647 [Toll free] mobile phone ・ Also available from PHS
Caller ID is not notified
Please contact the "saw SUUMO (Sumo)"
If it does not lead, If the real estate company TEL:0800-603-7647【通話料無料】携帯電話・PHSからもご利用いただけます
発信者番号は通知されません
「SUUMO(スーモ)を見た」と問い合わせください
つながらない方、不動産会社の方は
|
Building coverage, floor area ratio 建ぺい率・容積率 | | Kenpei rate: 60%, Volume ratio: 200% 建ペい率:60%、容積率:200% |
Time residents 入居時期 | | 6 months after the contract 契約後6ヶ月 |
Land of the right form 土地の権利形態 | | Ownership 所有権 |
Use district 用途地域 | | Semi-industrial 準工業 |
Overview and notices その他概要・特記事項 | | Contact: Tomiyama Tetsuji, Building confirmation number: No. ks113-3110-00594 other 担当者:冨山 哲治、建築確認番号:第ks113-3110-00594号他 |
Company profile 会社概要 | | <Marketing alliance (agency)> Saitama Governor (2) No. 021094 (Ltd.) Eidai House Shin Koshigaya shop Yubinbango343-0851 Saitama Prefecture Koshigaya Shichiza cho 2-234-1 <販売提携(代理)>埼玉県知事(2)第021094号(株)永大ハウス新越谷店〒343-0851 埼玉県越谷市七左町2-234-1 |
