New Homes » Kanto » Saitama » Yoshikawa City
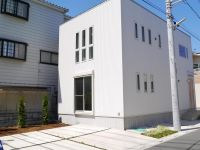 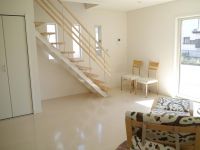
| | Saitama Prefecture Yoshikawa City 埼玉県吉川市 |
| JR Musashino Line "Yoshikawa" walk 20 minutes JR武蔵野線「吉川」歩20分 |
| All-electric, Living stairs, All living room flooring, Walk-in closet, Corner lot, Parking two Allowed, Immediate Available, Facing south, LDK15 tatami mats or more, Shaping land, Washbasin with shower, Toilet 2 places, bathroom オール電化、リビング階段、全居室フローリング、ウォークインクロゼット、角地、駐車2台可、即入居可、南向き、LDK15畳以上、整形地、シャワー付洗面台、トイレ2ヶ所、浴室 |
| All-electric, Living stairs, All living room flooring, Walk-in closet, Corner lot, Parking two Allowed, Immediate Available, Facing south, LDK15 tatami mats or more, Shaping land, Washbasin with shower, Toilet 2 places, Bathroom 1 tsubo or more, 2-story, Nantei オール電化、リビング階段、全居室フローリング、ウォークインクロゼット、角地、駐車2台可、即入居可、南向き、LDK15畳以上、整形地、シャワー付洗面台、トイレ2ヶ所、浴室1坪以上、2階建、南庭 |
Features pickup 特徴ピックアップ | | Parking two Allowed / Immediate Available / Facing south / LDK15 tatami mats or more / Corner lot / Shaping land / Washbasin with shower / Toilet 2 places / Bathroom 1 tsubo or more / 2-story / Nantei / All living room flooring / Walk-in closet / Living stairs / All-electric 駐車2台可 /即入居可 /南向き /LDK15畳以上 /角地 /整形地 /シャワー付洗面台 /トイレ2ヶ所 /浴室1坪以上 /2階建 /南庭 /全居室フローリング /ウォークインクロゼット /リビング階段 /オール電化 | Price 価格 | | 28.8 million yen 2880万円 | Floor plan 間取り | | 3LDK 3LDK | Units sold 販売戸数 | | 1 units 1戸 | Land area 土地面積 | | 130.03 sq m (registration) 130.03m2(登記) | Building area 建物面積 | | 96.88 sq m (registration) 96.88m2(登記) | Driveway burden-road 私道負担・道路 | | Share interests 144 sq m × (1 / 6), South 8.8m width, East 4m width 共有持分144m2×(1/6)、南8.8m幅、東4m幅 | Completion date 完成時期(築年月) | | December 2012 2012年12月 | Address 住所 | | Saitama Prefecture Yoshikawa City Oaza coercive 埼玉県吉川市大字保 | Traffic 交通 | | JR Musashino Line "Yoshikawa" walk 20 minutes JR Musashino Line "Yoshikawa Minami" walk 23 minutes JR Musashino Line "Koshigaya Lake Town" walk 42 minutes JR武蔵野線「吉川」歩20分JR武蔵野線「吉川美南」歩23分JR武蔵野線「越谷レイクタウン」歩42分 | Person in charge 担当者より | | [Regarding this property.] All-electric housing, Southeast corner lot, Parking space two, Designer house 【この物件について】オール電化住宅、南東角地、駐車スペース2台、デザイナーズ住宅 | Contact お問い合せ先 | | TEL: 0800-602-5401 [Toll free] mobile phone ・ Also available from PHS
Caller ID is not notified
Please contact the "saw SUUMO (Sumo)"
If it does not lead, If the real estate company TEL:0800-602-5401【通話料無料】携帯電話・PHSからもご利用いただけます
発信者番号は通知されません
「SUUMO(スーモ)を見た」と問い合わせください
つながらない方、不動産会社の方は
| Building coverage, floor area ratio 建ぺい率・容積率 | | 70% ・ 200% 70%・200% | Time residents 入居時期 | | Immediate available 即入居可 | Land of the right form 土地の権利形態 | | Ownership 所有権 | Structure and method of construction 構造・工法 | | Wooden 2-story (2 × 4 construction method) 木造2階建(2×4工法) | Use district 用途地域 | | One middle and high 1種中高 | Overview and notices その他概要・特記事項 | | Facilities: Public Water Supply, This sewage, All-electric, Parking: Garage 設備:公営水道、本下水、オール電化、駐車場:車庫 | Company profile 会社概要 | | <Seller> Minister of Land, Infrastructure and Transport (3) No. 005831 (Corporation) Prefecture Building Lots and Buildings Transaction Business Association (Corporation) metropolitan area real estate Fair Trade Council member ERA Matsui Sangyo Co., Ltd. Sumire store (Yoshikawa shop) Yubinbango342-0045 Saitama Prefecture Yoshikawa City cucumber 1-4-11 <売主>国土交通大臣(3)第005831号(公社)埼玉県宅地建物取引業協会会員 (公社)首都圏不動産公正取引協議会加盟ERA松井産業(株)すみれ店(吉川店)〒342-0045 埼玉県吉川市木売1-4-11 |
Local appearance photo現地外観写真 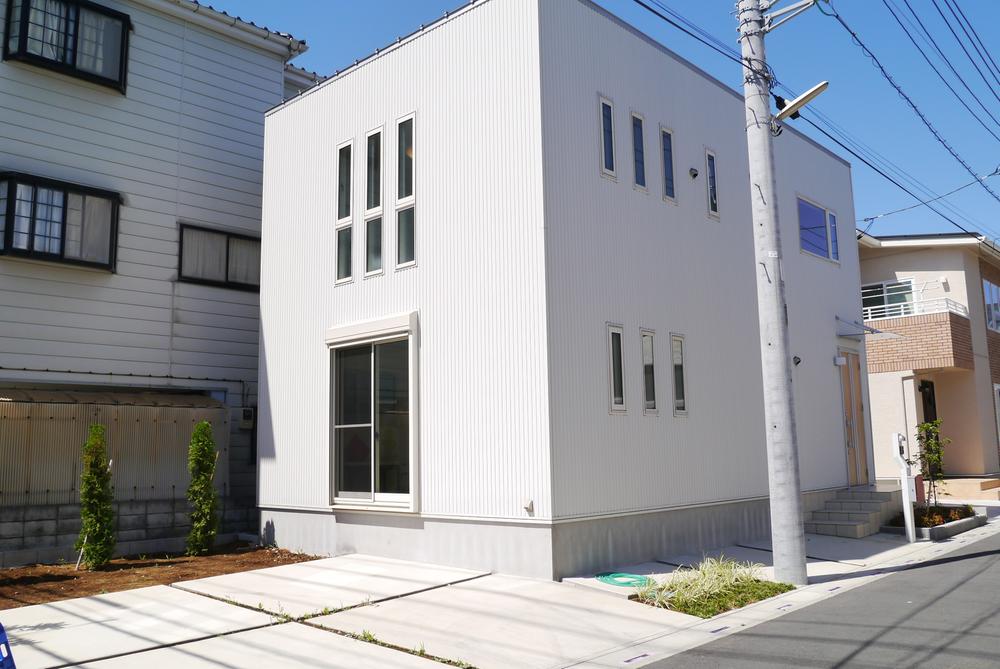 Outer wall uses Garba steel plate, We have to design and durability of up. Parking spaces also ensure two. Per day is a good on the south-facing!
外壁はガルバ鋼板を使用し、デザイン性及び耐久性のアップをさせています。駐車スペースも2台確保。南向きで日当たり良いです!
Livingリビング 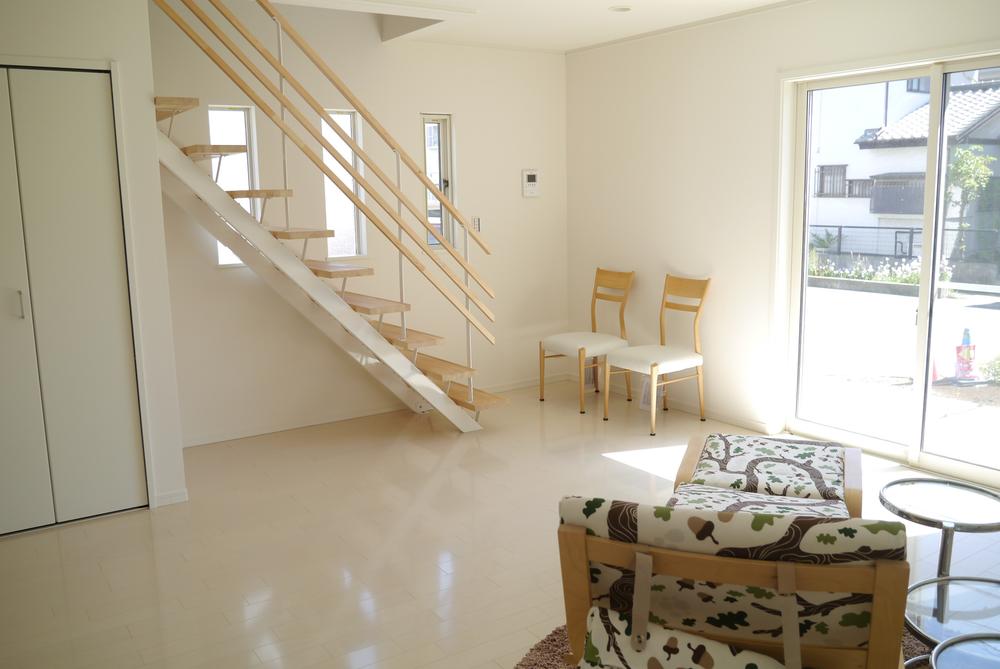 Family will create a place to match sure to face in the living room stairs. It is bright with white flooring.
リビング階段で家族が顔を必ず合わせる場を作ります。ホワイトフローリングで明るいです。
Floor plan間取り図 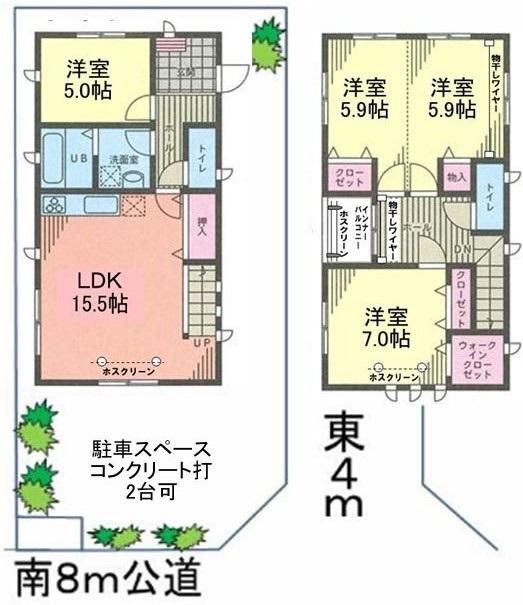 28.8 million yen, 3LDK, Land area 130.03 sq m , Although building area 96.88 sq m 3LDK, It can be partitioned on the wall in the growth process of the child, You can also change floor plans to 4LDK.
2880万円、3LDK、土地面積130.03m2、建物面積96.88m2 3LDKですが、お子様の成長過程で壁で仕切る事が出来、4LDKにも間取り変更出来ます。
Bathroom浴室 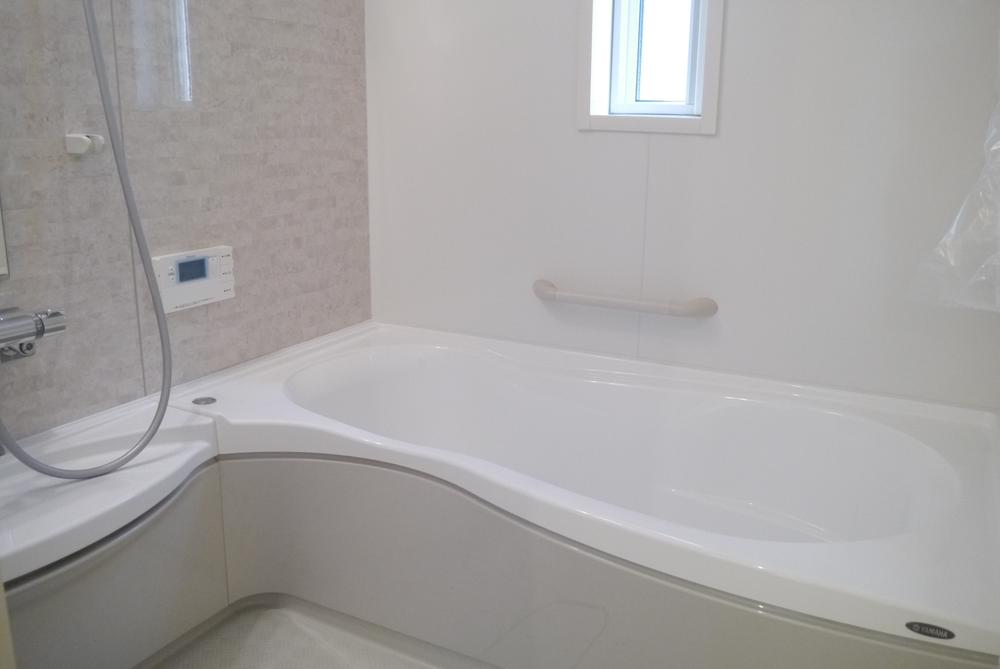 1 pyeong type of bathtub. Monthly electric bill is also reasonable because the hot water is made from Eco Cute. Also it comes with heating function of in the bathroom.
1坪タイプの浴槽。お湯はエコキュートで作るので毎月の電気代もリーズナブル。浴室での暖房機能も付いております。
Kitchenキッチン 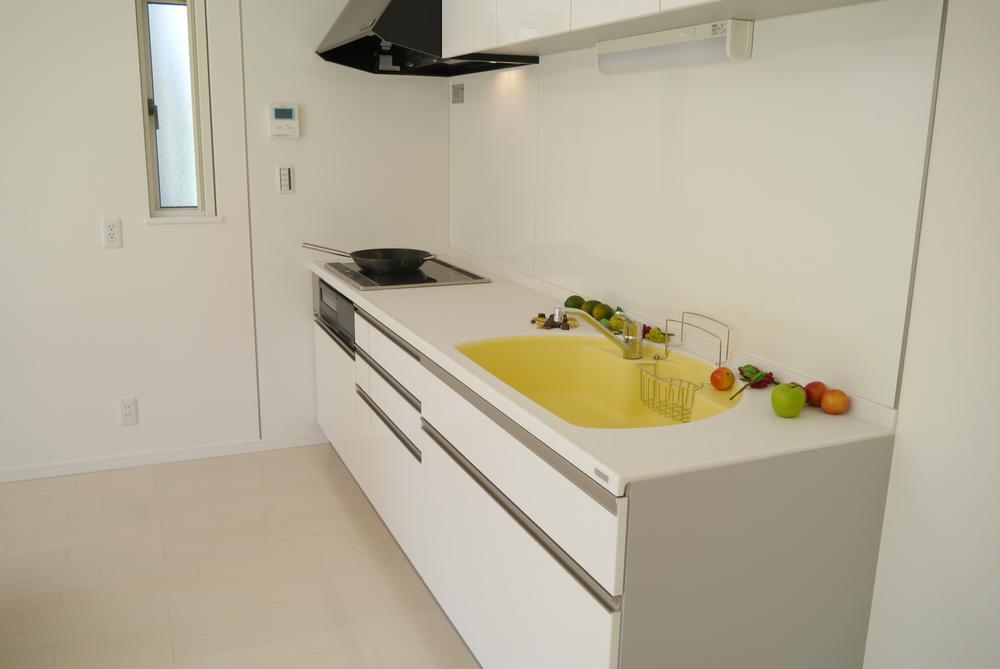 Use the IH stove, We will help you housework wife. Kitchen sink also there is a feeling of luxury artificial marble.
IHコンロを使用、奥様の家事をお助け致します。キッチンシンクも人造大理石で高級感があります。
Non-living roomリビング以外の居室 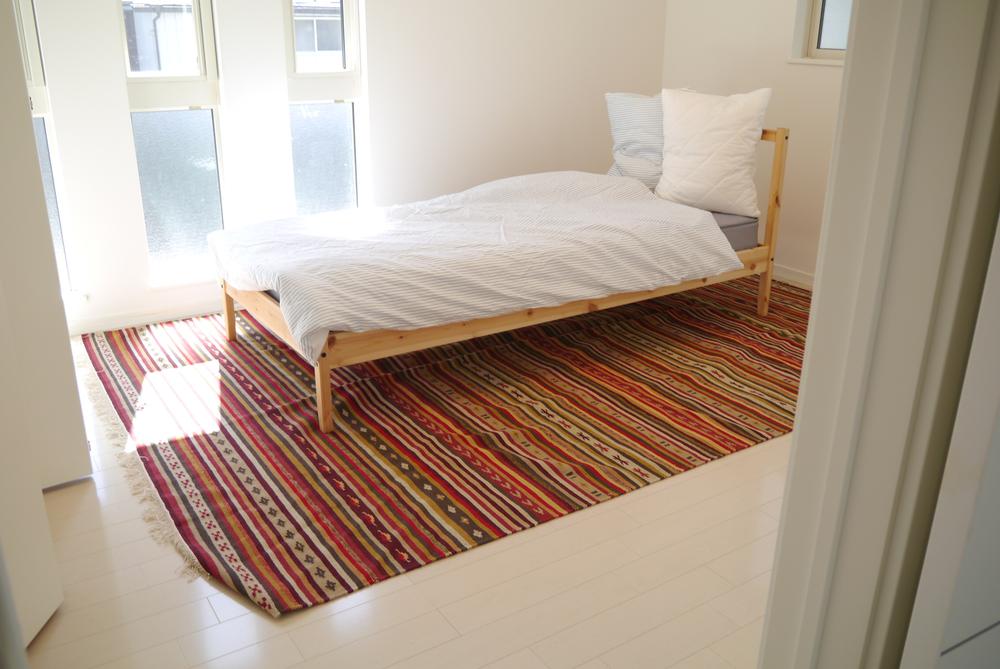 South-facing master bedroom. Equipped with a walk-in closet. Because the window is a Low-E double-glazing, Is the thermal insulation performance is high.
南向きの主寝室。ウォークインクローゼットを完備。窓はLow-E複層ガラスなので、断熱性能が高いです。
Location
|







