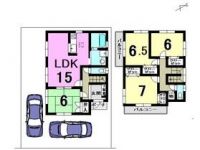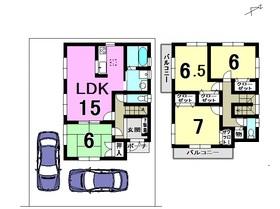|
|
Shiga Prefecture Higashiomi
滋賀県東近江市
|
|
Ohmi Railway Yōkaichi Line "Yokaichi" bus 17 minutes Miyanohira step 2 minutes
近江鉄道八日市線「八日市」バス17分宮ノ平歩2分
|
|
■ Higashiomi Higashiokino "Newly built single-family" ■ Fulfilling newly built single-family of standard equipment is out! ! Soon to be completed
■東近江市東沖野 『新築戸建』 ■標準設備の充実した新築戸建が出ました!!もうすぐ完成予定
|
|
◎ to the door door smart control key ◎ LOW-e pair glass ◎ for EV outdoor outlet equipment ◎ bathroom with heating dryer ◎ parking 2 cars possible ◎ walk-in closet There ● bus stop "Miyanohira" to walk about 2 minutes ● Tamazono junior high school
◎玄関扉スマートコントロールキー◎LOW-eペアガラス◎EV用野外コンセント設備◎浴室暖房乾燥機付◎駐車2台分可能◎ウォークインクローゼット有り●バス停「宮ノ平」まで歩いて約2分●玉園中学校まで歩いて約9分
|
Features pickup 特徴ピックアップ | | Parking two Allowed / System kitchen / Bathroom Dryer / All room storage / LDK15 tatami mats or more / Face-to-face kitchen / Bathroom 1 tsubo or more / 2-story / Double-glazing / Underfloor Storage / TV monitor interphone / Walk-in closet 駐車2台可 /システムキッチン /浴室乾燥機 /全居室収納 /LDK15畳以上 /対面式キッチン /浴室1坪以上 /2階建 /複層ガラス /床下収納 /TVモニタ付インターホン /ウォークインクロゼット |
Price 価格 | | 19,800,000 yen 1980万円 |
Floor plan 間取り | | 4LDK 4LDK |
Units sold 販売戸数 | | 1 units 1戸 |
Land area 土地面積 | | 133.6 sq m (40.41 tsubo) (Registration) 133.6m2(40.41坪)(登記) |
Building area 建物面積 | | 98.81 sq m (29.88 tsubo) (Registration) 98.81m2(29.88坪)(登記) |
Driveway burden-road 私道負担・道路 | | Nothing, East 4.5m width 無、東4.5m幅 |
Completion date 完成時期(築年月) | | January 2014 2014年1月 |
Address 住所 | | Omi east Shiga Prefecture City Higashiokino 5 滋賀県東近江市東沖野5 |
Traffic 交通 | | Ohmi Railway Yōkaichi Line "Yokaichi" bus 17 minutes Miyanohira step 2 minutes 近江鉄道八日市線「八日市」バス17分宮ノ平歩2分
|
Related links 関連リンク | | [Related Sites of this company] 【この会社の関連サイト】 |
Person in charge 担当者より | | Rep Takaya Marie Age: 20 Daigyokai experience: a two-year real estate advisor is Takaya! ! Since my home is a life of shopping, We will do our best to answer the needs of our customers. Nice to meet you! 担当者高谷 まりえ年齢:20代業界経験:2年不動産アドバイザーの高谷です!!マイホームは一生のお買いものなので、お客様のご要望に答えられるように最善を尽くします。よろしくお願いします! |
Contact お問い合せ先 | | TEL: 0748-65-1300 Please inquire as "saw SUUMO (Sumo)" TEL:0748-65-1300「SUUMO(スーモ)を見た」と問い合わせください |
Building coverage, floor area ratio 建ぺい率・容積率 | | 60% ・ 200% 60%・200% |
Time residents 入居時期 | | Consultation 相談 |
Land of the right form 土地の権利形態 | | Ownership 所有権 |
Structure and method of construction 構造・工法 | | Wooden 2-story 木造2階建 |
Use district 用途地域 | | One dwelling 1種住居 |
Overview and notices その他概要・特記事項 | | Contact: Takaya Marie, Facilities: Public Water Supply, This sewage, Centralized LPG, Building confirmation number: No. Trust 12-2601, Parking: car space 担当者:高谷 まりえ、設備:公営水道、本下水、集中LPG、建築確認番号:第トラスト12-2601号、駐車場:カースペース |
Company profile 会社概要 | | <Mediation> Minister of Land, Infrastructure and Transport (1) the first 008,455 No. Hausudu! Mizuguchi shop Co., Ltd. Takumi Kobo Yubinbango528-0036 Shiga Prefecture Koka Minakuchi Higashinasaka 117 <仲介>国土交通大臣(1)第008455号ハウスドゥ!水口店(株)匠工房〒528-0036 滋賀県甲賀市水口町東名坂117 |

