New Homes » Kansai » Shiga Prefecture » Hikone
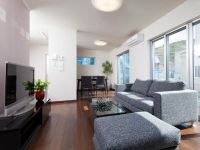 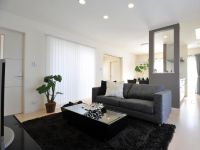
| | Shiga Prefecture Hikone 滋賀県彦根市 |
| JR Tokaido Line "Hikone" walk 10 minutes JR東海道本線「彦根」歩10分 |
| Garden single-family realized a 10-minute walk from JR Shin Rapid Station! The average 52 square meters more than the land, Big Town of all 81 compartments. This autumn, Ion Town Hikone opening scheduled for subdivision next to. JR新快速駅より徒歩10分に庭付き一戸建て実現!平均52坪超の土地、全81区画のビッグタウン。今秋、分譲地隣にイオンタウン彦根開店予定。 |
Local guide map 現地案内図 | | Local guide map 現地案内図 | Features pickup 特徴ピックアップ | | Parking three or more possible / Immediate Available / 2 along the line more accessible / Land 50 square meters or more / LDK18 tatami mats or more / Energy-saving water heaters / lake ・ See the pond / See the mountain / It is close to ski resorts / It is close to golf course / It is close to Tennis Court / Super close / It is close to the city / Facing south / System kitchen / Bathroom Dryer / Yang per good / All room storage / Siemens south road / A quiet residential area / Around traffic fewer / Or more before road 6m / Corner lot / Japanese-style room / Shaping land / Garden more than 10 square meters / Mist sauna / garden / Home garden / Washbasin with shower / Face-to-face kitchen / Security enhancement / Wide balcony / Barrier-free / Toilet 2 places / Bathroom 1 tsubo or more / 2-story / South balcony / Double-glazing / Nantei / Underfloor Storage / The window in the bathroom / TV monitor interphone / Leafy residential area / Urban neighborhood / Ventilation good / Wood deck / Good view / IH cooking heater / Dish washing dryer / Walk-in closet / All room 6 tatami mats or more / Water filter / All-electric / City gas / All rooms are two-sided lighting / Located on a hill / A large gap between the neighboring house / Maintained sidewalk / Fireworks viewing / roof balcony / Floor heating / Development subdivision in / terrace 駐車3台以上可 /即入居可 /2沿線以上利用可 /土地50坪以上 /LDK18畳以上 /省エネ給湯器 /湖・池が見える /山が見える /スキー場が近い /ゴルフ場が近い /テニスコートが近い /スーパーが近い /市街地が近い /南向き /システムキッチン /浴室乾燥機 /陽当り良好 /全居室収納 /南側道路面す /閑静な住宅地 /周辺交通量少なめ /前道6m以上 /角地 /和室 /整形地 /庭10坪以上 /ミストサウナ /庭 /家庭菜園 /シャワー付洗面台 /対面式キッチン /セキュリティ充実 /ワイドバルコニー /バリアフリー /トイレ2ヶ所 /浴室1坪以上 /2階建 /南面バルコニー /複層ガラス /南庭 /床下収納 /浴室に窓 /TVモニタ付インターホン /緑豊かな住宅地 /都市近郊 /通風良好 /ウッドデッキ /眺望良好 /IHクッキングヒーター /食器洗乾燥機 /ウォークインクロゼット /全居室6畳以上 /浄水器 /オール電化 /都市ガス /全室2面採光 /高台に立地 /隣家との間隔が大きい /整備された歩道 /花火大会鑑賞 /ルーフバルコニー /床暖房 /開発分譲地内 /テラス | Event information イベント情報 | | Local tour dates / Every Saturday, Sunday and public holidays time / 10:00 ~ 17:00 現地見学会日程/毎週土日祝時間/10:00 ~ 17:00 | Property name 物件名 | | Ambient Garden Hikone [My home station near + garden] アンビエントガーデン彦根 【駅近+庭付きのマイホーム】 | Price 価格 | | 8,334,000 yen ~ 11,924,000 yen sale residential land sale price 8,334,000 yen ~ 11,283,000 yen. Model house 1 buildings sale price 29,800,000 yen 833万4000円 ~ 1192万4000円分譲宅地販売価格 833.4万円 ~ 1128.3万円。モデルハウス1棟分譲価格 2980万円 | Floor plan 間取り | | 4LDK 4LDK | Units sold 販売戸数 | | 16 houses 16戸 | Total units 総戸数 | | 81 units 81戸 | Land area 土地面積 | | 162.87 sq m ~ 180.66 sq m (49.26 tsubo ~ 54.64 tsubo) (Registration) 162.87m2 ~ 180.66m2(49.26坪 ~ 54.64坪)(登記) | Building area 建物面積 | | 102.69 sq m ~ 115.78 sq m (31.06 tsubo ~ 35.02 square meters) 102.69m2 ~ 115.78m2(31.06坪 ~ 35.02坪) | Driveway burden-road 私道負担・道路 | | Road: 6m ・ 12m width asphalt paving, Driveway burden: No 道路:6m・12m幅アスファルト舗装、私道負担:無 | Completion date 完成時期(築年月) | | 2011 early November 2011年11月初旬 | Address 住所 | | Shiga Prefecture Hikone Furusawa-cho, Jihime bag 368-22 滋賀県彦根市古沢町字姫袋368-22他及び里根町字舟坂79-63他 | Traffic 交通 | | JR Tokaido Line "Hikone" walk 10 minutes
Omi railway main line "Hikone" walk 10 minutes JR東海道本線「彦根」歩10分
近江鉄道本線「彦根」歩10分
| Related links 関連リンク | | [Related Sites of this company] 【この会社の関連サイト】 | Contact お問い合せ先 | | Samuti Management (Ltd.) / Ambient Garden Hikone sales center TEL: 0120-72-6115 Please inquire as "saw SUUMO (Sumo)" サムティ管理(株)/アンビエントガーデン彦根販売センターTEL:0120-72-6115「SUUMO(スーモ)を見た」と問い合わせください | Sale schedule 販売スケジュール | | Application accepted location / Local (Sat ・ Day only) ※ Weekdays necessary consultation (TEL: 0120-672-002 until) application acceptance time / 10 o'clock ~ Seventeen 申込受付場所/現地(土・日のみ)※平日は要相談(TEL:0120-672-002迄)申込受付時間/10時 ~ 17時 | Most price range 最多価格帯 | | 10 million yen (7 units) 1000万円台(7戸) | Building coverage, floor area ratio 建ぺい率・容積率 | | Building coverage: 60%, Volume ratio: 200% 建ぺい率:60%、容積率:200% | Time residents 入居時期 | | Immediate available 即入居可 | Land of the right form 土地の権利形態 | | Ownership 所有権 | Structure and method of construction 構造・工法 | | Wooden 2-story 木造2階建 | Use district 用途地域 | | One dwelling 1種住居 | Land category 地目 | | Residential land 宅地 | Other limitations その他制限事項 | | Regulations have by the Law for the Protection of Cultural Properties, Regulations have by the Landscape Act, Satone ・ Furusawa district district plan 文化財保護法による規制有、景観法による規制有、里根・古沢地区地区計画 | Overview and notices その他概要・特記事項 | | Building confirmation number: H23 confirmation Ken mechanism A Shiga Hikone No. 80110, Development total area: 147043.6 sq m , The total number of plans compartment: 81 units, Car space (all households), Kansai Electric Power Co., Inc., Public Water Supply, This sewage, City gas 建築確認番号:H23確認建機構ア滋賀彦根80110号、開発総面積:147043.6m2、総計画区画数:81戸、カースペース(全戸)、関西電力、公営水道、本下水、都市ガス | Company profile 会社概要 | | <Marketing alliance (agency)> governor of Osaka Prefecture (1) No. 056336 Samuti Management (Ltd.) / Ambient Garden Hikone sales center Yubinbango533-0033 Osaka Higashiyodogawa ku Higashinakashima 2-8-6 Shin-Osaka Samutibiru second floor <販売提携(代理)>大阪府知事(1)第056336号サムティ管理(株)/アンビエントガーデン彦根販売センター〒533-0033 大阪府大阪市東淀川区東中島2-8-6 新大阪サムティビル2階 |
Otherその他 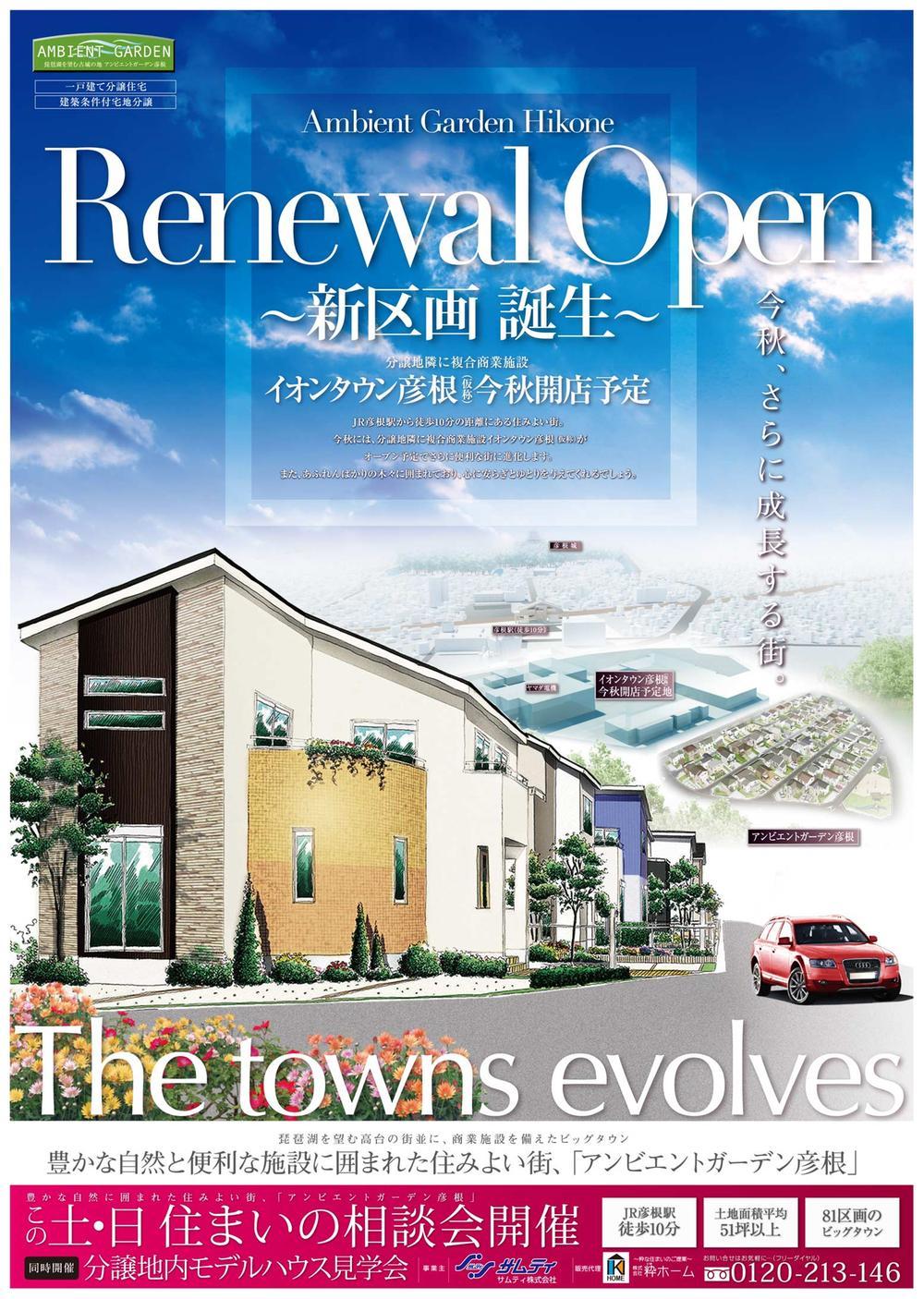 September 14 ~ 16 days Ambient Garden Hikone reopened! Local tours ・ Model house sneak preview held at the same time! By all means, please visitors!
9月14日 ~ 16日アンビエントガーデン彦根リニューアルオープン!現地見学会・モデルハウス内覧会同時開催!ぜひご来場ください!
Model house photoモデルハウス写真 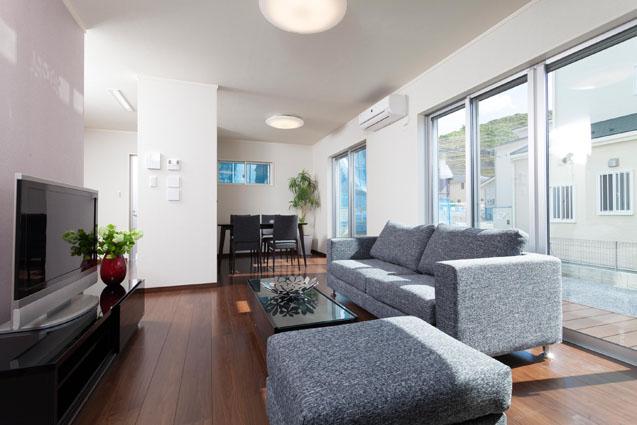 Photo is "chic and modern," the No. 62 area model house based on the concept living photo. This model house we have published the end.
写真は「シック&モダン」をコンセプトにした62号地モデルハウスのリビング写真。当モデルハウスは公開終了致しました。
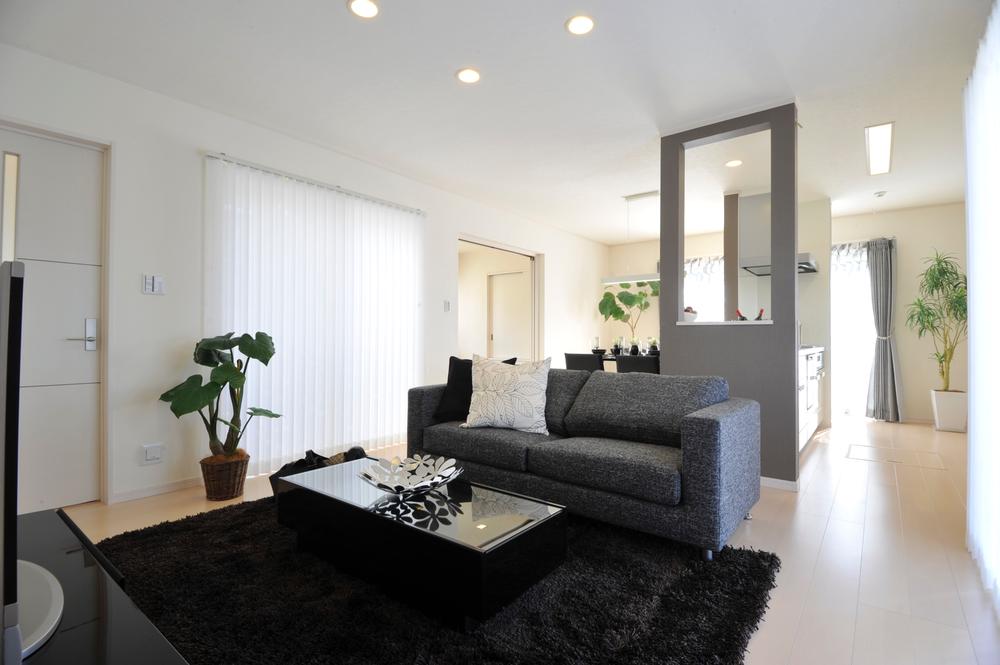 Model house public ・ Sale! Was coordinated in monotone keynote "simple and modern" of 77 issue areas model house of living photo.
モデルハウス公開・販売中!
モノトーン基調にコーディネイトした「シンプル&モダン」な77号地モデルハウスのリビング写真。
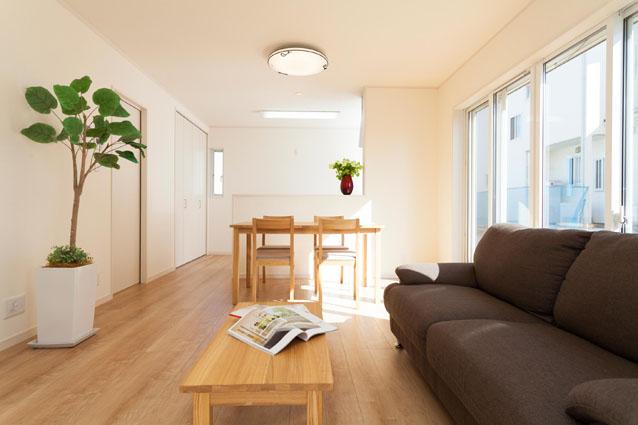 Photo of the "Natural & casual" the No. 63 area model house based on the concept living photo. This model house we have published the end.
写真は「ナチュラル&カジュアル」をコンセプトにした63号地モデルハウスのリビング写真。当モデルハウスは公開終了致しました。
![Model house photo. No. 63 land model house published in [Sales contract already] Site 54.64 square meters, Building floor 31.06 square meters. Parking two + about 22 Jominami toward the garden with space.](/images/shiga/hikone/1390840090.jpg) No. 63 land model house published in [Sales contract already] Site 54.64 square meters, Building floor 31.06 square meters. Parking two + about 22 Jominami toward the garden with space.
63号地モデルハウス公開中【売約済】
敷地54.64坪、建物延床31.06坪。駐車2台+約22帖南向庭スペース付き。
![Model house photo. 77 No. land model house sale [2,980 yen] Site 54.49 square meters, Building floor 35.03 square meters. Parking 3 cars + courtyard terrace + large roof balcony.](/images/shiga/hikone/1390840092.jpg) 77 No. land model house sale [2,980 yen] Site 54.49 square meters, Building floor 35.03 square meters. Parking 3 cars + courtyard terrace + large roof balcony.
77号地モデルハウス販売中【2,980万円】
敷地54.49坪、建物延床35.03坪。駐車3台+中庭テラス+大型ルーフバルコニー付き。
Kitchenキッチン 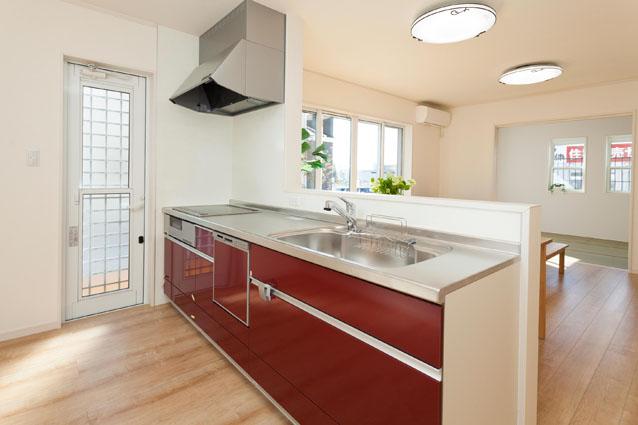 To your liking of wife you can choose the kitchen and interior color in a free design.
自由設計で奥様のお好みに合わせてキッチンや室内カラーをお選びいただけます。
Non-living roomリビング以外の居室 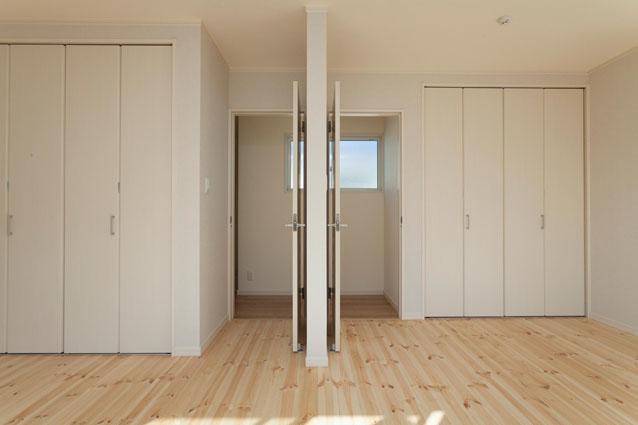 Two of the children's room of Tsuzukiai partition is in accordance with the growth of the child. Adopt a solid flooring on the floor.
お子様の成長に合わせて間仕切れる続き間のふたつの子供部屋。床には無垢フローリングを採用。
Livingリビング 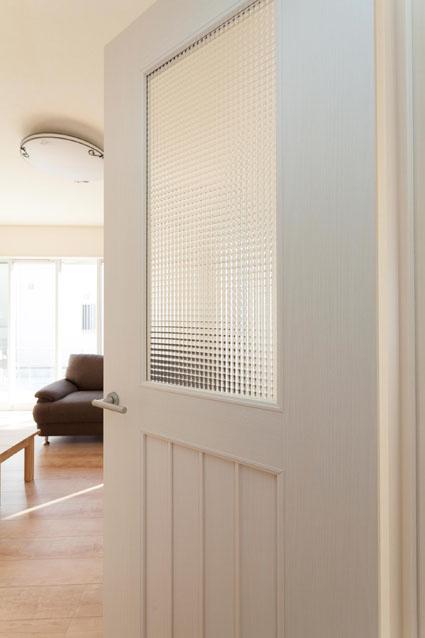 Since the door and flooring can also be selected to suit your taste, You can achieve the living space of your only commitment.
扉やフローリングも好みに合わせて選べるので、お客様だけのこだわりの住空間を実現いただけます。
Entrance玄関 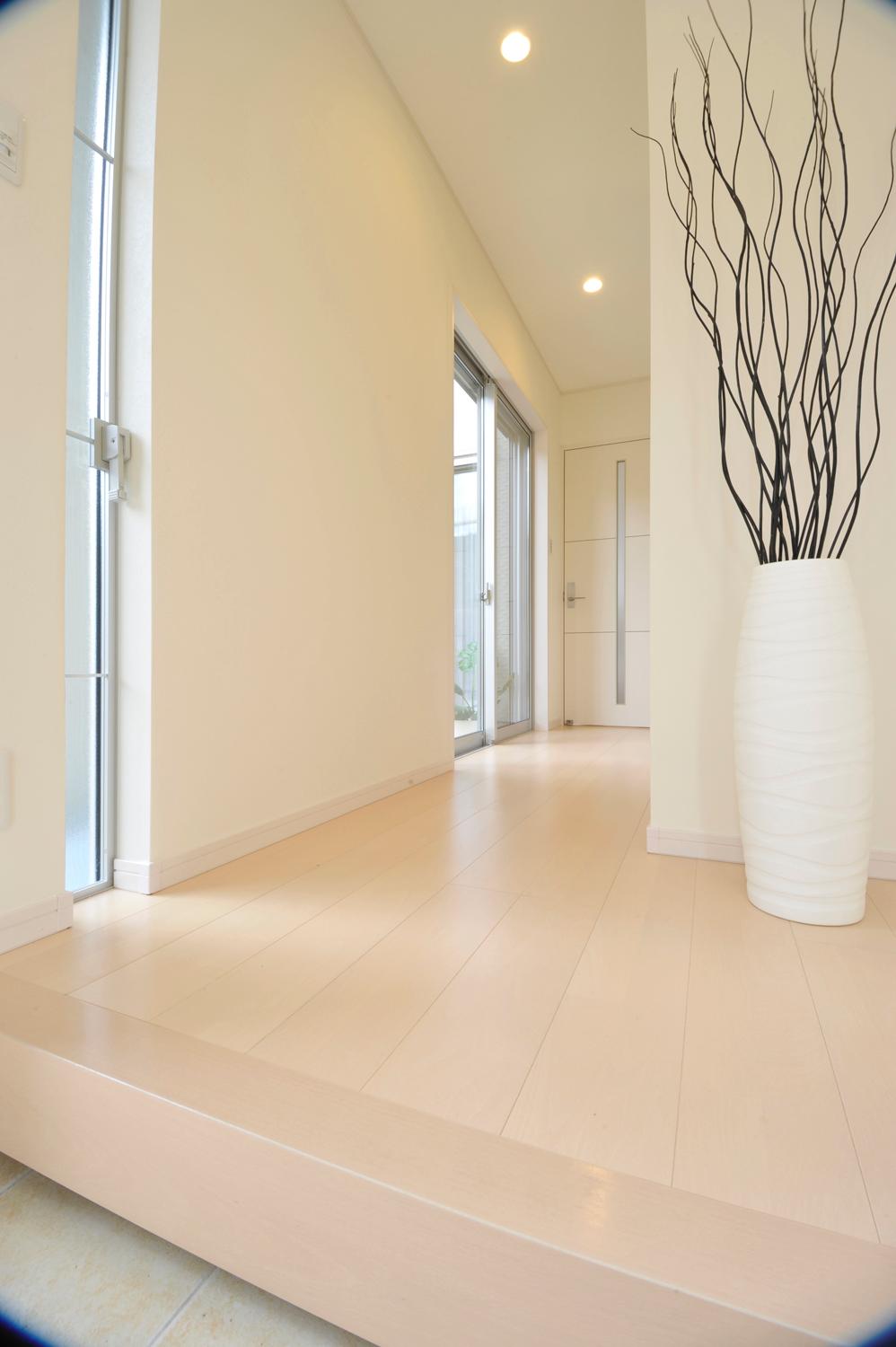 Asahi is inserted bright carefree Entrance Hall.
朝日が差し込む明るくのびやかなエントランスホール。
Livingリビング 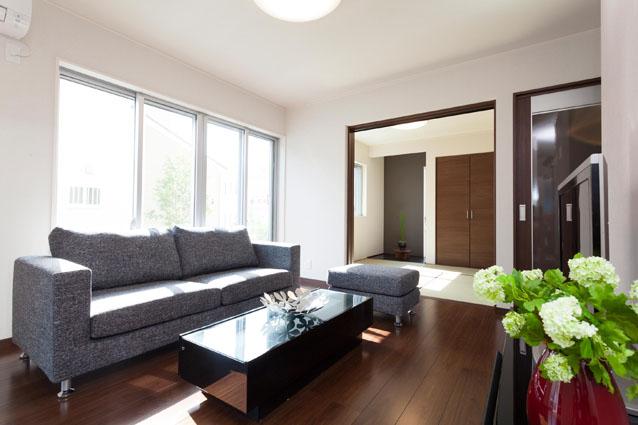 Since the living room and Japanese-style room is Tsuzukiai, Usually it can be used as a large space of about 23 quires. Coming season or place kotatsu Japanese-style room, Something useful likely or place the New Year decorations in the alcove space.
リビングと和室が続き間なので、普段は約23帖の大空間として活用できます。これからの季節は和室にこたつを置いたり、床の間スペースに正月飾りを置いたり何かと重宝しそう。
Receipt収納 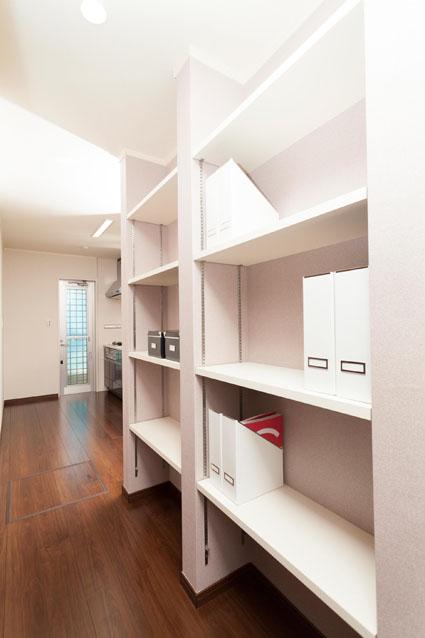 Also crafted to think along with the wife storage space because the free design.
自由設計なので収納スペースも奥様と一緒に考えて作りあげます。
Non-living roomリビング以外の居室 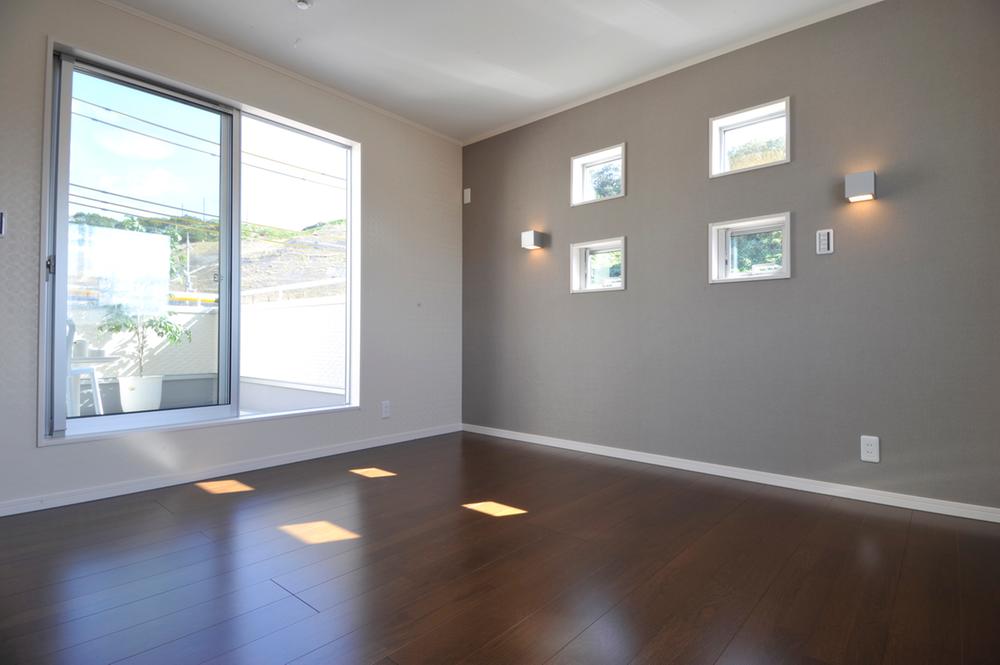 The main bedroom of the calm atmosphere of the floor and light gray accent wall Walnut.
ウォールナットの床とライトグレーのアクセント壁の落ち着いた雰囲気の主寝室。
Sale already cityscape photo分譲済街並み写真 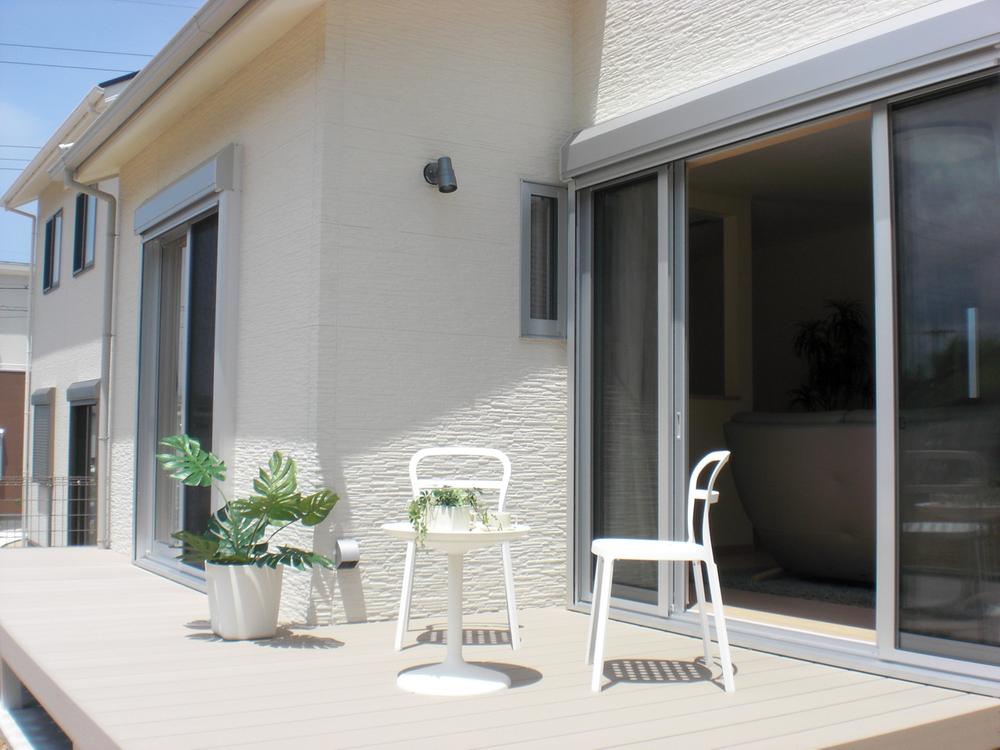 Since the door to door to place the garden and LDK on the south side, Since the eyes is hard to fit each other, Guests can indulge in a garden single-family life.
各戸が南側に庭とLDKを配置するので、互いに目線が合いにくいので、庭付き一戸建てライフを満喫できます。
Local appearance photo現地外観写真 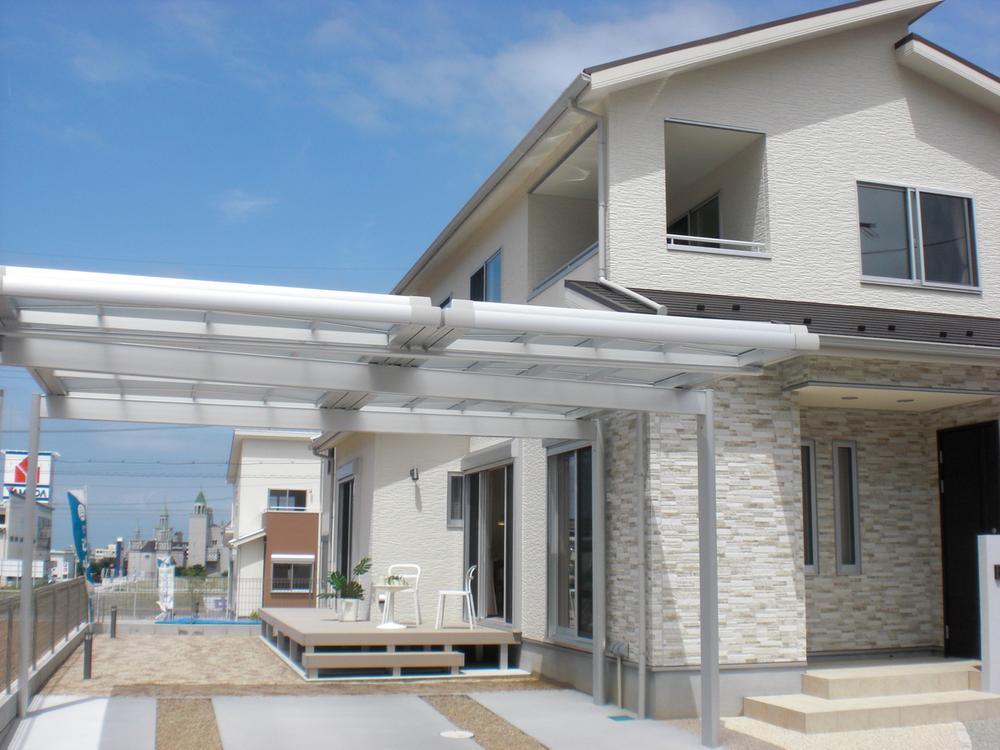 Since the grounds of the average 52 square meters, Parking 2 ~ Three space and south to the large garden space will be secured.
平均52坪の敷地なので、駐車2 ~ 3台スペースと南側に広い庭スペースが確保出来ます。
Receipt収納 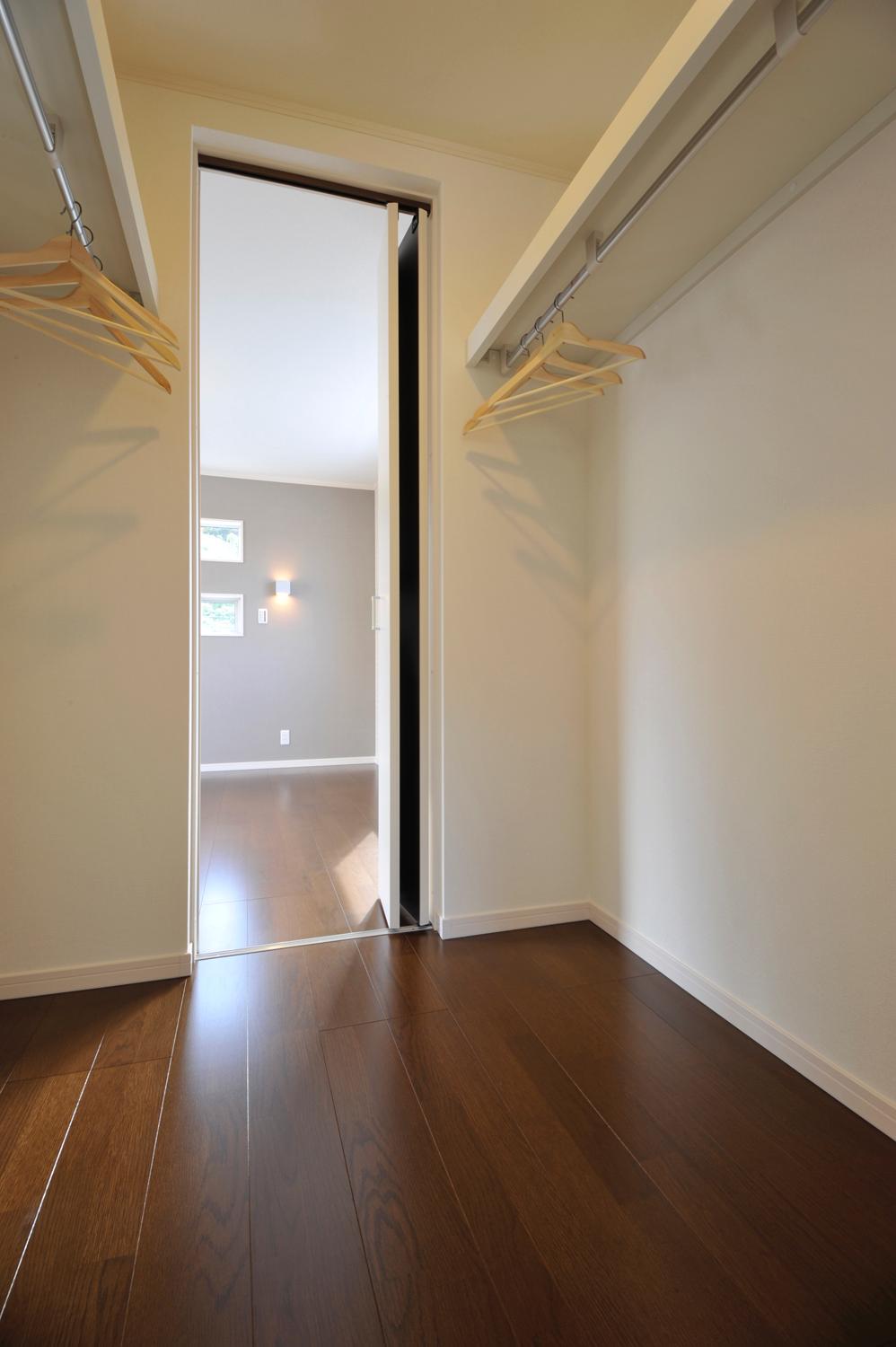 So it can also be accessed from the nursery from the walk-in closet master bedroom, It is safe in small children.
ウォークインクローゼットは主寝室からも子供部屋からもアクセスできるので、小さなお子様でも安心です。
Bathroom浴室 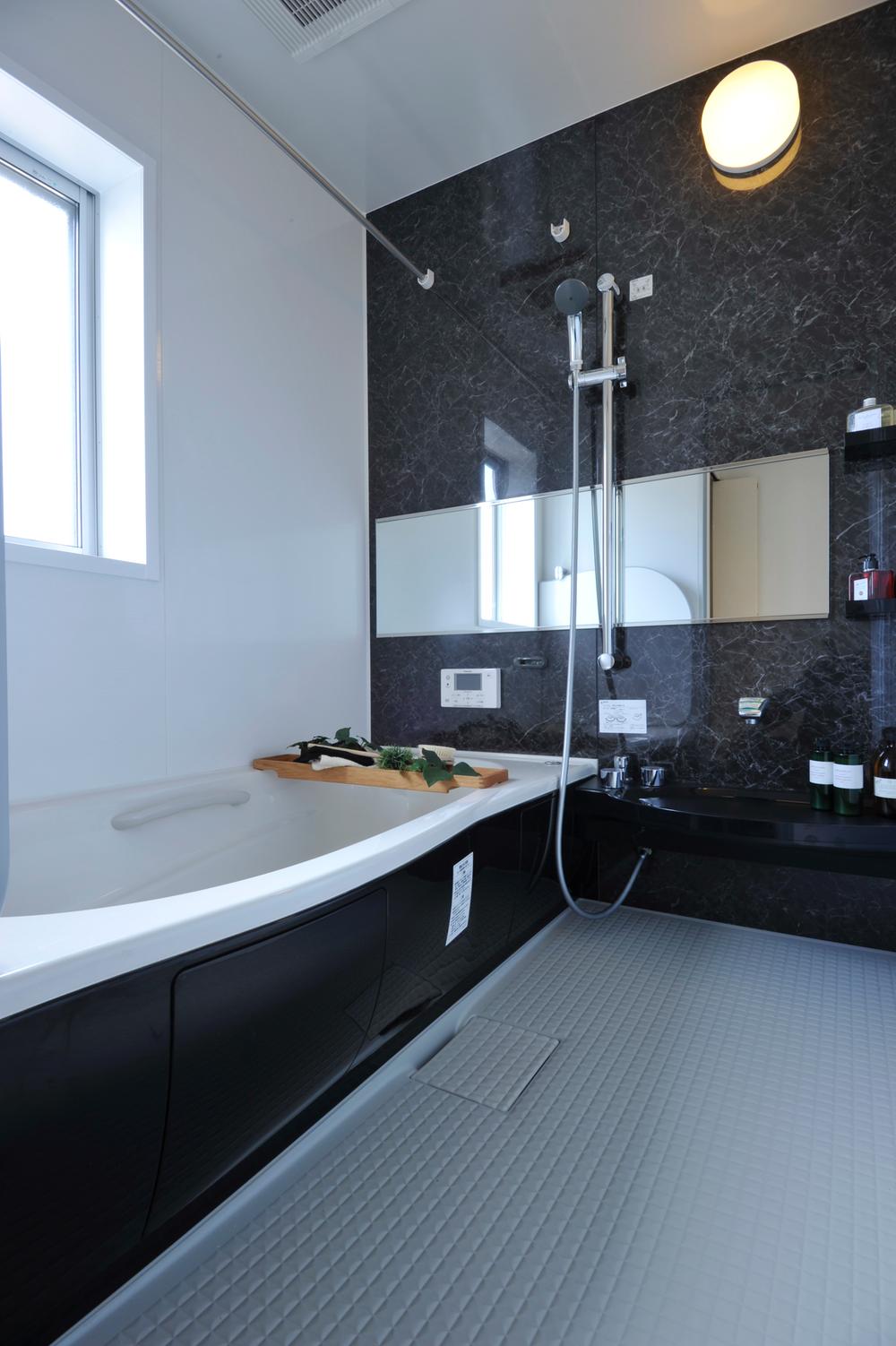 The spacious bathroom, The bathroom heating dryer as standard equipment, Equipped with comfort and functionality.
広々した浴室には、浴室暖房乾燥機を標準装備し、快適性と機能性を備えています。
Balconyバルコニー 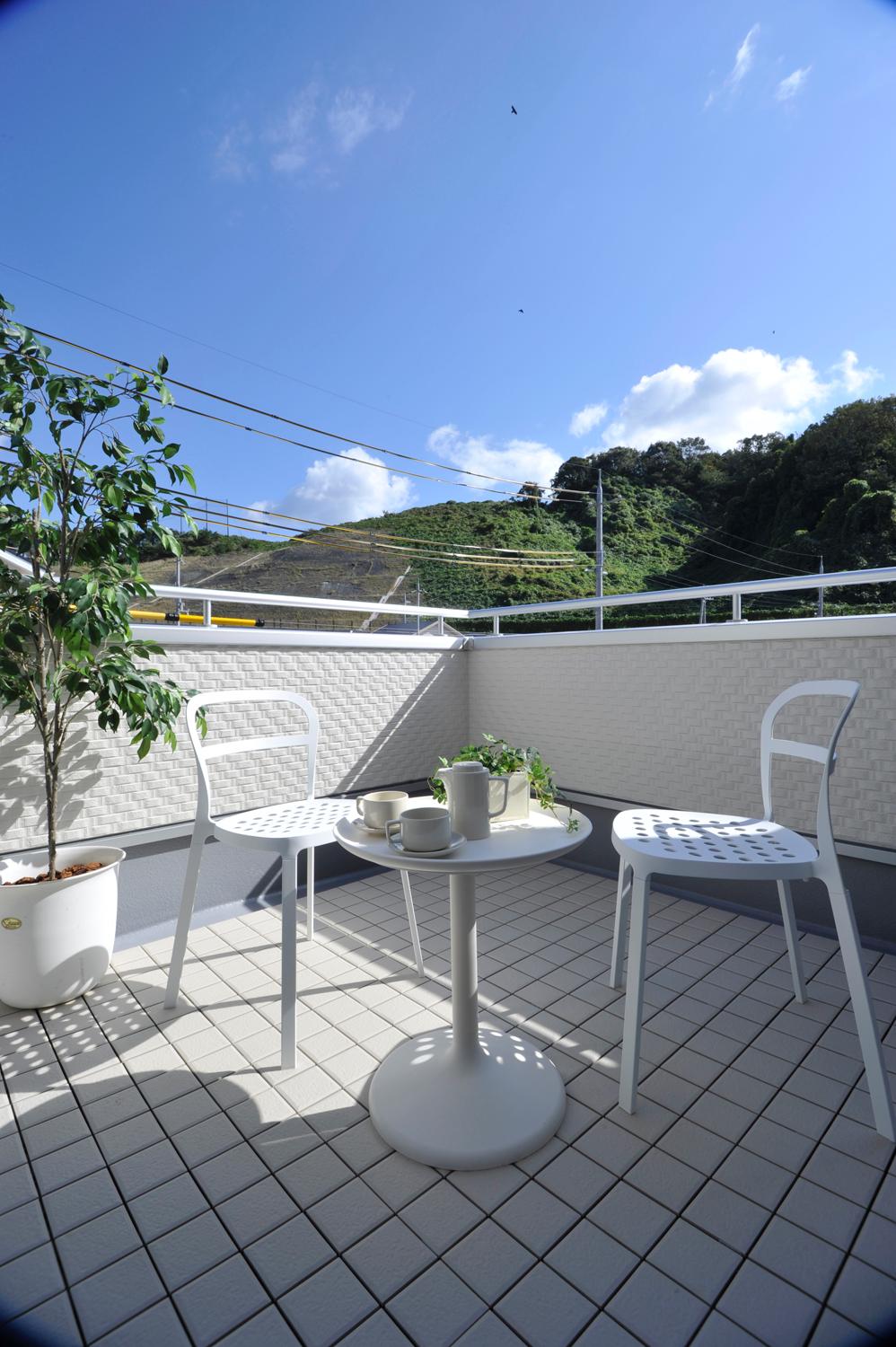 Terrace balcony next to the main bedroom of the husband and wife private space.
主寝室の隣のテラスバルコニーはご夫婦のプライベート空間。
Garden庭 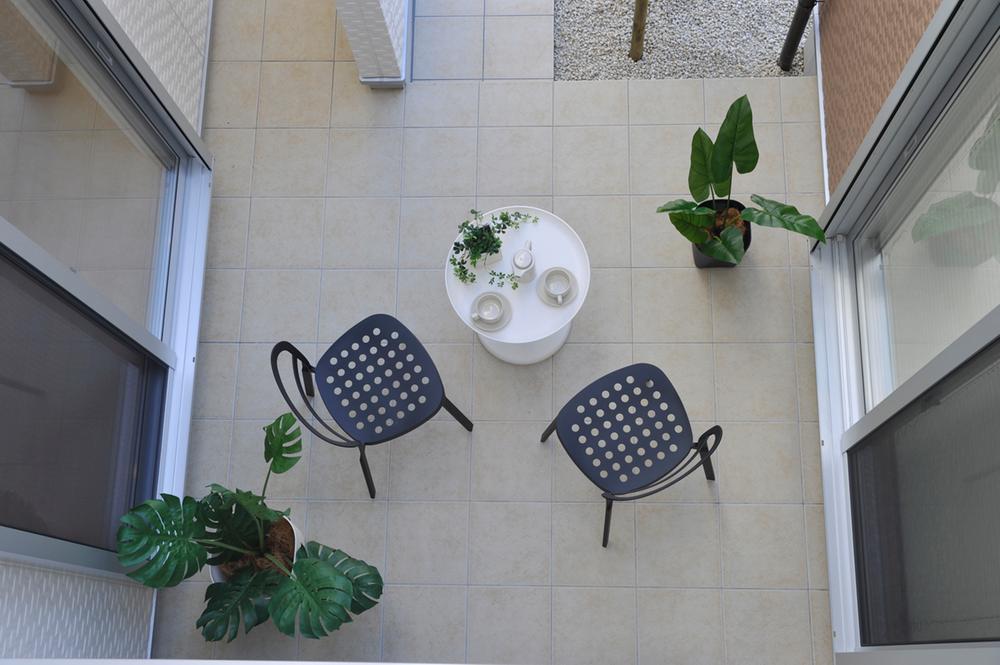 Open cafe mood at the model house of the courtyard terrace
モデルハウスの中庭テラスでオープンカフェ気分
Sale already cityscape photo分譲済街並み写真 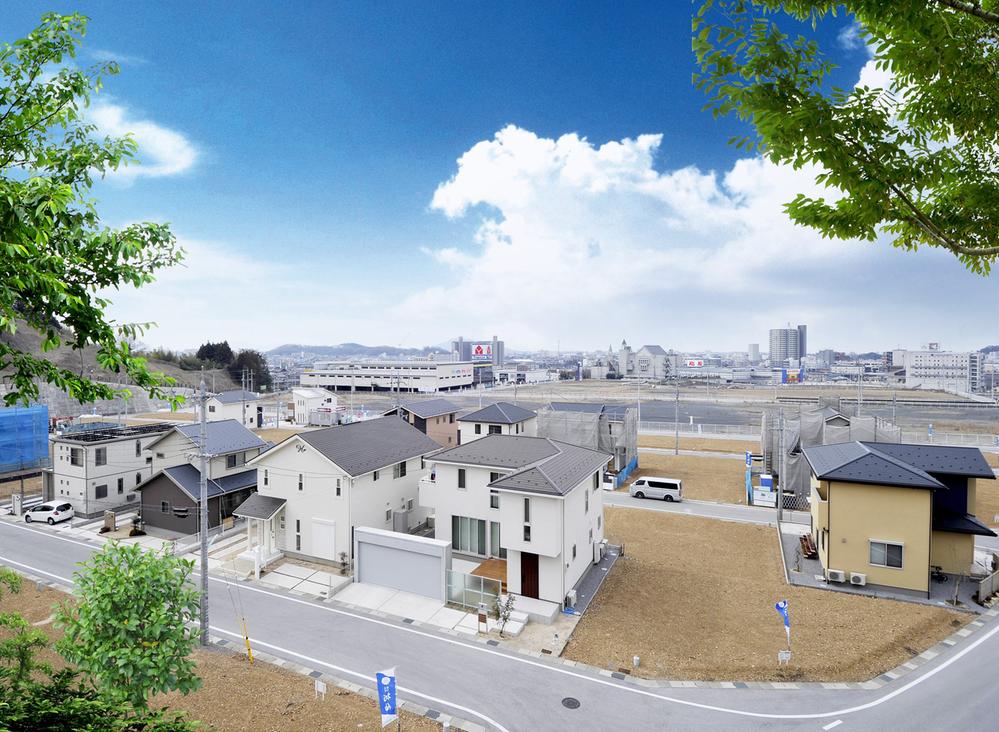 New Town of all 81 compartments at a distance of JR Hikone Station, 11 minutes' walk. Near station, Perfect for a quiet residential area is child-rearing environment surrounded by nature.
JR彦根駅徒歩11分の距離にある全81区画のニュータウン。駅近くで、自然に囲まれた閑静な住宅街は子育て環境にもピッタリ。
Other Environmental Photoその他環境写真 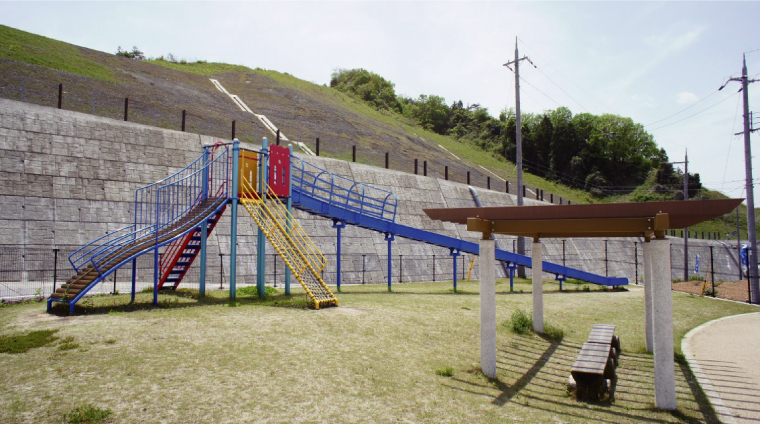 Park colorful playground equipment is installed, Children also play full Genki. Since the park located in the Town, Likely also active as a place of exchange between residents
公園 カラフルな遊具が設置されており、子ども達も元気いっぱい遊べる。タウン内にある公園なので、住民同士の交流の場としても活躍しそう
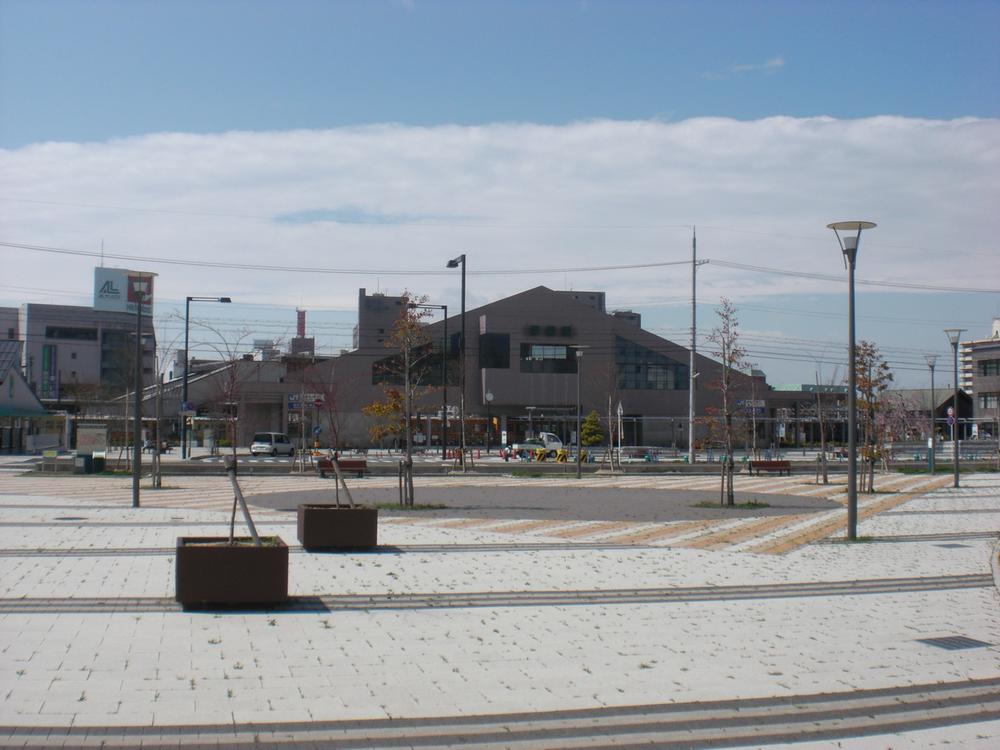 JR "Hikone" 880m new rapid use at the time to the station, "Kusatsu" station up to 27 minutes ・ 38 minutes until the "Otsu" station ・ Until the "Kyoto" station 48 minutes
JR「彦根」駅まで880m 新快速利用時、「草津」駅まで27分・「大津」駅まで38分・「京都」駅まで48分
Floor plan間取り図 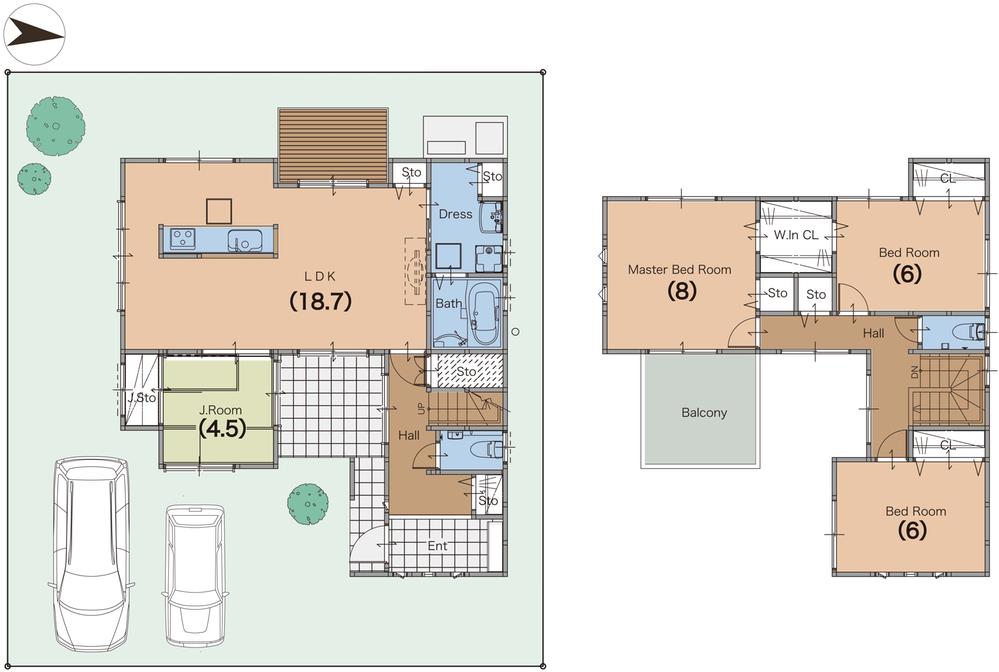 September 14 ~ 16 days Ambient Garden Hikone reopened! Local tours ・ Model house sneak preview held at the same time! By all means, please visitors!
9月14日 ~ 16日アンビエントガーデン彦根リニューアルオープン!現地見学会・モデルハウス内覧会同時開催!ぜひご来場ください!
Other Environmental Photoその他環境写真 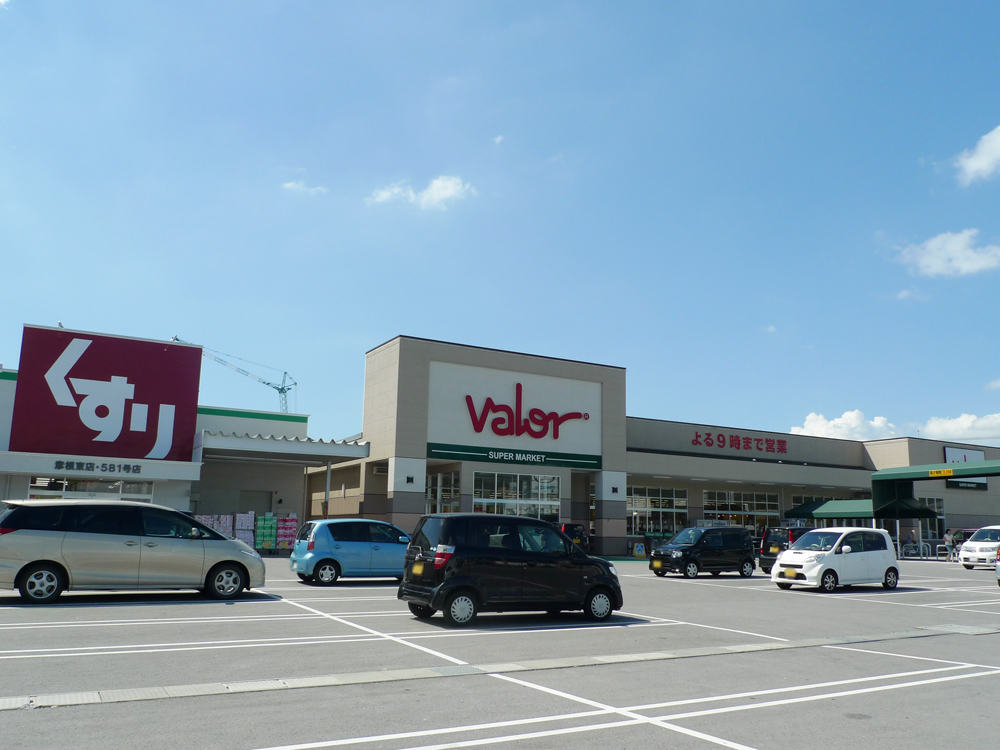 Barrow 1280m business hours until the Hikone shop 10:00 ~ 21:00. Including fresh food, We are dealing many also original brand products. Drag cedar also convenient is adjacent
バロー彦根店まで1280m 営業時間は10:00 ~ 21:00。生鮮食品をはじめ、オリジナルブランドの商品も多数取り扱っている。ドラッグスギも隣接しており便利
Local guide map現地案内図 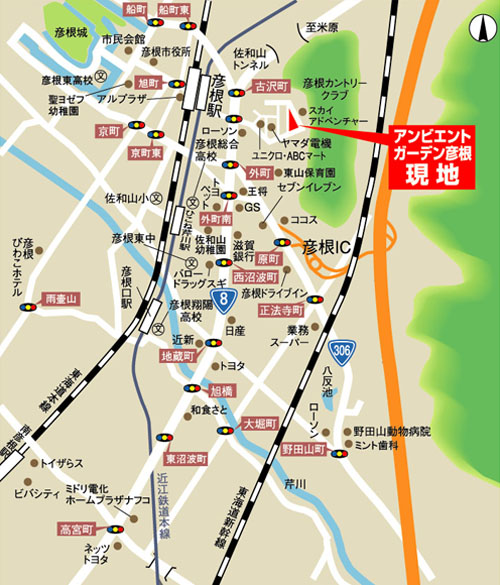 Shopping facilities and educational facilities has a wealth of, Livable environment. Map code "101 377 112 * 47" local guide map
買物施設や教育施設が豊富に揃っており、暮らしやすい環境。マップコード「101 377 112*47」現地案内図
The entire compartment Figure全体区画図 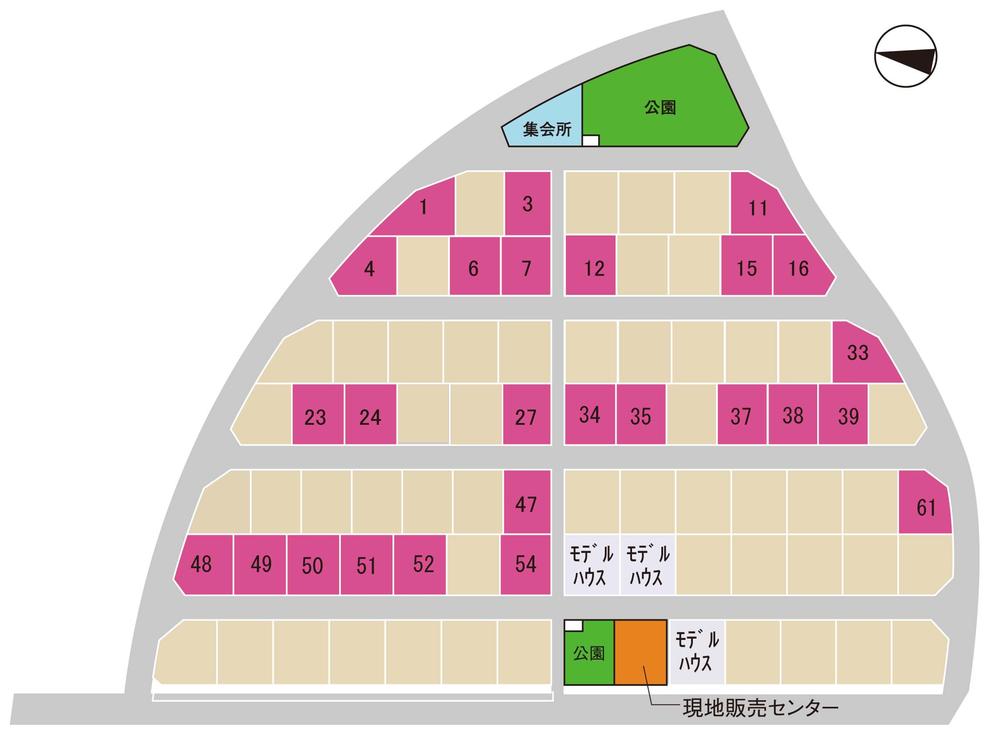 Big Town of all 81 compartments. Lighting by the gentle slope overlooking the Lake Biwa, Full of ventilation and the feeling of freedom, Since there is also a commercial facilities and park in the Town, Ideal living environment for child-rearing family. The entire compartment Figure
全81区画のビッグタウン。琵琶湖を望む緩やかな斜面により採光、通風と解放感に溢れ、タウン内に商業施設や公園もあるので、子育てファミリーには理想の住環境。全体区画図
Other Environmental Photoその他環境写真 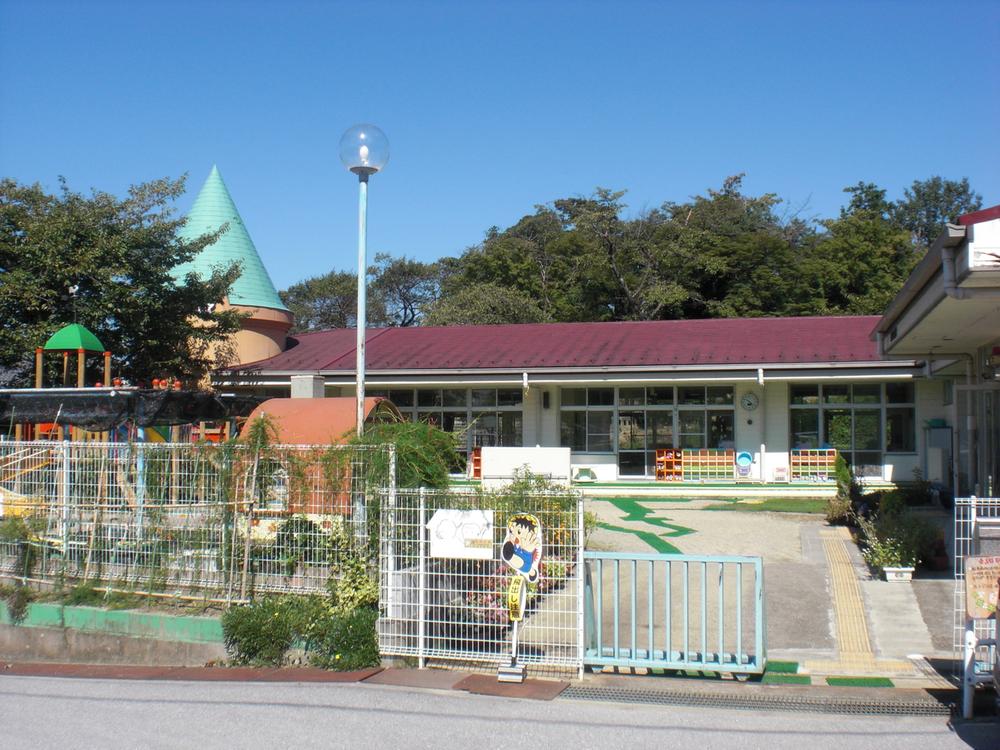 560m to Higashiyama nursery
東山保育園まで560m
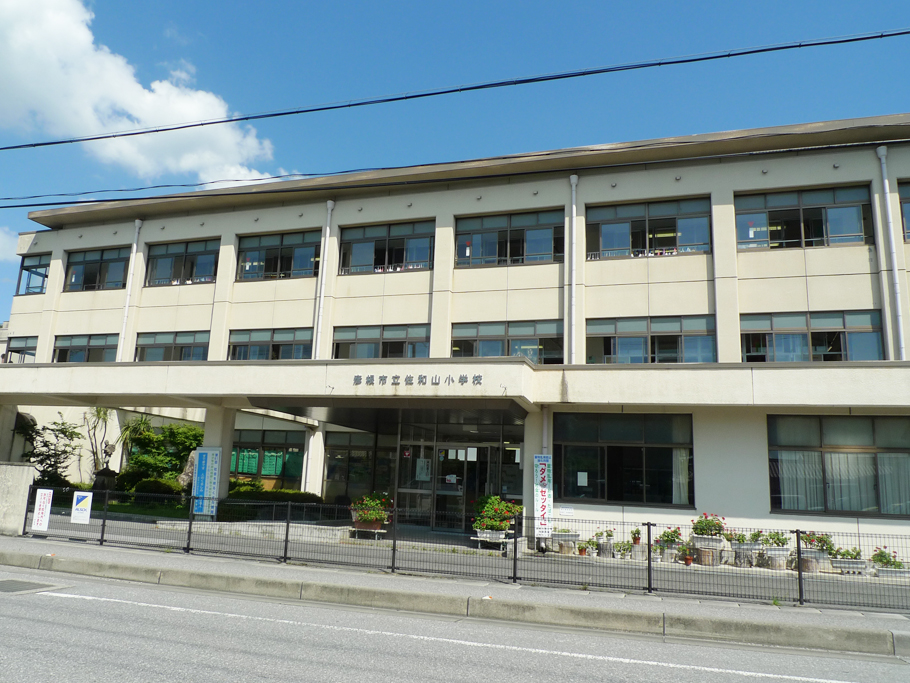 The start of a time of 2000m 1 day to Sawayama elementary school as "refreshing time", Marathon and gymnastics, Doing a feature, such as performing a reading education. (FY 2011)
佐和山小学校まで2000m 1日のスタートの時間を「さわやかタイム」とし、マラソンや体操、読書を行うなど特色のある教育を行っている。(2011年度)
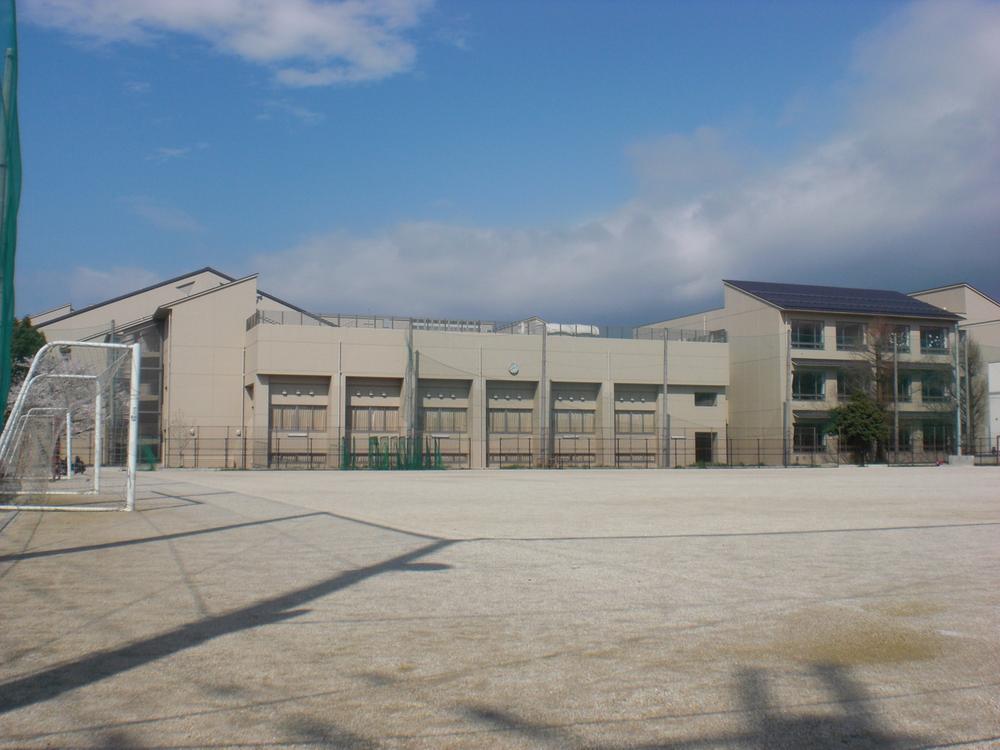 We are working to nurture the mind rich and strong student in east junior high school up to 1680m "learn how to," "Friendship" and "way of life" keyword. (FY 2011)
東中学校まで1680m 「学び方」「ふれあい」「生き方」をキーワードに心豊かでたくましい生徒の育成を図っている。(2011年度)
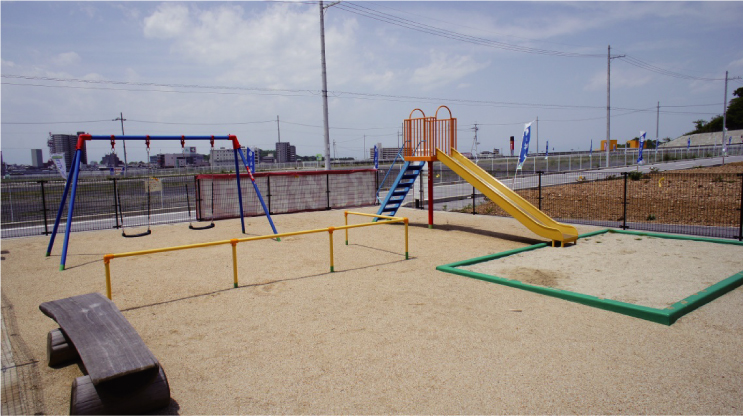 Park to park in the town is two places. Range there is a playground mom worry the reach of the eye. Your friends can also be a lot likely
公園 タウン内に公園は2ヵ所。目の届く範囲に遊び場がありママも安心。お友達もたくさんできそう
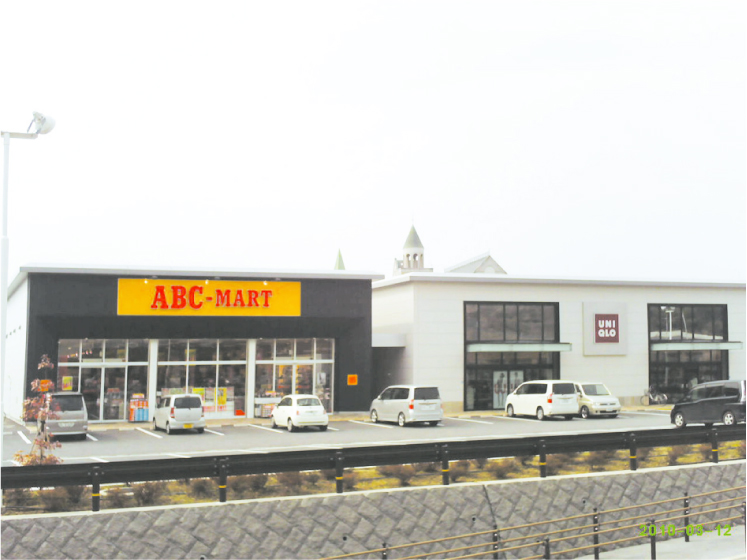 Uniqlo Ambient Garden 320m business hours until the Hikone shop 11:00 ~ 20:00 (Saturdays, Sundays and holidays 10:00 ~ ). Have all the clothing store ABC-MART is adjacent
ユニクロアンビエントガーデン彦根店まで320m 営業時間は11:00 ~ 20:00(土日祝は10:00 ~ )。ABC-MARTが隣接しており衣料品店が揃っている
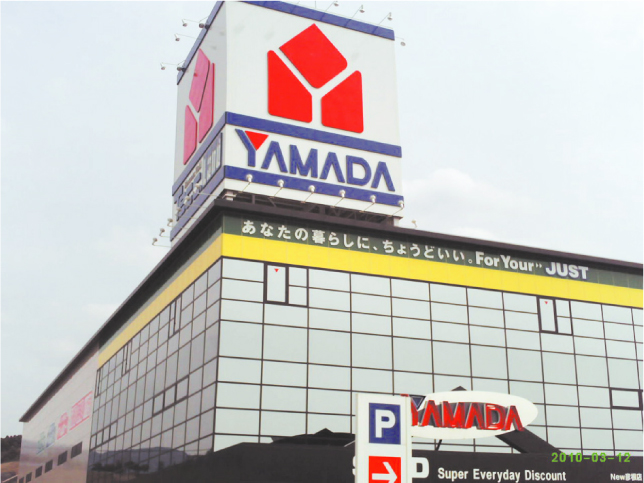 Yamada Denki Tecc Land New 160m business hours until the Hikone shop 10:30 ~ 21:00 (Saturday, Sunday and public holidays 10:15 ~ ). Let's go to buy the appliances necessary to new house
ヤマダ電機テックランドNew彦根店まで160m 営業時間は10:30 ~ 21:00(土日祝は10:15 ~ )。新居に必要な電化製品を買いに行こう
Location
| 





![Model house photo. No. 63 land model house published in [Sales contract already] Site 54.64 square meters, Building floor 31.06 square meters. Parking two + about 22 Jominami toward the garden with space.](/images/shiga/hikone/1390840090.jpg)
![Model house photo. 77 No. land model house sale [2,980 yen] Site 54.49 square meters, Building floor 35.03 square meters. Parking 3 cars + courtyard terrace + large roof balcony.](/images/shiga/hikone/1390840092.jpg)

























