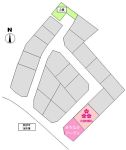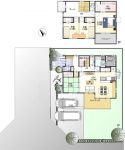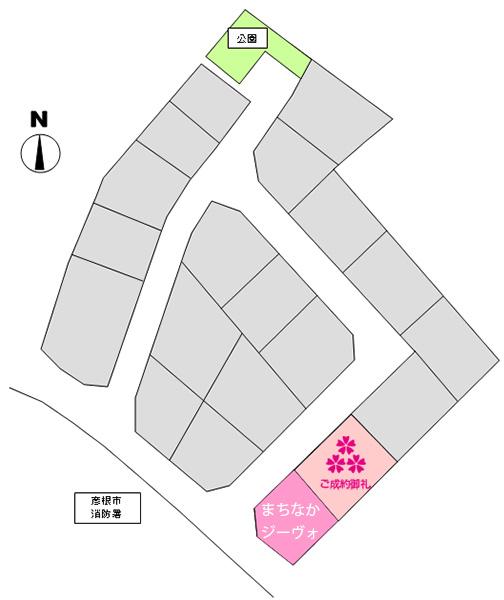|
|
Shiga Prefecture Hikone
滋賀県彦根市
|
|
JR Tokaido Line "Minami Hikone" walk 12 minutes
JR東海道本線「南彦根」歩12分
|
|
[Daiwa House] Than JR "Minami Hikone" station, 12 mins. Life is easy to access to the necessary facilities to Hikone Nishiima
【ダイワハウス】JR「南彦根」駅より、徒歩12分。生活に必要な施設へアクセスしやすい彦根西今
|
|
Walking to the station within nursery school, primary school, Super close to the south-west of the corner lot
駅まで徒歩圏内保育園、小学校、スーパーが近い南西の角地
|
Features pickup 特徴ピックアップ | | Long-term high-quality housing / Vibration Control ・ Seismic isolation ・ Earthquake resistant / Parking two Allowed / Land 50 square meters or more / Energy-saving water heaters / System kitchen / Bathroom Dryer / LDK15 tatami mats or more / Japanese-style room / 2-story / South balcony / Nantei / Wood deck / IH cooking heater / Dish washing dryer / Walk-in closet / All-electric 長期優良住宅 /制震・免震・耐震 /駐車2台可 /土地50坪以上 /省エネ給湯器 /システムキッチン /浴室乾燥機 /LDK15畳以上 /和室 /2階建 /南面バルコニー /南庭 /ウッドデッキ /IHクッキングヒーター /食器洗乾燥機 /ウォークインクロゼット /オール電化 |
Price 価格 | | 44,800,000 yen 4480万円 |
Floor plan 間取り | | 3LDK 3LDK |
Units sold 販売戸数 | | 1 units 1戸 |
Total units 総戸数 | | 20 units 20戸 |
Land area 土地面積 | | 192.5 sq m 192.5m2 |
Building area 建物面積 | | 116.18 sq m 116.18m2 |
Completion date 完成時期(築年月) | | 2013 mid-December 2013年12月中旬 |
Address 住所 | | Shiga Prefecture Hikone Nishiima-cho Sasazuka 406 No. 18 滋賀県彦根市西今町字笹塚406番18 |
Traffic 交通 | | JR Tokaido Line "Minami Hikone" walk 12 minutes JR東海道本線「南彦根」歩12分
|
Related links 関連リンク | | [Related Sites of this company] 【この会社の関連サイト】 |
Person in charge 担当者より | | Rep Katsuki Satoutsu 担当者香月里映 |
Contact お問い合せ先 | | Daiwa House Industry Shiga Branch Housing office TEL: 0749-24-7420 Please inquire as "saw SUUMO (Sumo)" 大和ハウス工業 滋賀支店 住宅営業所TEL:0749-24-7420「SUUMO(スーモ)を見た」と問い合わせください |
Expenses 諸費用 | | Other expenses: - その他諸費用:- |
Building coverage, floor area ratio 建ぺい率・容積率 | | 60% ・ 200% 60%・200% |
Time residents 入居時期 | | Consultation 相談 |
Land of the right form 土地の権利形態 | | Ownership 所有権 |
Structure and method of construction 構造・工法 | | Light-gauge steel 2-story (1 units) 軽量鉄骨2階建(1戸) |
Use district 用途地域 | | One middle and high 1種中高 |
Land category 地目 | | Residential land 宅地 |
Overview and notices その他概要・特記事項 | | Contact: Katsuki Satoutsu, Building confirmation number: H25 confirmation Ken'nishihyoKyo No. 00688 (2013 August 1, 2009) 担当者:香月里映、建築確認番号:H25確認建西評京00688号(平成25年8月1日) |
Company profile 会社概要 | | [Advertiser] <Seller> Minister of Land, Infrastructure and Transport (14) No. 245 (company) Osaka realty business Association (Company) Real Estate Association Daiwa House Industry Co., Ltd. Yubinbango530-8241 Osaka Umeda 3-chome No. 3 No. 5 [Seller] Daiwa House Industry Co., Ltd. [Sale] Seller 【広告主】<売主>国土交通大臣(14)第245号(社)大阪府宅地建物取引業協会会員(社)不動産協会会員大和ハウス工業株式会社〒530-8241 大阪府大阪市梅田3丁目3番5号【売主】大和ハウス工業株式会社【販売】売主 |
【2号地】[ 2号地 完成予想図]※図面に基づいて描いているので完成予想図及び外構・植栽については、実際とは多少異なる場合あります。また、車・自転車は価格に含まれません。



![Floor plan. [No. 2 place] [ No. 2 destination Rendering] ※ Rendering and the outer structure because it drew on the basis of the drawings ・ For planting, There is the actual and somewhat different. Also, car ・ Bicycles are not included in the price.](/images/shiga/hikone/df95850019.jpg)
![Living. [No. 2 place] [Introspection Photo] 2013 November shooting ※ Furniture in the photos ・ Such as furniture are not included in the price.](/images/shiga/hikone/df95850020.jpg)
![Living. [No. 2 place] [Introspection Photo] 2013 November shooting ※ Furniture in the photos ・ Such as furniture are not included in the price.](/images/shiga/hikone/df95850021.jpg)
![Non-living room. [No. 2 place] [Introspection Photo] 2013 November shooting ※ Furniture in the photos ・ Such as furniture are not included in the price.](/images/shiga/hikone/df95850022.jpg)