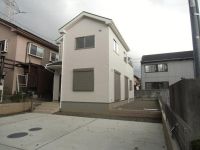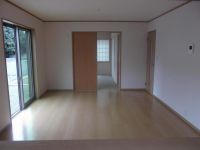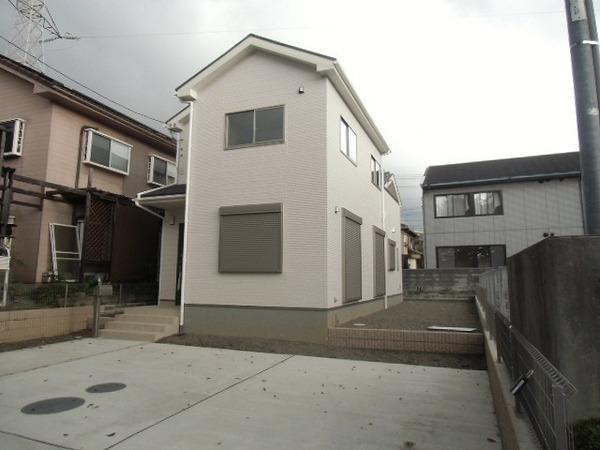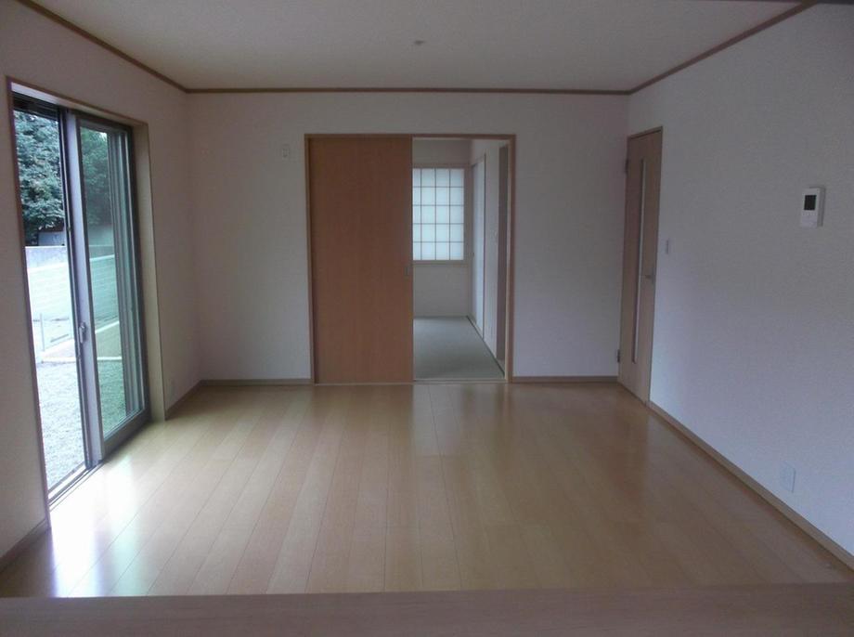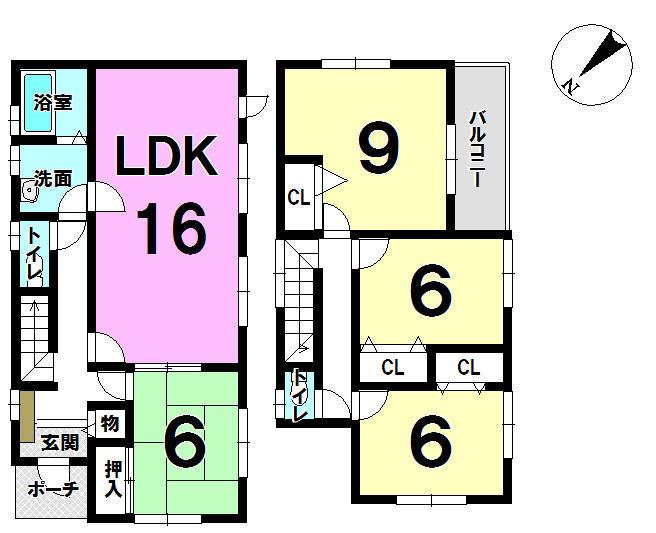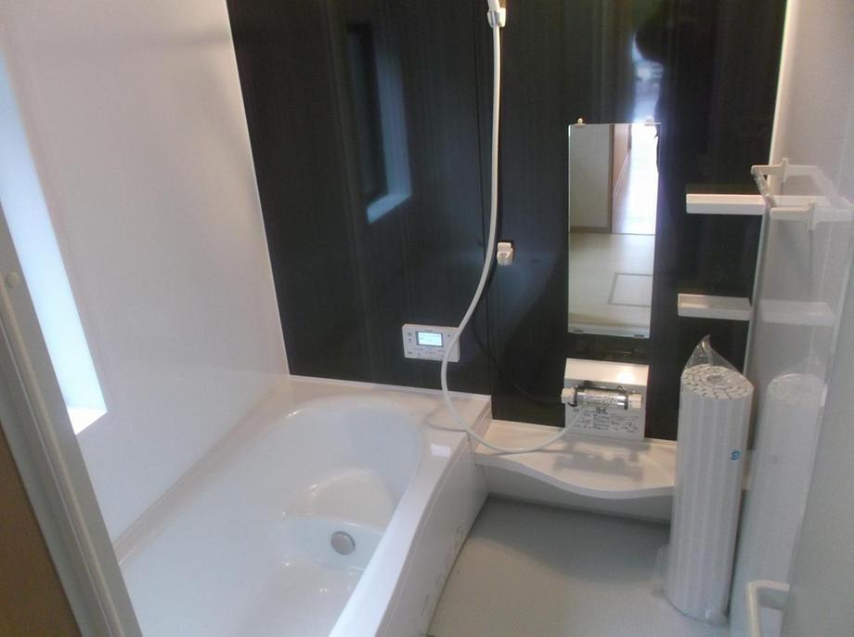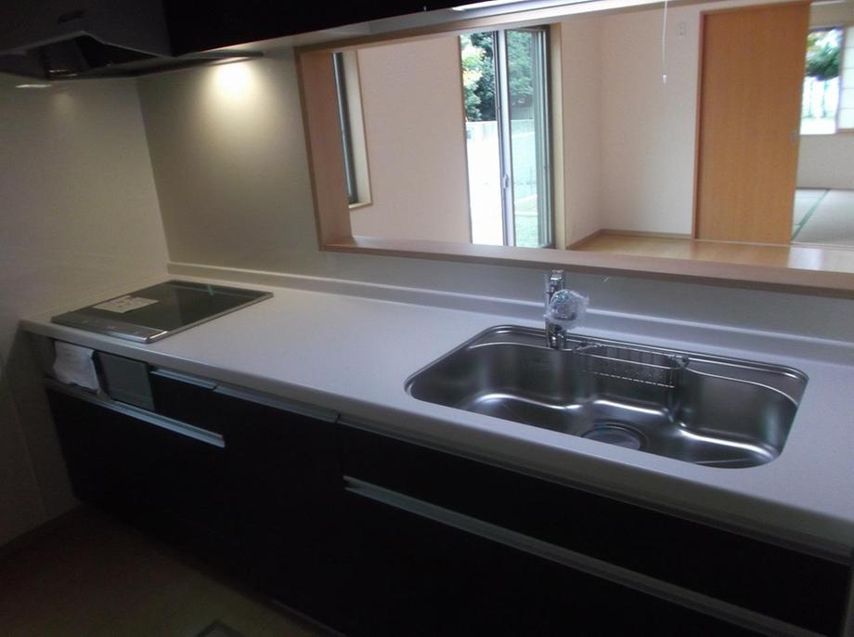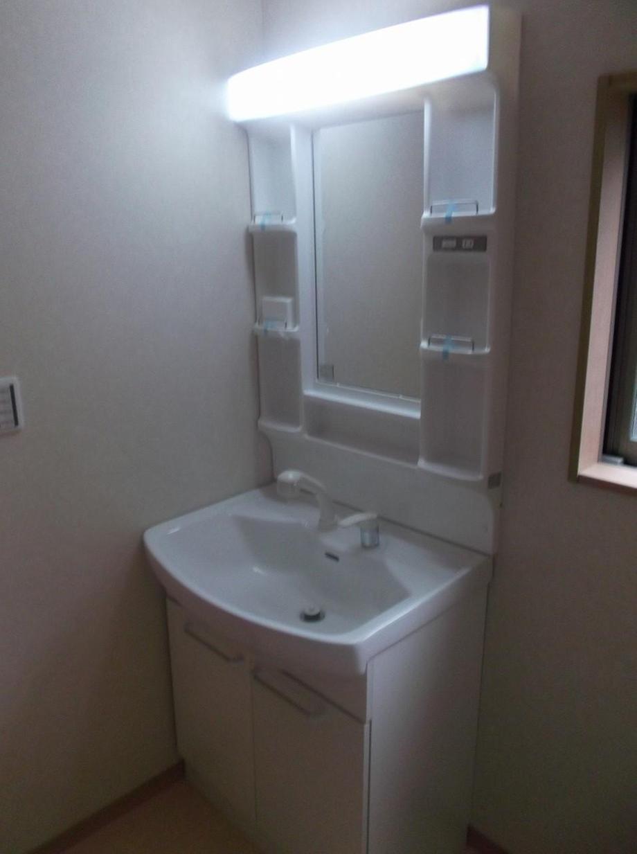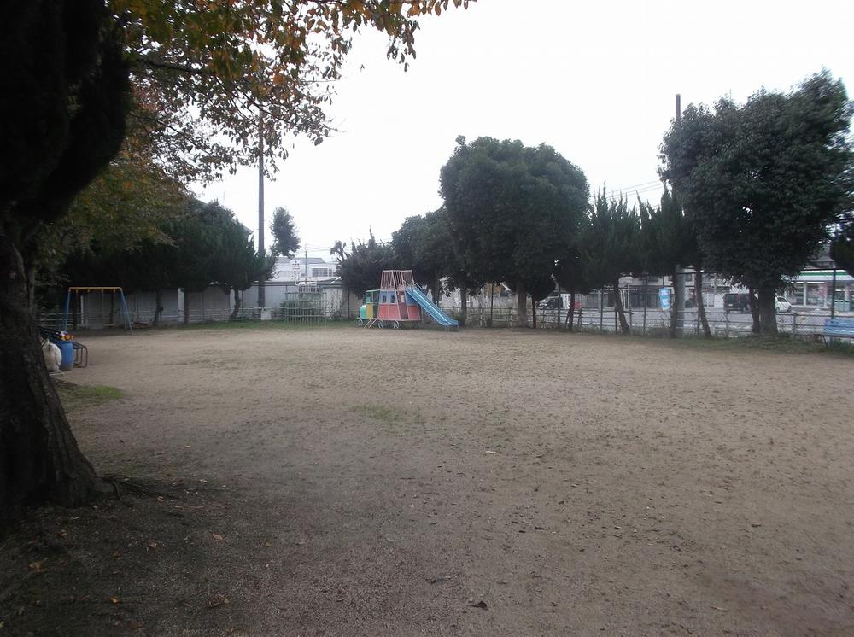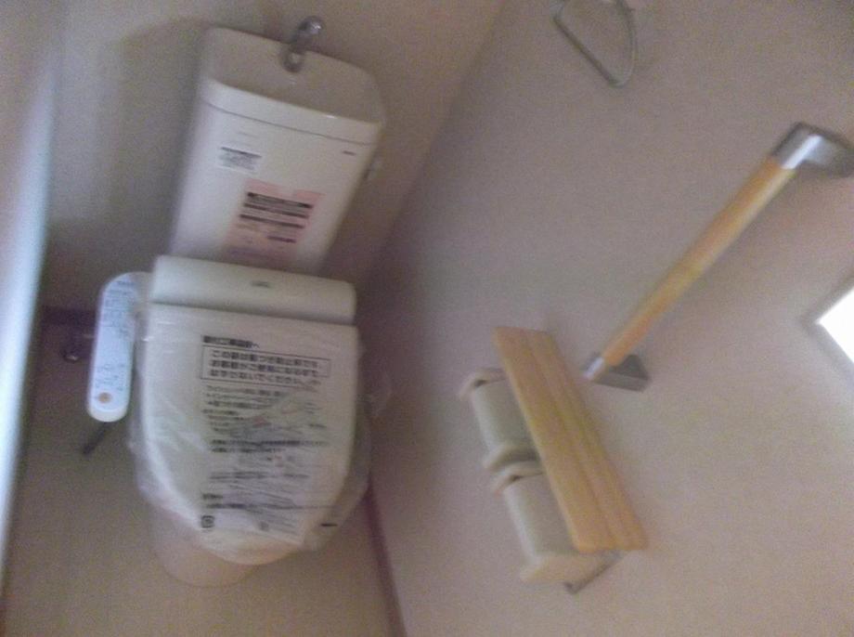|
|
Shiga Prefecture Hikone
滋賀県彦根市
|
|
JR Tokaido Line "Hikone" 10 minutes Shohoji substation before walk 2 minutes by bus
JR東海道本線「彦根」バス10分正法寺変電所前歩2分
|
|
◆ All with electrification EcoCute ◆ 2 car parking spaces reserved, It is immediately move possible home.
◆オール電化エコキュート付◆駐車スペース2台分確保された、すぐに入居可能なお家です。
|
|
☆ There are Higashidai park opposite, You can Asobaseru freely To the children. ☆ Until FamilyMart, 6 mins! !
☆ 向かい側に東代公園があり、のびのびと子供を遊ばせる事ができます。☆ ファミリーマートまで、徒歩6分!!
|
Features pickup 特徴ピックアップ | | Parking two Allowed / Immediate Available / All room storage / LDK15 tatami mats or more / Japanese-style room / Toilet 2 places / 2-story / Underfloor Storage / All-electric 駐車2台可 /即入居可 /全居室収納 /LDK15畳以上 /和室 /トイレ2ヶ所 /2階建 /床下収納 /オール電化 |
Price 価格 | | 18,800,000 yen 1880万円 |
Floor plan 間取り | | 4LDK 4LDK |
Units sold 販売戸数 | | 1 units 1戸 |
Land area 土地面積 | | 200.67 sq m (registration) 200.67m2(登記) |
Building area 建物面積 | | 105.15 sq m (registration) 105.15m2(登記) |
Driveway burden-road 私道負担・道路 | | Nothing, Northwest 6.9m width (contact the road width 10m) 無、北西6.9m幅(接道幅10m) |
Completion date 完成時期(築年月) | | August 2013 2013年8月 |
Address 住所 | | Shiga Prefecture Hikone Haramachi 滋賀県彦根市原町 |
Traffic 交通 | | JR Tokaido Line "Hikone" 10 minutes Shohoji substation before walk 2 minutes by bus JR東海道本線「彦根」バス10分正法寺変電所前歩2分
|
Person in charge 担当者より | | Rep Uemura Hero Age: 50 Daigyokai experience: for 10 years the customer does not fail, Benefits of course, Also will talk honestly to would tend to disadvantage hidden in other companies. Never without a hurry to customers, We will your house hunting together standing in the same position with customers. 担当者植村 英雄年齢:50代業界経験:10年お客さまが失敗しない為に、メリットはもちろん、他社では隠してしまいがちなデメリットまでも正直にお話します。決してお客さまを急がせず、お客さまと同じ立場にたって一緒にお家探しをいたします。 |
Contact お問い合せ先 | | TEL: 0800-808-3961 [Toll free] mobile phone ・ Also available from PHS
Caller ID is not notified
Please contact the "saw SUUMO (Sumo)"
If it does not lead, If the real estate company TEL:0800-808-3961【通話料無料】携帯電話・PHSからもご利用いただけます
発信者番号は通知されません
「SUUMO(スーモ)を見た」と問い合わせください
つながらない方、不動産会社の方は
|
Building coverage, floor area ratio 建ぺい率・容積率 | | 60% ・ 200% 60%・200% |
Time residents 入居時期 | | Immediate available 即入居可 |
Land of the right form 土地の権利形態 | | Ownership 所有権 |
Structure and method of construction 構造・工法 | | Wooden 2-story 木造2階建 |
Use district 用途地域 | | One middle and high 1種中高 |
Overview and notices その他概要・特記事項 | | Contact: Uemura hero, Facilities: individual septic tank, Parking: Garage 担当者:植村 英雄、設備:個別浄化槽、駐車場:車庫 |
Company profile 会社概要 | | <Marketing alliance (agency)> Minister of Land, Infrastructure and Transport (1) the first 008,266 No. Hausudu! Hikone Branch Co., Ltd. sincerity housing Yubinbango522-0201 Hikone, Shiga Prefecture, City Takamiya-cho 1339-2 <販売提携(代理)>国土交通大臣(1)第008266号ハウスドゥ!彦根支店(株)まごころ住宅〒522-0201 滋賀県彦根市高宮町1339-2 |
