New Homes » Kansai » Shiga Prefecture » Hikone
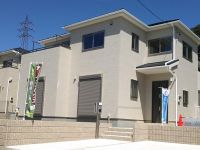 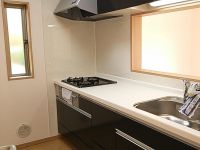
| | Shiga Prefecture Hikone 滋賀県彦根市 |
| JR Tokaido Line "Hikone" 8 minutes Shohoji step 7 minutes by bus JR東海道本線「彦根」バス8分正法寺歩7分 |
| Weekly soil ・ Day 11:00 ~ 16:00 open house held in! ! 毎週 土・日 11:00 ~ 16:00オープンハウス開催中!! |
| ■ land All sections 60 square meters or more! ■ If you sign up at the open house for visiting, Wood deck 6 tatami minute or Dishwasher gift! ! ■土地 全区画60坪以上!■オープンハウスご来場にてお申し込みいただいた方、ウッドデッキ6畳分 または 食洗機プレゼント!! |
Local guide map 現地案内図 | | Local guide map 現地案内図 | Features pickup 特徴ピックアップ | | Parking two Allowed / Land 50 square meters or more / System kitchen / Bathroom Dryer / A quiet residential area / LDK15 tatami mats or more / Japanese-style room / garden / Washbasin with shower / Face-to-face kitchen / Toilet 2 places / 2-story / Warm water washing toilet seat / Underfloor Storage / The window in the bathroom / TV monitor interphone / All room 6 tatami mats or more / Water filter / City gas / Located on a hill 駐車2台可 /土地50坪以上 /システムキッチン /浴室乾燥機 /閑静な住宅地 /LDK15畳以上 /和室 /庭 /シャワー付洗面台 /対面式キッチン /トイレ2ヶ所 /2階建 /温水洗浄便座 /床下収納 /浴室に窓 /TVモニタ付インターホン /全居室6畳以上 /浄水器 /都市ガス /高台に立地 | Property name 物件名 | | Shohoji Sanihiruzu ◆ All 9 buildings ◆ Sale 正法寺サニーヒルズ ◆全9棟◆販売中 | Price 価格 | | 15.8 million yen ~ 18.3 million yen 1580万円 ~ 1830万円 | Floor plan 間取り | | 4LDK 4LDK | Units sold 販売戸数 | | 9 units 9戸 | Total units 総戸数 | | 9 units 9戸 | Land area 土地面積 | | 210.57 sq m ~ 255.39 sq m (registration) 210.57m2 ~ 255.39m2(登記) | Building area 建物面積 | | 104.33 sq m ~ 105.99 sq m (registration) 104.33m2 ~ 105.99m2(登記) | Completion date 完成時期(築年月) | | September 2013 2013年9月 | Address 住所 | | Shiga Prefecture Hikone Shohoji cho 滋賀県彦根市正法寺町 | Traffic 交通 | | JR Tokaido Line "Hikone" 8 minutes Shohoji step 7 minutes by bus JR東海道本線「彦根」バス8分正法寺歩7分
| Related links 関連リンク | | [Related Sites of this company] 【この会社の関連サイト】 | Contact お問い合せ先 | | (Ltd.) freestyle TEL: 0749-20-9737 "saw SUUMO (Sumo)" and please contact (株)フリースタイルTEL:0749-20-9737「SUUMO(スーモ)を見た」と問い合わせください | Time residents 入居時期 | | Consultation 相談 | Land of the right form 土地の権利形態 | | Ownership 所有権 | Structure and method of construction 構造・工法 | | Wooden 2-story 木造2階建 | Construction 施工 | | One construction 一建設 | Use district 用途地域 | | Unspecified 無指定 | Company profile 会社概要 | | <Marketing alliance (agency)> Governor of Shiga Prefecture (1) No. 003388 (Ltd.) freestyle Yubinbango522-0242 Shiga Prefecture Inukami-gun Kora-cho Oaza Amako 2444-1 <販売提携(代理)>滋賀県知事(1)第003388号(株)フリースタイル〒522-0242 滋賀県犬上郡甲良町大字尼子2444-1 |
Local appearance photo現地外観写真 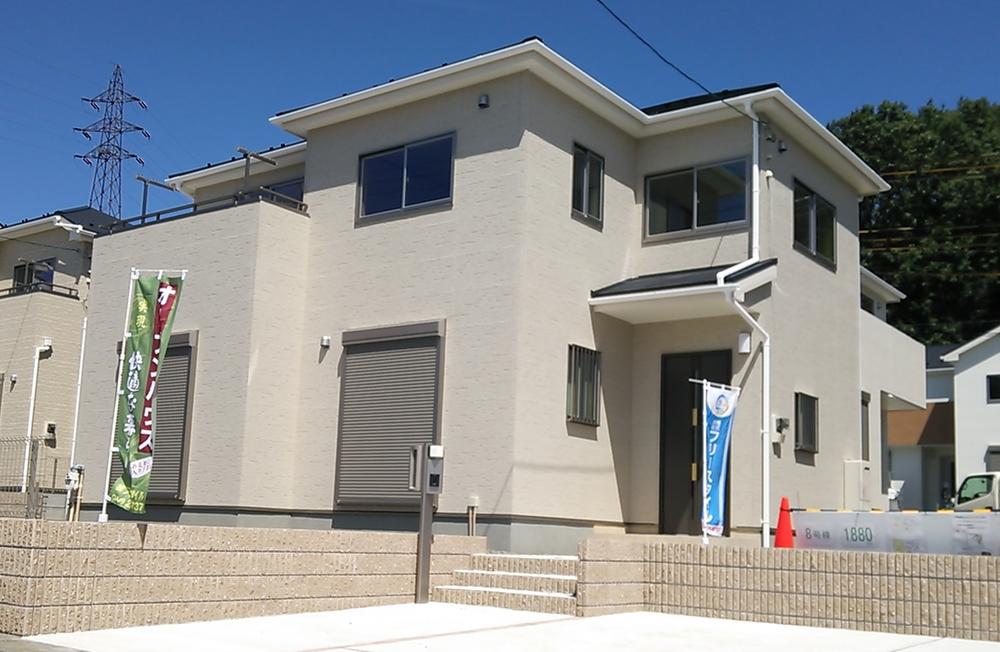 ◆ 8 Building
◆8号棟
Kitchenキッチン 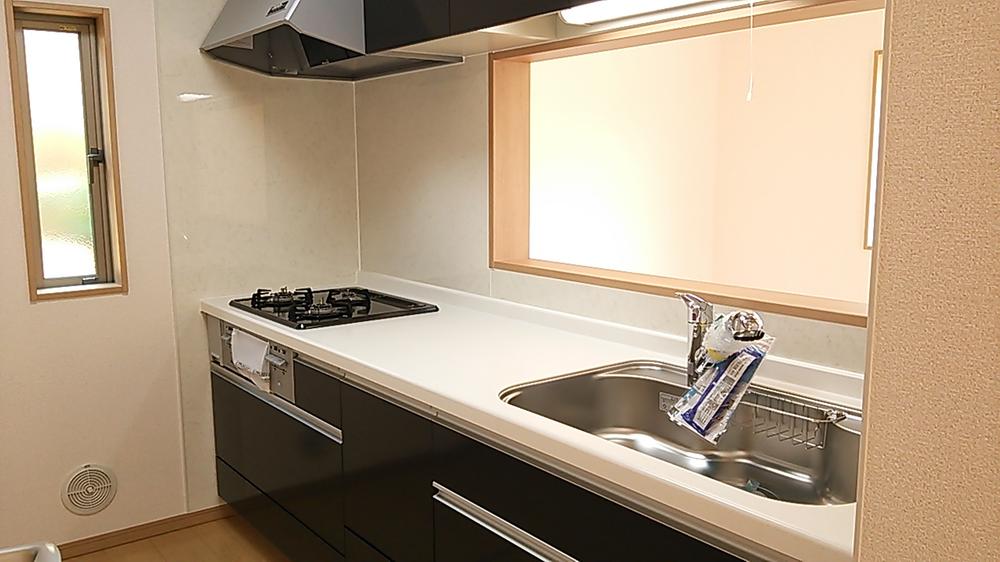 ◆ kitchen ※ Specifications vary depending on Building
◆キッチン
※号棟によって仕様は異なります
Bathroom浴室 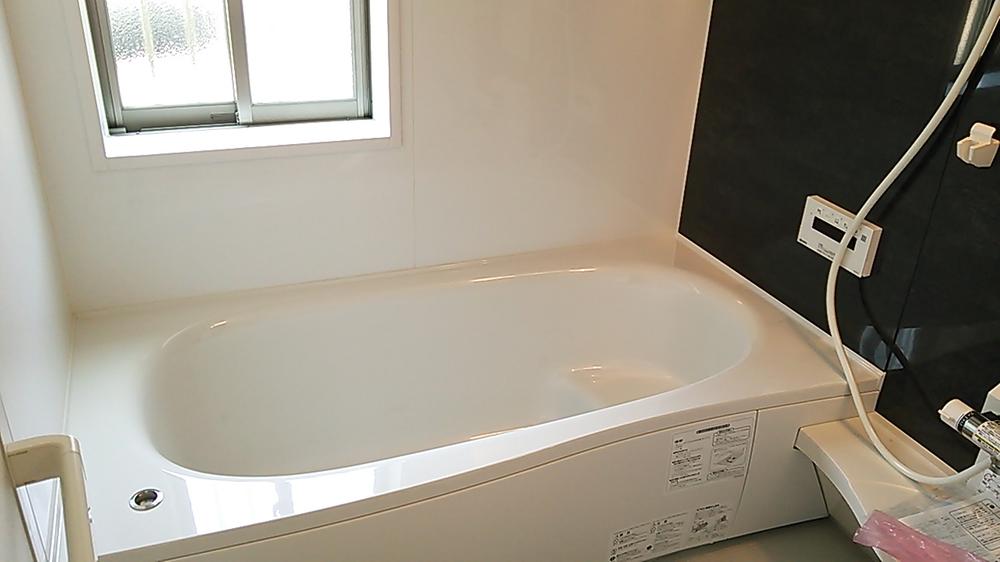 ◆ bathroom ※ Specifications vary depending on Building
◆浴室
※号棟によって仕様は異なります
Floor plan間取り図 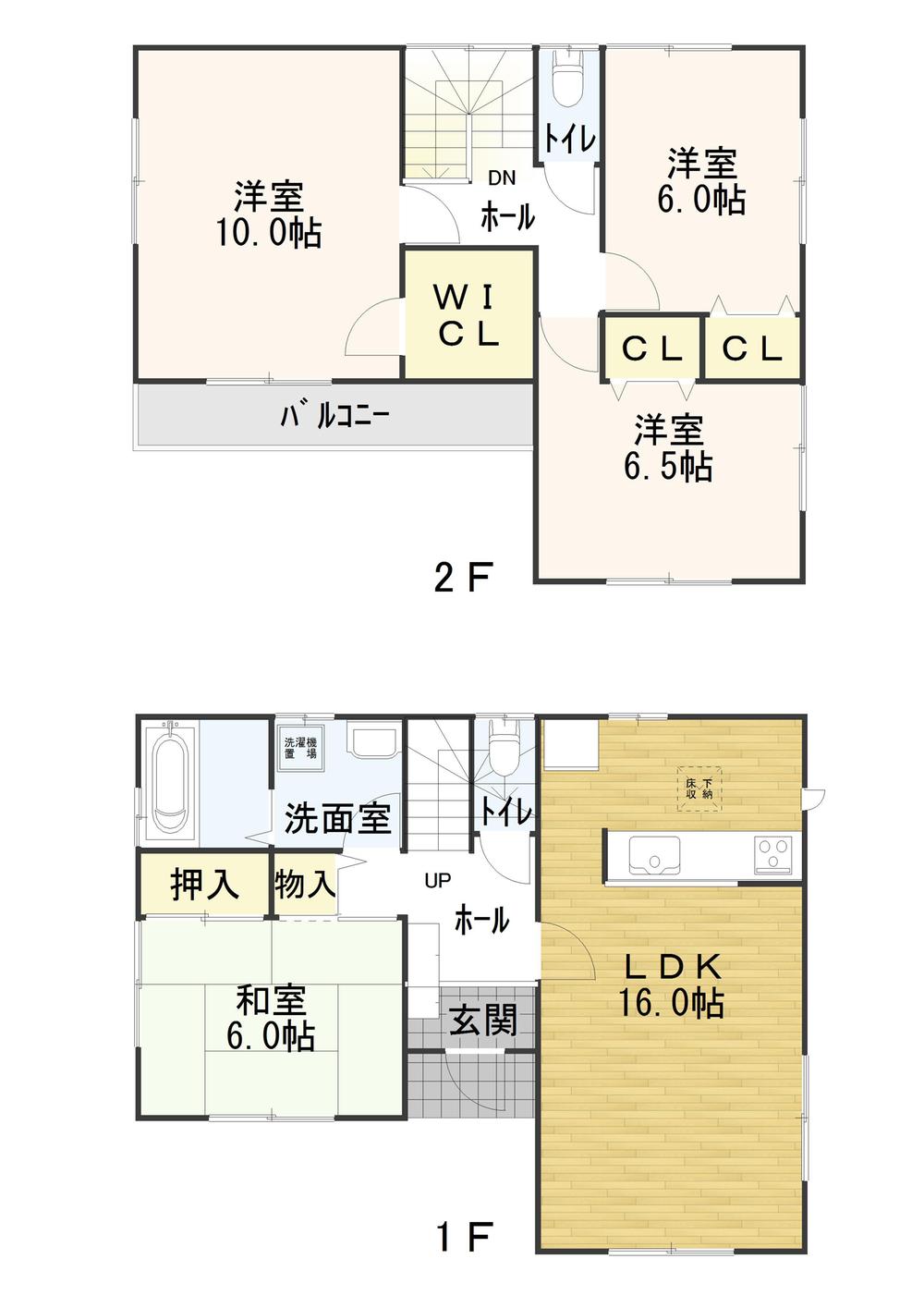 (4 Building), Price 16.8 million yen, 4LDK, Land area 231.31 sq m , Building area 105.99 sq m
(4号棟)、価格1680万円、4LDK、土地面積231.31m2、建物面積105.99m2
Kitchenキッチン 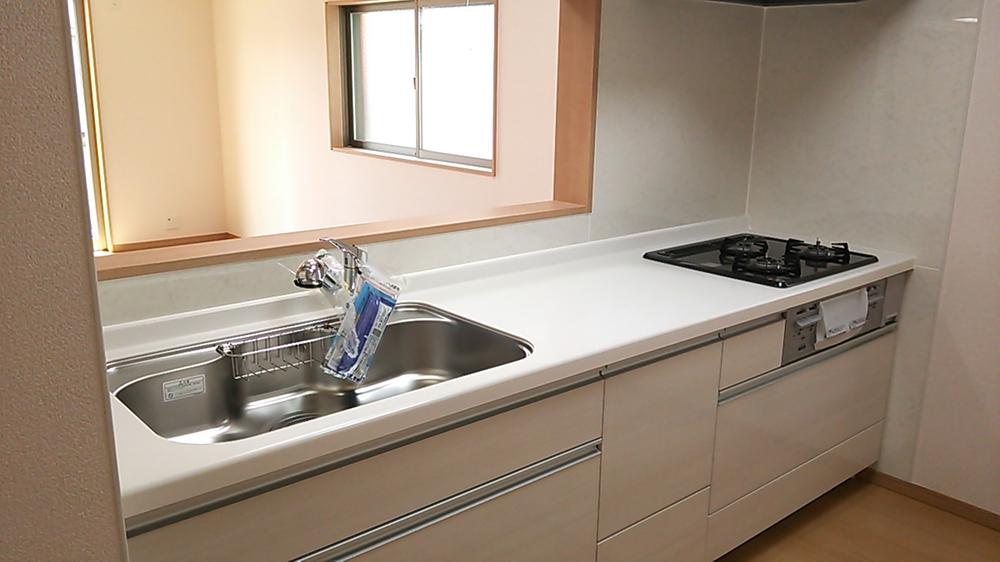 ◆ kitchen ※ Specifications vary depending on Building
◆キッチン
※号棟によって仕様は異なります
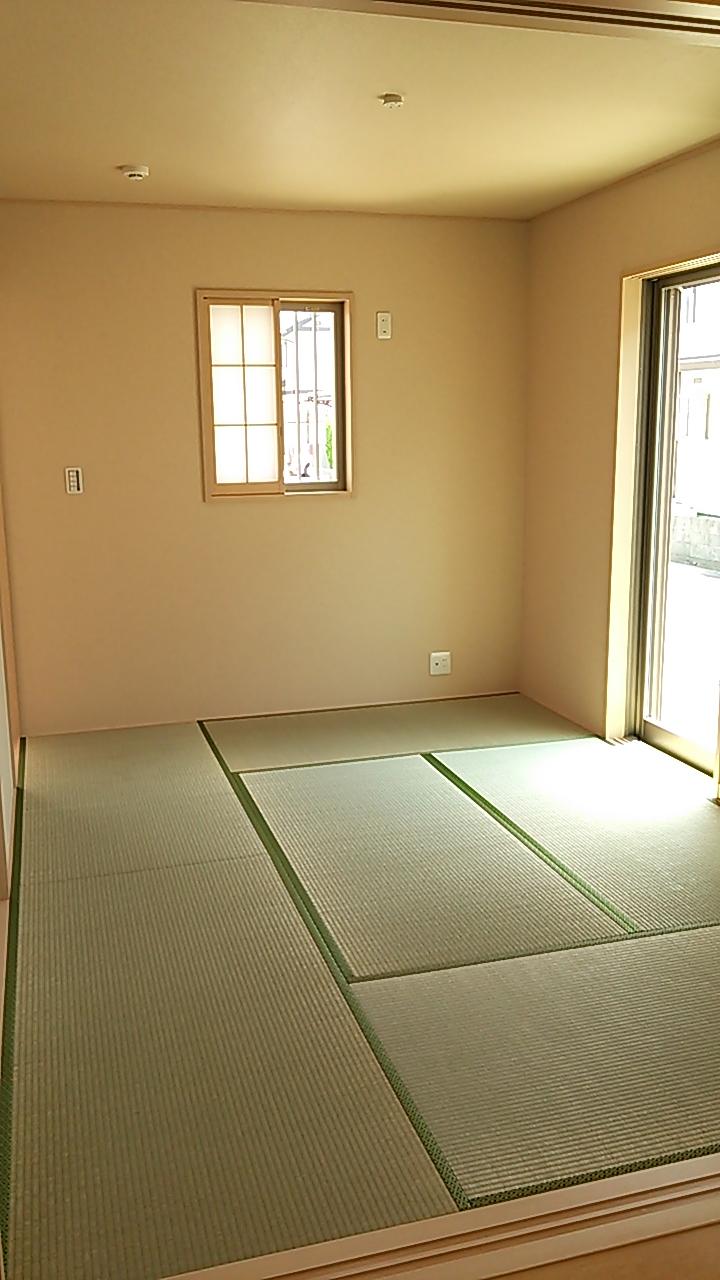 ◆ Japanese-style room
◆和室
The entire compartment Figure全体区画図 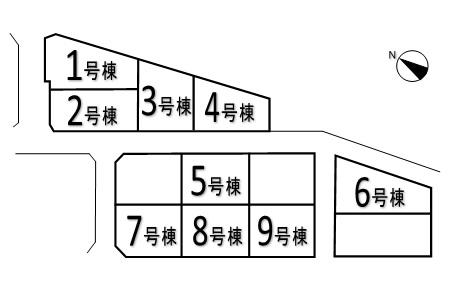 ◆ Compartment Figure
◆区画図
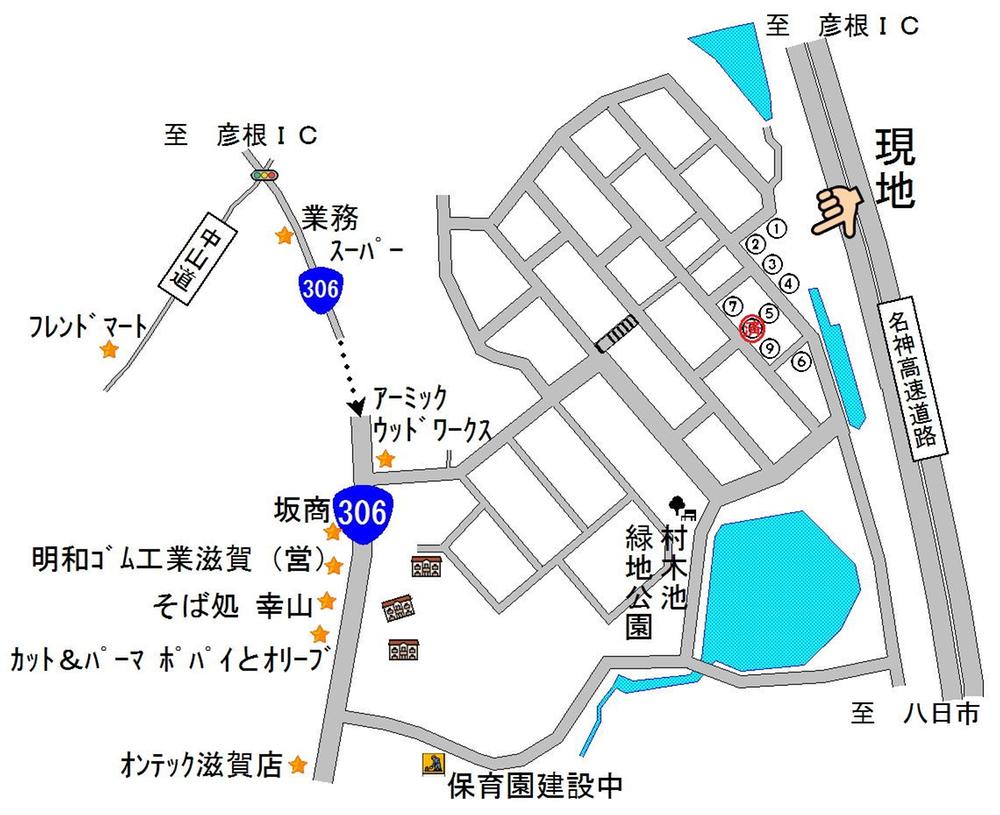 Local guide map
現地案内図
Floor plan間取り図 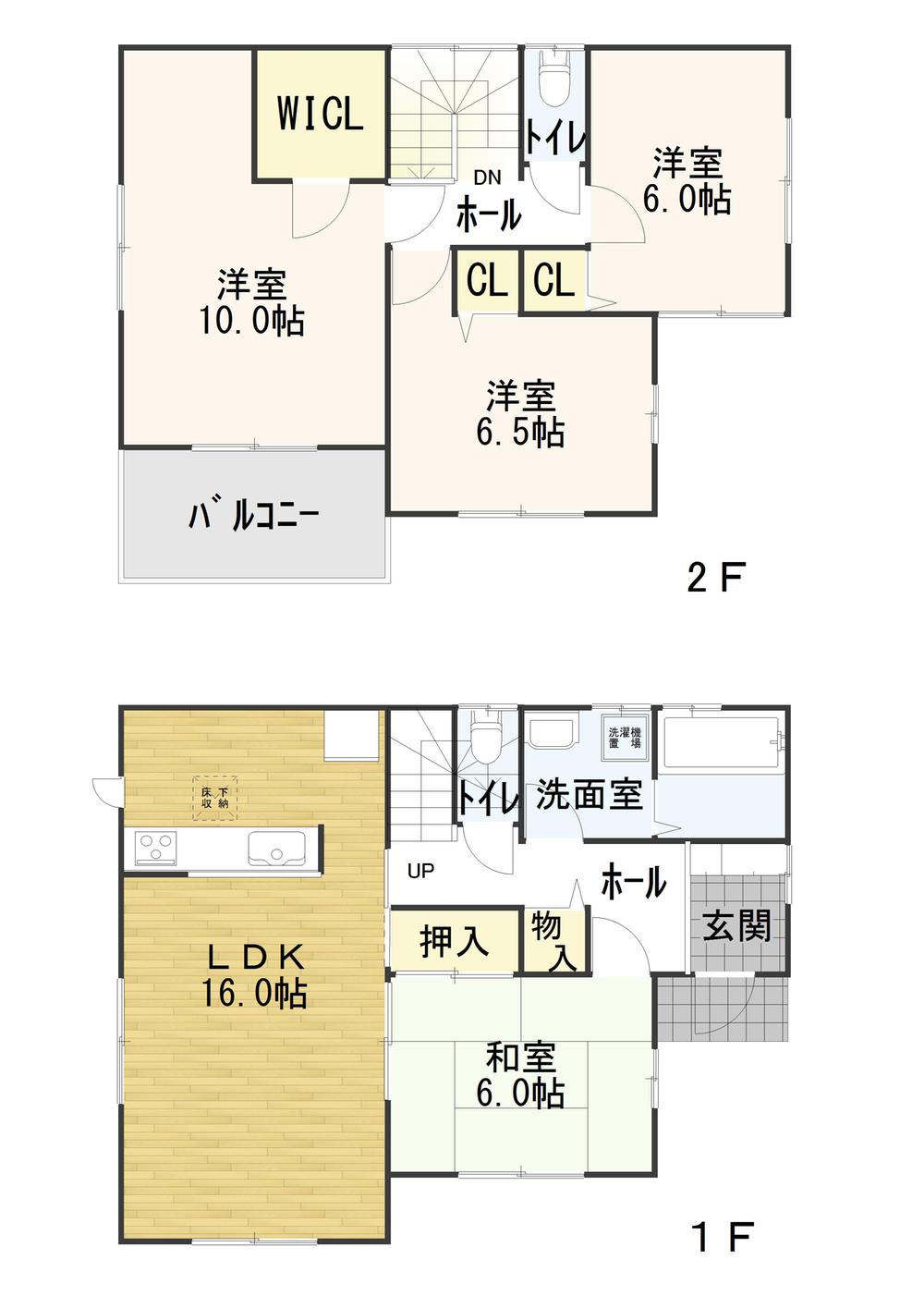 (6 Building), Price 15.8 million yen, 4LDK, Land area 213.4 sq m , Building area 105.99 sq m
(6号棟)、価格1580万円、4LDK、土地面積213.4m2、建物面積105.99m2
Presentプレゼント 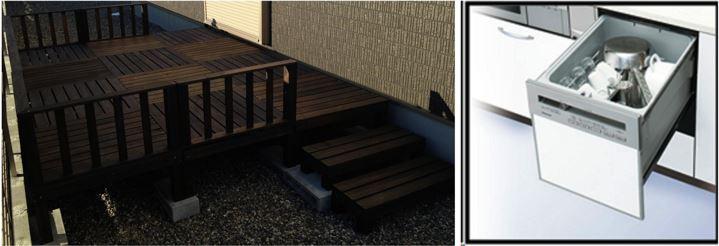 ◆ ◇ ◆ If you sign up at the open house for visiting, Wood deck 6 tatami minute or Dishwasher gift! ! ◆ ◇ ◆
◆◇◆ オープンハウスご来場にてお申し込みいただいた方、ウッドデッキ6畳分 または 食洗機プレゼント!! ◆◇◆
Location
| 










