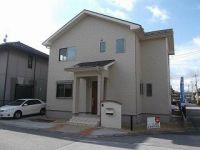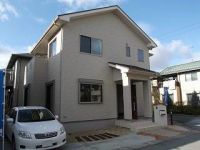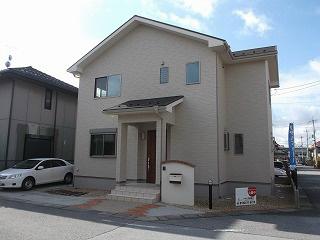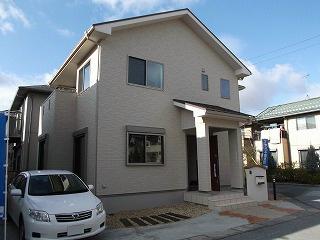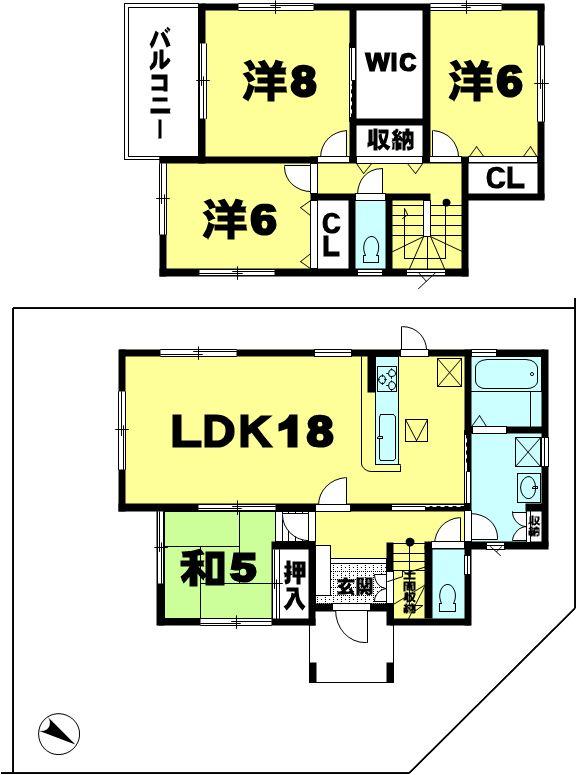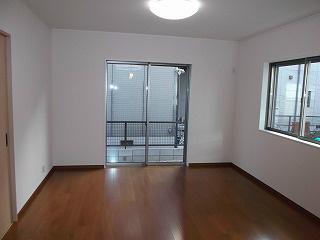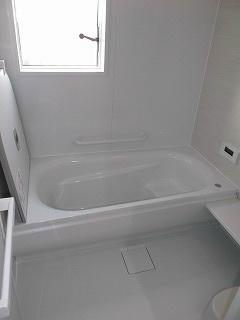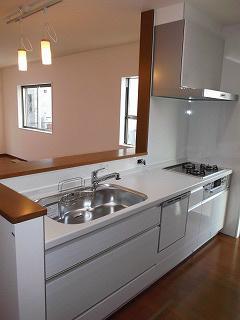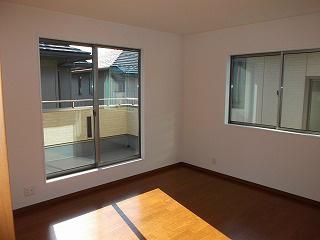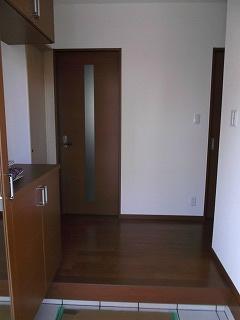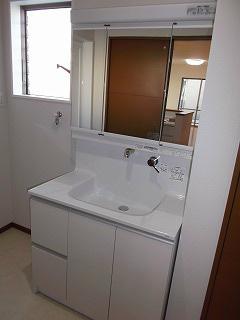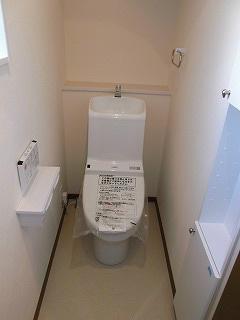|
|
Shiga Prefecture Hikone
滋賀県彦根市
|
|
JR Tokaido Line "Minami Hikone" walk 8 minutes
JR東海道本線「南彦根」歩8分
|
|
◆ Common life Minami Hikone in the park, Corner lot ◆ JR Minami Hikone Station 8 min. Walk ◆ LD floor heating ◆ External structure construction ◆ Seismic grade 3 equivalent ◆ LDK spacious 18 Pledge
◆コモンライフ南彦根団地内、角地 ◆JR南彦根駅徒歩8分◆LD床暖房 ◆外構工事付 ◆耐震等級3相当 ◆LDK広々18帖
|
Features pickup 特徴ピックアップ | | Vibration Control ・ Seismic isolation ・ Earthquake resistant / Parking two Allowed / Super close / System kitchen / Bathroom Dryer / All room storage / Or more before road 6m / Corner lot / Washbasin with shower / Barrier-free / Toilet 2 places / Bathroom 1 tsubo or more / 2-story / Double-glazing / Warm water washing toilet seat / TV monitor interphone / Dish washing dryer / Walk-in closet / City gas / Flat terrain / Floor heating 制震・免震・耐震 /駐車2台可 /スーパーが近い /システムキッチン /浴室乾燥機 /全居室収納 /前道6m以上 /角地 /シャワー付洗面台 /バリアフリー /トイレ2ヶ所 /浴室1坪以上 /2階建 /複層ガラス /温水洗浄便座 /TVモニタ付インターホン /食器洗乾燥機 /ウォークインクロゼット /都市ガス /平坦地 /床暖房 |
Price 価格 | | 25,800,000 yen 2580万円 |
Floor plan 間取り | | 4LDK 4LDK |
Units sold 販売戸数 | | 1 units 1戸 |
Total units 総戸数 | | 1 units 1戸 |
Land area 土地面積 | | 142.25 sq m (registration) 142.25m2(登記) |
Building area 建物面積 | | 108.76 sq m (registration) 108.76m2(登記) |
Driveway burden-road 私道負担・道路 | | Nothing, Northeast 6m width (contact the road width 22m), Northwest 6m width 無、北東6m幅(接道幅22m)、北西6m幅 |
Completion date 完成時期(築年月) | | December 2013 2013年12月 |
Address 住所 | | Shiga Prefecture Hikone Koizumi-cho 滋賀県彦根市小泉町 |
Traffic 交通 | | JR Tokaido Line "Minami Hikone" walk 8 minutes JR東海道本線「南彦根」歩8分
|
Contact お問い合せ先 | | Ayaha Real Estate Co., Ltd. Hikone office TEL: 0800-603-1724 [Toll free] mobile phone ・ Also available from PHS
Caller ID is not notified
Please contact the "saw SUUMO (Sumo)"
If it does not lead, If the real estate company アヤハ不動産(株)彦根営業所TEL:0800-603-1724【通話料無料】携帯電話・PHSからもご利用いただけます
発信者番号は通知されません
「SUUMO(スーモ)を見た」と問い合わせください
つながらない方、不動産会社の方は
|
Building coverage, floor area ratio 建ぺい率・容積率 | | 70% ・ 200% 70%・200% |
Time residents 入居時期 | | Consultation 相談 |
Land of the right form 土地の権利形態 | | Ownership 所有権 |
Structure and method of construction 構造・工法 | | Wooden 2-story 木造2階建 |
Use district 用途地域 | | One dwelling 1種住居 |
Overview and notices その他概要・特記事項 | | Facilities: Public Water Supply, This sewage, City gas, Building confirmation number: No. H25 confirmation architecture ShigeruKenju No. 01852 設備:公営水道、本下水、都市ガス、建築確認番号:第H25確認建築滋建住01852号 |
Company profile 会社概要 | | <Seller> Minister of Land, Infrastructure and Transport (9) No. 003088 No. Ayaha Real Estate Co., Ltd. Hikone office Yubinbango522-0042 Hikone, Shiga Prefecture, City transgressions-cho, 130-2 Royal transgressions <売主>国土交通大臣(9)第003088号アヤハ不動産(株)彦根営業所〒522-0042 滋賀県彦根市戸賀町130-2 ロイヤル戸賀 |
