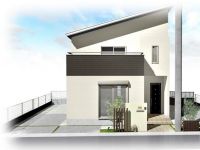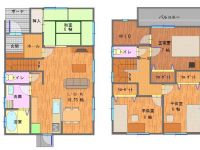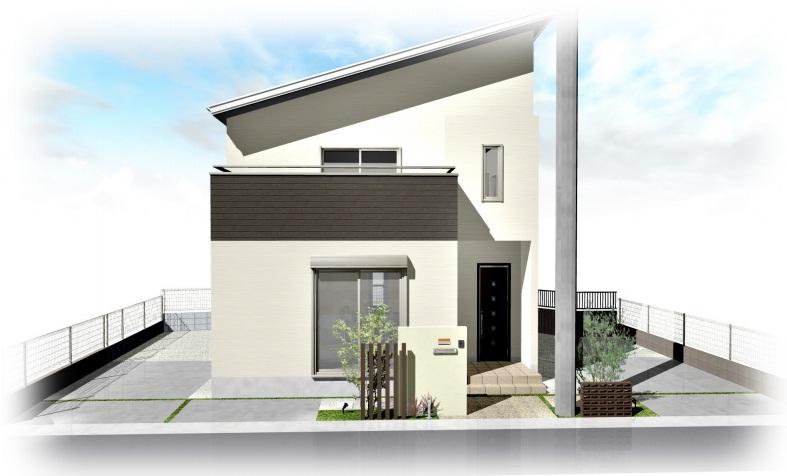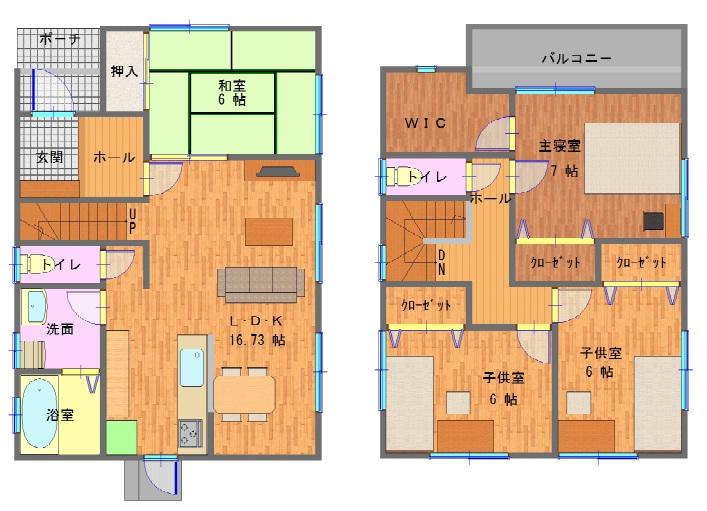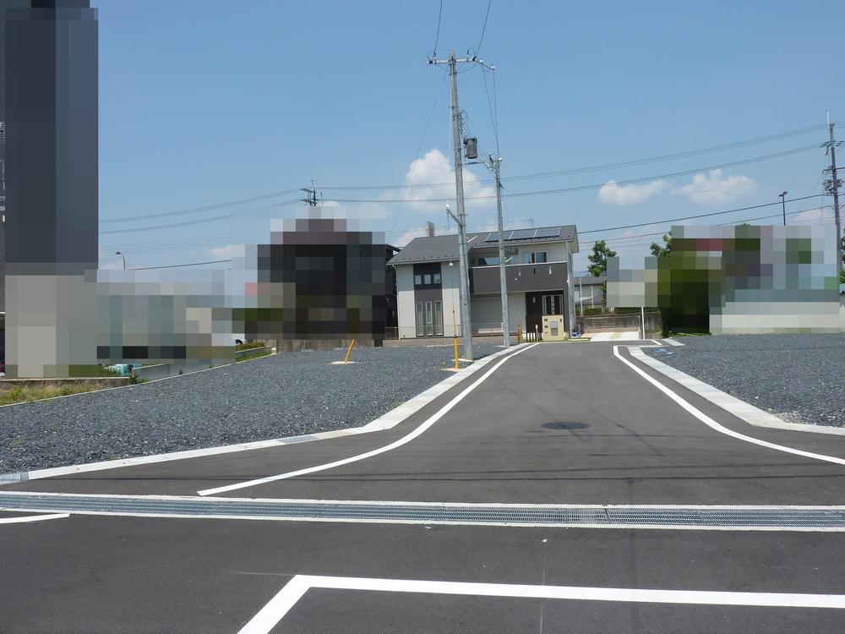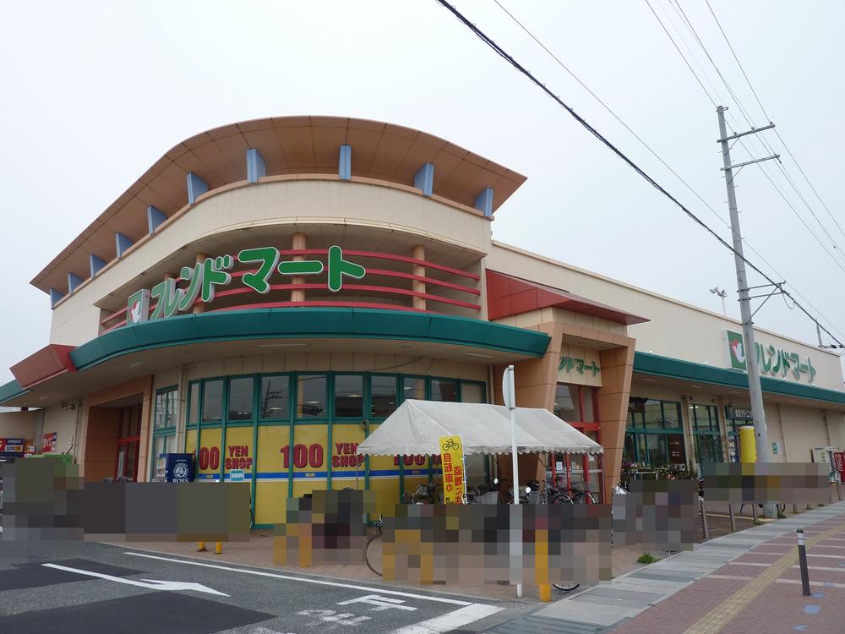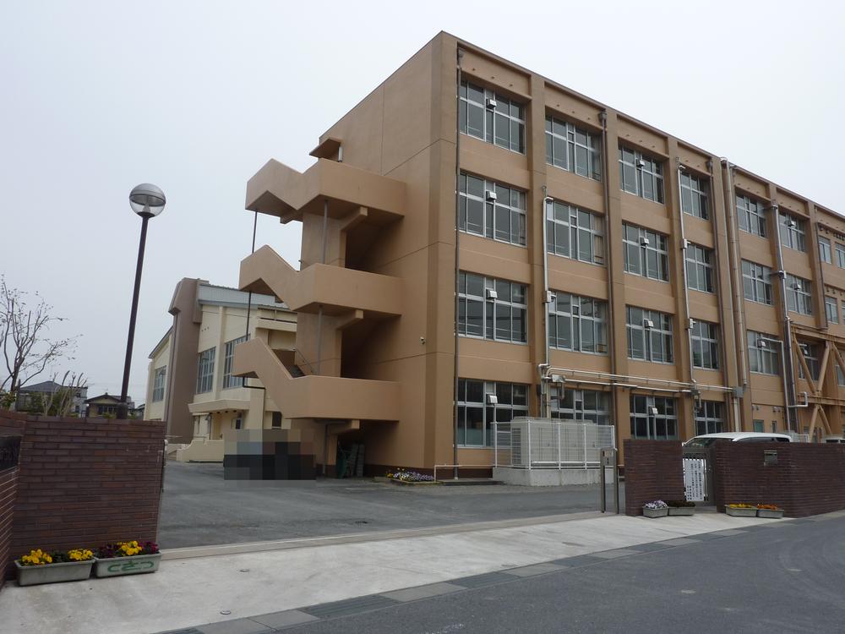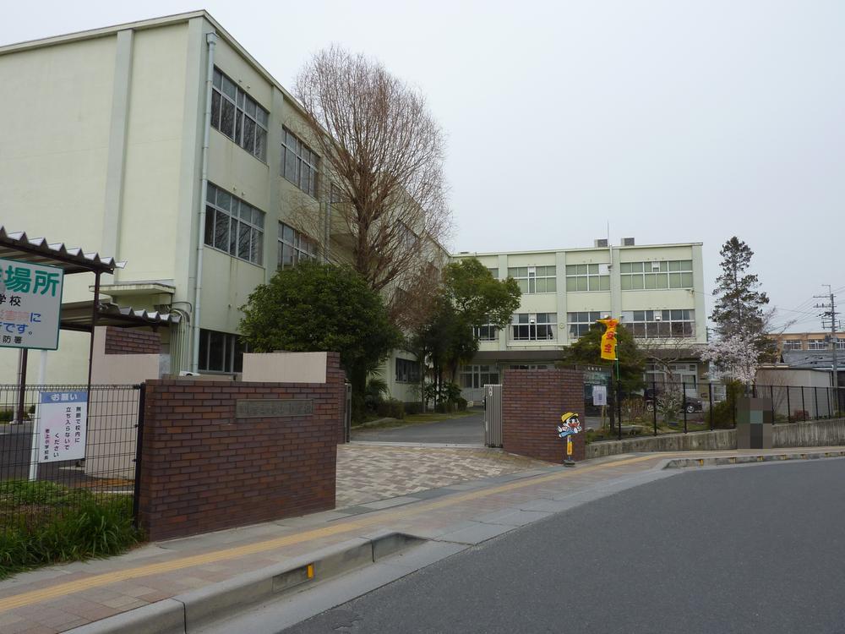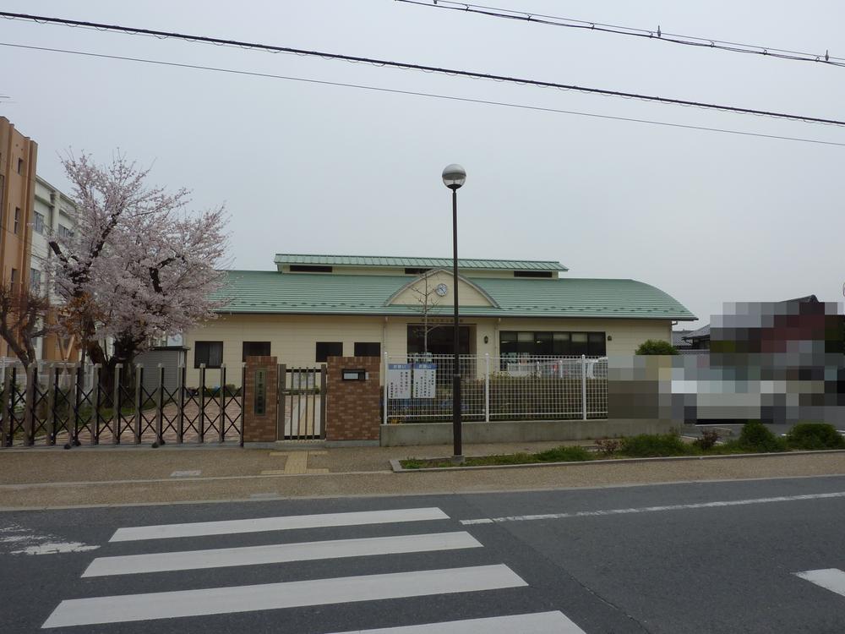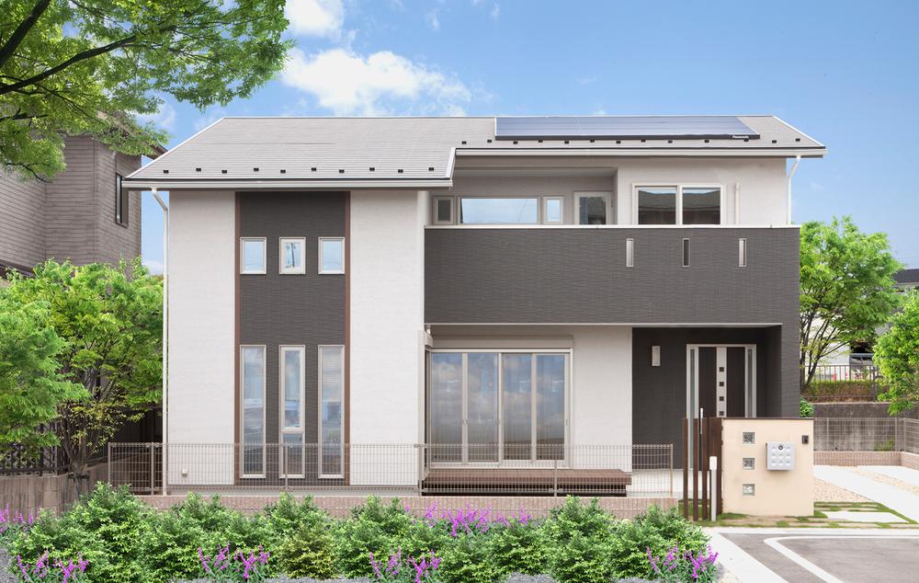|
|
Kusatsu City, Shiga Prefecture
滋賀県草津市
|
|
JR Tokaido Line "Minami Kusatsu" walk 20 minutes
JR東海道本線「南草津」歩20分
|
|
Environment traffic volume of the charm that has "close to the city convenient" and together the "quiet and easy to spend" even less, Kindergarten and elementary schools ・ Super I am happy point is to be mom's within walking distance
「市街地に近く便利」と「閑静で過ごしやすい」を合わせもった魅力の環境交通量も少なく、幼稚園や小学校・スーパーが徒歩圏内というのもママには嬉しいポイントですね
|
|
■ Nice point is a lot of house ■ ・ Such as happy housework leads to plenty of storage and mom, We jammed a lot of ingenuity. ・ Floor plan of the family thought that communication is bouncing of the family in the living room stairs ・ Happy 4LDK to be raised by children to have a room in the future ・ Car space Easy two + Light one It is also safe for those garage is weak since before the road is 6m
■うれしいポイントがたくさんのお家です■・たっぷり収納とママに嬉しい家事導線など、たくさんの工夫がつまっています。・リビング階段で家族とのコミュニケーションが弾む家族想いの間取り・将来子供に部屋を持たせてあげられるうれしい4LDK・カースペースらくらく2台 + 軽1台 前道が6mあるので車庫入れが苦手な方にも安心ですね
|
Features pickup 特徴ピックアップ | | Measures to conserve energy / Pre-ground survey / Parking two Allowed / Super close / It is close to the city / System kitchen / All room storage / Flat to the station / LDK15 tatami mats or more / Around traffic fewer / Or more before road 6m / Japanese-style room / Washbasin with shower / Face-to-face kitchen / Barrier-free / Toilet 2 places / Bathroom 1 tsubo or more / 2-story / Double-glazing / Warm water washing toilet seat / All living room flooring / City gas / Flat terrain / Development subdivision in 省エネルギー対策 /地盤調査済 /駐車2台可 /スーパーが近い /市街地が近い /システムキッチン /全居室収納 /駅まで平坦 /LDK15畳以上 /周辺交通量少なめ /前道6m以上 /和室 /シャワー付洗面台 /対面式キッチン /バリアフリー /トイレ2ヶ所 /浴室1坪以上 /2階建 /複層ガラス /温水洗浄便座 /全居室フローリング /都市ガス /平坦地 /開発分譲地内 |
Event information イベント情報 | | Local guidance meeting (please visitors to direct local) schedule / Every Saturday, Sunday and public holidays time / 10:00 ~ 17:00 現地案内会(直接現地へご来場ください)日程/毎週土日祝時間/10:00 ~ 17:00 |
Price 価格 | | 32,800,000 yen 3280万円 |
Floor plan 間取り | | 4LDK 4LDK |
Units sold 販売戸数 | | 1 units 1戸 |
Total units 総戸数 | | 1 units 1戸 |
Land area 土地面積 | | 160.4 sq m (registration) 160.4m2(登記) |
Building area 建物面積 | | 104.75 sq m (measured) 104.75m2(実測) |
Driveway burden-road 私道負担・道路 | | Nothing, Northeast 6m width 無、北東6m幅 |
Completion date 完成時期(築年月) | | March 2014 2014年3月 |
Address 住所 | | Kusatsu City, Shiga Prefecture Hashioka cho 滋賀県草津市橋岡町 |
Traffic 交通 | | JR Tokaido Line "Minami Kusatsu" walk 20 minutes JR東海道本線「南草津」歩20分
|
Related links 関連リンク | | [Related Sites of this company] 【この会社の関連サイト】 |
Person in charge 担当者より | | Person in charge of Suzuki 担当者鈴木 |
Contact お問い合せ先 | | Co., Ltd. Daiwa Housing Institute TEL: 077-568-8090 "saw SUUMO (Sumo)" and please contact (株)ダイワ住研TEL:077-568-8090「SUUMO(スーモ)を見た」と問い合わせください |
Building coverage, floor area ratio 建ぺい率・容積率 | | 80% ・ 200% 80%・200% |
Time residents 入居時期 | | March 2014 schedule 2014年3月予定 |
Land of the right form 土地の権利形態 | | Ownership 所有権 |
Structure and method of construction 構造・工法 | | Wooden 2-story (framing method) 木造2階建(軸組工法) |
Construction 施工 | | Co., Ltd. Daiwa Housing Research (株)ダイワ住研 |
Use district 用途地域 | | Residential 近隣商業 |
Other limitations その他制限事項 | | Landscape district 景観地区 |
Overview and notices その他概要・特記事項 | | Contact: Suzuki, Facilities: Public Water Supply, This sewage, City gas, Building confirmation number: H25 confirmation architecture ShigeruKenju 02865, Parking: car space 担当者:鈴木、設備:公営水道、本下水、都市ガス、建築確認番号:H25確認建築滋建住02865、駐車場:カースペース |
Company profile 会社概要 | | <Seller> Governor of Shiga Prefecture (1) No. 003302 (stock) Daiwa Housing Research Yubinbango525-0004 Kusatsu City, Shiga Prefecture Uedera machi 609-2 <売主>滋賀県知事(1)第003302号(株)ダイワ住研〒525-0004 滋賀県草津市上寺町609-2 |
