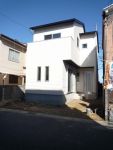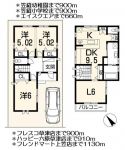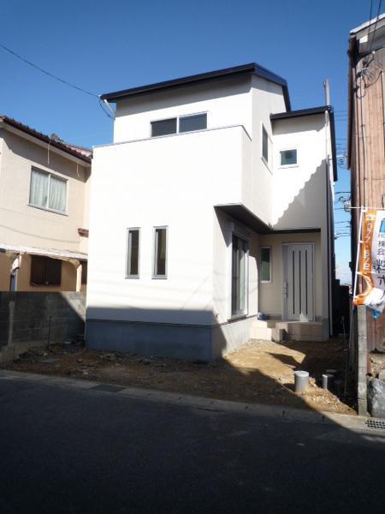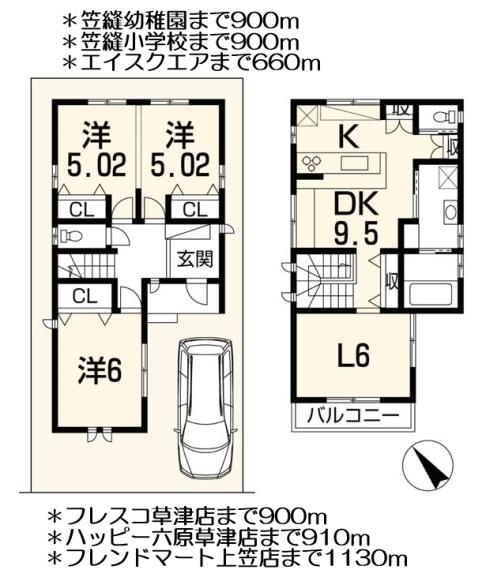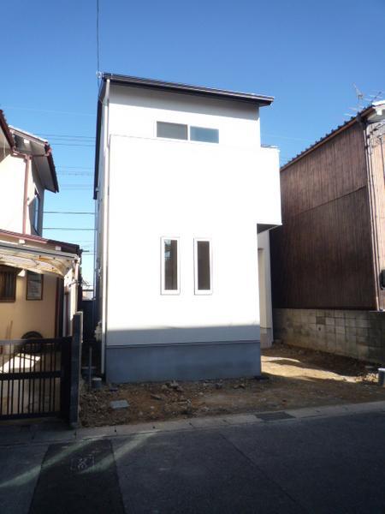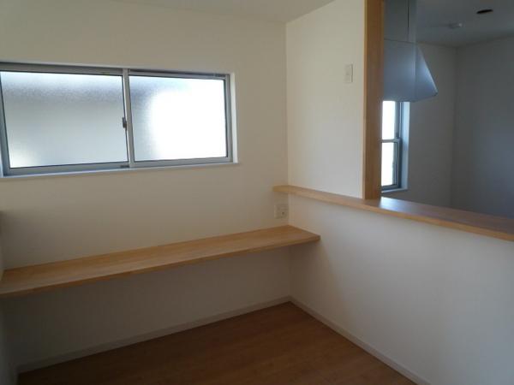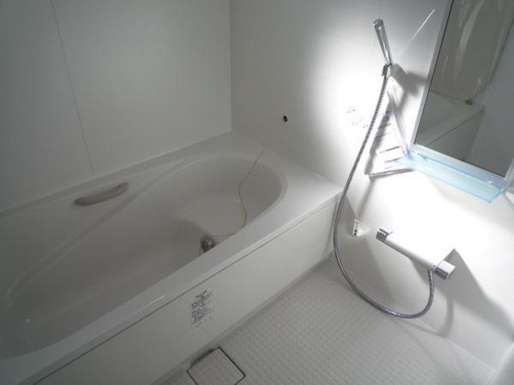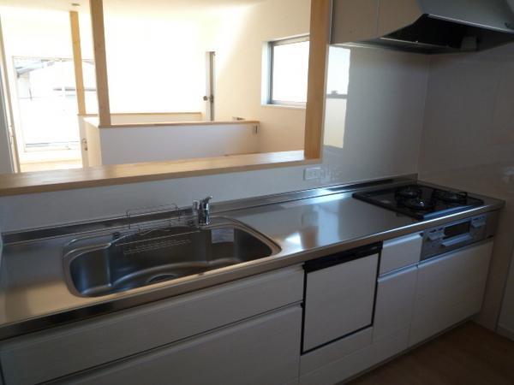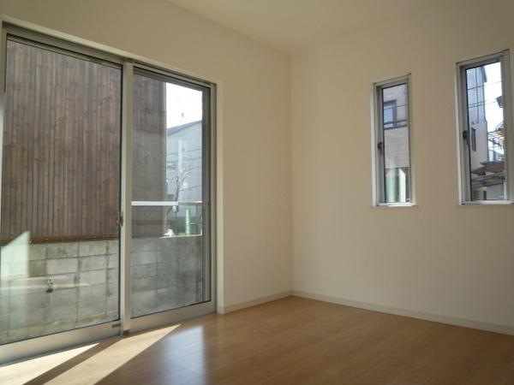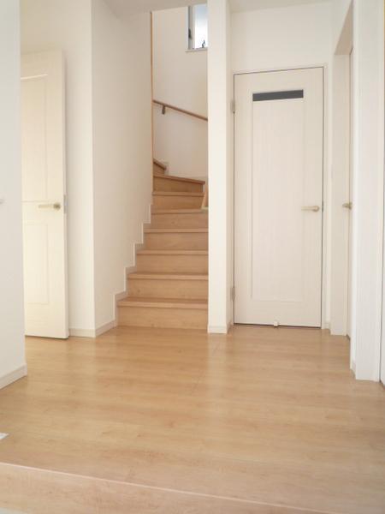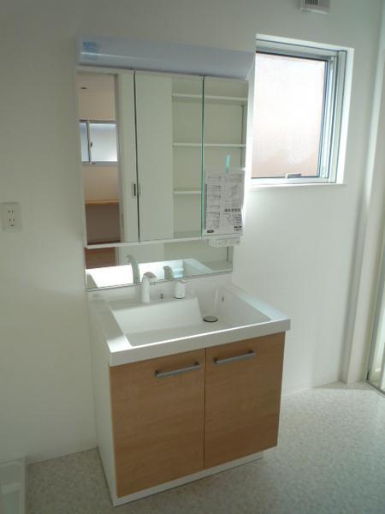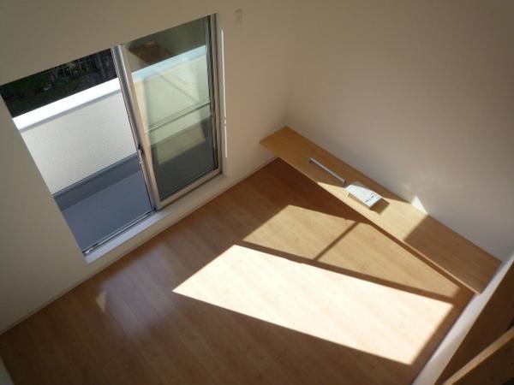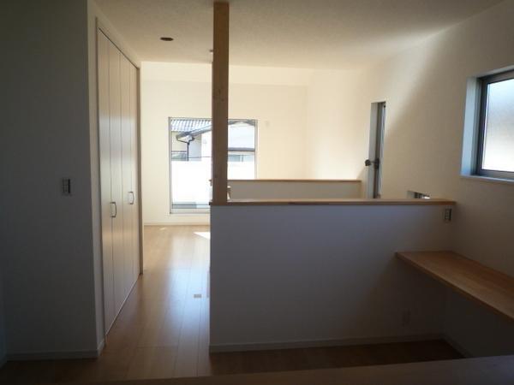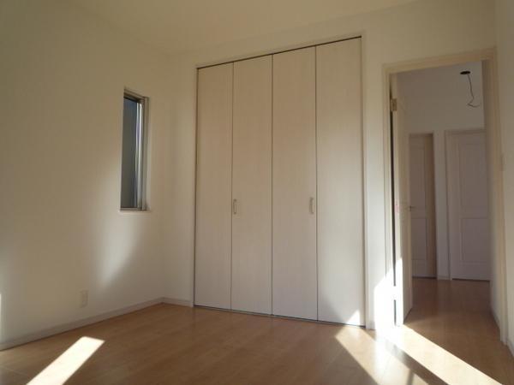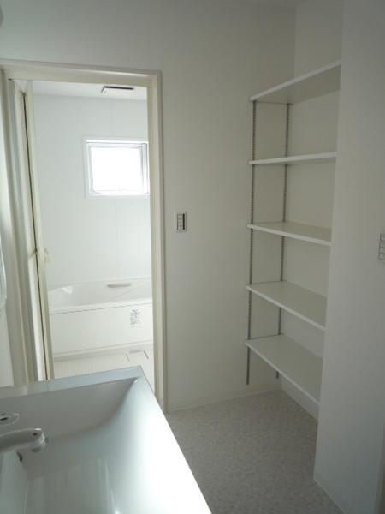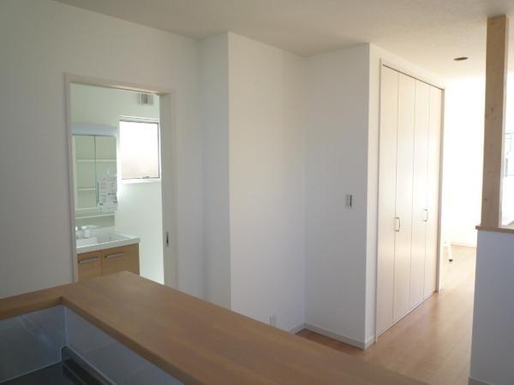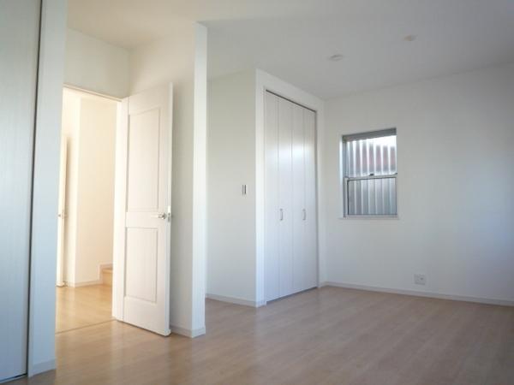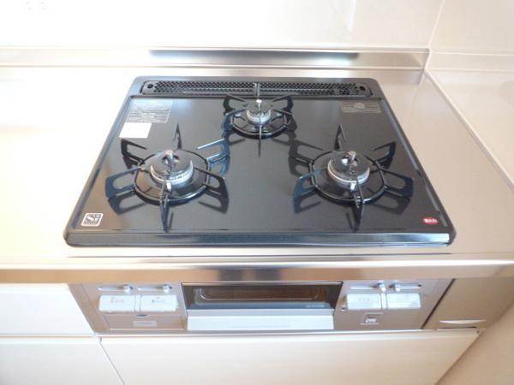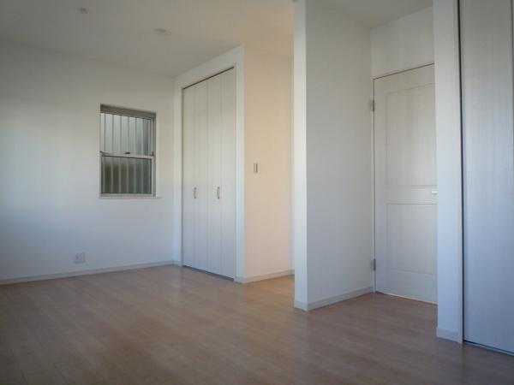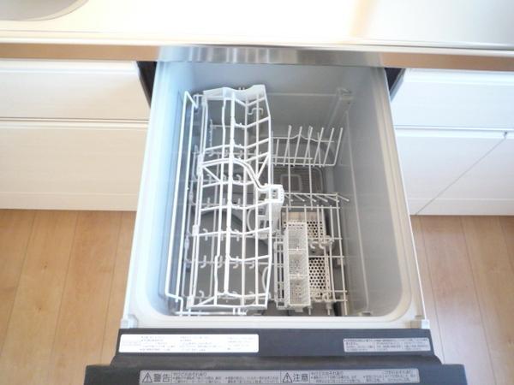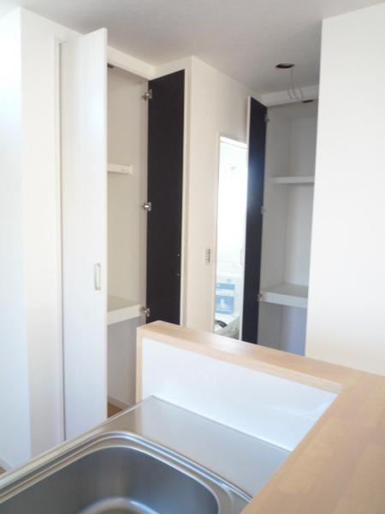|
|
Kusatsu City, Shiga Prefecture
滋賀県草津市
|
|
JR Tokaido Line "Kusatsu" walk 12 minutes
JR東海道本線「草津」歩12分
|
|
JR Kusatsu Station walk 12 minutes! Outside 構費 included! Two-way road
JR草津駅歩12分!外構費込!二方道路
|
|
Ken確 and design costs 350,000, Water admission fee separately required
建確及び設計費35万、水道加入金別途要
|
Features pickup 特徴ピックアップ | | Pre-ground survey / 2 along the line more accessible / It is close to the city / System kitchen / Yang per good / Flat to the station / Siemens south road / Or more before road 6m / Starting station / Face-to-face kitchen / Toilet 2 places / Bathroom 1 tsubo or more / 2-story / South balcony / Double-glazing / loft / The window in the bathroom / Ventilation good / All living room flooring / Southwestward / City gas / Flat terrain 地盤調査済 /2沿線以上利用可 /市街地が近い /システムキッチン /陽当り良好 /駅まで平坦 /南側道路面す /前道6m以上 /始発駅 /対面式キッチン /トイレ2ヶ所 /浴室1坪以上 /2階建 /南面バルコニー /複層ガラス /ロフト /浴室に窓 /通風良好 /全居室フローリング /南西向き /都市ガス /平坦地 |
Price 価格 | | 26.5 million yen 2650万円 |
Floor plan 間取り | | 3LDK 3LDK |
Units sold 販売戸数 | | 1 units 1戸 |
Land area 土地面積 | | 82.22 sq m (registration) 82.22m2(登記) |
Building area 建物面積 | | 83.06 sq m 83.06m2 |
Driveway burden-road 私道負担・道路 | | Nothing, Southwest 6m width (contact the road width 6.3m), Northeast 11m width 無、南西6m幅(接道幅6.3m)、北東11m幅 |
Completion date 完成時期(築年月) | | November 2013 2013年11月 |
Address 住所 | | Kusatsu City, Shiga Prefecture Nomura 2 滋賀県草津市野村2 |
Traffic 交通 | | JR Tokaido Line "Kusatsu" walk 12 minutes JR東海道本線「草津」歩12分
|
Related links 関連リンク | | [Related Sites of this company] 【この会社の関連サイト】 |
Person in charge 担当者より | | Rep Yushan Hideyuki 担当者玉山 英幸 |
Contact お問い合せ先 | | TEL: 0800-808-5228 [Toll free] mobile phone ・ Also available from PHS
Caller ID is not notified
Please contact the "saw SUUMO (Sumo)"
If it does not lead, If the real estate company TEL:0800-808-5228【通話料無料】携帯電話・PHSからもご利用いただけます
発信者番号は通知されません
「SUUMO(スーモ)を見た」と問い合わせください
つながらない方、不動産会社の方は
|
Building coverage, floor area ratio 建ぺい率・容積率 | | 60% ・ 200% 60%・200% |
Time residents 入居時期 | | Consultation 相談 |
Land of the right form 土地の権利形態 | | Ownership 所有権 |
Structure and method of construction 構造・工法 | | Wooden 2-story 木造2階建 |
Use district 用途地域 | | One dwelling 1種住居 |
Overview and notices その他概要・特記事項 | | Contact: Yushan Hideyuki, Facilities: Public Water Supply, This sewage, City gas, Building confirmation number: No. H25-045921 担当者:玉山 英幸、設備:公営水道、本下水、都市ガス、建築確認番号:H25-045921号 |
Company profile 会社概要 | | <Mediation> Governor of Shiga Prefecture (3) No. 002691 (Corporation), Shiga Prefecture, Building Lots and Buildings Transaction Business Association (Corporation) Kinki district Real Estate Fair Trade Council member Century 21 (Ltd.) Park home Yubinbango525-0066 Kusatsu City, Shiga Prefecture Yahashi machi 113-1 <仲介>滋賀県知事(3)第002691号(公社)滋賀県宅地建物取引業協会会員 (公社)近畿地区不動産公正取引協議会加盟センチュリー21(株)パークホーム〒525-0066 滋賀県草津市矢橋町113-1 |
