New Homes » Kansai » Shiga Prefecture » Moriyama
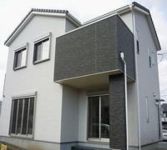 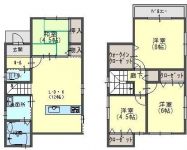
| | Shiga Prefecture Moriyama 滋賀県守山市 |
| JR Tokaido Line "Moriyama" 24 minutes Misaki Lake New Town before walking 4 minutes by bus JR東海道本線「守山」バス24分美崎レークニュータウン前歩4分 |
| ◆ New appearance! ◆ Day, Airy, It is a quiet residential area ◆新登場!◆日当り、風通しがよく、静かな住宅地です |
| ■ Parking two possible ■ Since the face-to-face kitchen family hearthstone ■ Entrance is refreshing because the large entrance storage is attached! ■ Insulation is urethane foam, Sash pair glass, Airtightness preeminent ■駐車2台可能■対面式キッチンなので家族だんらん■大型玄関収納がついているので玄関がスッキリ!■断熱材はウレタンフォーム、サッシはペアガラス、気密性抜群 |
Features pickup 特徴ピックアップ | | Parking two Allowed / System kitchen / Yang per good / LDK15 tatami mats or more / Japanese-style room / garden / Washbasin with shower / Face-to-face kitchen / Bathroom 1 tsubo or more / 2-story / Double-glazing / Warm water washing toilet seat / Underfloor Storage / TV monitor interphone / Ventilation good / All living room flooring / IH cooking heater / Dish washing dryer / All room 6 tatami mats or more / Living stairs / All-electric / 2 family house 駐車2台可 /システムキッチン /陽当り良好 /LDK15畳以上 /和室 /庭 /シャワー付洗面台 /対面式キッチン /浴室1坪以上 /2階建 /複層ガラス /温水洗浄便座 /床下収納 /TVモニタ付インターホン /通風良好 /全居室フローリング /IHクッキングヒーター /食器洗乾燥機 /全居室6畳以上 /リビング階段 /オール電化 /2世帯住宅 | Price 価格 | | 17.8 million yen 1780万円 | Floor plan 間取り | | 4LDK 4LDK | Units sold 販売戸数 | | 1 units 1戸 | Total units 総戸数 | | 4 units 4戸 | Land area 土地面積 | | 128.8 sq m 128.8m2 | Building area 建物面積 | | 77.76 sq m 77.76m2 | Driveway burden-road 私道負担・道路 | | Nothing, Northeast 4m width 無、北東4m幅 | Completion date 完成時期(築年月) | | May 2014 2014年5月 | Address 住所 | | Shiga Prefecture Moriyama Mizuho-cho 滋賀県守山市水保町 | Traffic 交通 | | JR Tokaido Line "Moriyama" 24 minutes Misaki Lake New Town before walking 4 minutes by bus
JR Kosei Line "Katata" 12 minutes Misaki Lake New Town walk 4 minutes by bus JR東海道本線「守山」バス24分美崎レークニュータウン前歩4分
JR湖西線「堅田」バス12分美崎レークニュータウン歩4分
| Contact お問い合せ先 | | (Yes) Global Service TEL: 0800-603-8143 [Toll free] mobile phone ・ Also available from PHS
Caller ID is not notified
Please contact the "saw SUUMO (Sumo)"
If it does not lead, If the real estate company (有)グローバルサービスTEL:0800-603-8143【通話料無料】携帯電話・PHSからもご利用いただけます
発信者番号は通知されません
「SUUMO(スーモ)を見た」と問い合わせください
つながらない方、不動産会社の方は
| Building coverage, floor area ratio 建ぺい率・容積率 | | 80% ・ 200% 80%・200% | Time residents 入居時期 | | 5 months after the contract 契約後5ヶ月 | Land of the right form 土地の権利形態 | | Ownership 所有権 | Structure and method of construction 構造・工法 | | Wooden 2-story (framing method) 木造2階建(軸組工法) | Use district 用途地域 | | Residential 近隣商業 | Overview and notices その他概要・特記事項 | | Facilities: Public Water Supply, This sewage, Building confirmation number: No. H25 sure S B 017 No., Parking: car space 設備:公営水道、本下水、建築確認番号:第H25認S乙017号、駐車場:カースペース | Company profile 会社概要 | | <Seller> Governor of Kyoto Prefecture (2) No. 012292 (with) global service Yubinbango612-8227 Kyoto Fushimi-ku, Kyoto Misumuko-cho, 739-4 Chushojima YoshiHiroshi Building 2F <売主>京都府知事(2)第012292号(有)グローバルサービス〒612-8227 京都府京都市伏見区三栖向町739-4 中書島美宏ビル2F |
Same specifications photos (appearance)同仕様写真(外観) 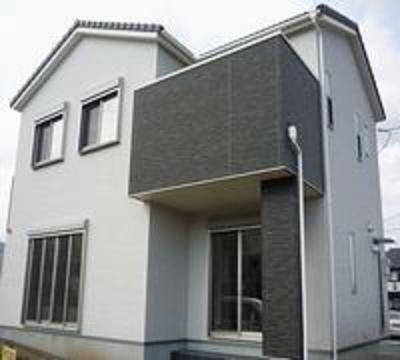 Same specifications
同仕様
Floor plan間取り図 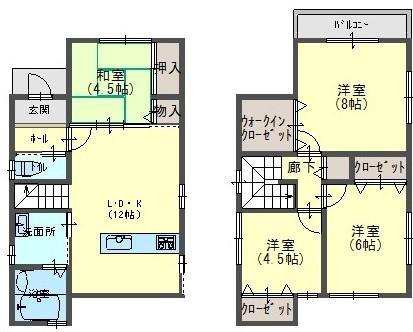 17.8 million yen, 4LDK, Land area 128.8 sq m , Building area 77.76 sq m
1780万円、4LDK、土地面積128.8m2、建物面積77.76m2
Kitchenキッチン 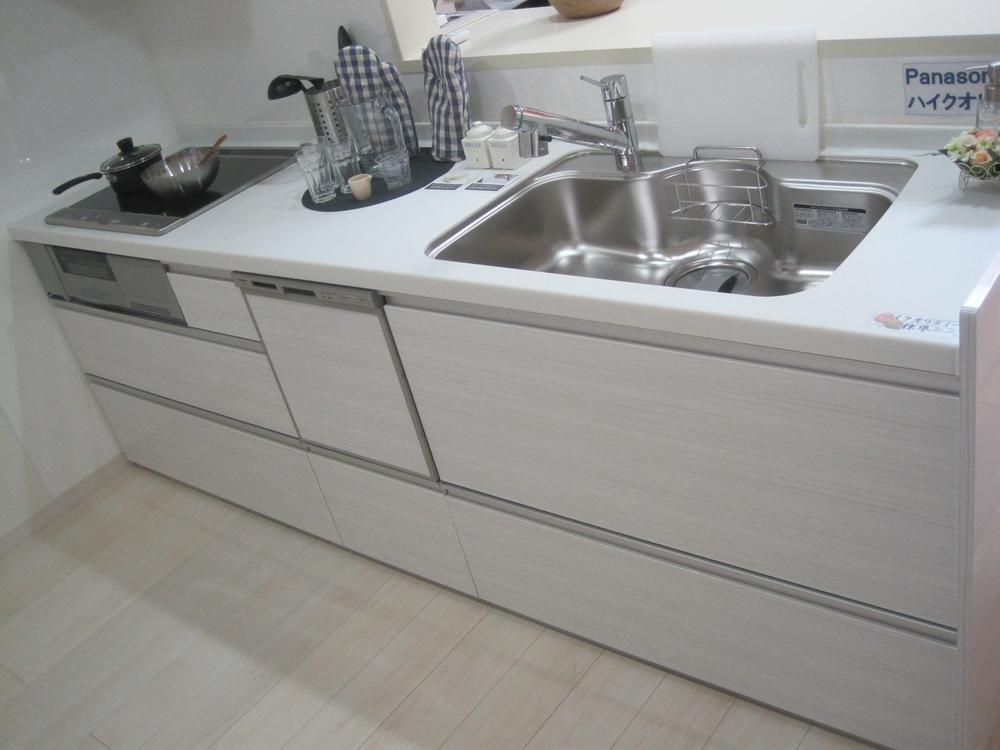 Same specifications
同仕様
Livingリビング 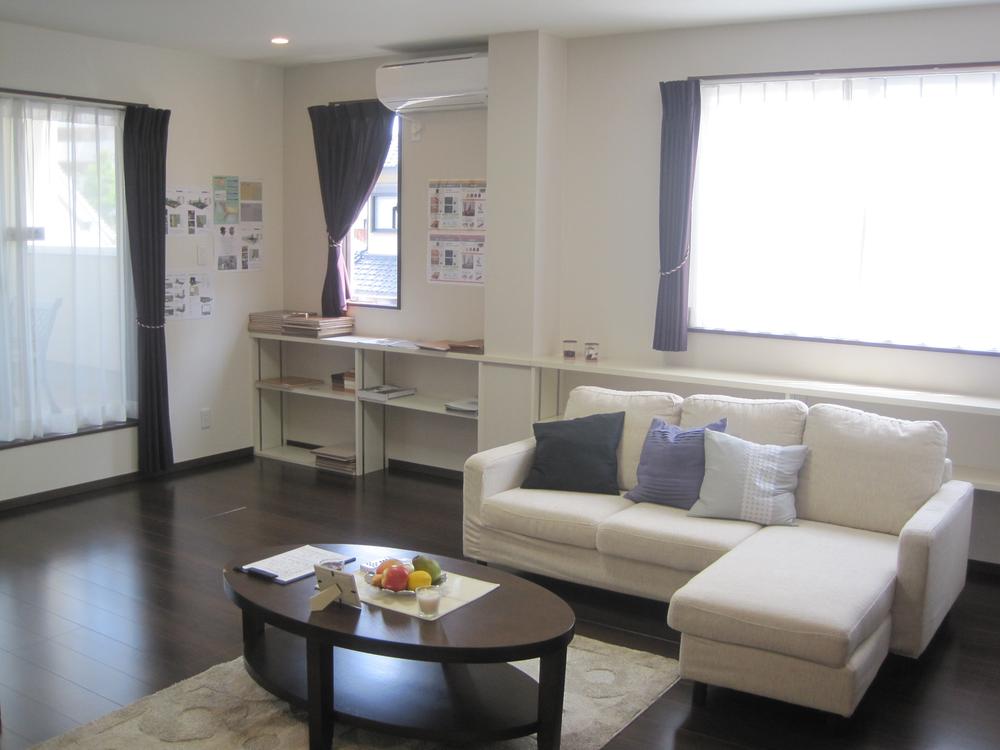 Same specifications
同仕様
Bathroom浴室 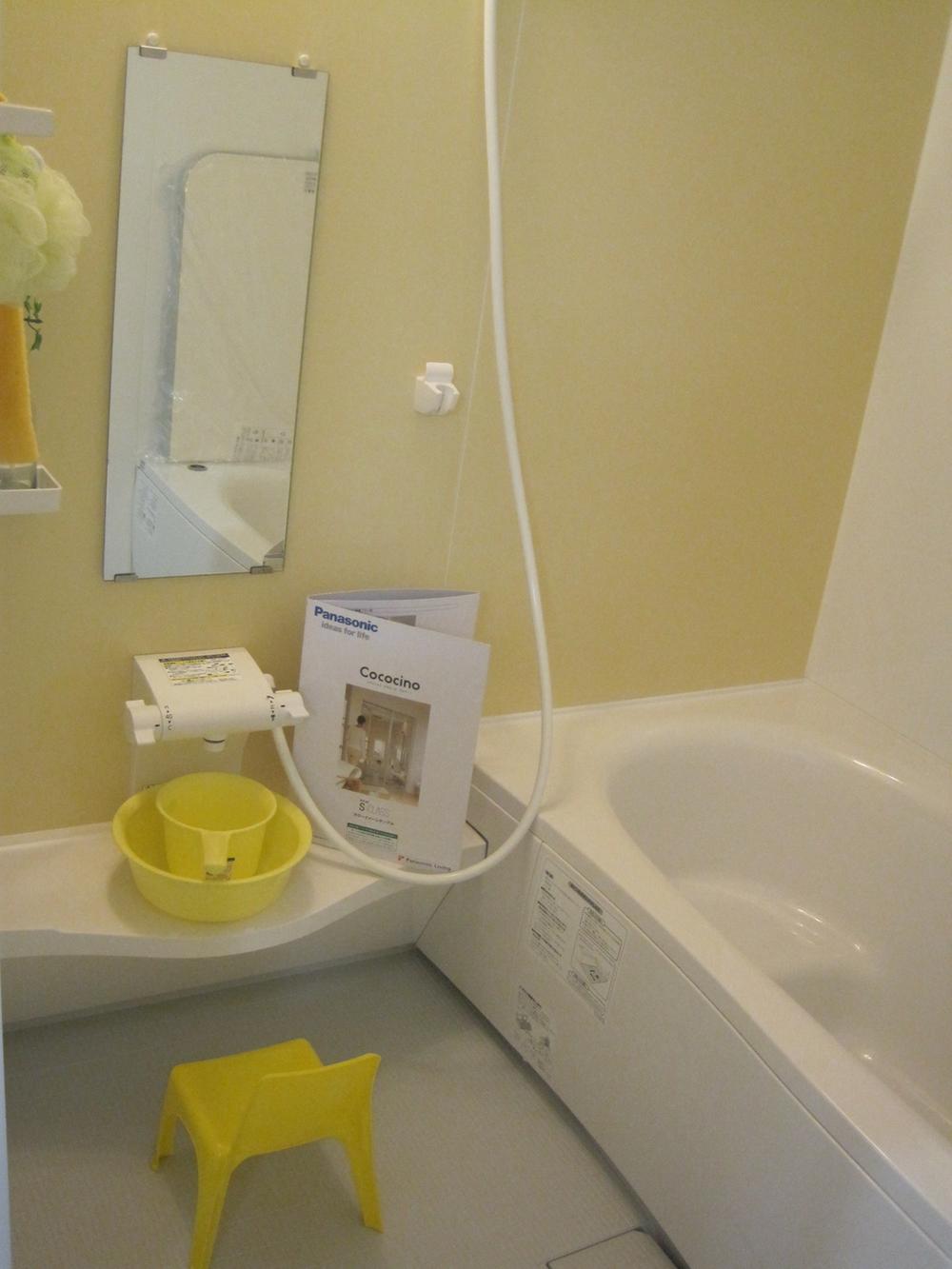 Same specifications
同仕様
Wash basin, toilet洗面台・洗面所 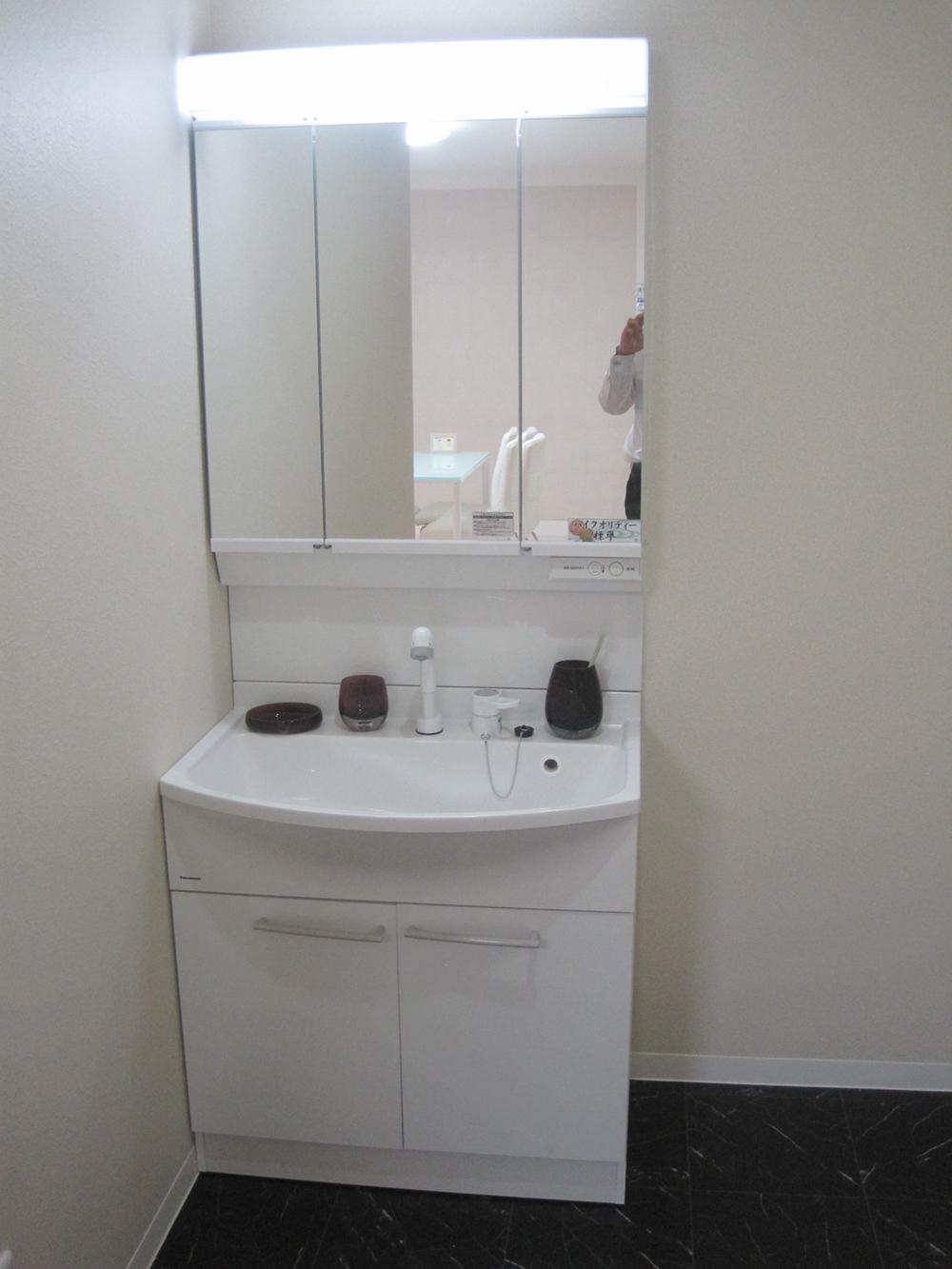 Same specifications
同仕様
Receipt収納 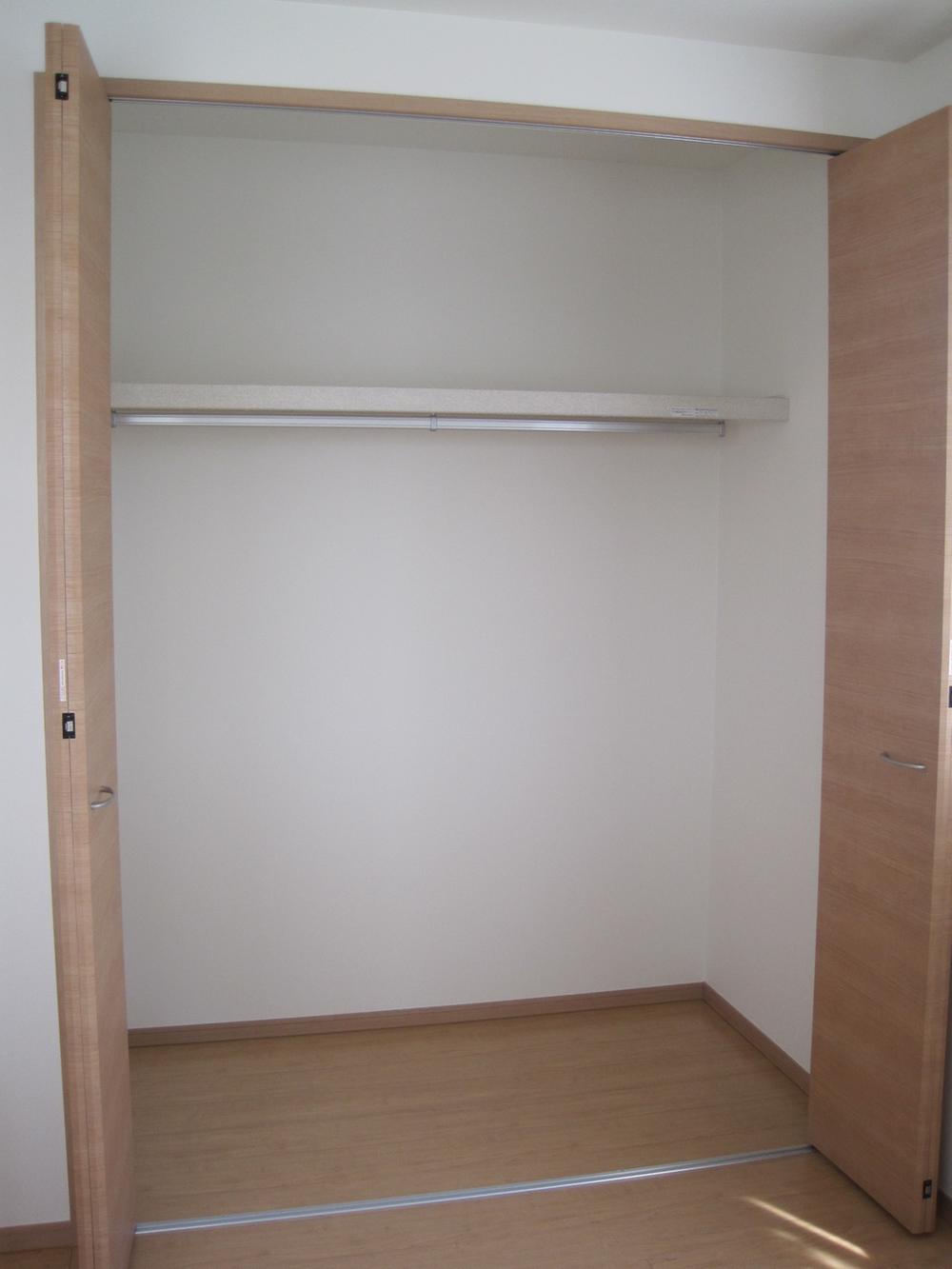 closet Same specifications
クローゼット 同仕様
Toiletトイレ 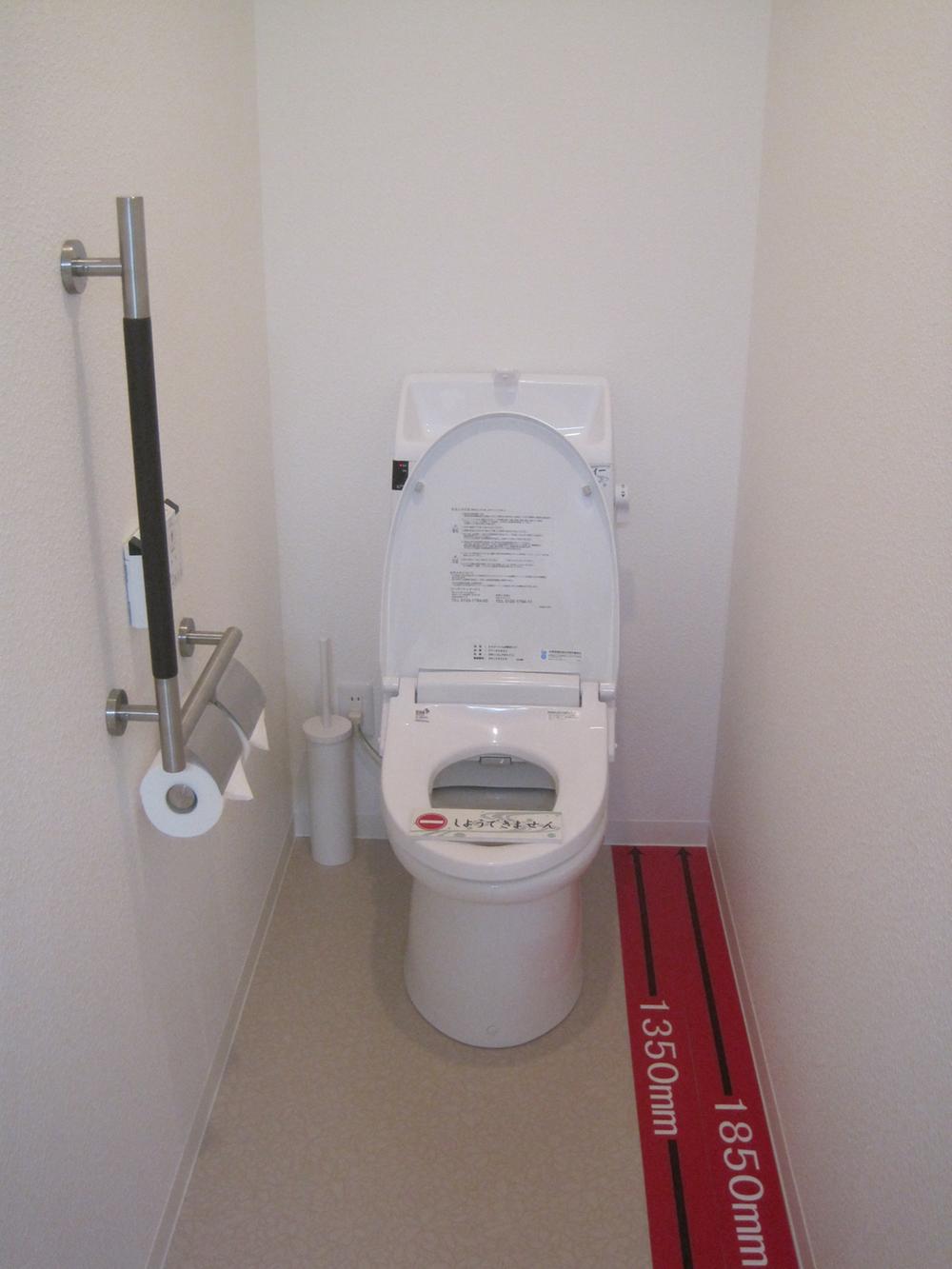 Same specifications
同仕様
Primary school小学校 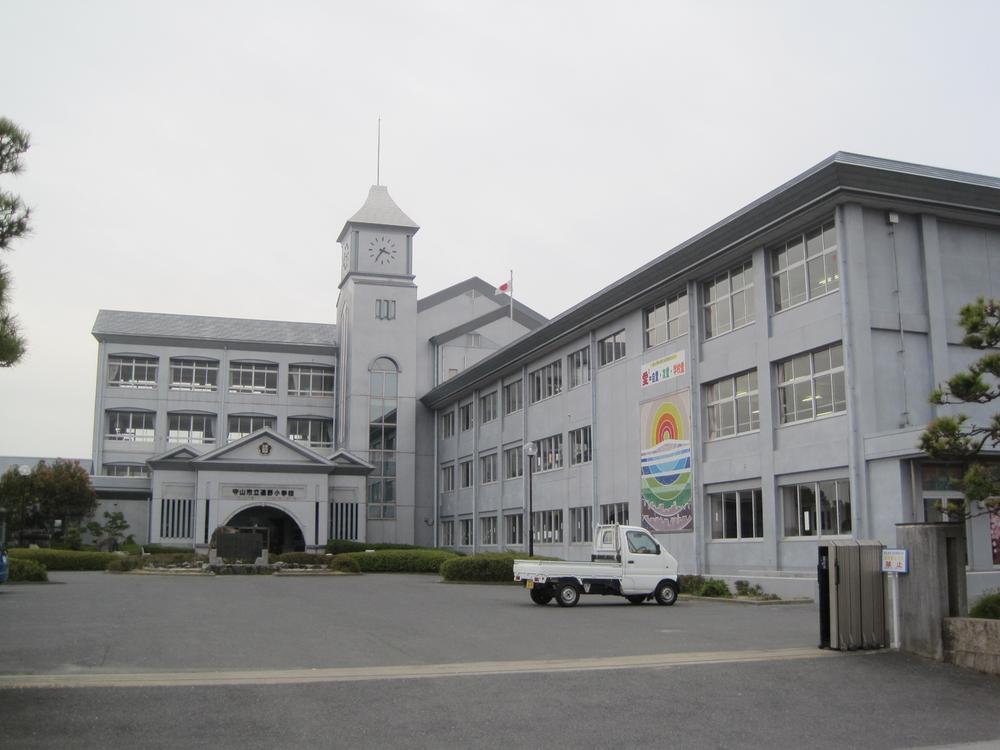 Hayano until elementary school 1900m
速野小学校まで1900m
Other introspectionその他内観 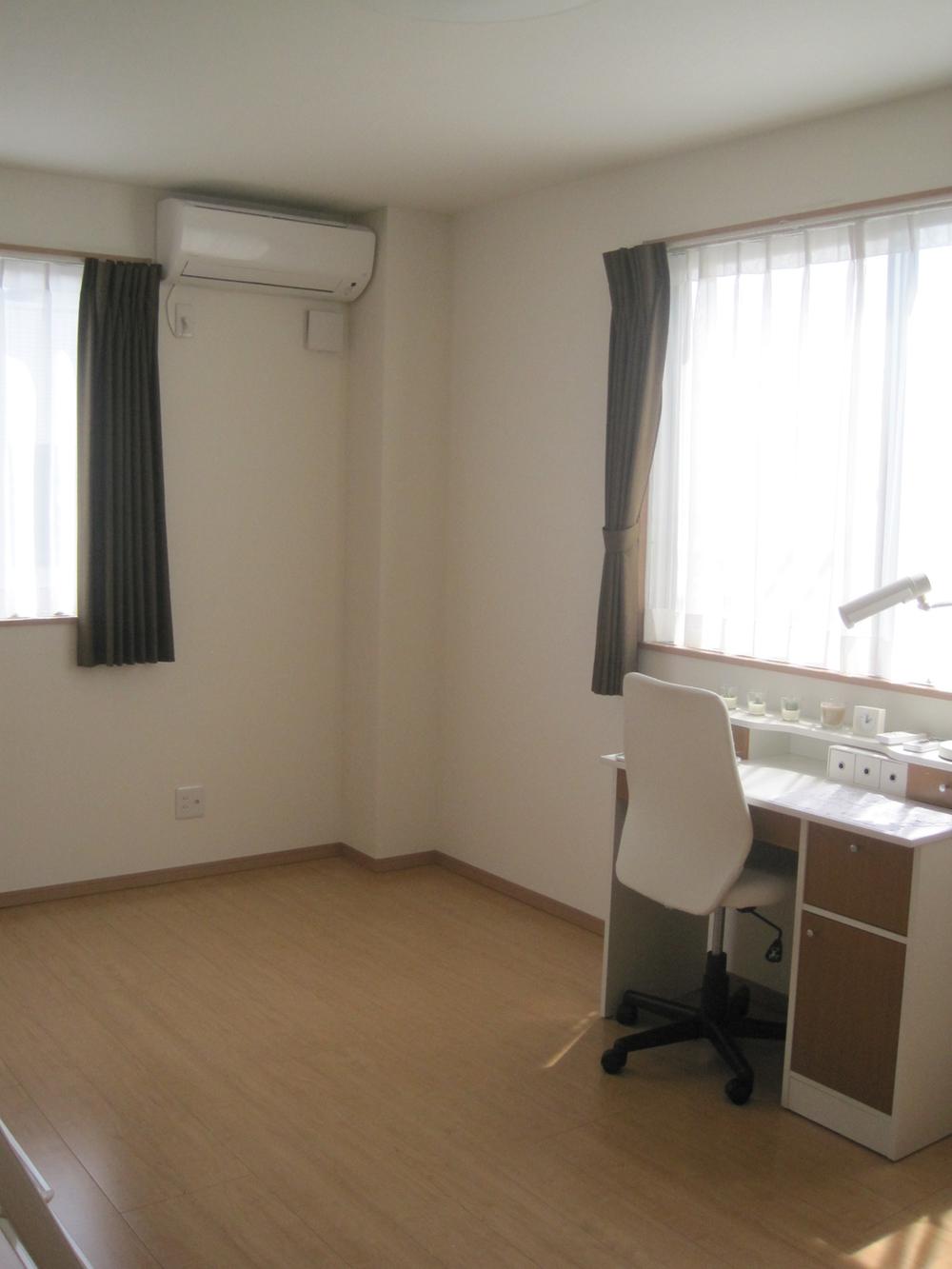 Western style room Same specifications
洋室 同仕様
Compartment figure区画図 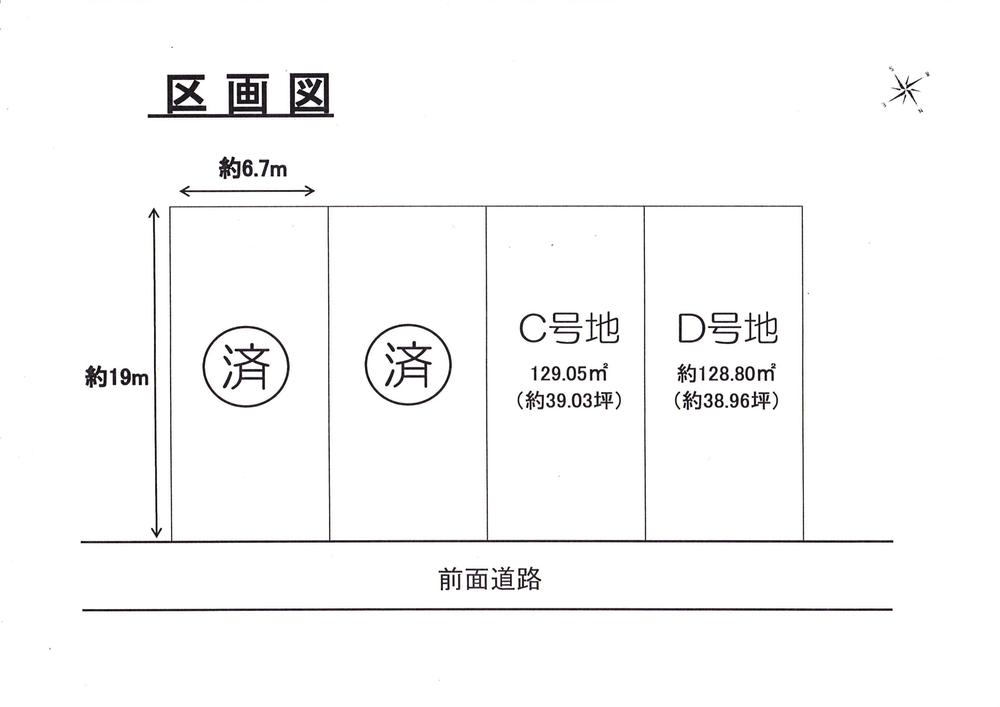 17.8 million yen, 4LDK, Land area 128.8 sq m , Building area 77.76 sq m
1780万円、4LDK、土地面積128.8m2、建物面積77.76m2
Receipt収納 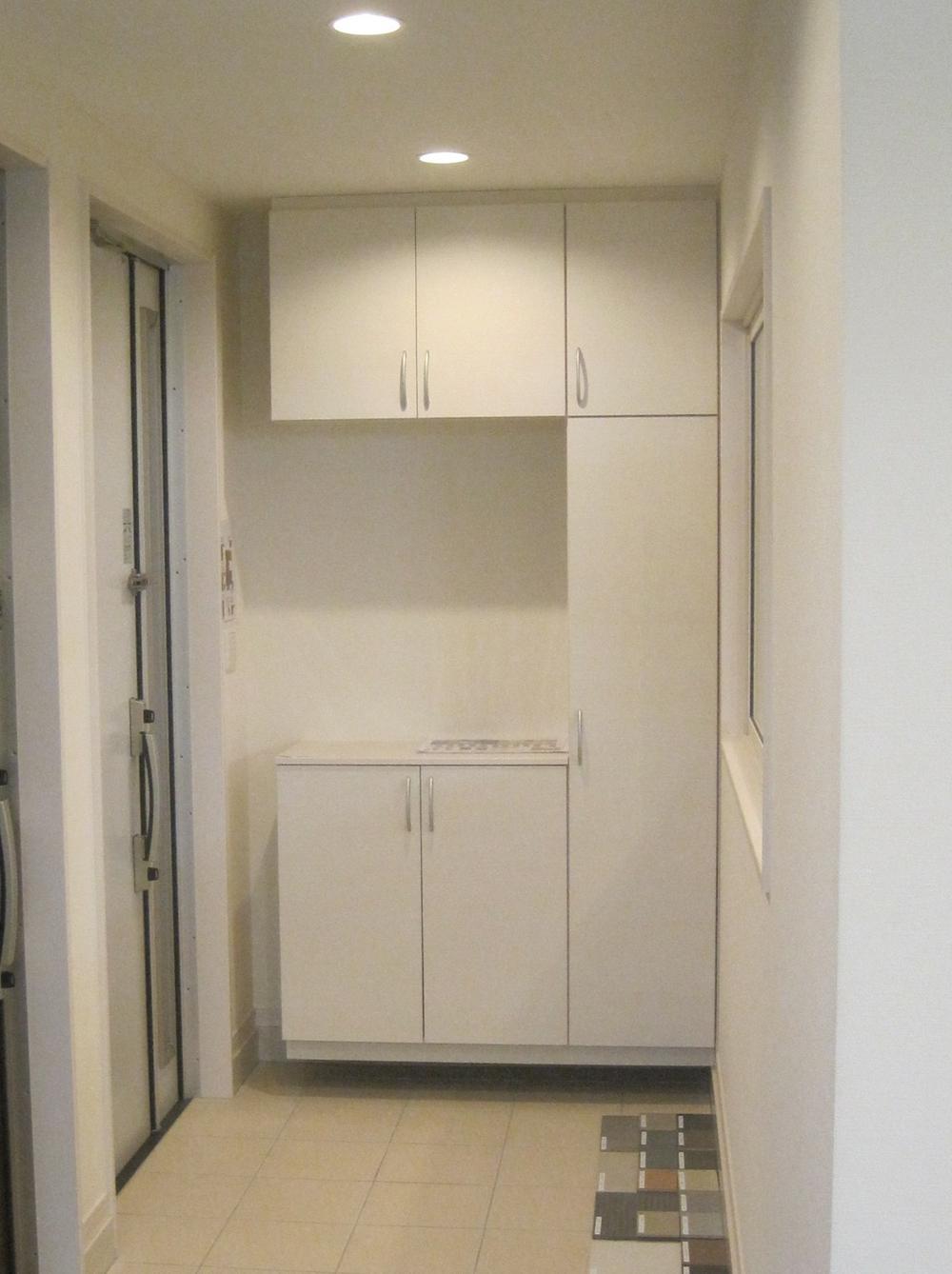 Entrance storage Same specifications
玄関収納 同仕様
Junior high school中学校 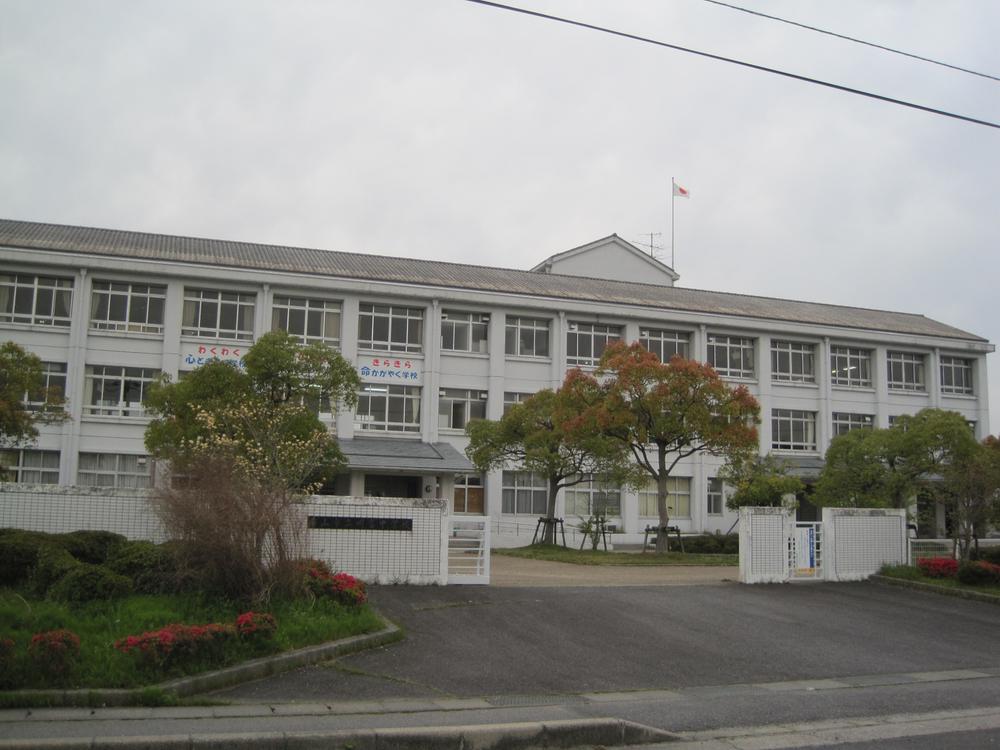 Akitomi 1900m until junior high school
明富中学校まで1900m
Kindergarten ・ Nursery幼稚園・保育園 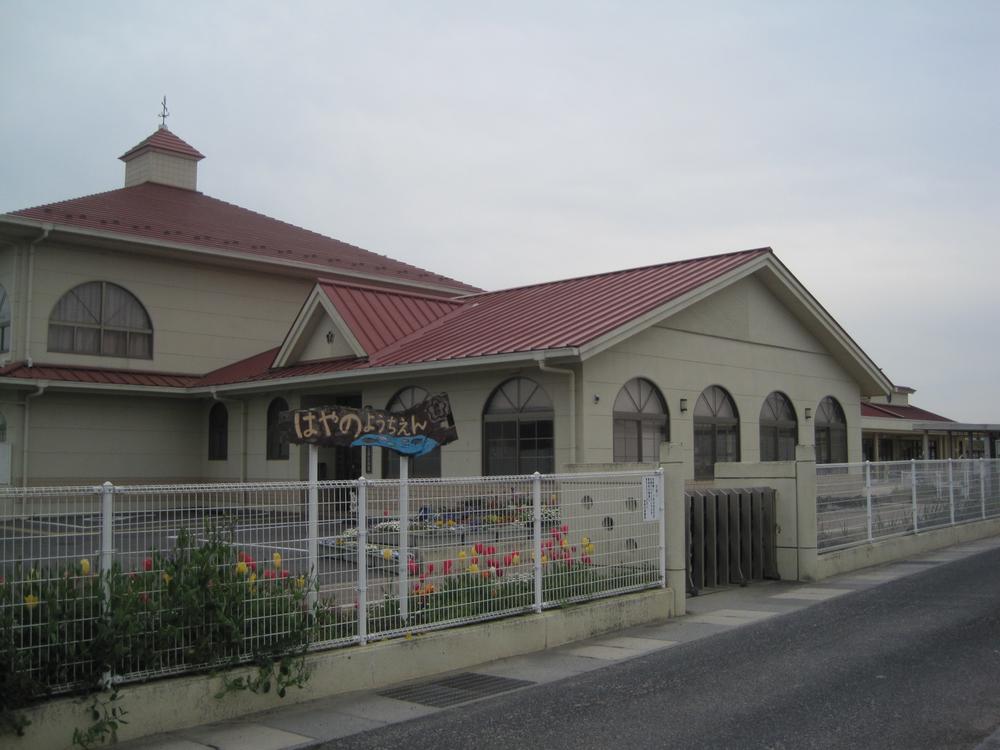 Hayano until kindergarten 1800m
速野幼稚園まで1800m
Supermarketスーパー 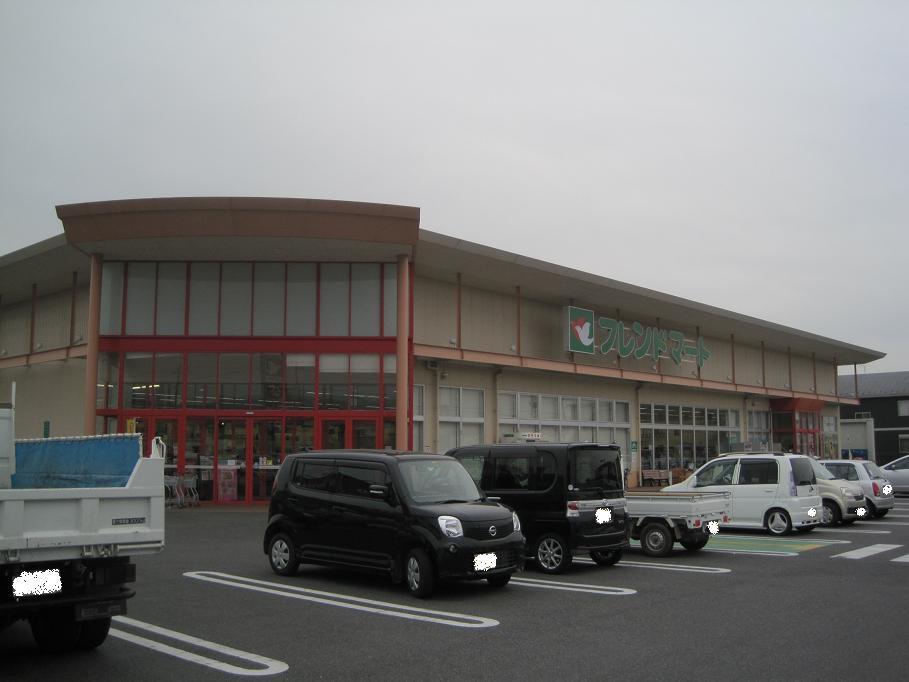 300m to Friend Mart Moriyama Mizuho shop
フレンドマート守山水保店まで300m
Drug storeドラッグストア 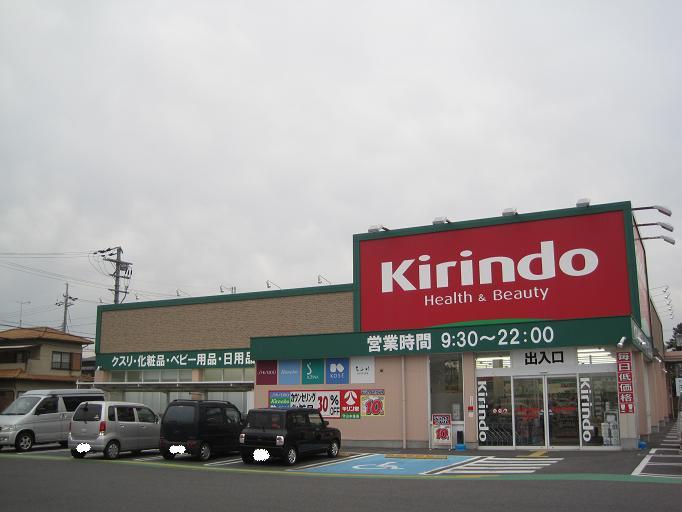 Kirindo Moriyama Mizuho 200m to shop
キリン堂守山水保店まで200m
Convenience storeコンビニ 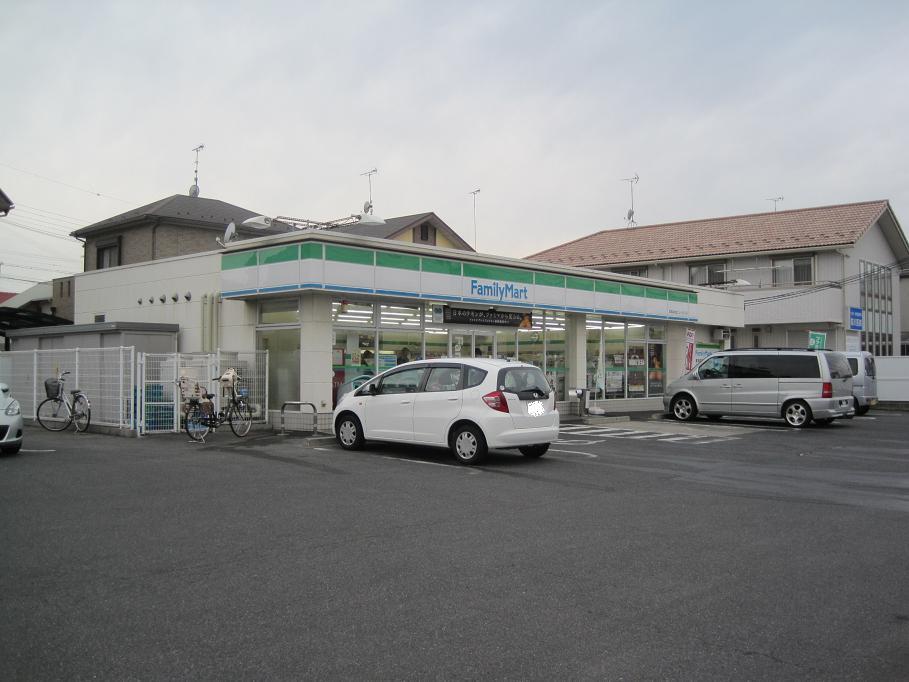 300m to FamilyMart Biwakoohashi New Town shop
ファミリーマート琵琶湖大橋ニュータウン店まで300m
Hospital病院 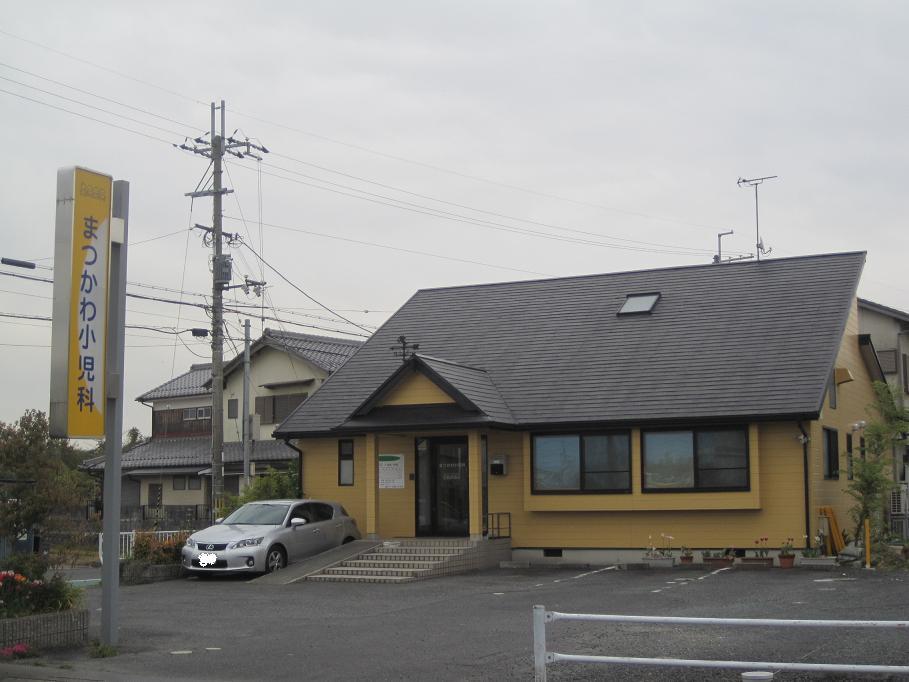 Matsukawa to pediatrics 140m
まつかわ小児科まで140m
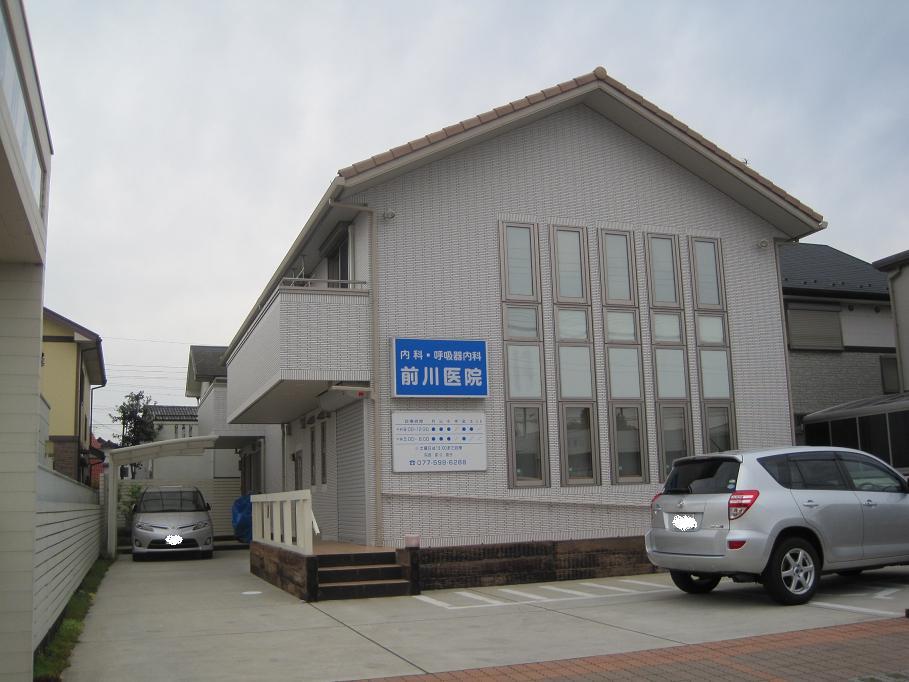 350m to Maekawa clinic
前川医院まで350m
Shopping centreショッピングセンター 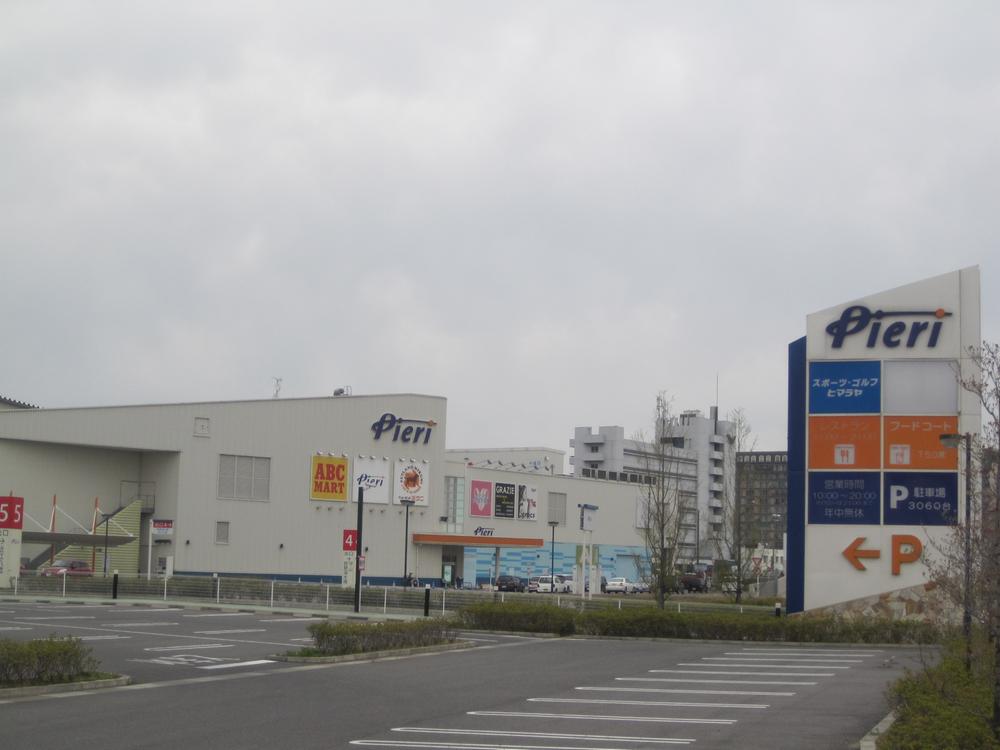 Pieri Moriyama 1000m to
ピエリ守山まで1000m
Location
| 




















