New Homes » Kansai » Shiga Prefecture » Omihachiman
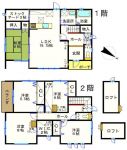 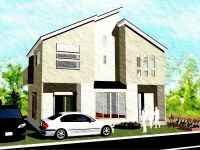
| | Shiga Prefecture Omihachiman 滋賀県近江八幡市 |
| JR Tokaido Line "Hachiman" walk 19 minutes JR東海道本線「近江八幡」歩19分 |
| Every weekend local briefings! Glad the surrounding environment is also in child-rearing ◎ spacious floor plan of 5LDK is full of happy features such as whole room 6 quires more than + storeroom + loft two + WIC + cup with board 毎週末現地説明会開催!嬉しい周辺環境が子育てにも◎ゆったり5LDKの間取りは全居室6帖以上+納戸+ロフト2つ+WIC+カップボード付など嬉しい特長がいっぱい |
| ◎ in the new subdivision of all 28 compartments ◎ ■ Land about 60.66 square meters ■ Parking three Allowed ■ Economical all-electric ■ 5LDK, Comfortable in all room 6 quires more ■ System kitchen ... IH ・ Easy to clean and storage enhancement in the artificial marble ■ Counter Kitchen ... Relieved to overlook the living room ■ With cupboard ■ Dishwasher ... Washing a breeze ■ Stockyards ... Houses the bulk buying ingredients and large cooker ■ WIC2 Pledge ... Corde width UP on hand grasp ■ Loft two ... To a certain and convenient loft 2 rooms ■ System bus ... Strongly to mold moisture, Long clean ■ Bathroom heating dryer ... heating ・ Drying ・ Cool breeze ・ ventilation ■ Shower toilet ... Also on the second floor ■ Double-glazing ... High thermal insulation ・ Dew condensation prevention ◎全28区画の新規分譲地内◎■土地約60.66坪■駐車3台可■オール電化で経済的■5LDK、全居室6帖以上でゆったり■システムキッチン … IH・人造大理石でお手入れ簡単&収納充実■カウンターキッチン … リビングが見渡せて安心■カップボード付き■食器洗い乾燥機 … 洗い物楽々■ストックヤード … まとめ買い食材や大型調理器を収納■WIC2帖 … 手持ち把握でコーデ幅UP■ロフト2つ … あると便利なロフトが2部屋に■システムバス … カビ湿気に強く、長く綺麗に■浴室暖房乾燥機 … 暖房・乾燥・涼風・換気■シャワートイレ … 2階にも■複層ガラス … 高断熱・結露防止 |
Features pickup 特徴ピックアップ | | Year Available / Parking three or more possible / 2 along the line more accessible / Land 50 square meters or more / It is close to the city / System kitchen / Bathroom Dryer / All room storage / Flat to the station / LDK15 tatami mats or more / Or more before road 6m / Japanese-style room / garden / Face-to-face kitchen / Toilet 2 places / Bathroom 1 tsubo or more / 2-story / Otobasu / Warm water washing toilet seat / loft / Underfloor Storage / The window in the bathroom / TV monitor interphone / IH cooking heater / Dish washing dryer / Walk-in closet / All room 6 tatami mats or more / All-electric / Storeroom / Flat terrain / Development subdivision in 年内入居可 /駐車3台以上可 /2沿線以上利用可 /土地50坪以上 /市街地が近い /システムキッチン /浴室乾燥機 /全居室収納 /駅まで平坦 /LDK15畳以上 /前道6m以上 /和室 /庭 /対面式キッチン /トイレ2ヶ所 /浴室1坪以上 /2階建 /オートバス /温水洗浄便座 /ロフト /床下収納 /浴室に窓 /TVモニタ付インターホン /IHクッキングヒーター /食器洗乾燥機 /ウォークインクロゼット /全居室6畳以上 /オール電化 /納戸 /平坦地 /開発分譲地内 | Event information イベント情報 | | Local tours (please visitors to direct local) schedule / Every Saturday, Sunday and public holidays time / 10:00 ~ 16:00 現地見学会(直接現地へご来場ください)日程/毎週土日祝時間/10:00 ~ 16:00 | Price 価格 | | 35,800,000 yen 3580万円 | Floor plan 間取り | | 5LDK + S (storeroom) 5LDK+S(納戸) | Units sold 販売戸数 | | 1 units 1戸 | Land area 土地面積 | | 200.54 sq m (registration) 200.54m2(登記) | Building area 建物面積 | | 127.1 sq m 127.1m2 | Driveway burden-road 私道負担・道路 | | Nothing, East 6m width 無、東6m幅 | Completion date 完成時期(築年月) | | March 2014 2014年3月 | Address 住所 | | Shiga Prefecture Omihachiman Tsuchida-cho 滋賀県近江八幡市土田町 | Traffic 交通 | | JR Tokaido Line "Hachiman" walk 19 minutes
JR Tokaido Line "Shinohara" walk 51 minutes
Ohmi Railway Yōkaichi Line "Musa" walk 63 minutes JR東海道本線「近江八幡」歩19分
JR東海道本線「篠原」歩51分
近江鉄道八日市線「武佐」歩63分
| Related links 関連リンク | | [Related Sites of this company] 【この会社の関連サイト】 | Contact お問い合せ先 | | (Ltd.) Lakeland TEL: 0748-33-2272 Please inquire as "saw SUUMO (Sumo)" (株)レイクランドTEL:0748-33-2272「SUUMO(スーモ)を見た」と問い合わせください | Building coverage, floor area ratio 建ぺい率・容積率 | | Fifty percent ・ 80% 50%・80% | Time residents 入居時期 | | Consultation 相談 | Land of the right form 土地の権利形態 | | Ownership 所有権 | Structure and method of construction 構造・工法 | | Wooden 2-story 木造2階建 | Use district 用途地域 | | Urbanization control area 市街化調整区域 | Overview and notices その他概要・特記事項 | | Facilities: Public Water Supply, This sewage, Individual LPG, Building Permits reason: land sale by the development permit, etc., Building confirmation number: No. H25_nenkakuninkenchikuShigeruKenju 02774, Parking: car space 設備:公営水道、本下水、個別LPG、建築許可理由:開発許可等による分譲地、建築確認番号:第H25年確認建築滋建住02774号、駐車場:カースペース | Company profile 会社概要 | | <Seller> Governor of Shiga Prefecture (4) No. 002515 (Ltd.) Lakeland Yubinbango523-0041 Shiga Prefecture Omihachiman Nakakomori cho 327-5 <売主>滋賀県知事(4)第002515号(株)レイクランド〒523-0041 滋賀県近江八幡市中小森町327-5 |
Floor plan間取り図 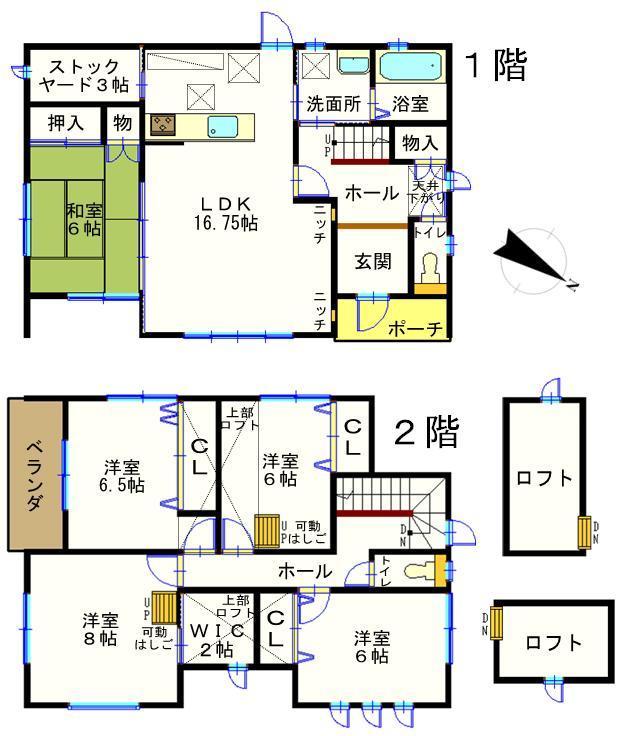 All room 6 quires more relaxed 5LDK, Glad all rooms with storage!
全居室6帖以上のゆったり5LDK、嬉しい全室収納付!
Rendering (appearance)完成予想図(外観) 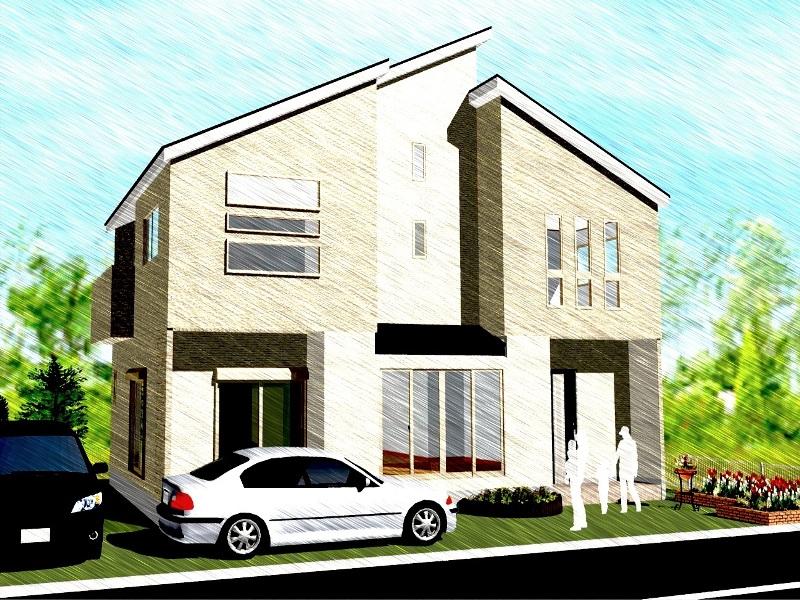 Scheduled to be completed is a perspective drawings
完成予定パース図です
Compartment figure区画図 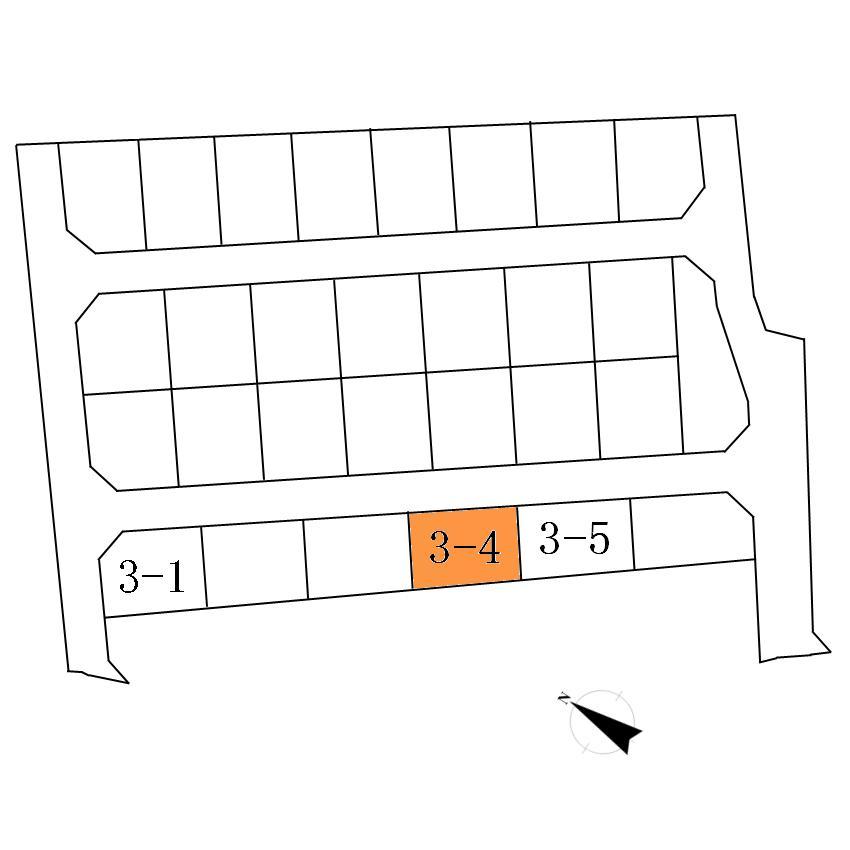 35,800,000 yen, 5LDK + S (storeroom), Land area 200.54 sq m , Building area 127.1 sq m
3580万円、5LDK+S(納戸)、土地面積200.54m2、建物面積127.1m2
Otherその他 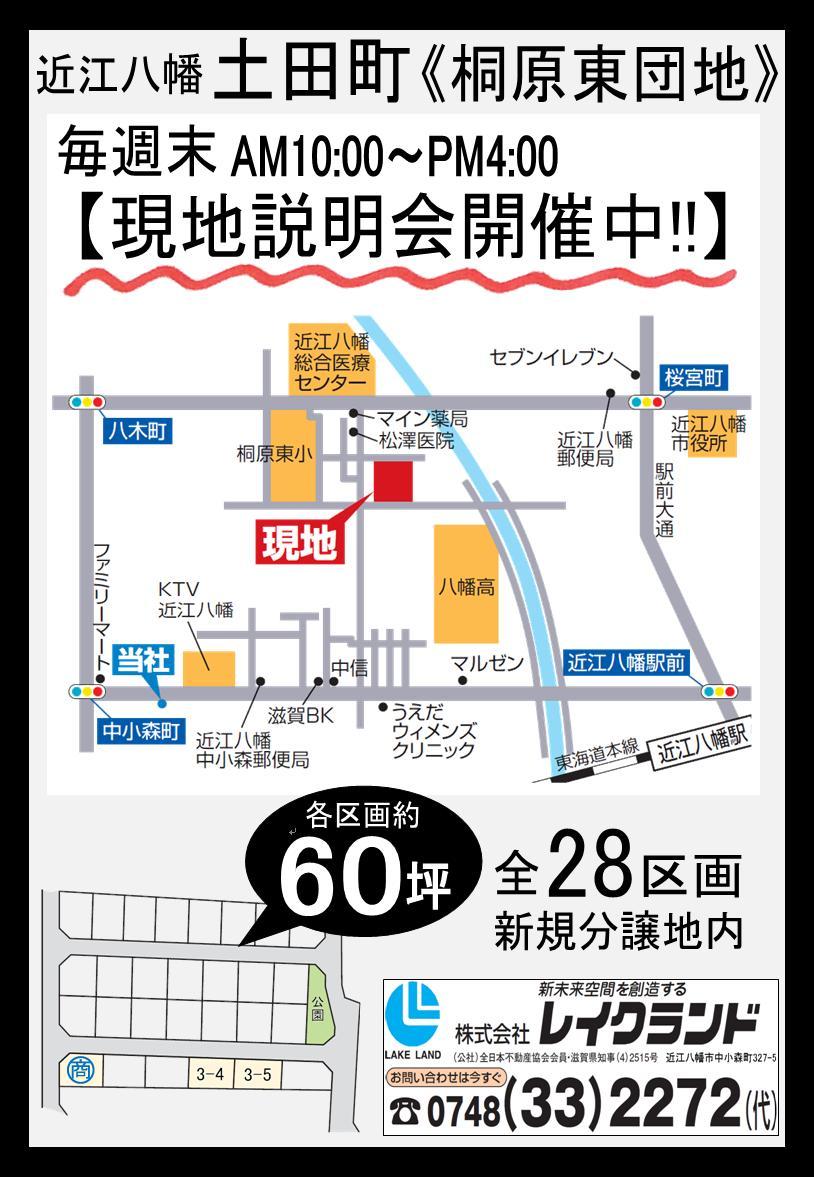 every weekend, Local briefing session held in! !
毎週末、現地説明会開催中!!
Floor plan間取り図 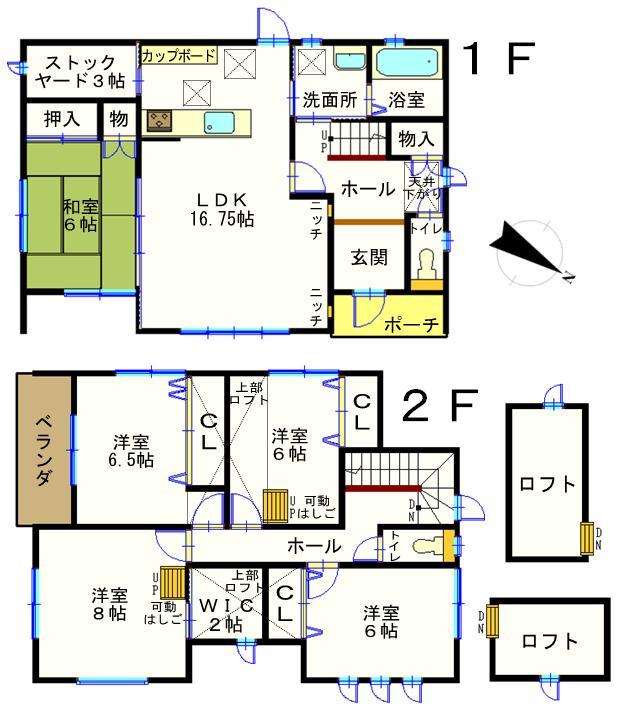 35,800,000 yen, 5LDK + S (storeroom), Land area 200.54 sq m , Building area 127.1 sq m 5SLDK + loft two
3580万円、5LDK+S(納戸)、土地面積200.54m2、建物面積127.1m2 5SLDK+ロフト2つ
Local appearance photo現地外観写真 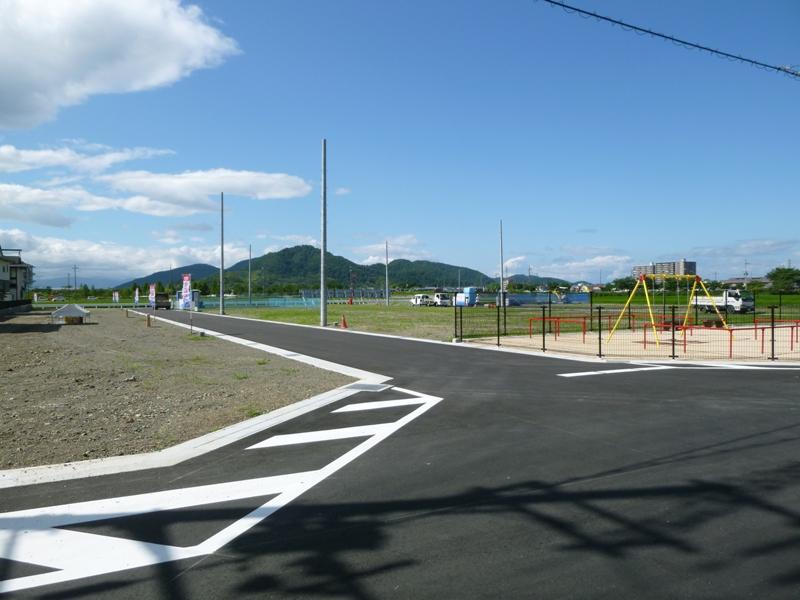 Local (August 2013) Shooting
現地(2013年8月)撮影
Local photos, including front road前面道路含む現地写真 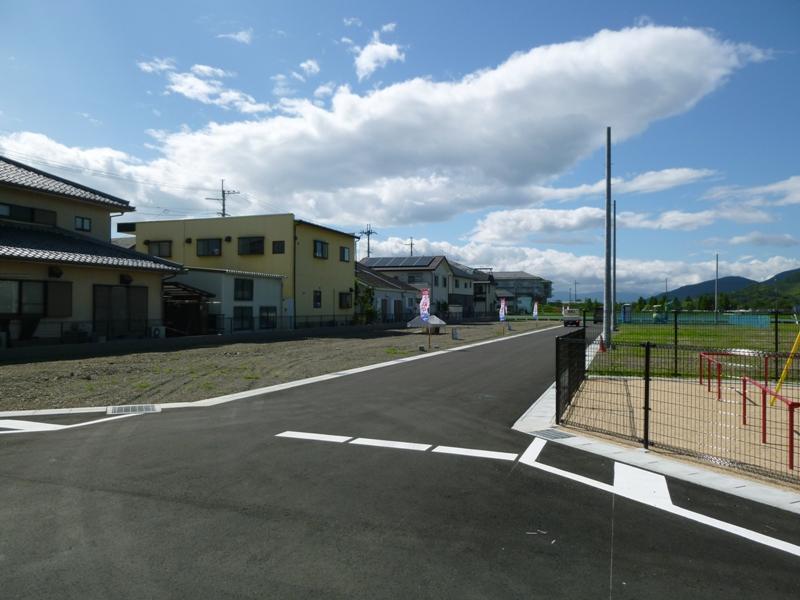 Local (August 2013) Shooting
現地(2013年8月)撮影
Station駅 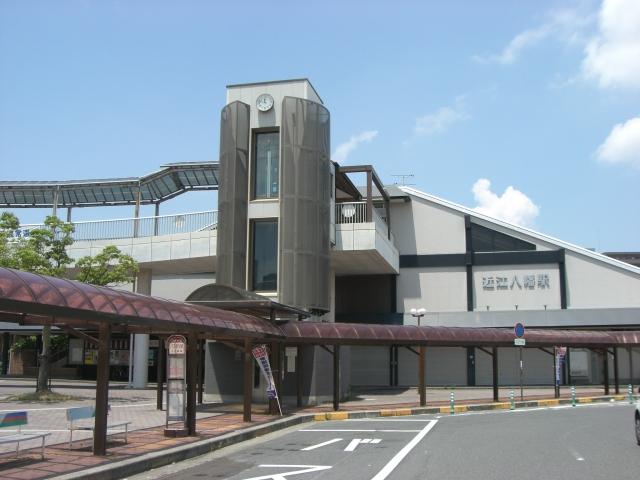 1520m until JR Omihachiman Station
JR近江八幡駅まで1520m
Otherその他 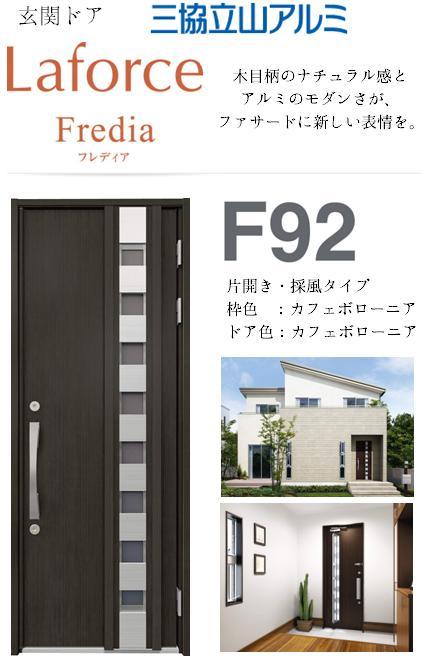 Entrance door
玄関ドア
Local appearance photo現地外観写真 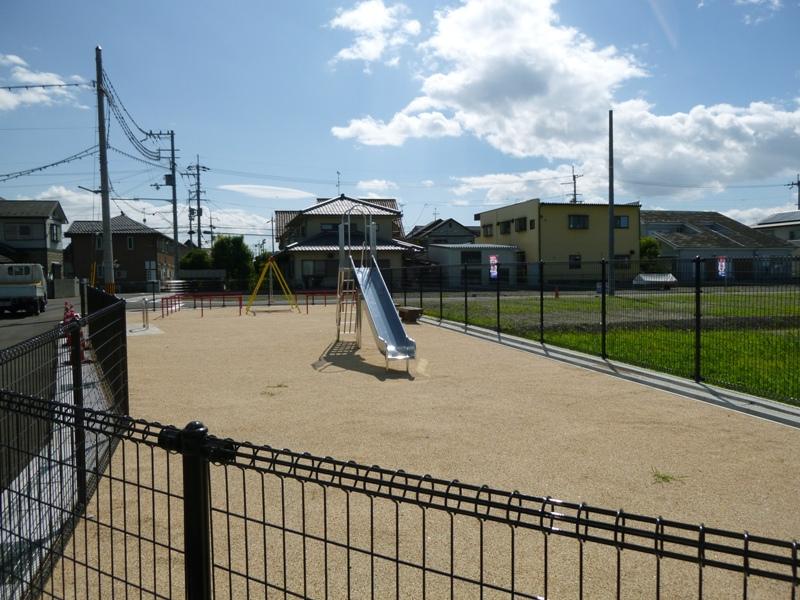 Local (August 2013) Shooting
現地(2013年8月)撮影
Otherその他 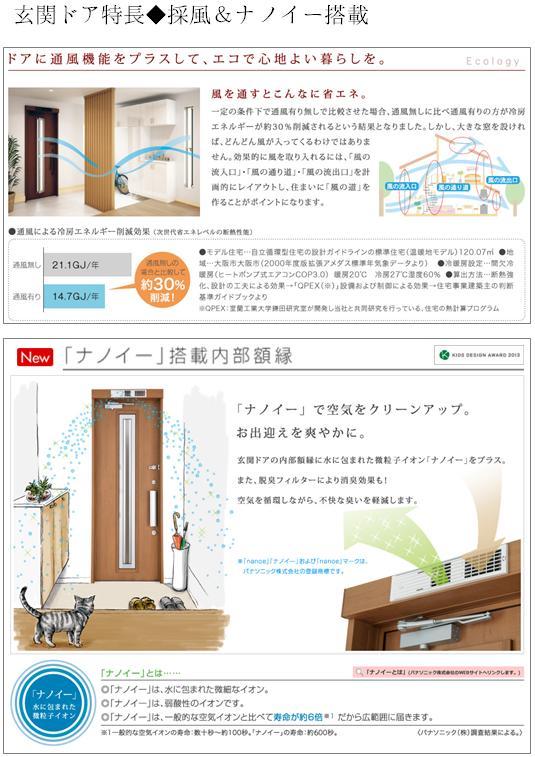 Entrance door Features. Tokaze + nanoe refreshing in mounting
玄関ドア特長。採風+ナノイー搭載で爽やか
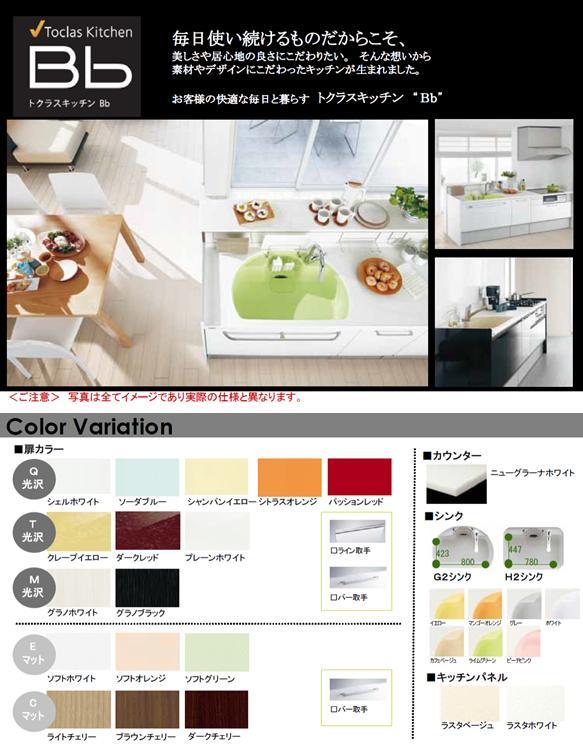 TOCLAS kitchen
TOCLASキッチン
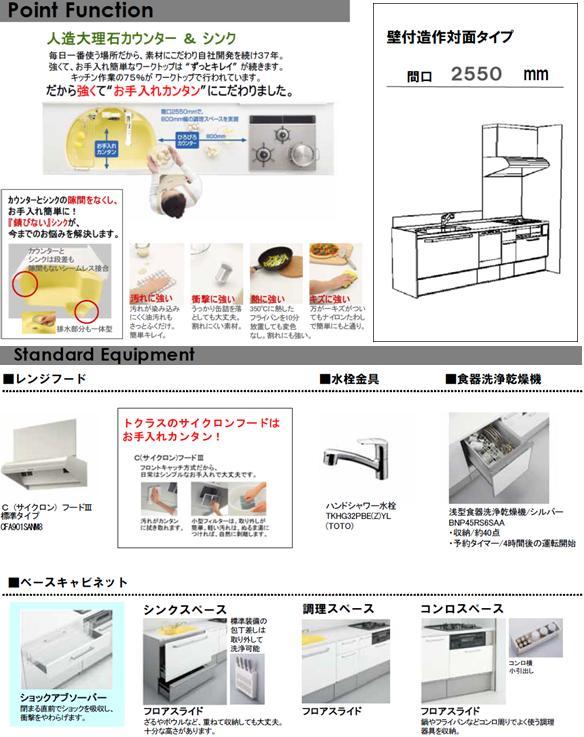 TOCLAS kitchen
TOCLASキッチン
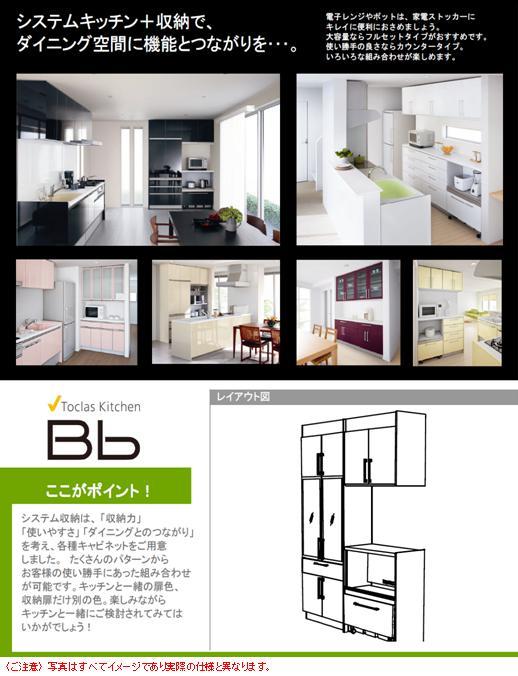 With quite happy cupboard
かなり嬉しいカップボード付き
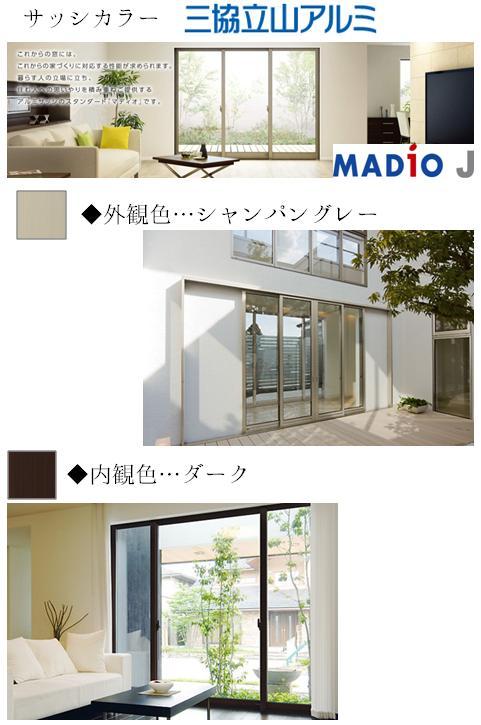 Sash color
サッシカラー
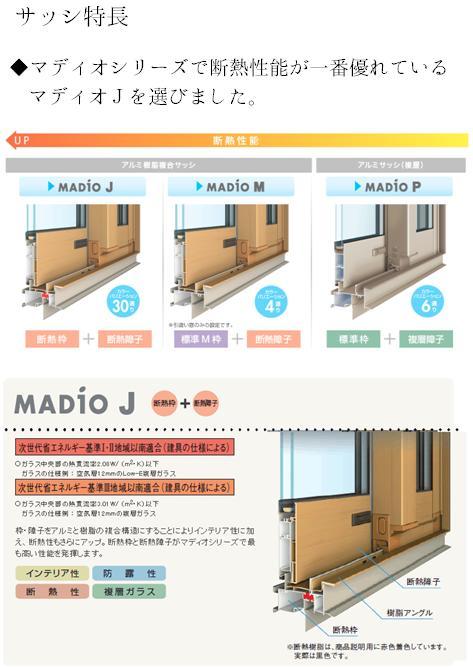 Adopt the highest Madio J of thermal insulation effect in series
シリーズ中で断熱効果の一番高いマディオJを採用
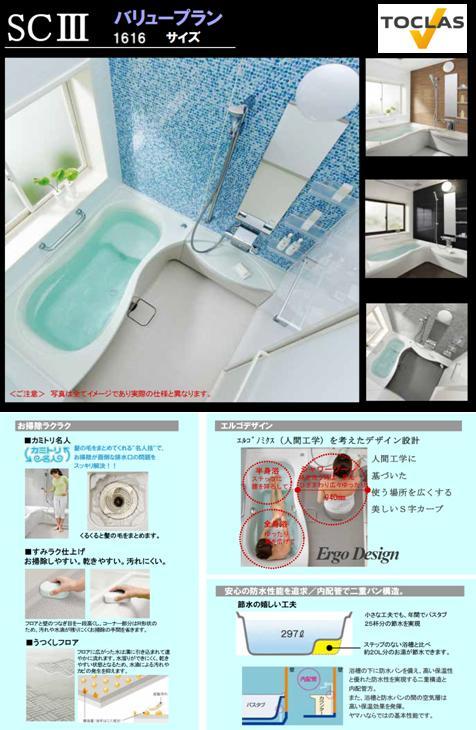 TOCLAS bus
TOCLASバス
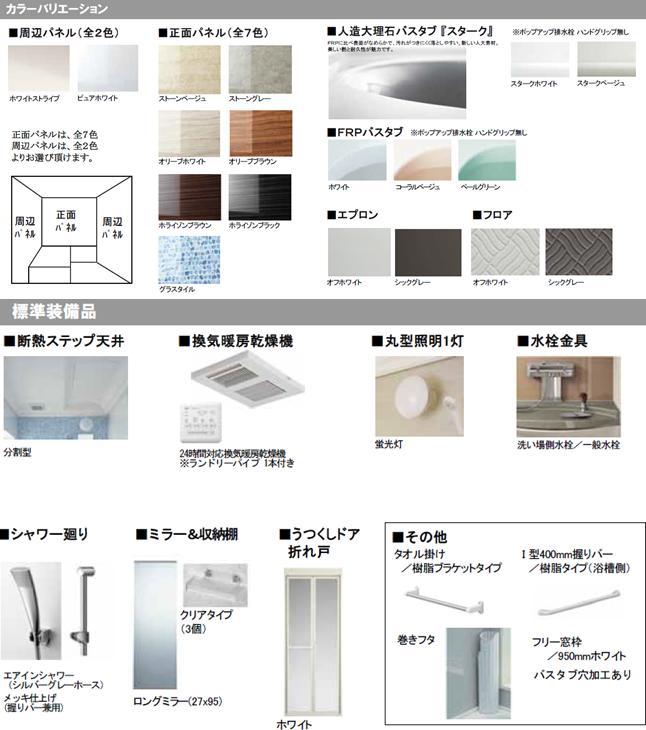 TOCLAS bus
TOCLASバス
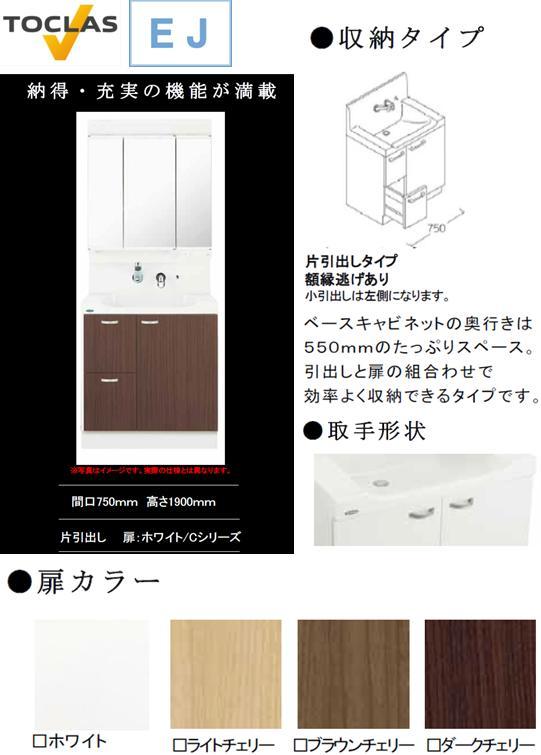 TOCLAS basin
TOCLAS洗面
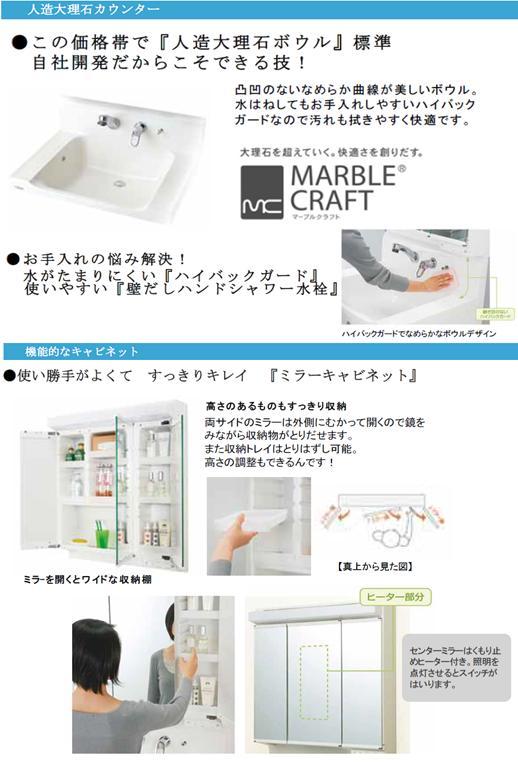 TOCLAS basin
TOCLAS洗面
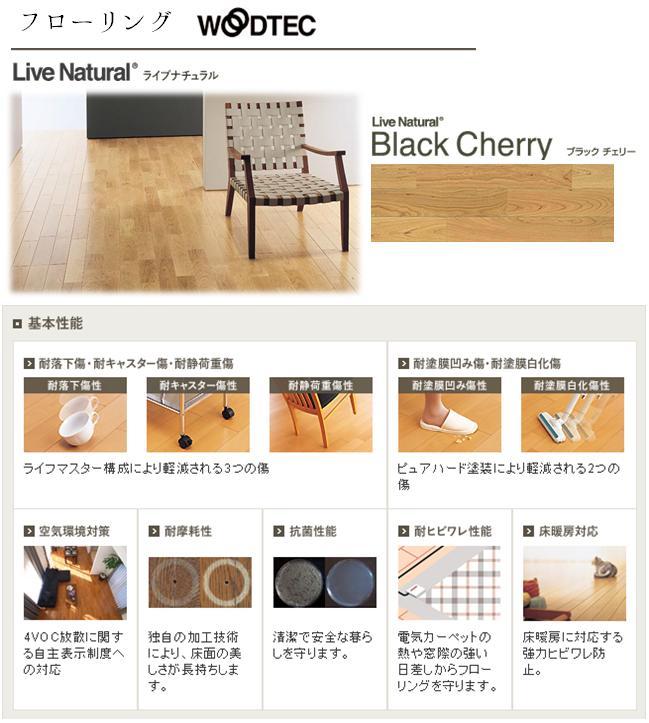 Flooring
フローリング
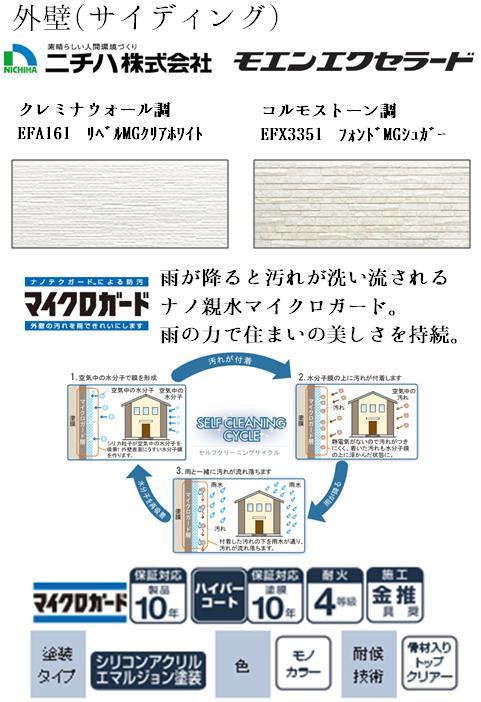 Siding
サイディング
Location
|























