New Homes » Kansai » Shiga Prefecture » Omihachiman
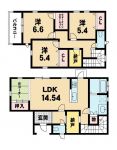 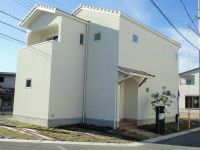
| | Shiga Prefecture Omihachiman 滋賀県近江八幡市 |
| JR Tokaido Line "Hachiman" 20 minutes Nishorai cho, walk 4 minutes by bus JR東海道本線「近江八幡」バス20分西生来町歩4分 |
| ☆ Stairs in the meter module, Spacious is the hallway! ○ Panasonic is with all rooms lighting fixtures in the technostructure of earthquake-resistant housing ○ 2 floor of a busy morning is also safe because there is a toilet in! ☆メーターモジュールで階段、廊下の広々です!○パナソニックテクノストラクチャーの耐震住宅で全室照明器具付きです○2階にもトイレがあるので忙しい朝も安心です! |
| ■ Day open feeling is good in the three-way corner lot! ■ You can immediately move because it also can be outside 構工 that ■ You can store plenty because the closet is in two places! ■三方角地で日当たり開放感良好です!■外構工事も出来ているので即入居できます■納戸が2ヶ所あるのでたっぷり収納できます! |
Features pickup 特徴ピックアップ | | Parking two Allowed / Immediate Available / Or more before road 6m / Corner lot / Toilet 2 places / IH cooking heater / All-electric / Storeroom / Development subdivision in 駐車2台可 /即入居可 /前道6m以上 /角地 /トイレ2ヶ所 /IHクッキングヒーター /オール電化 /納戸 /開発分譲地内 | Price 価格 | | 26,800,000 yen 2680万円 | Floor plan 間取り | | 3LDK + 2S (storeroom) 3LDK+2S(納戸) | Units sold 販売戸数 | | 1 units 1戸 | Land area 土地面積 | | 133.44 sq m (registration) 133.44m2(登記) | Building area 建物面積 | | 106.25 sq m (registration) 106.25m2(登記) | Driveway burden-road 私道負担・道路 | | Nothing, Northeast 6m width, Southeast 6m width, Northwest 6m width 無、北東6m幅、南東6m幅、北西6m幅 | Completion date 完成時期(築年月) | | March 2013 2013年3月 | Address 住所 | | Shiga Prefecture Omihachiman Azuchi Nishioiso 滋賀県近江八幡市安土町西老蘇 | Traffic 交通 | | JR Tokaido Line "Hachiman" 20 minutes Nishorai cho, walk 4 minutes by bus JR東海道本線「近江八幡」バス20分西生来町歩4分
| Contact お問い合せ先 | | Ayaha Real Estate Co., Ltd. Omihachiman office TEL: 0800-603-1723 [Toll free] mobile phone ・ Also available from PHS
Caller ID is not notified
Please contact the "saw SUUMO (Sumo)"
If it does not lead, If the real estate company アヤハ不動産(株)近江八幡営業所TEL:0800-603-1723【通話料無料】携帯電話・PHSからもご利用いただけます
発信者番号は通知されません
「SUUMO(スーモ)を見た」と問い合わせください
つながらない方、不動産会社の方は
| Building coverage, floor area ratio 建ぺい率・容積率 | | 60% ・ 200% 60%・200% | Time residents 入居時期 | | Immediate available 即入居可 | Land of the right form 土地の権利形態 | | Ownership 所有権 | Structure and method of construction 構造・工法 | | Wooden 2-story 木造2階建 | Use district 用途地域 | | One dwelling 1種住居 | Overview and notices その他概要・特記事項 | | Facilities: Public Water Supply, This sewage, All-electric, Parking: car space 設備:公営水道、本下水、オール電化、駐車場:カースペース | Company profile 会社概要 | | <Mediation> Minister of Land, Infrastructure and Transport (9) No. 003088 No. Ayaha Real Estate Co., Ltd. Omihachiman office Yubinbango523-0891 Shiga Prefecture Omihachiman Takakai-cho, 531 <仲介>国土交通大臣(9)第003088号アヤハ不動産(株)近江八幡営業所〒523-0891 滋賀県近江八幡市鷹飼町531 |
Floor plan間取り図 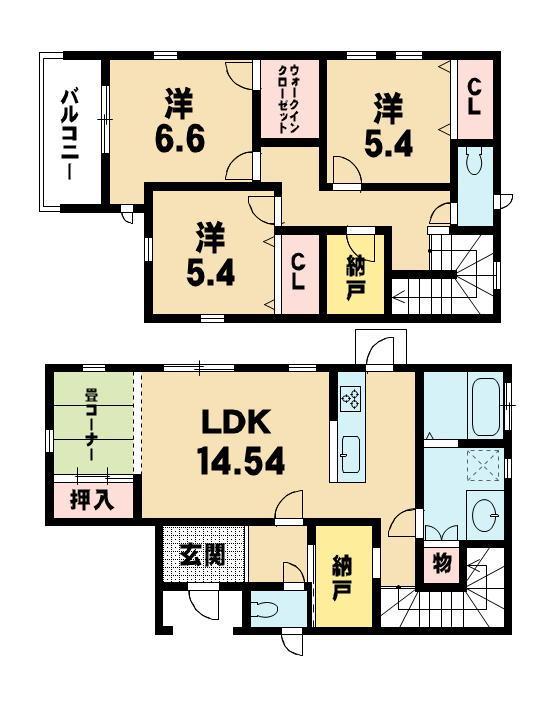 Please visit in conjunction with the left of the video
左の動画と合わせてご覧ください
Local appearance photo現地外観写真 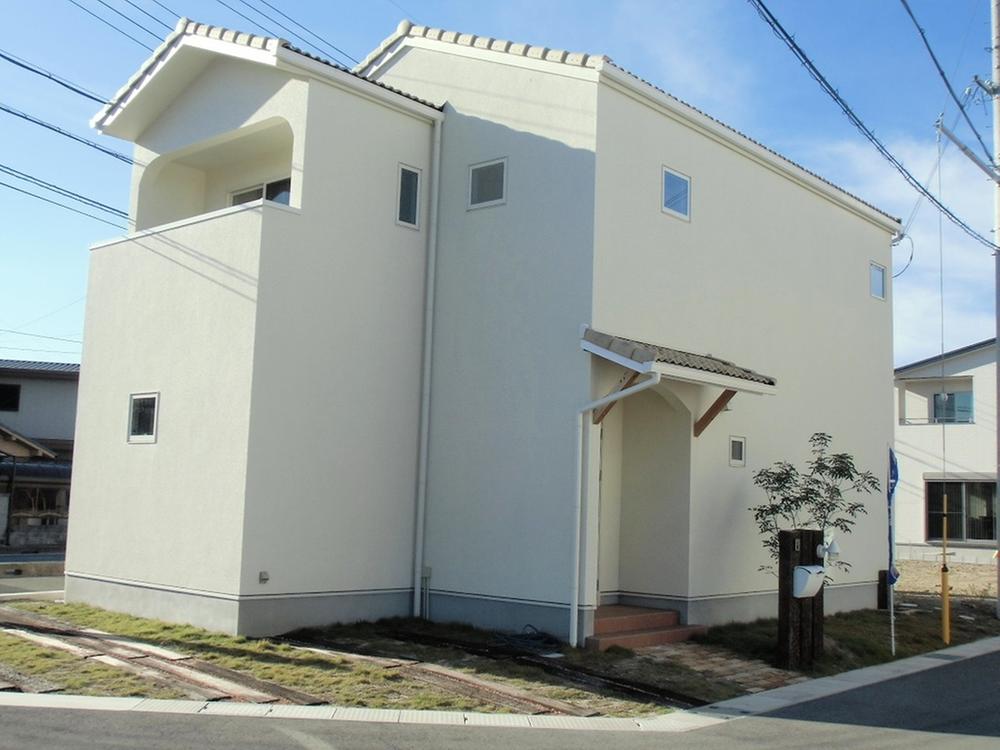 Local (11 May 2013) Shooting
現地(2013年11月)撮影
Local photos, including front road前面道路含む現地写真 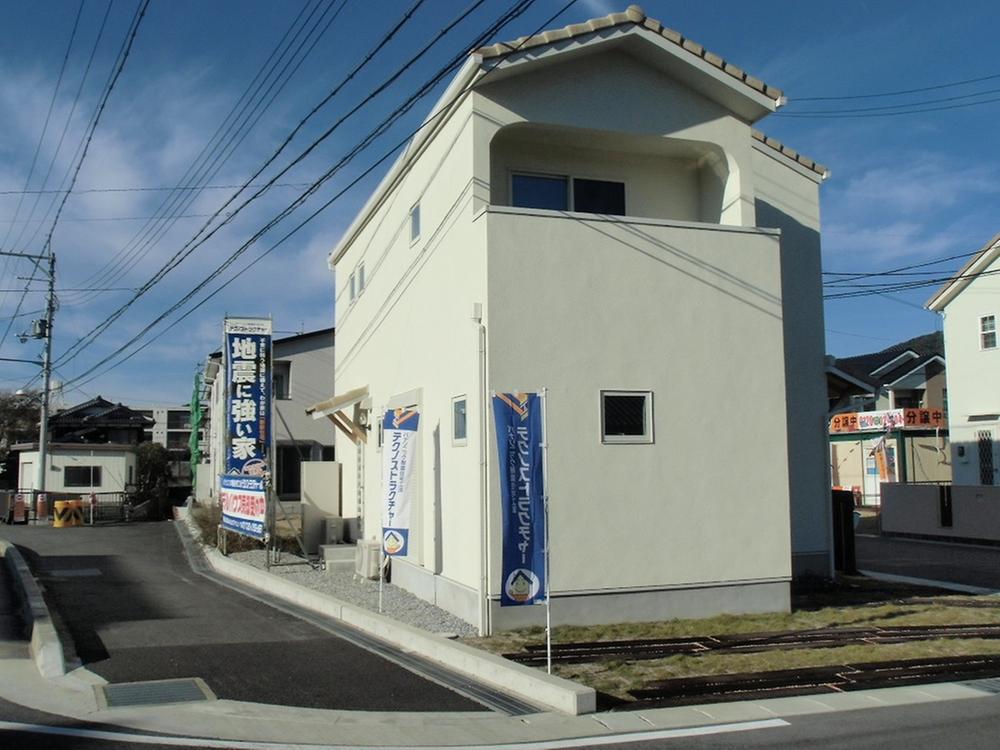 Local (11 May 2013) Shooting
現地(2013年11月)撮影
Livingリビング 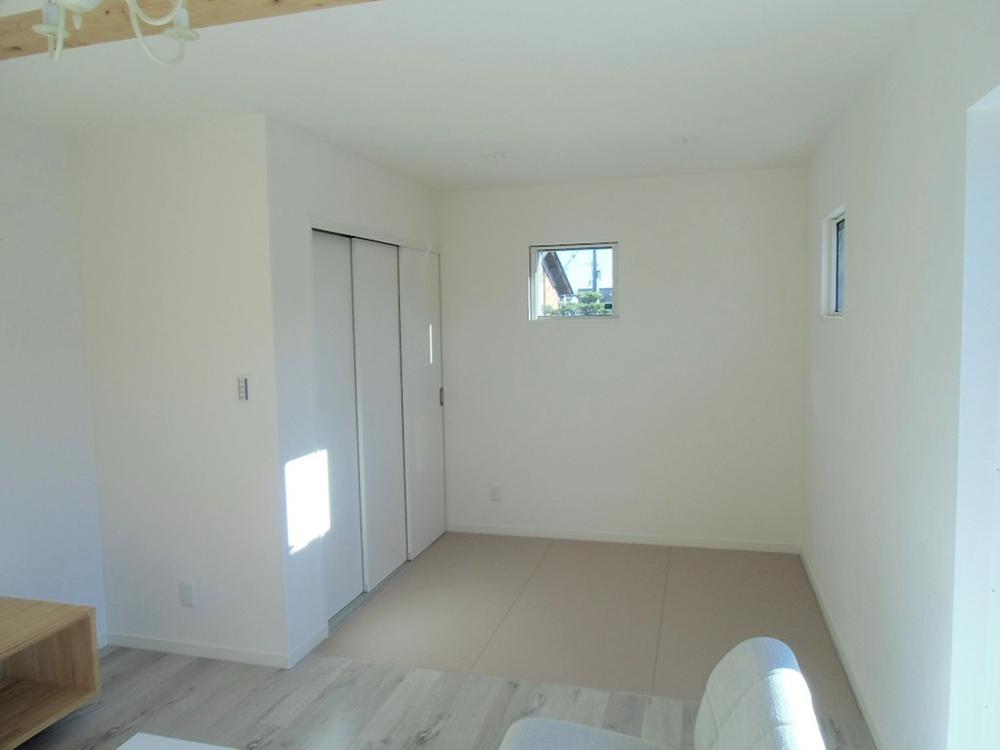 Indoor (11 May 2013) Shooting
室内(2013年11月)撮影
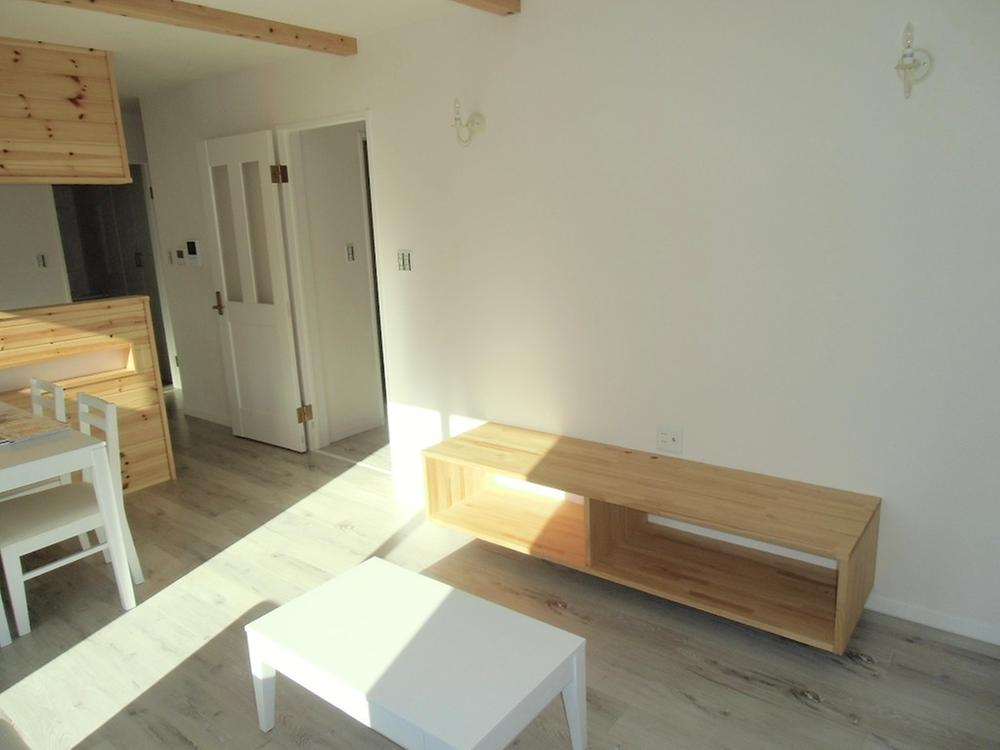 Indoor (11 May 2013) Shooting
室内(2013年11月)撮影
Bathroom浴室 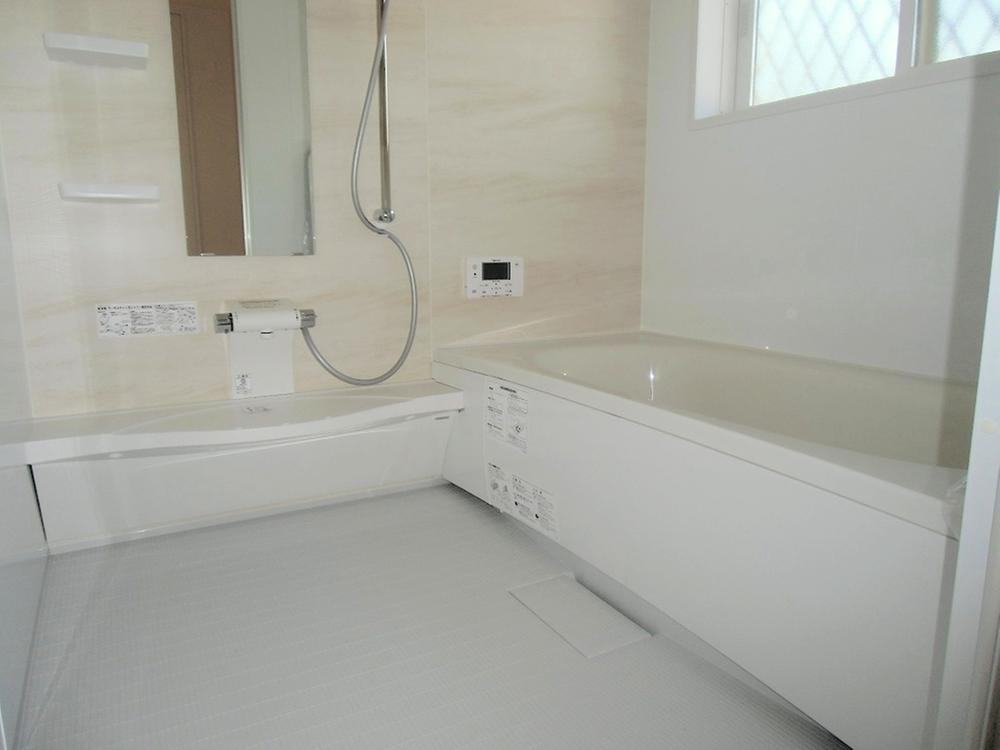 Indoor (11 May 2013) Shooting
室内(2013年11月)撮影
Kitchenキッチン 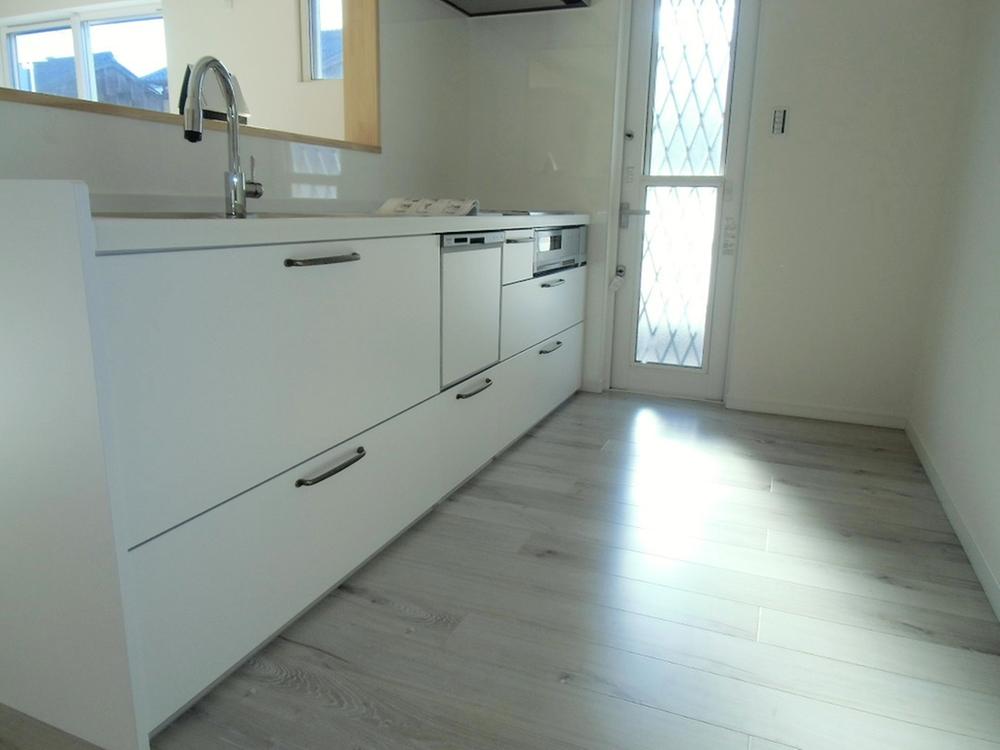 Indoor (11 May 2013) Shooting
室内(2013年11月)撮影
Non-living roomリビング以外の居室 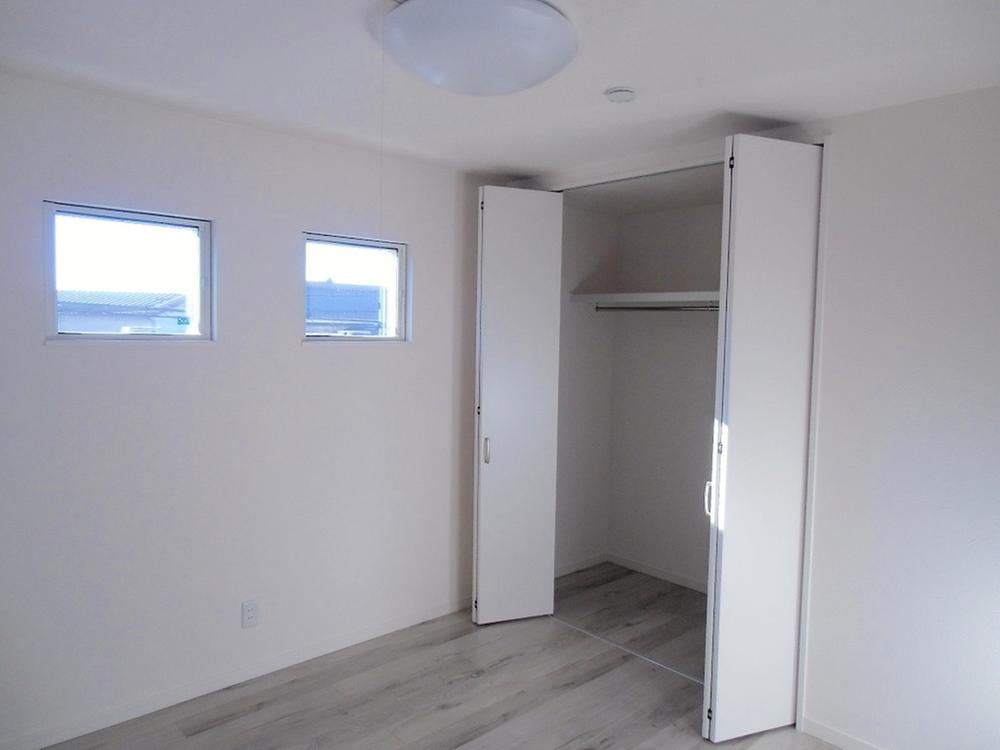 Indoor (11 May 2013) Shooting
室内(2013年11月)撮影
Wash basin, toilet洗面台・洗面所 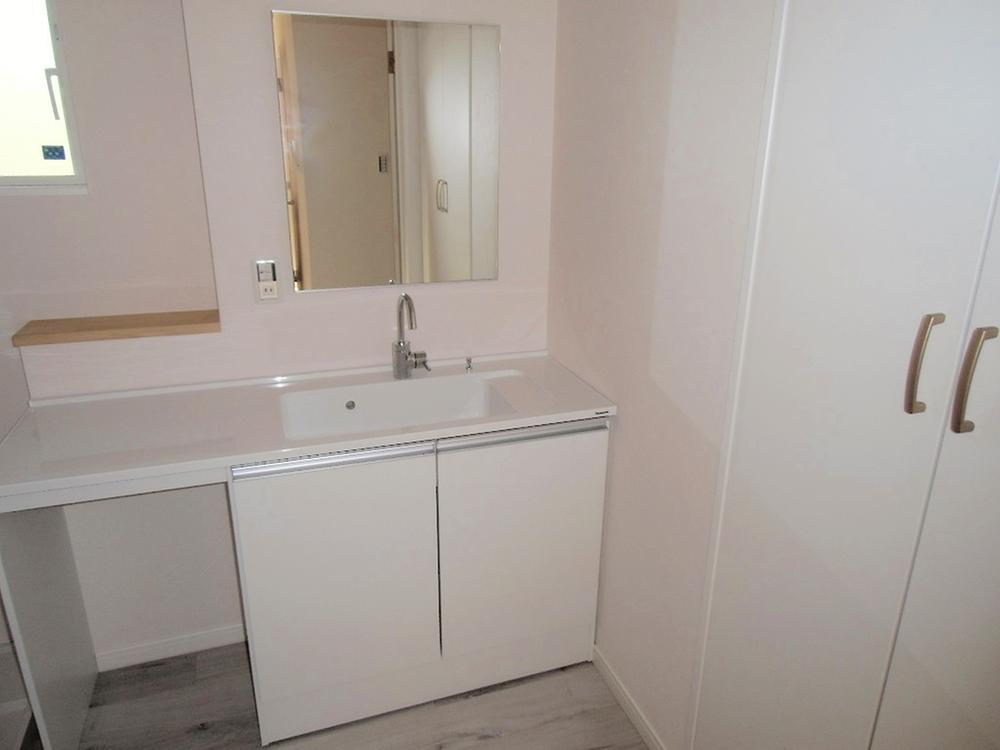 Indoor (11 May 2013) Shooting
室内(2013年11月)撮影
Receipt収納 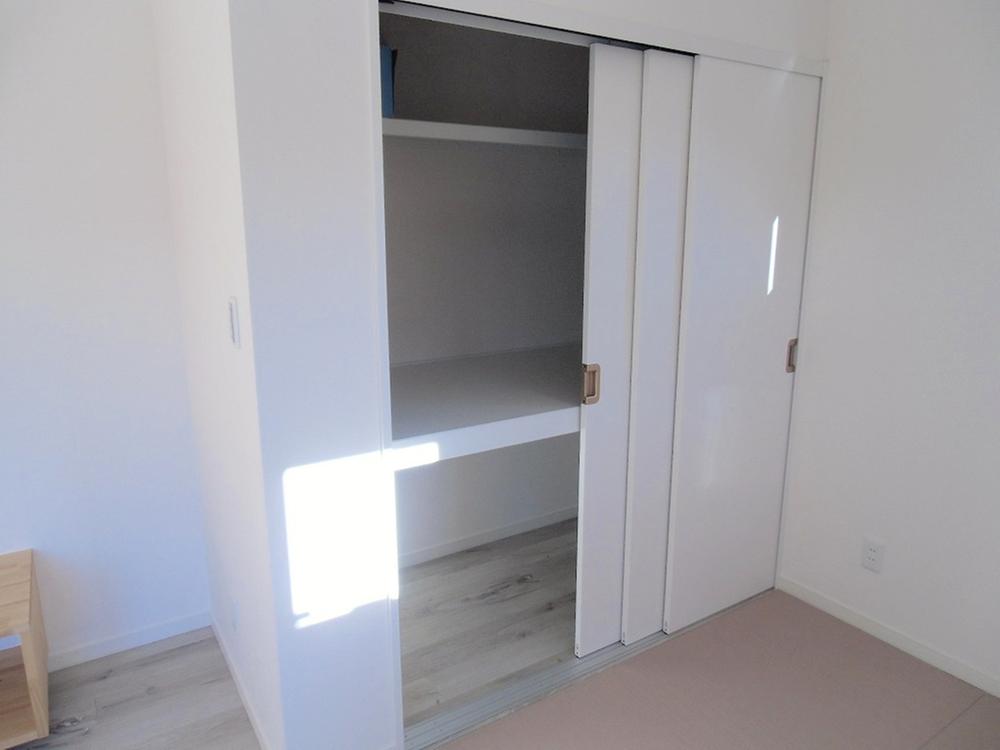 Indoor (11 May 2013) Shooting
室内(2013年11月)撮影
Toiletトイレ 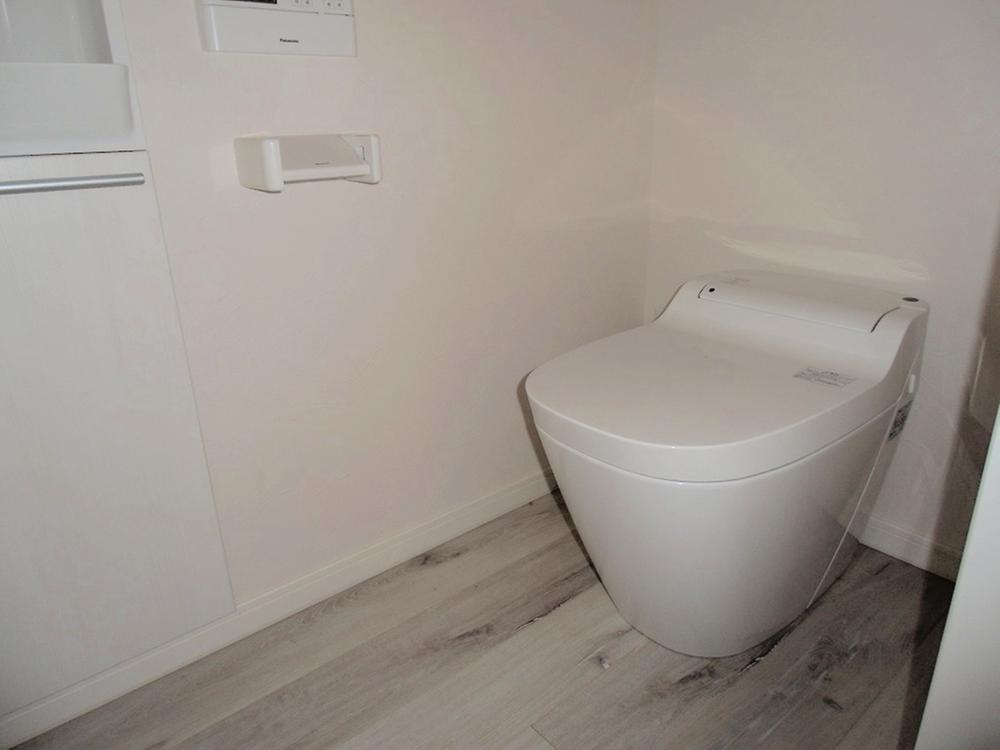 Indoor (11 May 2013) Shooting
室内(2013年11月)撮影
Garden庭 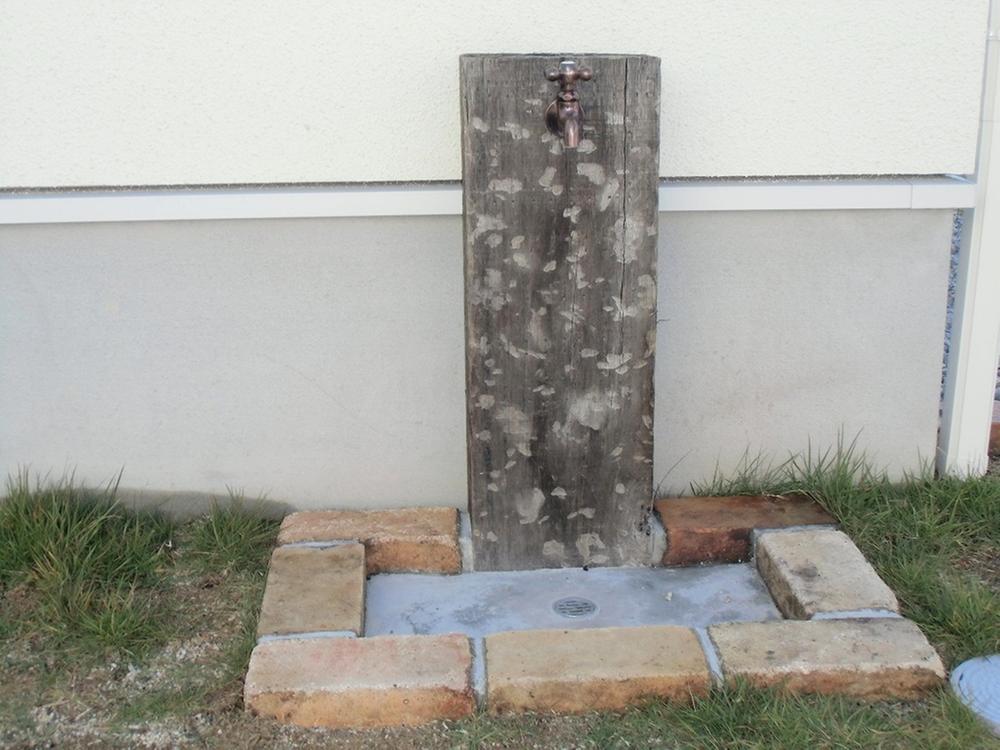 Local (11 May 2013) Shooting
現地(2013年11月)撮影
Parking lot駐車場 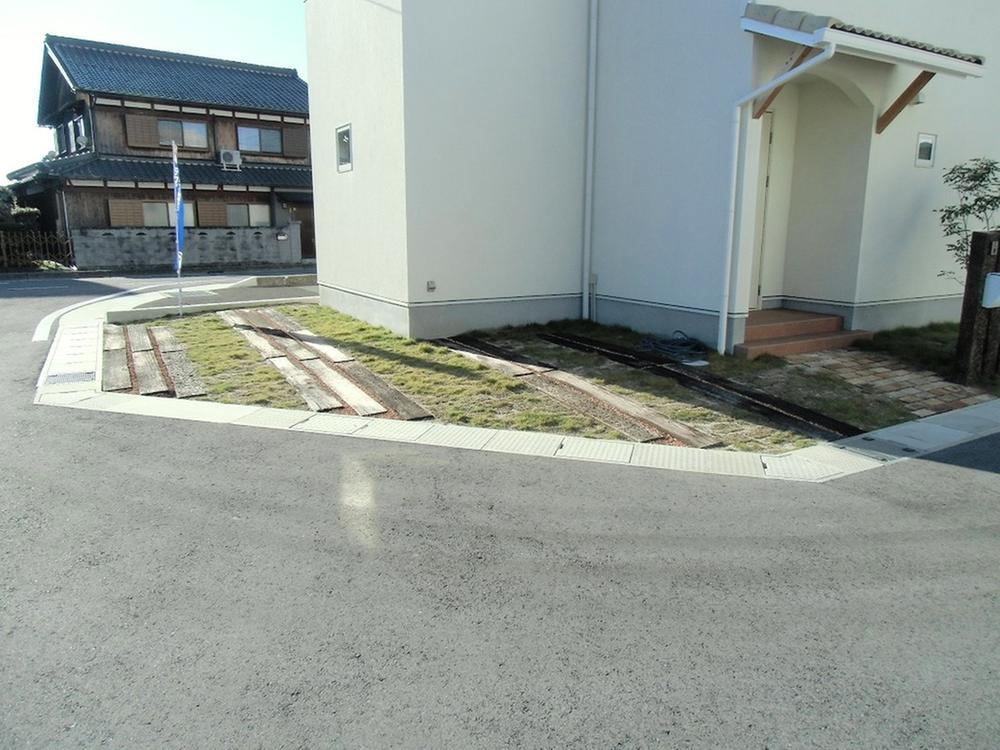 Local (11 May 2013) Shooting
現地(2013年11月)撮影
Balconyバルコニー 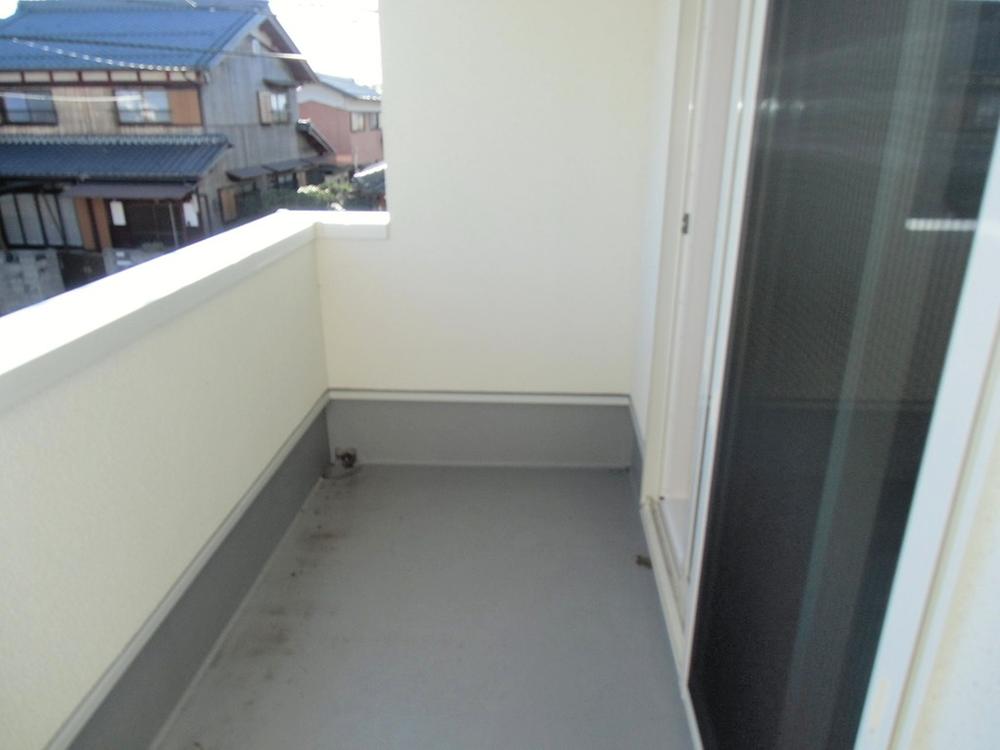 Local (11 May 2013) Shooting
現地(2013年11月)撮影
Kindergarten ・ Nursery幼稚園・保育園 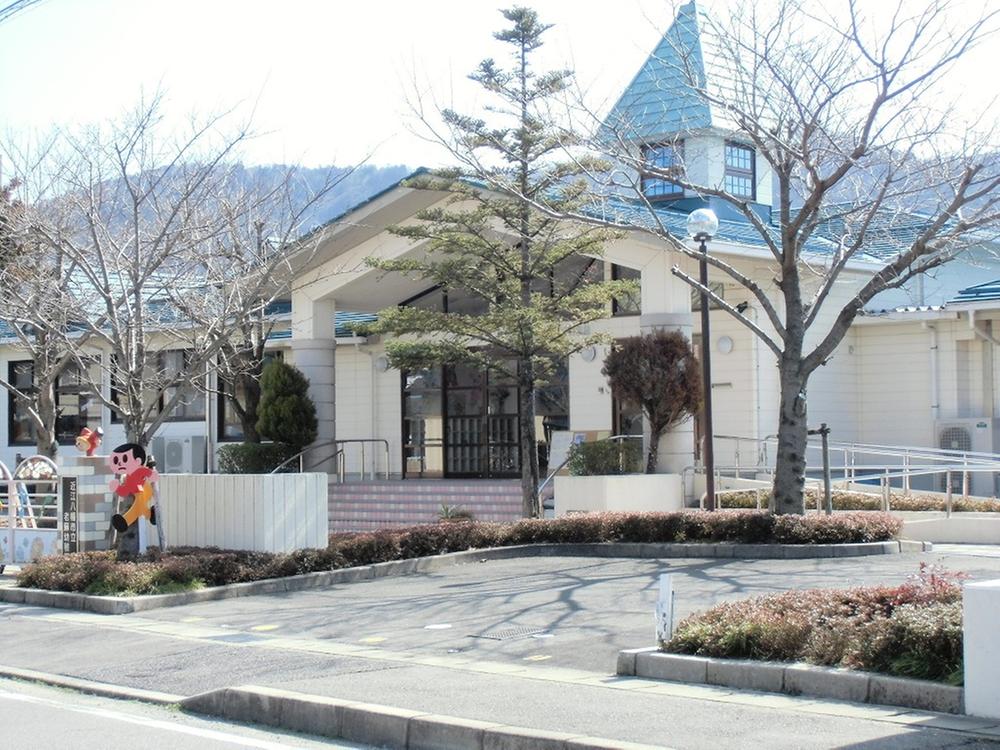 Louxo to kindergarten 790m
老蘇幼稚園まで790m
Livingリビング 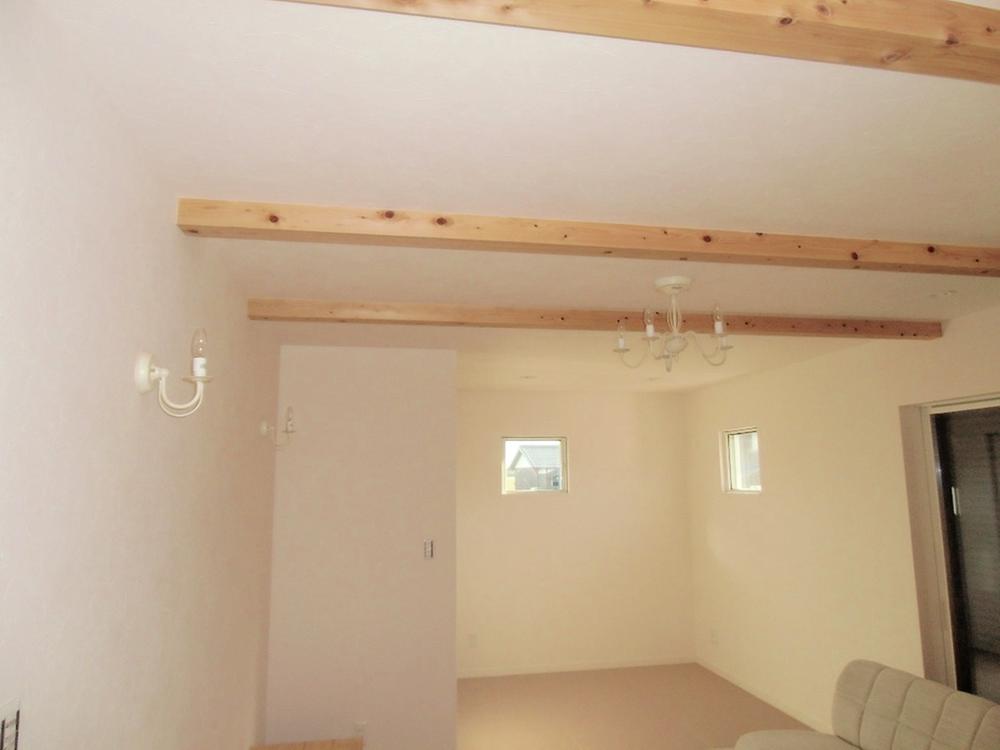 Indoor (11 May 2013) Shooting
室内(2013年11月)撮影
Non-living roomリビング以外の居室 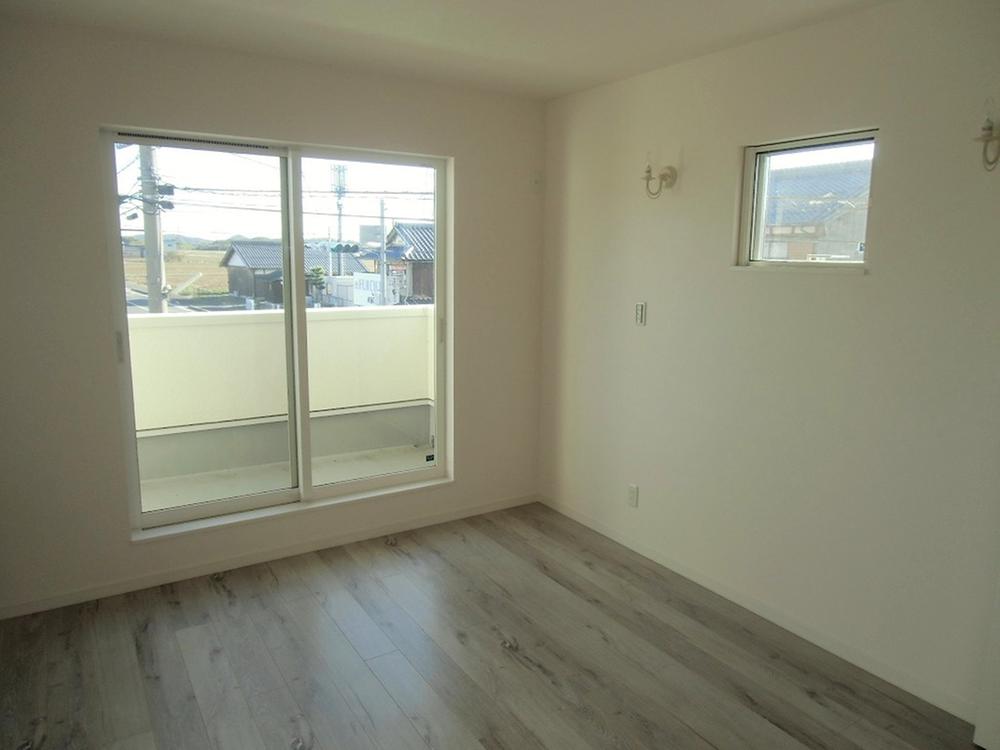 Indoor (11 May 2013) Shooting
室内(2013年11月)撮影
Receipt収納 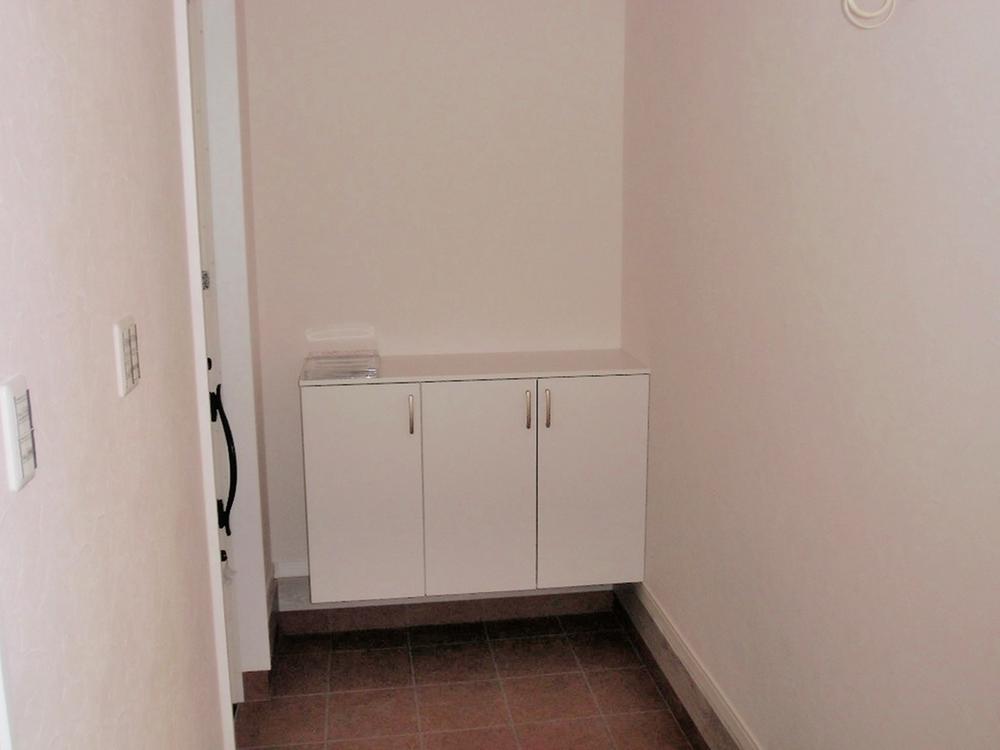 Indoor (11 May 2013) Shooting
室内(2013年11月)撮影
Toiletトイレ 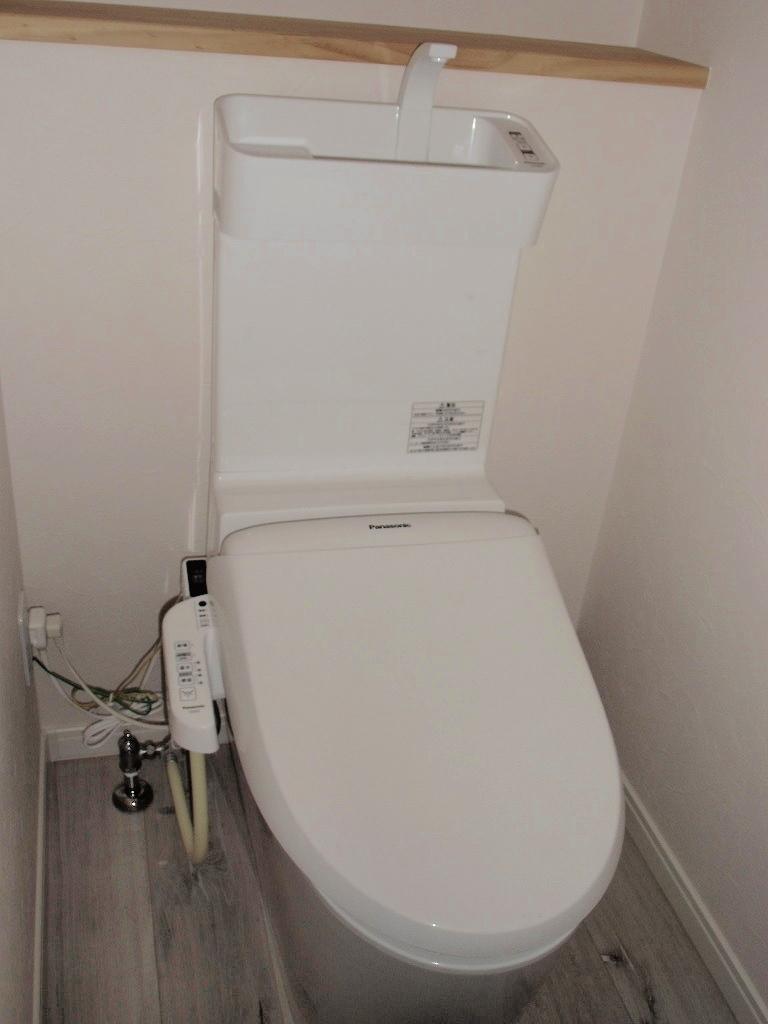 Indoor (11 May 2013) Shooting
室内(2013年11月)撮影
Garden庭 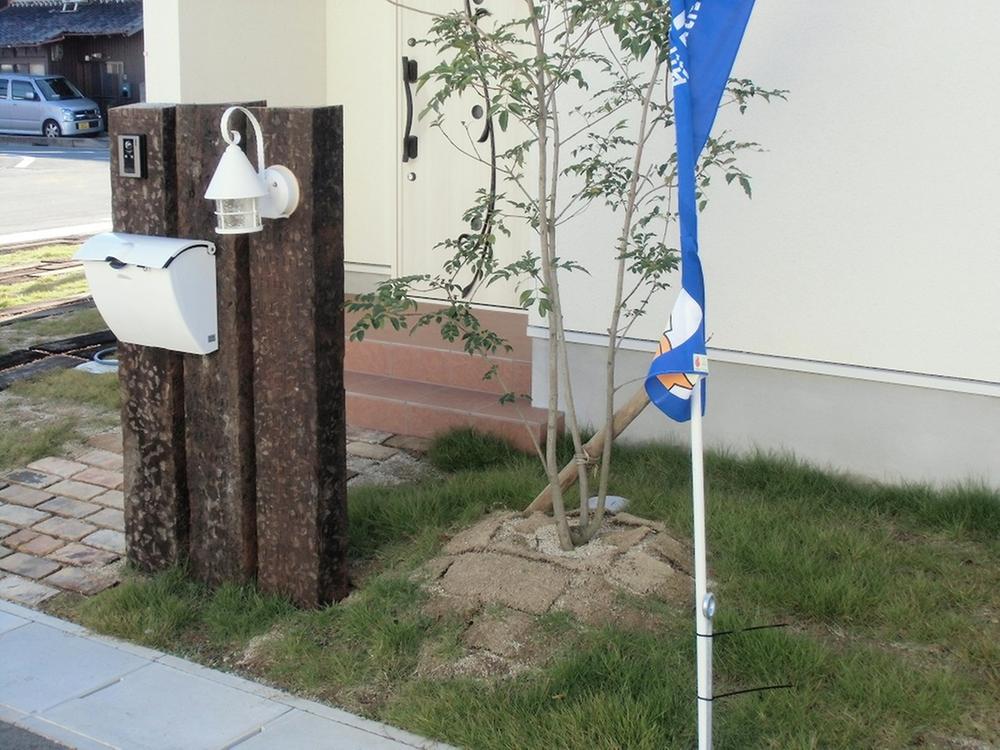 Local (11 May 2013) Shooting
現地(2013年11月)撮影
Primary school小学校 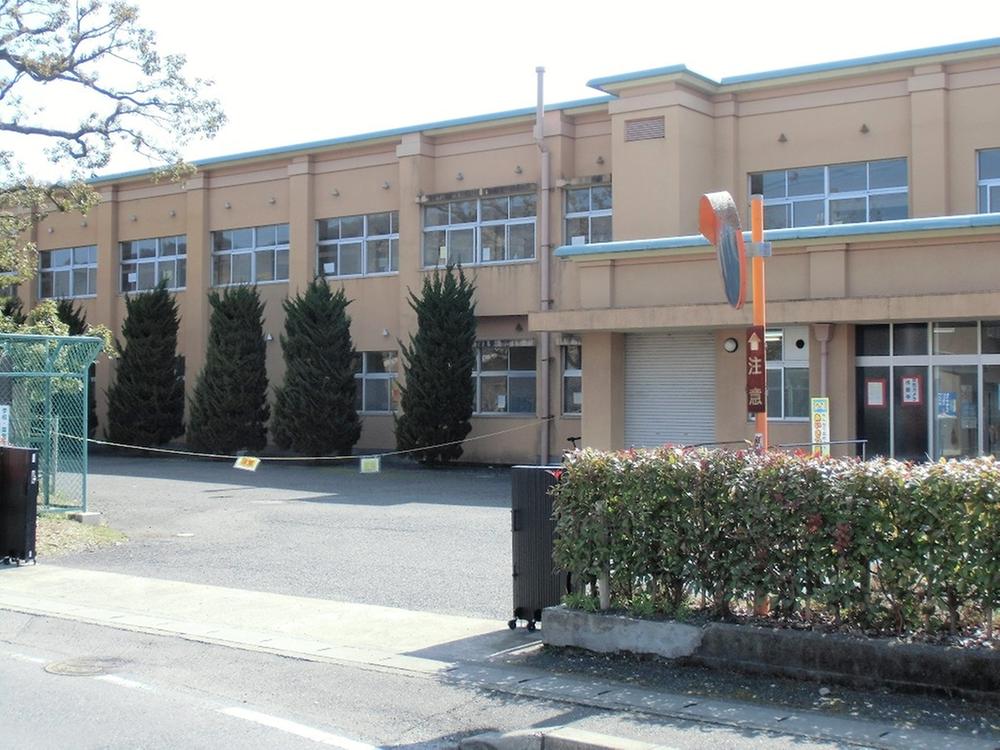 Louxo 700m up to elementary school
老蘇小学校まで700m
Non-living roomリビング以外の居室 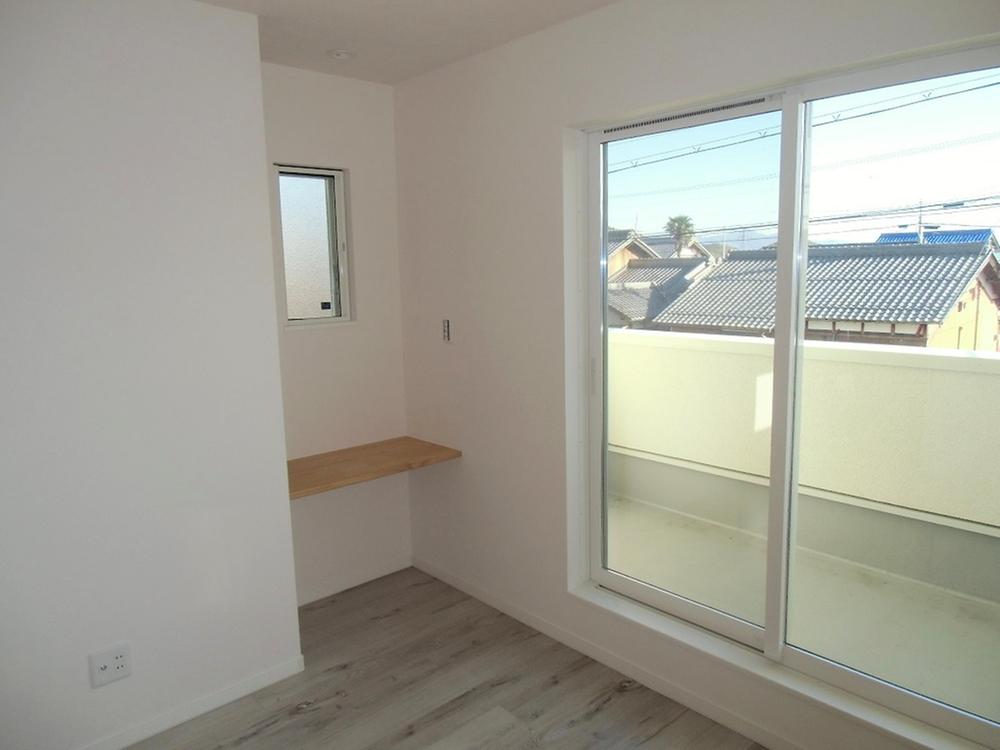 Indoor (11 May 2013) Shooting
室内(2013年11月)撮影
Location
| 






















